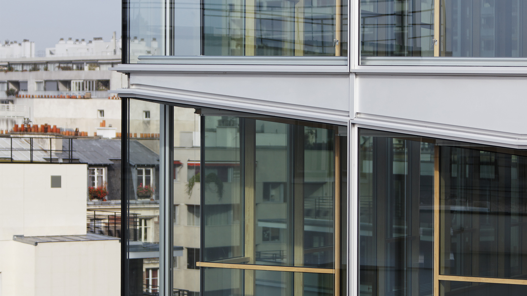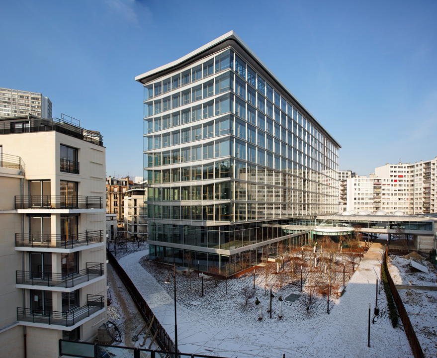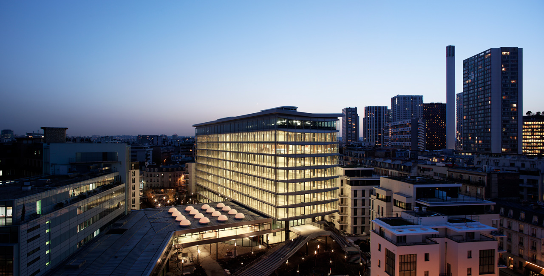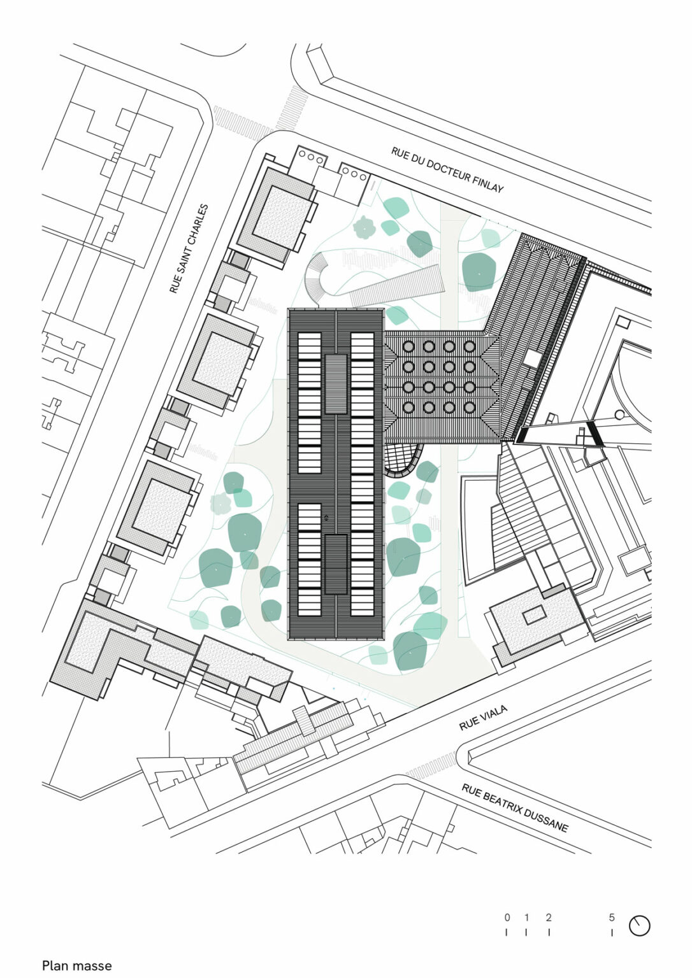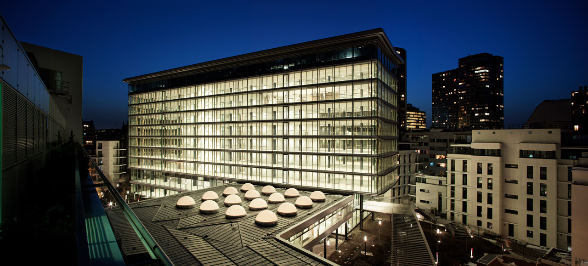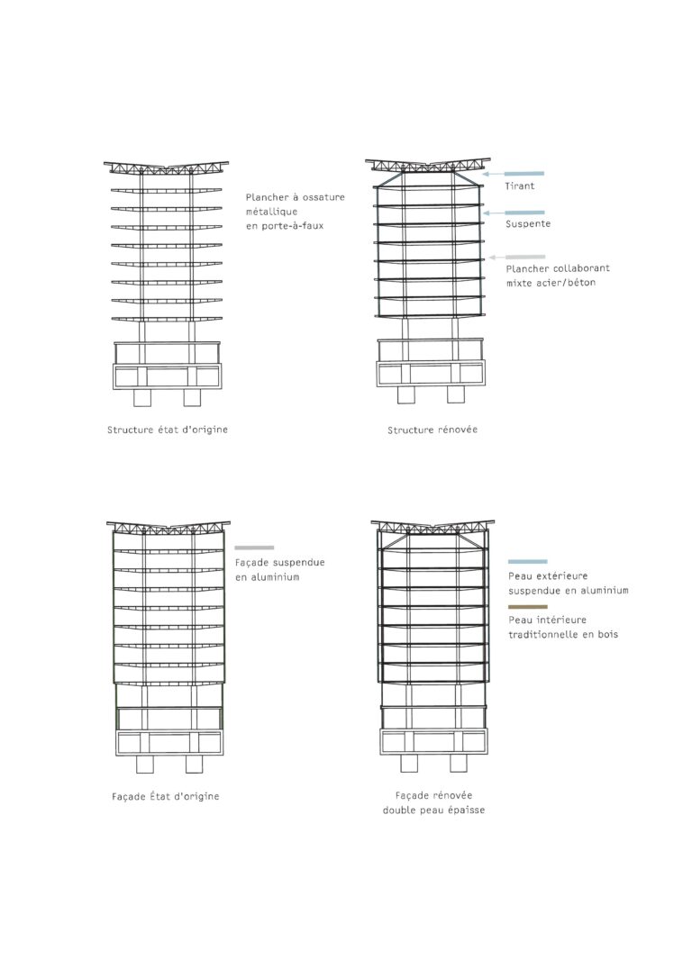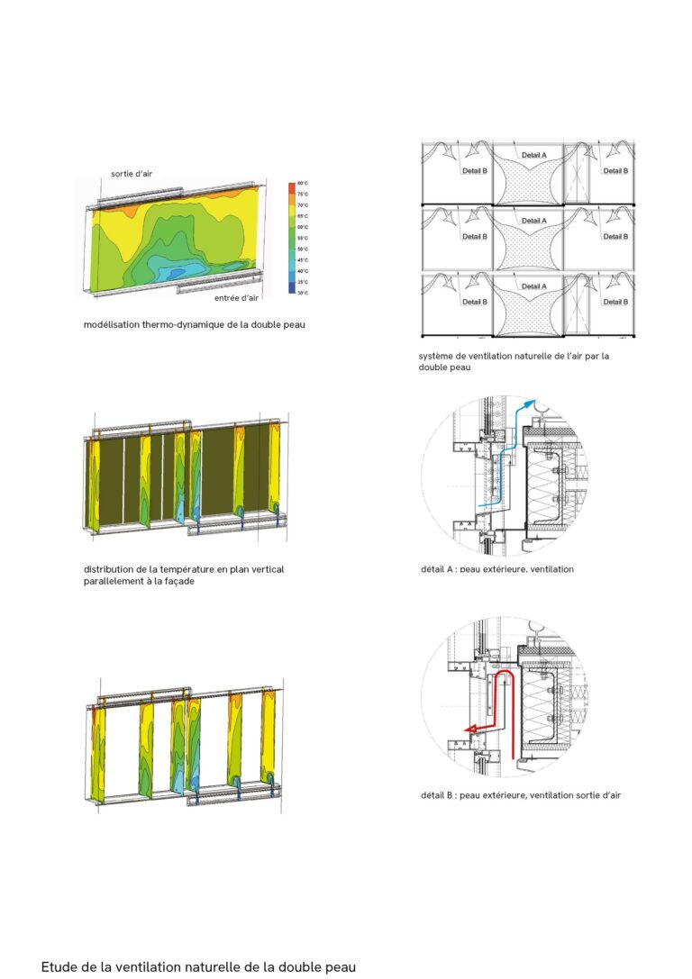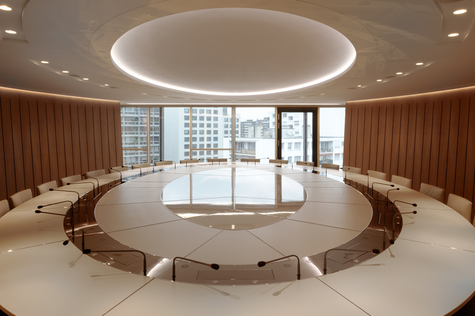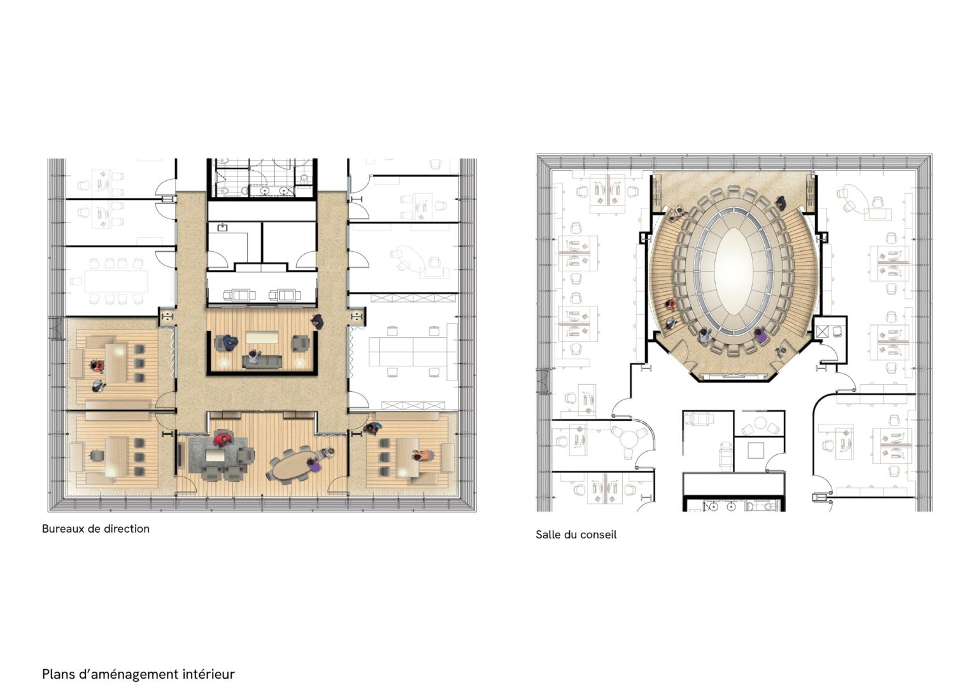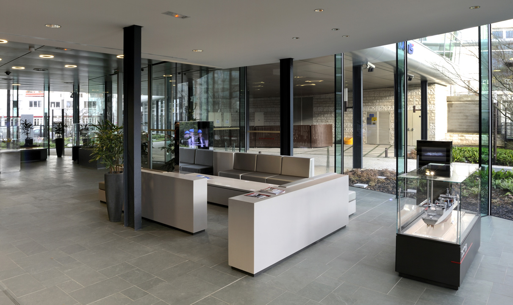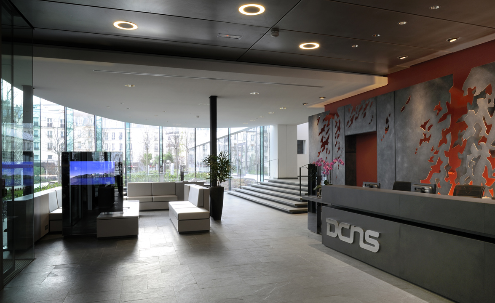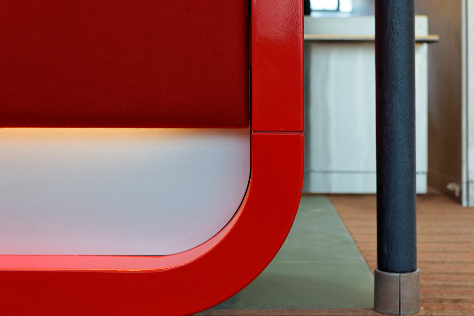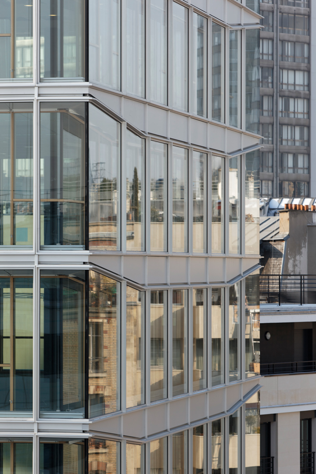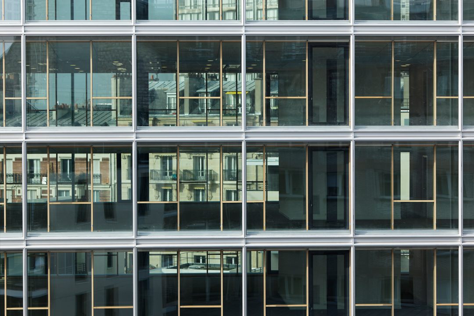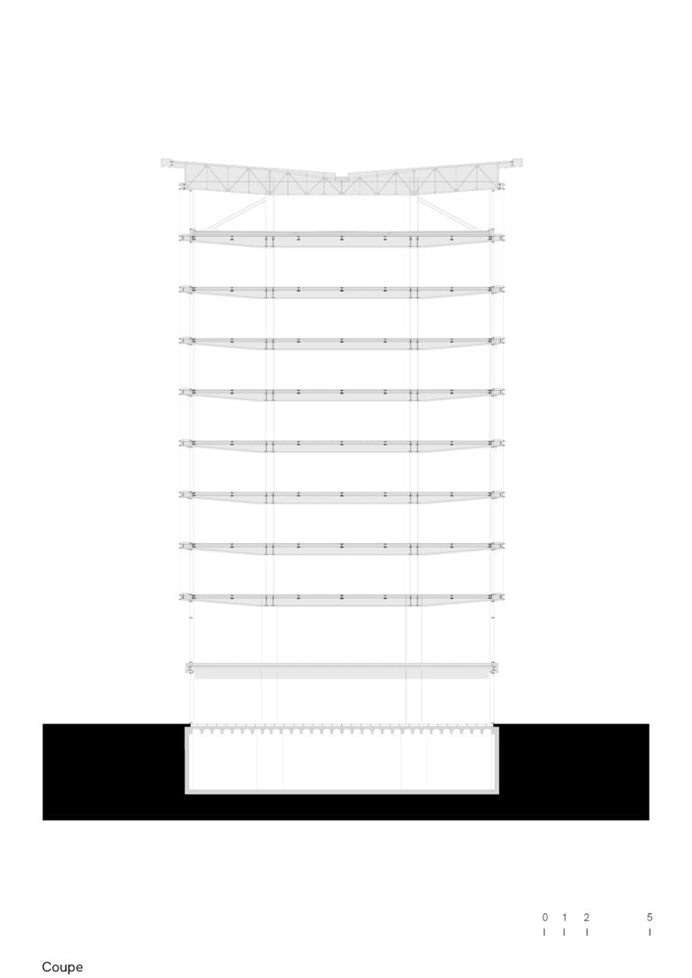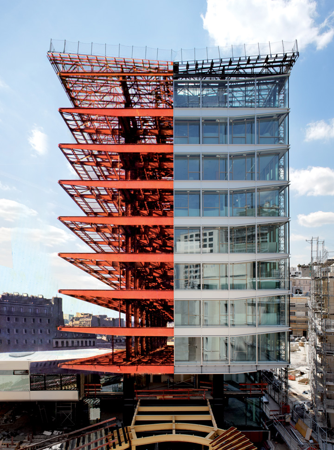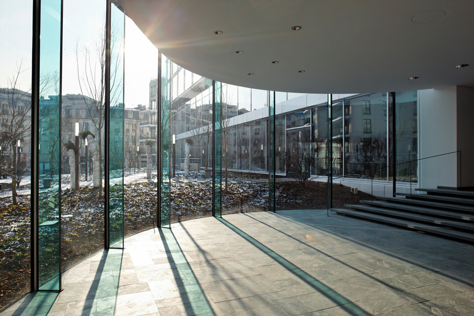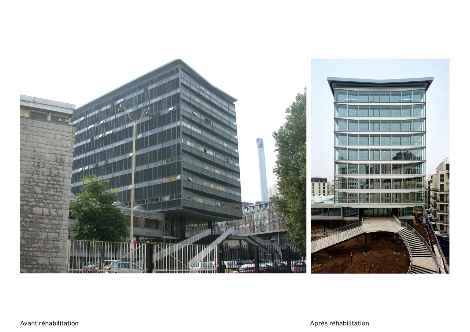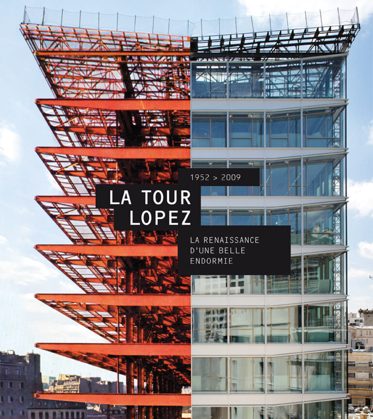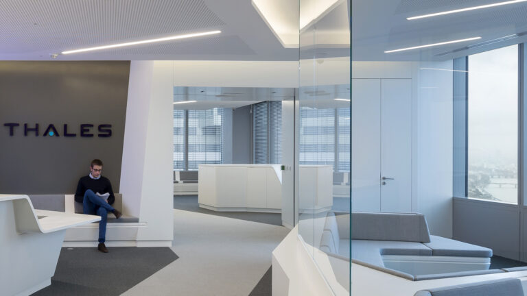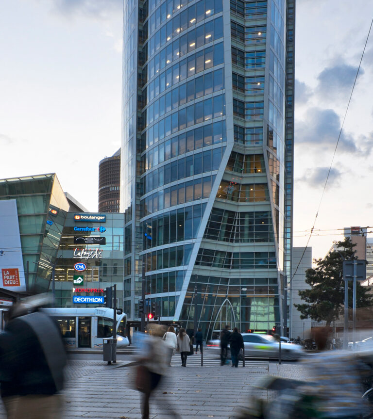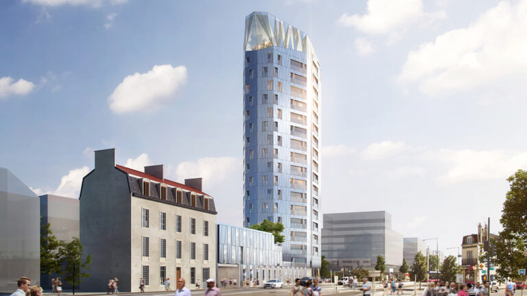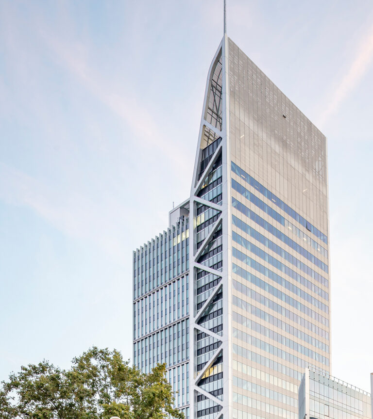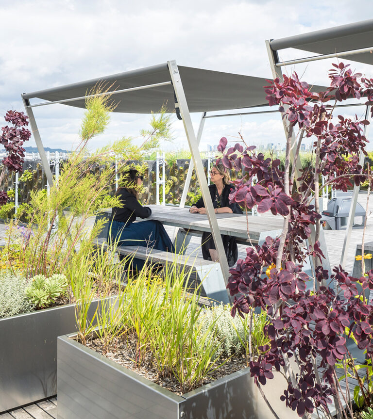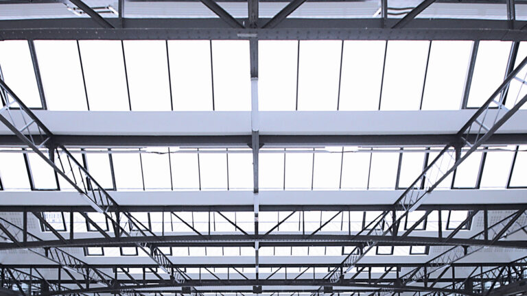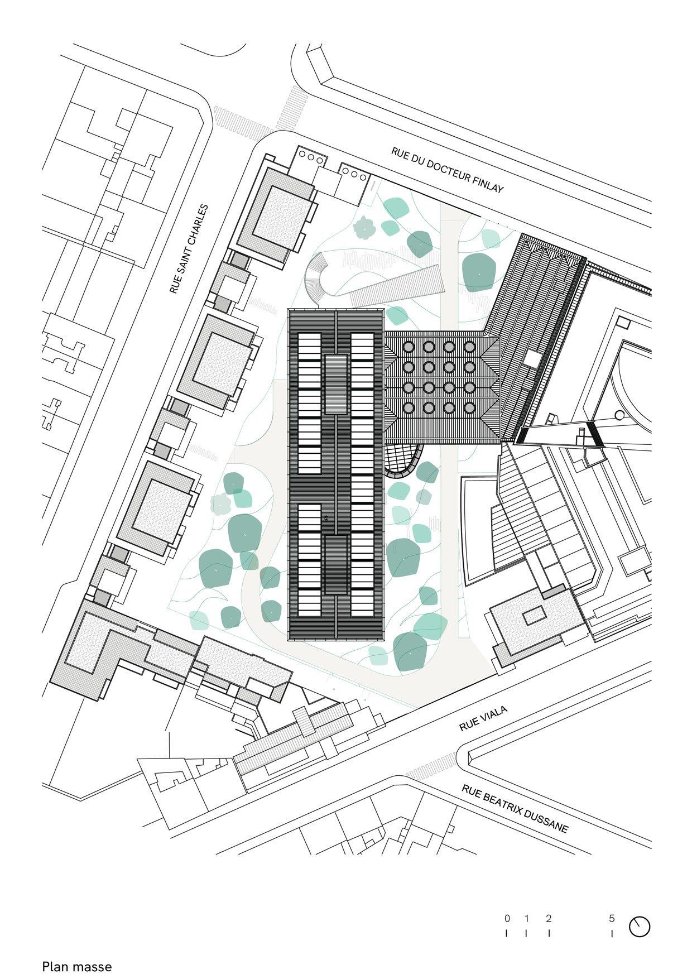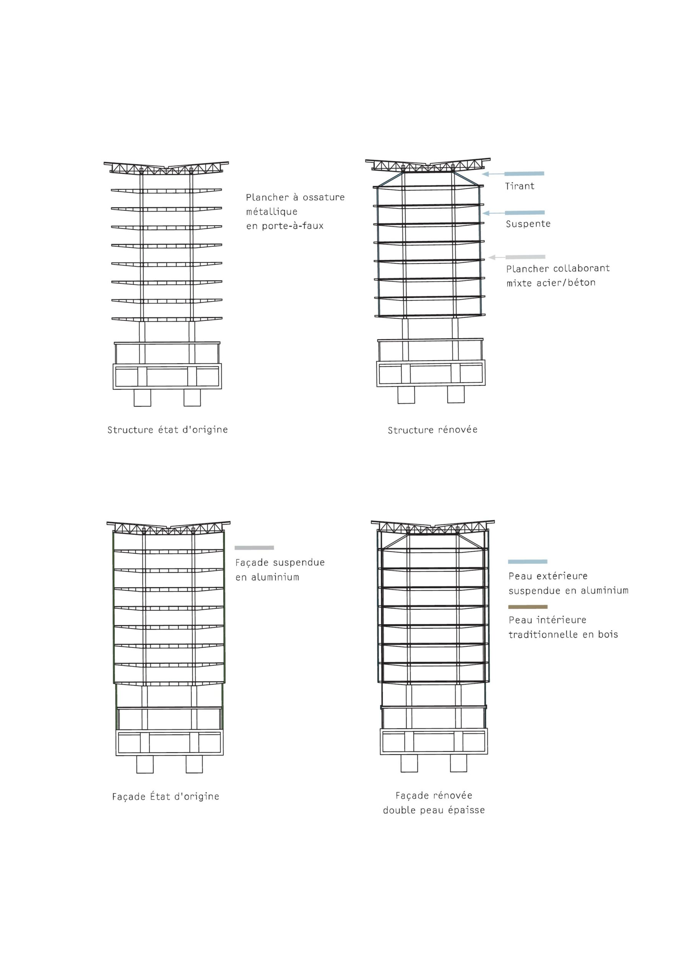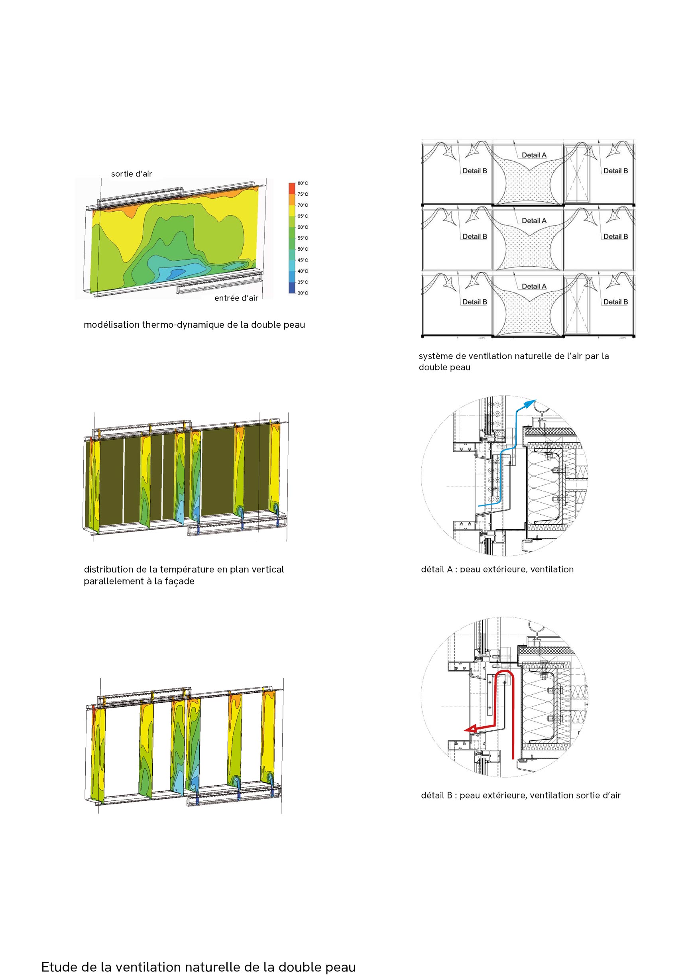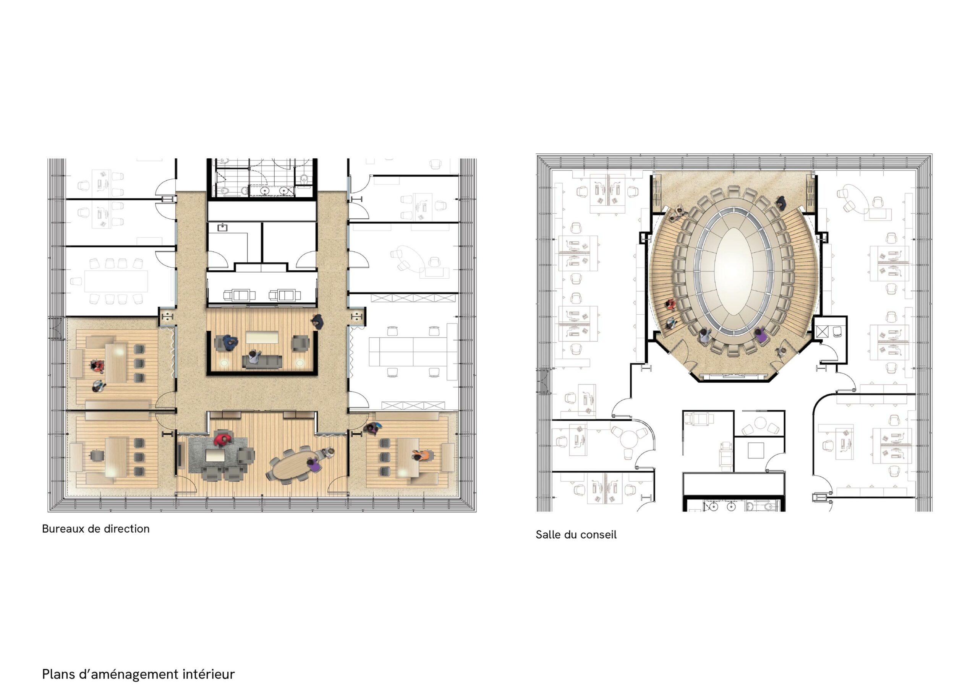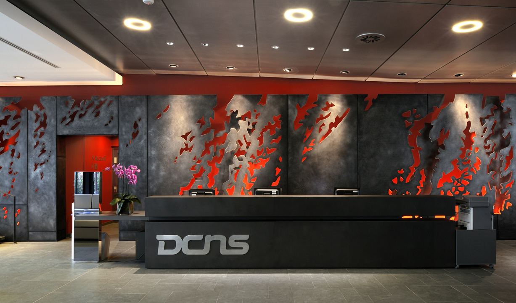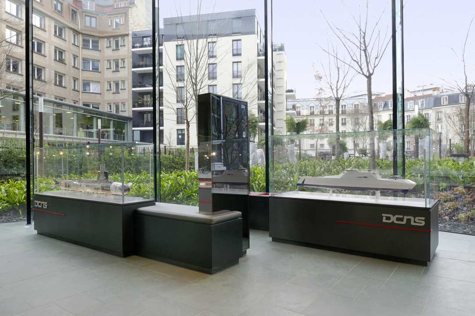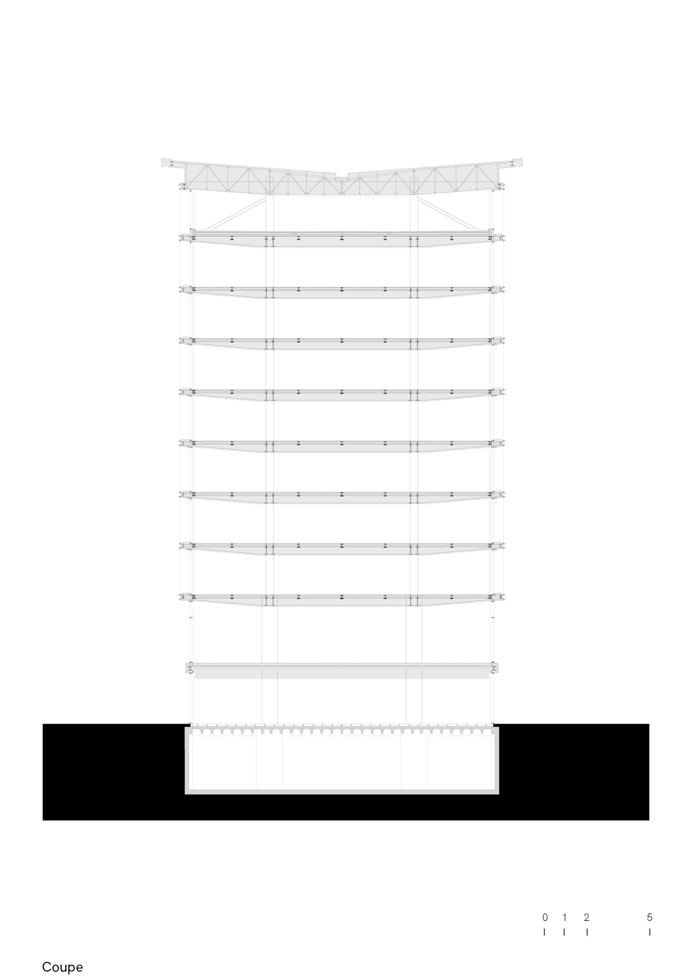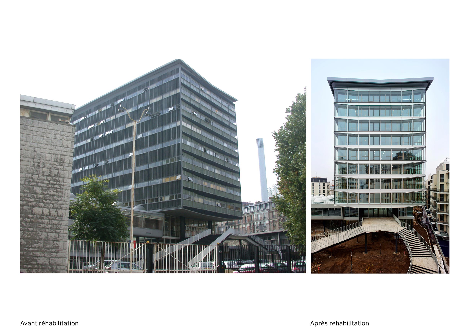Concept
The Lopez Tower, designed in 1953 by Raymond Lopez, is an exceptional building that bears witness to the modern architecture of the 1950s. Remarkable for its constructive technique, this building was innovative in terms of metal structure construction.
The renovation of this building, historically known for having housed the Caisses d’Allocations Familiales, required an exceptionally creative approach. The architectural intervention implemented by Arte Charpentier and Dominique Hertenberger has preserved the existing key elements such as the metal structure and the spatial organisation of the building whilst adapting it to the current uses and regulatory conditions. This renovation extends the intentions outlined by Raymond Lopez, both in terms of visual and thermal comfort and in terms of the accentuation of space and light. This intervention features the “Lopez Tower” now called “Seine Panorama”, the headquarters of DCNS (Directorate of Naval Constructions).
The installation of the tower in the heart of a cluster was carried out with the aim of clearing the largest free area on the ground on rue Viala and rue du Docteur Finlay, in order to provide gardens and public access on the one hand, and services and access for staff on the other. These principles are maintained in the volumes selected, and the installation of separated housing plots on Rue Saint Charles makes it possible to reveal views of the tower and from the tower, while maintaining the architectural and urban continuity, thereby respecting Raymond Lopez’s project.
A transparency has been created between rue Viala and rue du Dr Finlay in order to identify the entrance hall, oval in shape and completely glazed, that is located under the renovated company restaurant, thereby contributing to the composition of the gardens designed by the Péna & Peña agency.
The primary metal frame, consisting of a column-beam system, is in perfect condition. The overhanging beams of the long walls are reinforced at the ends by metal suspension lines on the top floor in order to respond to the additional weight stresses due to the facade complex and the collaborating concrete floors.
The 8 levels of offices have been reconfigured into 7 floors, the last one being treated as a technical terrace. This development allowed the tower to lose its high-rise status.
The blueprint of the current floorplan is composed of a compact central core, clearing vast office spaces of landscaped and modular units lit naturally by a double-skin facade. The suspended ceiling follows the contour of the cantilever beams on the facade, thereby lightening the space. The principle of the suspended facade is maintained in its design to free the facade from any structural element.
A High Environmental Quality approach was pursued, mainly with regard to energy control, in order to reduce operating costs while ensuring optimal comfort for the occupants.
The concept of interior design for DCNS was based on the staging of DCNS models and prototypes by means of a personalised museography. The objective was to make the technological know-how of the shipbuilding directorate visible as soon as the visitor entered the building.
The contracting authority combined the talents of Véronique Sabatier, sculptor, with those of Arte Chapentier’s interior architects, to contribute to the development of the entrance hall and create a “luminescence wall”. This “living wall” creates a link between the exterior and the interior, the gardens and the building, and symbolically brings plant life into the entrance hall. Installed on the back wall of this hall, as an extension of the facade at the foot of the tower, it invites us to dream and prolongs the ambiguous, poetic and floating atmosphere of the gardens and external mists.
The restaurant keeps its exterior appearance with its large windows that overlook the garden to the south (rue Viala side) and the courtyard to the north (rue du Doctor Finlay side). Skydomes on the roof provide the interior space of the restaurant with a diffused, zenithal light.
The design of the furniture, created in 2009 to adapt to the contemporary functioning of a company restaurant, sought to resonate with the freer rounded shapes already used by Raymond Lopez for the building, its equipment, its skydomes and its curved facades.
The space of the freed-up office floors enables great flexibility, opening up all of the possibilities of development: a large, free space, generously open, landscaped offices, personalised offices. The wide-open facades guarantee maximum natural light. The double wood-frame interior skin reinforces the perceived warmth.
Team
Contracting authority
– Contracting authority: OGIC / BNP Paribas Immobilier
– Investor: Lassalle Investment
– Developer: OGIC / BNP Paribas Immobilier
– User: DCNS – Direction des Constructions Navales
Project management
– Architect: Arte Charpentier (Pierre Clément, Abbès Tahir, Jérôme Van Overbeke)
– Associated architect: Dominique Hertenberger
– Interior architecture: Arte Charpentier (Edith Richard)
– Layout: Agencement Paul Champs
– Landscaping: Pena & Peña
– Artist: Véronique Sabatier
– Lighting engineer: Speeg & Michel
Design office
– Structure: Betom & Scyna 4
– Façades: Roland Peltier
– Fluids: Barbanel
– Catering: Restauration Conseil
– Control office: Véritas
Specificities
– Address: 40-42 rue du Docteur Finlay et 20-22 rue Viala 75015 Paris
– Environmental certifications: HQE
Photo credits: Vincent Fillon
