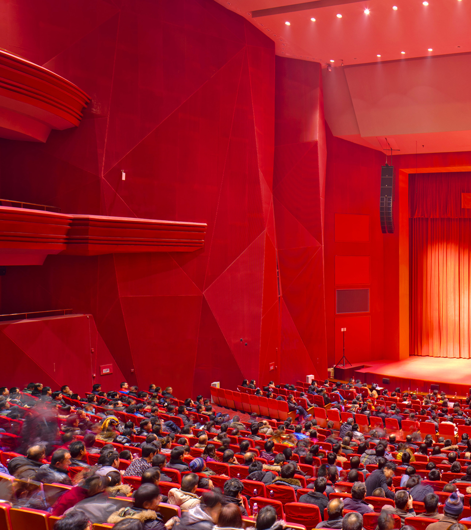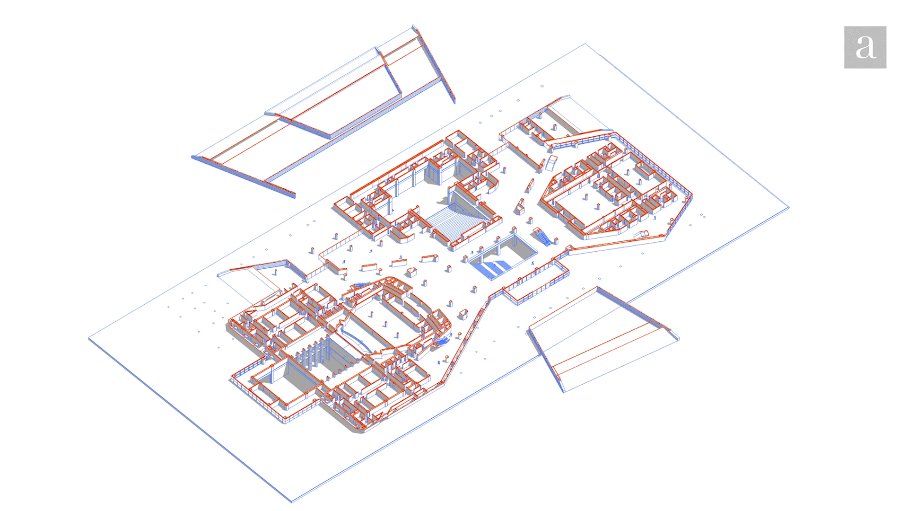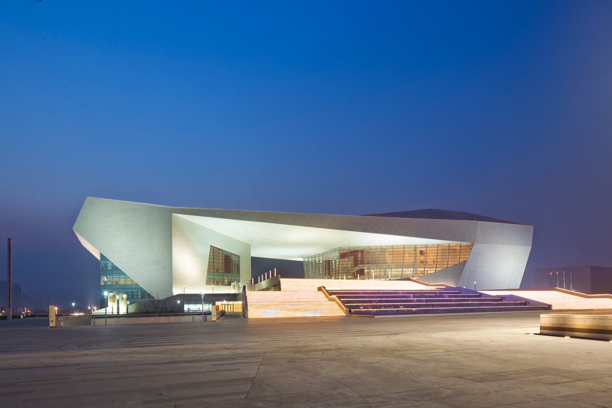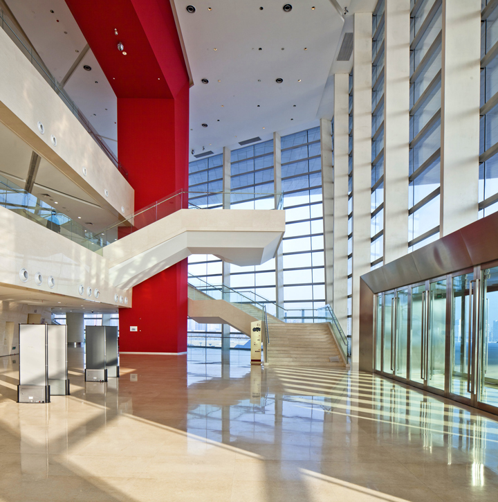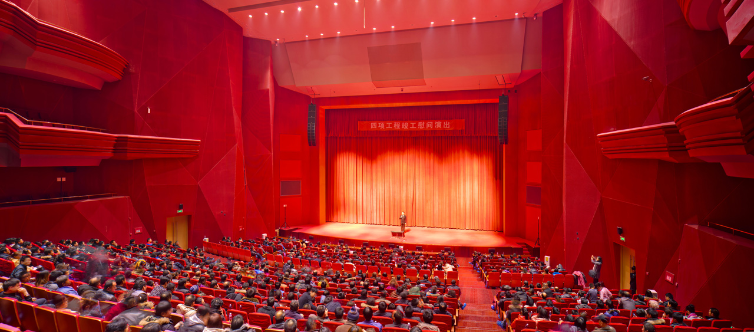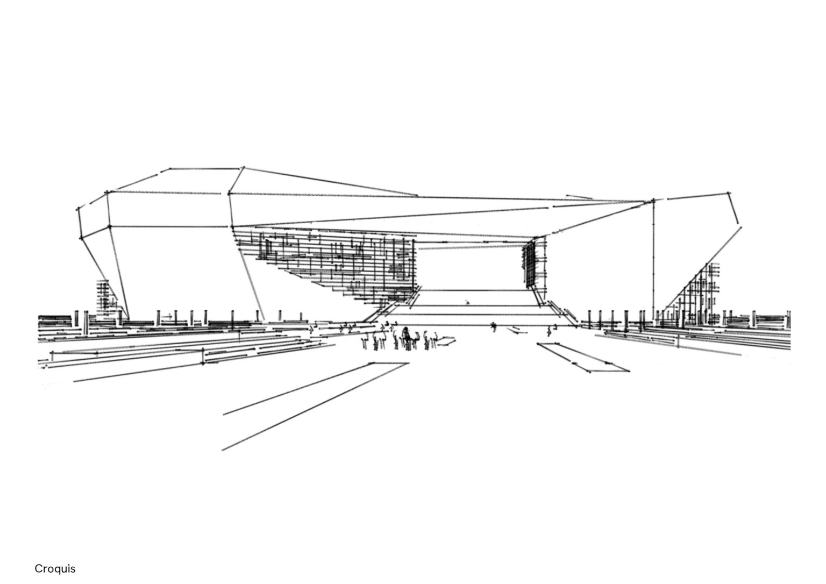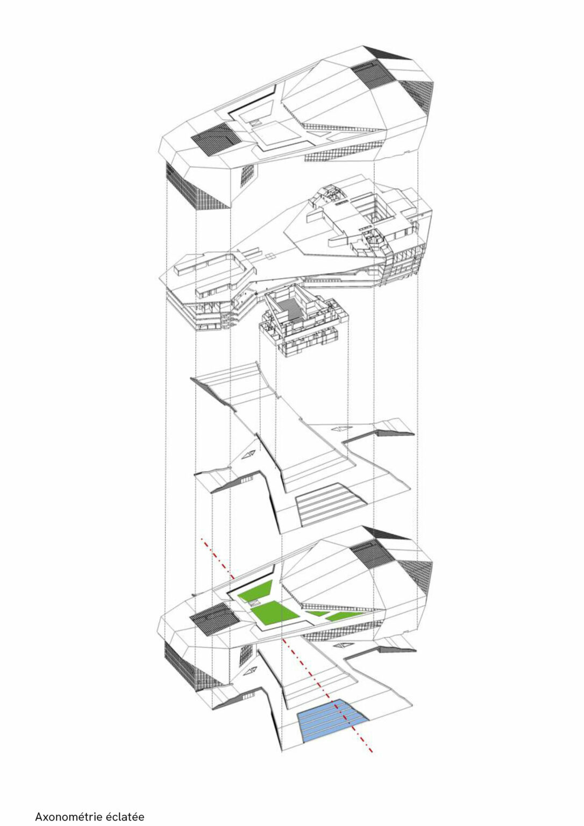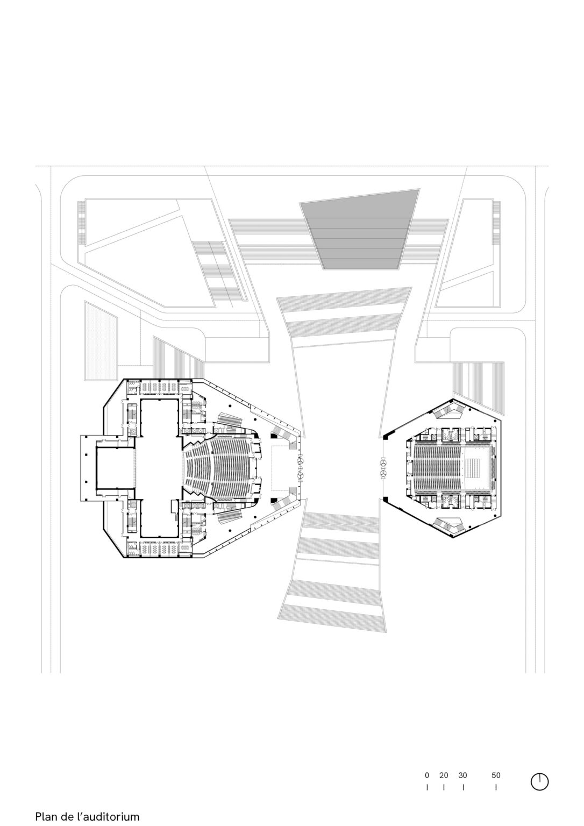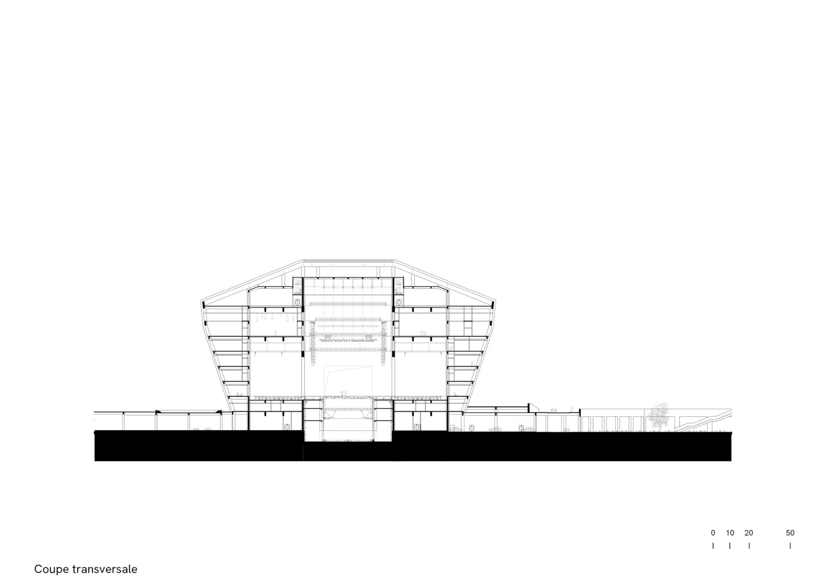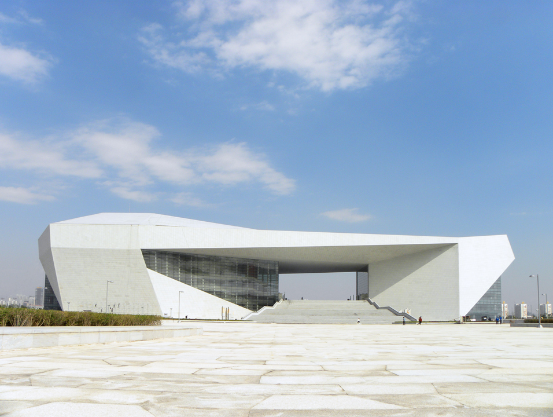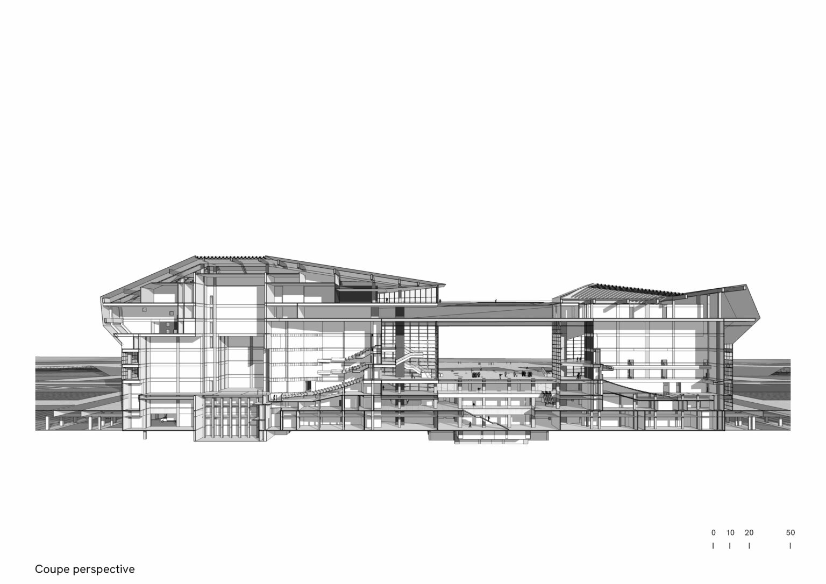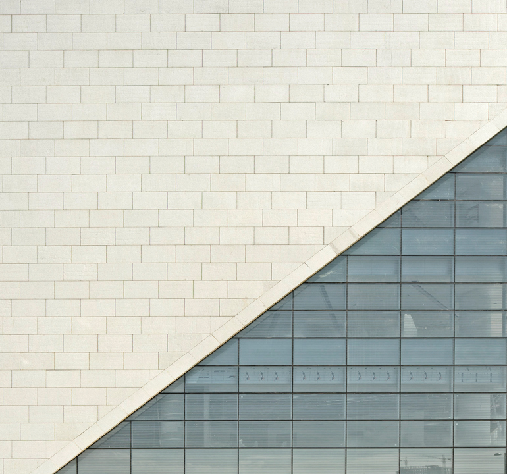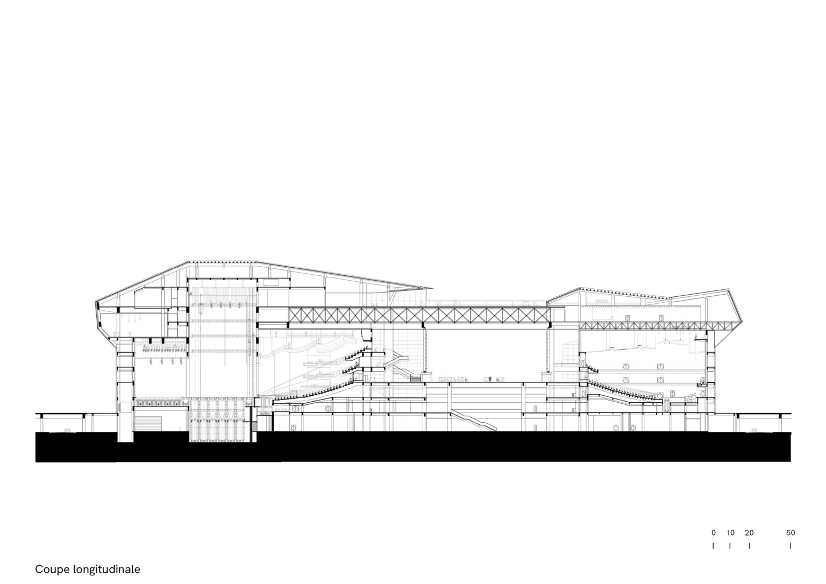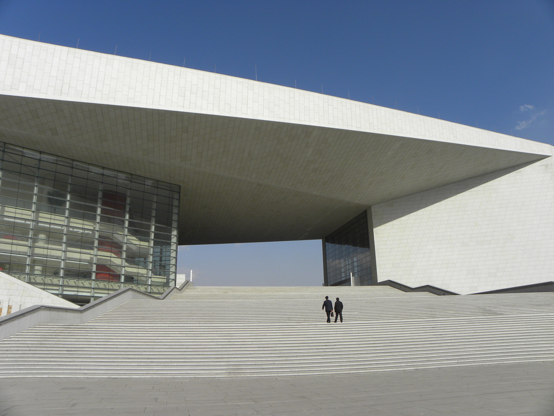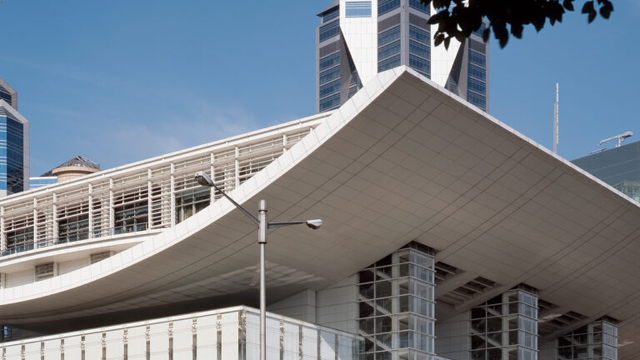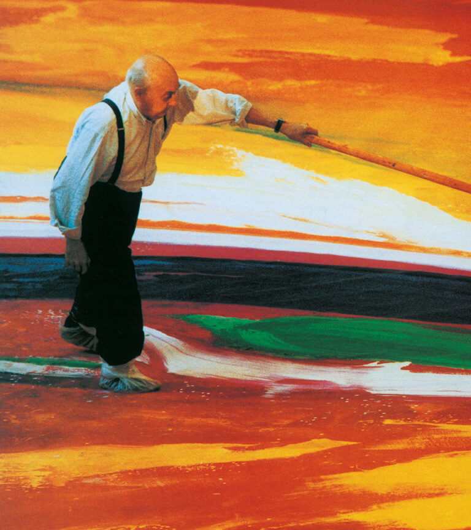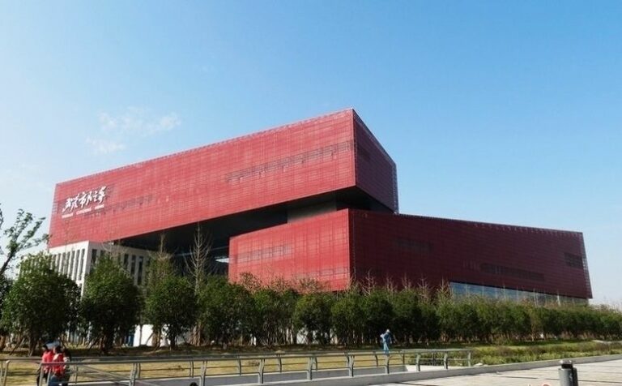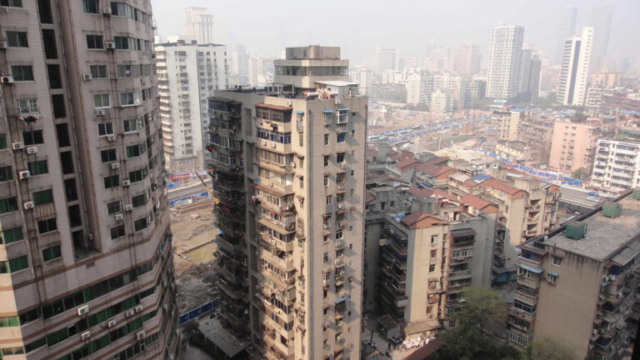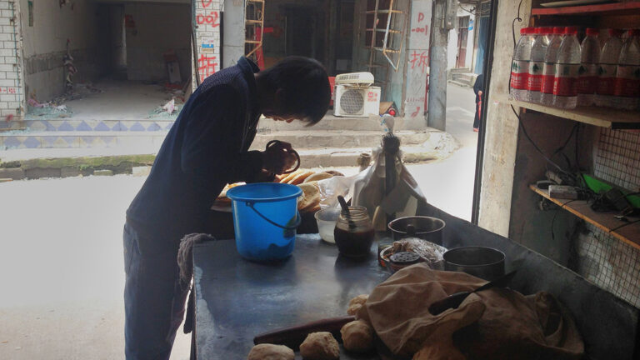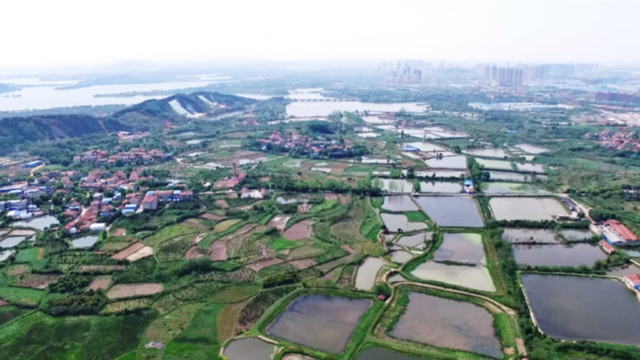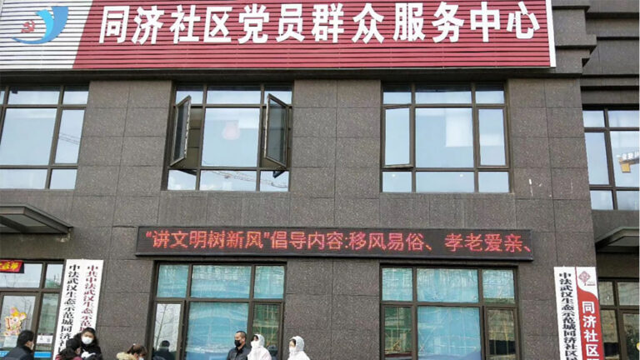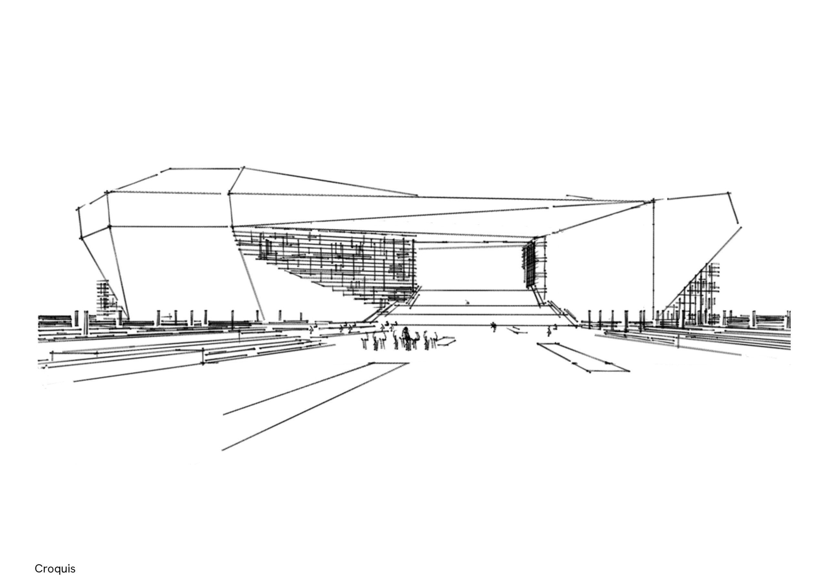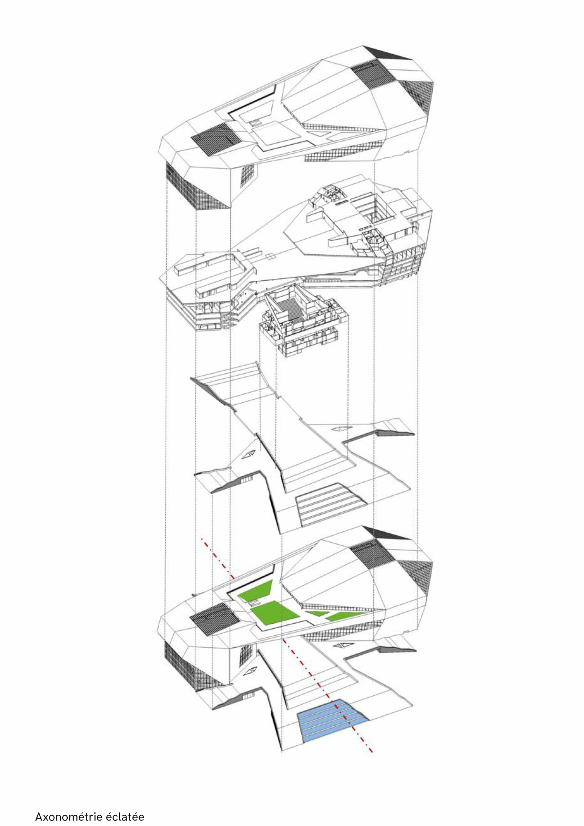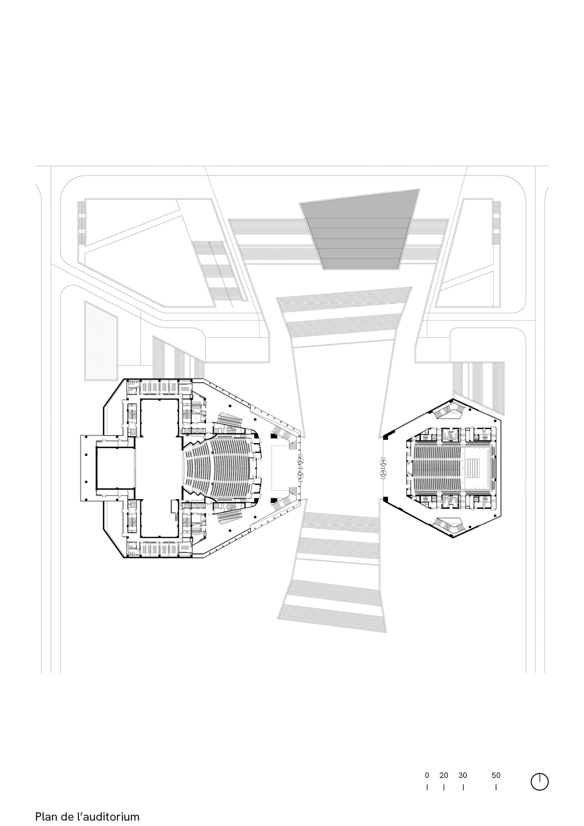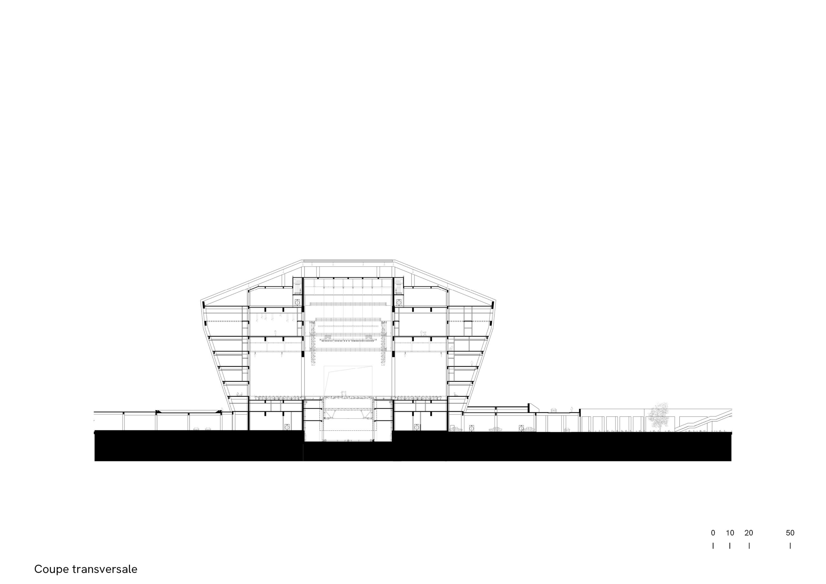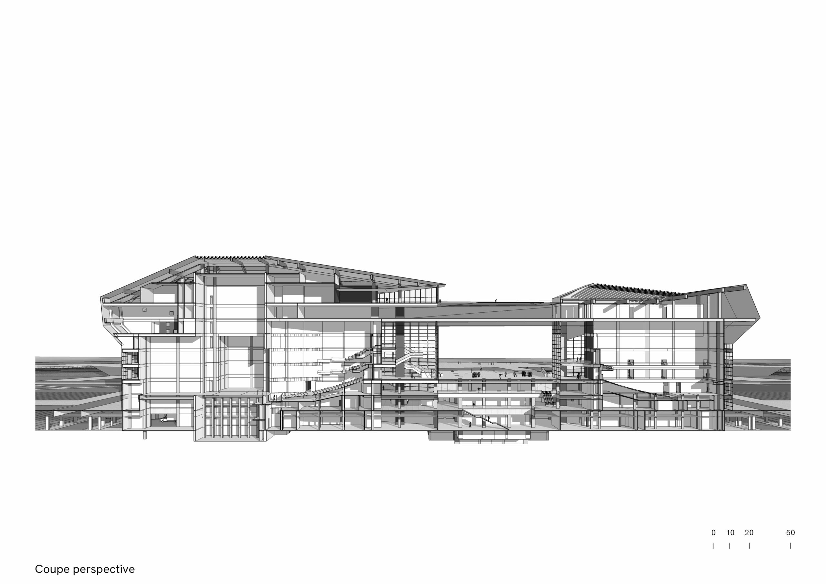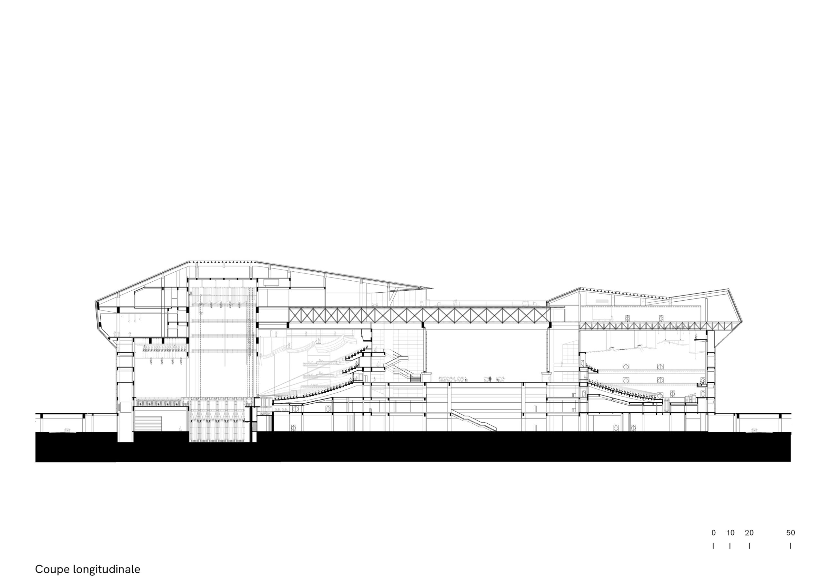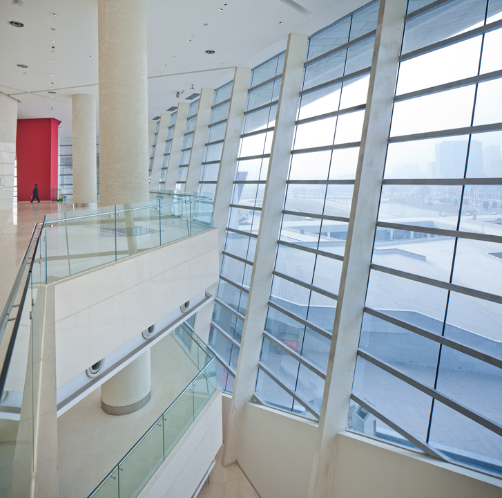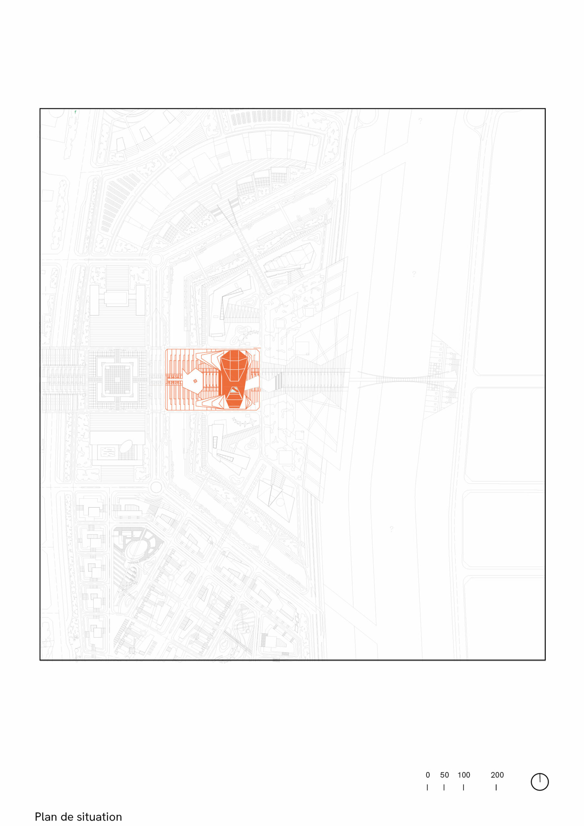Concept
Taiyuan is the capital of Shanxi Province in north-eastern China. The city is currently undergoing rapid development, imposing a reflection about its development and its influence. The Shanxi Opera House in Taiyuan is at the centre of these issues. Located in the Changfeng district, in the heart of a “green island”, it contributes to the creation of a new centrality for the city.
This building consists of three rooms: a room with 1650 seats in the northern part of the building, a room with 1200 seats in the southern part, and a multipurpose room under the terraces. Each room, due to its relative independence, benefits from the appropriate conditions of use and acoustics. The main public entrance is at the top of the stairs. It is accessible from the park side thanks to a set of successive terraces offering views of the cultural island, the river and the mountains. In addition to the halls and several VIP rooms, the Taiyuan Opera House also contains exhibition and rehearsal spaces devoted to music and dance, as well as a panoramic restaurant.
For the halls and the inner nucleus of the Shanxi Opera House, Arte Charpentier’s work focused on the rationality and purity of the volumes. The facade of the building was designed to reflect the colours of the sky in a sensitive and varied way. Conceived as an urban sculpture, ordering and qualifying all the space that surrounds it, the opera house becomes an element of social and urban identity, simultaneously an iconic building for the city and place of appropriation for the inhabitants.
The desire to preserve and enhance the views of the Fen River and the mountains gave rise to the idea of a “window” in the building. Designed as an open esplanade under the Shanxi Opera House, this window is both a public space for the city and an opening to the surrounding landscape.
Team
Contracting authority
– Contracting authority: Committee for the Building of Public Equipment in Shanxi
– User: Cultural service of the city of Taiyuan
Project management
– Architect: Arte Charpentier
– Partner: Shanxi Architecture Institute
Design office
– Acoustics: Lamoureux Acoustics, Qinghua University
– Scenography: ARSCEN, Institute of General Equipmentl, Zhejiang Institute of Scenography
Specificities
– Address: Route de la Soie / Changfeng Xi Jie 0300 Taiyuan China
– Prize: Silver Interarch Sofia Prize 2009
– Photo credits: DR Arte Charpentier
