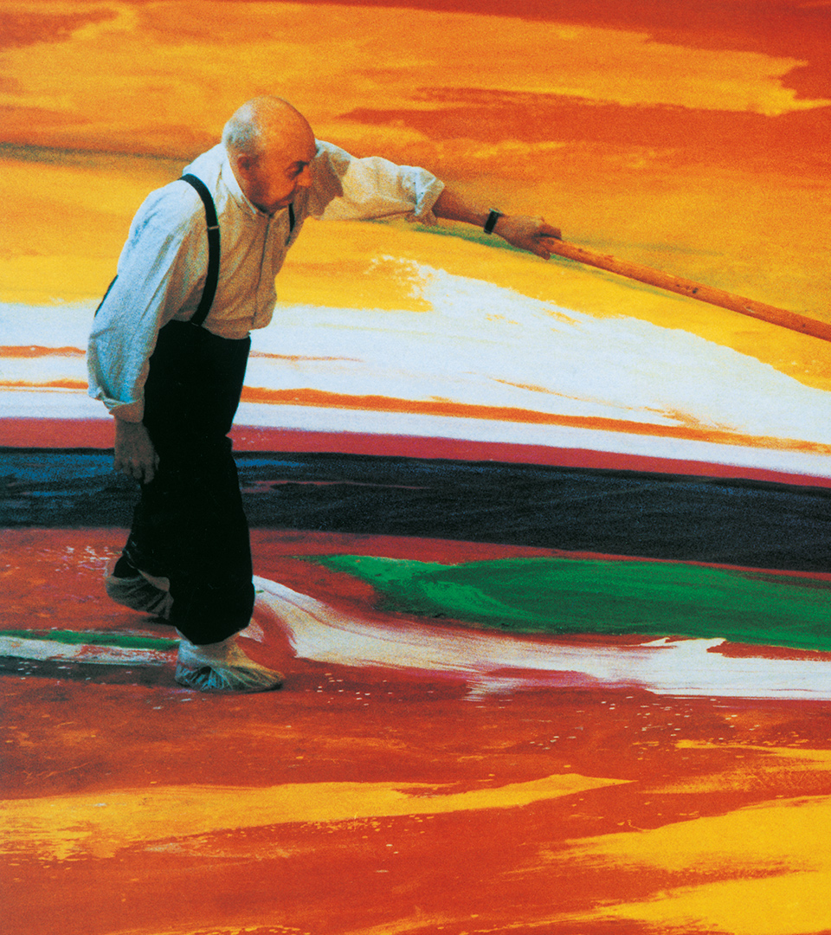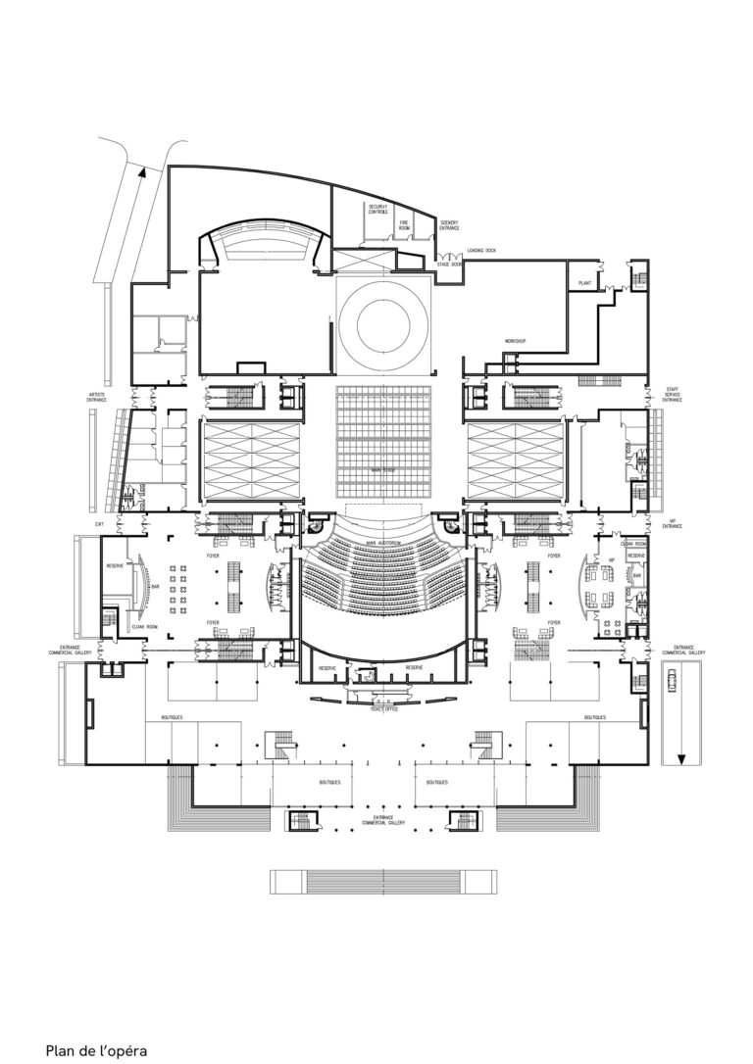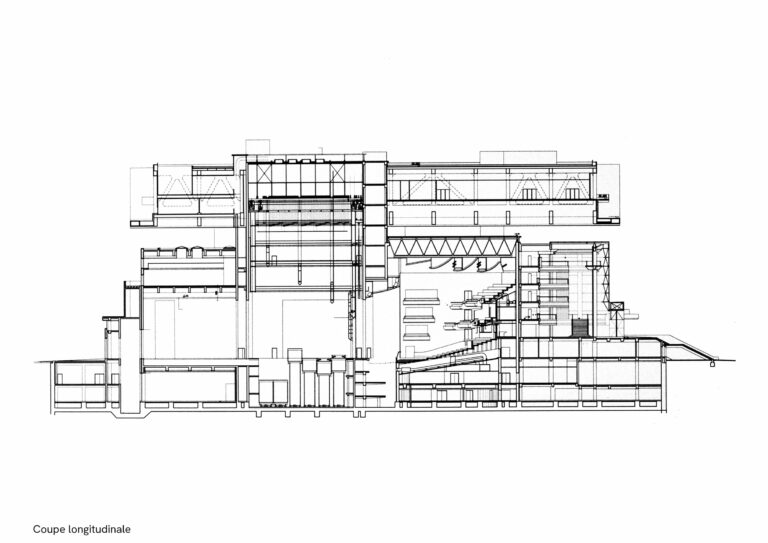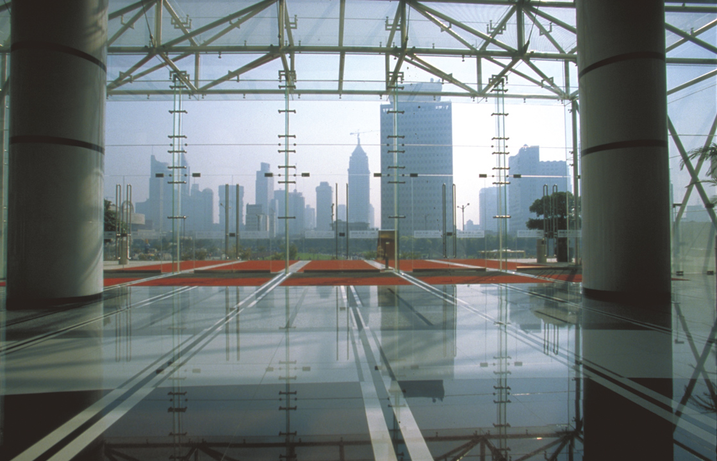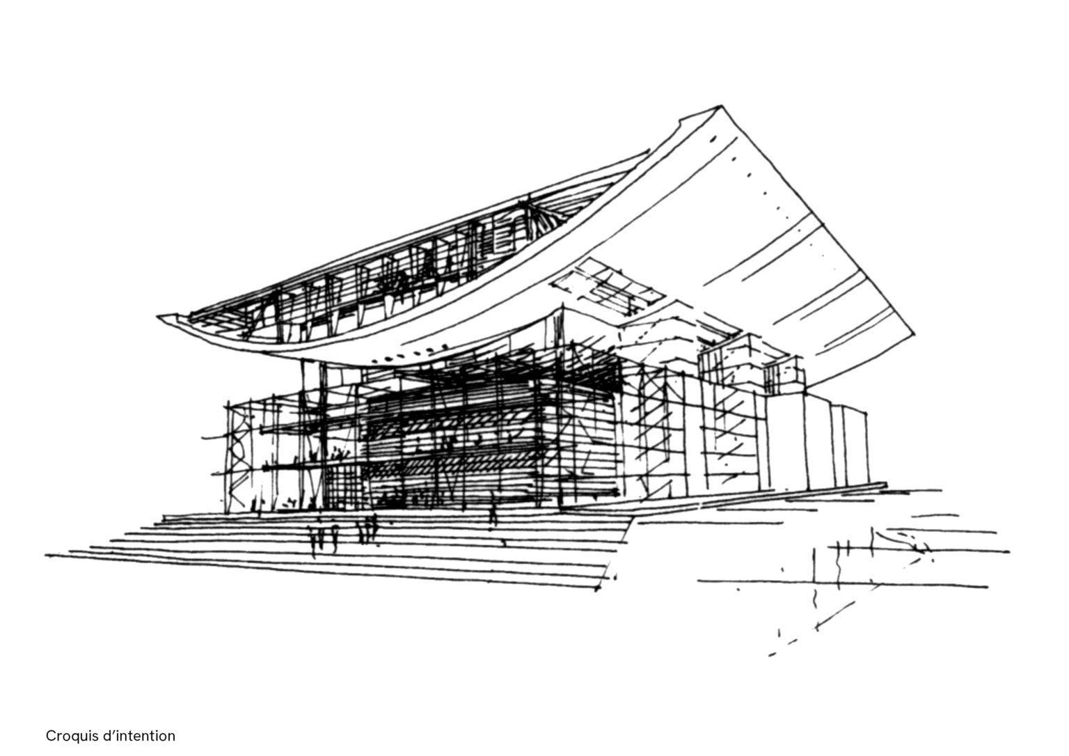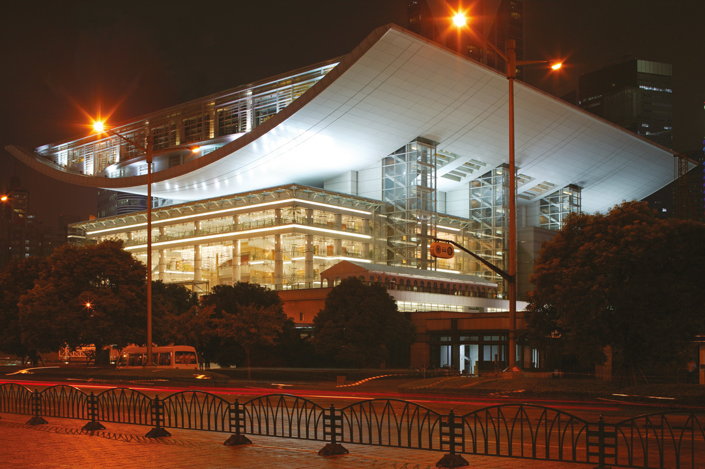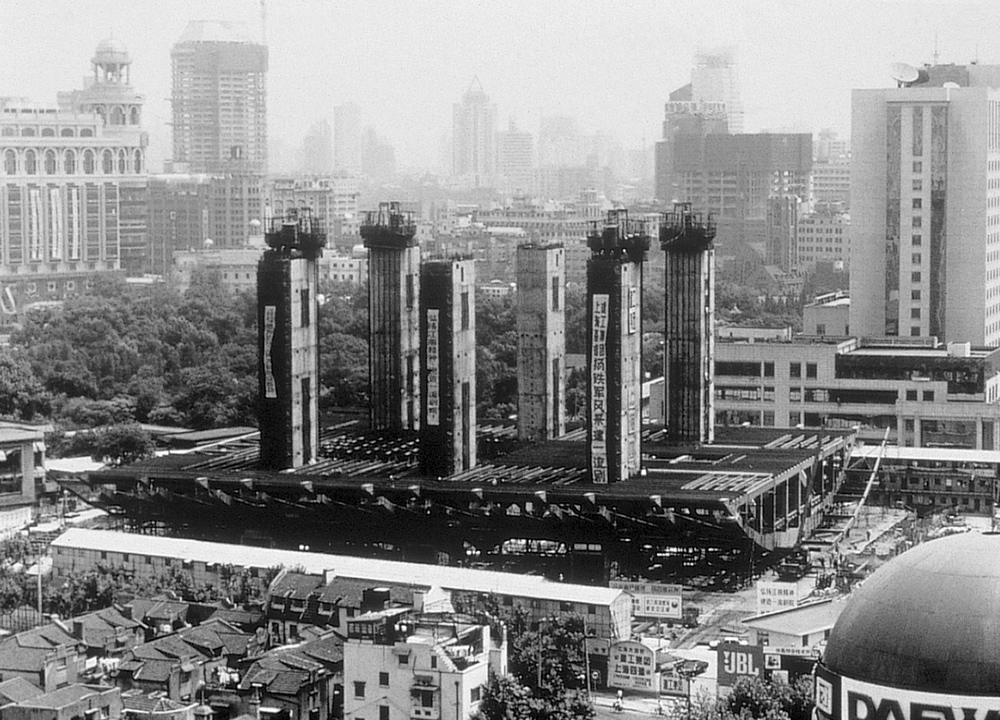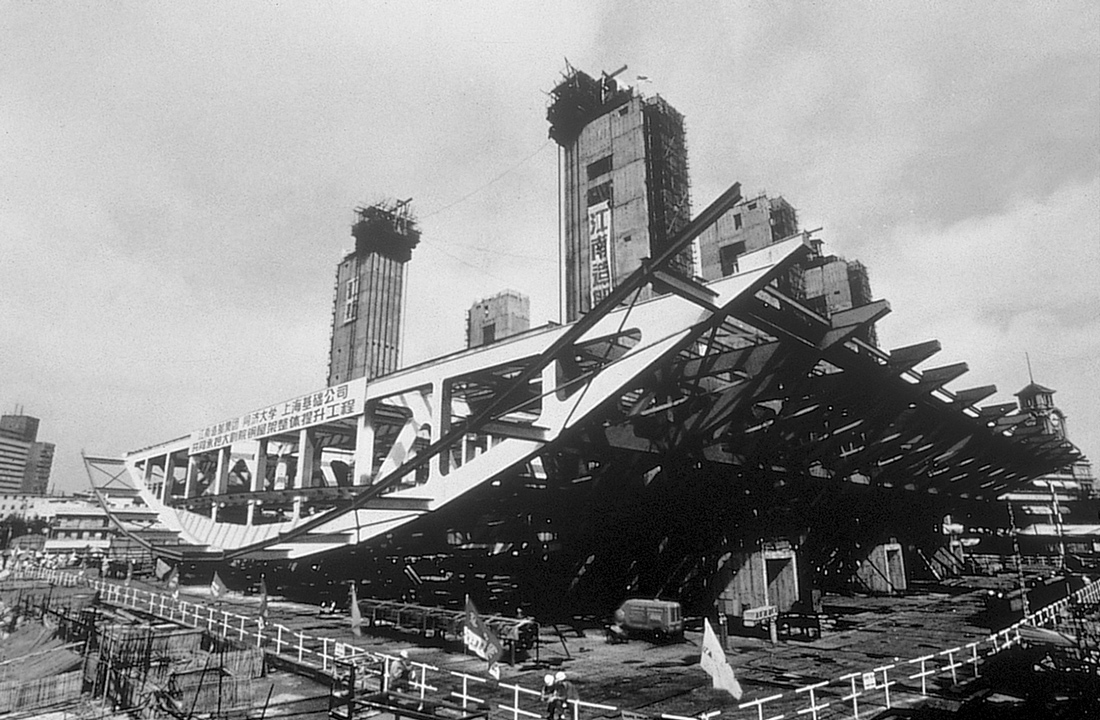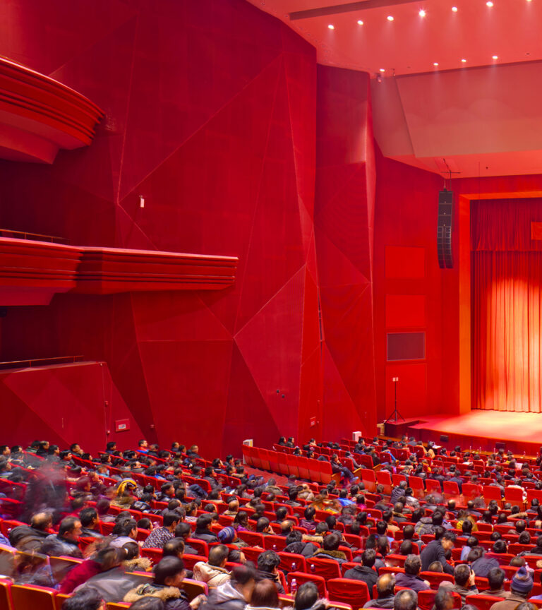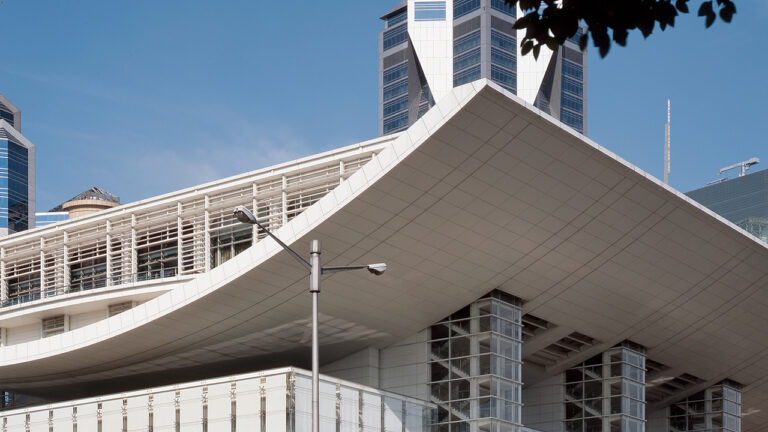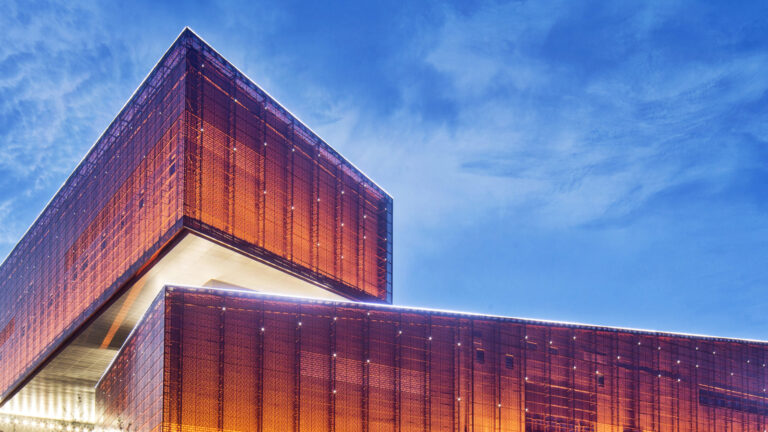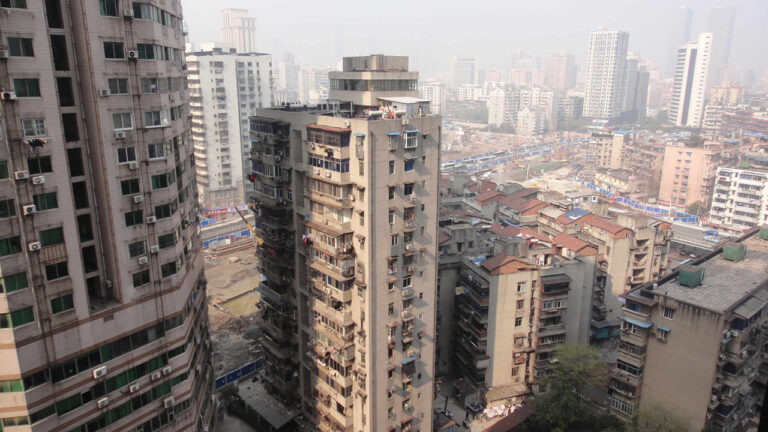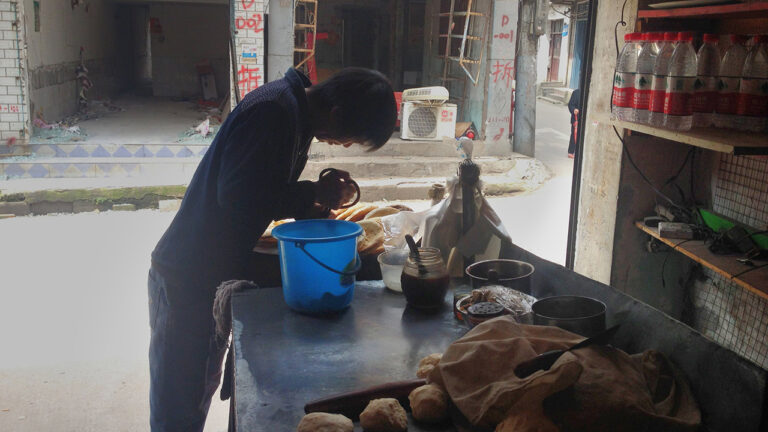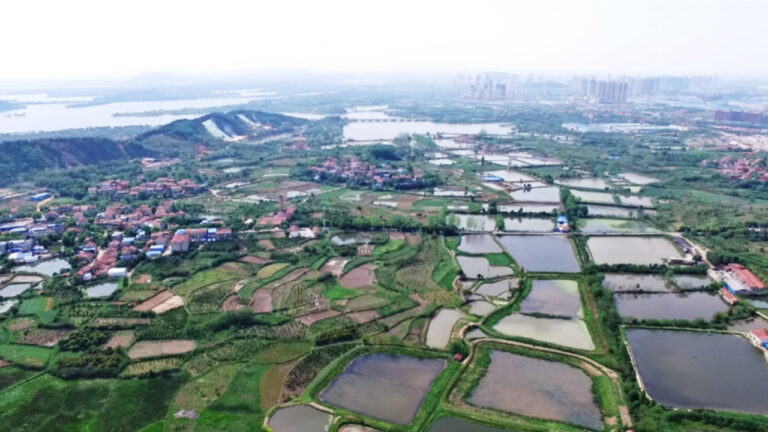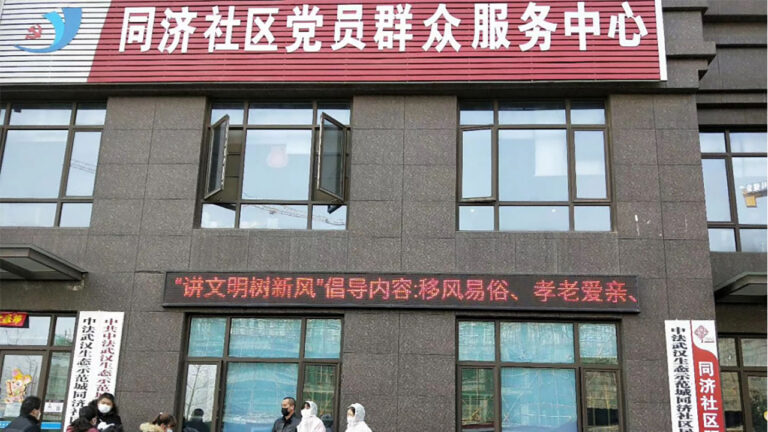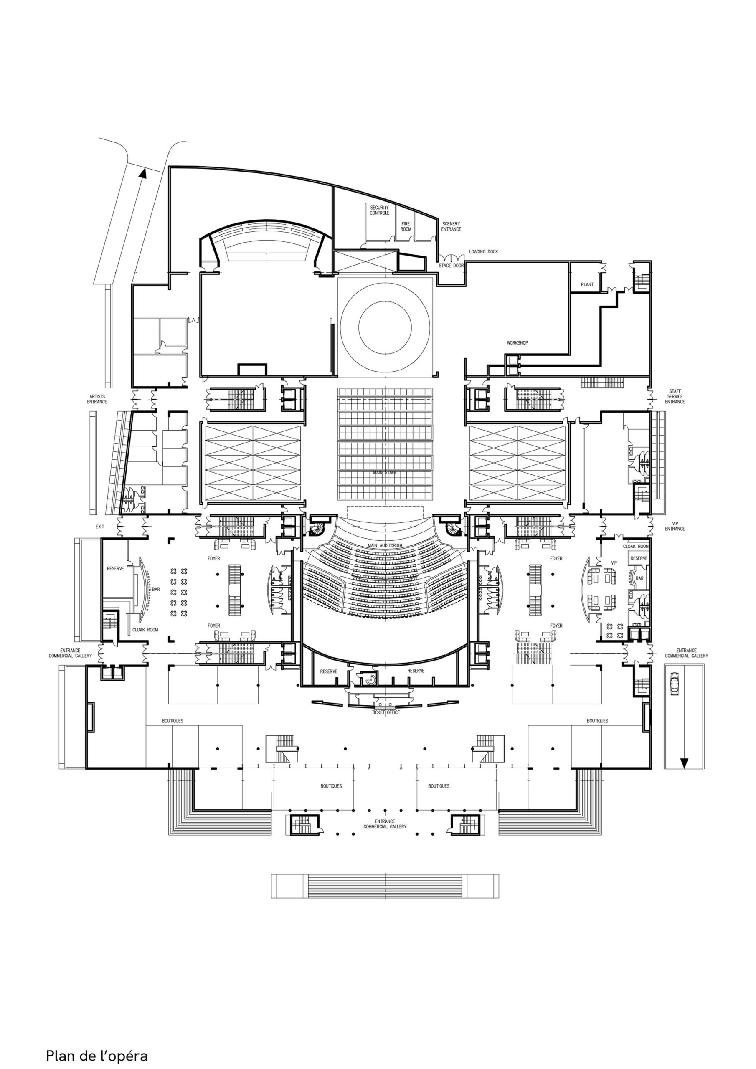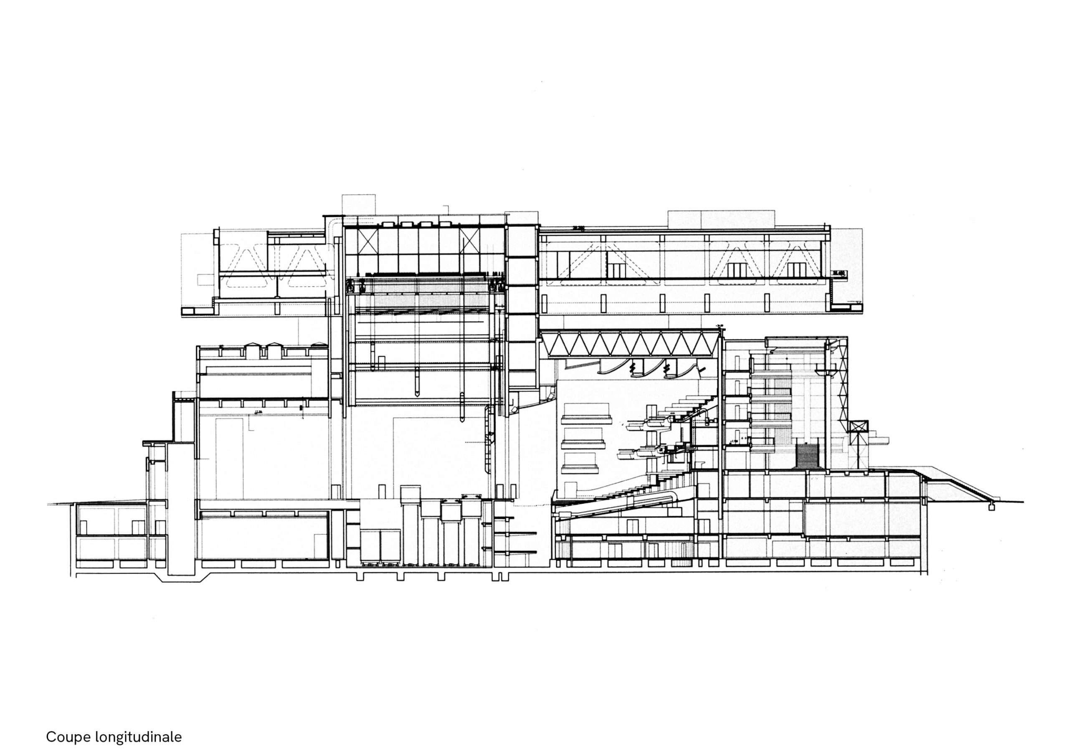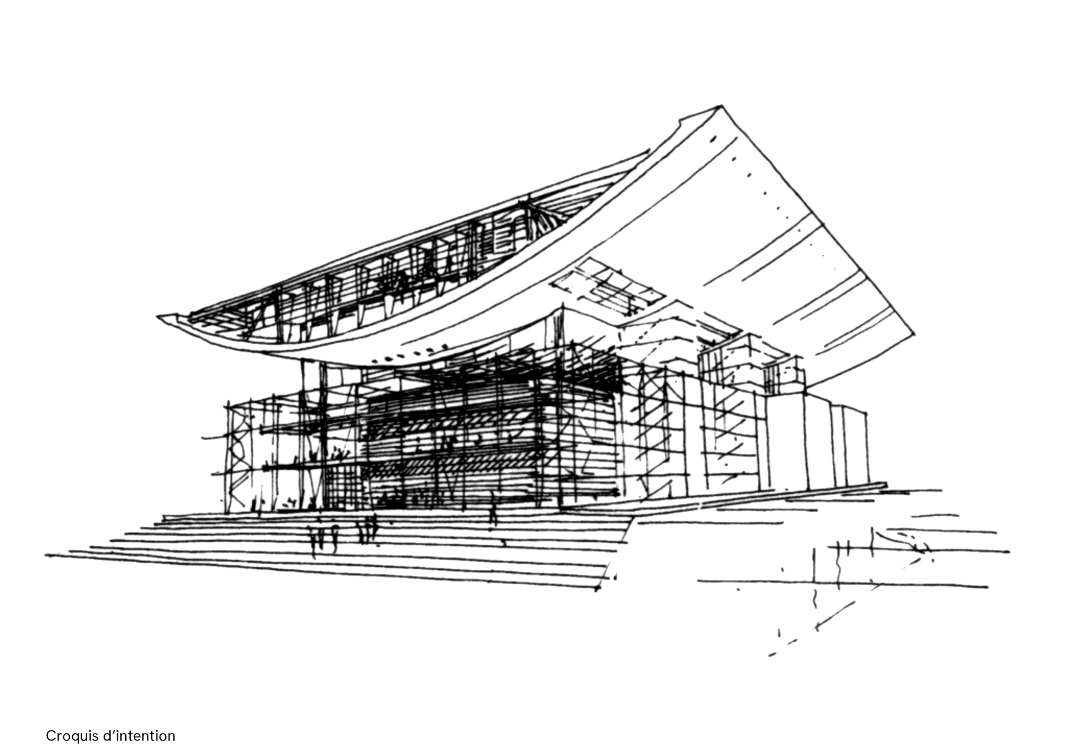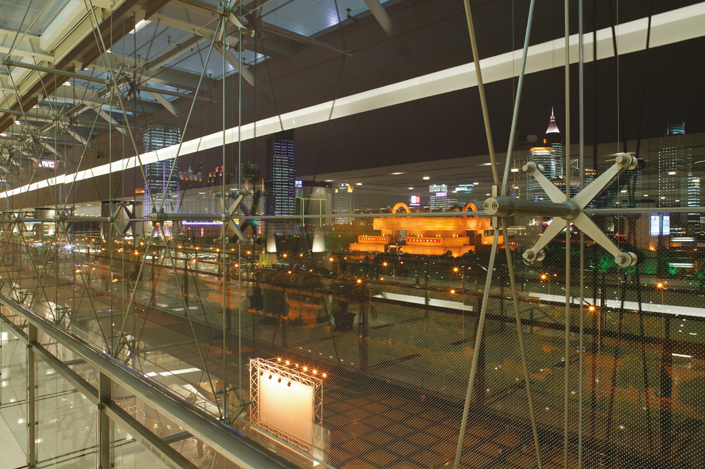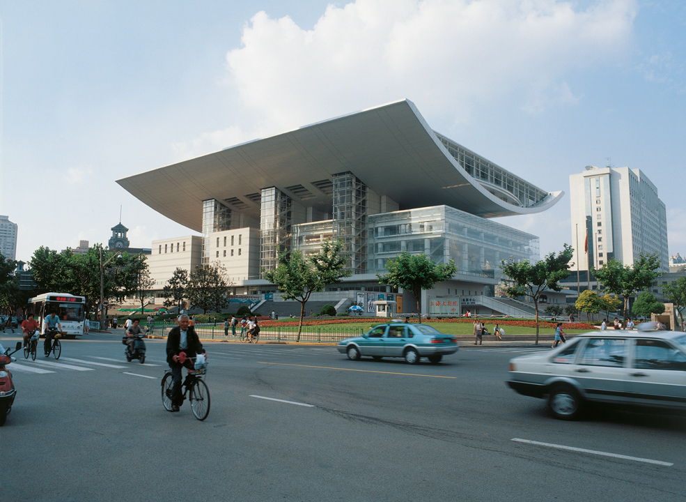Concept
Located on the People’s Square, the historic centre of Shanghai, where it adjoins the town hall and faces the Museum of Fine Arts, the Shanghai Opera House is a strong signal and major cultural venue in the city. With a 1 800-seat auditorium, it is an opera house in the Western sense of the word, capable of hosting a classical repertoire.
The architecture of the Shanghai Opera House incorporates strong elements of Chinese culture interpreted in a contemporary language. The blueprint is based on the geometry of the square, which represents the earth in Chinese symbolism, whilst the curved roof of the building is an semi-circle depicting the sky.
The Shanghai Opera House covers an area of 62 000 m² and is spread over 10 floors, including 2 basements and 2 lofts. 4 years in the making, the building is 40m high and houses 3 stages, the main 1 800-seat auditorium for ballets, operas and symphonies, a second 600-seat auditorium designed for orchestras, and a 200-seat auditorium for theatre and parades. At the heart of the opera house is a large 2 000 m² entrance hall, rehearsal rooms, a VIP room, an exhibition room, an art shop, a café-bar, a reception room and other facilities related to the proper functioning of the opera house.
At the entrance, the volume of the hall extends over the entire height of the building and the room. The glass facade has been suspended by cables to be made transparent, homogeneous and crystalline.
The scale of the Shanghai Opera House project required a search for innovative solutions and the use of the most sophisticated state-of-the-art techniques, such as the construction of suspended glass facades. The 7,000-ton steel structure, the hull of a boat built by the Shanghai shipyards and assembled on the ground, was hoisted to 40m in height by means of actuators.
Team
Contracting authority
– Contracting authority: Shanghai Municipality
Project management
– Architect: Arte Charpentier (Andrew Hobson, Isabelle Scherrer)
Design office
– Acoustics: Lamoureux Acoustics
– Lighting Philippe Almon & Associés
– Programmer: Marc Aubry, Roberto Almeida
Specificities
– Address: People’s Square, Puxi, Shanghai, China
– Completion date: 1998
– Surface area: 55 000 m²
– Photo credits: Didier Boy de la Tour
