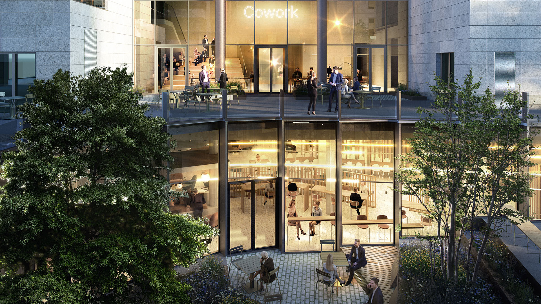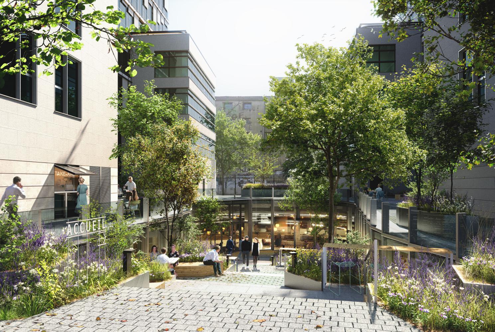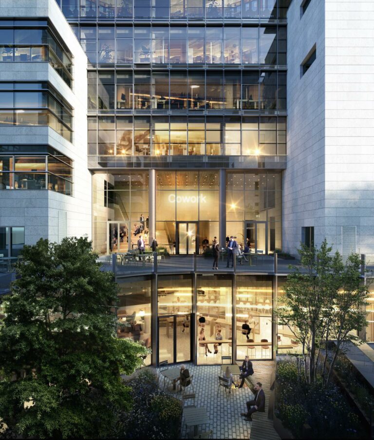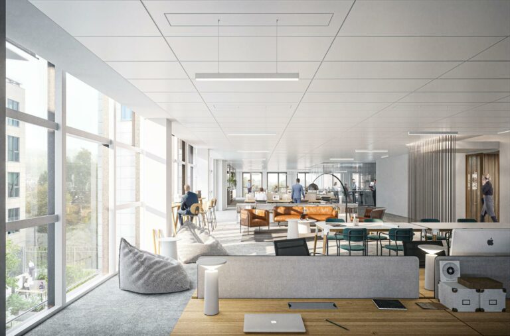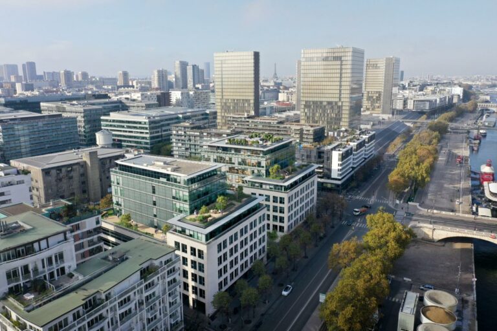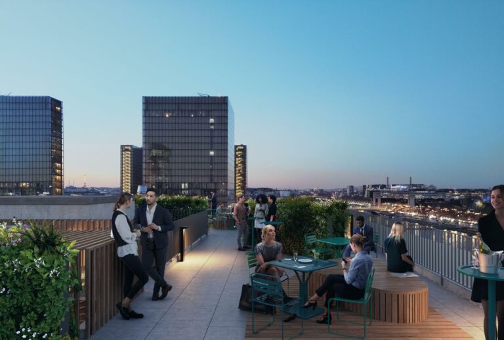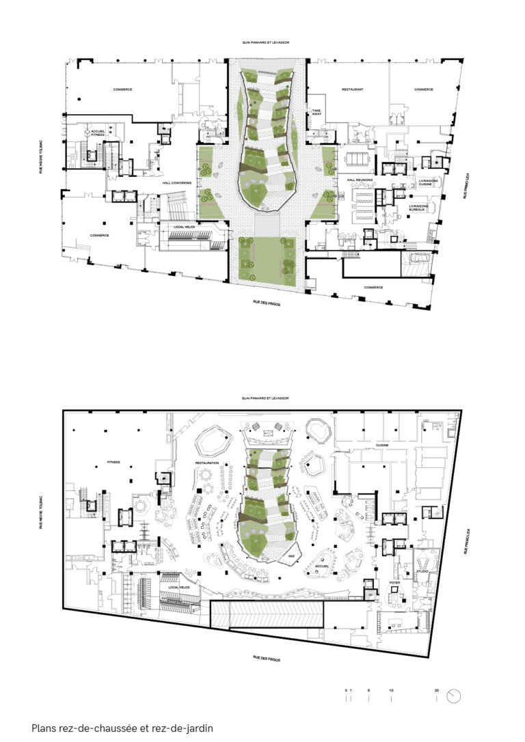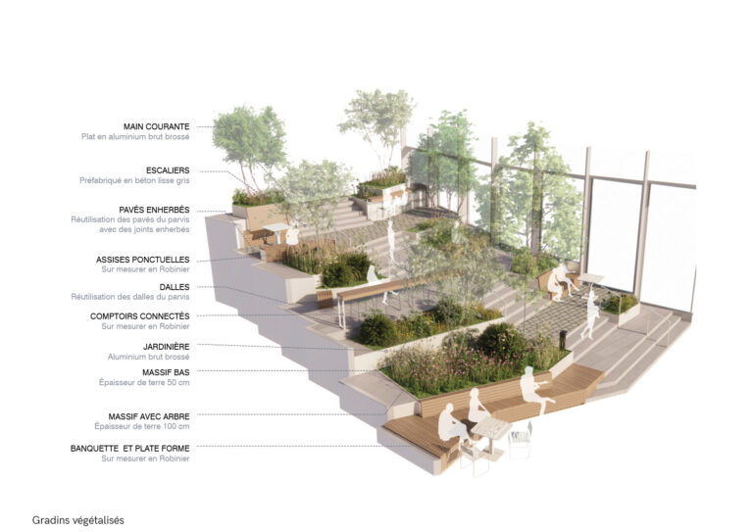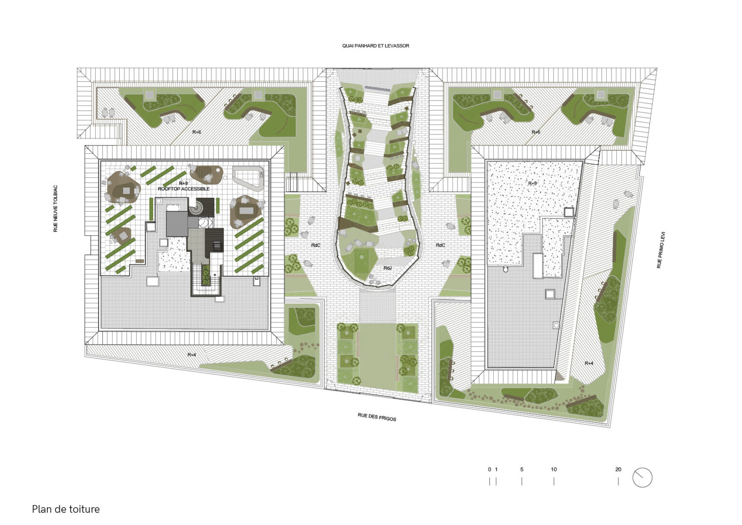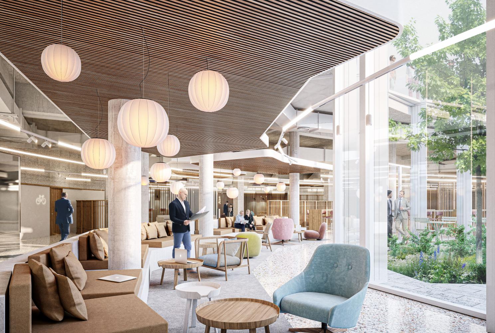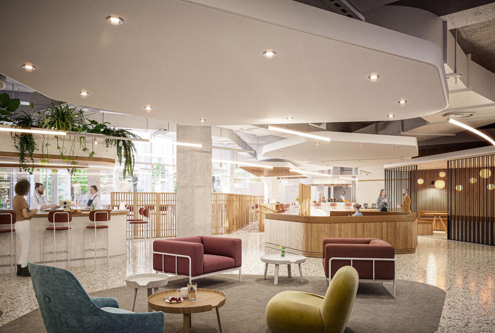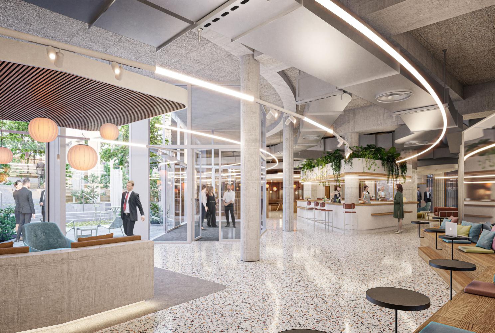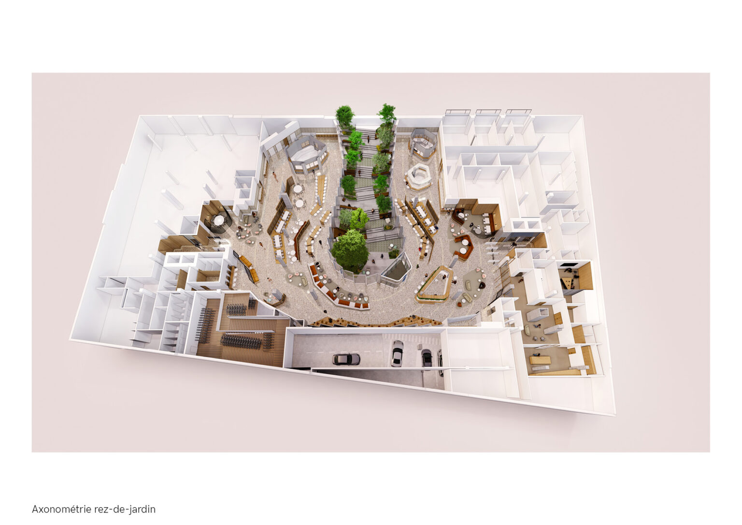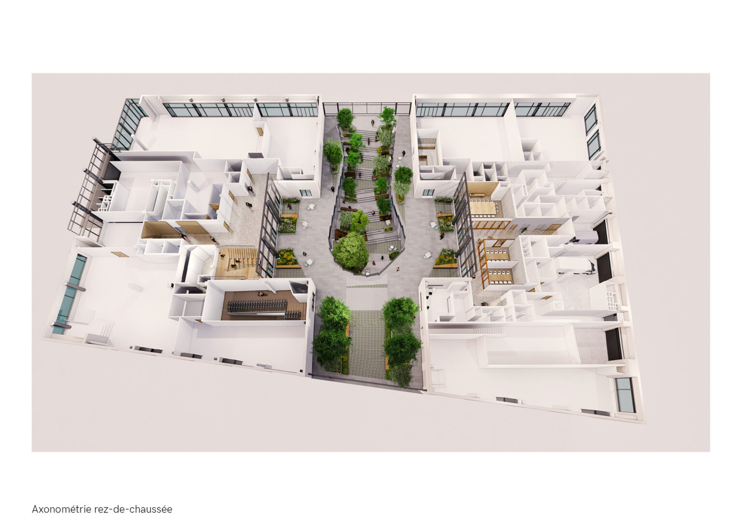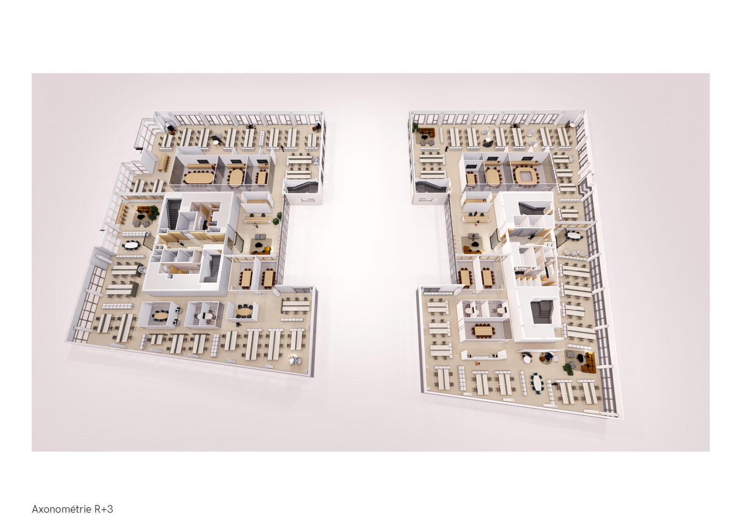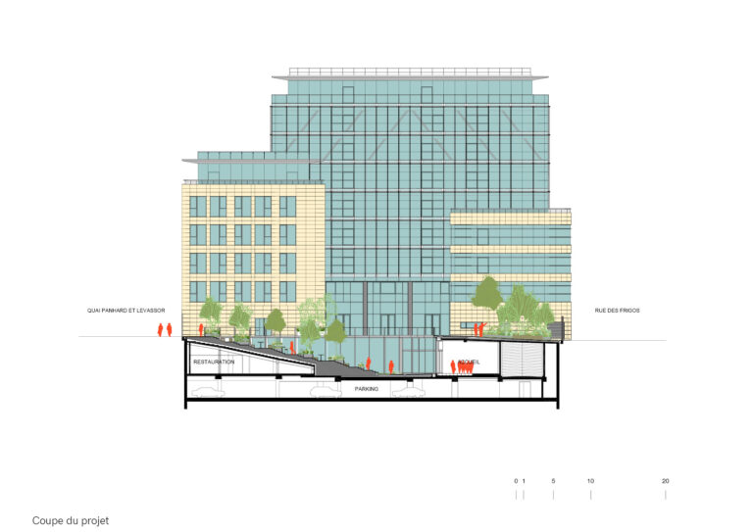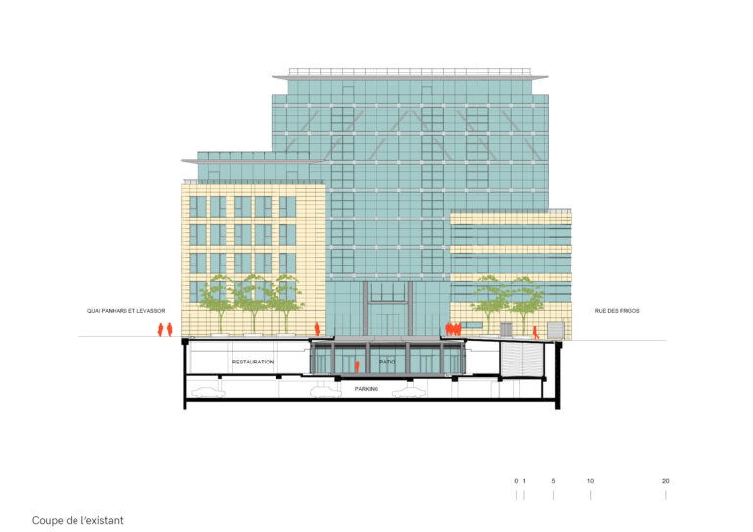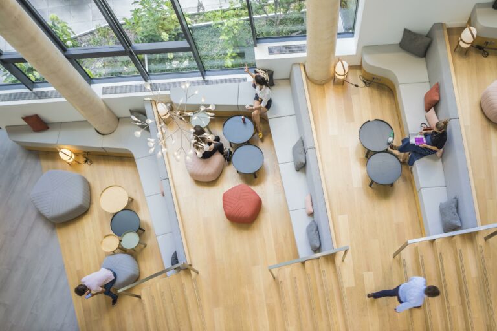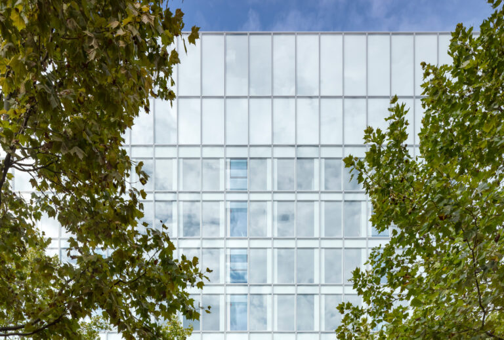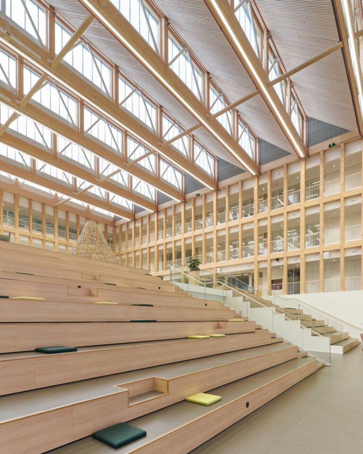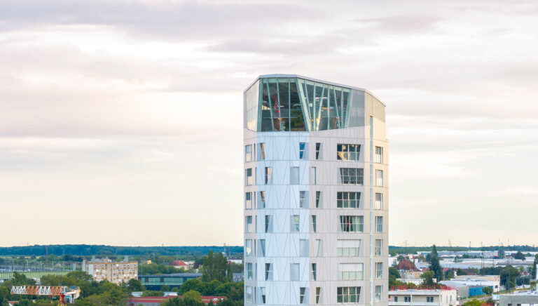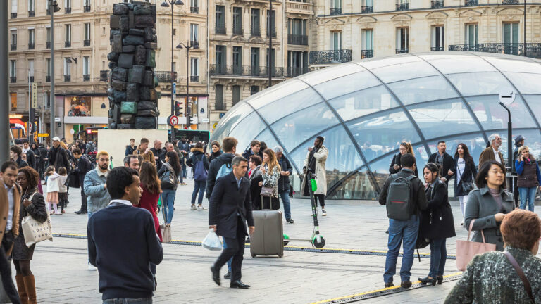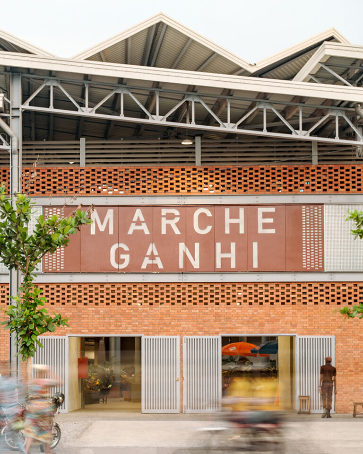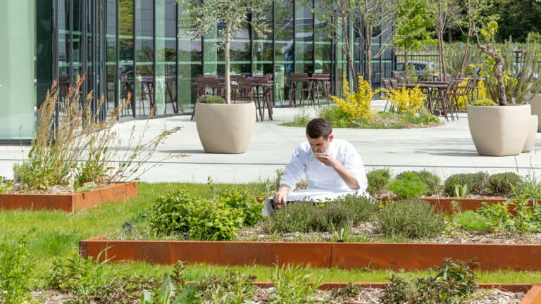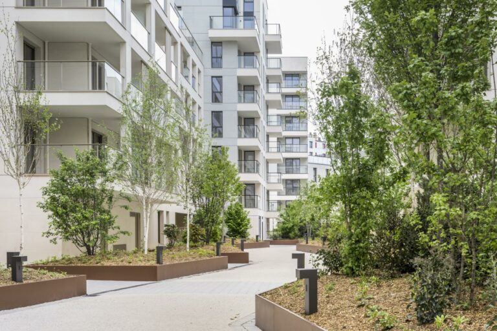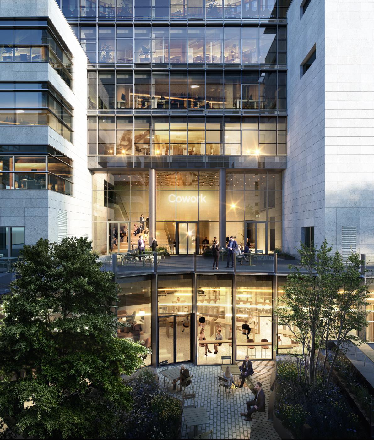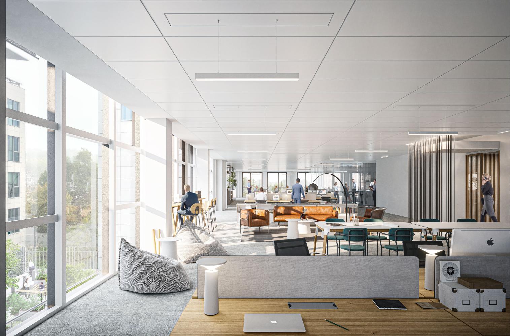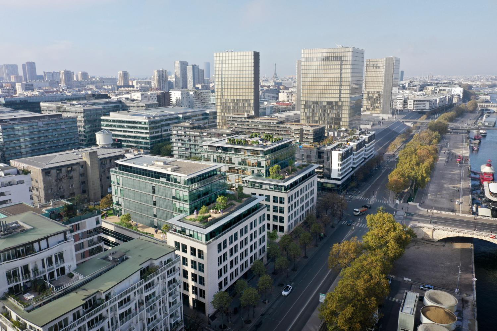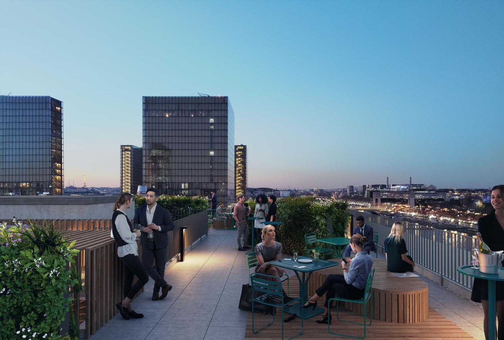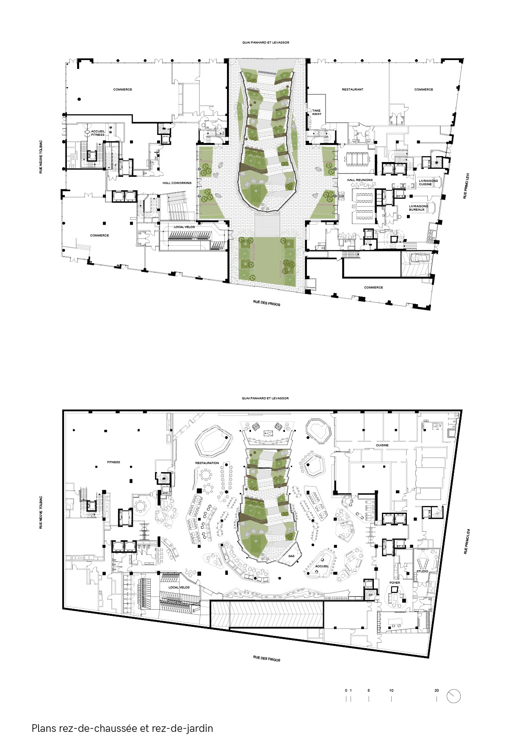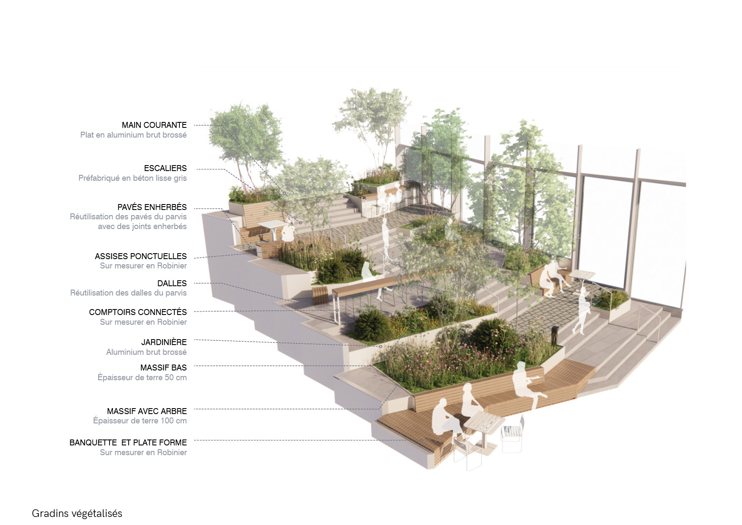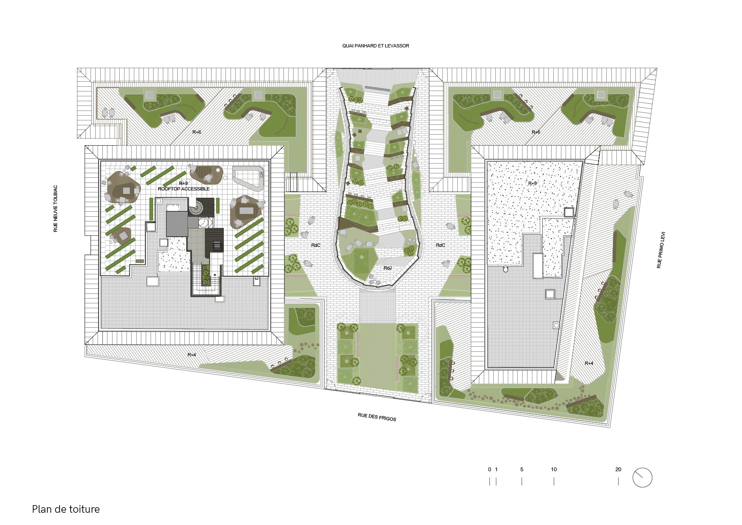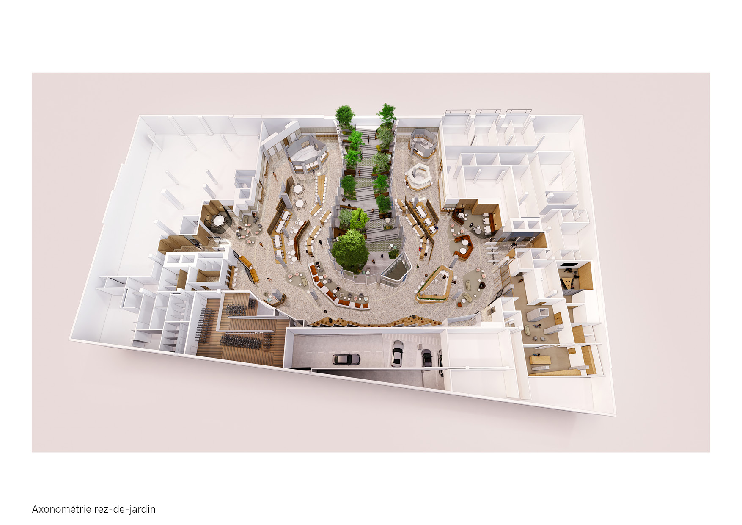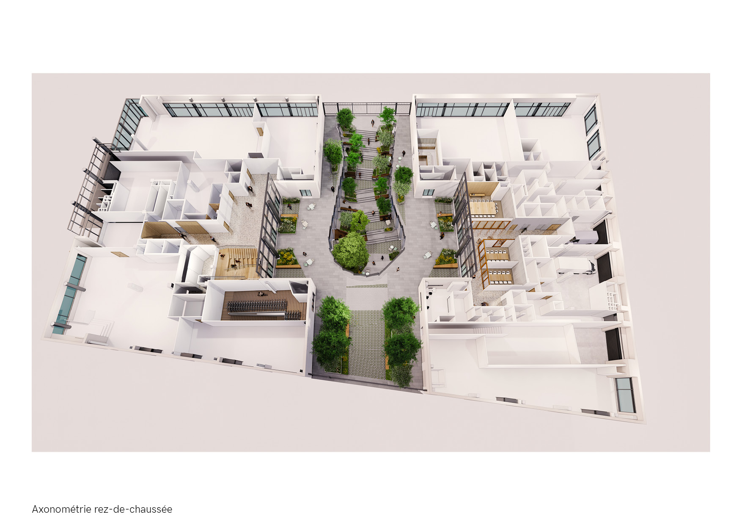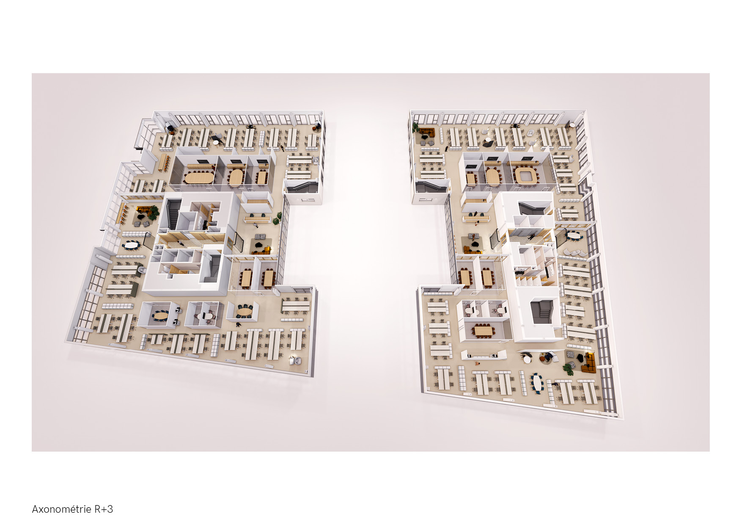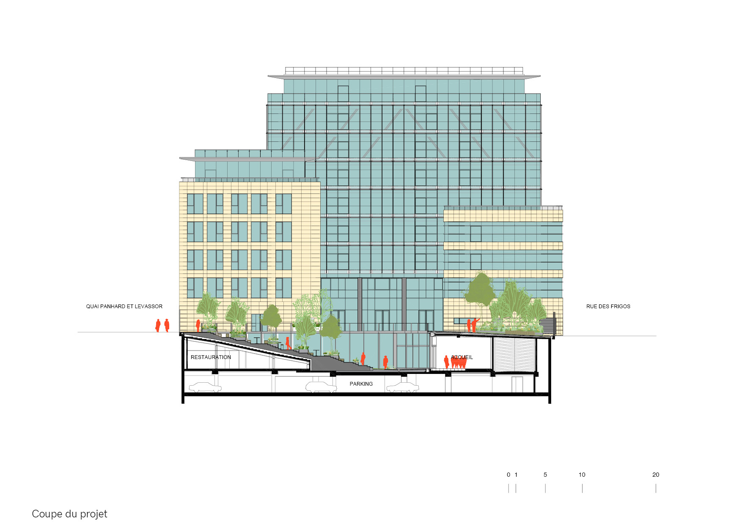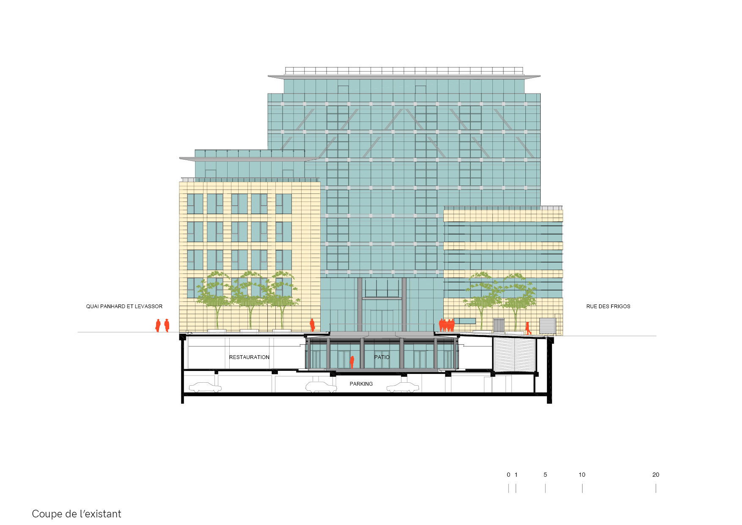Concept
The project involves rationalising the surface areas allocated to the common areas of the two buildings, and creating a single point of entry at garden level. The external spaces will then be revitalised, in particular by linking the ground floor and garden level with landscaped steps.
On the upper floors, 50% of the terraces will be planted, in anticipation of the future requirements of Paris’ bioclimatic PLU.
The aim of the project is to reconcile the building with the city by creating a single, assertive access point, restoring a place for bicycles and soft mobility, while rethinking and planting all the outdoor spaces overlooking the city. During the refurbishment, great importance was attached to re-use.
The context :
Le Sequana is ideally located in the heart of the ZAC, on the banks of the Seine and close to the metro and RER (Bibliothèque François Mitterrand). It is easily accessible by public transport. It is also easily accessible by bicycle, thanks to the two-way cycle track on the Quai Panhard et Levassor.
The master plan for the ZAC provides for a certain urban mix, with housing, offices, facilities and activities all mixed together. As a result, the Sequana office building is located next to housing, artists’ studios (les Frigos), the Paris Diderot university campus, and close to the François Mitterrand Library.
The refurbishment project
- Lobby and collaborative workspaces
The project offers innovative workspaces on the ground floor and lower ground floor.
On the ground floor, the halls of Sequana 1 and 2 have been converted into a hall for the coworking spaces on the first floor, and into meeting rooms, in line with the client’s desire to rationalise the common areas of the buildings.
A high floor has been created in the refurbished hall of Sequana 2.
Then, on the ground floor, a large area of collaborative workspace is laid out around the patio, like a wave, unifying the interior and exterior spaces. It provides a focal point for life and meetings on the scale of the two buildings: a place to work, meet up with colleagues, receive visitors from outside, and so on. It plays with claustras to create more intimate spaces and filters between functions, without blocking vision or natural light.
Sequana 1: A monumental staircase that doubles as a tiered staircase links the ground floor and 1st floor of the refurbished building.
- Restaurants and shopsOn the garden level, the project offers a polymorphous open-plan restaurant. This restaurant offers a wide range of services, including hot and cold kiosks, a salad bar and a café/bar reception area. All these areas benefit from natural light and views over the vegetation, thanks to the full-height glass façade over the terraces. Their use is not limited to catering. Outside meal times, they can be used for informal work and meetings.To complement this level, a take-away area has been created on the ground floor.Open to the outside, customers can enjoy lunch on the ground floor amidst the landscaping, in the bleachers, and in the patio on the ground floor. Finally, on the Sequana 1 roof terrace, which has been made accessible, a bar-style snack bar will be created.The project includes the creation of additional commercial shells on the ground floor, by changing the use of existing office space. These halls are independent ERP establishments, accessible from the street only.
The offices
The building has been designed as a multi-user building, allowing each user, large or small, to be clearly identified.The floors are delivered in white.Provision has been made for the installation of meeting rooms.Each floor is divided into two compartments, separated by a glazed firewall. For the air supply, DAS are installed on the existing openings, without modifying the façade.The existing landings suffer from a lack of natural light.The doors opening onto the landings are being replaced by glass doors, to provide these areas with natural light during the second day.
Terraces and Biodiversity
Through its new green spaces, the project takes into account the theme of biodiversity, in particular by :
– Increasing the area planted to 50% of the terraces
– Creating planted areas with a high ecological potential, conducive to biodiversity (mainly indigenous, hardy plants inspired by regional environments, etc.).
– The creation of views of greenery in at least 95% of the project’s bays
– Raising awareness of biodiversity issues among future operators and integrating them into the approach within a green living environment close to nature, for their well-being and comfort.
– Taking biodiversity into account throughout the design and construction phases and during the first year of operation.
– Lastly, this virtuous approach aims to achieve BREEAM RFO 2015 certification (very good level) and the BIODIVERCITY label (standard level). The BBCA label is also being sought.
Sequana has 4 terraces accessible from the office floors on the ground and upper floors (R+4 and R+6). The project involves redeveloping these terraces, with the aim of planting at least 50% of their surface area. The landscaping will provide connected outdoor workspaces, in the form of seats integrated with the vegetation, counters to take advantage of the view, and integrated furniture to help protect against the sun and wind. All of these features can be used to work outside, have lunch and relax, promoting the well-being of users.
A number of protective measures have been adopted to limit the risk of birds colliding with the facade of the project.
– Floristic and faunistic installations will be kept as far away as possible from the facades and bays of the project.
– Keeping nesting boxes as far away as possible from the project’s facades and bays.
– The creation of external and internal movable fabric blinds for thermal purposes will reduce reflections from the façade. The external blinds, in particular, are installed on the highest and most glazed areas of the project, and therefore those most exposed to the risk of collision.
– These fabric blinds, guided by external cables, will also generate a vibration under the effect of the wind. This will alert the birds to the presence of an obstacle.
– Lighting in outdoor areas will be directed downwards and concentrated in areas where lighting is a social, economic or safety issue.
The roofs offer privileged views overlooking the Seine and the district.The largest roof, that of Sequana 1, is accessible to all users of the building (maximum of 100 people). This rooftop area will be landscaped to a high standard and its weight kept under control. Structural constraints require the use of removable furniture and light permaculture planting.There will also be a bar with cold water and electricity.
Team
Client
– Client: Covea Immobilier
– Maintenance: Vinci Facilities
Maîtrise d’œuvre
– Lead Architecte: Arte Charpentier (Antonio Frausto, Jérôme van Overbeke, Nazim Belblidia, Guillaume Delfesc)
– Landscape: Arte Charpentier (Nathalie Leroy, Soizic Kenfort)
– Interieur architecture: Arte Charpentier (Stéphane Quigna, Clémence Rabin Le Gall, Lola Richard)
– Worksite management: CALQ
Engineering offices
– Economist: AE75
– Control engineering: VERITAS
– SPS coordinator: VERITAS
– Surveyor: Daniel Legrand
– Fluids: SETEC Bâtiment
– Structure: TERRELL
– Environment: SETEC Bâtiment
– Facades: OTEIS
– Fire safety & SSI coordinator: CSD & Associés
– Kitchen: INTERFACE STUDIO
– Lift specialist: CAM Ingénierie
Details of the operation
– Adress: 87-89 Quai Panhard Levassor, 75013 Paris
– Environmental approach: Certification BREEAM RFO 2015 – Niveau very good, Label énergétique BBCA V3 – Niveau Standard, Label BIODIVERCITY – Niveau Standard
