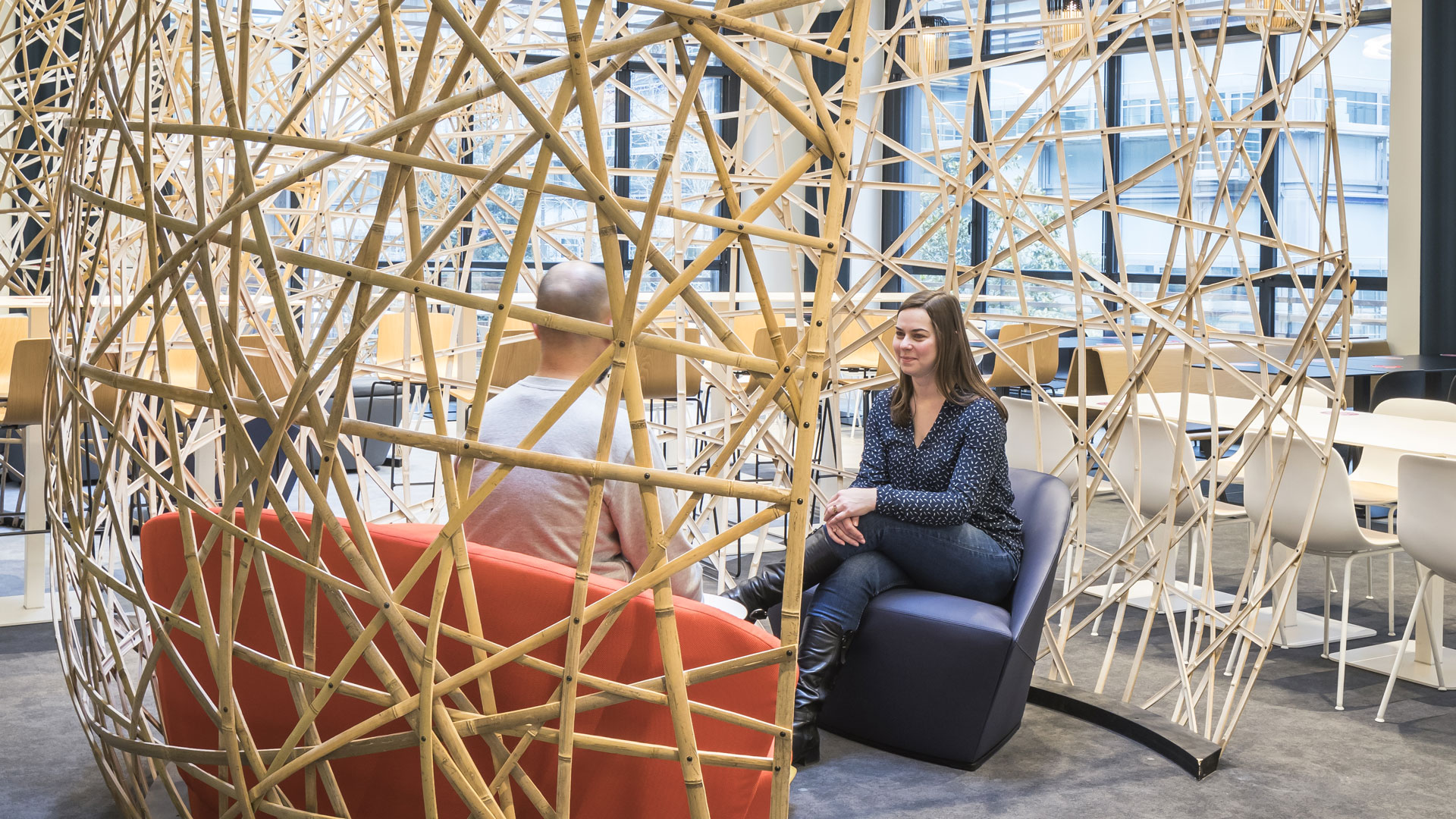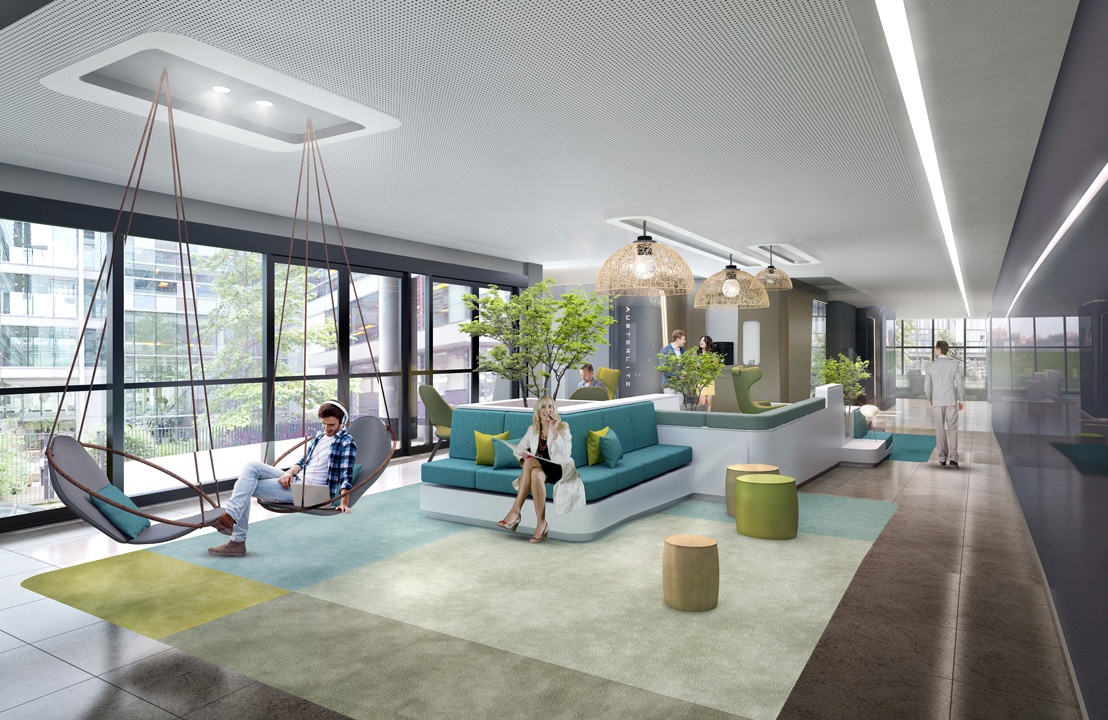
Rives de France

Informations
| Type of project | Refurbishment |
| Programme | Tertiary sector |
| Contracting authority | AEW |
| Missions | Interior architecture |
| Location | Paris |
| Completion date | 2021 |
| Surface area | 1 130 m² |


| Type of project | Refurbishment |
| Programme | Tertiary sector |
| Contracting authority | AEW |
| Missions | Interior architecture |
| Location | Paris |
| Completion date | 2021 |
| Surface area | 1 130 m² |
Located at the corner of 104 avenue de France and rue René Goscinny in the 13th arrondissement of Paris, the Rives de France project consisted in upgrading the shared spaces of the office building.
A new identity was brought to this building by creating a unique and specific place. Since the guiding principle was to bring in light, transparencies and viewpoints were created to offer visual openings wherever possible.
The volumes were shaped, the atmospheres treated, and life was breathed back into the building.
1 . The lobby:
The lobby of Rives de France was developed as a beacon to attract and guide visitors to the heart of the building, and to provide legibility from the street.
The volume of the reception hall has been preserved. The double ceiling height to the right has been preserved to install a “chandelier”, a graphic and voluptuous light sculpture. This “chandelier” becomes an identifying sign, a landmark visible from the outside.
The reception furniture was brought out of the corners and positioned in the centre of the hall.
A waiting and reception area was created around a library implemented in the thickness of the cladding of a café, providing an area of conviviality.
Colourful carpets were designed and positioned under the furniture to enhance the tones and to identify the sub-spaces of reception and waiting.
2 . The gallery
A function was assigned to the imposing hallway that takes us to the company restaurant.
The hallway has therefore been transformed into a space where people can sit down, have coffee, read and work, meet up with their colleagues, and even improvise informal meetings.
To do this, a “podium” was designed. This “podium” is a carpeted element that sits on the existing floor. It is composed of benches and a library and dotted with armchairs and coffee tables.
For the company restaurant, we drew on domestic codes to create a warm and welcoming atmosphere. The ambiances and fittings have been completely redone but the volumetrics of the room and the existing principles of operation and circulation have been maintained.
A set of backlit plaster grooves in the shape of skylights was designed to play with natural light (from the zenith and the facades) and artificial light (direct and indirect diffusion).
225 seats were repositioned around 3 bamboo “alcoves” placed under each of the dining room skylights. They define 3 sub-spaces where one can sit during meals, or offer a place to work and exchange.
Contracting authority
– Contracting authority: AEW
– Delegated contracting authority: Quatorze IG
Project management
– Interior architecture: Arte Charpentier (Stéphane Quigna, Jasmine Frossart, Benjamin Mahieu)
Design office
– Control office, H&S coordinator: VERITAS
– FSS coordinator: COORSI
– Fluids : Consultec Experts
– General company: BMA Group
Specificities
– Address: 100-104 Avenue de France, 75013 Paris
| Type of project | Refurbishment |
| Programme | Tertiary sector |
| Contracting authority | AEW |
| Missions | Interior architecture |
| Location | Paris |
| Completion date | 2021 |
| Surface area | 1 130 m² |