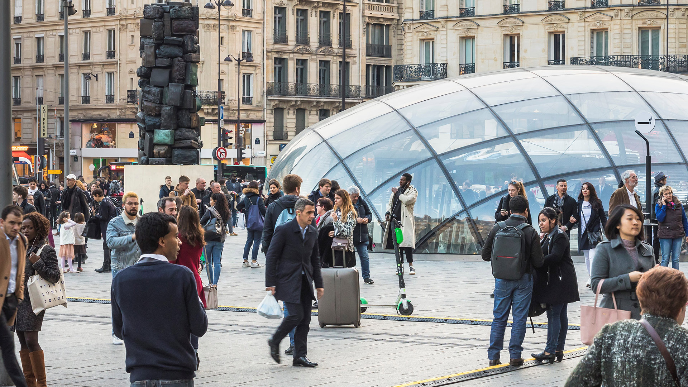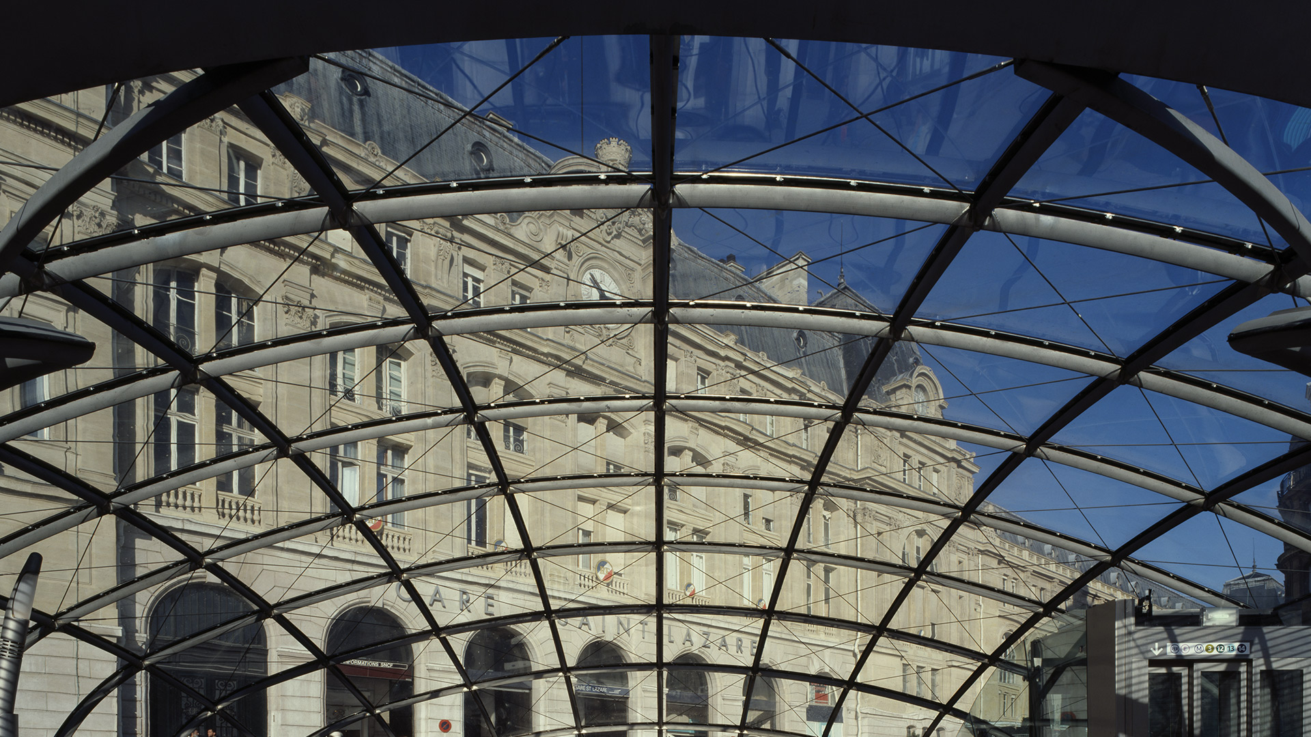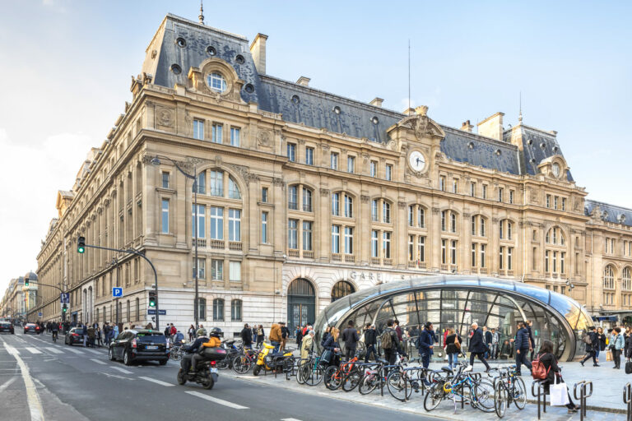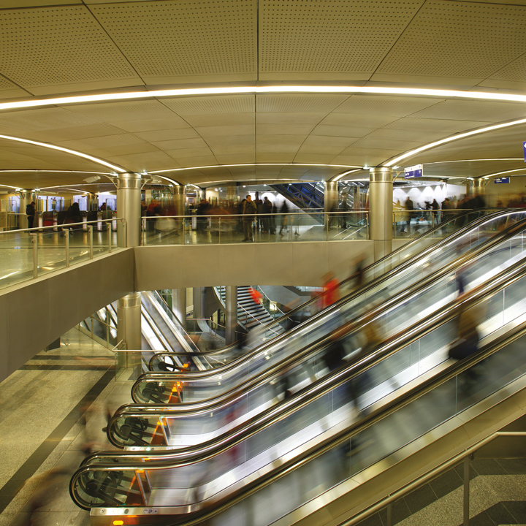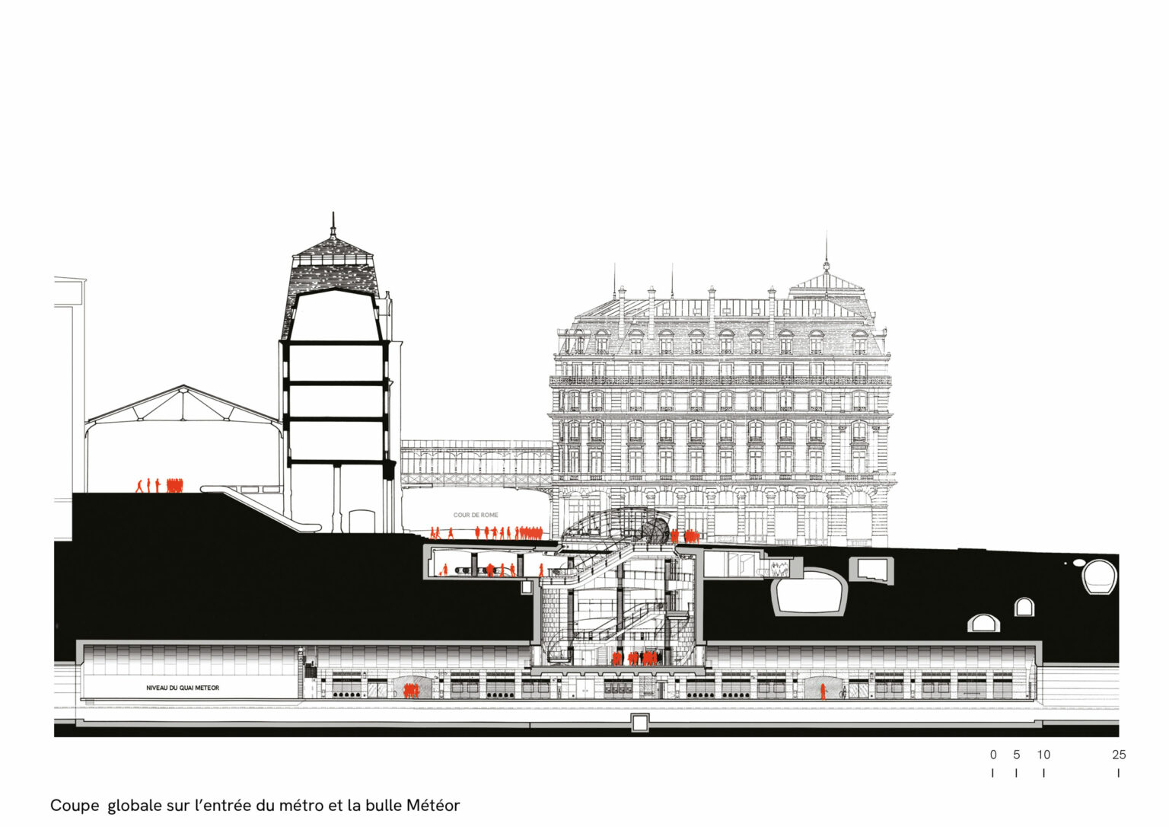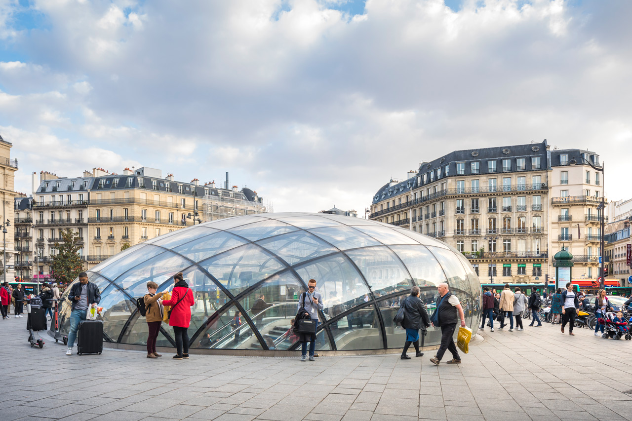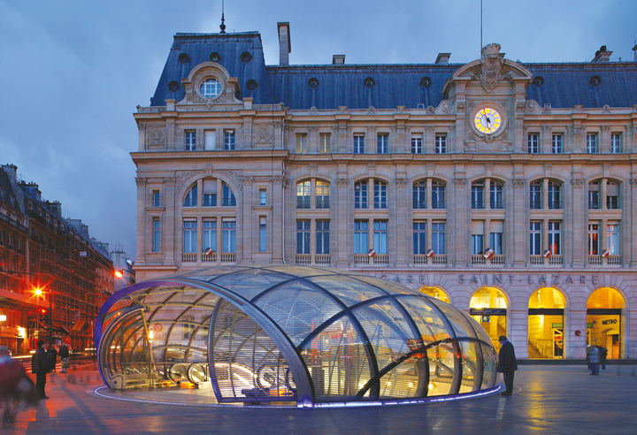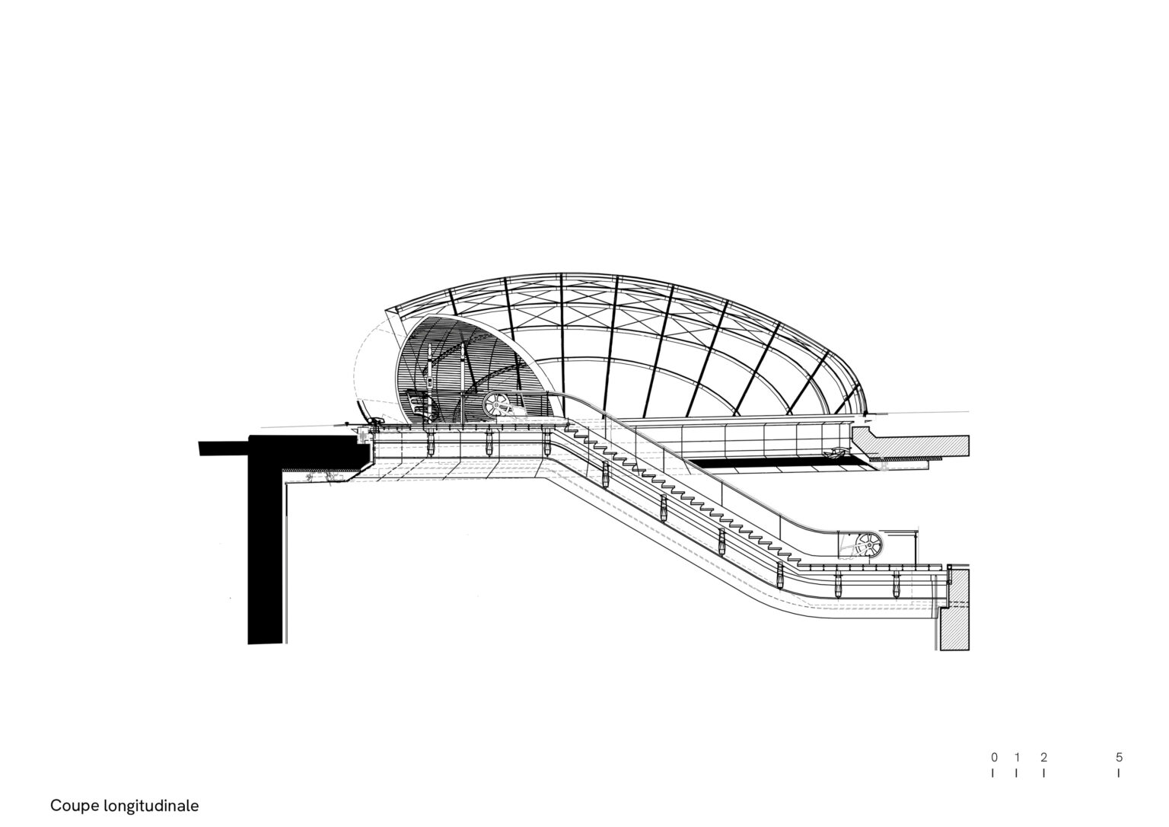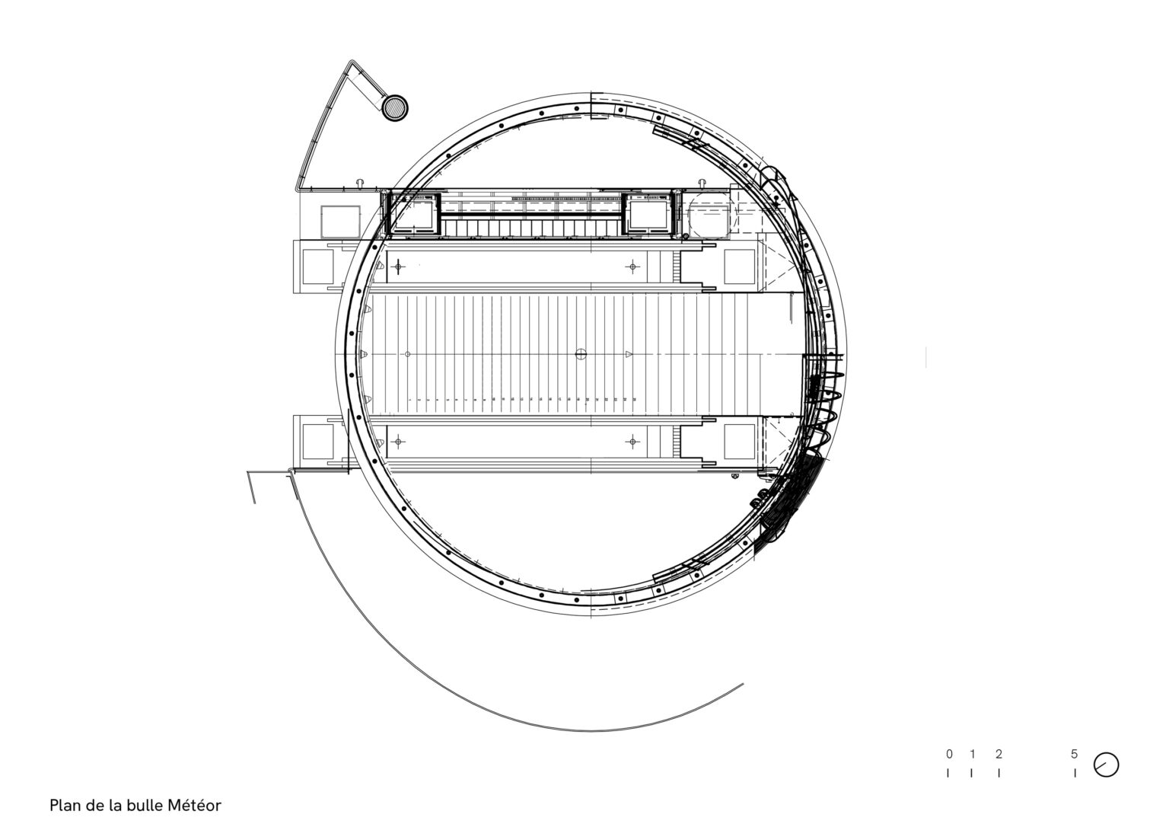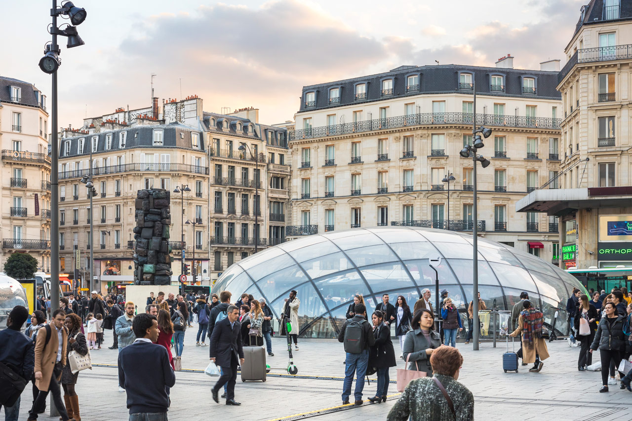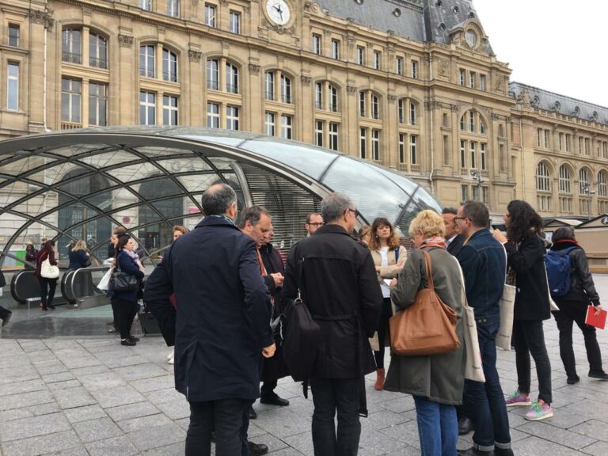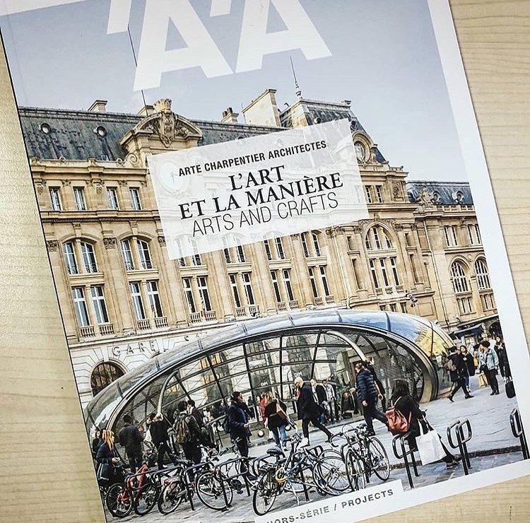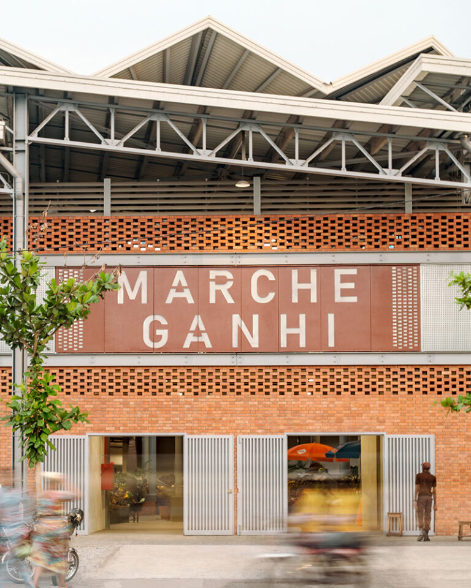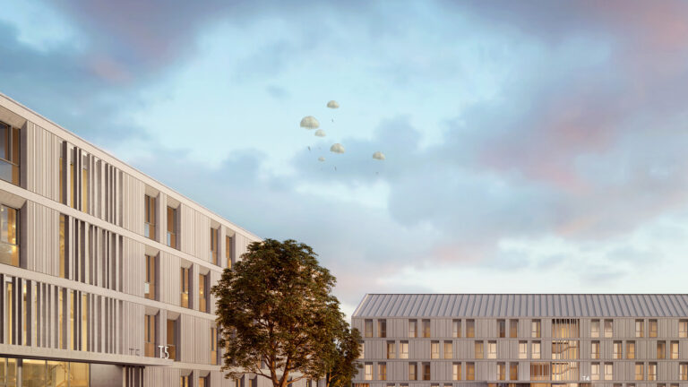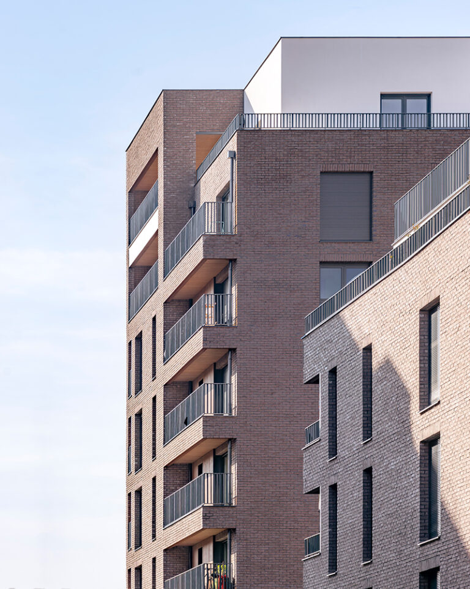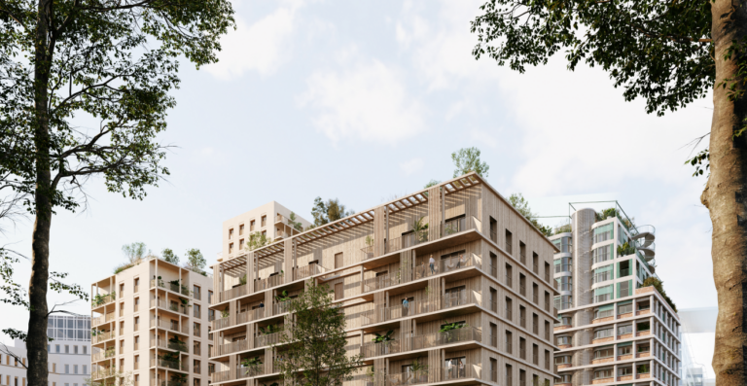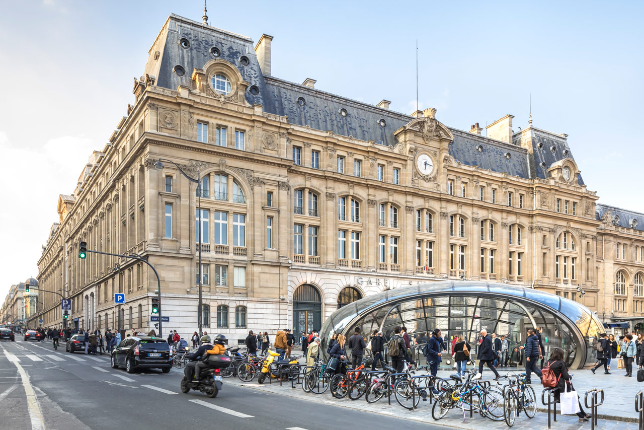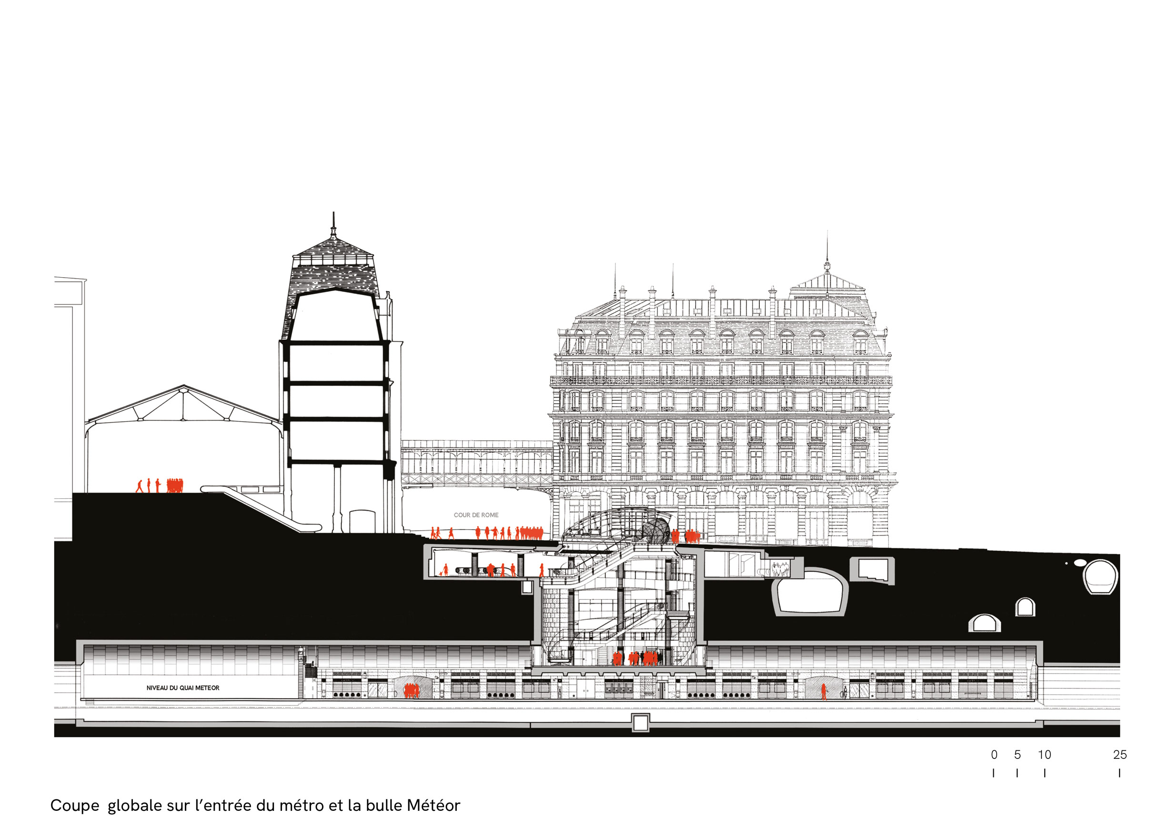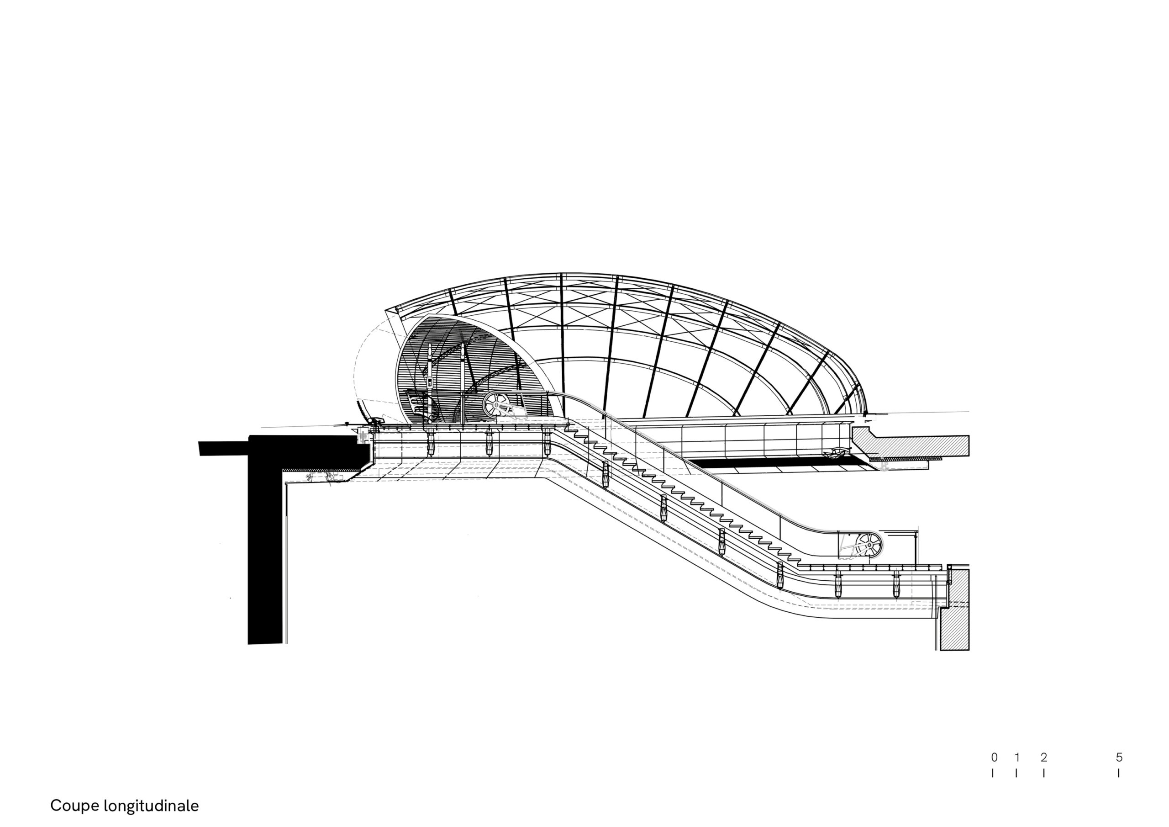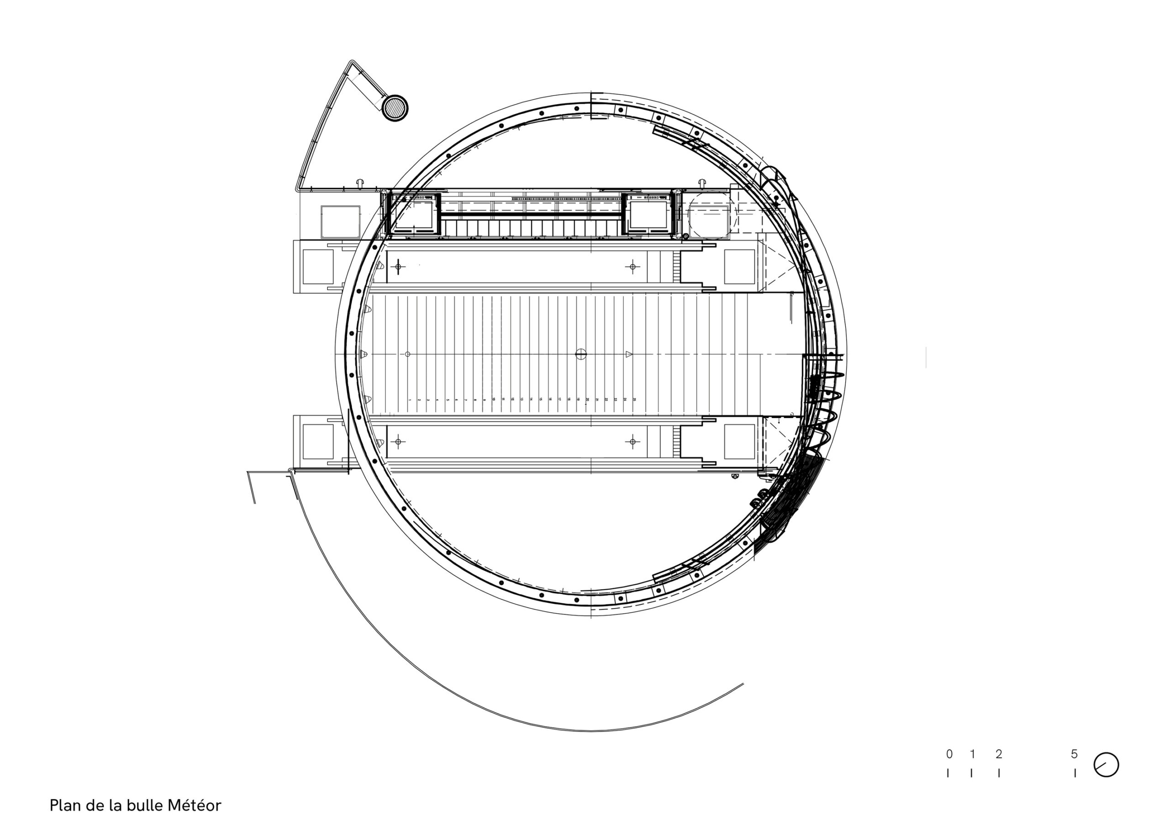Concept
The Saint-Lazare de Météor station was built for the RATP during the construction of a new metro line in Paris. When it was created, Line 14 of the Paris metro was a technological and architectural showcase intended to humanise the underground spaces.
Implemented mainly under the SNCF domain, the challenge of the design of this station was to clarify this complex interchange hub, where four metro lines and the SNCF railway network intersect. The creation of a well enabled a distribution of the services over several floors, each absorbing the flows of travellers according to their needs. The operation opens the transport network to the city and provides a smooth transition for users. Designed for all types of people, the Météor station houses two escalators, a central staircase and an inclined escalator for people with reduced mobility, which is a real innovation.
The main entrance to the station on the Cour de Rome, covered by a “lens” of ovoid glass, allows broad daylight to penetrate to the depths of the Météor station. This skylight articulates all the vertical circulations and constitutes the backbone connecting the different levels and clarifying travellers’ journeys.
This unique access to the metro through the “glass lens” is part of the logic initiated by Hector Guimard, consisting of accentuating the metro accesses to give them a strong identity and to contribute to requalifying the public space of the Saint Lazare station. The “lens”, which is very complex in its geometry and techniques, appears today as a strong and contemporary gesture, remarkable in its simplicity and discretion. It gives an identity to the Cour de Rome by creating an architectural event.
Team
Contracting authority
– Contracting autority: RATP
Project management
– Architect: Arte Charpentier (Abbès Tahir, Pierre Clément)
Design office:
– Signage: Annie Thévenin
– Acoustics: Diasonic
– Lighting engineer: Philippe Almon
– Economist: Cabinet Ripeau
– H&S coordinator: Michel Lebournot
– Lens engineers: RFR – Mitsu.Edwards
– Locksmithing: YRM Anthony Hunt Paris
– Synthesis images: Umlaüt – Christophe Valtin
– Technical inspection: VERITAS
– Security coordinator: RATP – Michel Lebournot
– Project management: RATP – Alain Jost
– General project management: RATP – Henry Vergnaux
– Layout project management: RATP – Thierry Huyghes Beaufond
– Company grouping (excluding lens) : Bouygues, Chantier Moderne, Quillery, Perforex,
– Lens company: VMT Transparence with Arcora BET consultant
Specificities
– Address: Cour de Rome 75009 Paris
– Surface area: lens : 15,5m diameter by 4m height
– Photo credits: Boegly Grazia, LK Photographe, Didier Boy de la Tour
