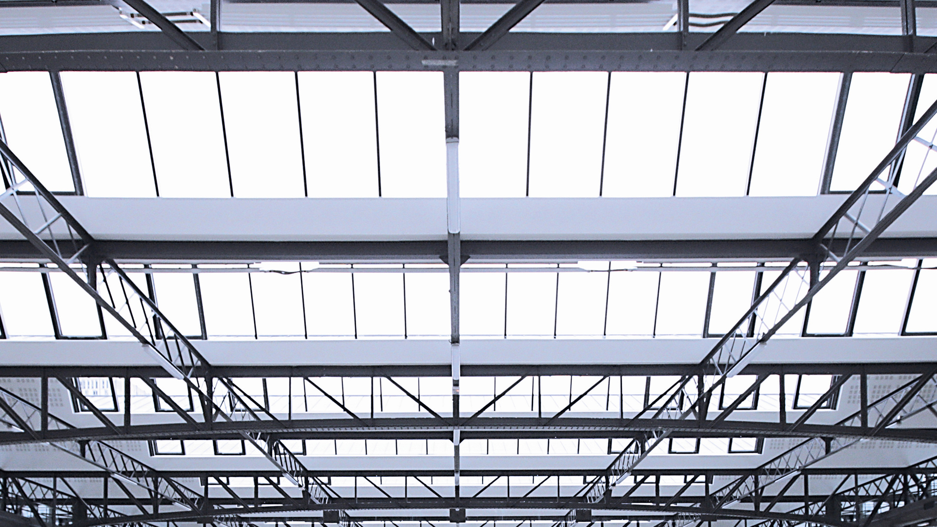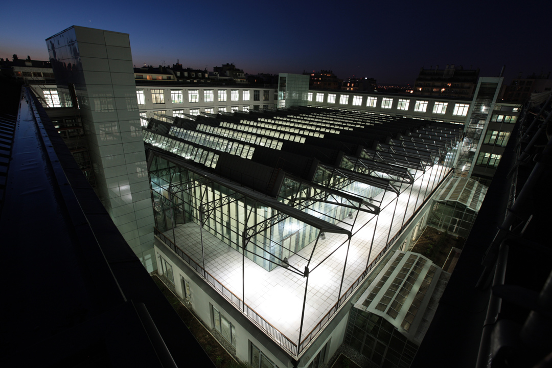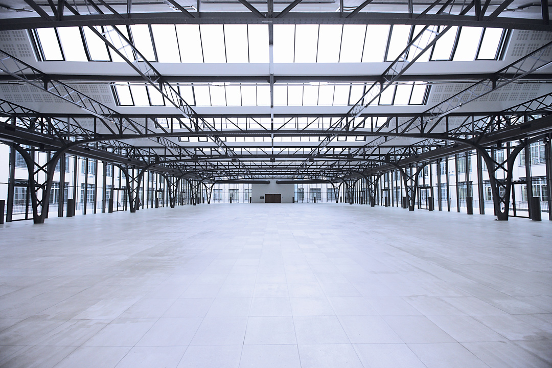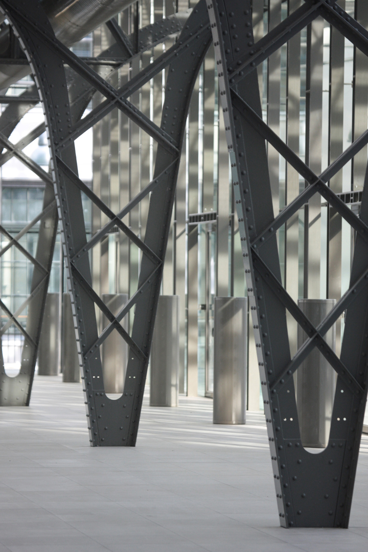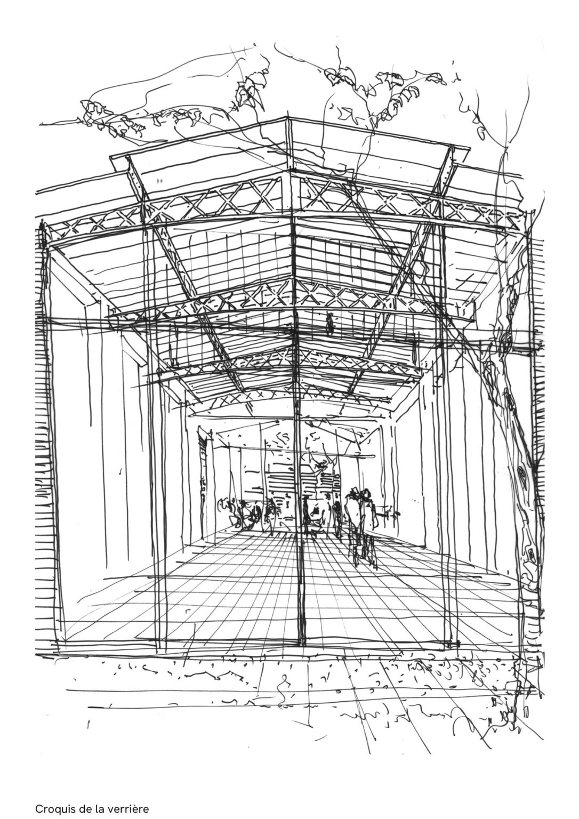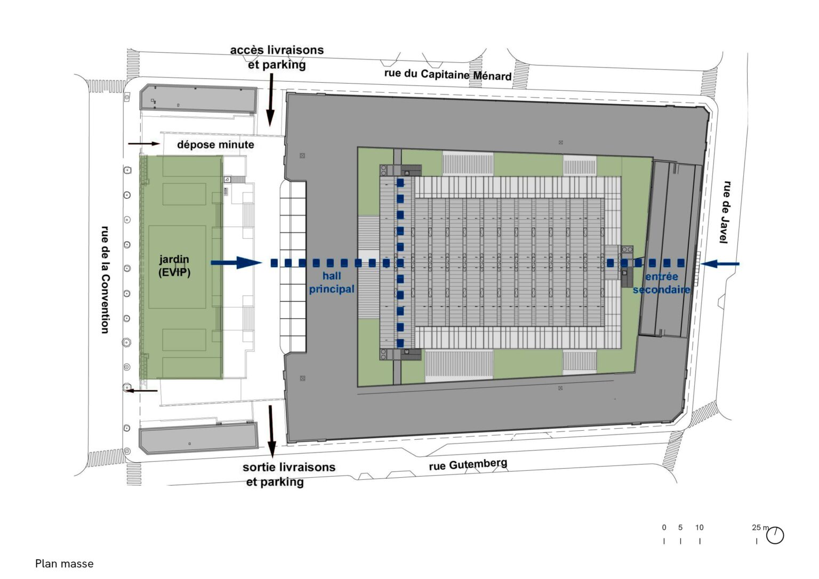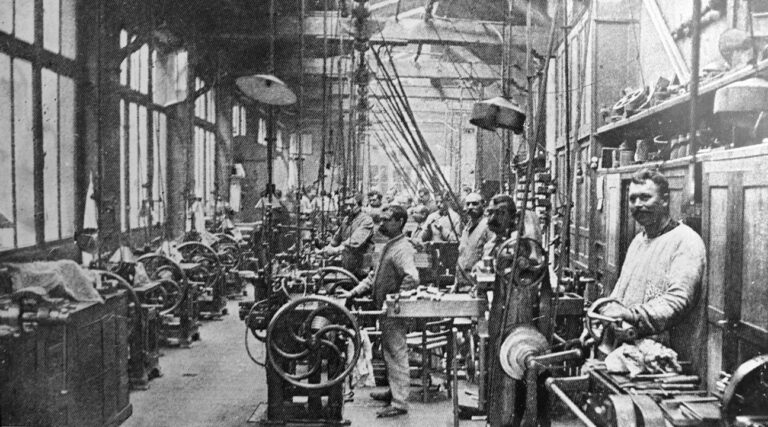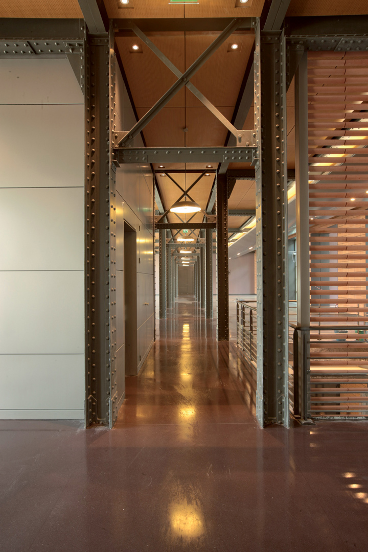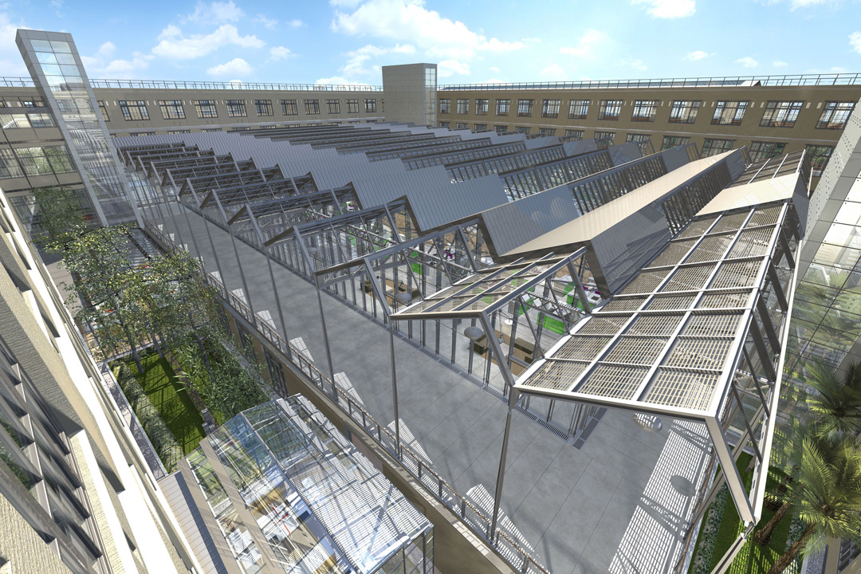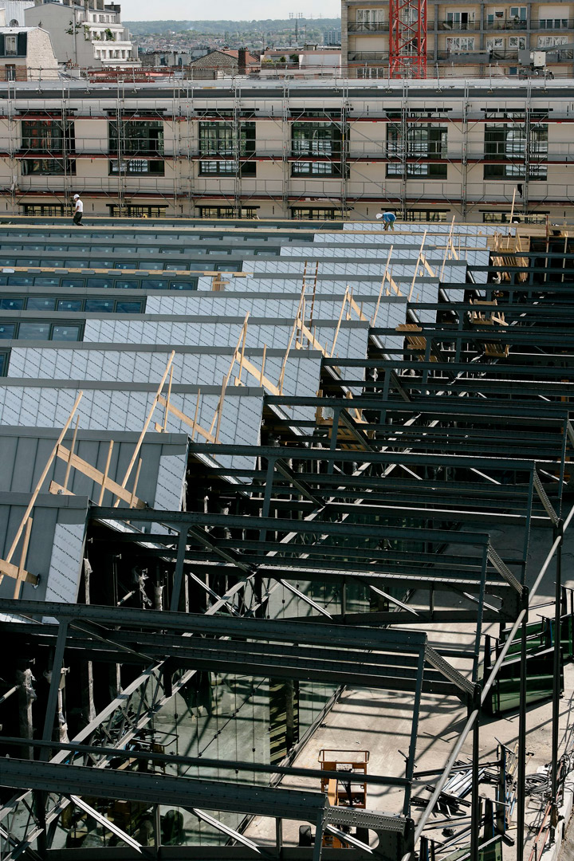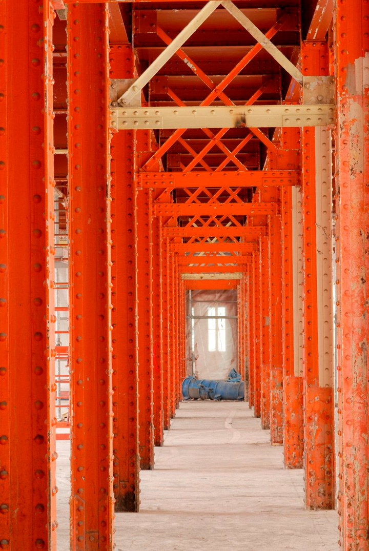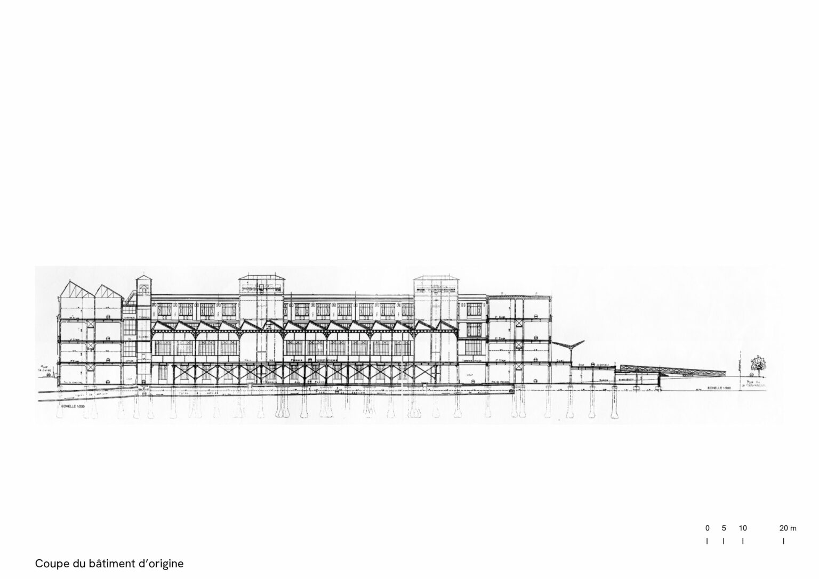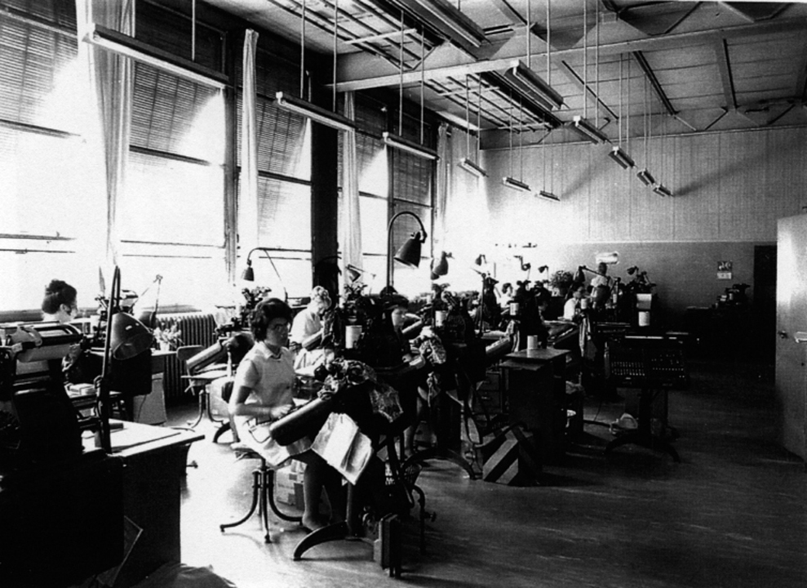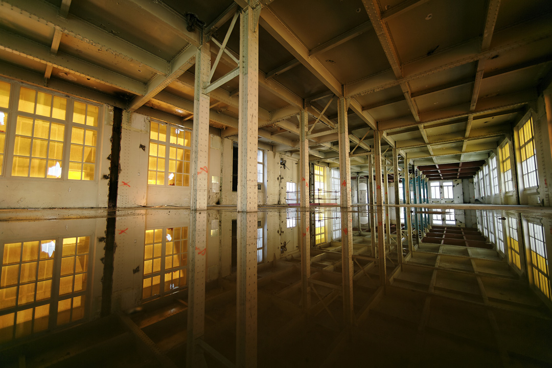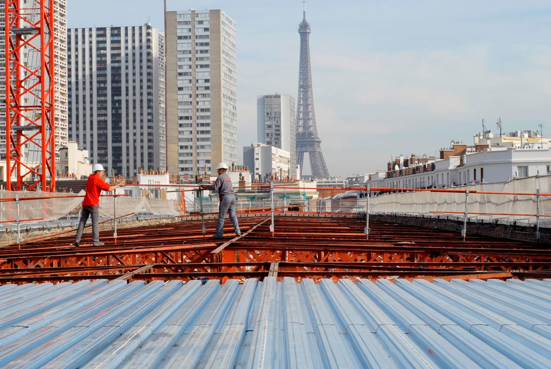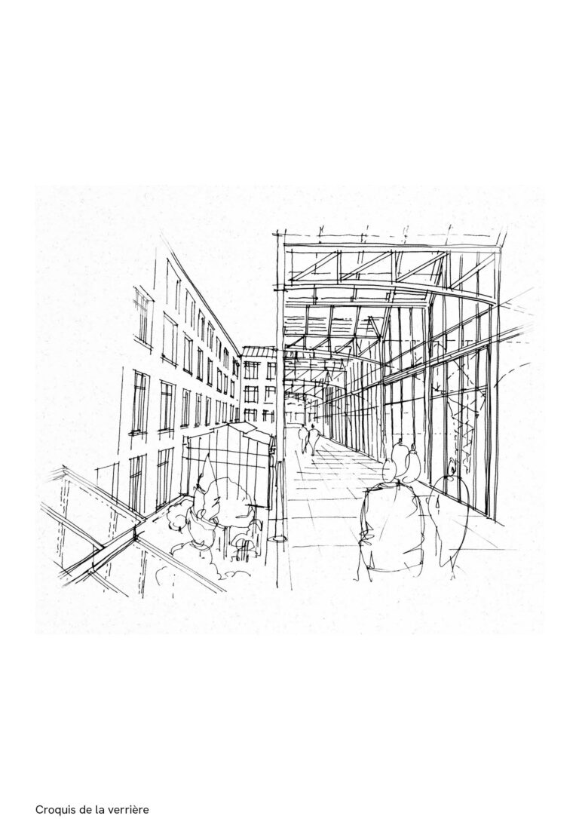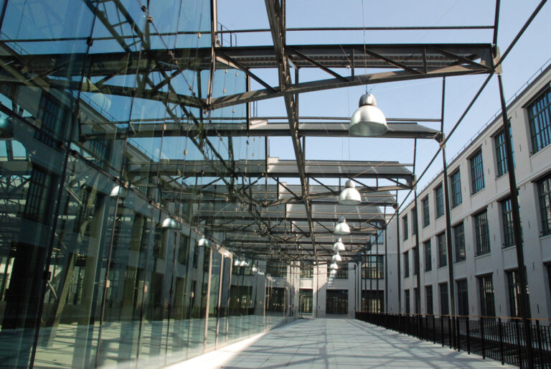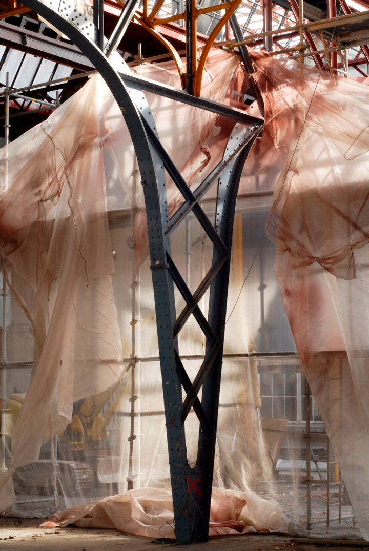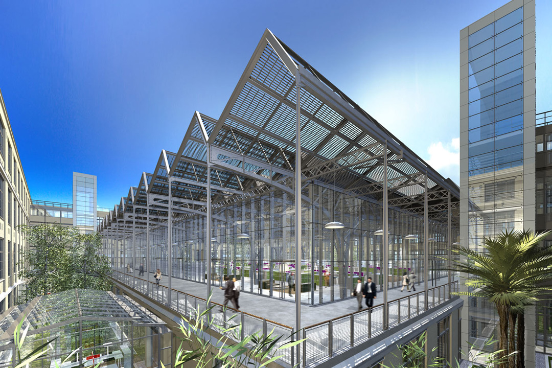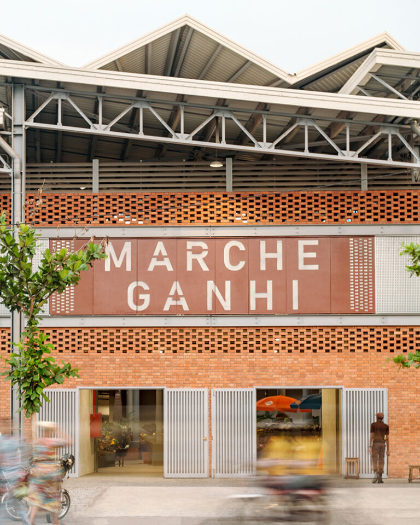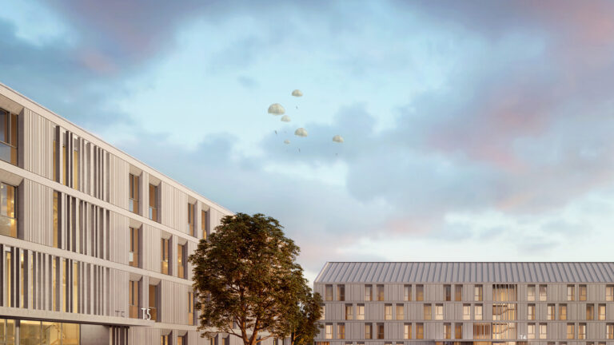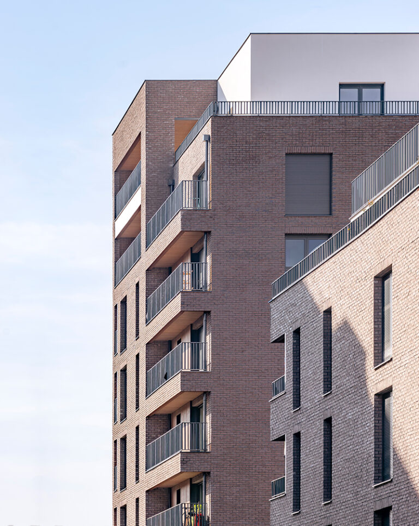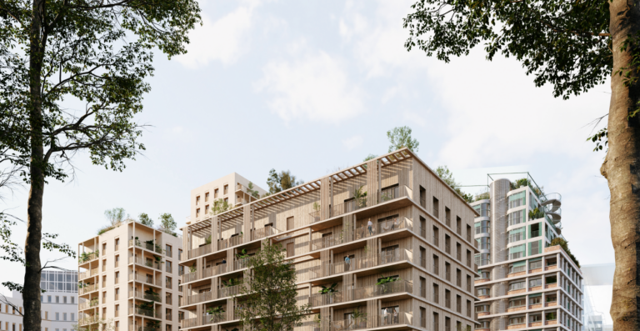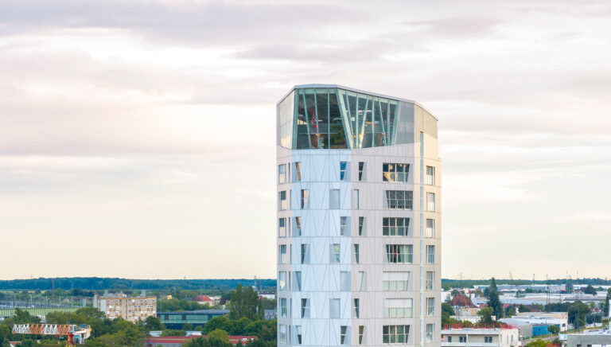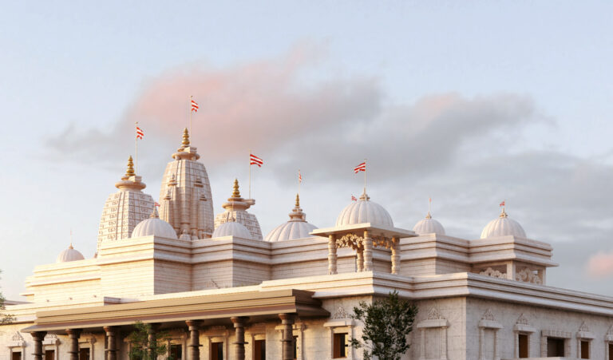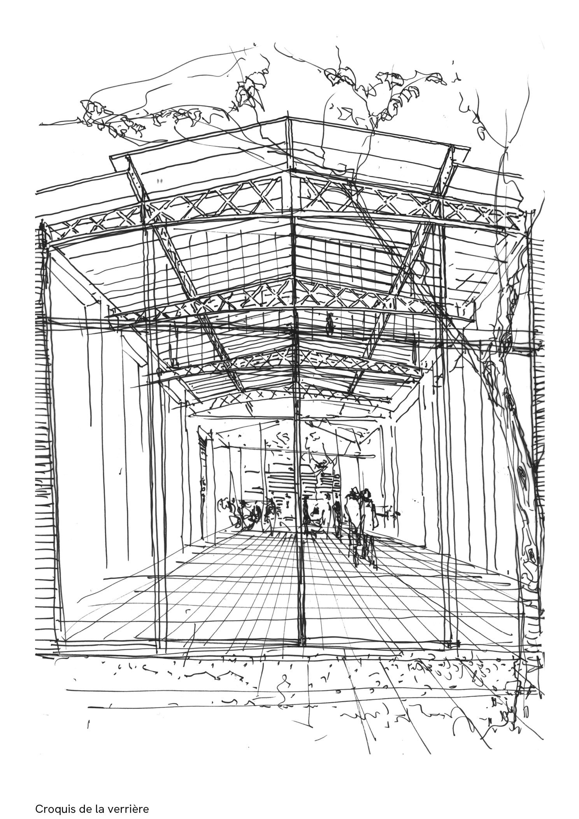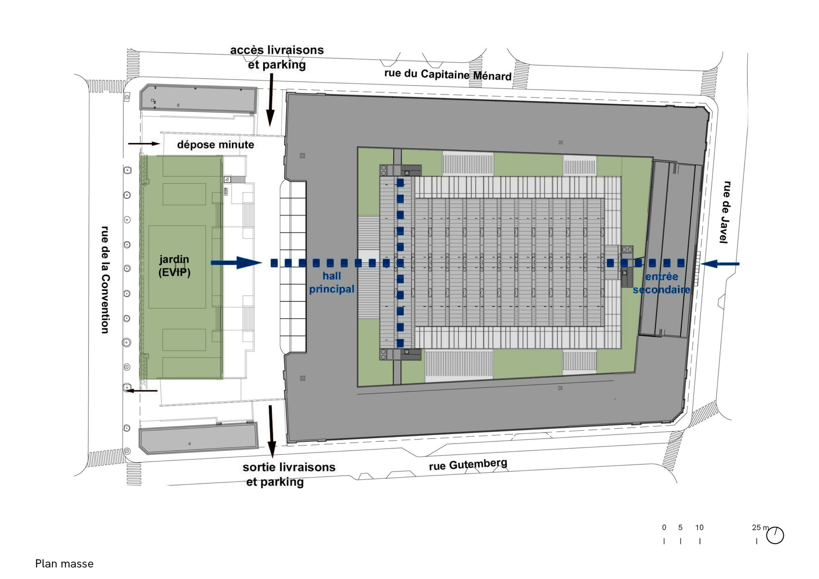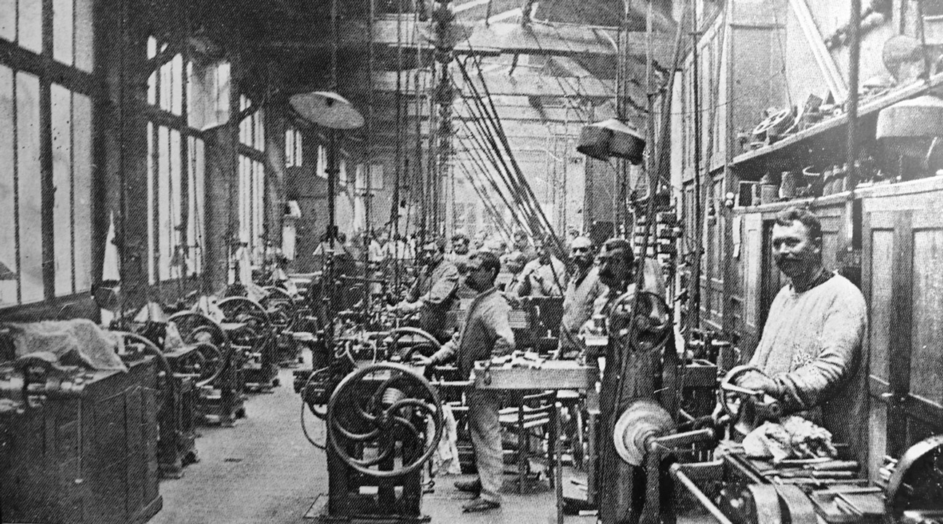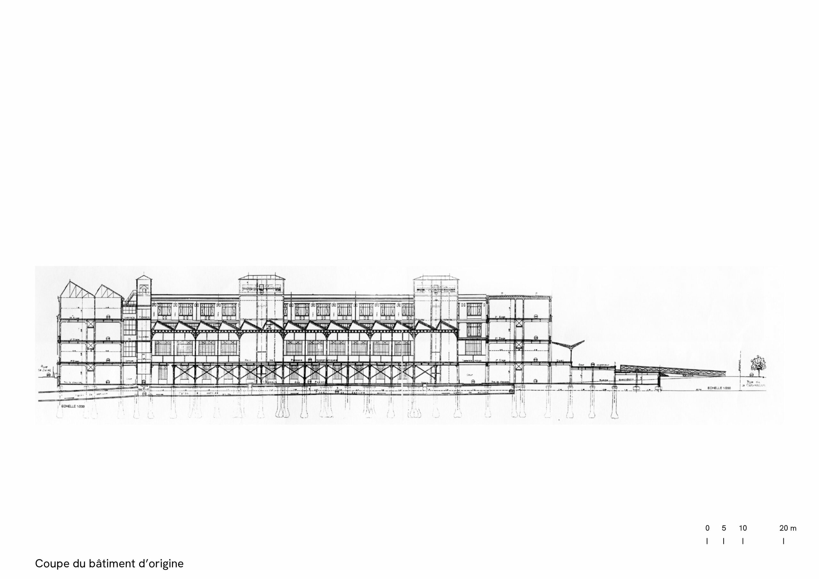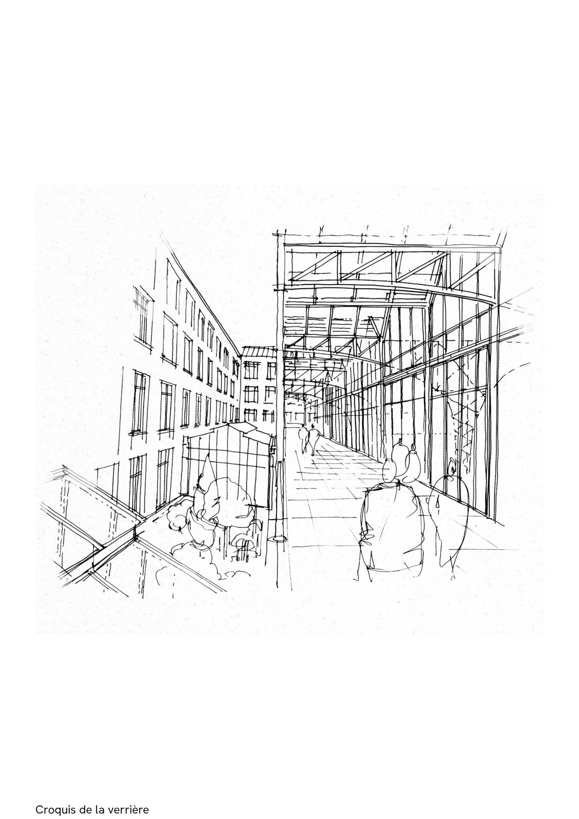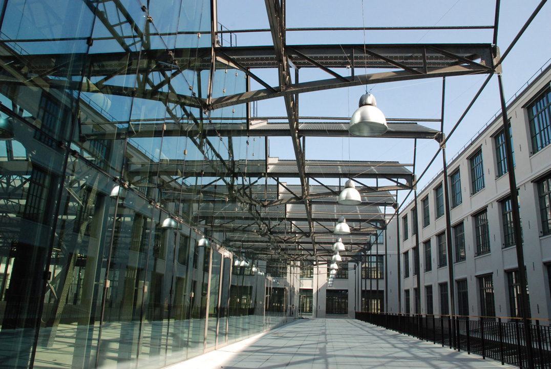Concept
The restructuring operation carried out on the buildings of the Imprimerie Nationale in Paris is exceptional due to its size, since it concerns an entire block of the 15th arrondissement of Paris, and because of the rarity of this industrial jewel in the heart of the capital.
The Imprimerie Nationale dates from 1904. Construction began in 1903 and continued until 1920. In 1905; the Imprimerie Nationale was a vast quadrilateral. In the centre was a large hall intended for the machines. Its 9-metre ceiling height under a roof ridge bears the signature of the workshops of Moisant-Laurent-Savey, a company responsible for prestigious buildings such as the Grand Palais, the Bon Marché and the Gare de Lyon. This hall was well-lit thanks to its stepped roof.
The renovation made it possible to adapt the premises for tertiary sector use. The large hall, a jewel of industrial architecture, bathed in light, takes on a new lightness.
The unique expression of the hall accompanies its historical dimension with a special treatment of the metal structures and walls with clay shingles, in response to the original brick facade.
Since 2009, the former Imprimerie Nationale has housed the the Ministry of Foreign Affairs’ management, cooperation, and support services for French nationals abroad.
Team
Contracting authority
– Contracting authority/Developer: The Carlyle Group
– Delegated contracting authority: Nexity Entreprises
– User: Ministry of Foreign Affairs
Project management
– Architect: Arte Charpentier (Andrew Hobson, Alexandre Maneval)
– Interior architecture: Arte Charpentier (Edith Richard, Alain Morvan)
– Landscaper: TUP
– Executive project manager: COTEBA
Design office
– Heating/Plumbing: SF2I
– Security coordination: Casso
– Electricity: Coteba Ingenierie
– Structure: Terrell International
– Facades: Façades 2000
– Acoustics Acoustique conseil
– Kitchens: Michel Gaury
– Lighting: Light Cibles
– Surveyor: Cabinet Legrand
– Environment: Antea
– Control office: Veritas
– Security coordination: Veritas
Specificities
– Address: 27-29, rue de la Convention 75015 Paris
– Environmental certification: HQE
Photo credits: Pascal Menard
