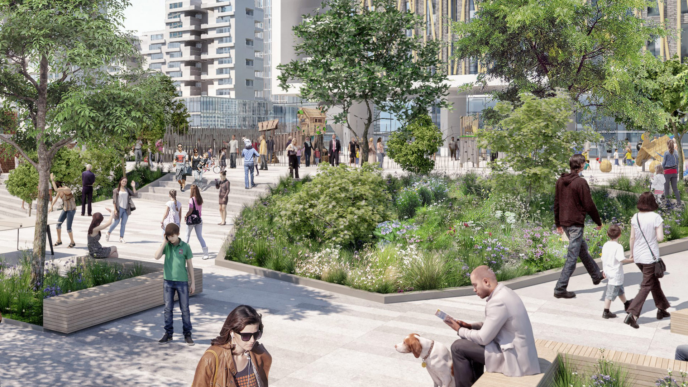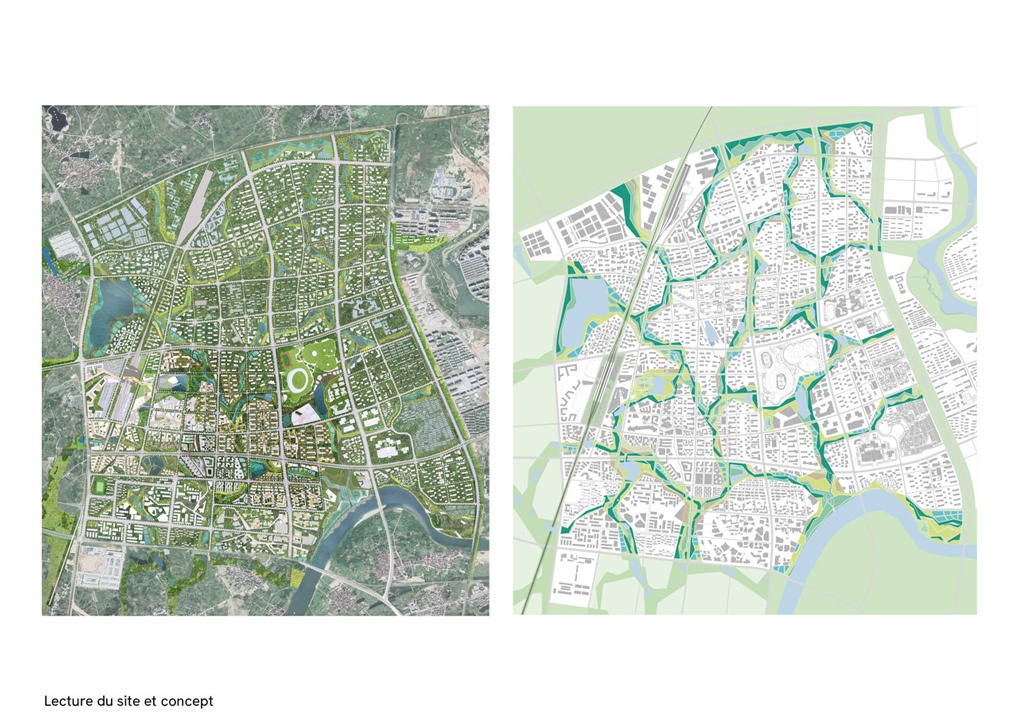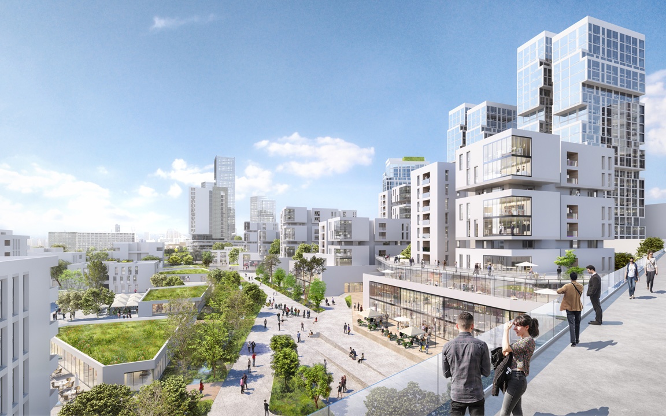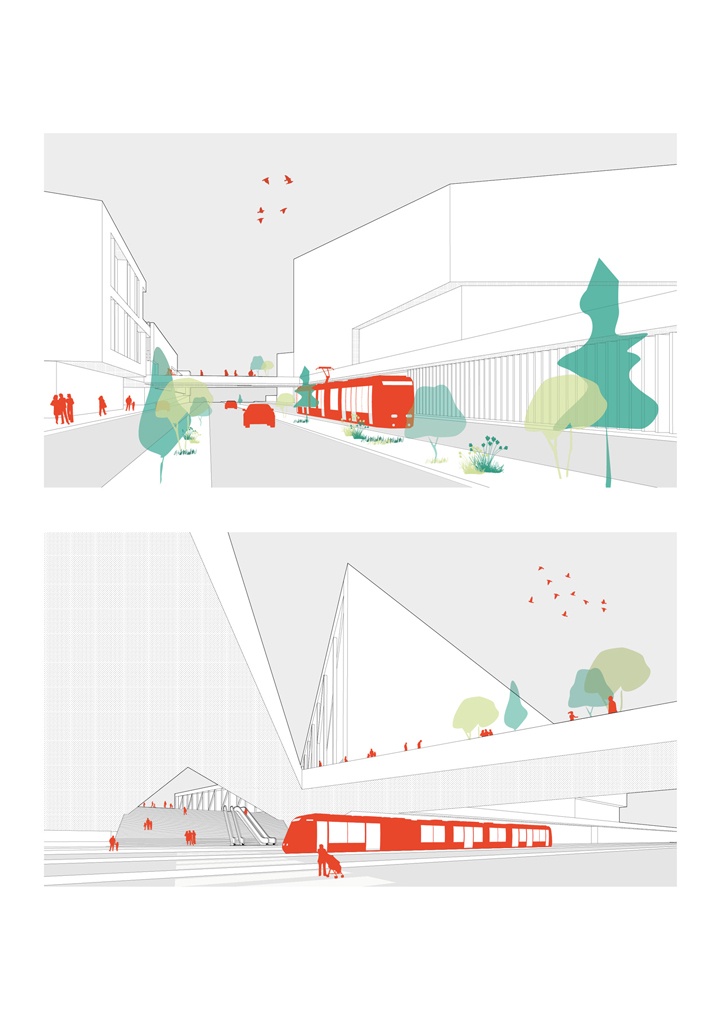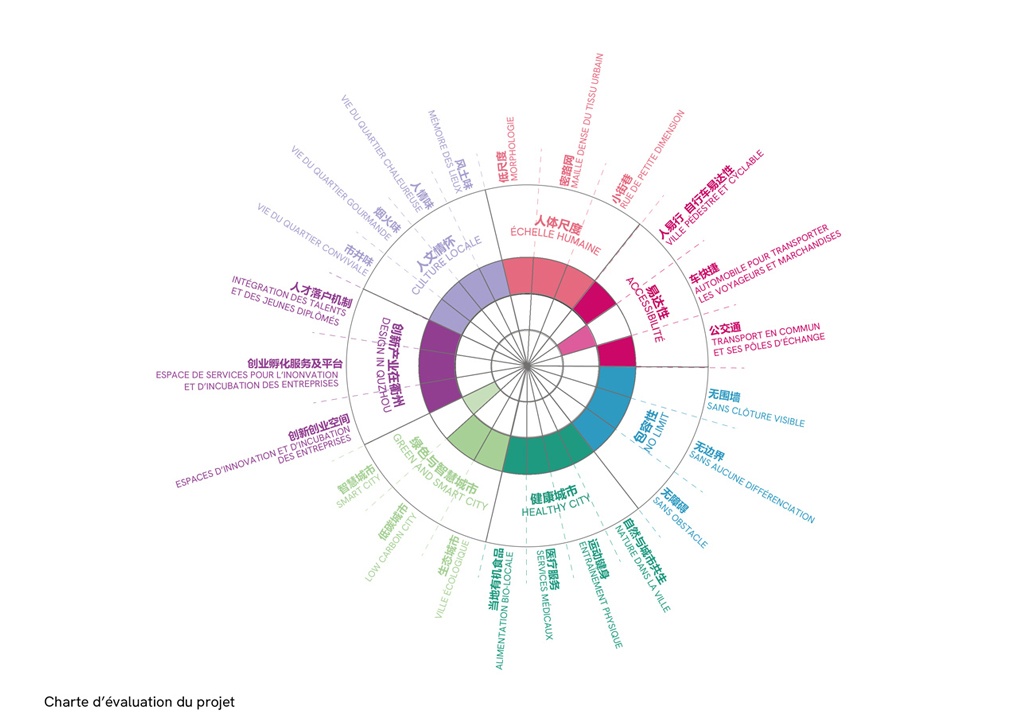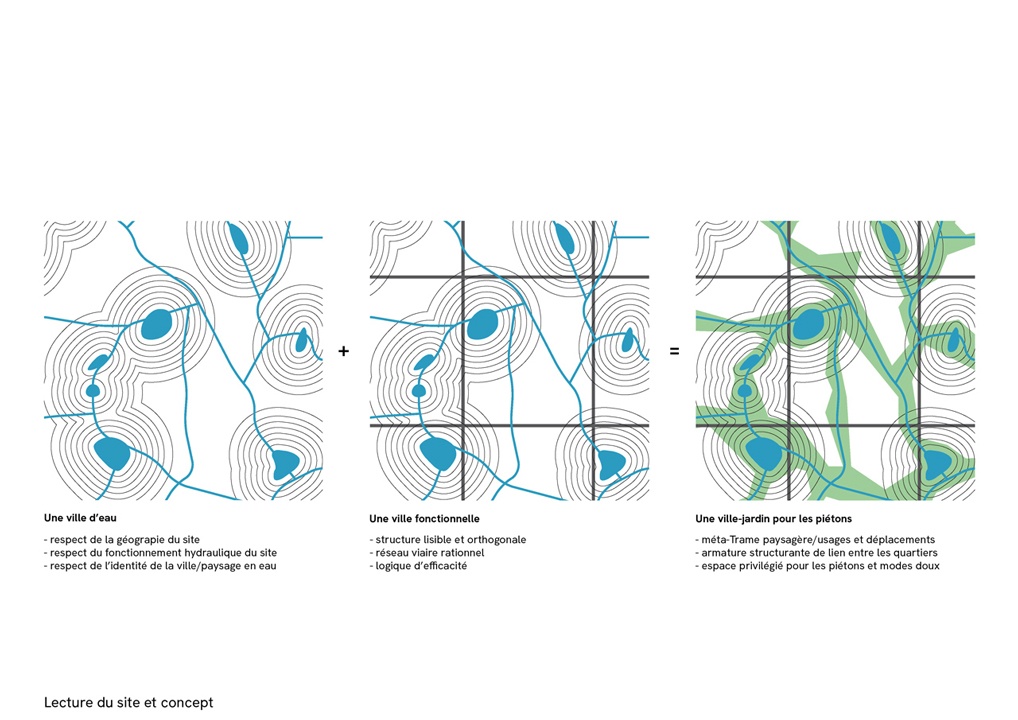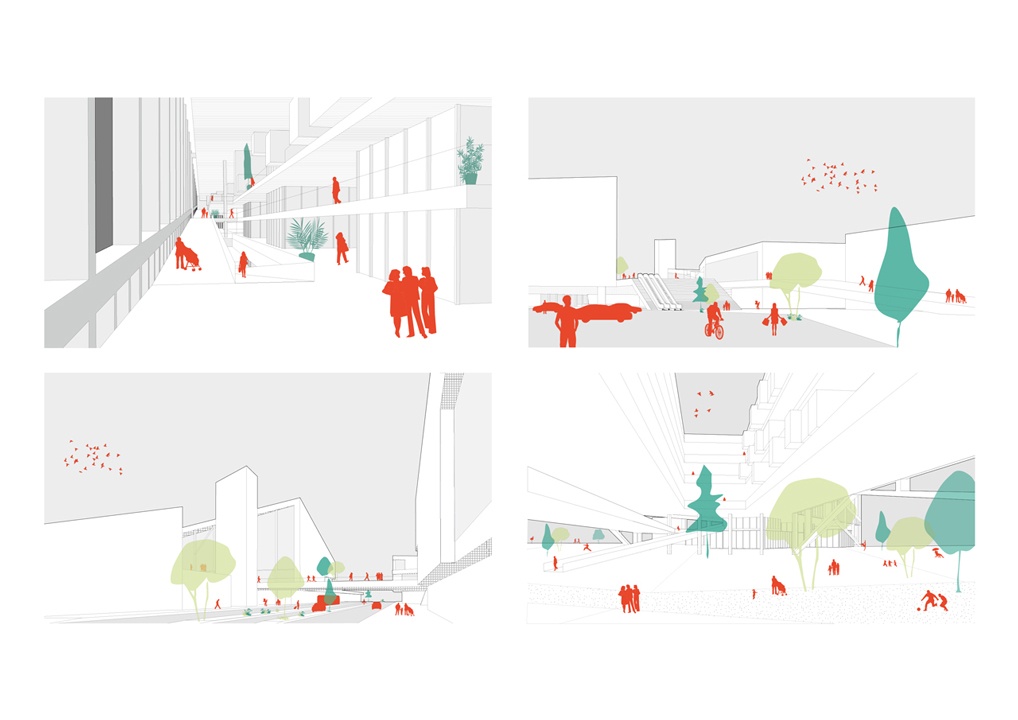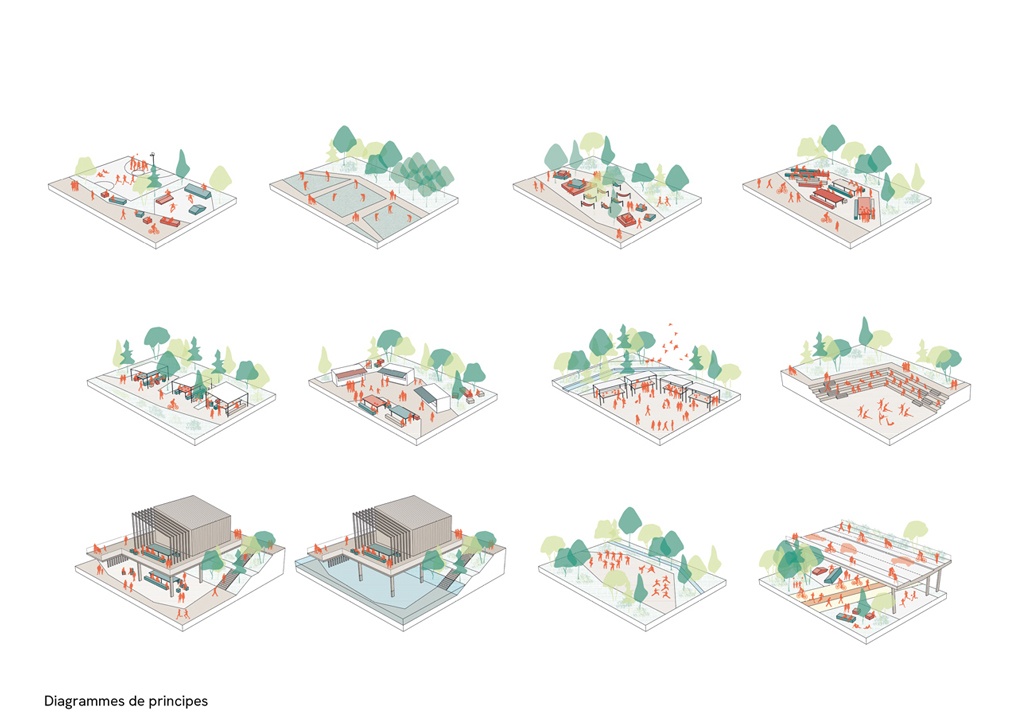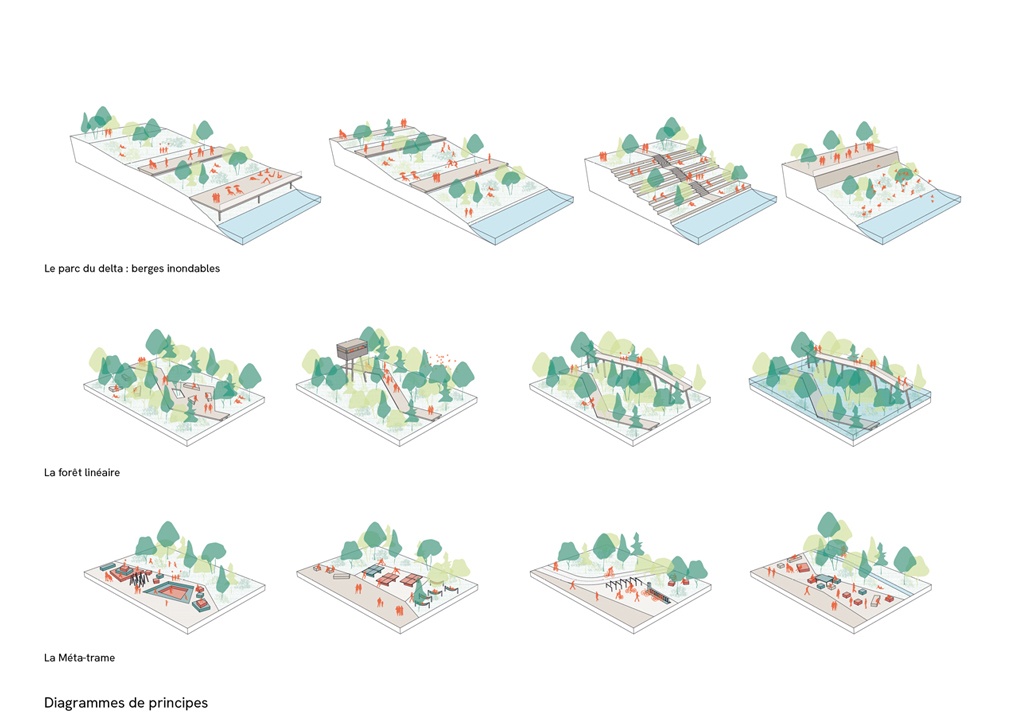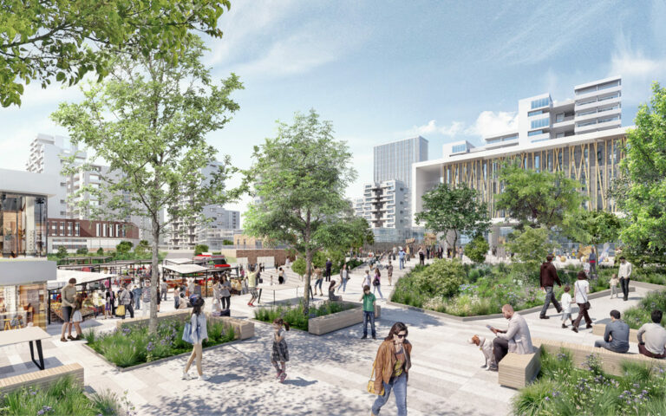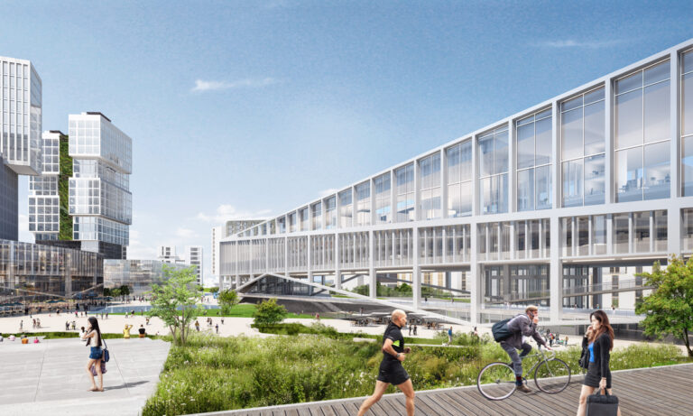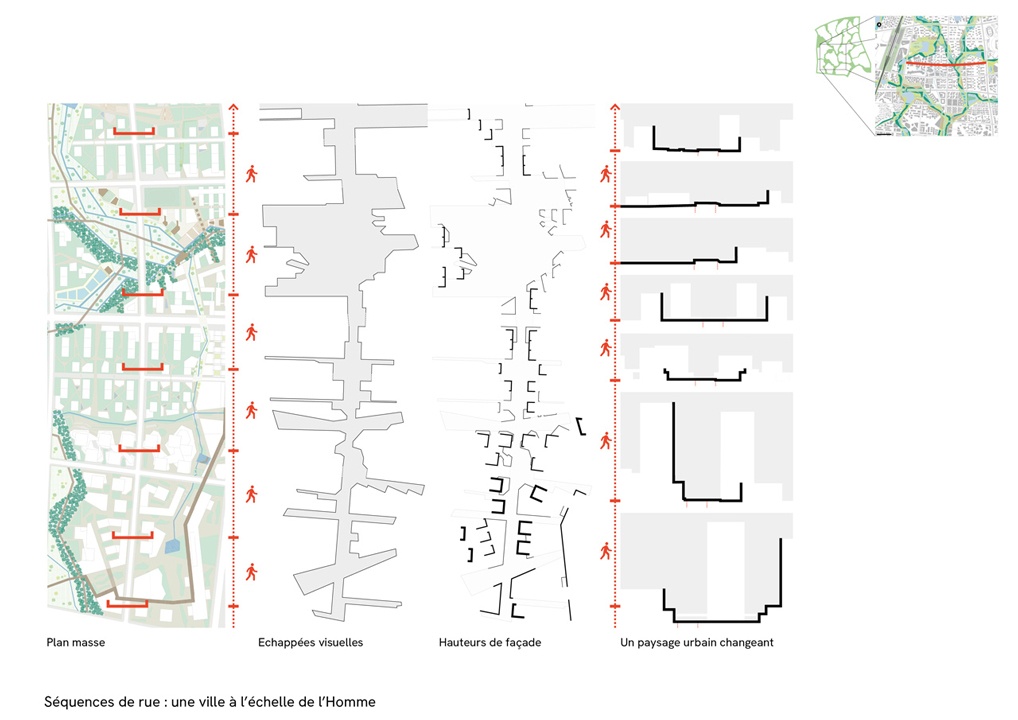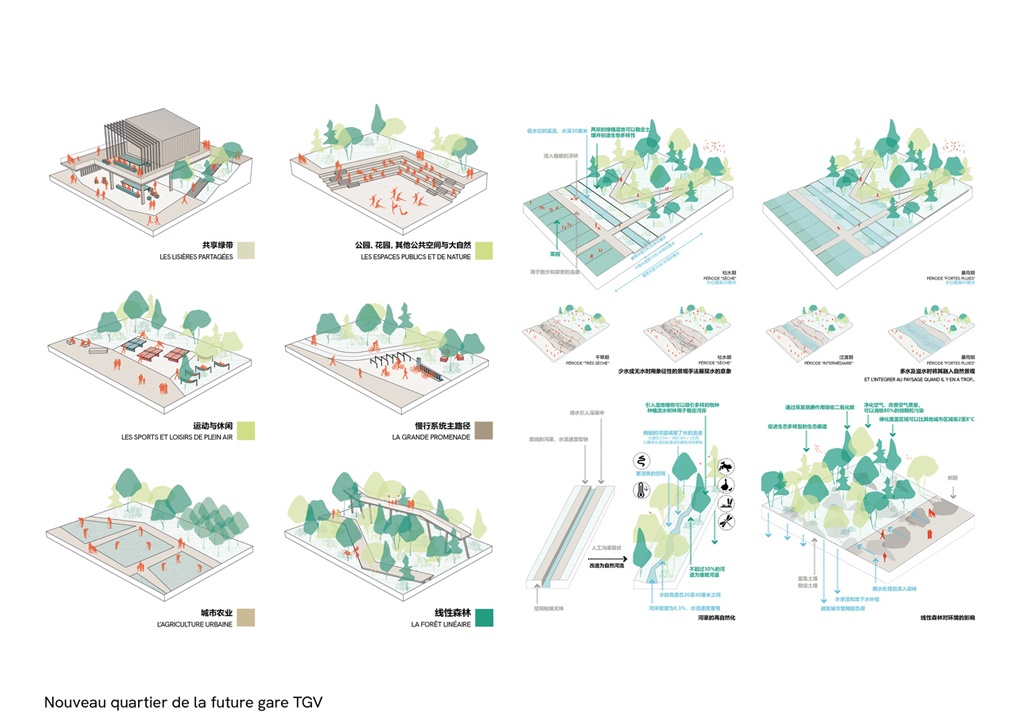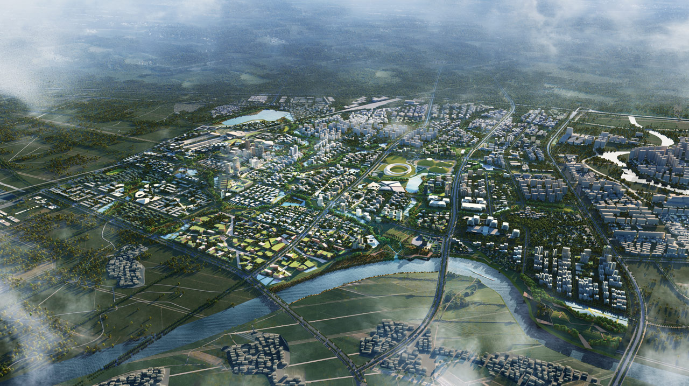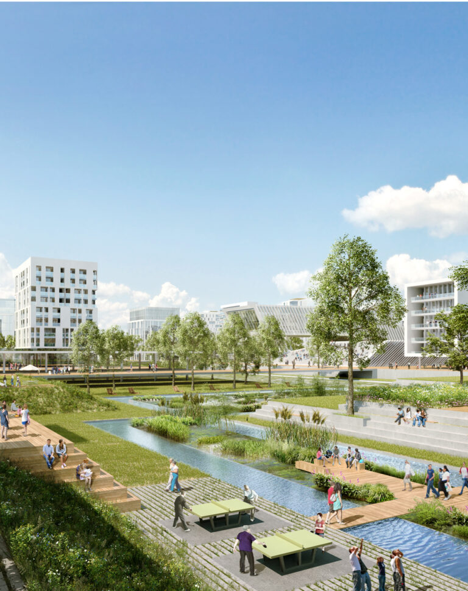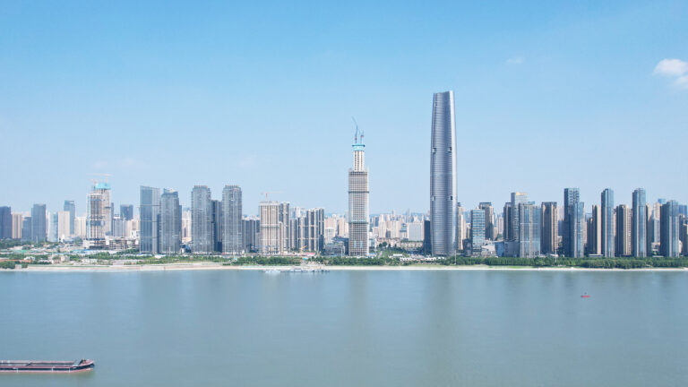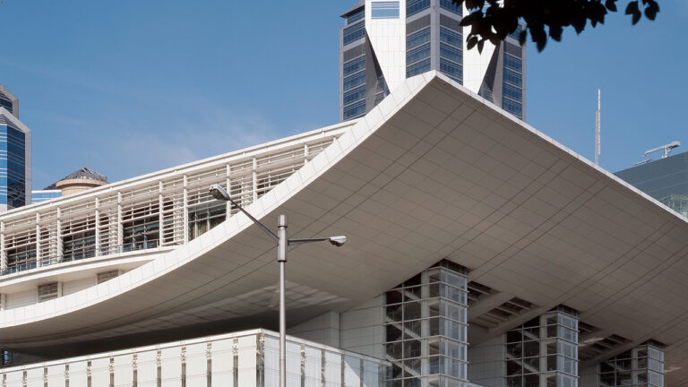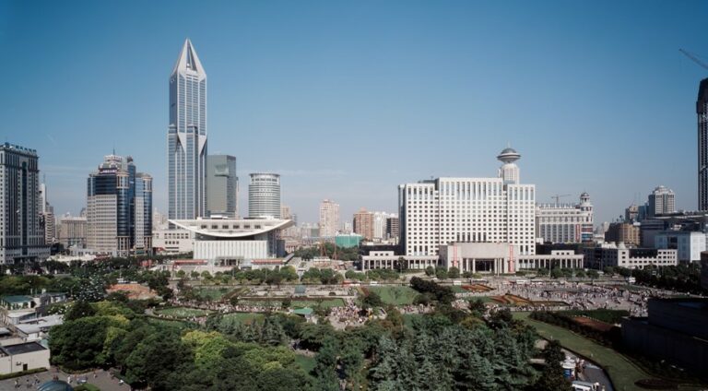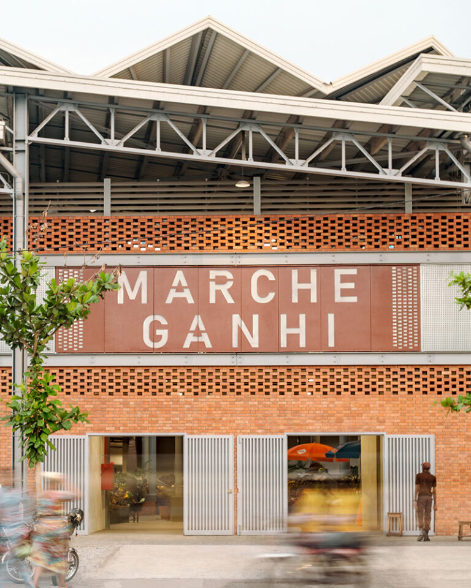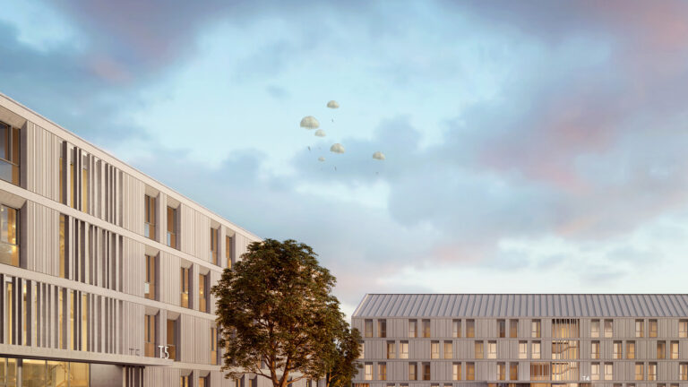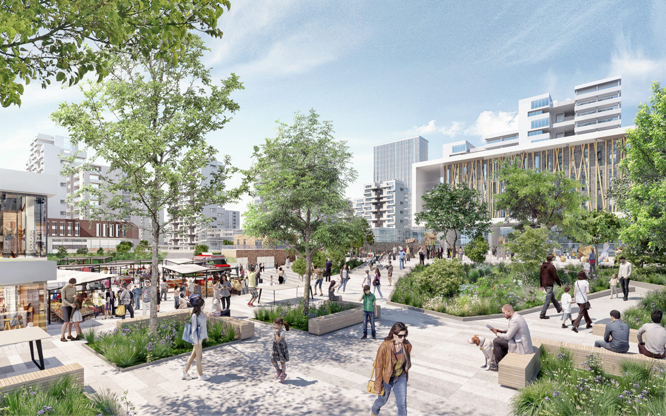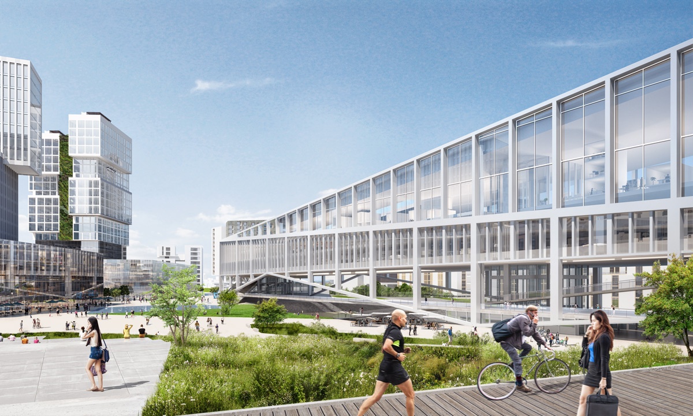Concept
Located to the west of Quzhou city centre, the urban planning project for the new future TGV station district aims to create a city of the future that is simultaneously ecological, intelligent and innovative.
The project is organised around three topics: transport, developed urban functions and innovative economic production. In order to integrate the urban and economic area of Hangzhou, the aim is to promote the ecological environment, to create green paths by favouring soft mobility, to install the sports areas in a homogeneous manner and to seek the financial balance of the project. Five thematic poles have been implemented with the objective of creating an ecological garden city on the one hand, by integrating economic production and creating a human-scale city, and on the other hand, an innovation platform providing efficient economic and ecological ecosystems.
The new future TGV station district of Quzhou is intended to be exemplary in terms of the quality of the urban living environment and the dynamics of the innovation ecosystem, which will become a driver of territorial development and an innovative urban planning model. The city will provide the creators of activities with a perfectly functional urban system and an extraordinary natural environment.
Arte Charpentier responded to this international competition to develop the concept of the urban project across a surface area of 11.6 km²; and detailed urban projects for three key sectors: the Station, the Ecological Park and the Innovation & Finance district (1 km² each).
A global urban project
The landscape meta-framework, resulting from the key elements of the great landscape, structures and subdivides the territory into subsets on relatively homogeneous scales, thereby creating the first level of a hierarchy in the constitution of the different urban districts:
– the “Station” district,
– the Higher Education & Research district,
– the “Sports Complex” district,
– the Innovation & Finance district,
– the Well-Being district,
– the Residential neighbourhood.
Through the identification of these main functions, it was not a question of creating monofunctional “enclaves” whose limits would be clearly materialised by the landscape meta-framework. On the contrary, the sustainable city must be diverse in order to encourage exchanges, conviviality and solidarity, to encourage the animation of the neighbourhoods by day and by night, and to reduce travel needs in particular.
Thus, diversity is introduced on a finer scale and is diffused within the neighbourhoods:
– tertiary, commercial and leisure functions animate the residential areas;
– residential functions bring life to the business districts;
– public facilities and services bring life to the heart of the neighbourhoods;
– etc.
This small-scale diversity makes it possible to implement a varied and contrasting urban landscape: very urban and active scales and atmospheres, “exceptional” spaces, rub shoulders with very intimate and domestic scales and atmospheres, the “ordinary” places…
The landscape meta-framework
The concept of biophilia finds its incarnation in the meta-framework. The meta-framework, a major landscaped space built on the key elements of the existing landscape, infiltrates the urban fabric in order to bring Nature closer to Man. It links the neighbourhoods together and connects to the existing city and its large landscaped spaces. Its primary structure, whose width varies between 50 and 300 m, represents 400 ha of public spaces and very diverse natural areas: water spaces (ponds, rivers, canals), wetlands and expansion areas for flood management, forest and orchard spaces, agricultural spaces, spaces for more classical amenities (urban parks, gardens, etc.), spaces dedicated to sports and outdoor recreation, and finally, interfaces with the urban fabric: shared borders. It also encourages the use of the main soft mobility paths. Finally, it is linked to a large wetland park articulated with the Changshan River: the Berges Park.
Its primary level structures the territory on a large scale; it then declines across the various scales up to the smallest, that of the islets and residential complexes, in a perfectly connected network.
The key “Innovation & Finance” sector
The actors of innovation are multiple and each have specific and particular needs in terms of workspaces, surface area, position, etc. The key “innovation & finance” sector aims to provide each user with the most suitable work environment and property product: from the simple co-working alcove or the small tertiary premises to the office campus or the prestigious office tower for established and prosperous companies. In order to encourage competition and the exchange of ideas, the choice has been made to diversify as much as possible and to mix these different categories of tertiary products, rather than creating typological groupings based on maturity or development.
Team
Contracting authority
– Contracting authority: Quzhou West District Investment Co., Ltd
Project manager
– Urban planner: Arte Charpentier (Marie-France Bouet, Sophie Laplace)
– Architect: Arte Charpentier (Fernando Castro)
– Landscaper: Arte Charpentier (Nathalie Leroy, Silvia Pucci, Soizic Kenfort, Mathilde Charee, Julien Blanquet)
Image credits:
© Landers – Elodie Ledru
