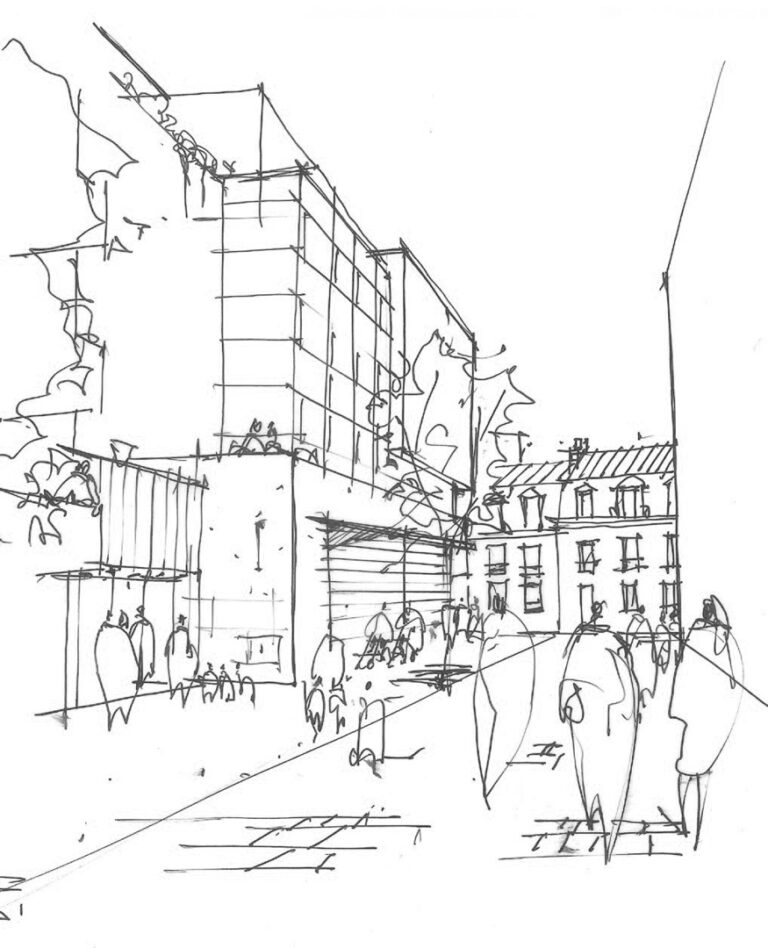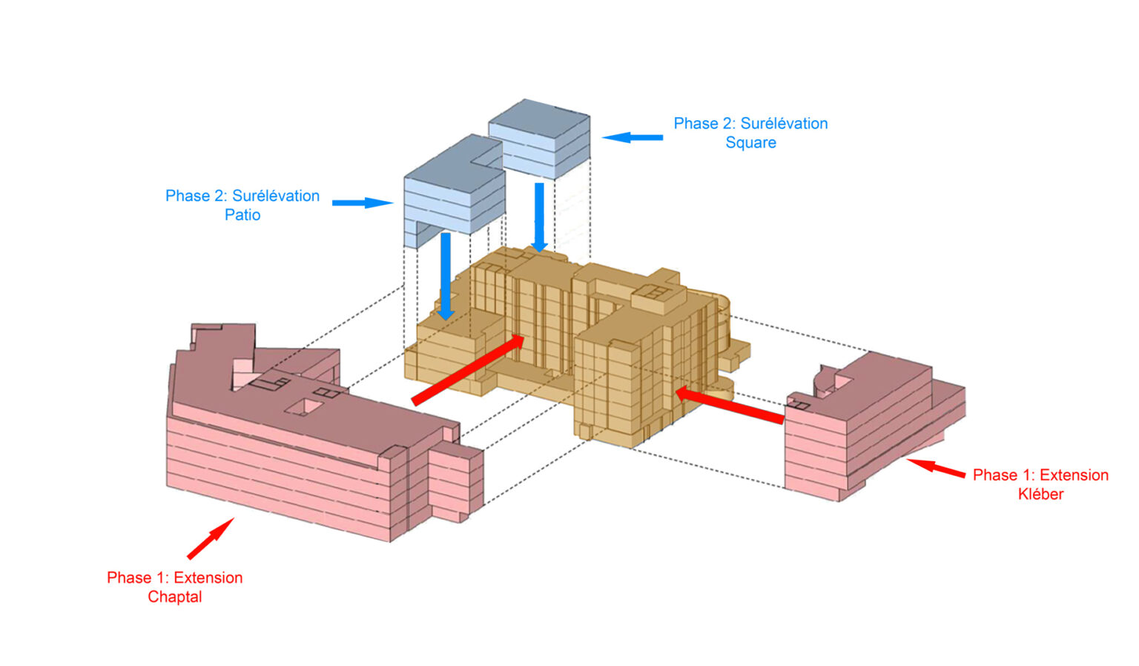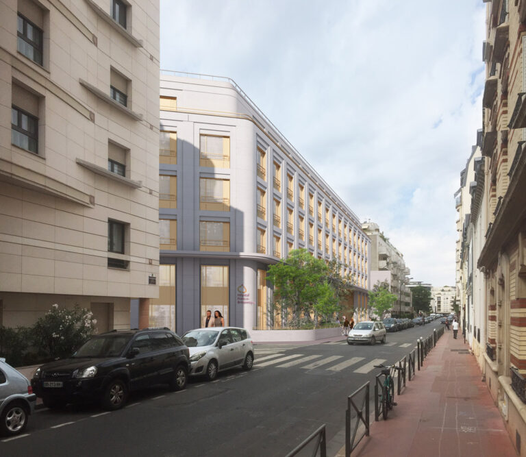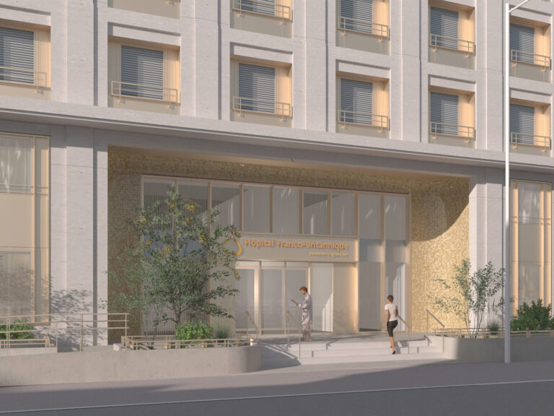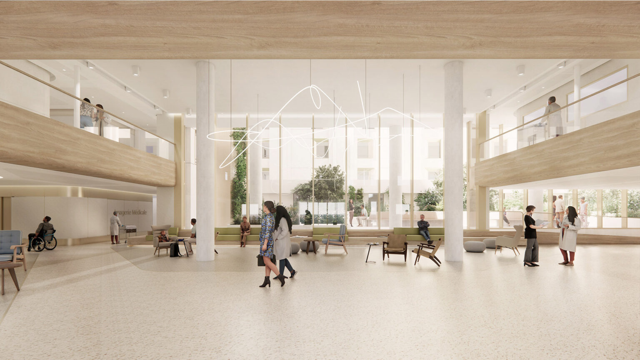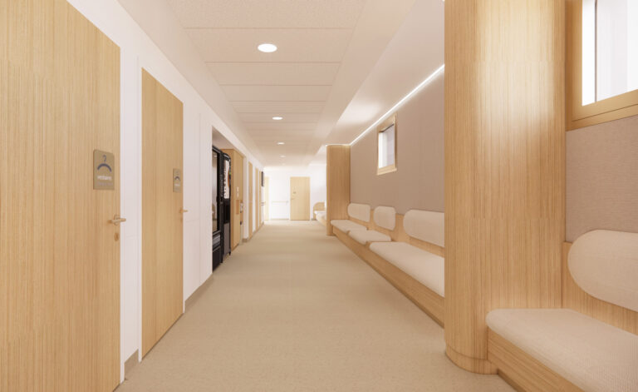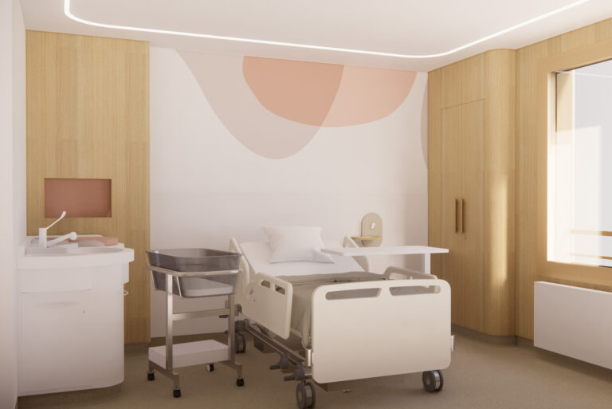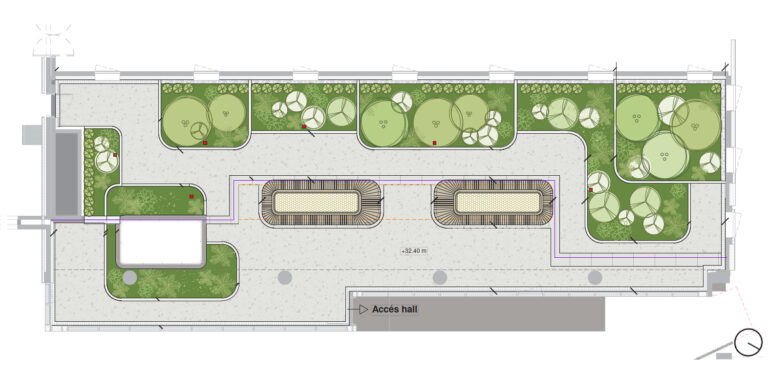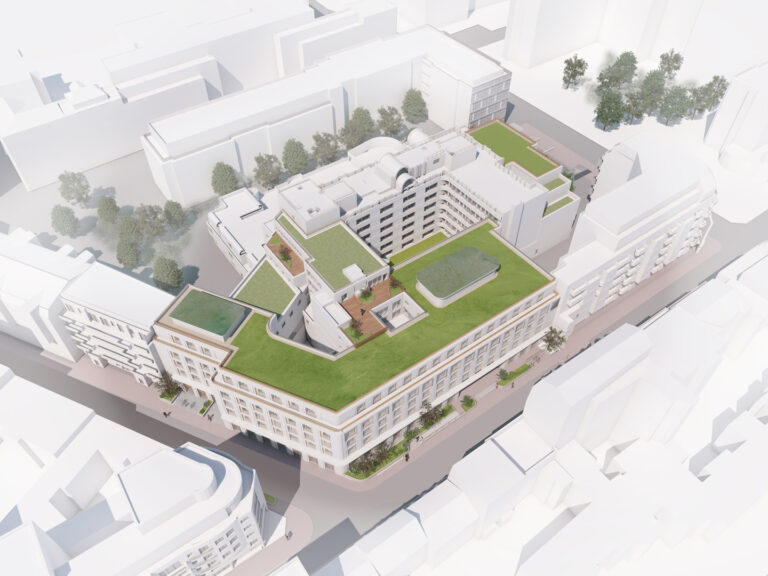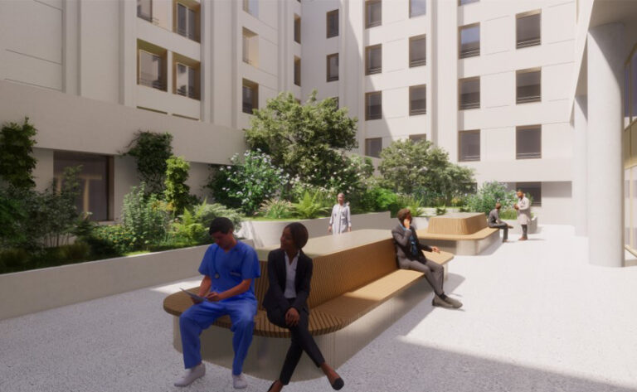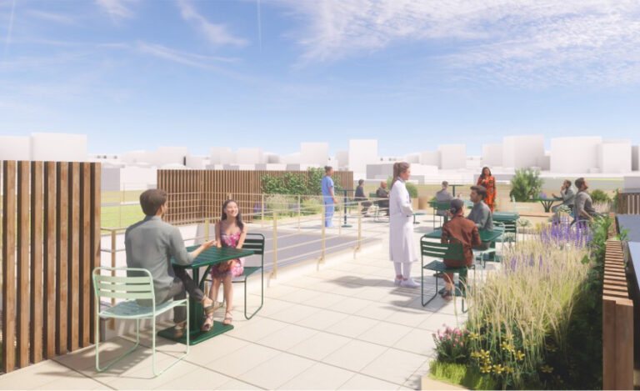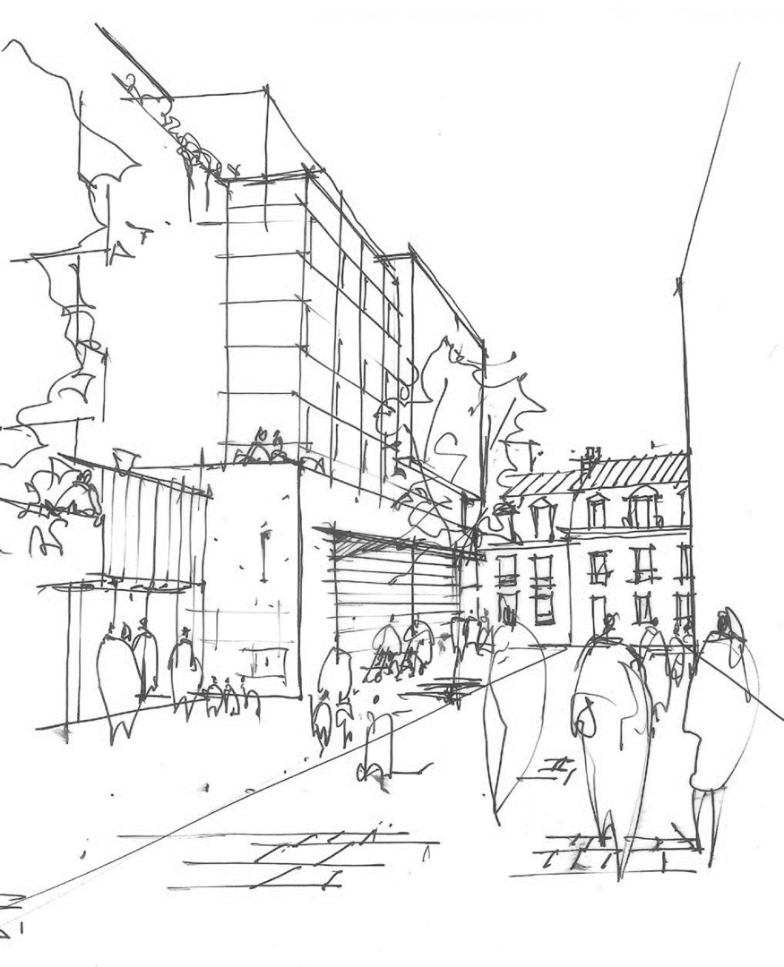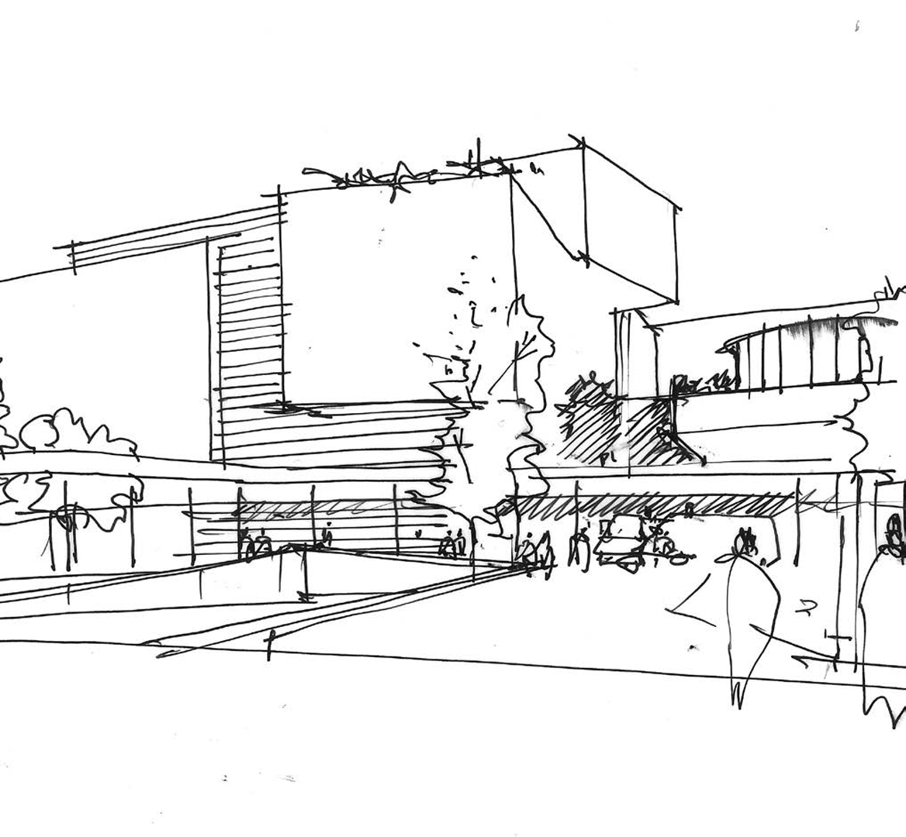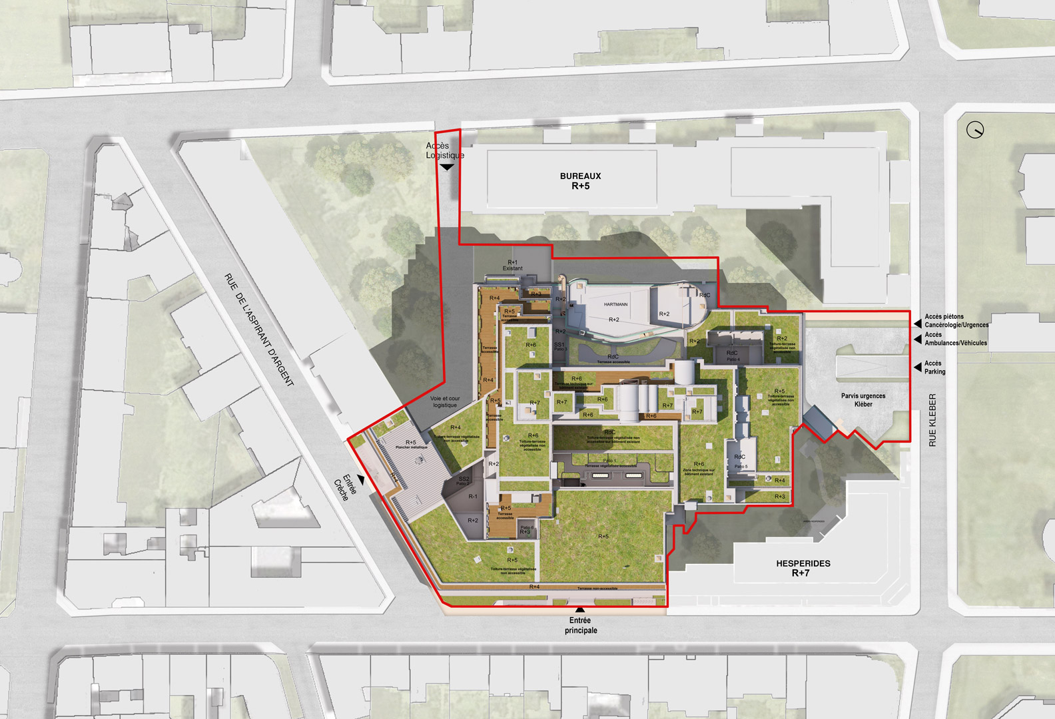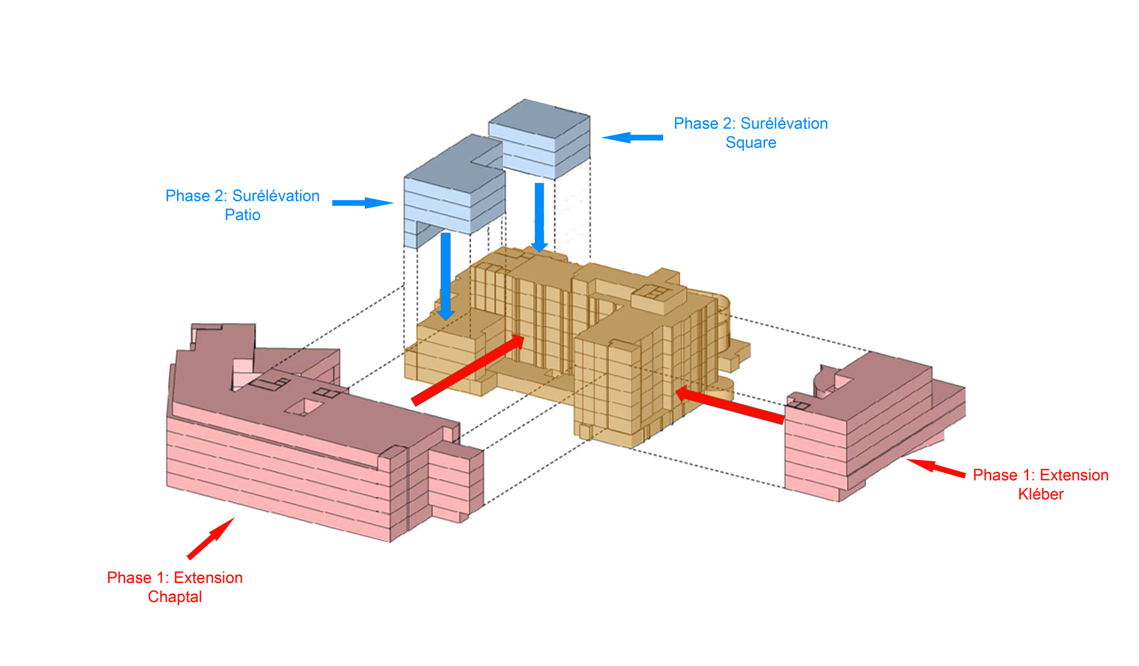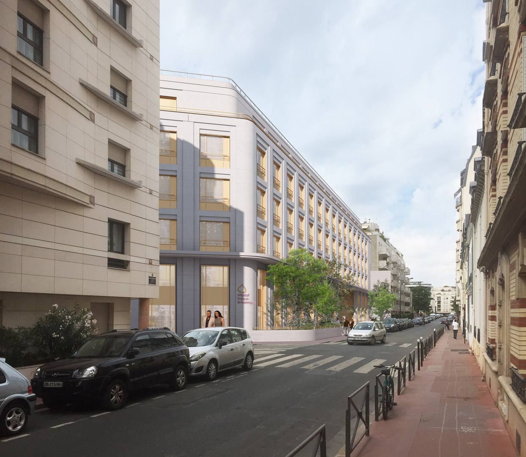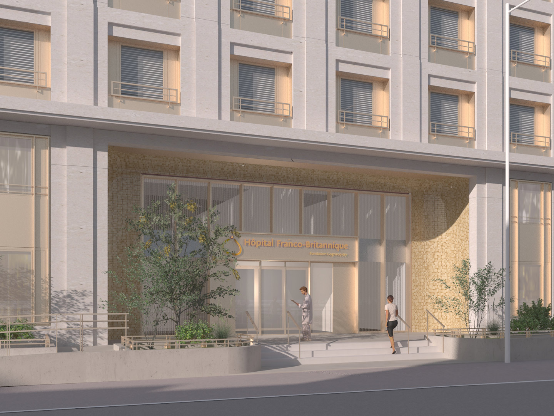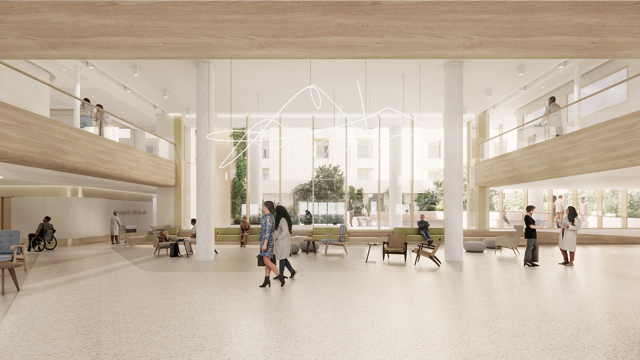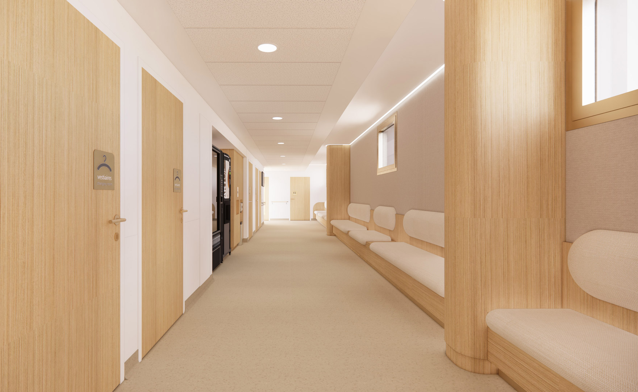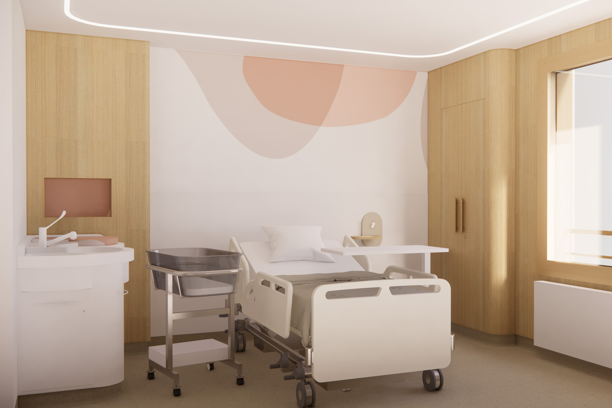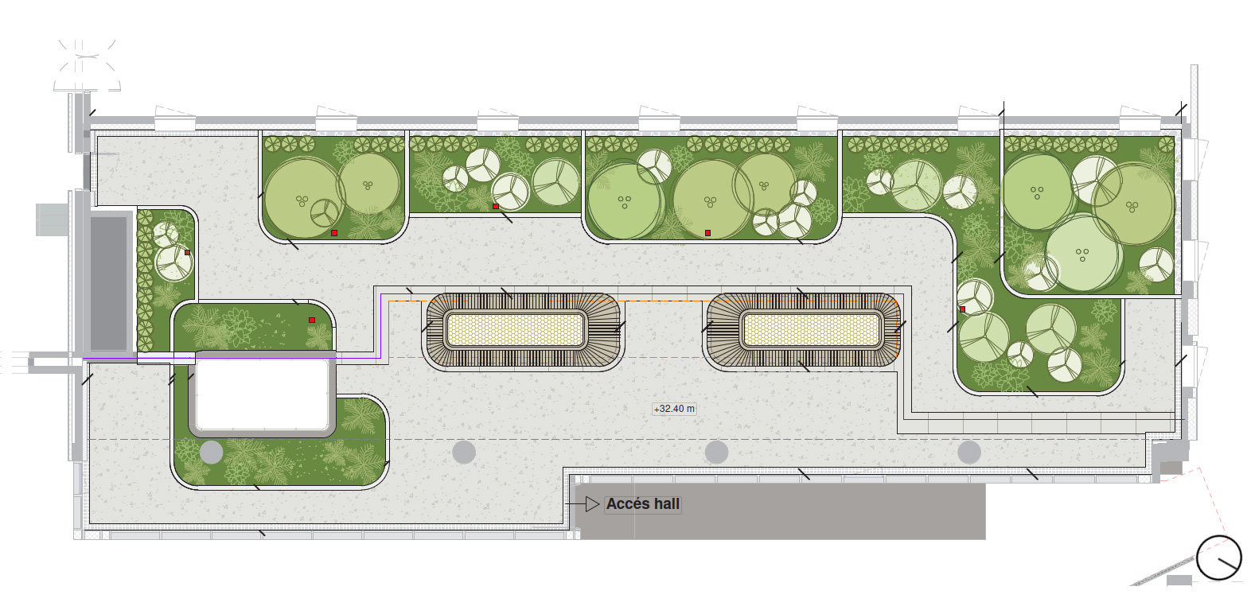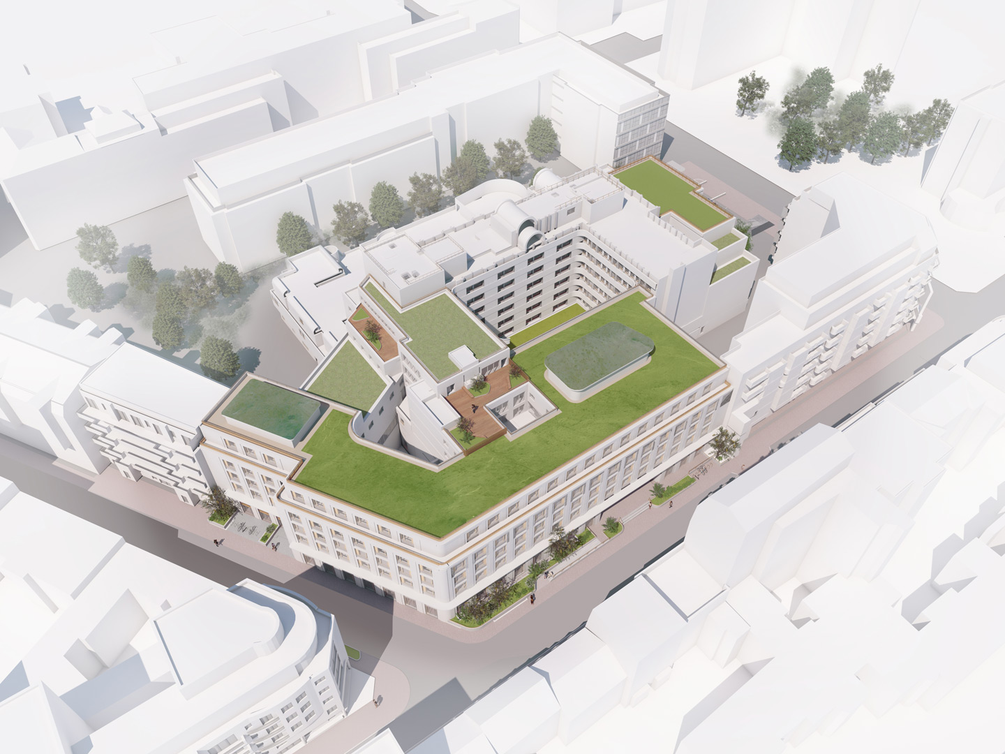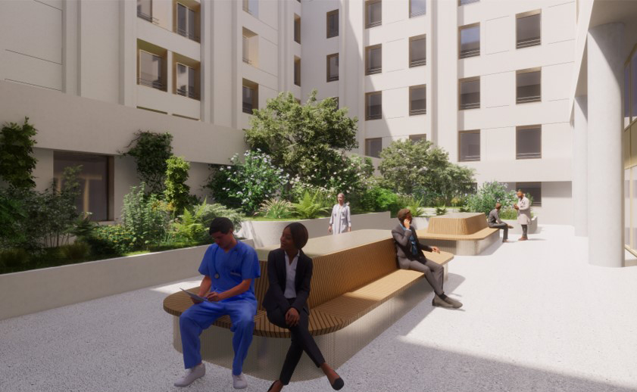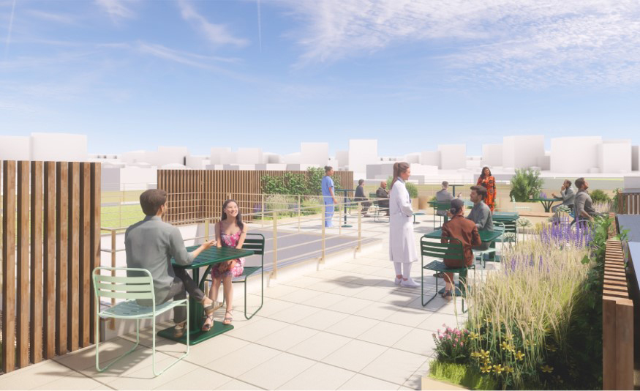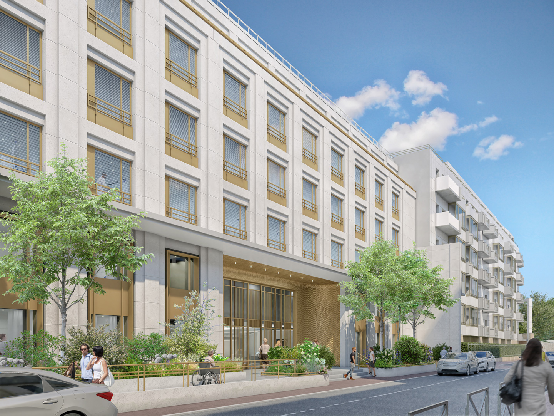
Franco-British Hospital
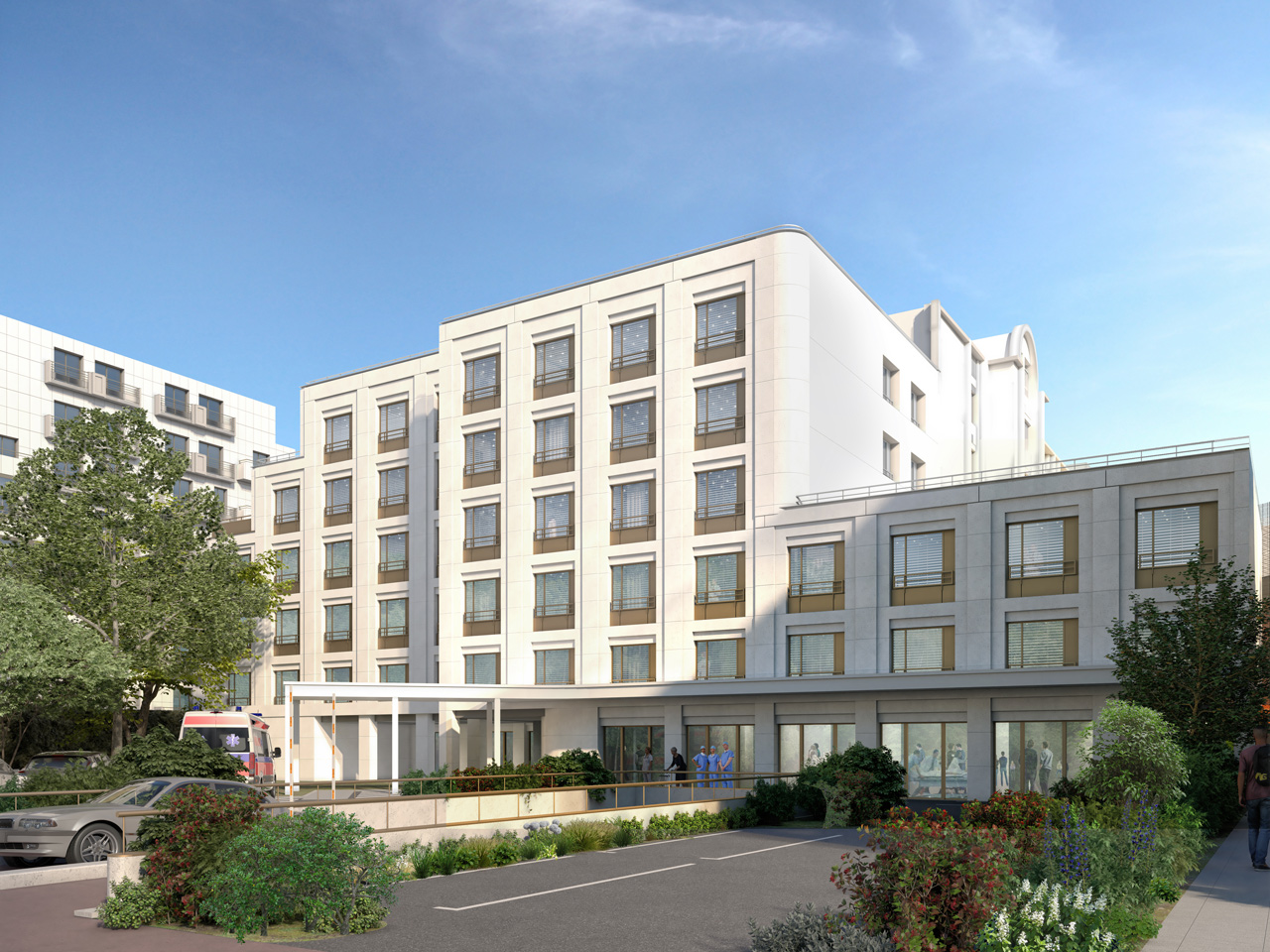
Informations
| Project Type | Construction neuve, Réhabilitation |
| Program | Equipement |
| Client | Fondation Cognacq-Jay |
| Maîtrise d’œuvre | TLR (mandataire), Arte Charpentier (associé) |
| Scope of Work | Architecture, Architecture intérieure, Paysage |
| Location | Levallois-Perret |
| Completion | 2027 |
| Surface Area | 29 618 m² |
In a hospital, every minute saved on staff travel time improves quality of life at work, and consequently, the quality of care. The main challenge was to shift from a fragmented, maze-like circulation to a continuous and fluid flow around the central garden and patios.
Andrew Hobson, Associate Architect / Arte Charpentier
Every patient will, sooner or later, feel anxious. Going to the hospital should not exacerbate this feeling, but rather alleviate it. In such circumstances, interior architecture must be welcoming, warm, and, above all, reassuring.
Benjamin Mahieu, Interior Architect / Arte Charpentier







