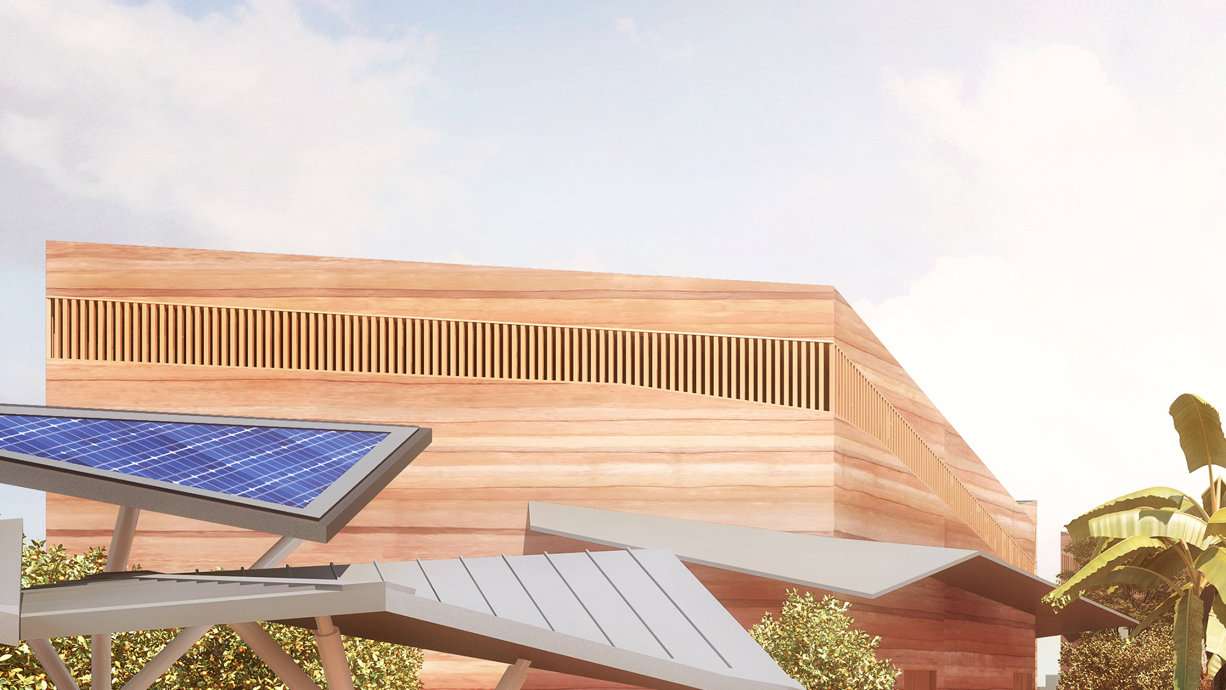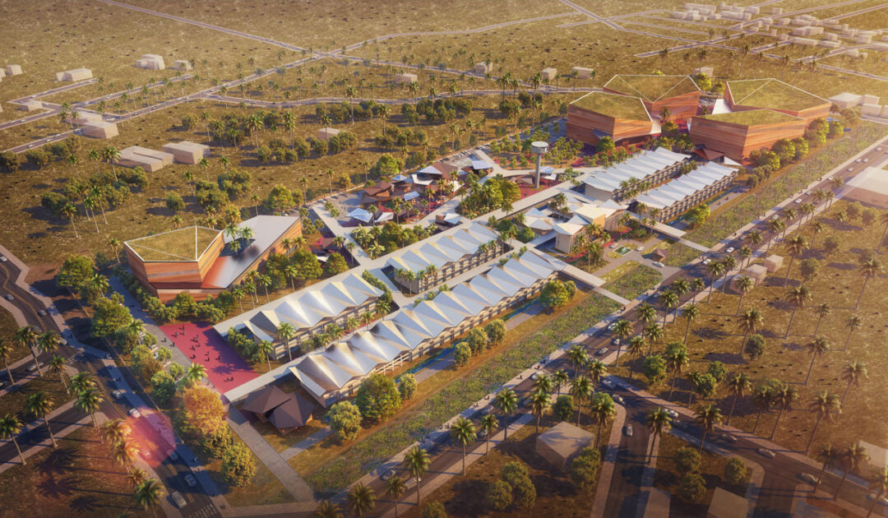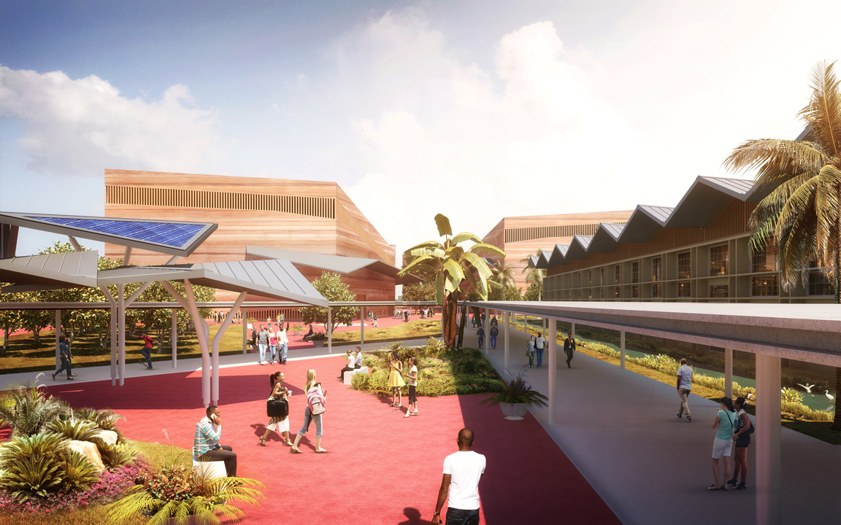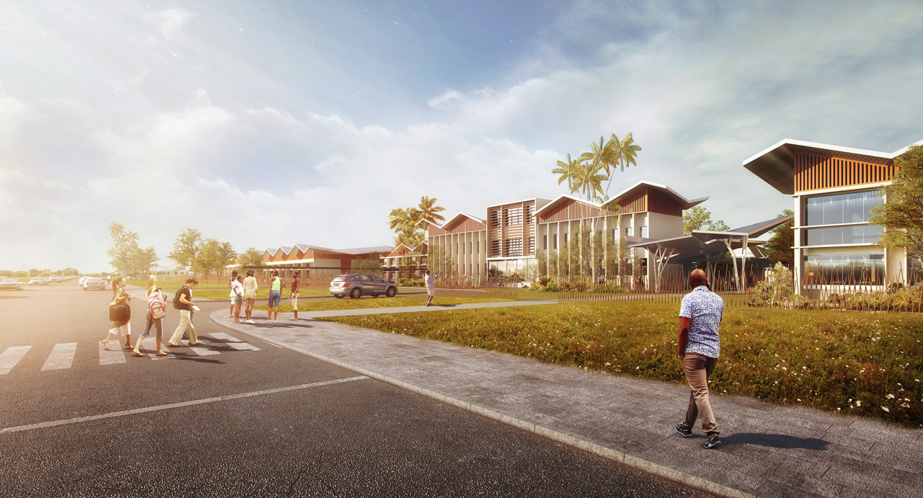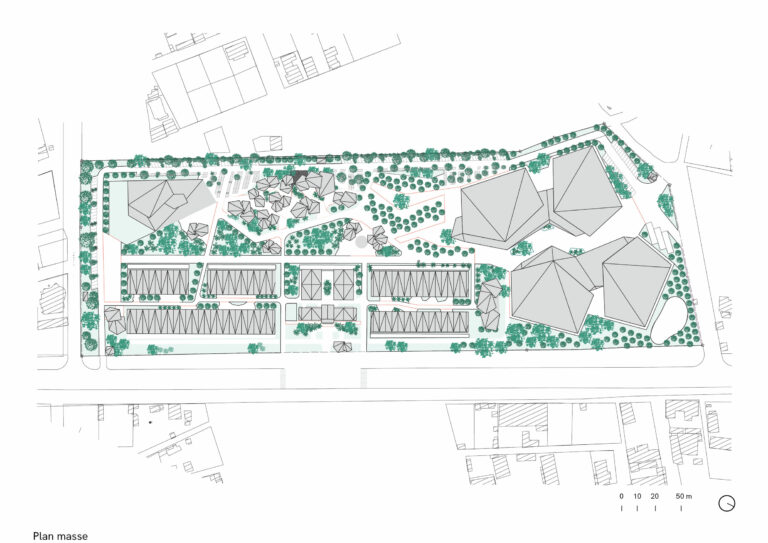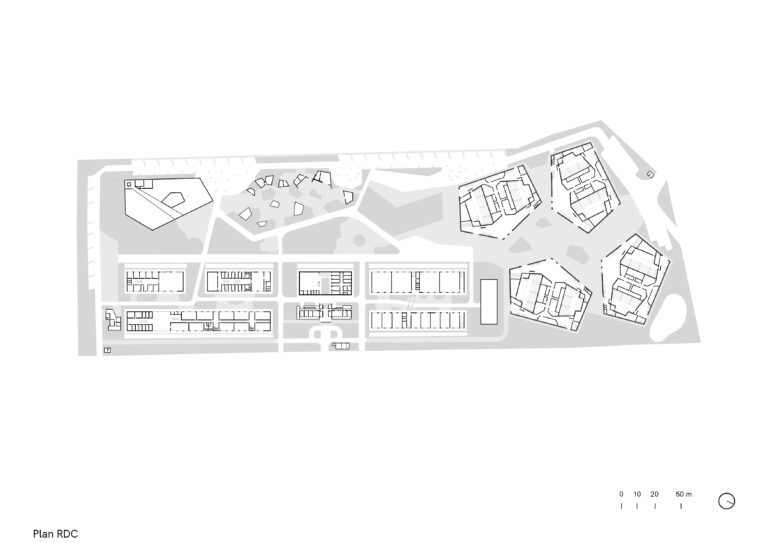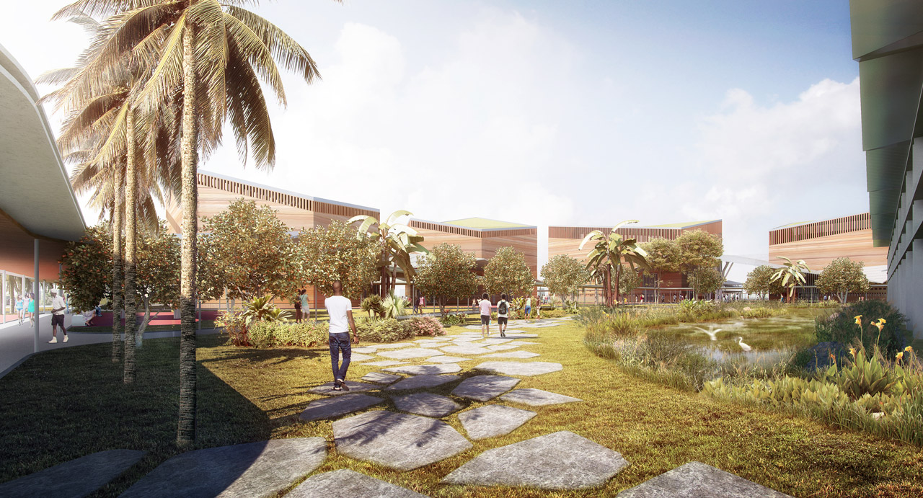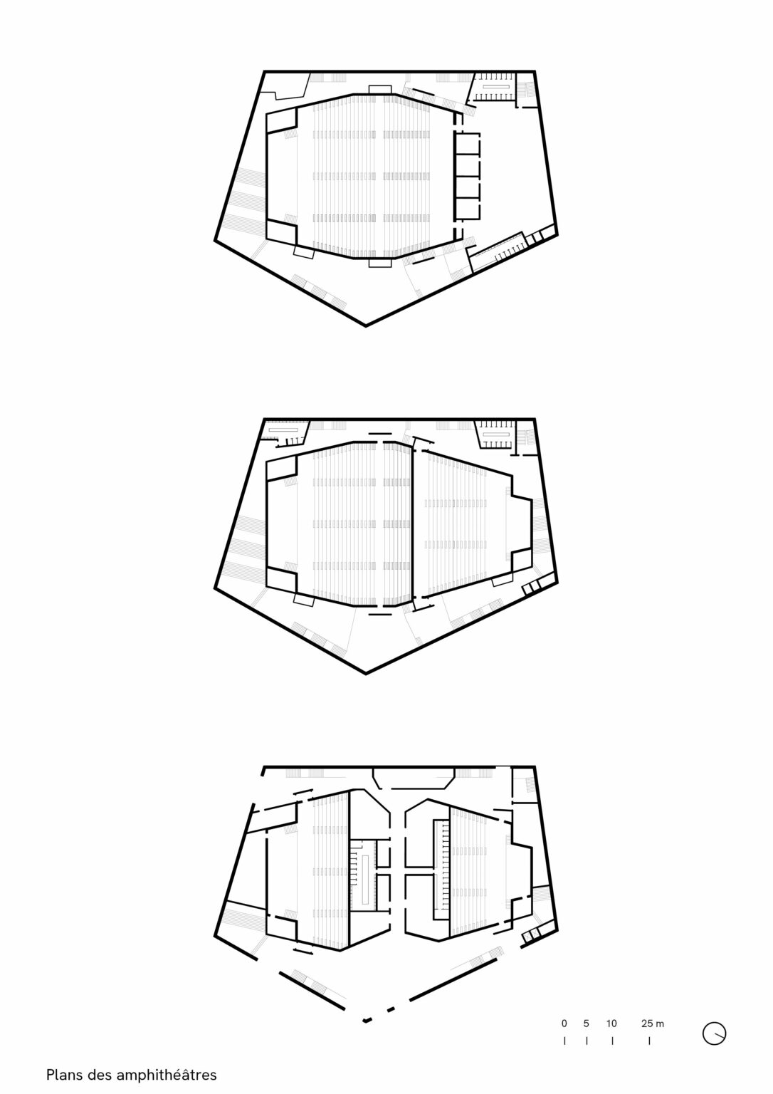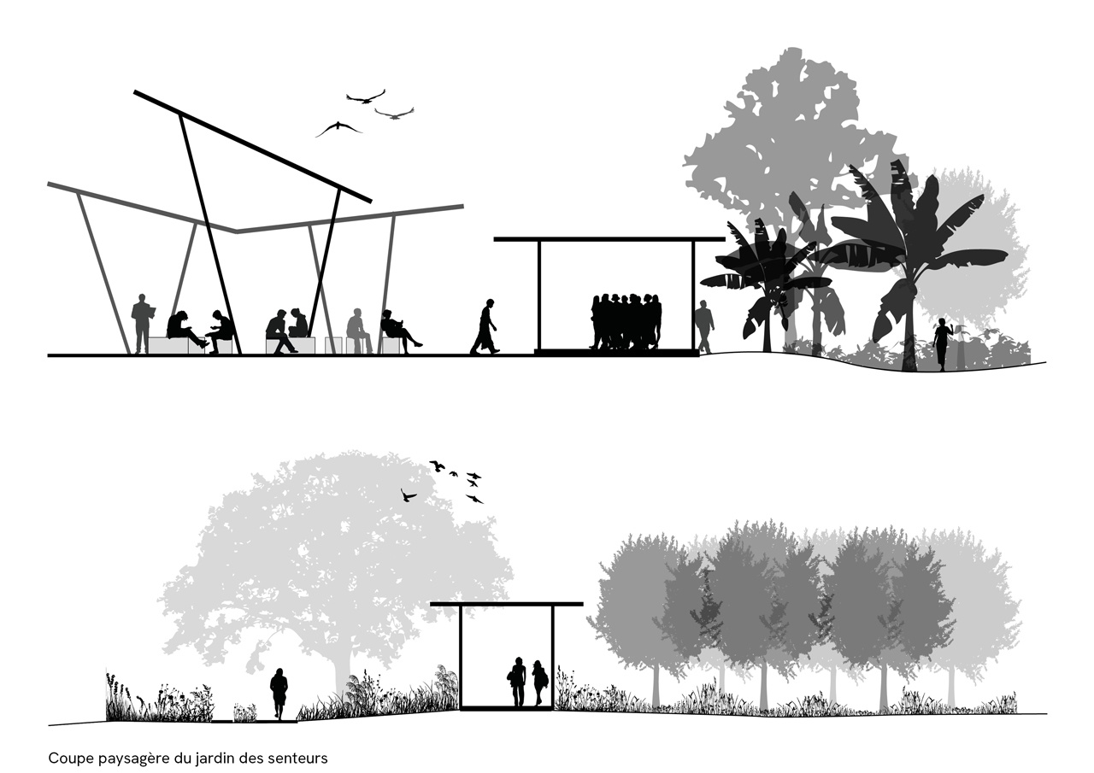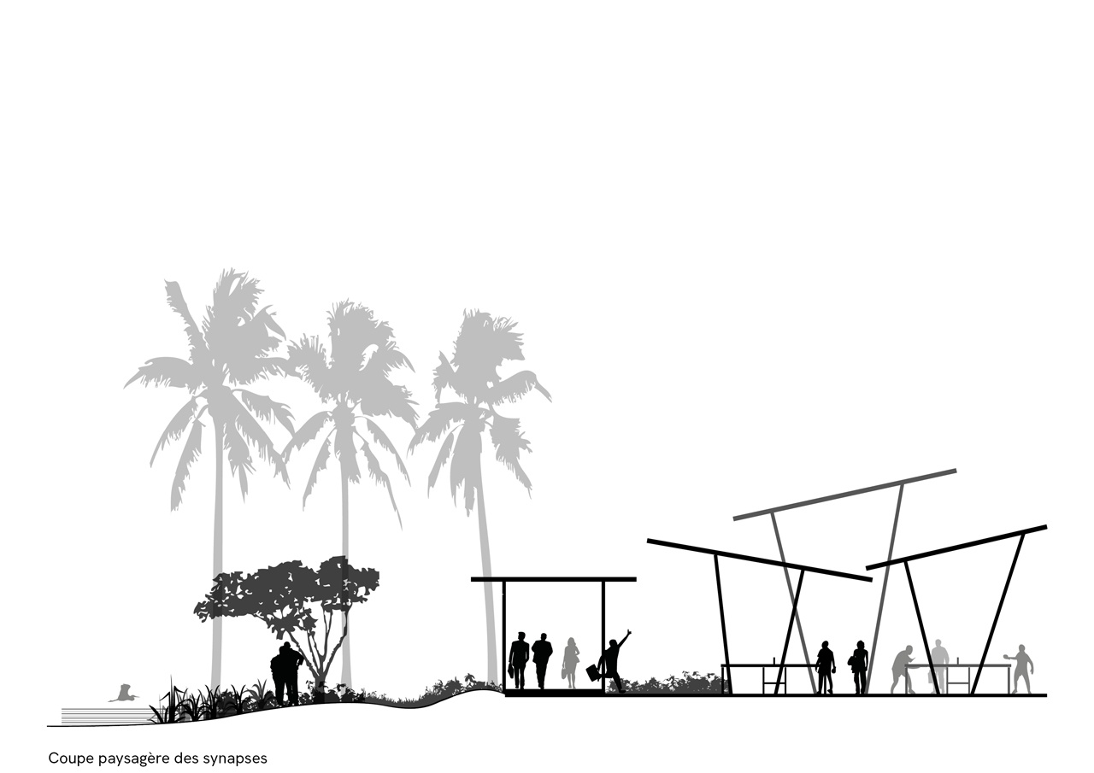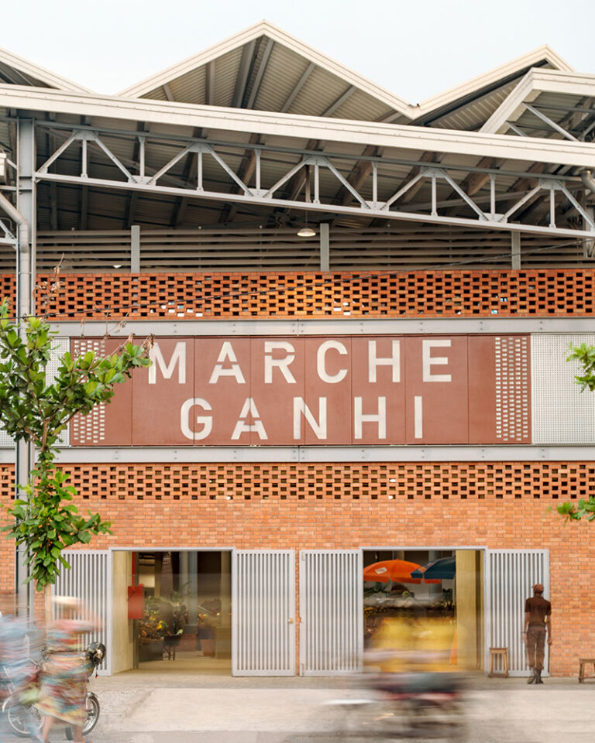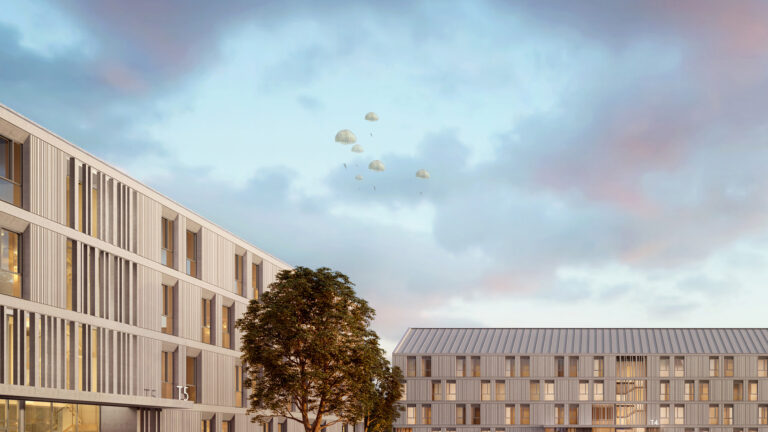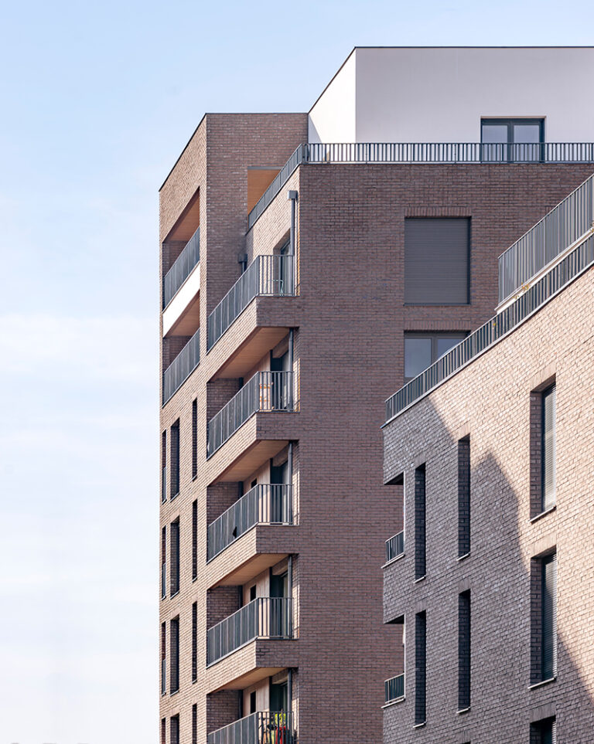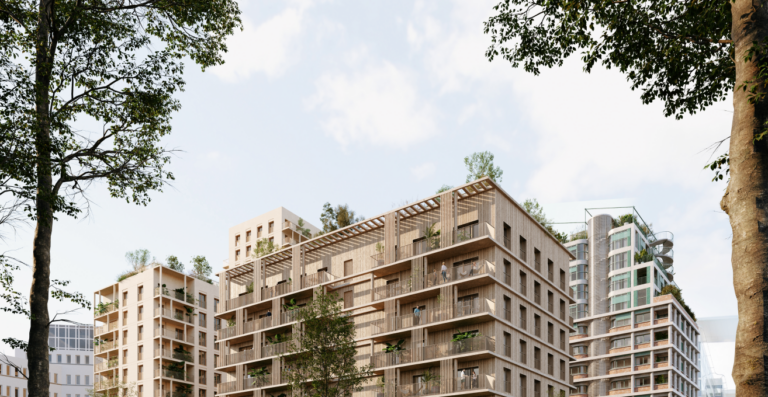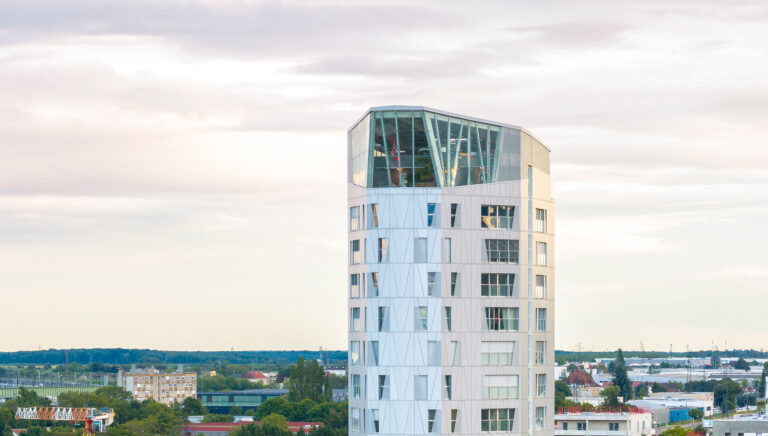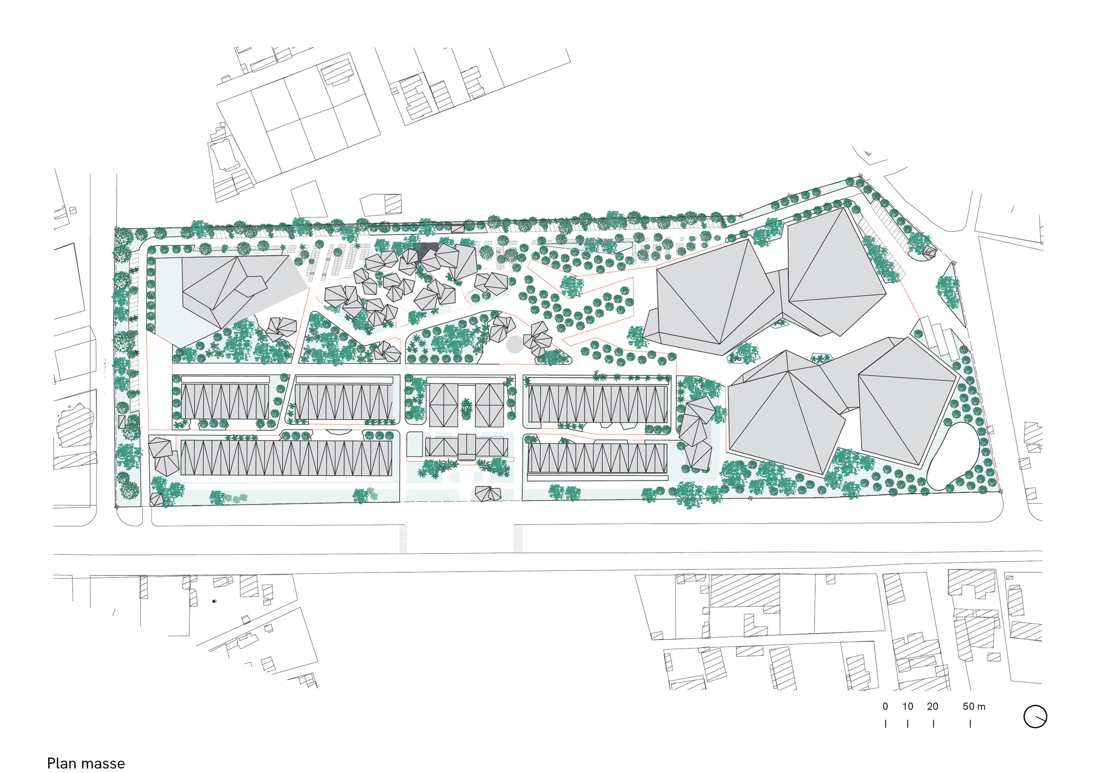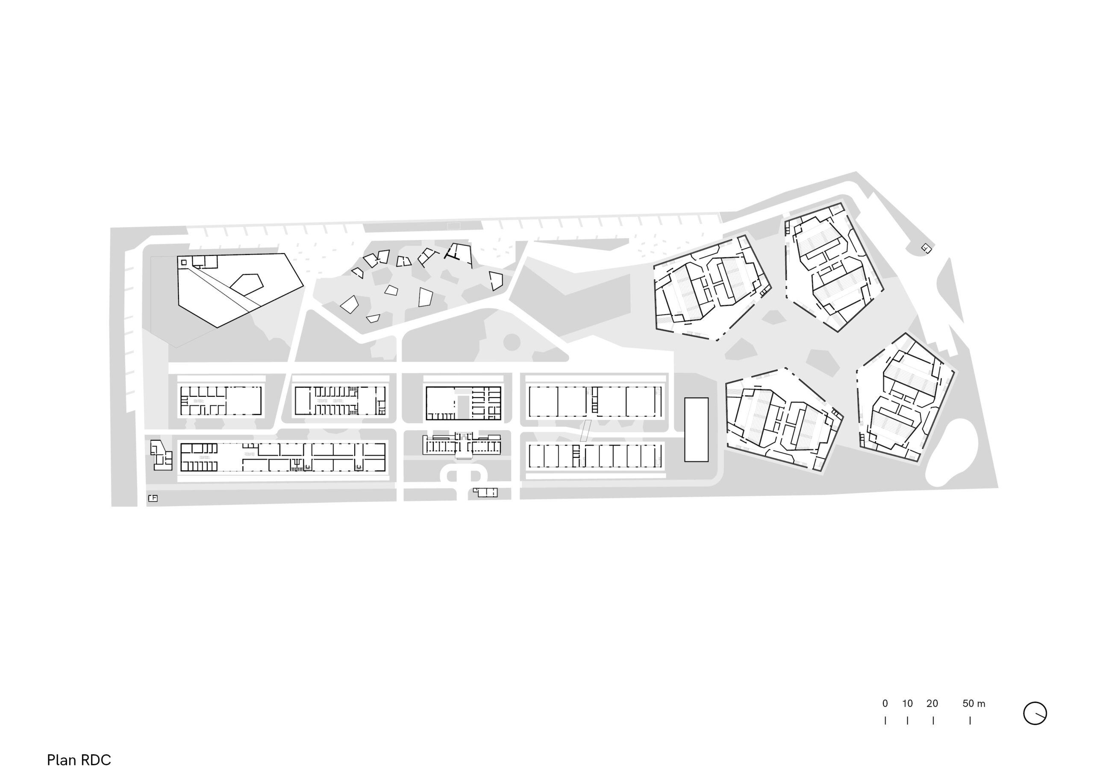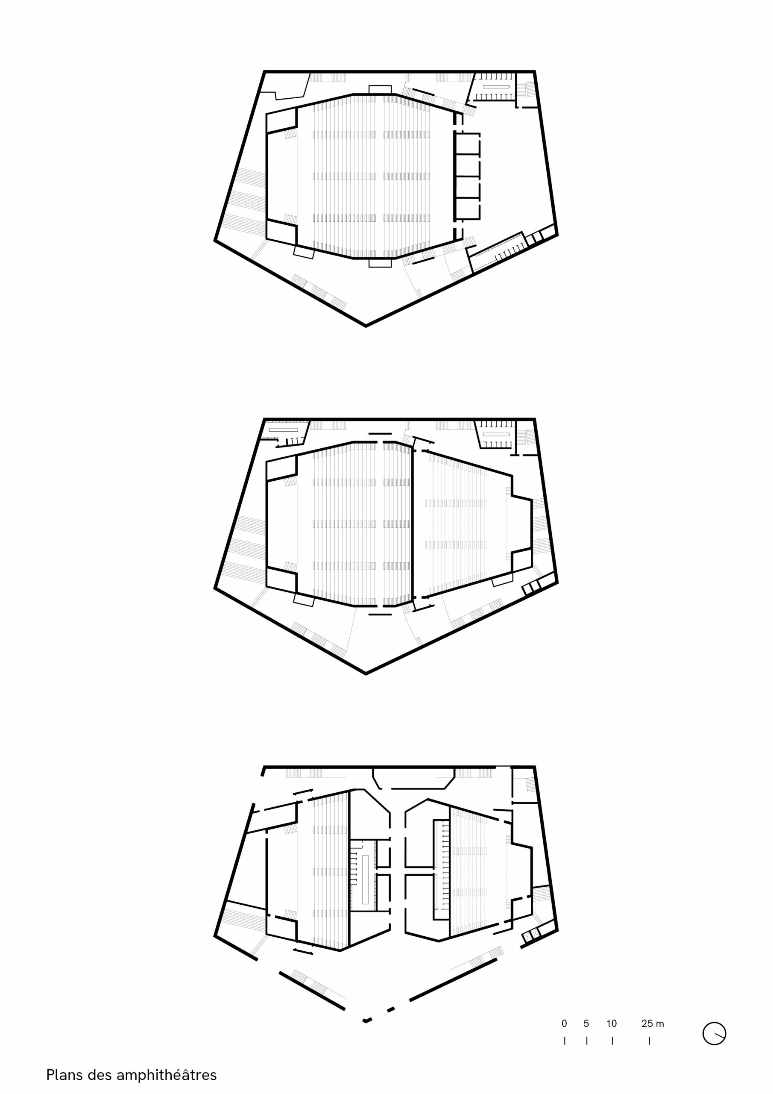Concept
Benin’s Ministry of Higher Education and Scientific Research wishes to establish the FASEG University in Ouidah, 40 km from Cotonou, on the site of the former British American Tobacco Plant.
Currently decommissioned, the site is composed of several buildings that will be renovated and raised to accommodate the new uses required by the University: a block for student pedagogy, a block for teachers’ pedagogy, a block for doctoral-masters students, an administrative block, and a research centre.
These buildings will be complemented by new constructions with a prismatic composition of volumes, enabling us to meet the characteristics of the most specific programmes:
– 4 amphitheatres for 1000 people,
– 4 amphitheatres for 500 people,
– 1 library of 4000 m²,
– 1 food court,
– 1 infirmary.
The space between existing buildings and new constructions will be landscaped as a green lung for the plot. A real garden with trees, this central element offers shaded outdoor spaces for work or relaxation. The trees provide a plant horizon view from the classrooms.
The FASEG University project is part of a High Environmental Quality approach. Buildings will therefore have natural lighting and ventilation, except for the amphitheatres, which require specific acoustic treatment. Existing buildings will be upgraded by an intervention to address bioclimatic issues and changes in use. The existing rooves will be dismantled and the building volume will be raised to create an intermediate floor. A skeleton filler will support an “origami” roof that meets the need for ventilation whilst providing a resolutely contemporary expression for the renovated buildings.
Team
Contracting authority
– Contracting authority: Ministère de l’Enseignement Supérieur et de la Recherche Scientifique
– Delegated contracting authority: ACISE
Project Management
– Architect: Arte Charpentier (Nalha Jajo-Legrand, Sylvain Van Rechem, Guillaume Delfesc)
– Partner architect: Agence Triumphus
– Landscaper: Arte Charpentier (Nathalie Leroy, Mathilde Charee)
Specificities
– Address: Ouidah, Benin
– Surface area: 20 000 m²
Image credits: DR Arte Charpentier Architectes
