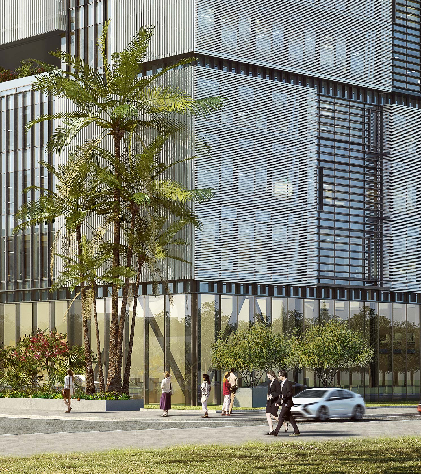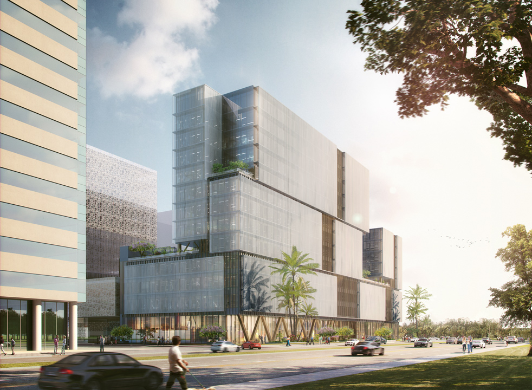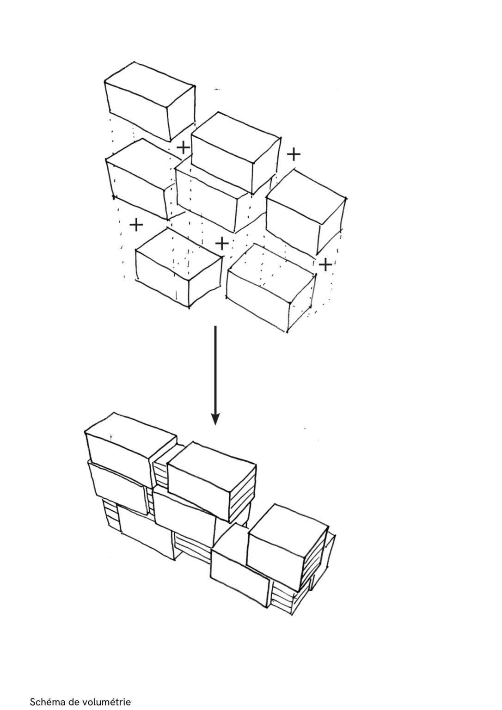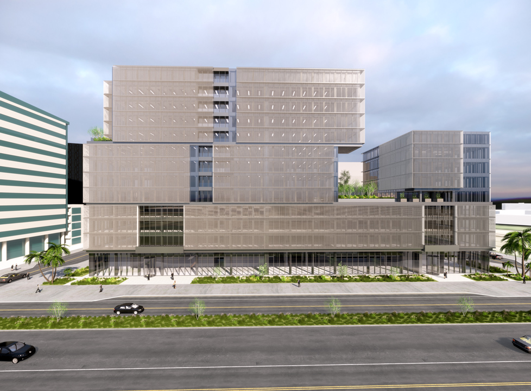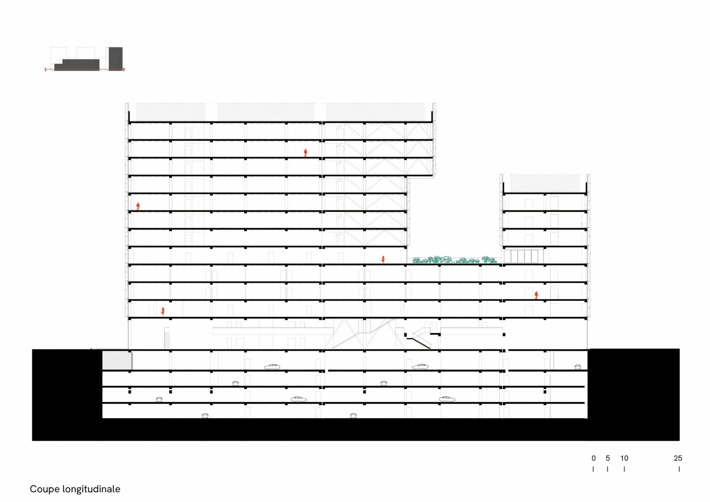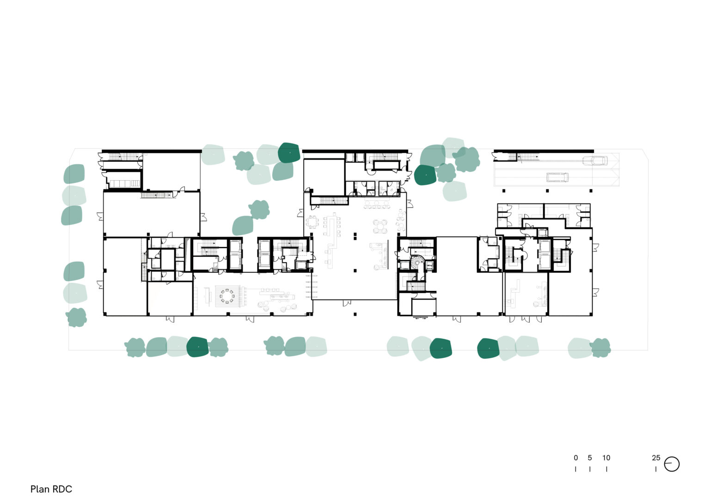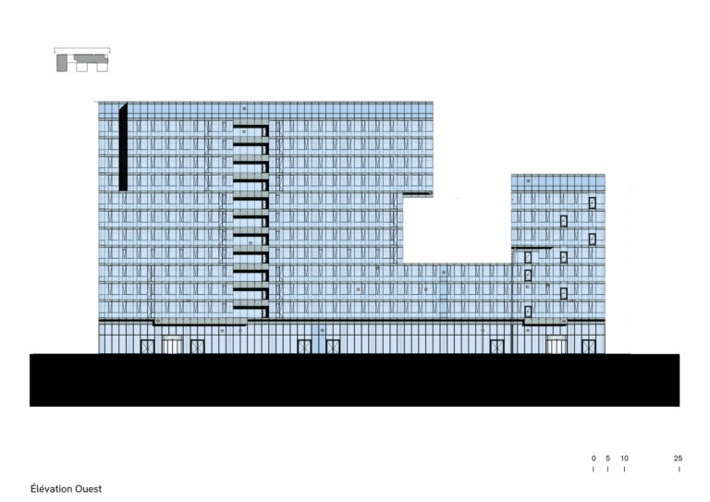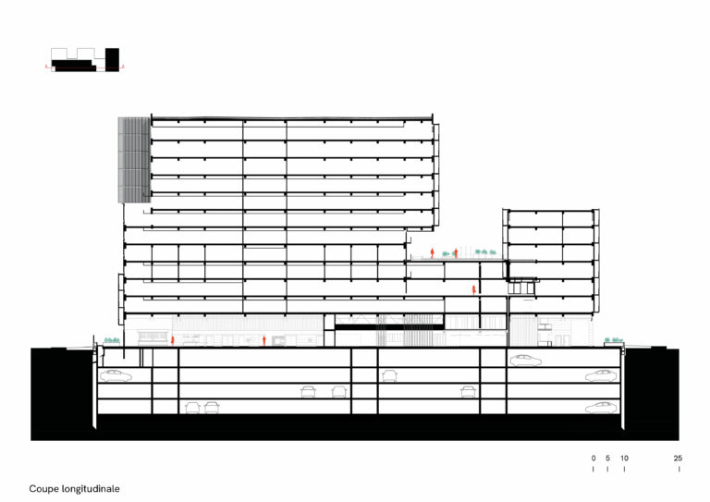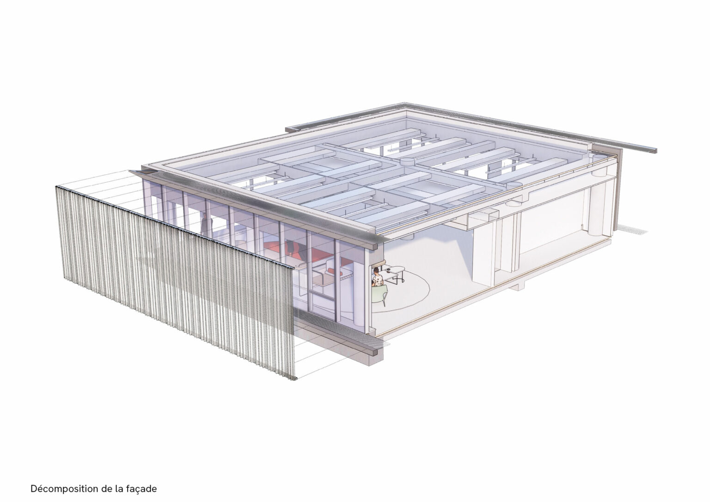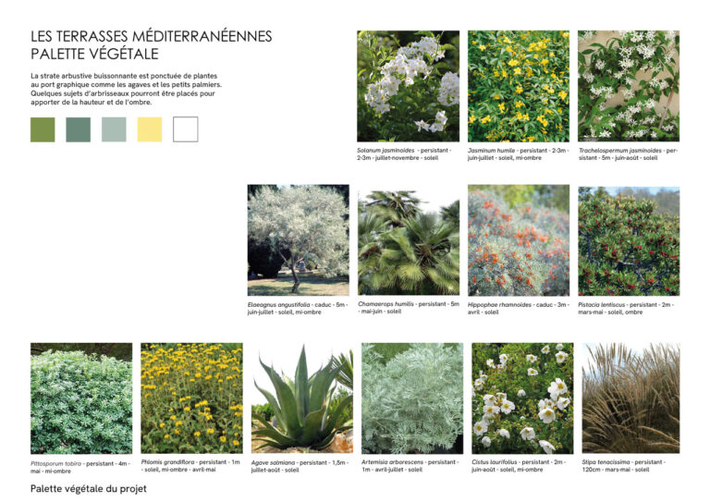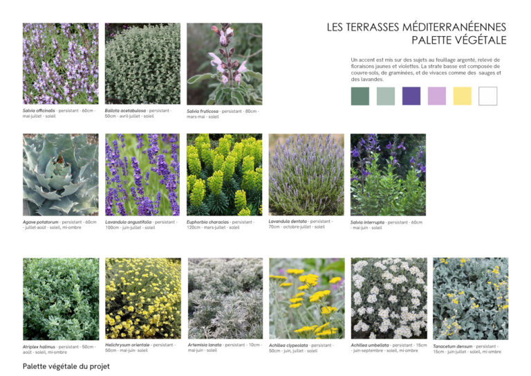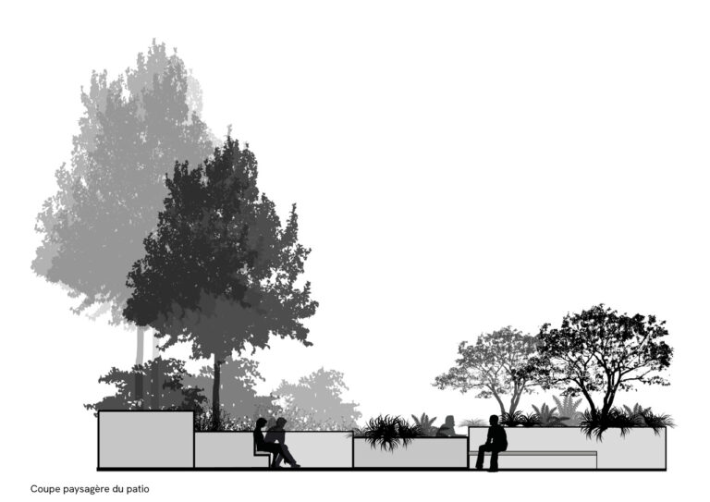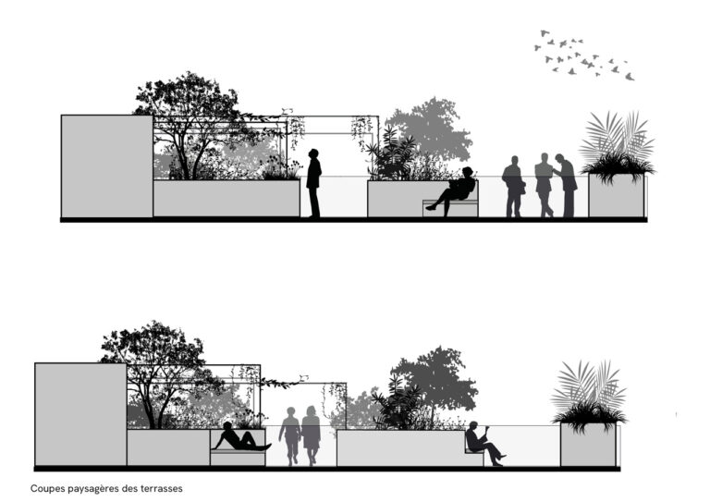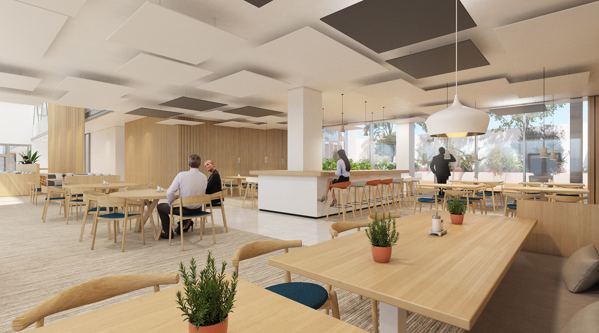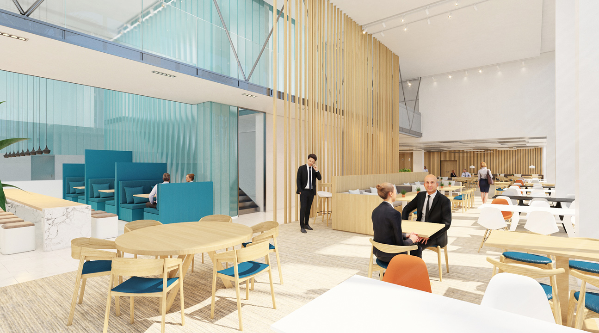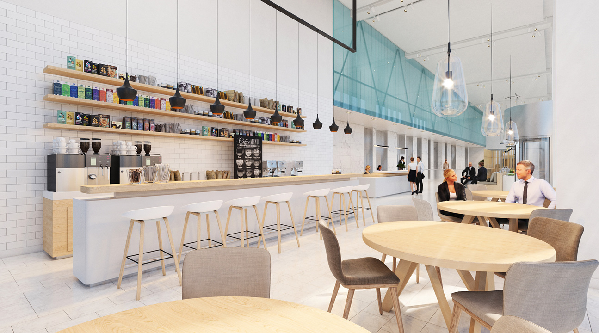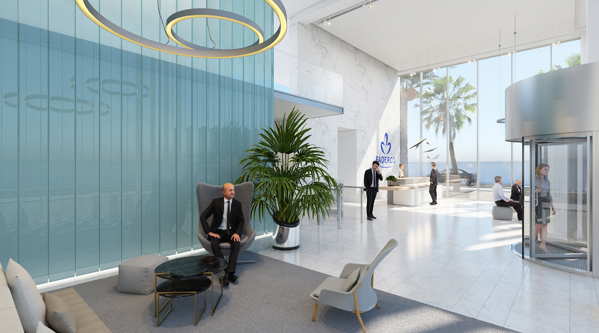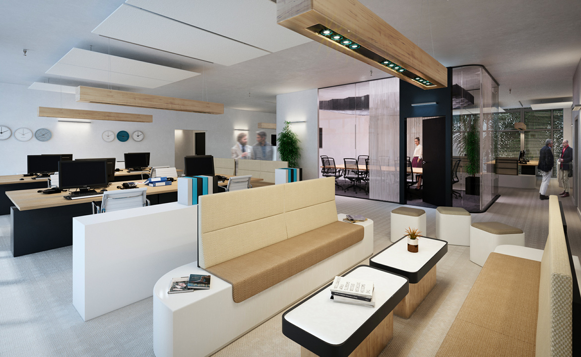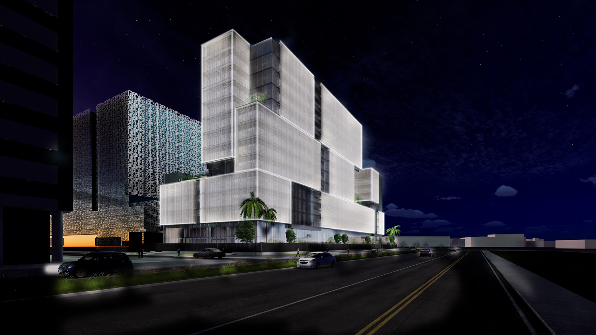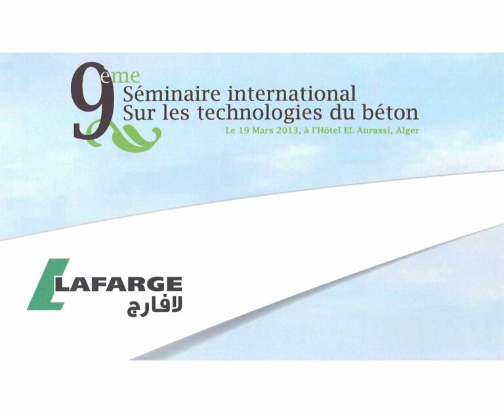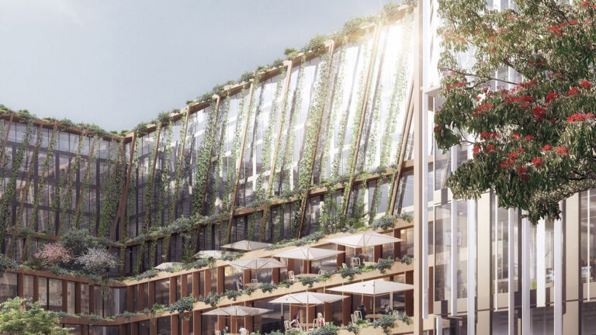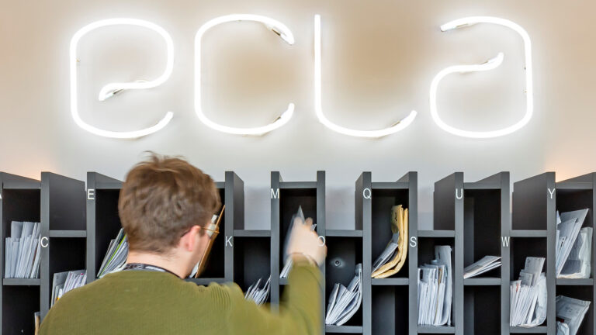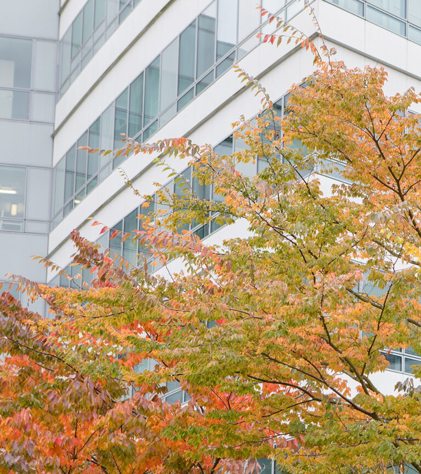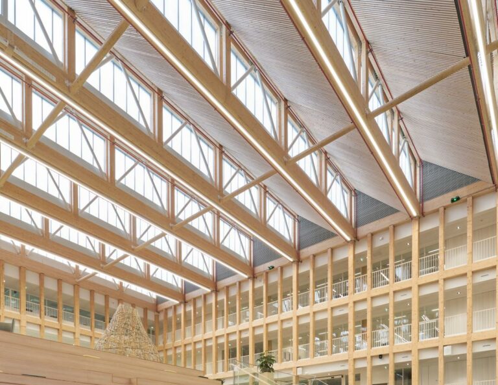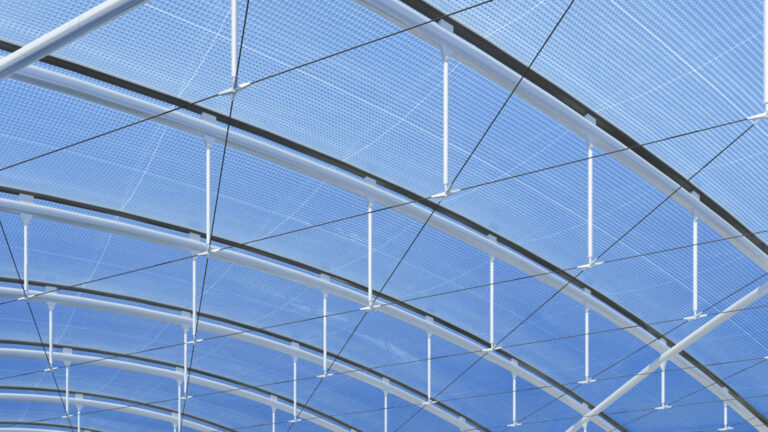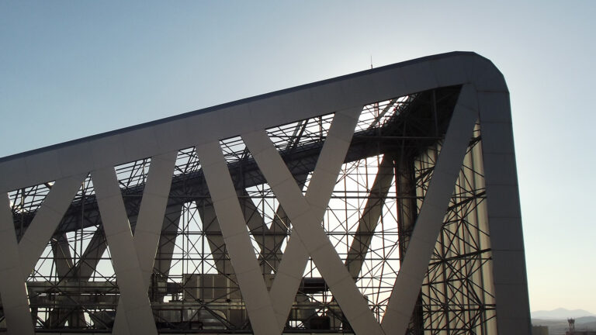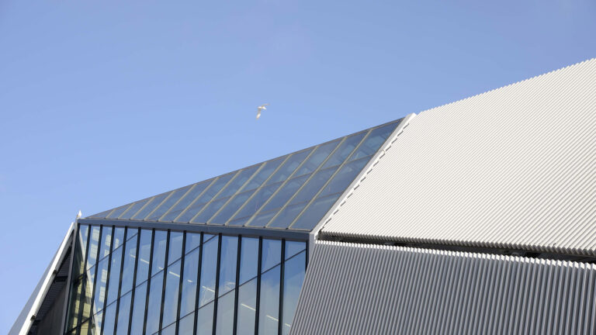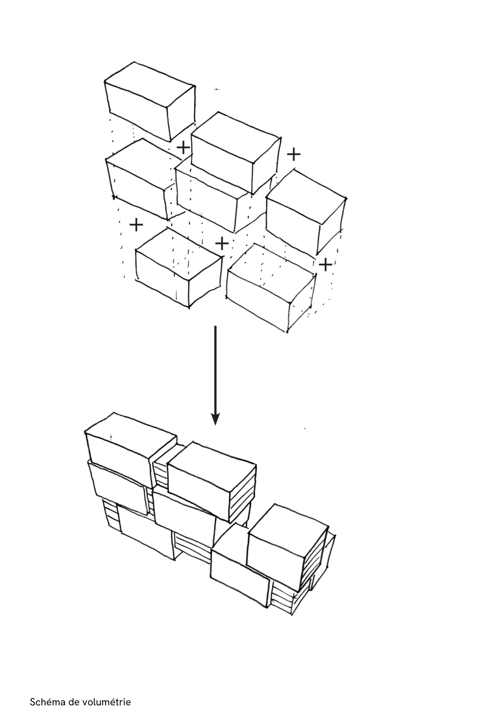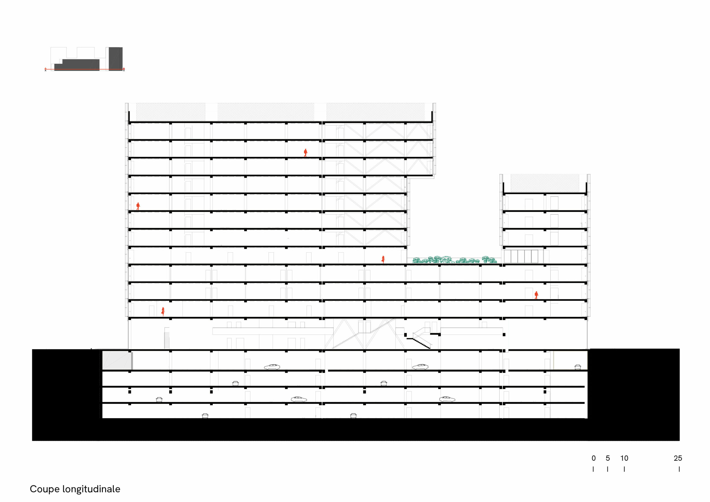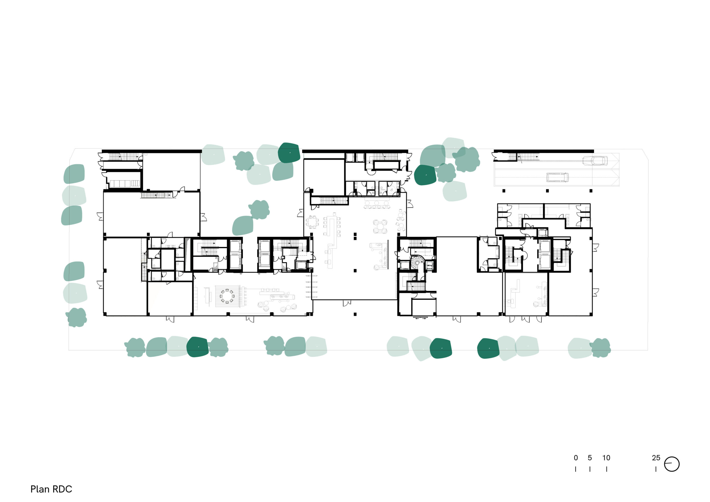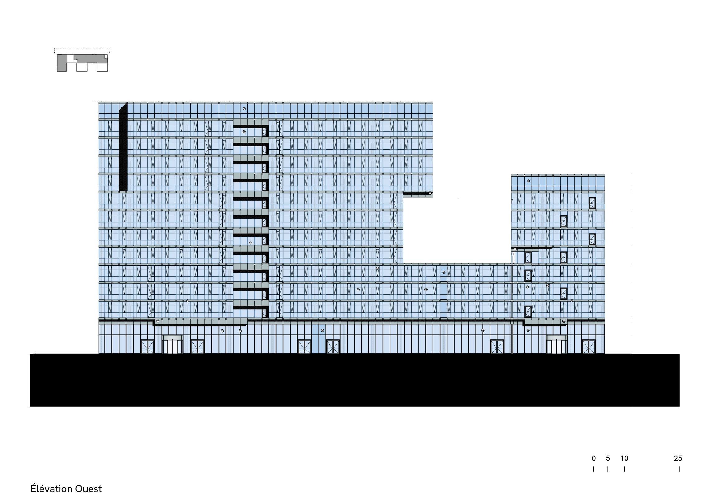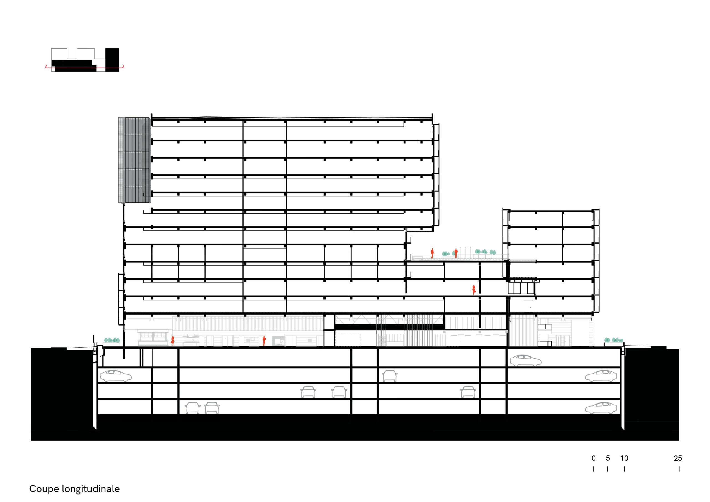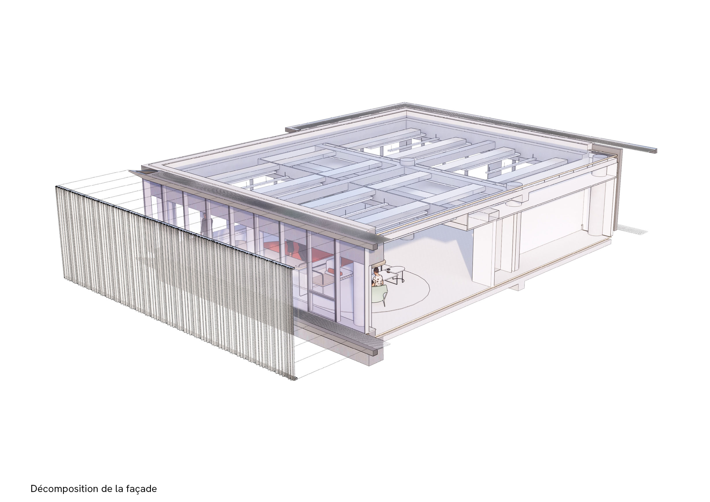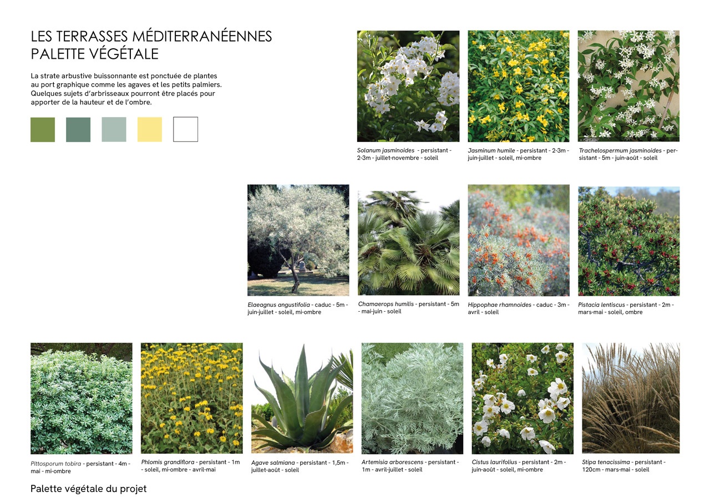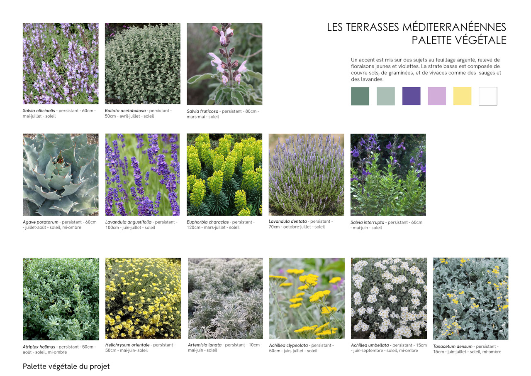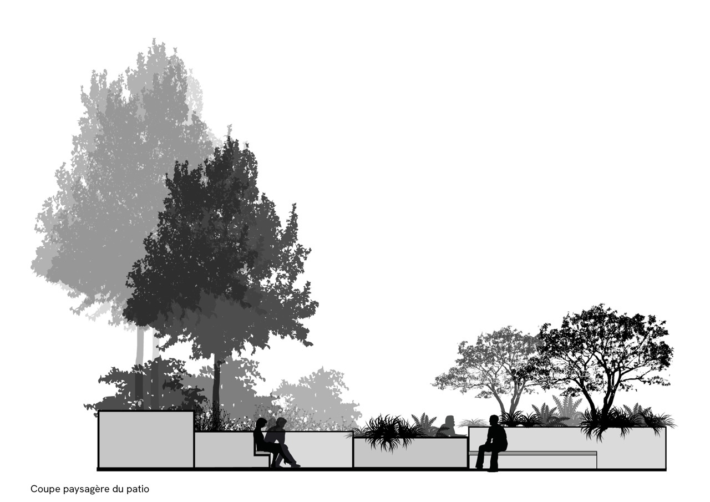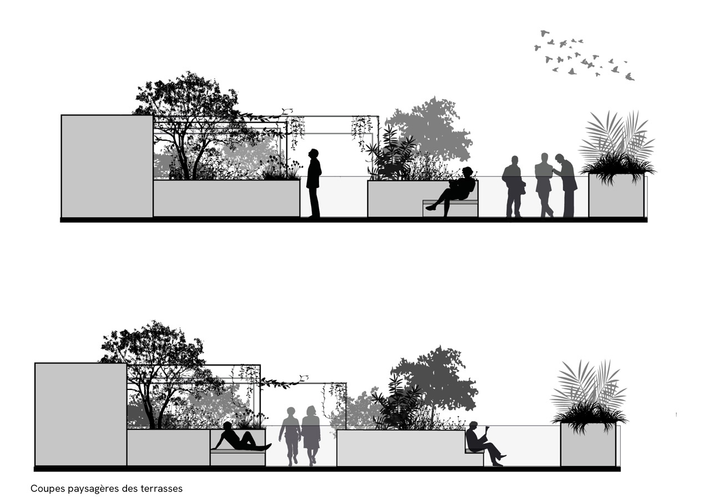Concept
The Faderco Tower, located near Algiers airport, in a rapidly developing area, is partly intended to host the company’s headquarters. The real estate complex responds to a double objective: renewing the tertiary offer with a strong ecological footprint in the current urban and regulatory context and creating an expanded and innovative service offer.
The high rise building consists of a shared 4-storey base offering public programmes, a business centre, a fitness centre, and a company restaurant.
Above this base are two separate volumes. The first volume of 49m houses offices for rent, the second of 34.5m houses the headquarters of FADERCO SA.
The Faderco Tower integrates all the features enabling optimal divisibility. The ground floor comprises all the shared premises and services. The restaurant is located in the central part of the project, opening onto the outdoor spaces.
The architectural position emphasises the volumetry. The facades of the different singular volumes display light-coloured awnings arranged according to three orientations.
These awnings meet three objectives: to protect the facades from sunlight, to give unity to the building as a whole, and to offer a clear view from the office spaces, accentuating the view towards the landscaped park and protecting from side views of the rails. They are composed of prefabricated elements made of terracotta or cement fibre, a durable and resistant material.
The entire base and main entrance is largely glazed in order to respond to uses by the necessary transparency between the programme elements and the exterior.
The interior spaces of the Faderco Tower were designed by Arte Charpentier: hallways, auditorium, company restaurant and office units.
The hallways benefit from large interior spaces. The treatment of materials and furniture associated with with these volumes confers a certain nobility. The marble floor is treated in such a way as to create rhythms and continuities in connection with the design of the facade. The floor treatment continues onto the outdoor terraces. The central reception desk combines light-coloured marble with warm wood and extends length-ways to form a bar serving the cafeteria area. The volumes of the stairs are translucent and airy, with vertical frosted glass sidings. The different materials dialogue, the mineral nature of the floor being highlighted by touches of colour and wood.
On the first floor is a large space devoted to fitness, with a generous gym and rooms devoted to classes for particular activities. The layout offers great organisational and operational flexibility. All of the rooms are open to the different facades, ensuring quality natural light in these spaces.
A peaceful space, conducive to relaxation, will allow for the prioritisation of breaks and exchanges between employees.
The Faderco Tower also offers several landscaped areas which, by creating separate courtyards, distribute the different entities of the project. In this arid region of the Algerian coastline, plants must be able to withstand burning winds and the scarcity of water. The choice of local vegetation adapted to these particular conditions was therefore privileged for the different areas. On the terraces of the tower, there is a dry Mediterranean garden with flora playing on different heights and shapes. Users will be able to sit comfortably on seats incorporated into the planters, forming alcoves under a pergola. The patios on the ground floor offer shady shelters for a break.
Team
Contracting authority
– Contracting authority: FADERCO SPA / INJAZAIR
Project manager
– Architect: Arte Charpentier (Abbès Tahir, Nazim Belblidia, Karim Hachemi)
– Partner in Algeria: CAP- Chabou Architectes & Partenaire
– Landscaping: Arte Charpentier (Mathilde Charee)
– Interior architecture: Arte Charpentier (Edith Richard, Clémence Rabin Le Gall)
Specificities
– Address: Algiers, Algeria
