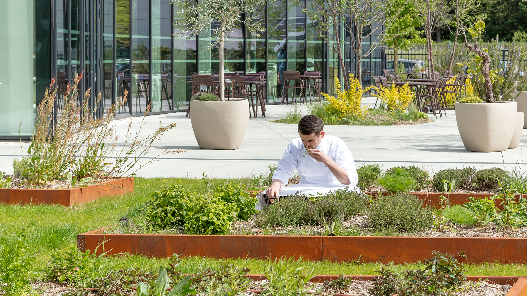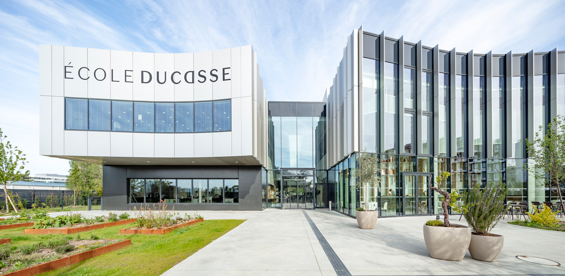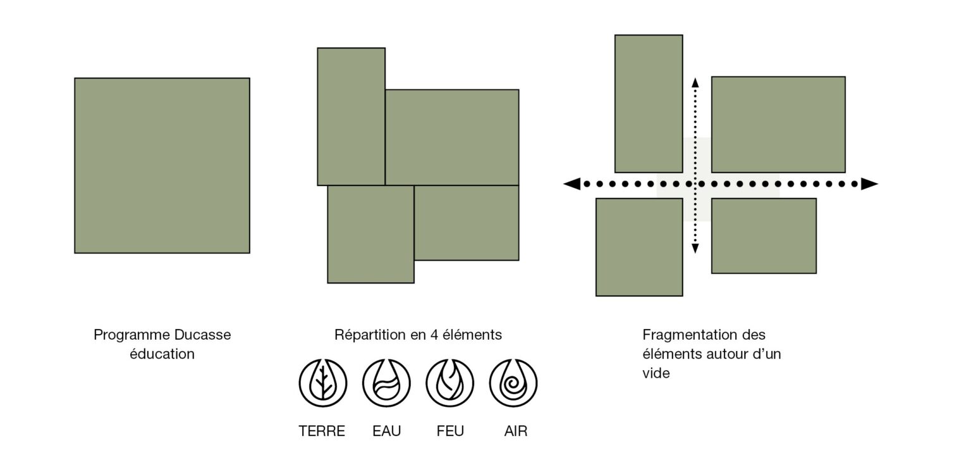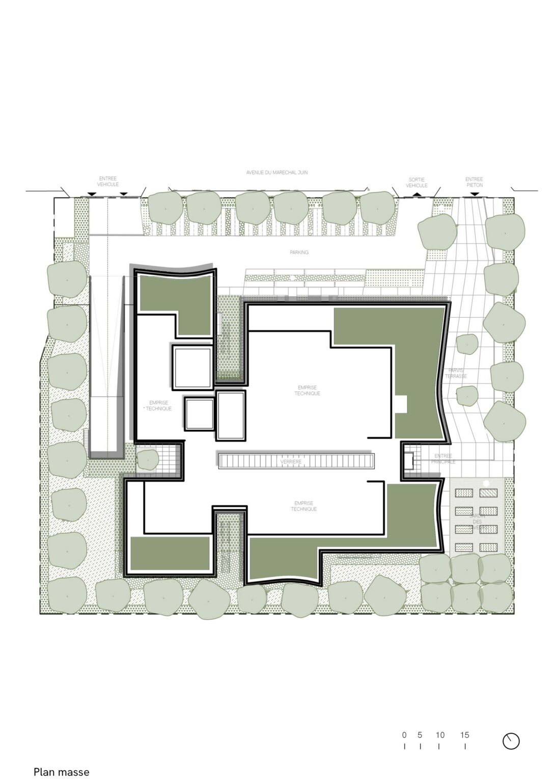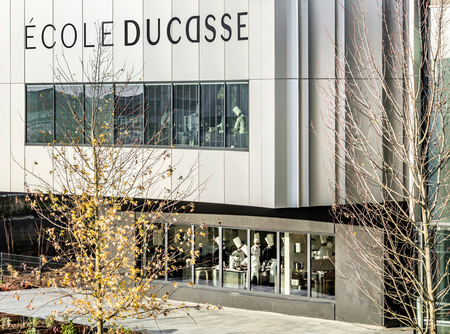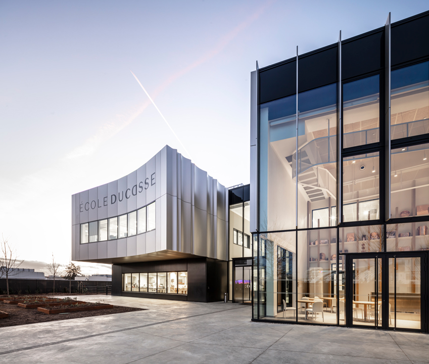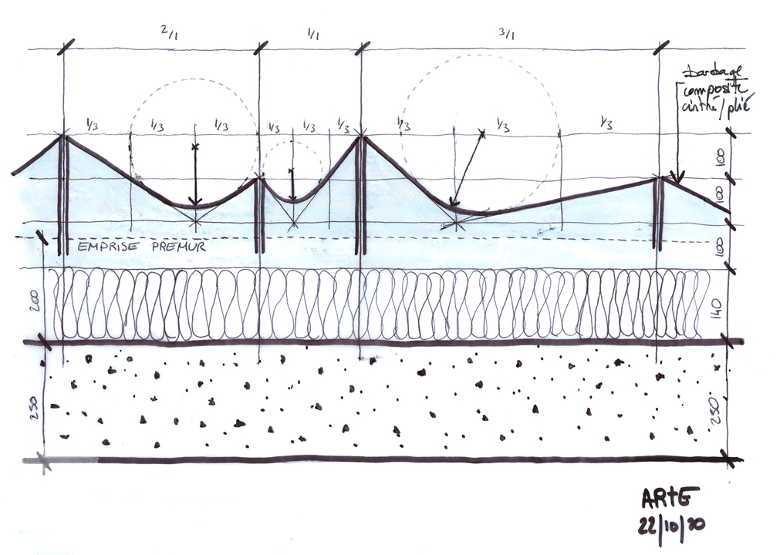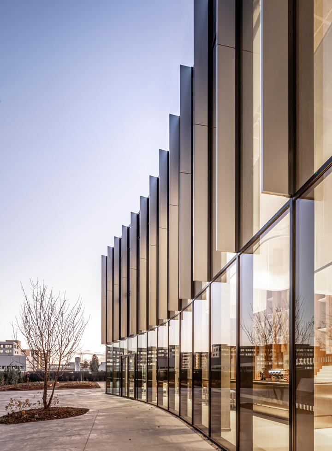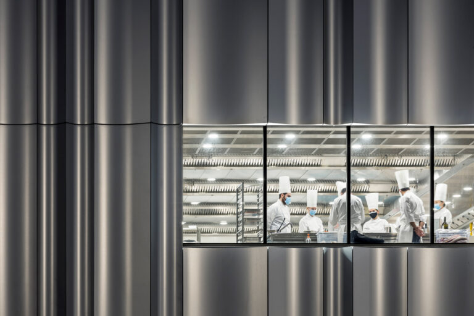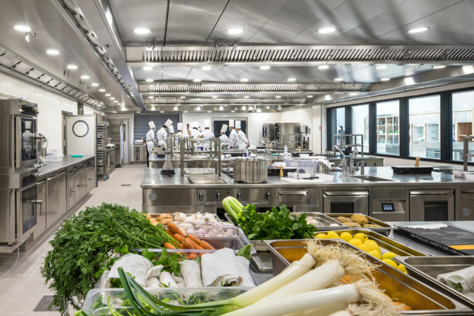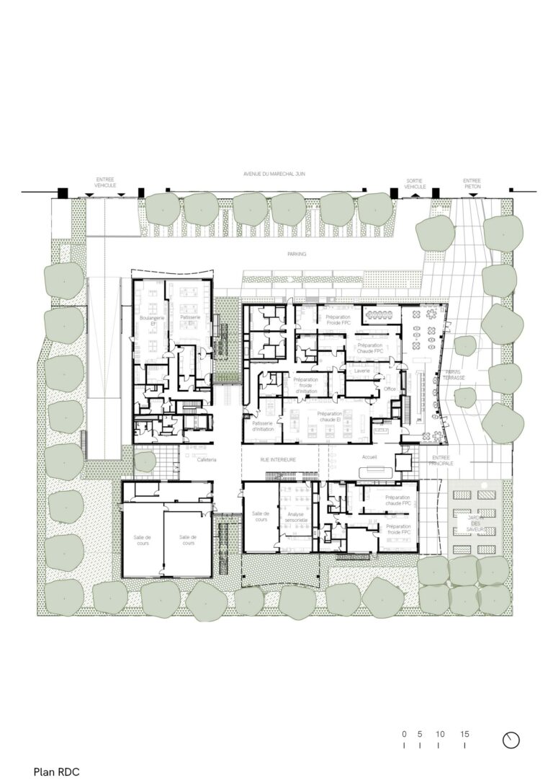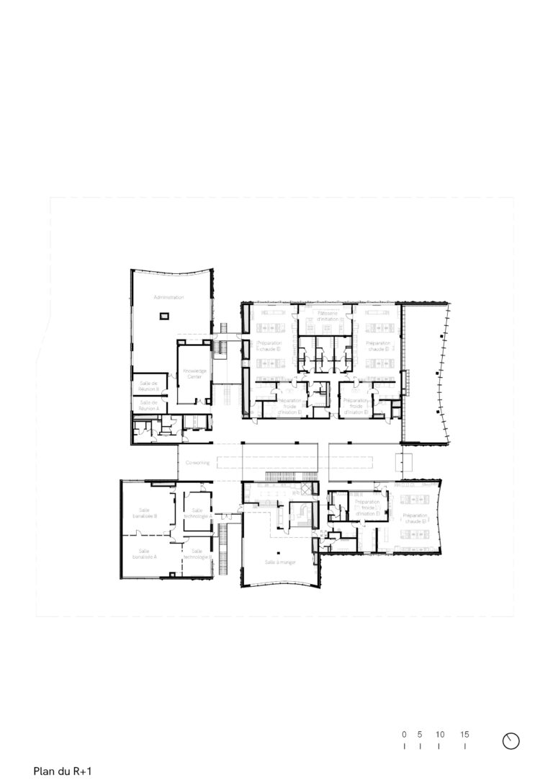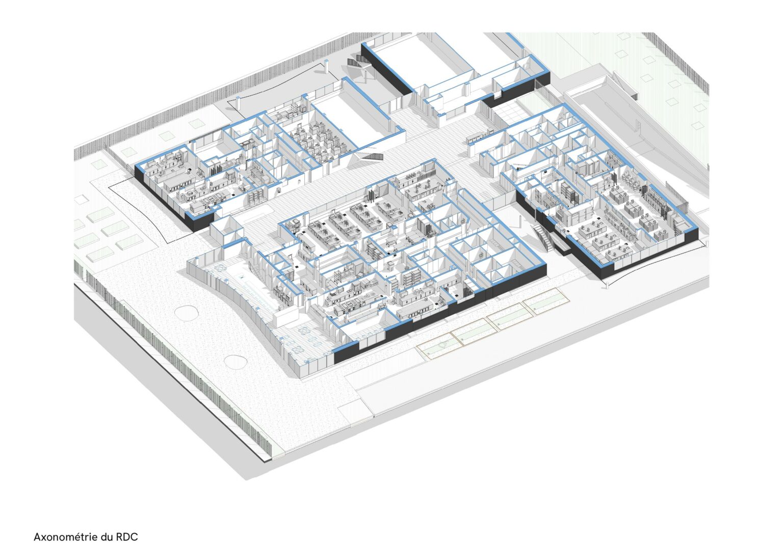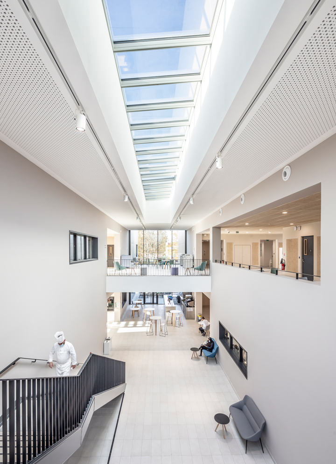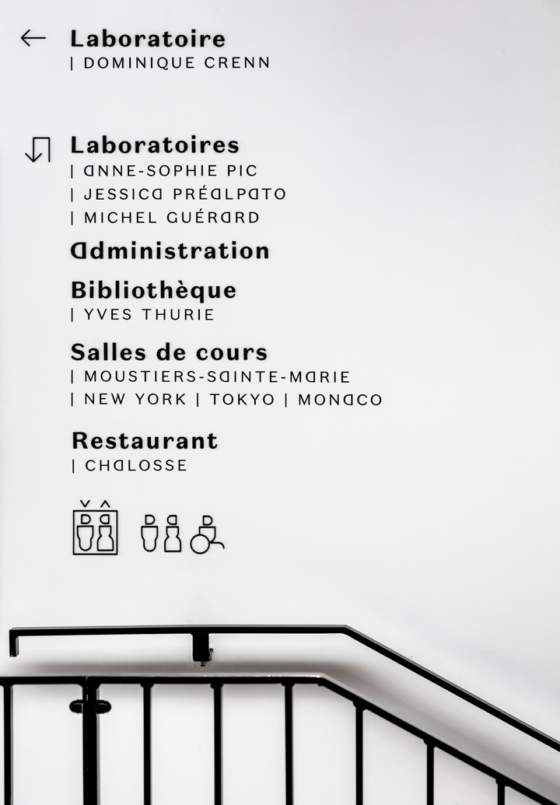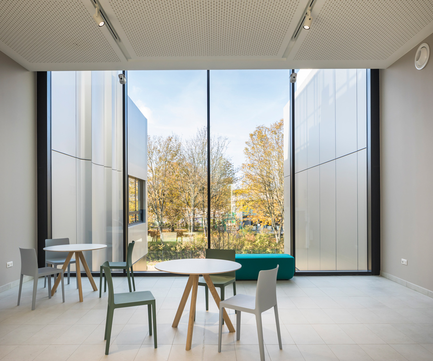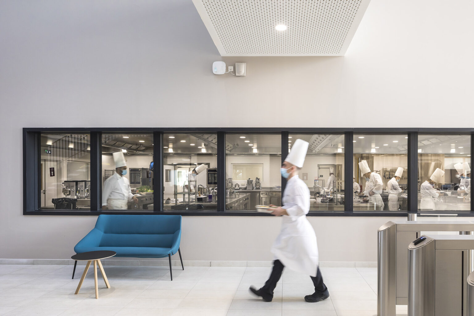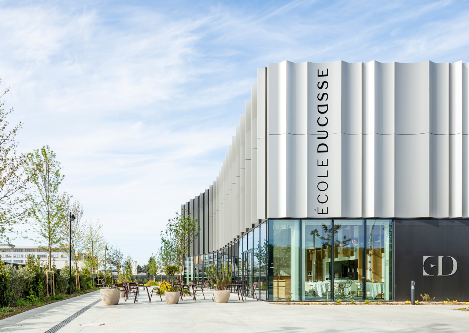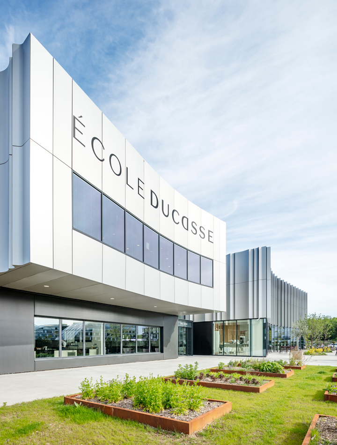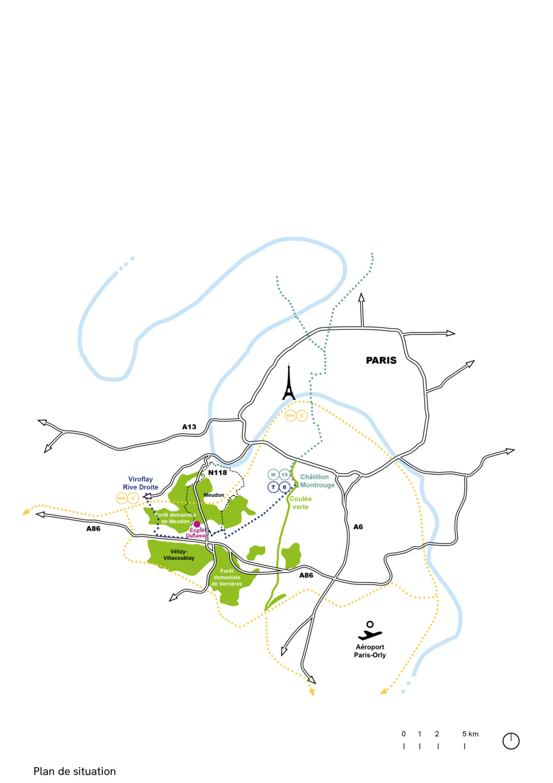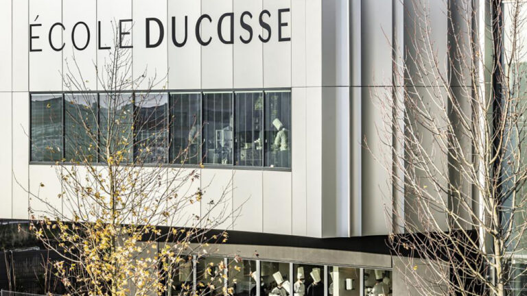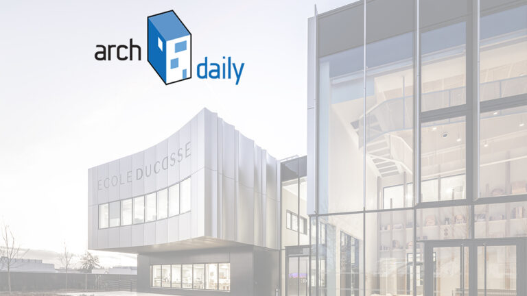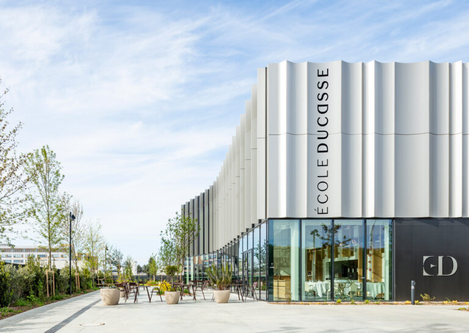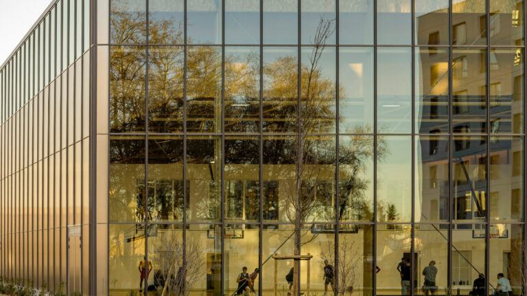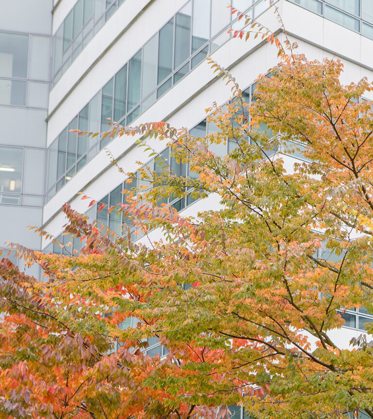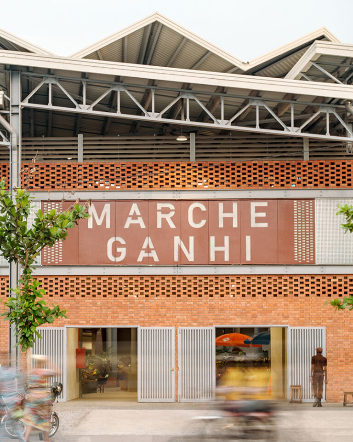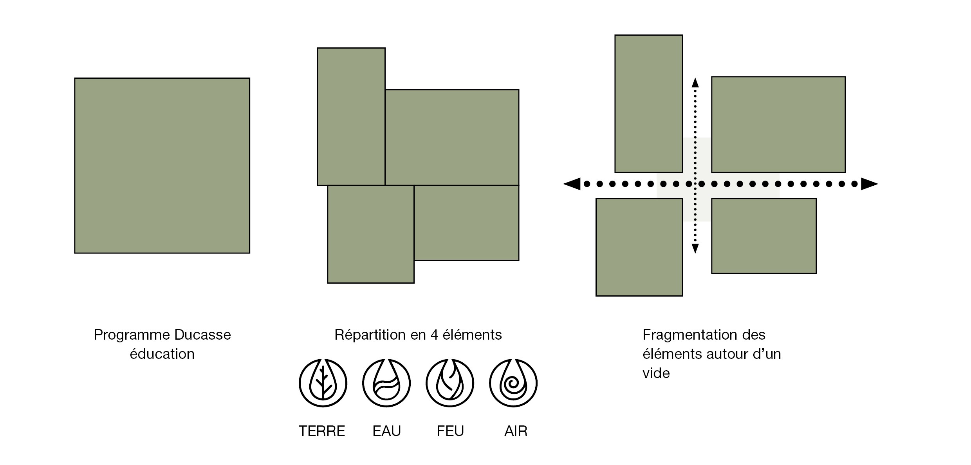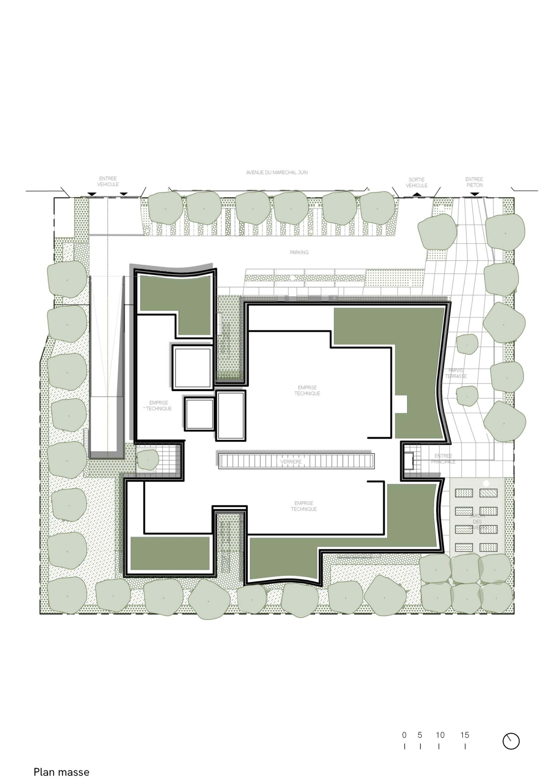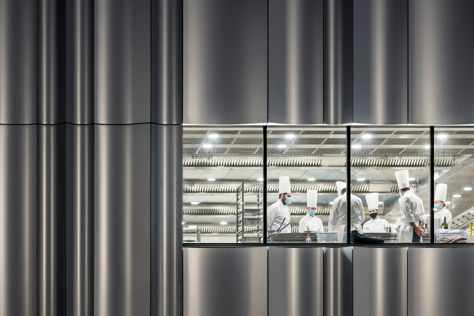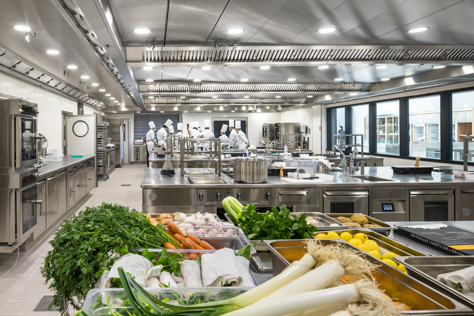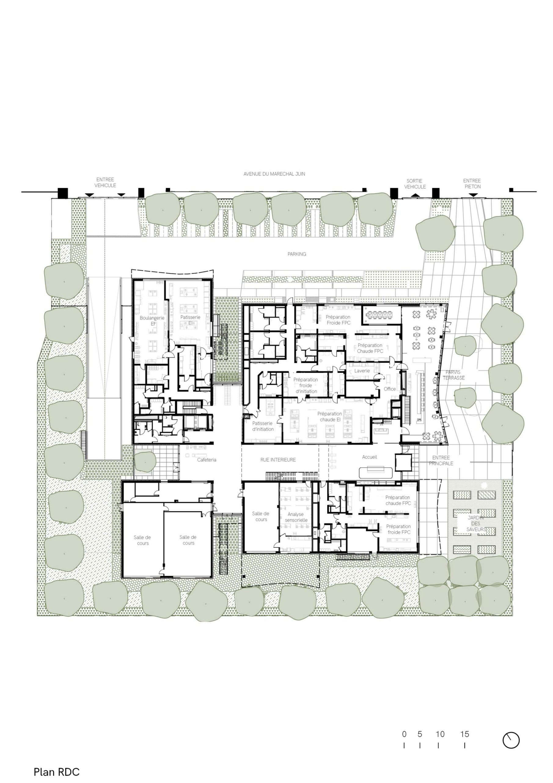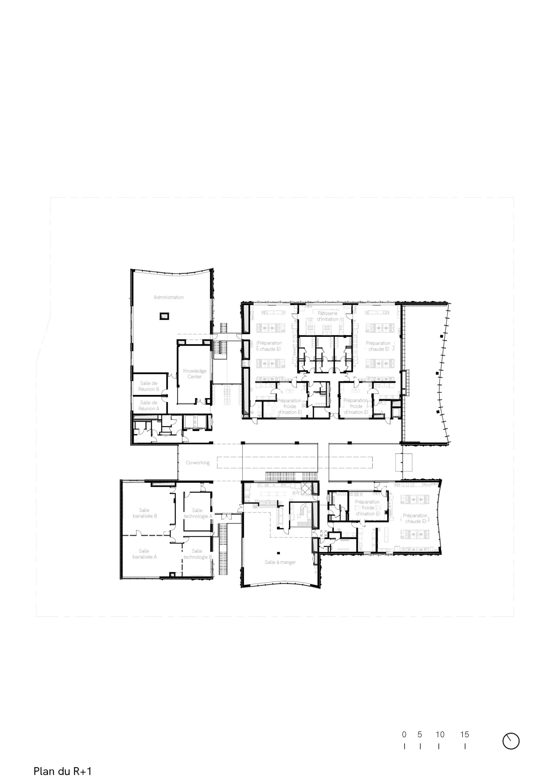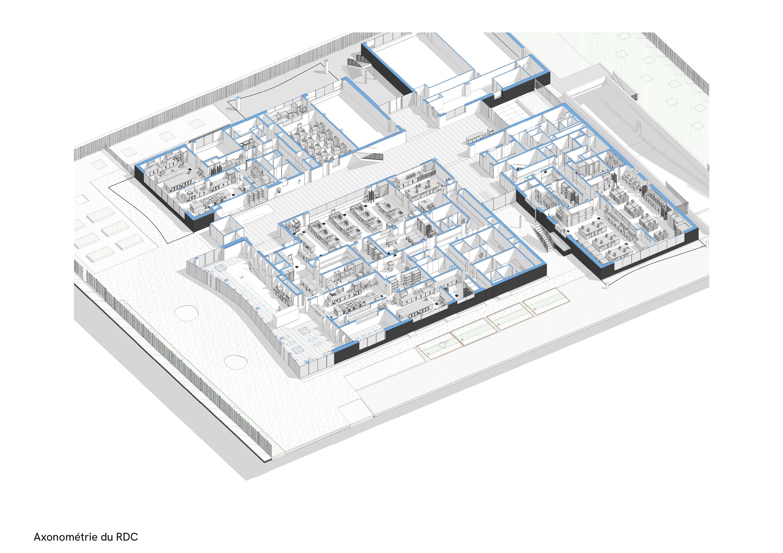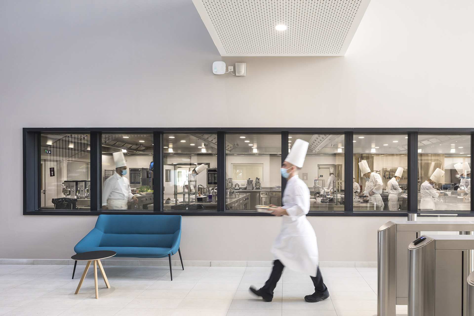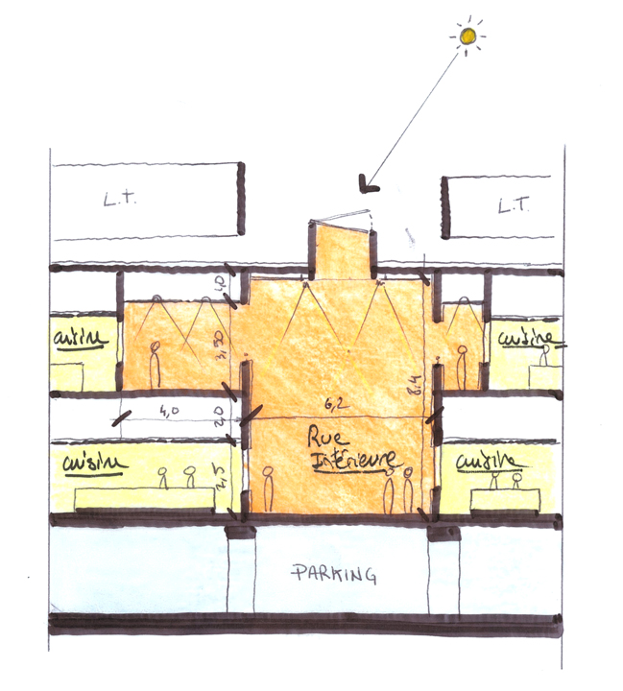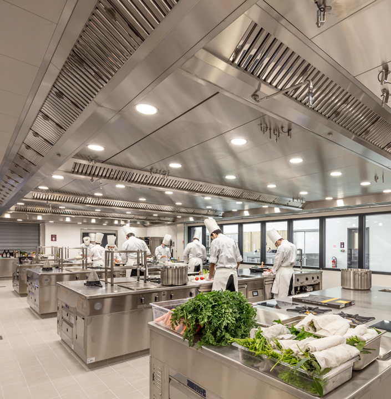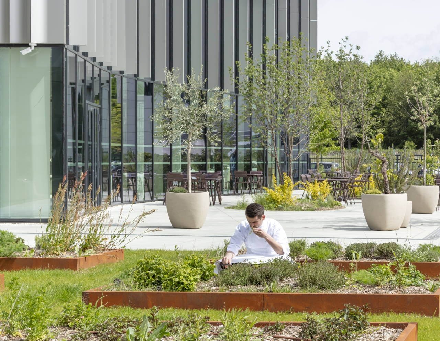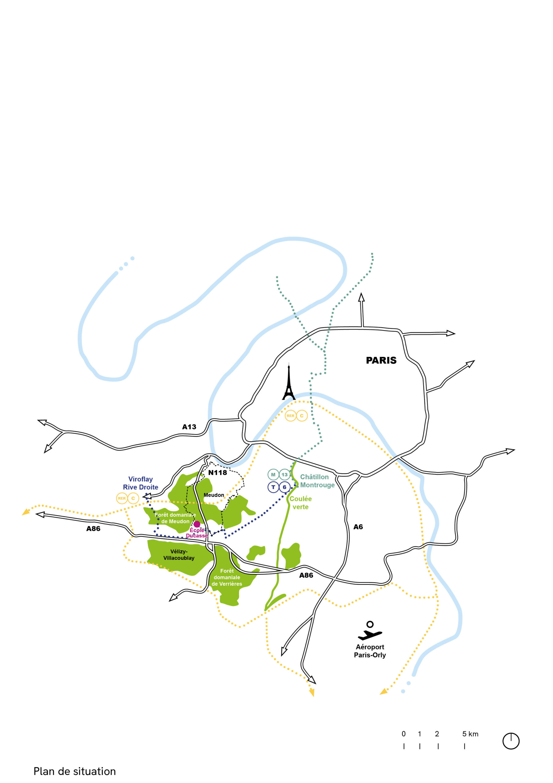Concept
With its 5,000 m² devoted to taste, this new facility intended for teaching, transmitting and promoting French gastronomic know-how embodies a major project in a territory with high potential in Greater Paris – Meudon-la-Forêt – located 10km to the south-west of the capital.
Located near the Meudon forest, the building is inspired by nature. The composition of the architectural volume is articulated around four blocks, echoing the four elements – water, fire, earth and air – closely linked to the act of eating, and linked together by a vacuum, the fifth element; an internal, double-height street that allows the fluid circulation of users and enables access to the four separate volumes. We gradually discover the workshops and kitchens, thanks to openings and transparencies that contribute to the project’s readability, its functions and uses. This makes it possible to create visual fields and to encourage synergies between the students, the training staff, and the visiting public. This lively place recalls the dimensions and atmosphere of the famous Parisian passages couverts.
The ends of this central, cross-shaped, longitudinal space are entirely glazed to obtain a maximum amount of natural light and to offer full-length views of the surrounding nature, which seems to penetrate the building.
The building is deeply anchored in its site by means of a solid concrete base, smooth and dark, which expresses durability and stability. From a symbolic point of view, this low volume represents the theoretical part of the teaching, whilst the upper part, which is the most important, symbolises practice and experience. This volume is lighter, more sensitive, it consists of a light and curved metallic skin. This material echoes the stainless steel widely present in kitchens. It is this contrast between forms and materials that gives the campus its whole body and character.
The corbelled facades are logically more exposed to the elements of nature. They therefore seem to be dug, as if sculpted by the natural phenomenon of erosion, giving a singularity to the project and inscribing it in a contemporary writing. It is as if the wind, the rain, the air had worked the envelope of the building over the years.
The main facade is dominated by a large restaurant, accessible to all, the prow of the building and a showcase of the know-how of Chef Alain Ducasse. With a surface of 215 m², the restaurant, arranged and decorated by the Jouin Manku agency, was imagined as a linear space, in double height, facing the terrace, and can accommodate 60 people.
The different training and activity spaces consist of: 9 laboratories for the culinary arts, pastry, baking, chocolate, ice cream; 1 sensory analysis room dedicated to food and wine pairings and discovering new flavours; 7 classrooms for academic courses; 1 “knowledge centre” and coworking spaces; 1 back office, and administrative rooms. These spaces are complemented by places open to the public: a culinary boutique with take-out, and a restaurant offering two different atmospheres, gastronomic and “bistro”.
The building of the Ecole Ducasse complies with RT2012 and has obtained an HQE Passeport Excellent certification.
The outdoor spaces that surround the school constitute its setting, and guarantee its integration into its environment, both close to the forest of Meudon and in the heart of a neighborhood almost exclusively occupied by tertiary campuses.
The trees and hedges planted on the outskirts of the plot echo the nearby forest, and promote biodiversity. They anchor the school in its site by opening and framing views to and from the outside.
Like all of the elements of the project, these outdoor spaces contribute to the functioning, life and pedagogy of the school.
On the street side, the landscaped parking area and the forecourt create the school’s first impression. Upon arrival, the student, the teacher, the employee and the visitor begin the sensory and gustatory experience offered by the school by taking the shady, aromatic and fruit-laden alley that runs along the terrace of the restaurant to the main entrance of the building.
The spaces at the front of the building are open to all, with mineral areas devoted to the reception and terrace of the restaurant, and garden areas, which are places to pick, select and discover aromatic and fruit plants. To the south and west of the school, the orchard runs around the building and offers relaxation spaces for students and staff.
The aromatic planters, with their collections of plants classified by family with multiple varieties, such as mint and thyme, or by geographical area, such as Mediterranean plants, are designed to contribute to the school’s pedagogy.
A little further on, the orchard, with its plums and numerous fruit shrubs, also provides many varieties of fruit to discover and enjoy throughout the year. This landscape anchors the building in its territory and creates a quiet and bucolic environment around the school and restaurant as a reflection of the menu that evolves over the seasons.
Team
Contracting authority
– Contracting authority: Covivio
– Assistant contracting authority: ARTELIA
Project management
– Architect: Arte Charpentier (Jérôme Le Gall, Godefroy Saint Georges)
– Landscaping: Arte Charpentier (Nathalie Leroy, Pauline Rabin Le Gall, Silvia Pucci)
– INterior architecture: Arte Charpentier (Stéphane Quigna, Benjamin Mahieu) & JOUIN / MANKU (restaurant)
Design office
– Structures: TERRELL
– Fluids: BARBANEL
– Acoustics: AVLS
– Economist: DAL
– Control office: SOCOTEC
– Sustainable development: GREEN AFFAIR
– External carpentry: JOSEPH INGENIERIE
Specificities
– Address: 16/20 avenue du Maréchal Juin 92 190 Meudon-la-Forêt
– Environmental approach: HQE Passeport Excellent
– Image credits: Boegly+Grazia, Arte Charpentier, Abcisse
