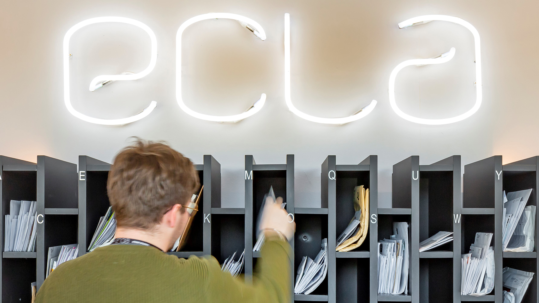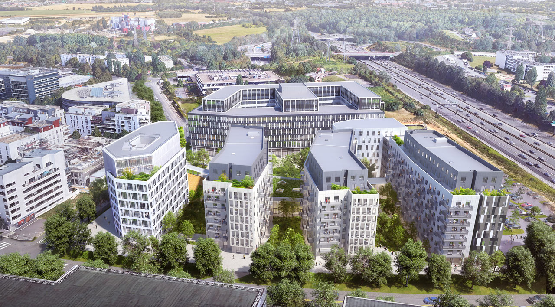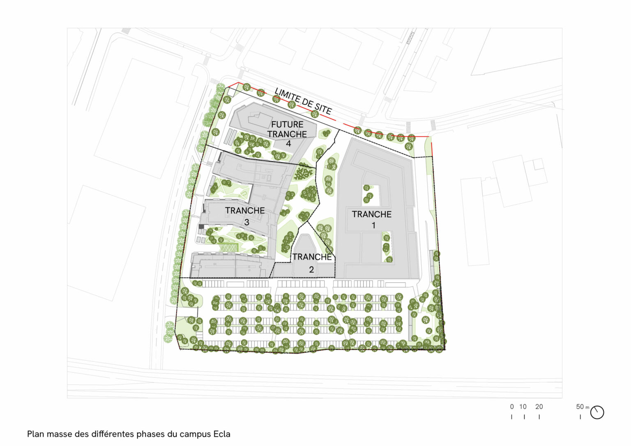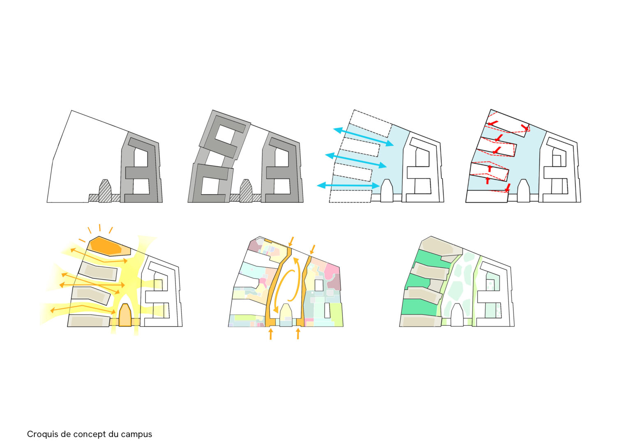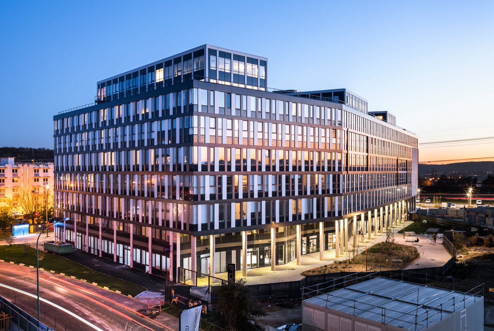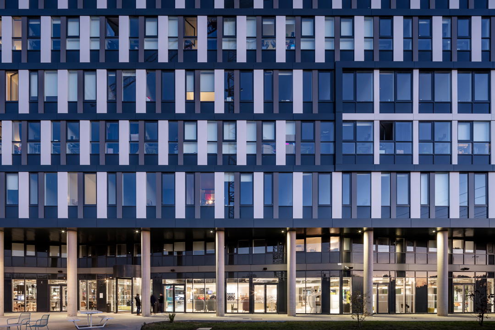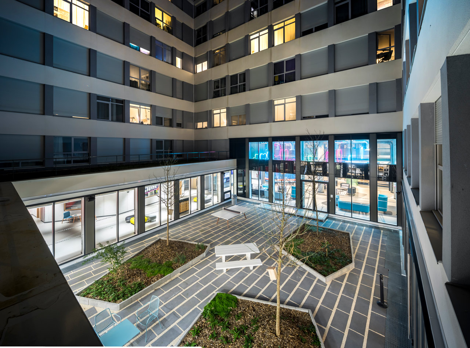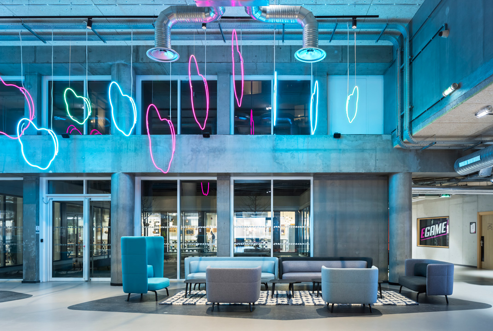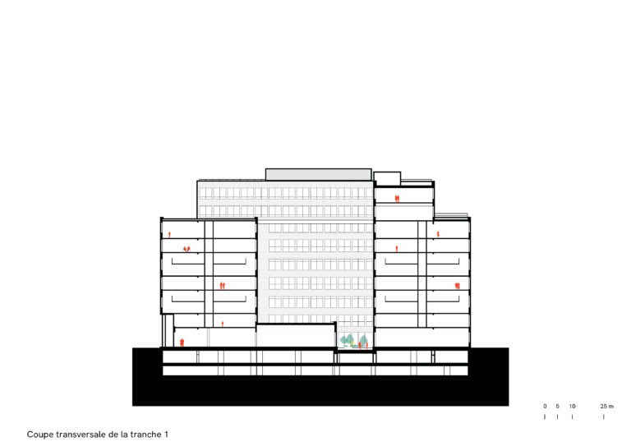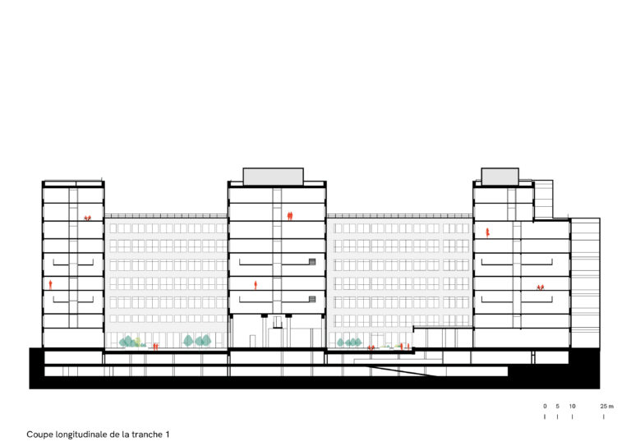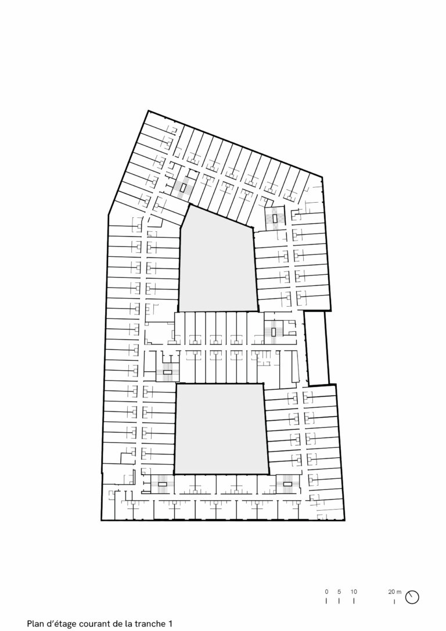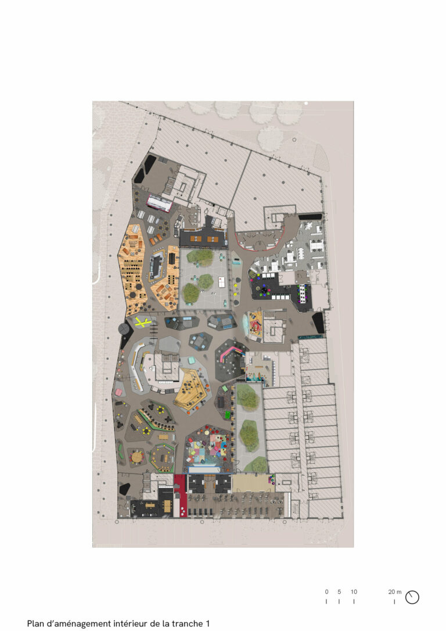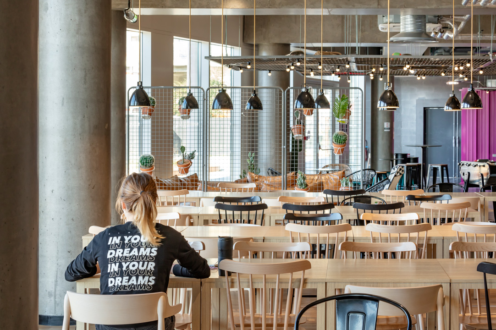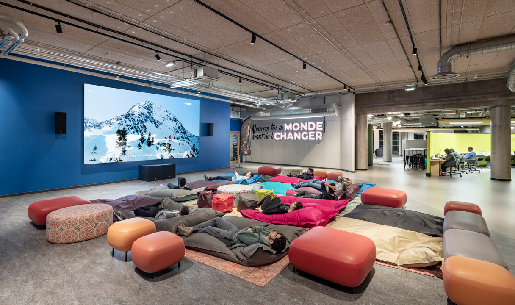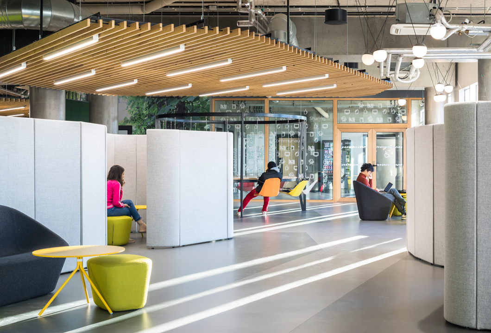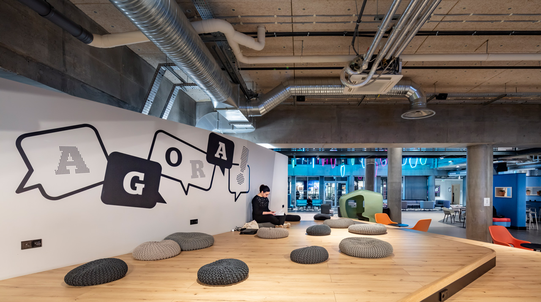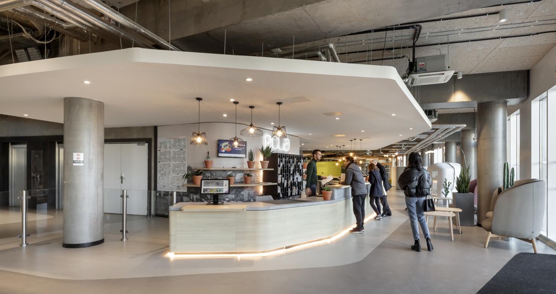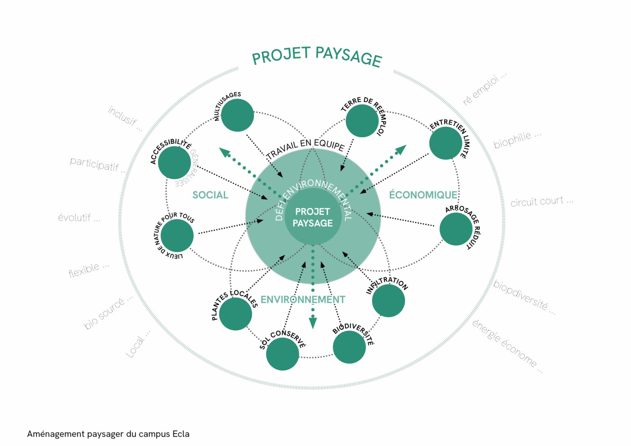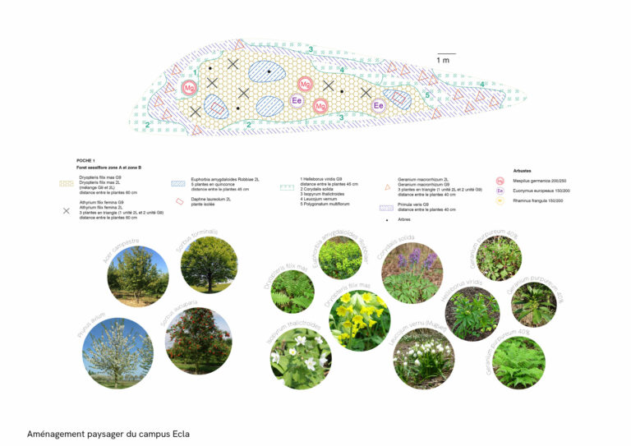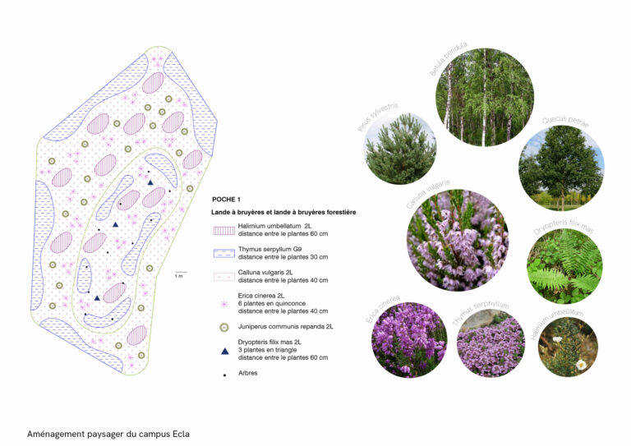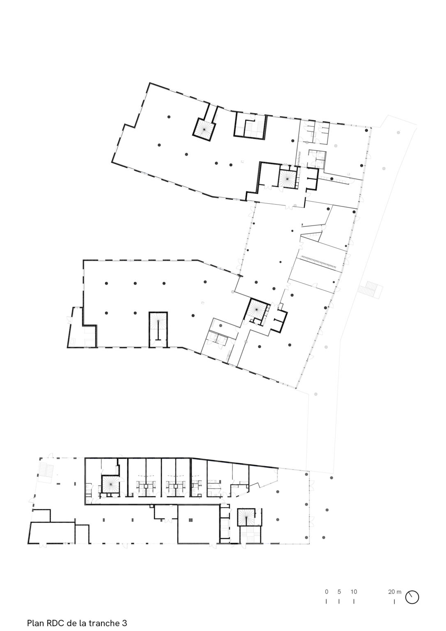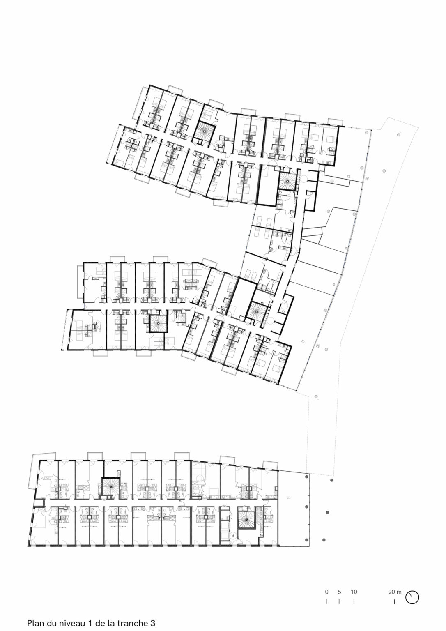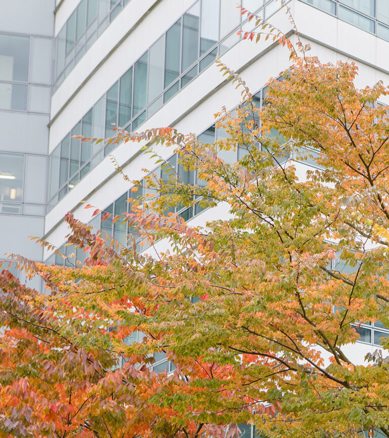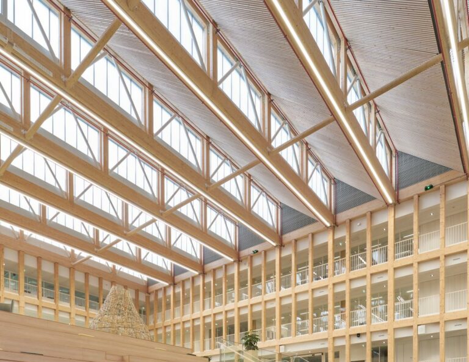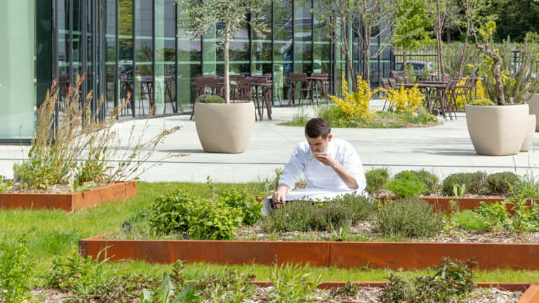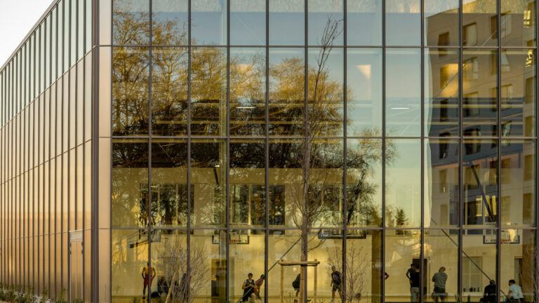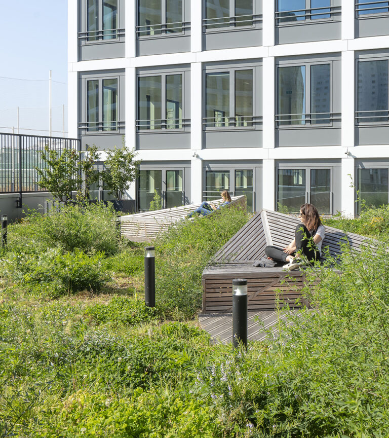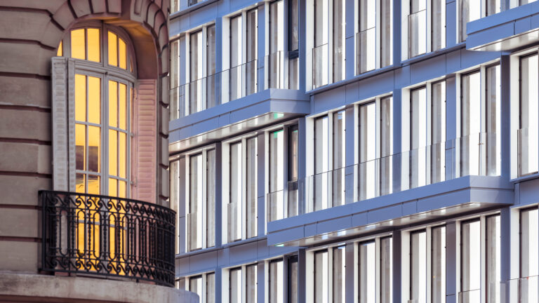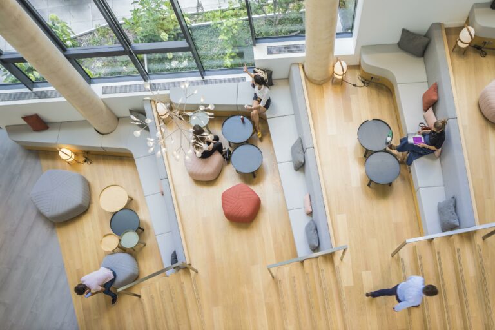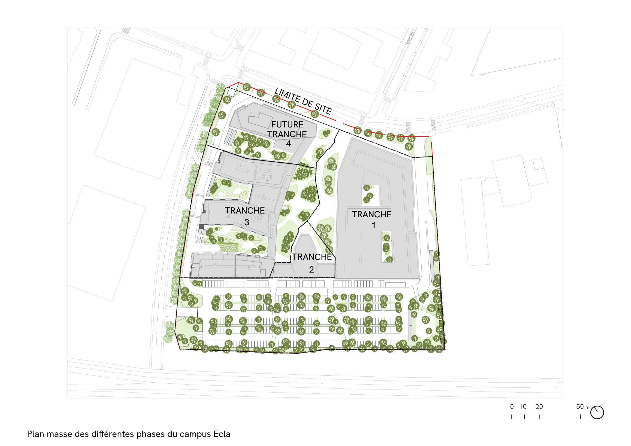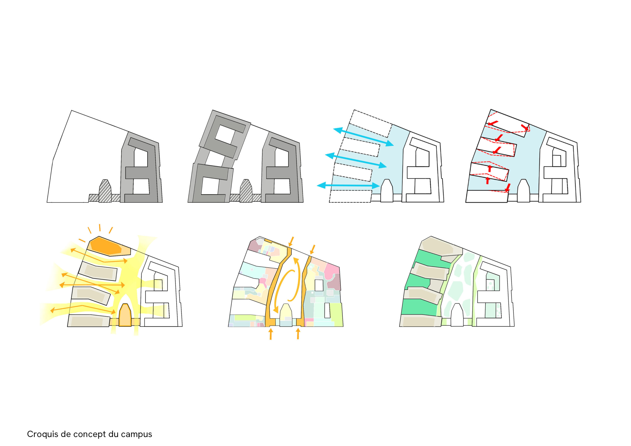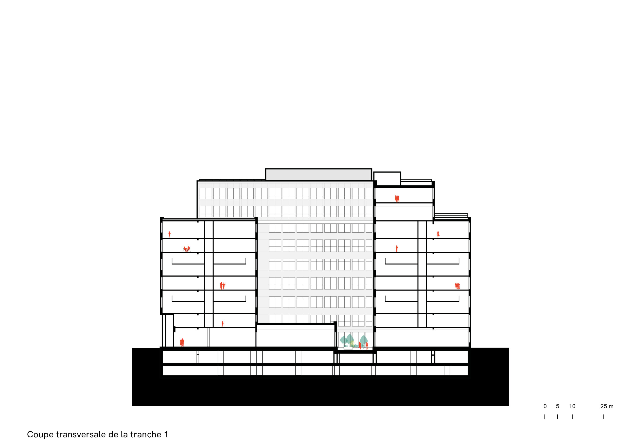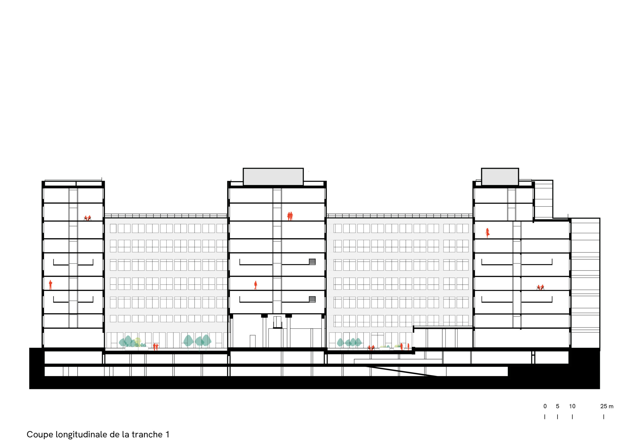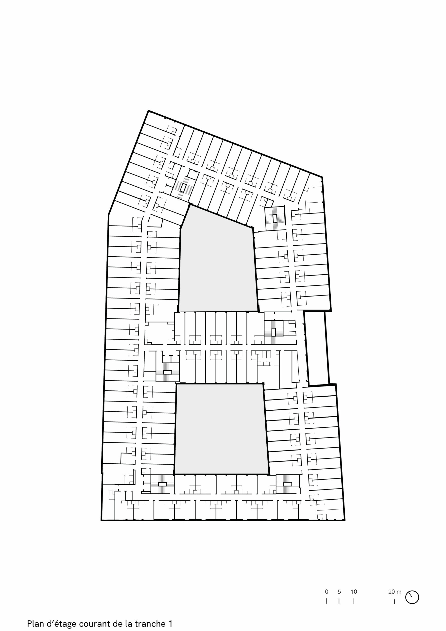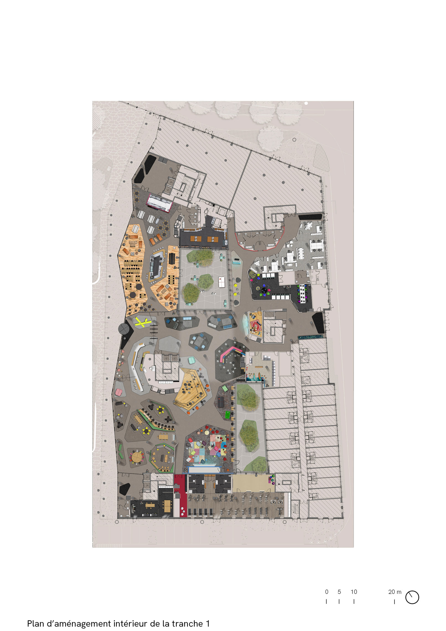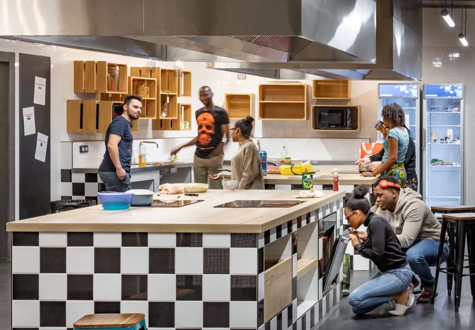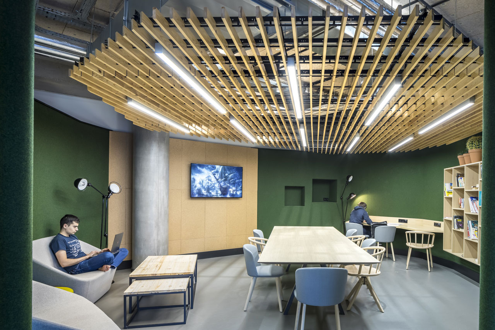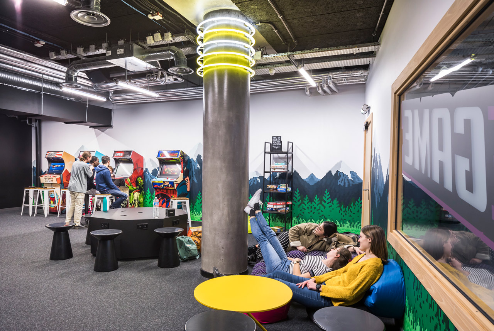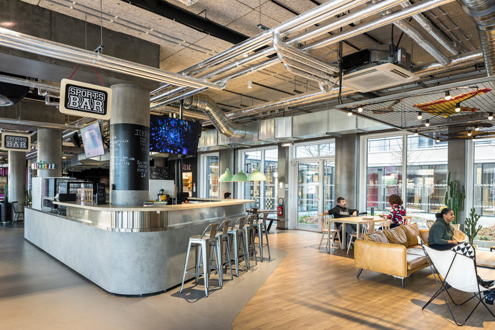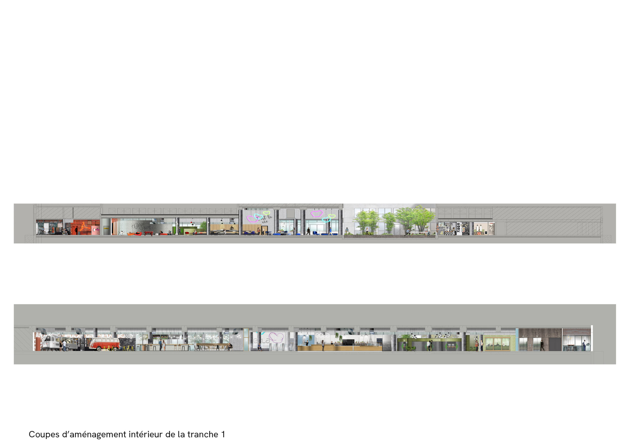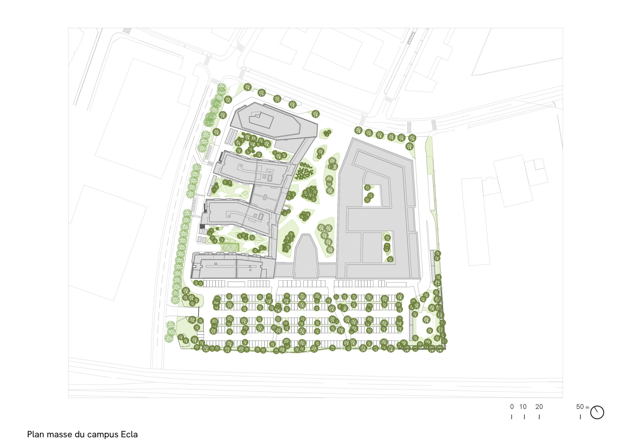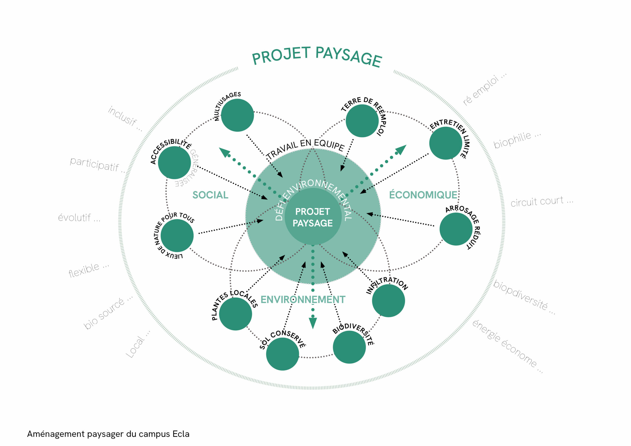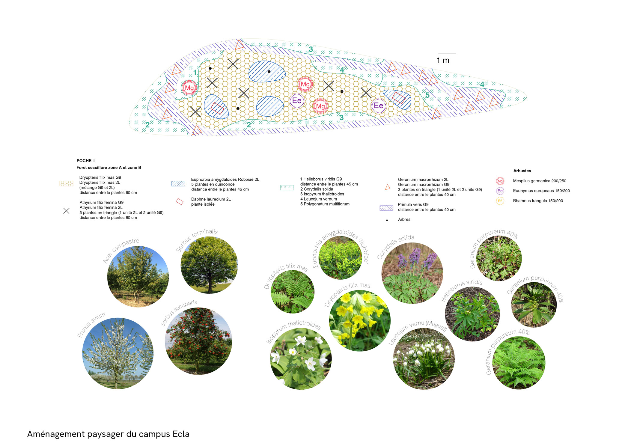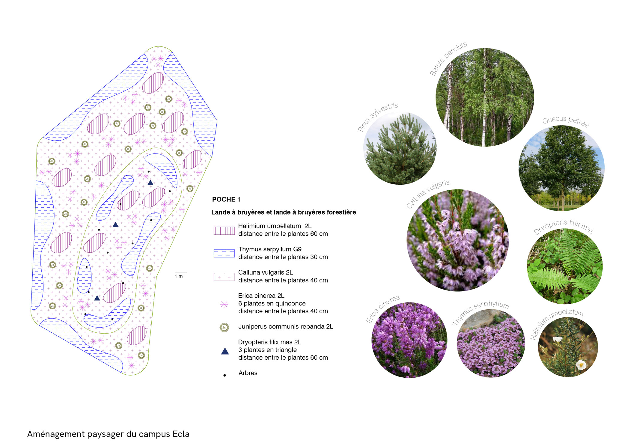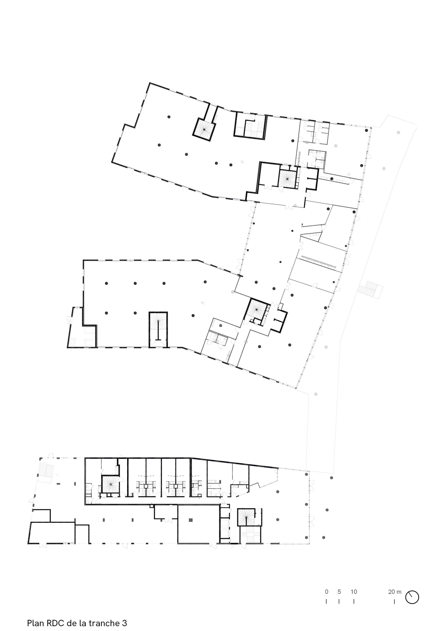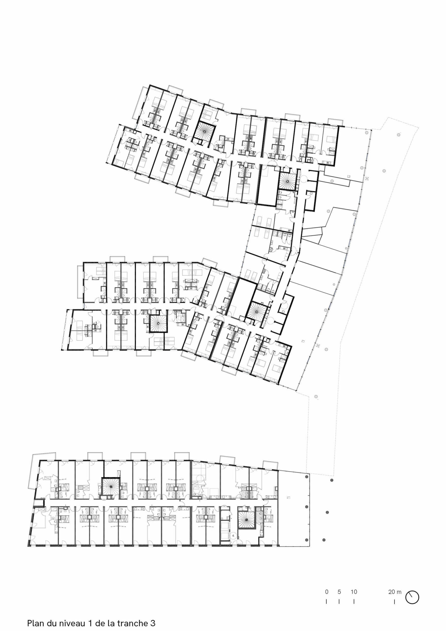Concept
Originally designed to accommodate offices, the project evolved into a campus with the arrival of Océanis. The decision was made to install a residence dedicated to co-living, the future Ecla Campus, in the first part of the building.
In the first phase, Arte Charpentier was able to adapt the office layout and reveal its potential to provide effective solutions to the specificities of a co-living residence. The units benefit from a much more generous ceiling height than usual, and some of them, indeed, are duplexes. New functions have been found for the “residual” blind spaces scattered throughout the floors. They become hallways, or are used to accommodate cineboxes or meeting rooms. The ground floor, consisting of a concrete structure of columns and beams, a completely open space of approximately 3,000 m², meets the requirements of the co-living and accommodates a range of services.
Through its architectural writing, the first building of the Ecla Campus, by its density, proves to be unifying and efficient.
Today, the success of this new type of residence, with an occupation rate of 96%, has determined the uses of the second and third installments of this real estate project, offices sacrificed to accommodate “le NUAGE”, 140 housing units ranging from studios to T2; and “ECLA 2”, which will house 639 housing units ranging from T1 to T3.
Eventually, there will be 1,740 dwellings and 70,000 m² devoted to co-living, a new model of living together in France, which appeals to the younger generation (employees or students) as well as foreigners who have come to France temporarily.
The “NUAGE” building, built in phase 2, stands out from the others by means of its bow shape and its clean white facade. Placed in the centre of the forecourt, it makes the connection between the different operations of the site.
The three buildings of the third phase, ECLA 2, are located perpendicular to the central forecourt and separated by “landscape faults” open to the site environment. They rise to a maximum height of 9 floors, with the last 2 levels being attics and accessible roof terraces. One in two units has a balcony on the north and south facades, and continuous balconies serve the housing units on the east and west facades. As in the first phase building, the ground floor houses the student residence’s living spaces and services: a shared kitchen, a laundry room, a working space, a fitness centre, postboxes, all accessible by means of a common hall that opens onto a “landscape fault”, that can be accessed from the covered gallery at the entrances.
The composition of the new buildings’ facades resumes the play of movement between solids and voids, from one level to the next, echoing the treatment of the facades in the first and second phases.
The materials and colours of the facade, from white to warm grey, harmonise the different buildings and create a coherent dialogue between the different entities on the Campus.
The relationship to natural light and outdoor spaces was a major issue throughout the design phase to offer students a quality living environment, open to its environment and landscaping arrangements. They can live and work in rich and varied spaces, indoors and outdoors, promoting conviviality and exchanges.
INTERIOR ARCHITECTURE
On the ground floor of the first building of the campus, the various “living spaces” of the Ecla Campus are spread over a surface of 3,000 m²: a generous reception area, relaxation and games areas, the catering facilities, the coworking space, the library, the music studio, the agora (meeting place for the residents), the shared kitchen, a large laundry room, etc.
For the layout, the team was inspired by the landscaping method of apprehending spaces, according to a flexible and fluid design. The walk-through of the ground floor was therefore imagined as a walk through an open space, without constraints, offering completely open areas and others that are more intimate. The clusters mark the functions of the place, without being barriers.
The furniture of the ECLA campus has been arranged to create landmarks in this vast multipurpose space. The choice of furniture, which dialogues from one space to the next, is varied to ensure a dynamic result, but presents a soft polychromy with the use of warm and natural materials (leather, fabric, wood…). The design of the shared spaces and the events programming are intended to encourage meetings between residents and unite them into a community.
LANDSCAPING
The landscaping project revolves around the central square and the “landscape faults” where the strong plant presence invites residents to take advantage of the outdoor spaces to meet, work, or relax.
The project’s planted areas, particularly in the parking lot and the wooded forecourt, are designed to collect and reinforce stormwater infiltration on the site. The existing soil, silty and highly draining Fontainebleau sand, has been preserved for planting and the addition of exogenous topsoil; this also helps to minimise the discharge of rainwater into the city’s networks.
In the same way, the plantations are inspired by the landscapes observed in the natural spaces of sandy and mesophilic soils homologous to those of the site.
The forest environments created correspond to different stages of colonisation of the environment by plants. They form an alternation of so-called “open” environments (meadows and heaths) and so-called “closed” environments (groves and woodlots) and make up an evolutionary and autonomous landscape, which by its adaptation to soil conditions requires little maintenance, whilst offering a wide variety of atmospheres and plant coverage.
Team
TEAM PHASES 1 and 2
Contracting authority
– Contracting authority: Grand M Group
Project management
– Architect: Arte Charpentier (Jérôme Le Gall, Vincent Gouget)
– Interior architecture (shared spaces, hallways): Arte Charpentier (Edith Richard, Clémence Rabin Le Gall)
– Landscaping: Arte Charpentier (Nathalie Leroy, Julien Blanquet)
Design office
– Fluids: ELITHIS Ingénierie
– Energy efficiency: ELITHIS BENEFICIENCE
– Control office: SOCOTEC
– General company (building): Floriot
– General company (ground floor spaces): Response with Contract for the overall layout
TEAM PHASE 3
Contracting authority
– Contracting authority: SAS ECLA DEVELOPPEMENT represented by OCEANIS
– Executive contracting authority: IMOGIS
Project management
– Architect: Arte Charpentier (Jérôme Le Gall, Sylvie Levallois, Sylvain Poilprez, Souhil Mélizi)
– Landscaping: Arte Charpentier (Pauline Rabin Le Gall, Silvia Pucci)
– Interior architecture: Arte Charpentier (Edith Richard, Clémence Rabin Le Gall)
BET
– Structure: ANDRE VERDIER
– Fluids: GESYS
– Façades: JOSEPH INGENIERIE
– Acoustics: CDB ACOUSTIQUE
– R&U: SPMO
– Control office: SOCOTEC
– General company (building): SPIE OUTAREX
Specificities
– Address: 12-16 rue Émile Baudot, 2-8 rue Henri Barbusse 91120 Palaiseau
– Environmental approach: Performance énergétique RT2012
– Completion date:
Phase 1 : 2018
Phase 2 : 2021
Phase 3 : 2023
– Surface area:
Phase 1 : 37 500 m²
Phase 2 : 4 500 m²
Phase 3 : 23 000 m²
Photo and image credits: Boegly+Grazia, Arte Charpentier
