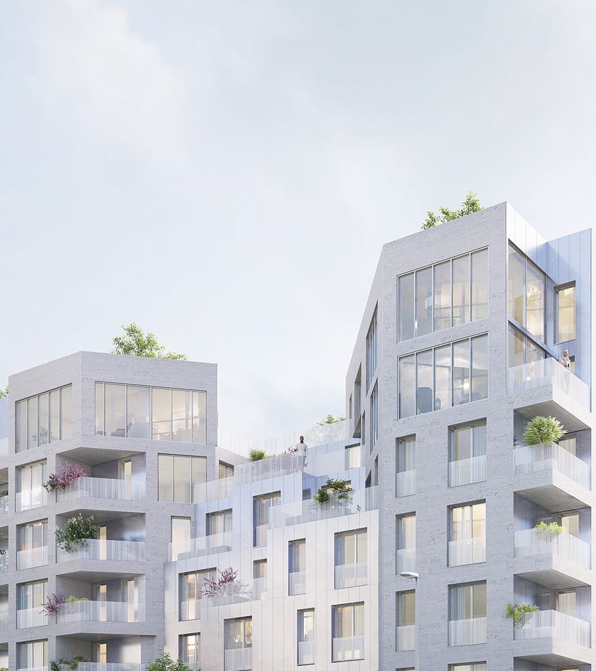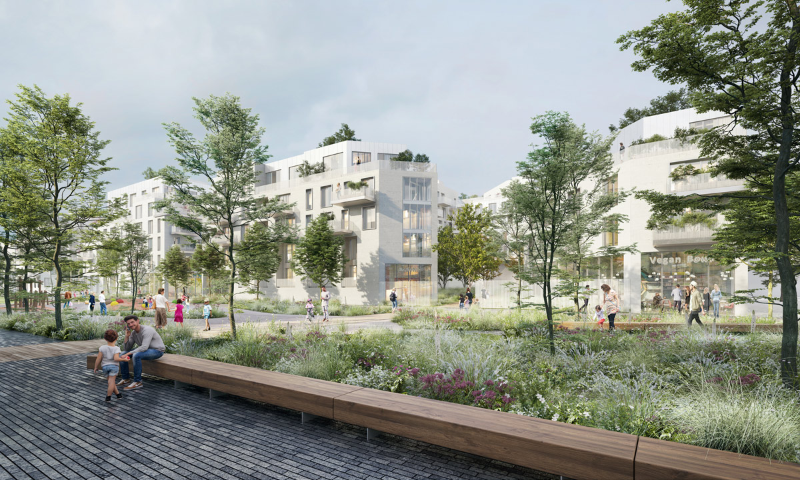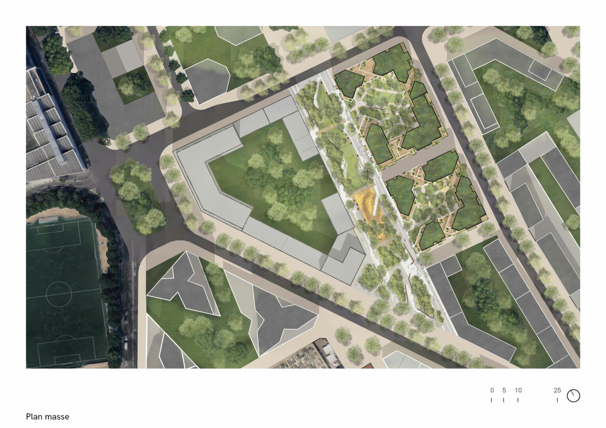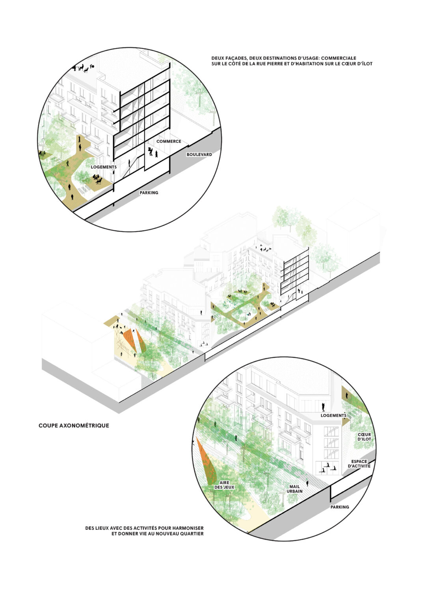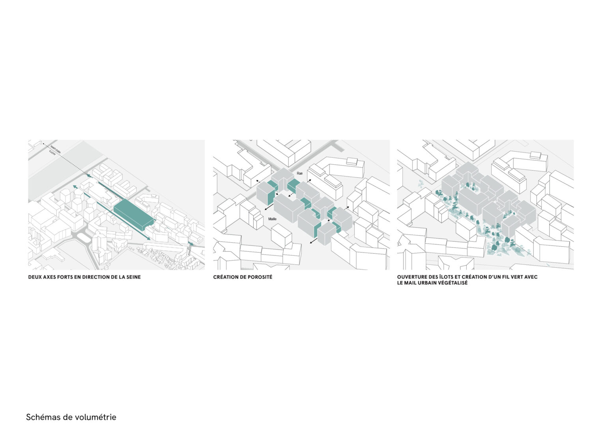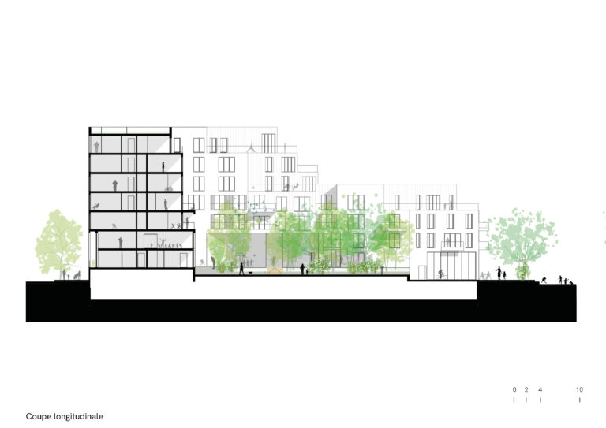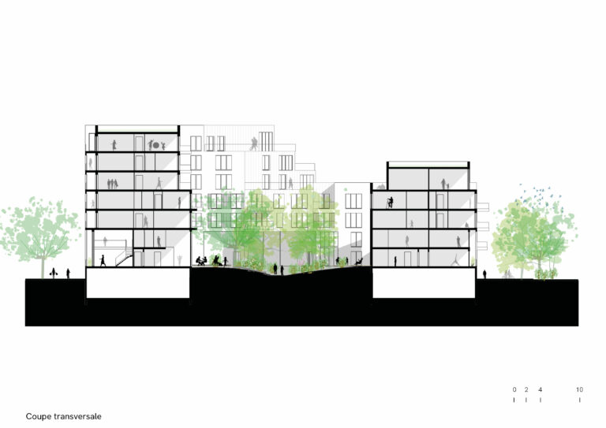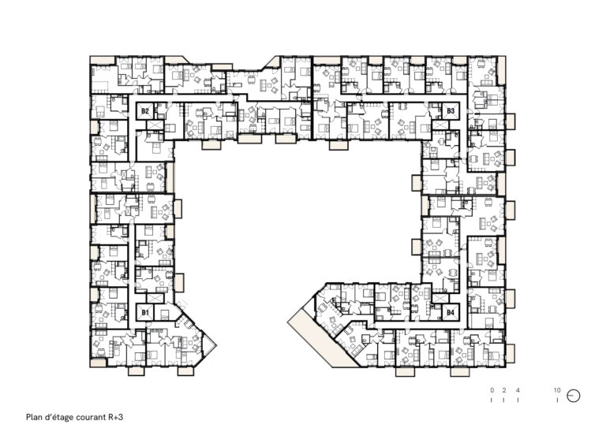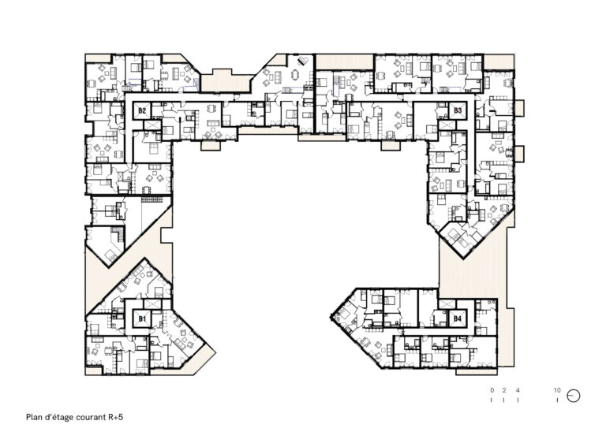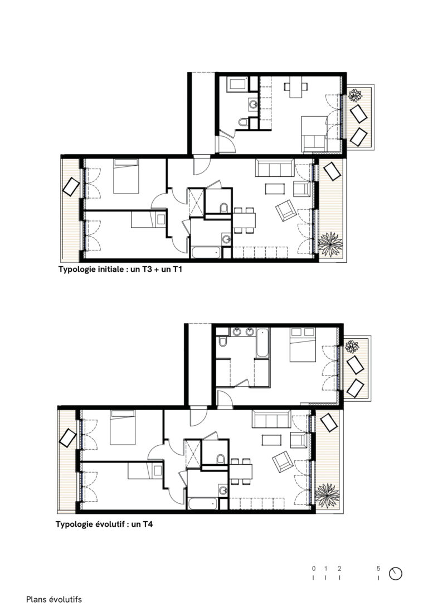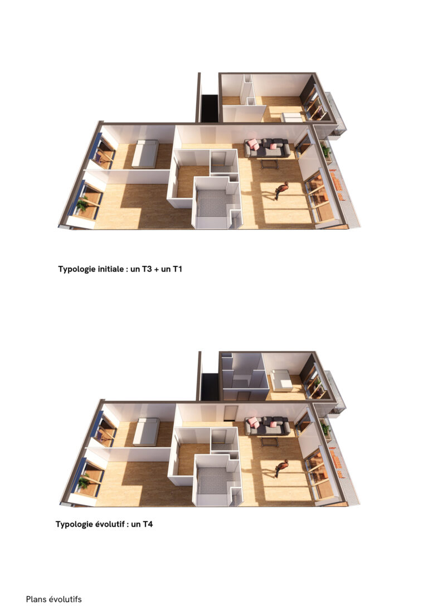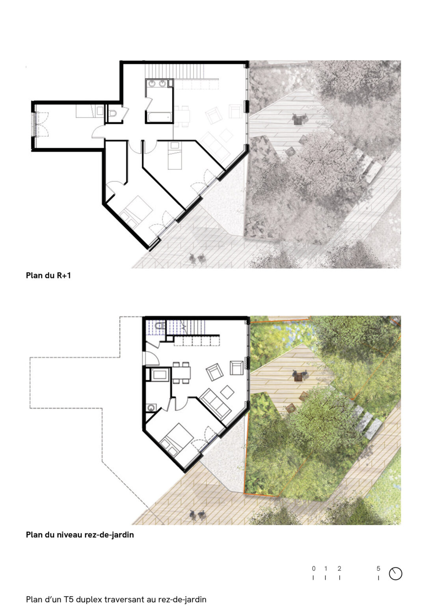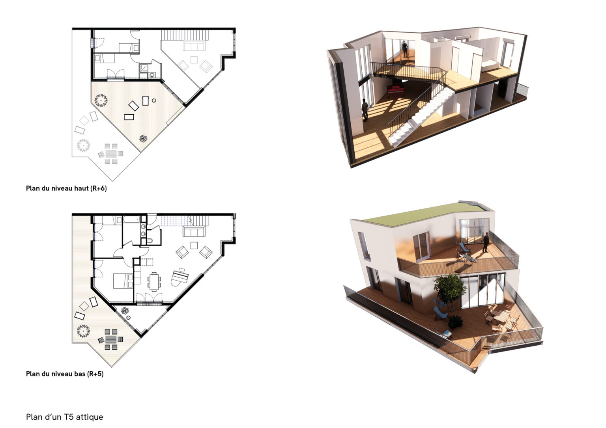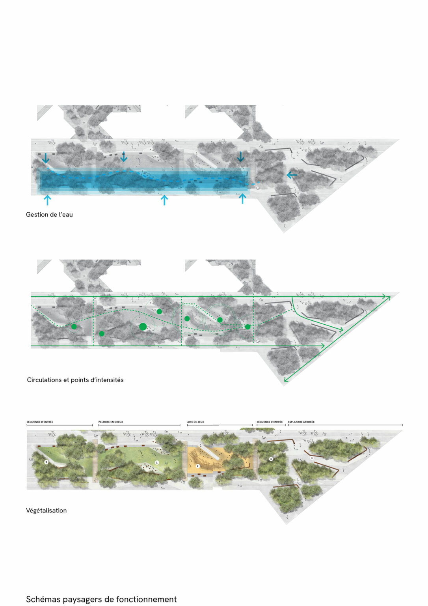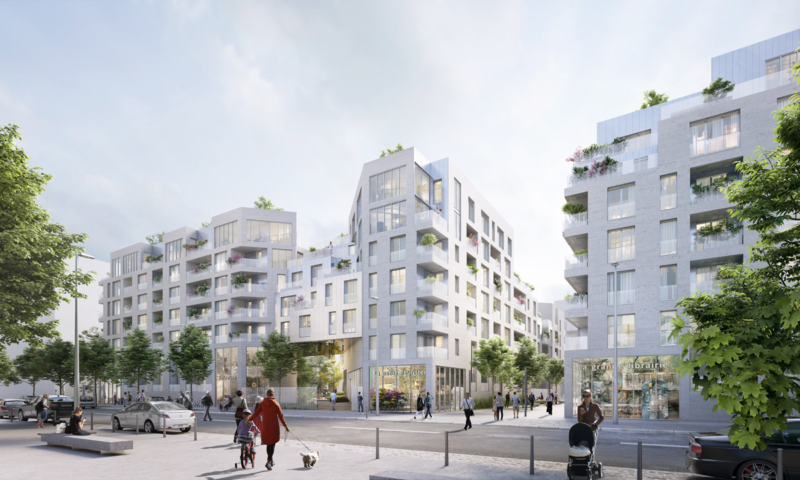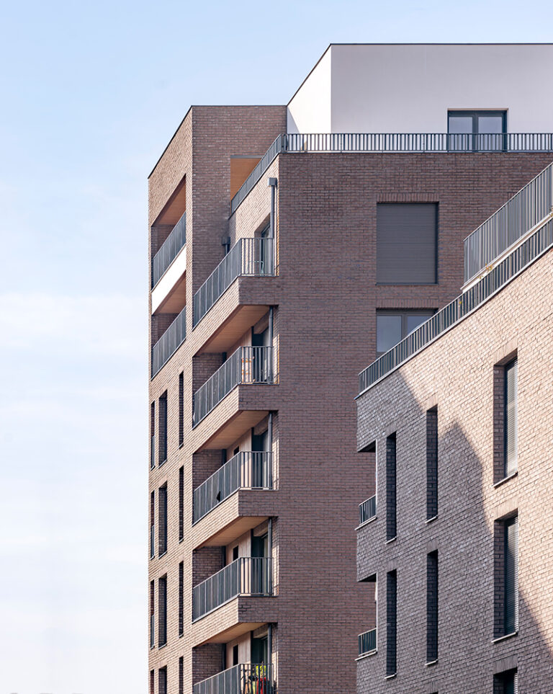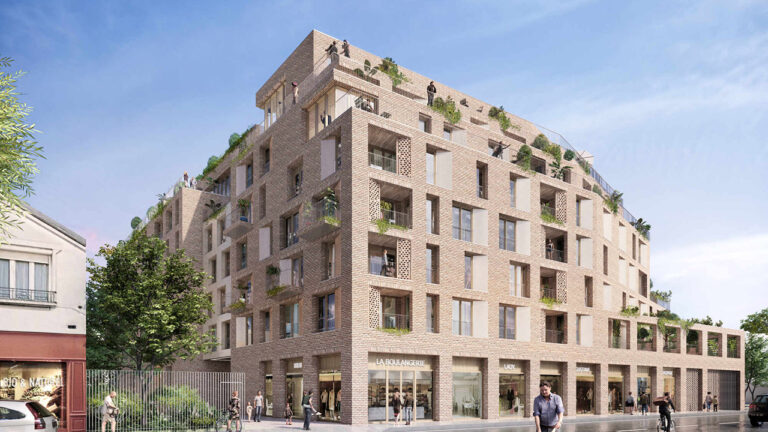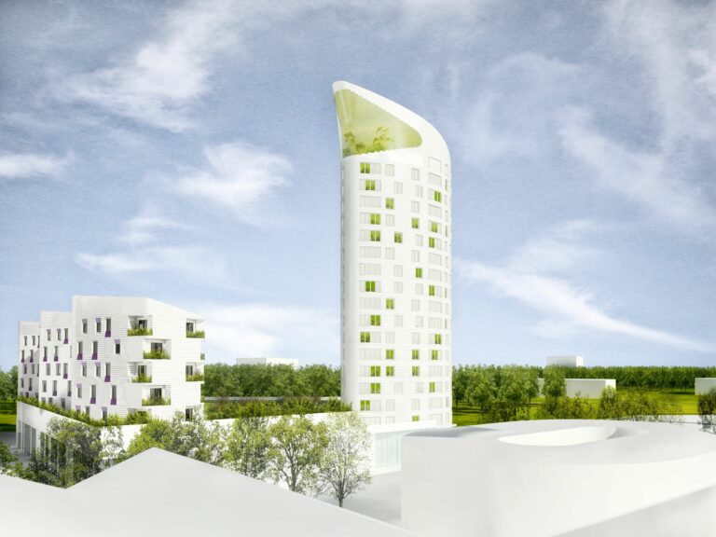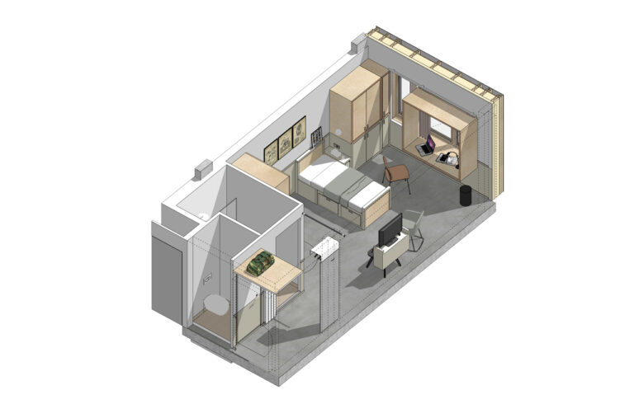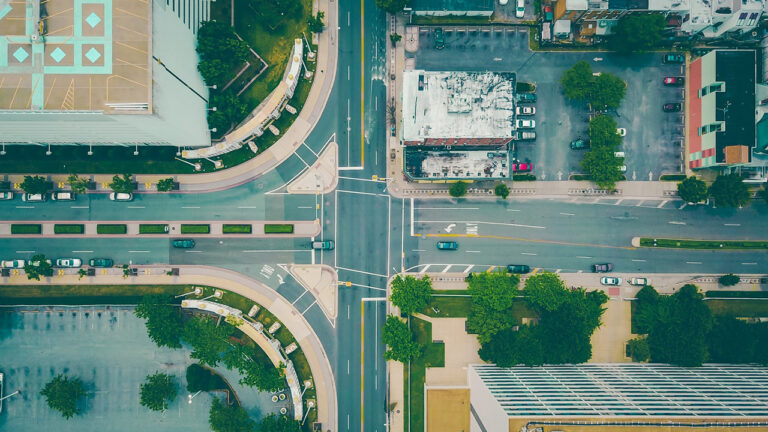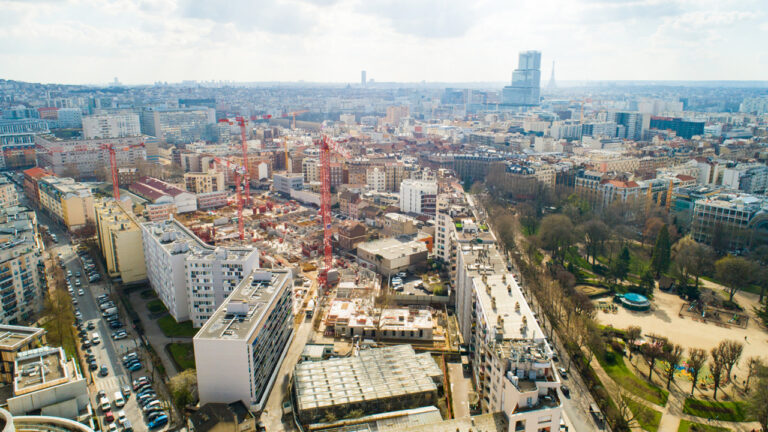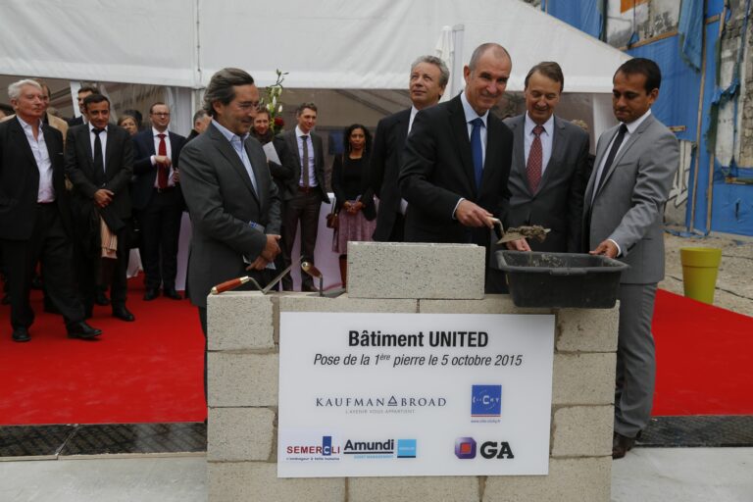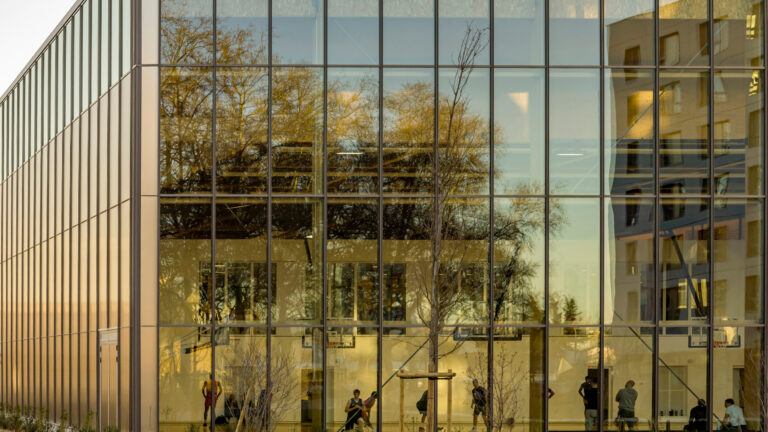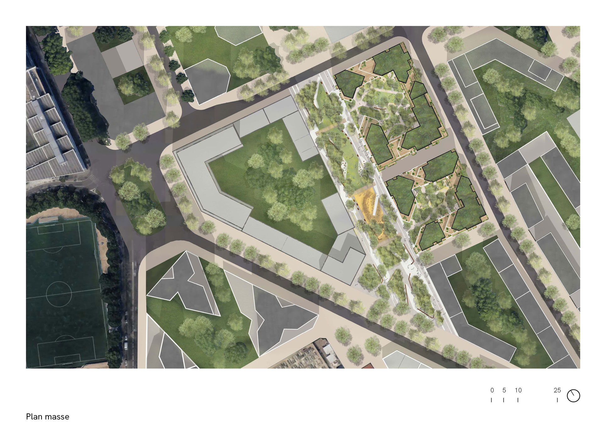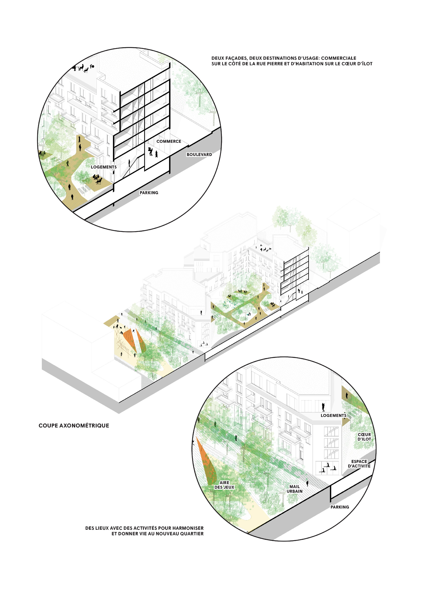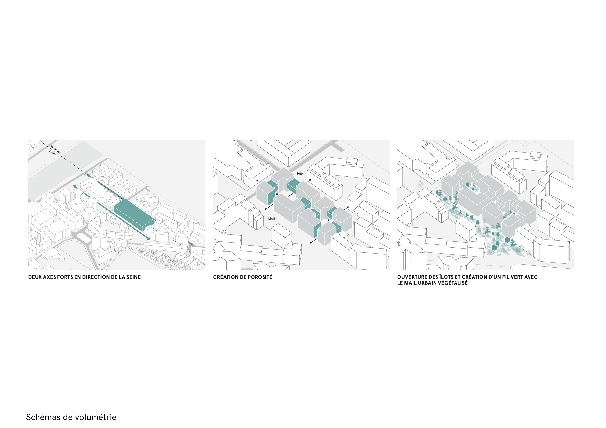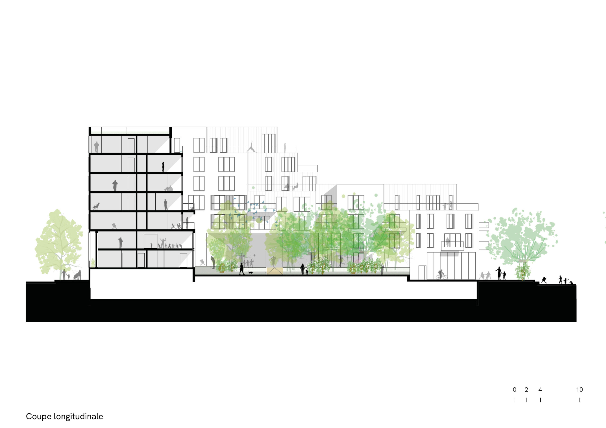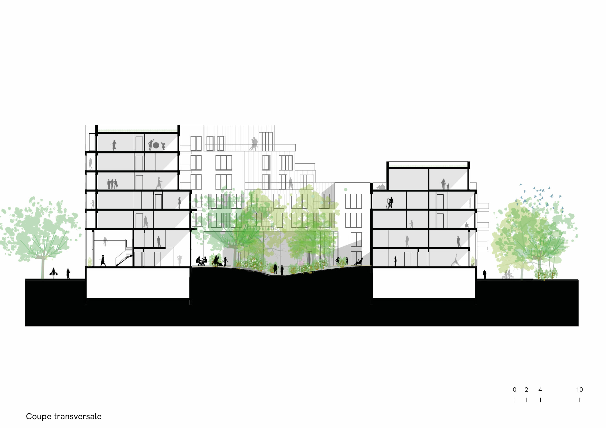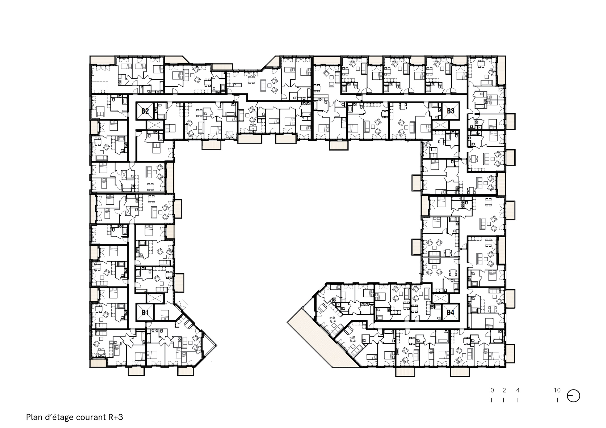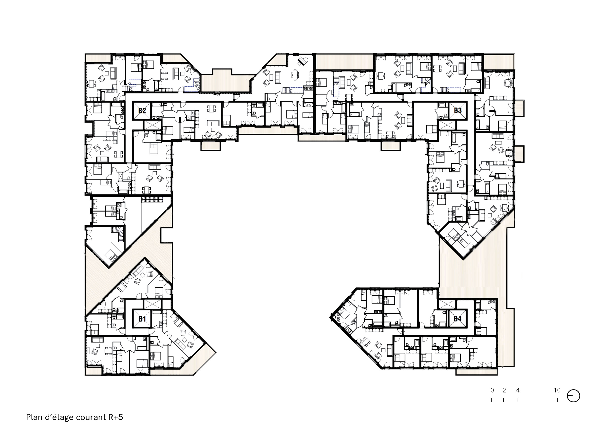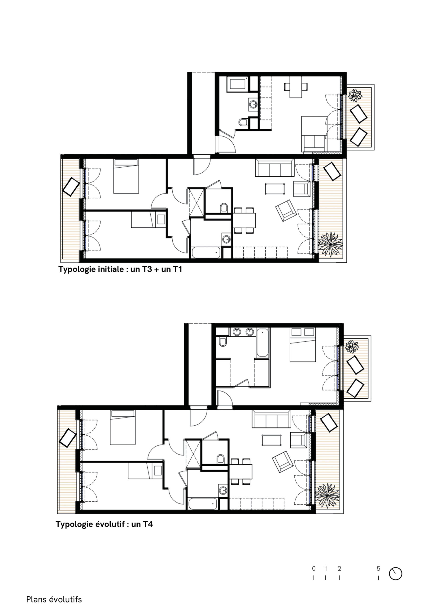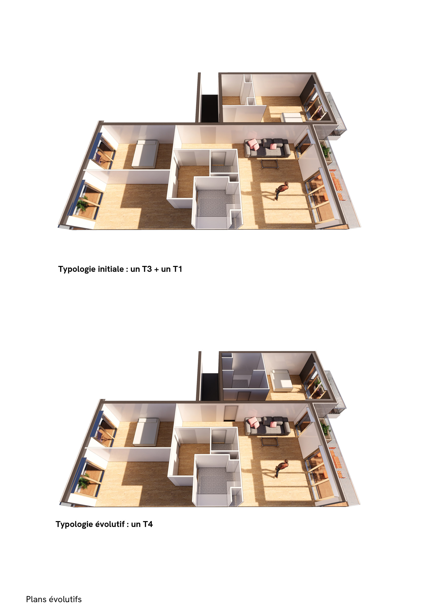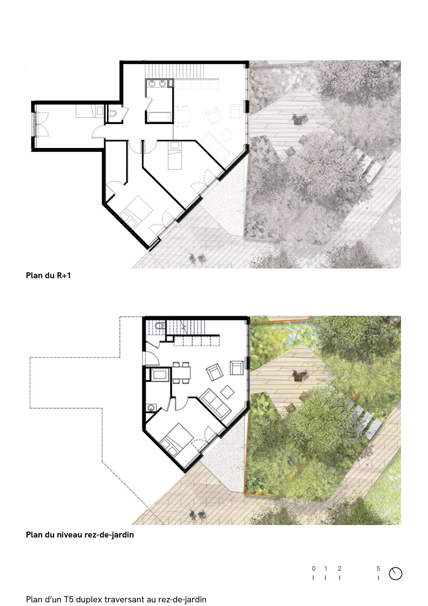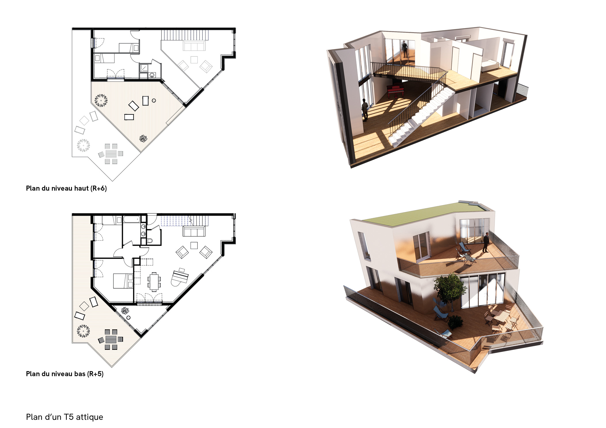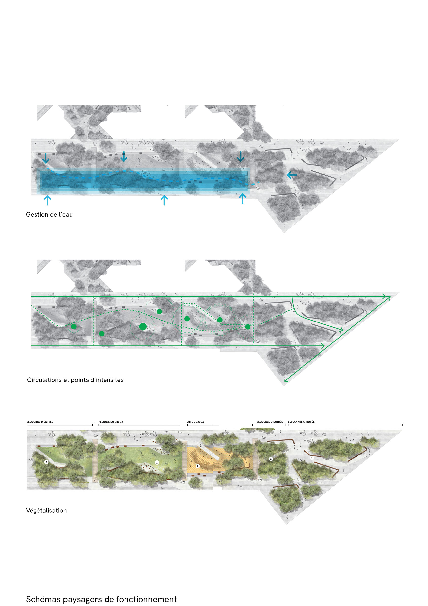Concept
ANTICIPATING CHANGE TO CREATE PROJECTS WITH A HUMAN DIMENSION.
Close to Levallois and La Défense, Clichy-La-Garenne is located in the heart of Greater Paris. An incredible redevelopment is underway, encompassing the entire old industrial area of the city.
The Clichy 45° project is part of a transition process: where it is necessary to give way to soft methods of mobility; where space comes to be animated by the presence of humans; where single-use and the juxtaposition of activities evolve towards the mixing of various functions; where good living becomes a reality; and finally, where isolated initiatives come together to enable collective intelligence to reveal itself.
It is about writing the story of the transformation of a polluted industrial wasteland into a lively urban district: highlighting the landscape qualities of the new avenue that accompanies pedestrians on a walk towards the Seine. The ground floor, hosting catering services with terraces, as well as potentially rented co-ownership premises (common rooms, gym, etc), will open onto this avenue. Above, the houses will animate the facade on the avenue thanks to south-facing balconies.
In this way, by giving access to the banks of the Seine, we will create a place of exchange and foster an encounter between housing, the urban environment, the shops and the landscape. On this axis, we will strengthen soft mobility by facilitating pedestrian and cycling links.
SEMI-OPEN BLOCKS
It is now essential to take climate change adaptation into account. The location and orientation of the site have been carefully considered.
A relationship is created in harmony with the neighbouring lots in order to accentuate the views and avoid vis-à-vis, creating visual openings from the street, giving a rhythm to the urban scale and the size of the buildings. Volumes and templates are hierarchical in relation to the streets: a higher height along the boulevard (R+6) and varying heights along the avenue (R+3).
45° VOLUME
In order to improve environmental performance related to sunlight, the blueprint was rotated by 45° to obtain better exposure for the facades of the dwellings in the heart of the block.
The views are clearer towards the forecourt south of the avenue thanks to this cut-out volumetry.
This creation of new blocks must also endogenously ensure an agreeable micro-climate conducive to the development of a pleasant residential life.
The buildings have been cut “in cascade” to allow for a better penetration of light into the heart of the blocks. The building decreases in height towards the pedestrian avenue, creating large 40 m² terraces. These spaces are all directly accessible from the housing units and provide a beautiful outdoor area in the heart of the city centre.
Simultaneously protective and open to the landscape, the arrangement of stepped terraces creates a living environment and a reassuring landscape, prefiguring the future of the neighbourhood.
AN EVOLVING PROGRAMME
- All units will offer an experimental pooling of some collective premises that will be located on the ground floor: DIY workshop, launderette, family room;
- Scalable dwellings will take into account the mutability of the premises, allowing the apartments to adapt to the households and their transforming uses (couples, families, house sharing, etc.). The scalable T3, for example, will allow for the addition of one or more rooms according to the needs of the inhabitants, thanks to fusible partitions. It could also provide a scalable habitat, a “2 + 1” type house share between elderly people and students or a couple and their teenager.
- For shops and activities: reversibility and comfort of use. In case of need, all of these spaces can be converted into housing, thanks to the double height and the ease of reversibility.
A SHARED HABITAT
- The centres of the block, well exposed to the south, offer sufficient space for large planted areas. They will be the setting for collective uses, conceived as extensions of the housing: “the extra room, to invite friends on summer evenings, recycle your green waste collectively, play with your children…”
- Two units will be made available to the condominium for “guests.”These apartments are easily bookable and give the opportunity to welcome family or friends close to home. The available typologies are T2 and T2 duplex, to allow for a great flexibility in the number of guests.
BUILDING WITH SUSTAINABLE MATERIALS
The global reflection prioritised the principles of facades and common materials, elements of identity of the new neighbourhood.
Stone, a natural material par excellence, offers builders a great number of possibilities, which remain largely under-exploited. It generates low environmental impacts and its reuse potential means that it is a durable material. A metallic zinc cladding will be located on the attics of the buildings overlooking the avenue in order to break up the monolithic aspect, and in the loggias, to give more brightness and to hide the stormwater downpipes.
The terraces and verandas of the apartments will be made of wooden decking, conferring maximum quality to the accommodation and an elegant appearance.
The rooves will be partly accessible, to offer high-up planted spaces to the inhabitants.
Team
Contracting authority
– Contracting authority: ICADE (representative), HIBANA and NOVAXIA
Project manager
– Architect: Arte Charpentier (Abbès Tahir, Michela Donato, Jean-Frédérick Loko)
– Landscaper: 22 degrès
Design office:
– Environment: Etamine
– Remediation: ICF Environnement
Specificities
– Address: 47 rue Pierre 92110 Clichy-La-Garenne
– Surface areas: 22 400 m² of housing, 850 m² of retail and 250 m² of activities
– Environmental certifications: NF HABITAT HQE Niveau Excellent, Label Biodiversity, label Effinergie+, Label E+C- level E3C1, RT2012 -40%
– Image credits: © Asylum
© Arte Charpentier
