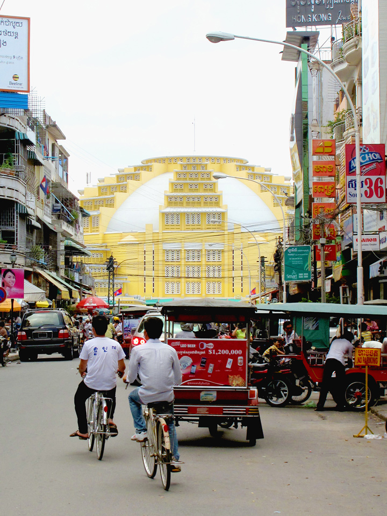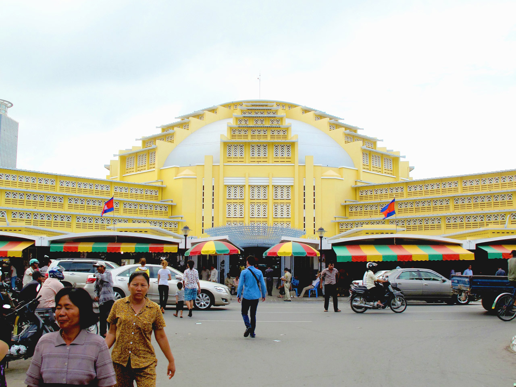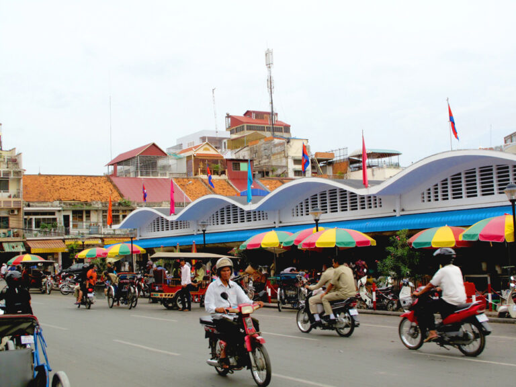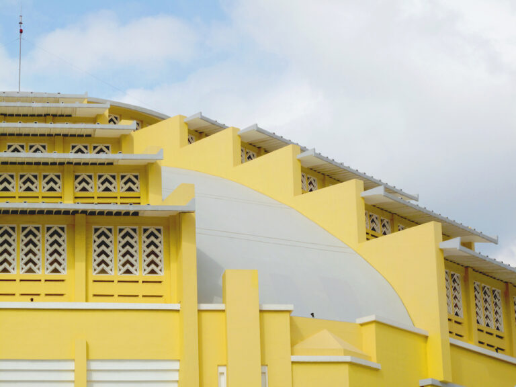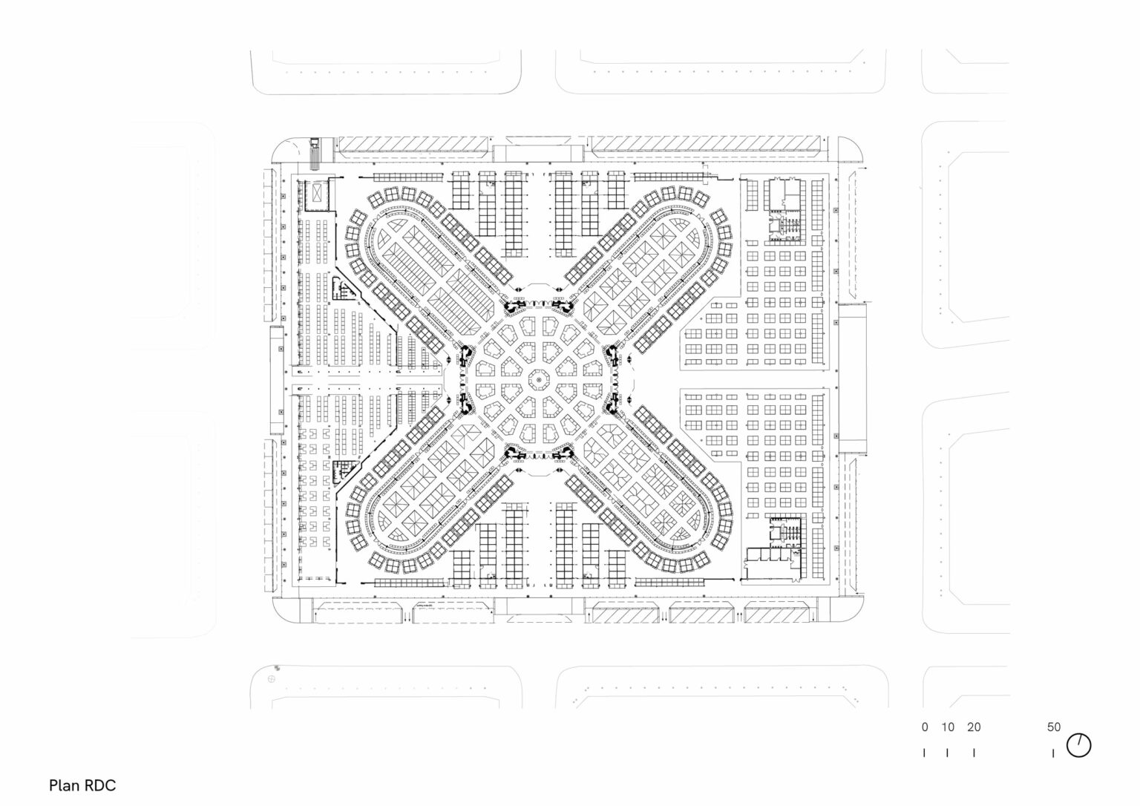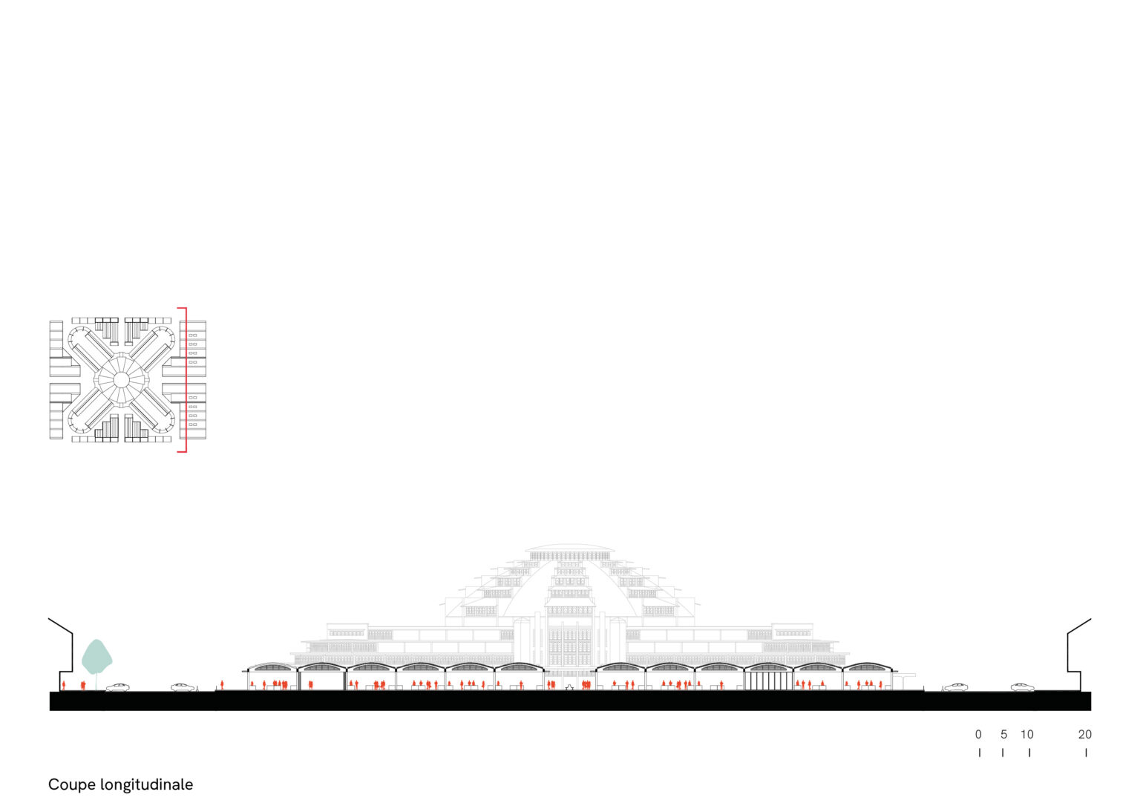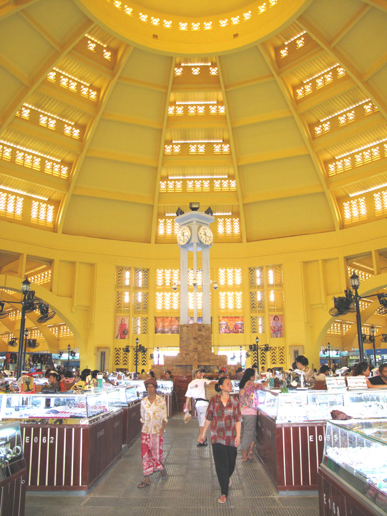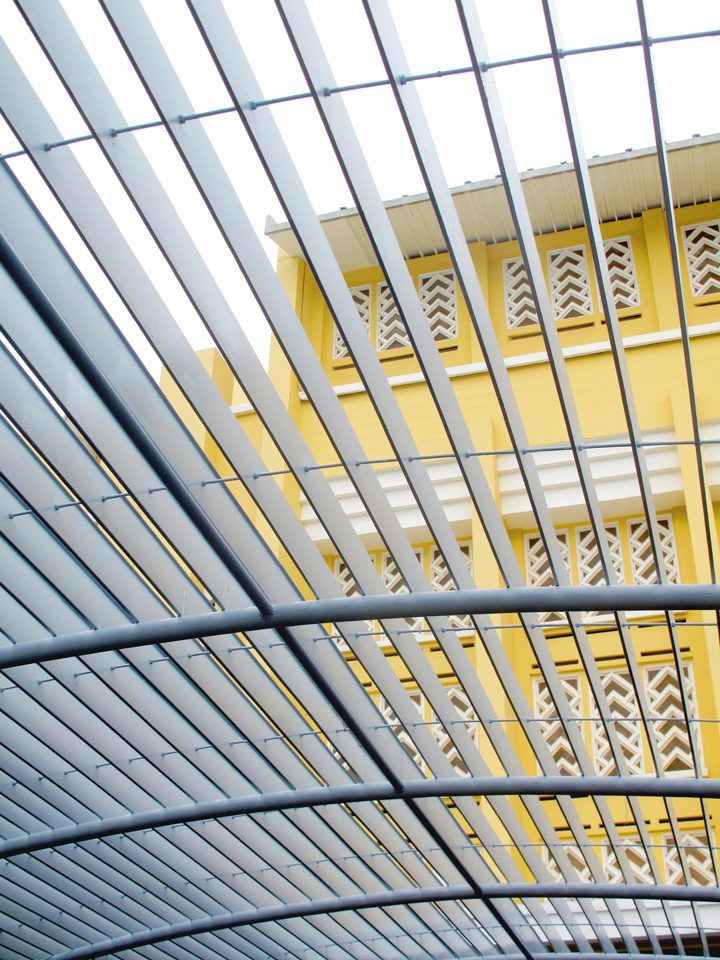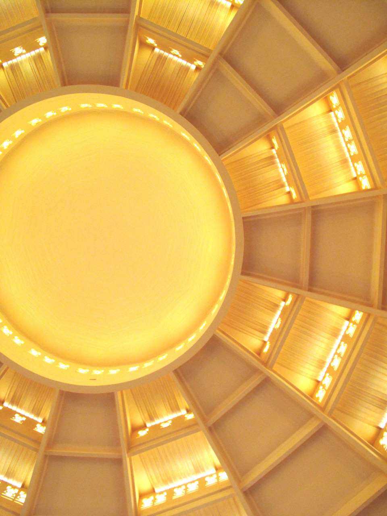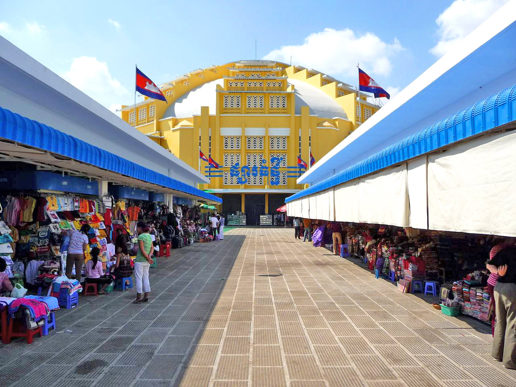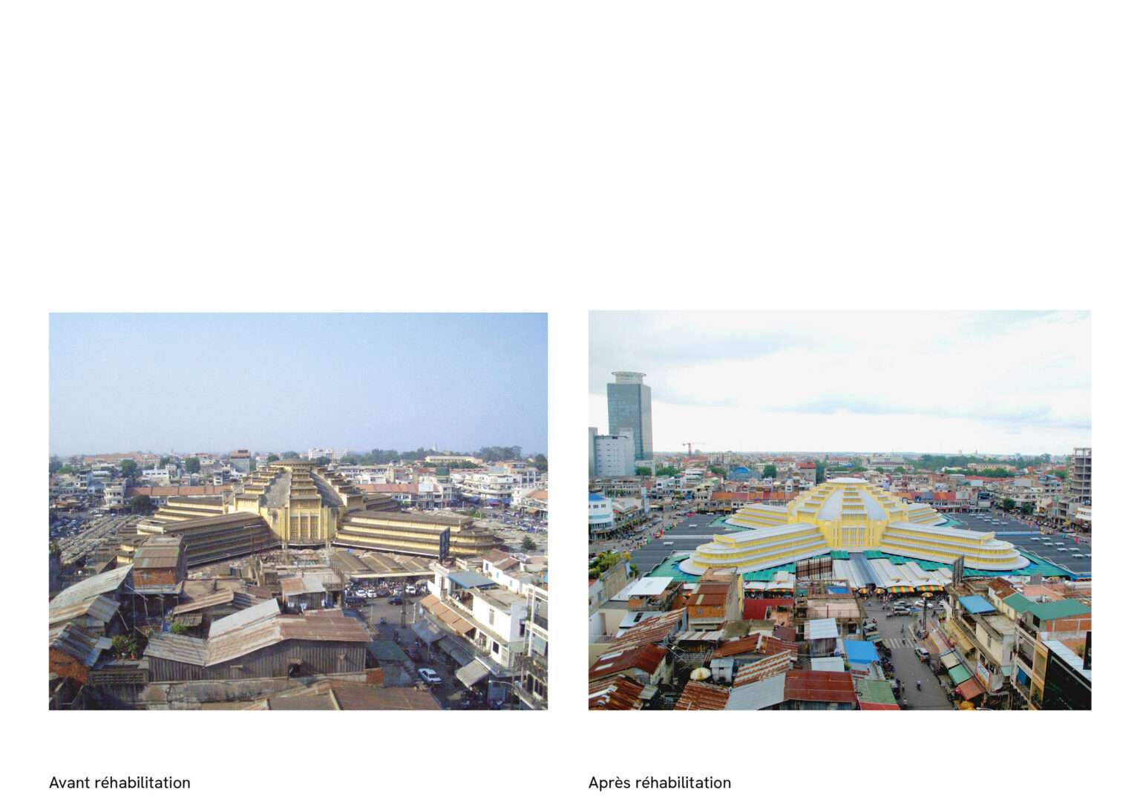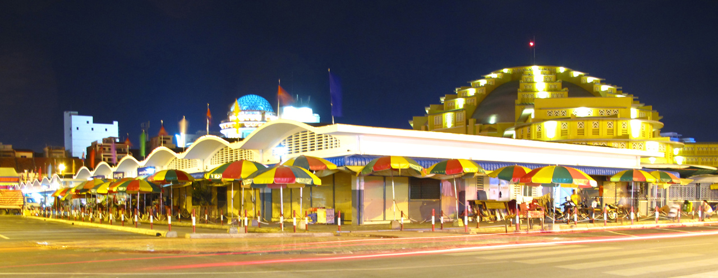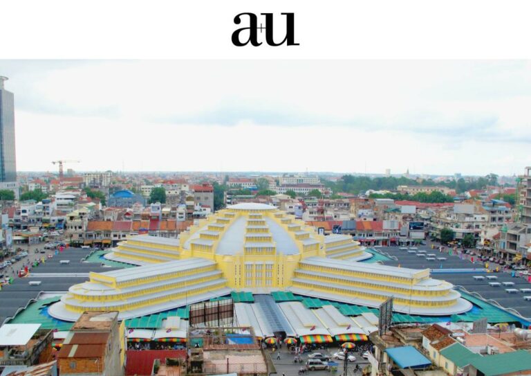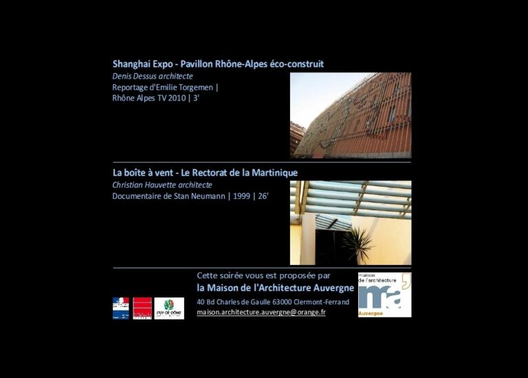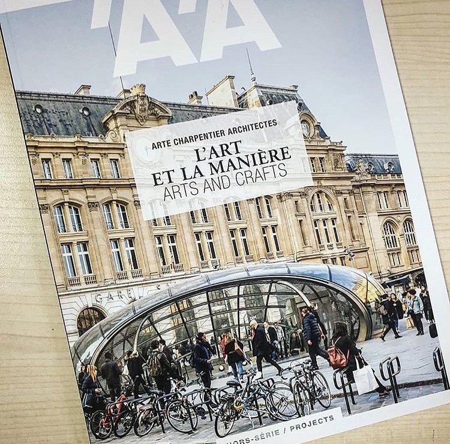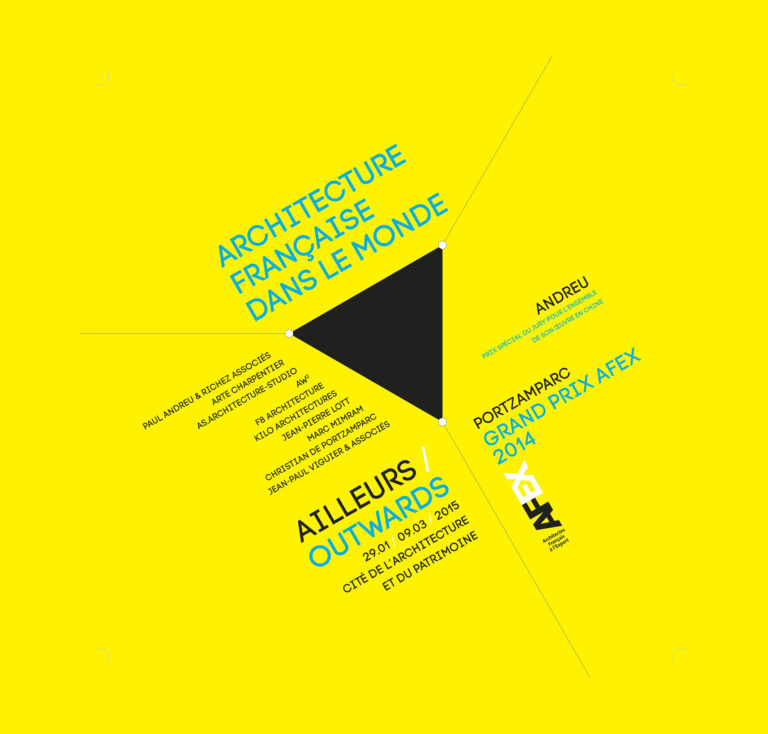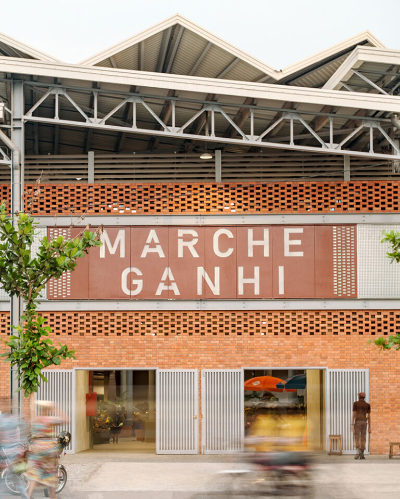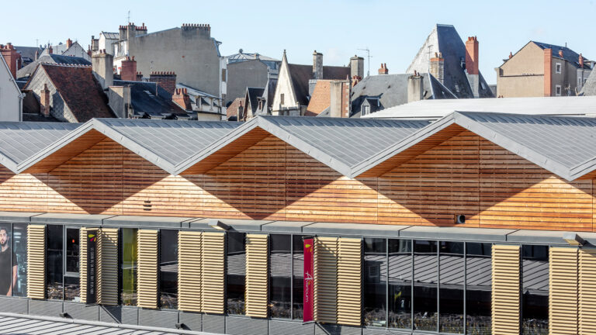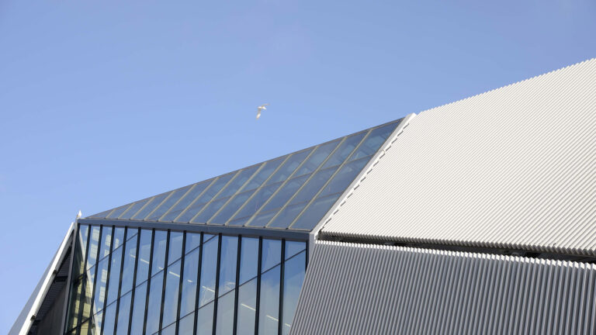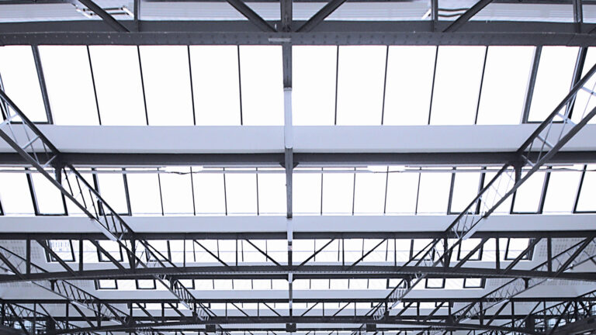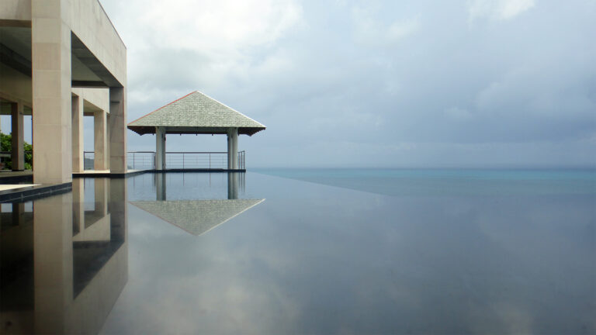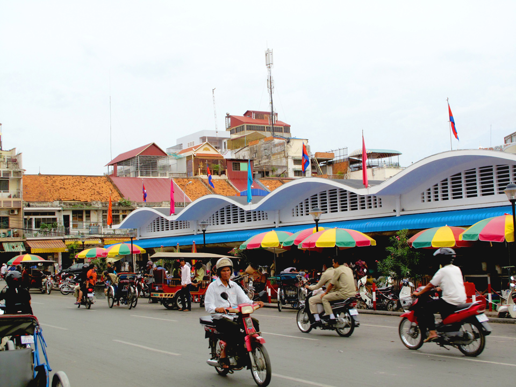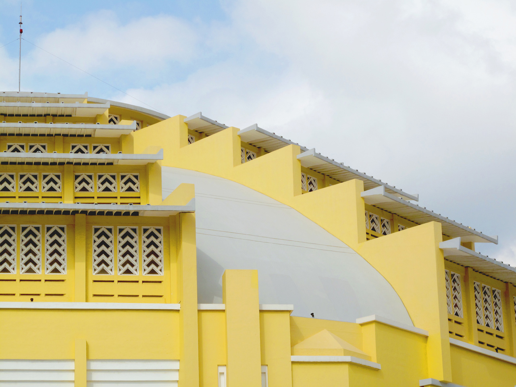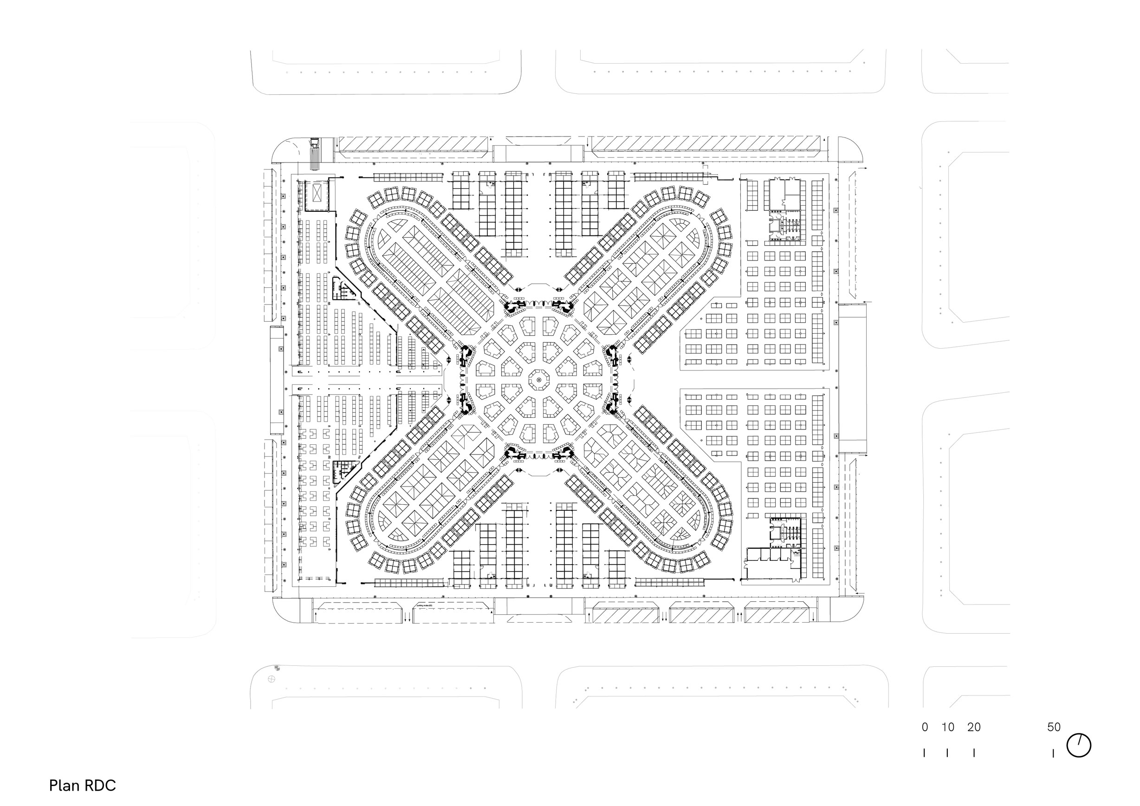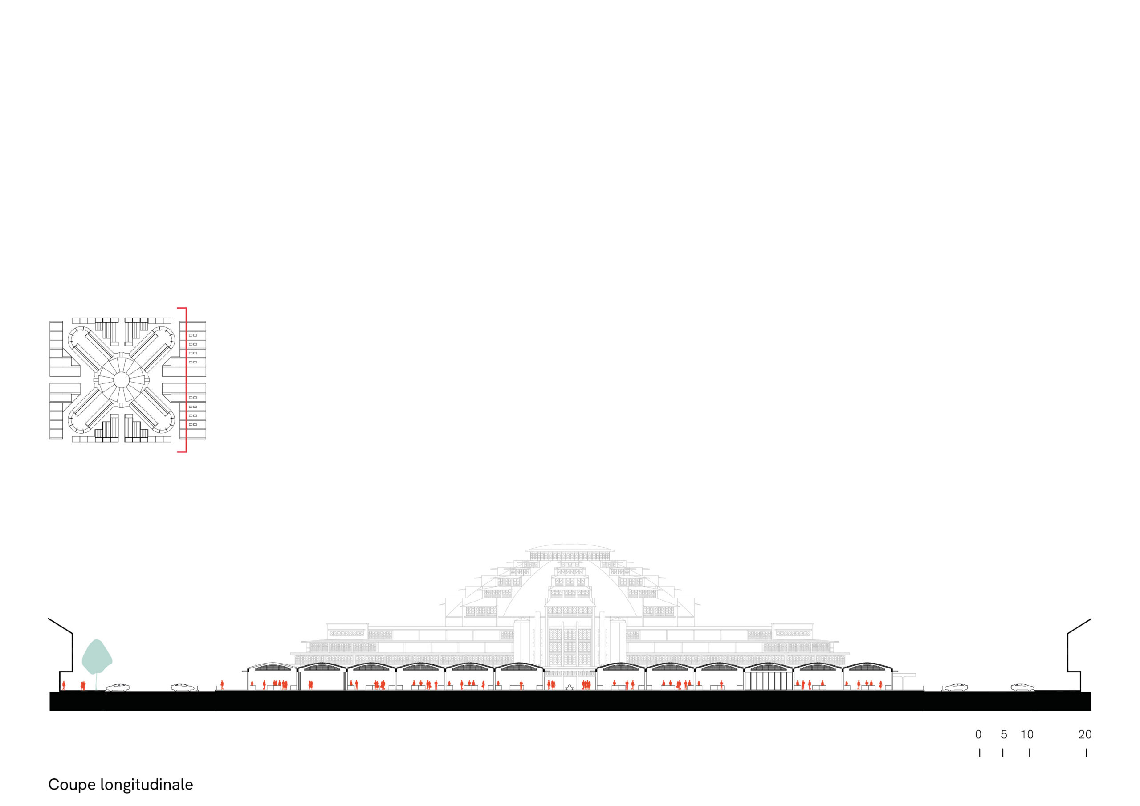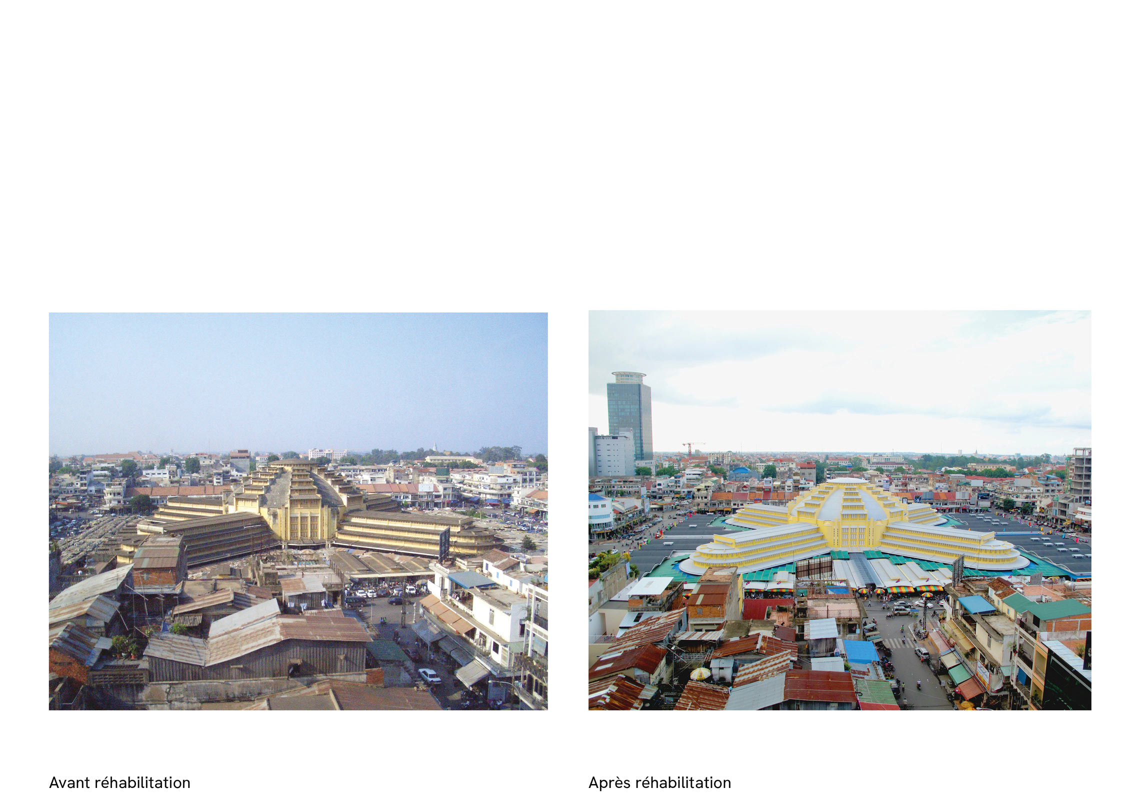Concept
In 1935, the architect Jean Desbois (1891-1971) designed a central market that became one of the symbols of Phnom Penh. Its cross shape symbolises the confluence of the three rivers (Mekong, Tonlé Sap and Bassac) that run through the city. The complex, made of reinforced concrete and built under the direction of the architect Louis Chauchon, provides the elegant solution of a large central dome and four wings. The dome’s vault is 26 metres high, making it the second highest in the world at the time.
The mission of the Arte Charpentier agency is to give a second life to this emblematic monument. It benefits from an ambitious renovation that respects the unique architecture of the building and extends its urban facade. The organisation of the central market of Phnom Penh is rationalised, the circulation and the accesses are rethought, the architecture accompanies the evolution of the historical building, reconciling it with its environment and restoring all its urbanity to the ensemble.
The central market of Phnom Penh is particularly well-suited to the climate, capturing fresh air in the lower part and in the four wings, with the central dome sucking hot air out like a chimney, whilst the chiselled rooves with their multiple openings release hot air and filter light. These clever and aesthetic solutions naturally make the interior of the building pleasant, whatever the season, providing comfort of use and a luminous atmosphere.
Financed by the French Development Agency (AFD), this project contributes to the economic development of the city of Phnom Penh in Cambodia.
The project includes the renovation of the historic market of Phnom Penh as well as the design of a new urban facade overlooking widened pavements, a ring road, and a retail circuit open to the city. The new covered market develops spaces offering a better level of comfort, hygiene and safety to meet the needs of traders and the population.
One of the main objectives was to keep all 3000 merchants on the site. The building work was therefore carried out in a busy site with subtle phasing that allowed the market to continue to operate without interruption throughout the duration of the construction.
Reconciling the central market of Phnom Penh with its environment required a reorganisation of its immediate surroundings in order to propose a better continuity of pedestrian traffic, in cohesion with the local travel plan for the centre of Phnom Penh developed by the municipality with the support of experts from the City of Paris.
Parking and drop-off spaces are now clearly demarcated and allow easy access to the market without being an obstacle to pedestrian traffic.
The rationalisation effort also focused on the organisation of the market itself. Four wide and open aisles provide access to the central dome of the market, which is thereby accentuated. Inside, the project offers fluid circulation from the street to the historic building.
To meet the needs of the merchants, independent extensions of the historic building are installed in the east and west courtyards of the central market of Phnom Penh. These new structures are designed to provide modern and functional protection to merchants and regulars whilst respecting the architecture of the historic market. The same architectural concept is reproduced in the north and south courtyards with more modest extensions taking the size of existing pavilions to be renovated. These buildings also house service rooms devoted to the operation of the market (offices, sanitary facilities, waste management, etc.). The architectural integration of this new market is in line with the general composition of the Psar Thmey (the usual Cambodian name for the Central Market).
These covered markets create a new homogeneous urban facade around the central market, consisting of a succession of arcades overlooking widened sidewalks and allowing continuous commercial animation on the outside. The ring road becomes a commercial circuit open to the city.
Team
Contracting authority
– Contracting authority: City of Phnom Penh
– Company: Villa Parc
– Financing: French Development Agency (AFD)
– Assistant contracting authority: KOSAN
Project management: renovation and extension
– Project management: Arte Charpentier (Pierre Clément, Quentin Groslier), Vann Molyvann
– Technocal design office: Archetype
– Building site monitoring: Thong Virakpheap, Long Vanda
Specificities
– Address: Neayok Souk, ភ្នំពេញ 855, Phnom Penh, Cambodia
Photo credits: DR Arte Charpentier
