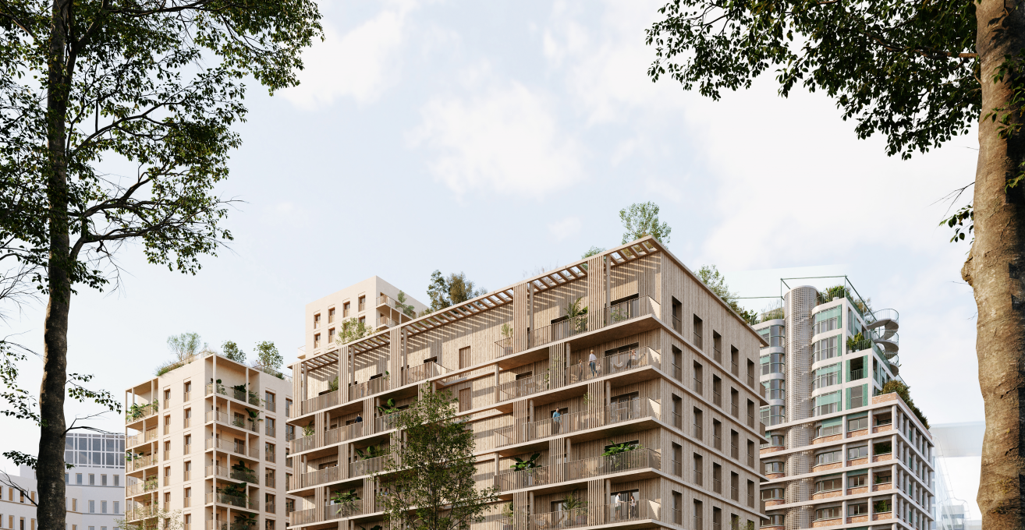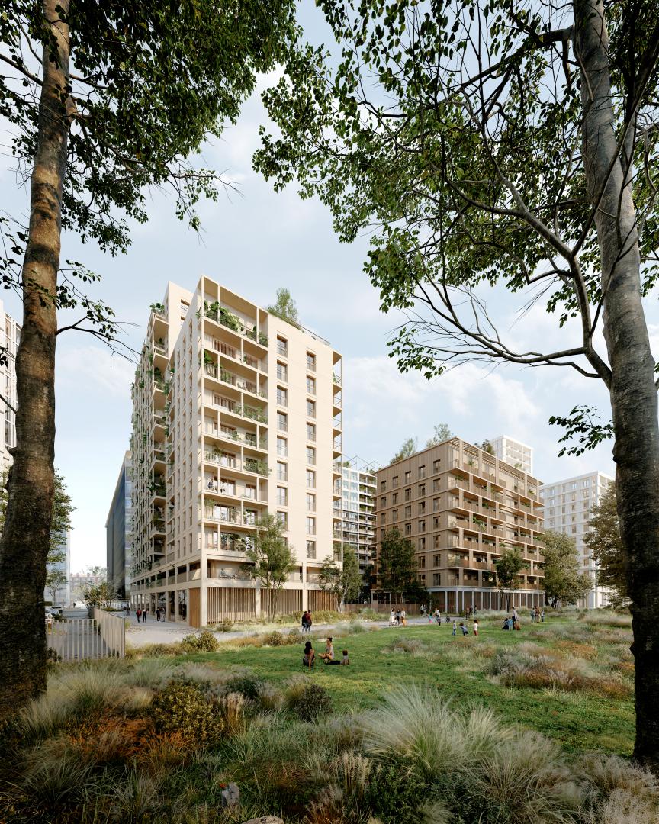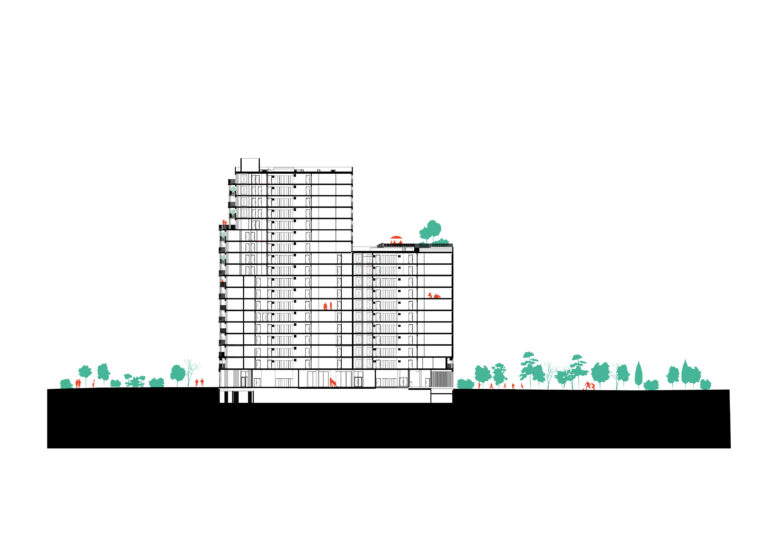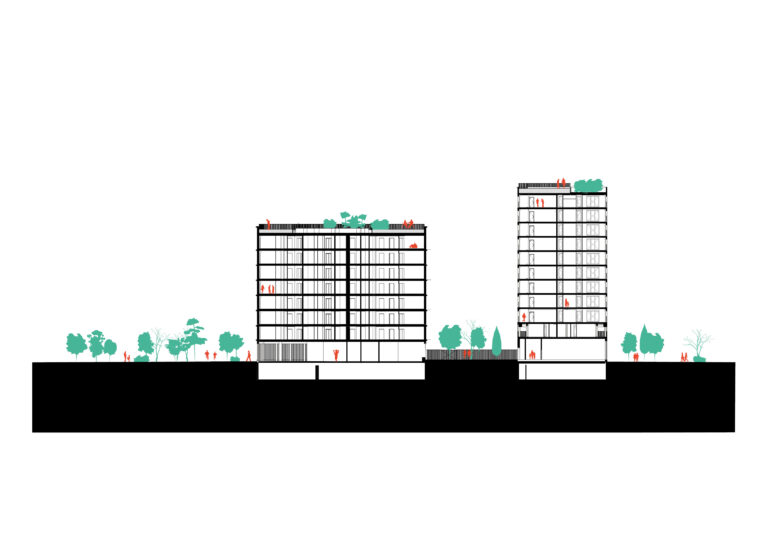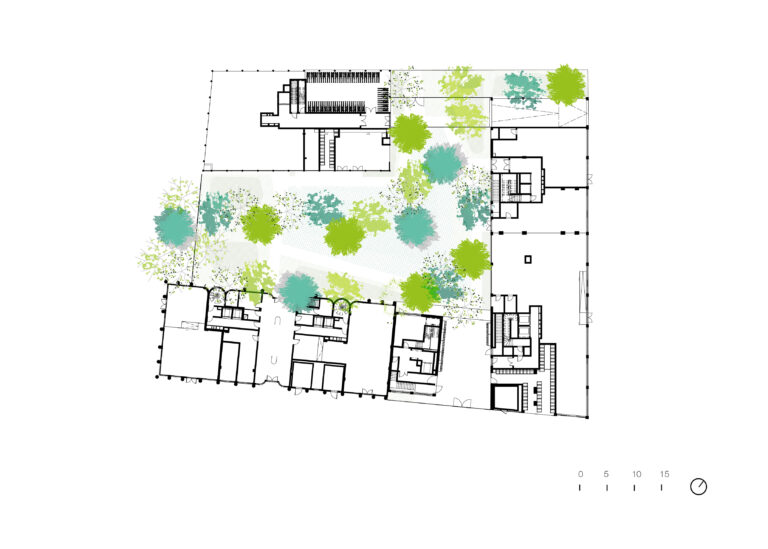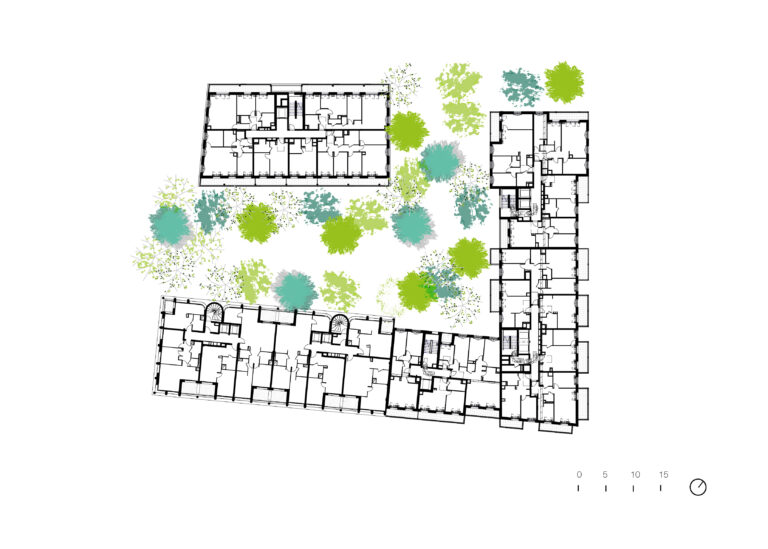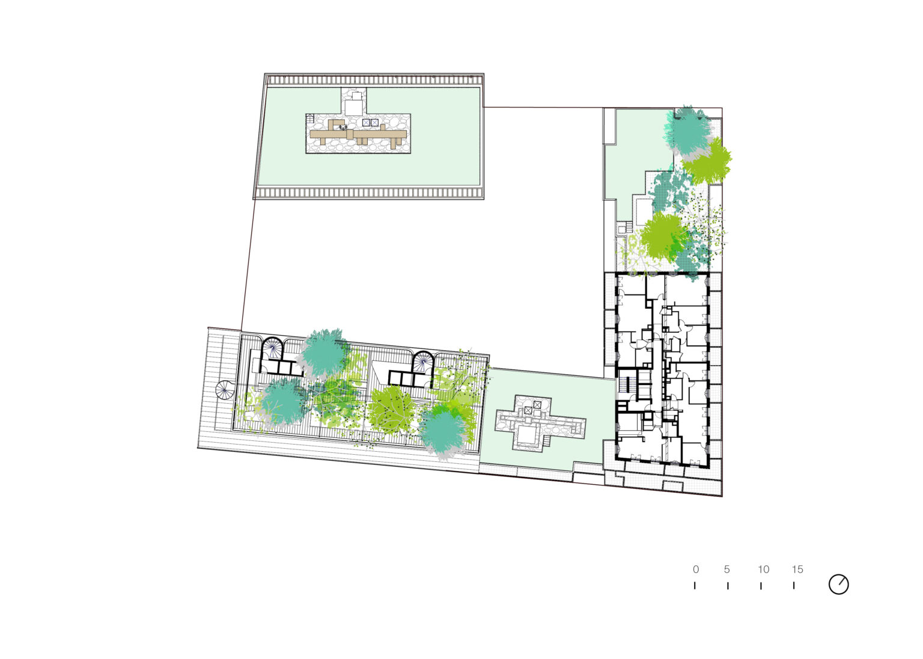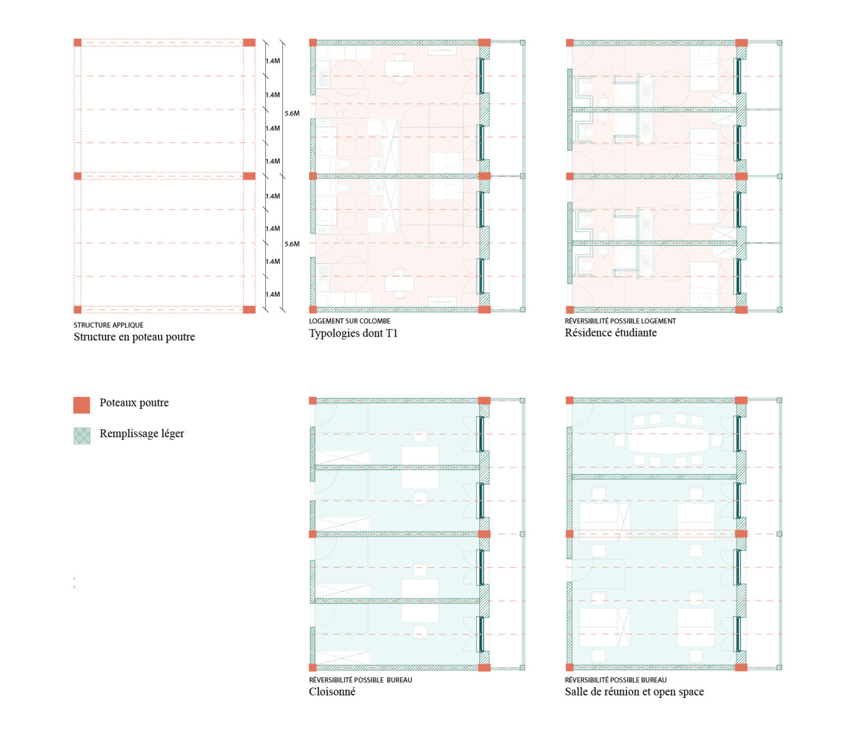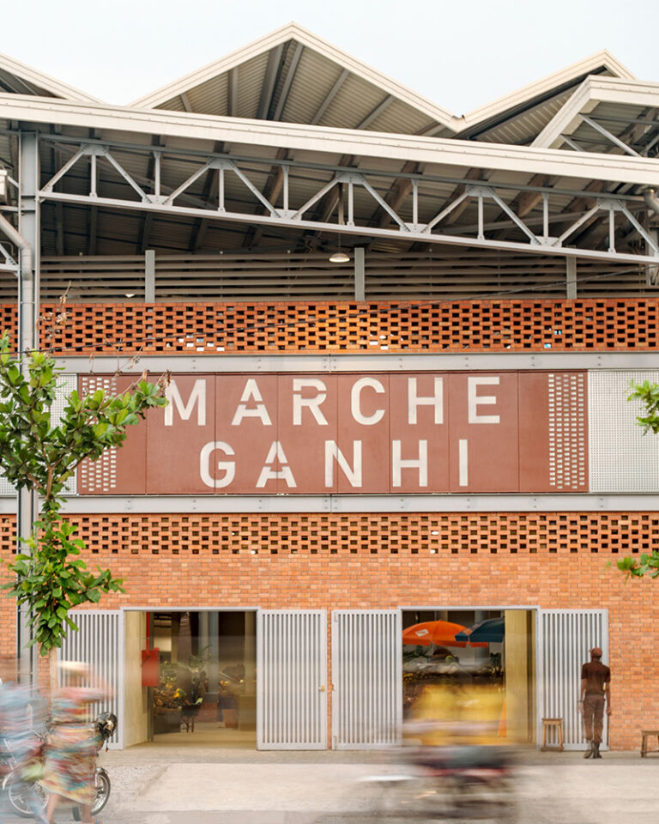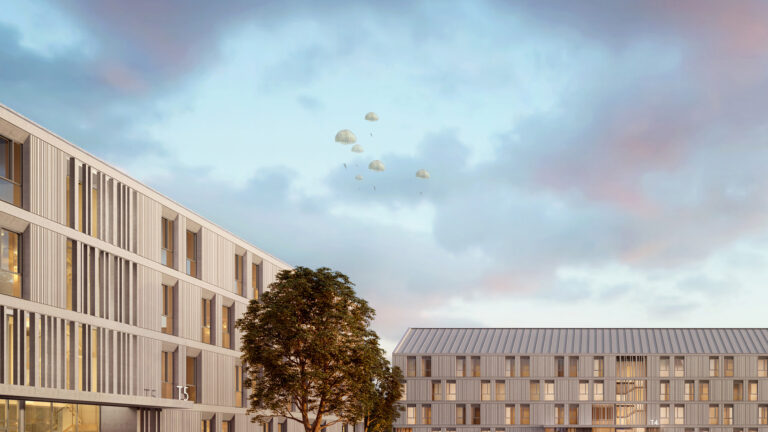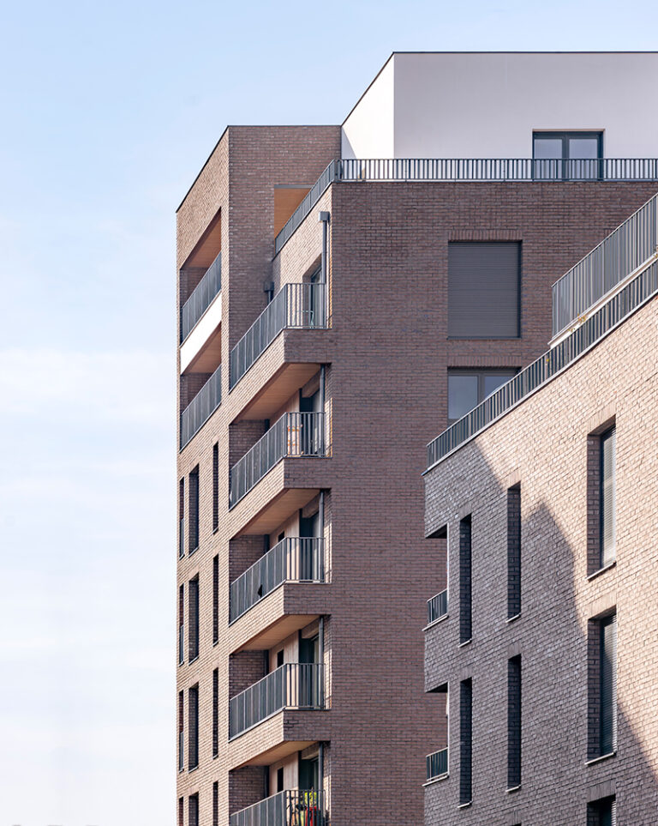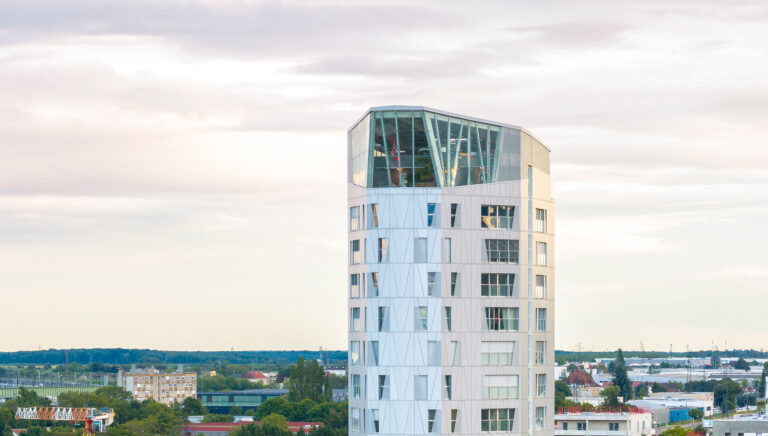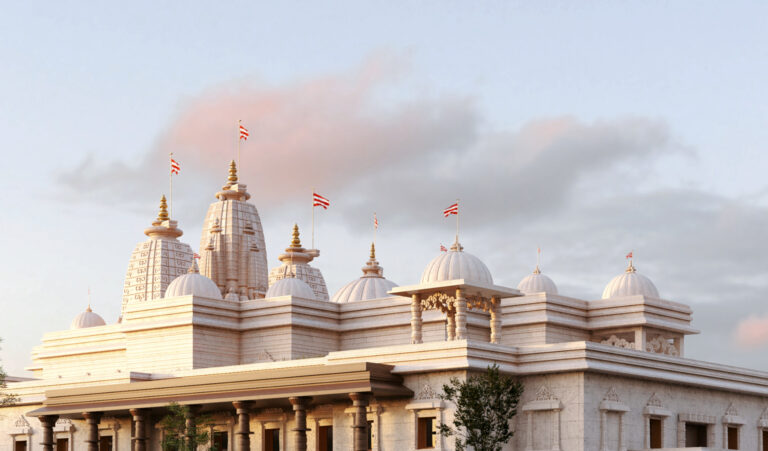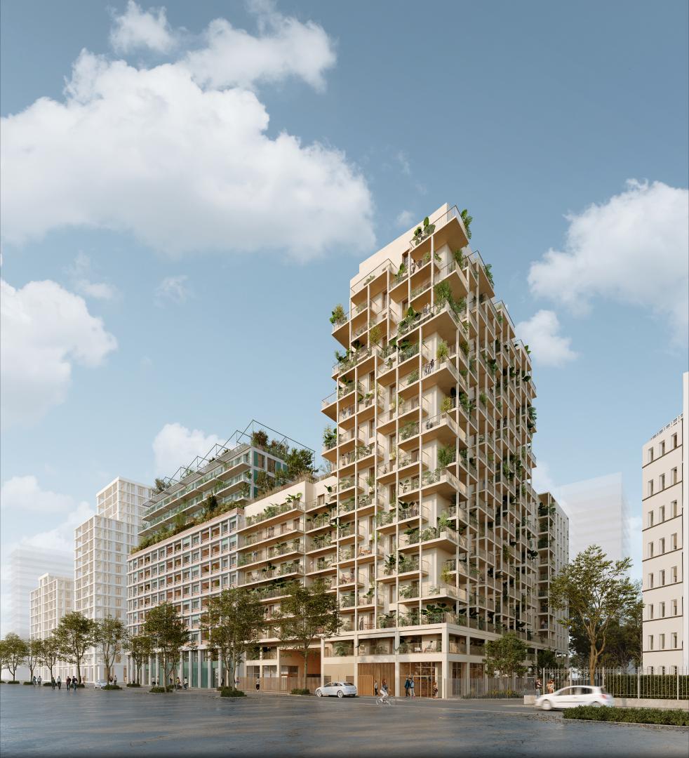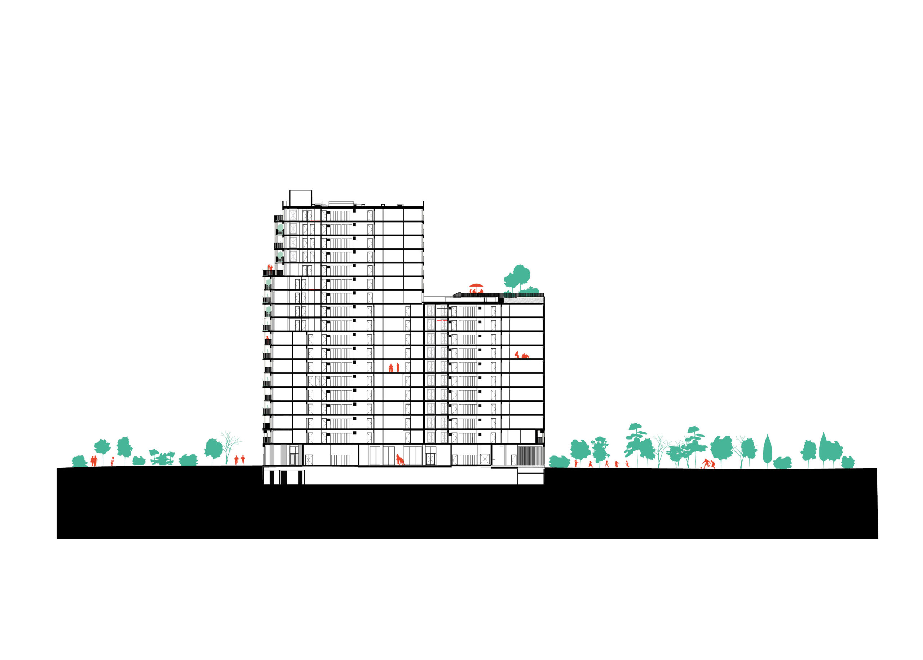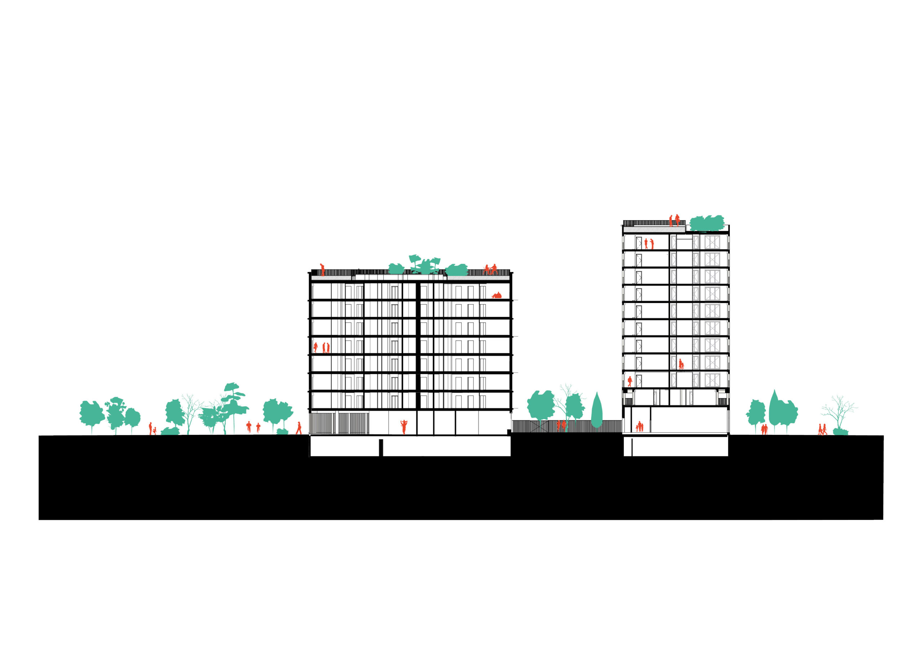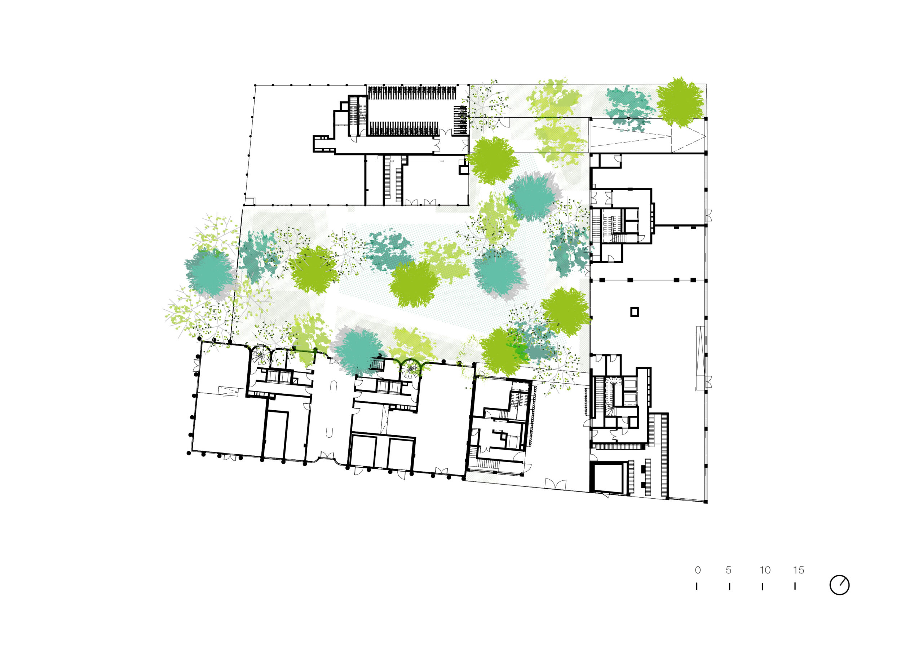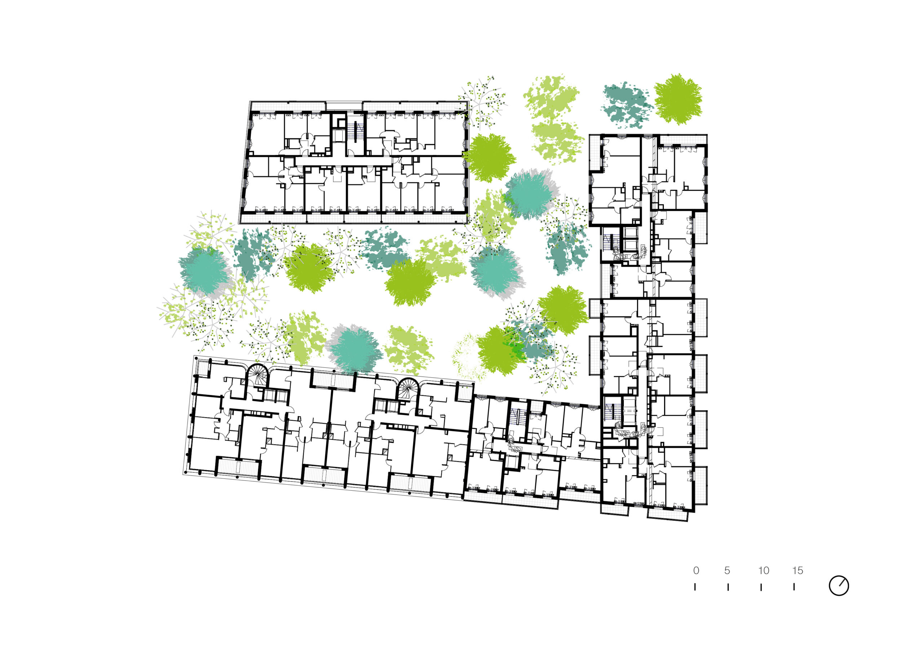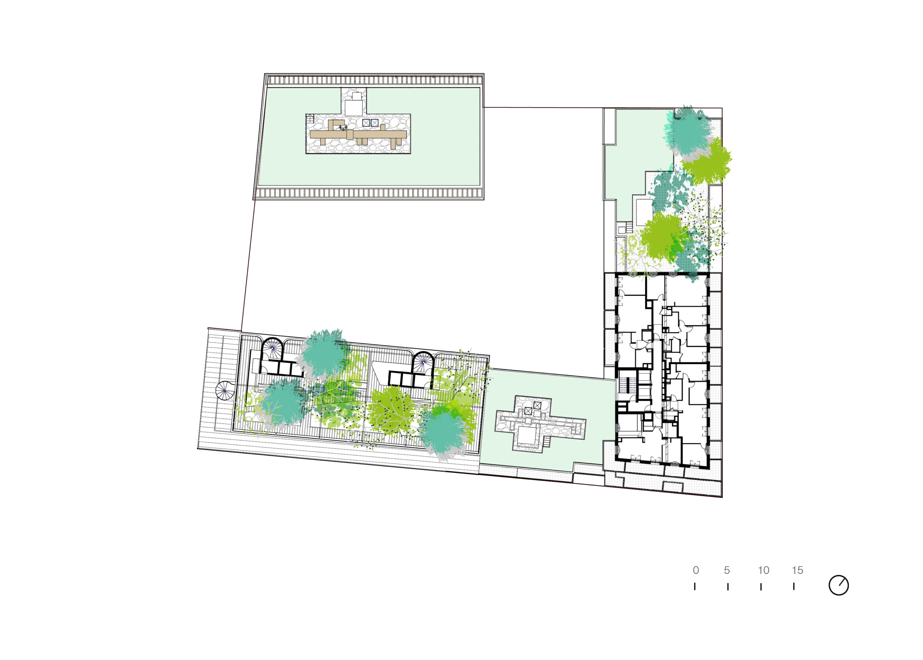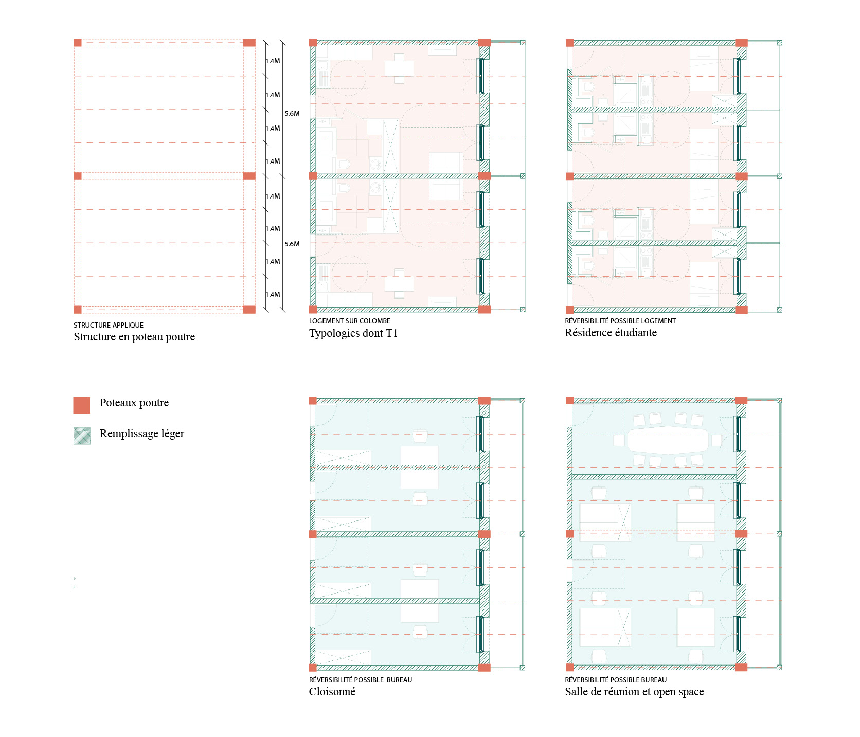Auriol is an innovative wood-concrete housing development in the Paris region, designed to meet contemporary architectural and environmental challenges. The project is based on the principle of a free-form grid, which makes it possible to do away with any rigid programme and offer the building unprecedented reversibility. This approach is based on the post-and-beam system. However, with the Auriol project, we had the opportunity to put these ideas into practice, demonstrating the feasibility of this theory in an urban context.
The apparent simplicity of our design masks the underlying complexity of the architectural work. The plan, articulated around a regular grid, harmoniously integrates the structure and façade, guaranteeing the building’s durability. This organisation allows the building to adapt to a multitude of uses over time, ensuring its relevance to future developments.
What’s more, the sobriety of the structure, combined with an efficient plan that allows continuity from one level to the next, has enabled us to achieve several environmental labels, including the requirements of the RE2025, RE2028 and BBCA. This project illustrates not only our commitment to sustainable architecture, but also our ability to push back the boundaries of traditional design to create flexible and resilient spaces capable of meeting tomorrow’s needs.
