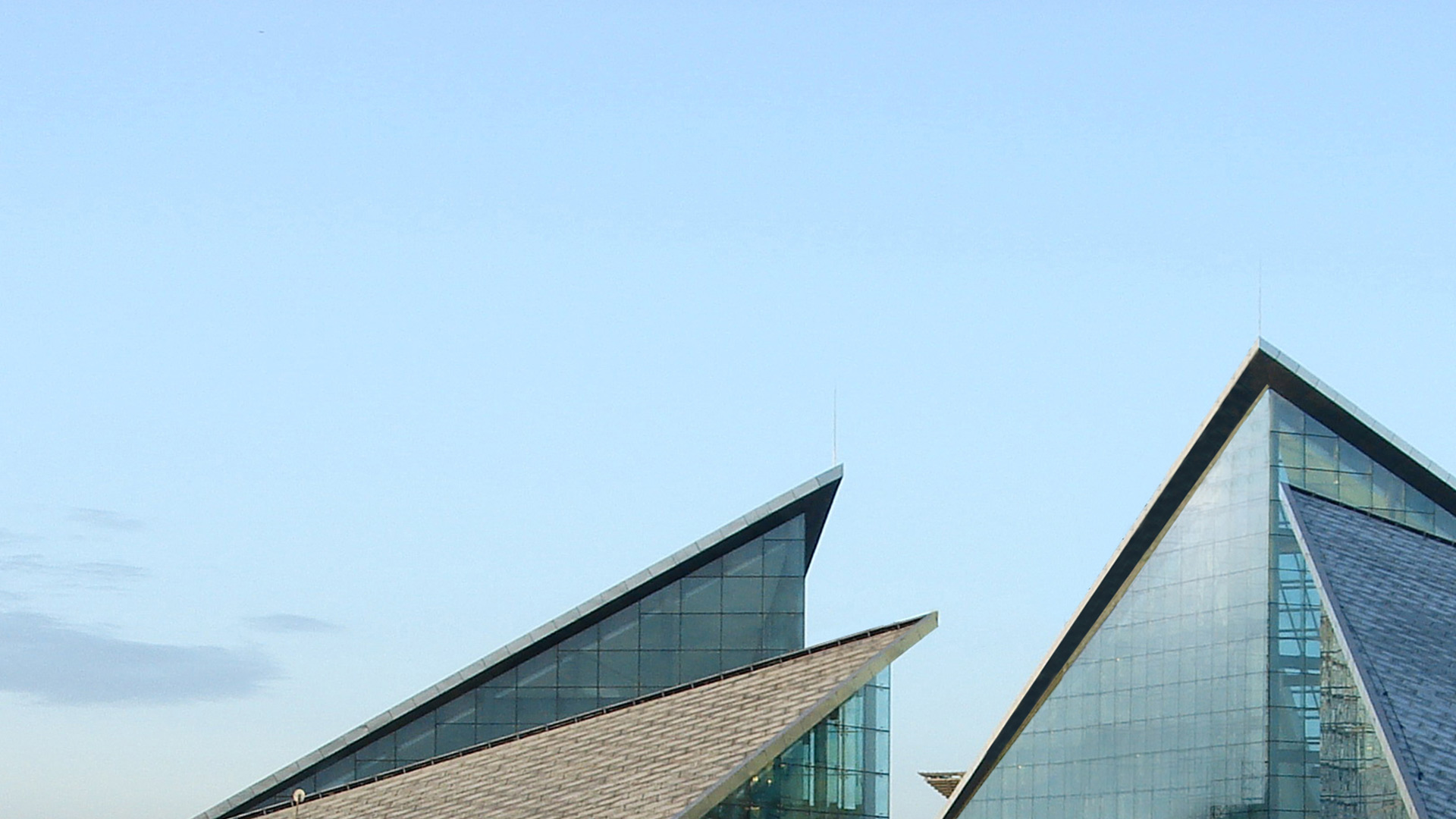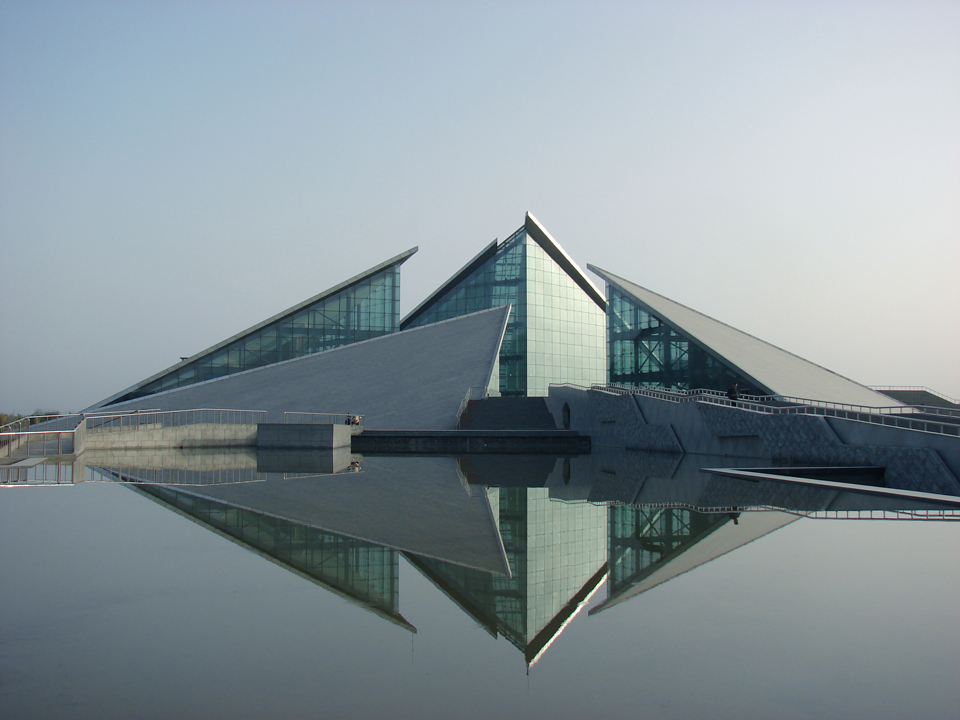
Ala’er Museum

Informations
| Type of project | New construction |
| Programme | Facilities |
| Contracting authority | Ala’Er Municipality |
| Location | Ala’er, China |
| Completion date | 2009 |
| Surface area | 10 000 m² |


| Type of project | New construction |
| Programme | Facilities |
| Contracting authority | Ala’Er Municipality |
| Location | Ala’er, China |
| Completion date | 2009 |
| Surface area | 10 000 m² |
Located in the central square of the city of Ala’er in the northwest of China in the province of Xinjiang, this museum houses the historical collections of the region.
This building was designed as a landscape, in reference to the Tian Shan Mountains whose glacier water is vital to the region. The museum is half-buried, on the one hand to meet the demands of the climate, and on the other hand to offer a rooftop esplanade that has become a public place of activity in the city.
Its sculptural shape, based on the majestic Tian Shan Mountain and the glacier that brings everything to life, has become a symbol of the region. Its varied slopes give the impression that the building opens up towards the sky, whilst the star shape is a reference to the theme of orientation.
An upward slope was chosen to form a quincunx pyramidal volume, surrounded by aquatic elements symbolising icebergs and the tenacity of life. The crystalline glass inside the triangular cone expresses the crystal clarity of ice and water, while the solid glass outside expresses the clarity of water. The solid exterior surface reflects the hardness and strength of the rock. The paving and the roof of the square are made of granite stone.
The Ala’er Museum gives the impression that the ground is rising. The interior glazed surface contains a raised platform that becomes the centerpiece of the ensemble.
The stone paving of the facade is simple and precise, with a directional patchwork that reinforces the monumental effect of the entire building. The main functional areas of the memorial are located half-underground, in accordance with the climate of the region, which is characterised by extreme temperature variations, aridity and sand, and achieves a natural energy saving effect, cool in the summer and warm in the winter.
The museum’s underground spaces receive enough natural light thanks to the glass cone that guides the underground network. The part of the ground floor located between the triangular cones is used to accommodate the 400-person auditorium, the function room and service areas. The largest triangular cone is surmounted by a mezzanine, with a café overlooking the outdoor park.
The path to the Ala’er Museum is an important process of psychological preparation and atmosphere-building that reflects the sublime significance of the building. The visitor enters from north to south via a gradual downhill ramp, below the surface of the water. On one side of the ramp, another ramp gradually rises, leading people to the outside centre, whilst on the other side, an open-air tiered theatre is formed using the height difference. In the desert, orientation is crucial. The paths between the different triangular cones all lead to the centre of the Ala’er Museum, which gives the impression of being in the desert. The entire masterplan looks like a radiant North Star, guiding people from all directions.
The three other pyramids, smaller, are of different heights and form a majestic symmetrical relationship with the north-south axis of the Town Hall, whose height is the highest. The different bevels of the triangular cones reflect different skies and lights throughout the day, giving the buildings an infinite sculptural effect. In the design of the surrounding landscape, we used a linear water channel to cross the entire park, carving two timelines in the desert. They reflect the themes of the past, present and future. The Ala’er Museum is a witness to history, the city and society. The government represents the present, and the park that faces the Tarim River represents the future. From north to south, the building is silently reflected in the centre of the surrounding pond, symbolising the contemplation of history.
Contracting authority
– Contracting authority: Ala’er Municipality
Project management
– Architect: Arte Charpentier (Pierre Chambron, Wen Yi Zhou)
– Partner: Luis Sanchez Renero
– Design office: Xingjiang Architecture Research Institute
Specificities
– Competition victory: 2003
– Completion date: 2009
– Surface area (built) : 10 000 m²
Photo credits:
| Type of project | New construction |
| Programme | Facilities |
| Contracting authority | Ala’Er Municipality |
| Location | Ala’er, China |
| Completion date | 2009 |
| Surface area | 10 000 m² |