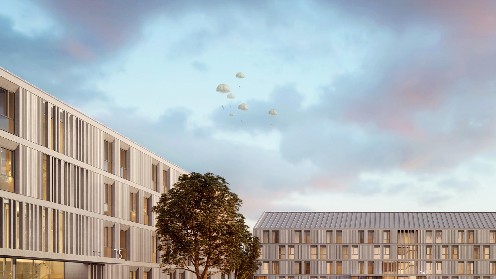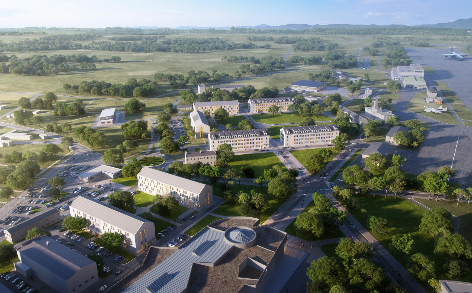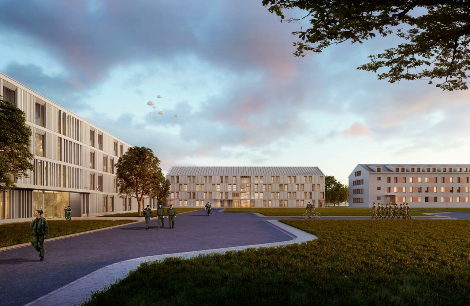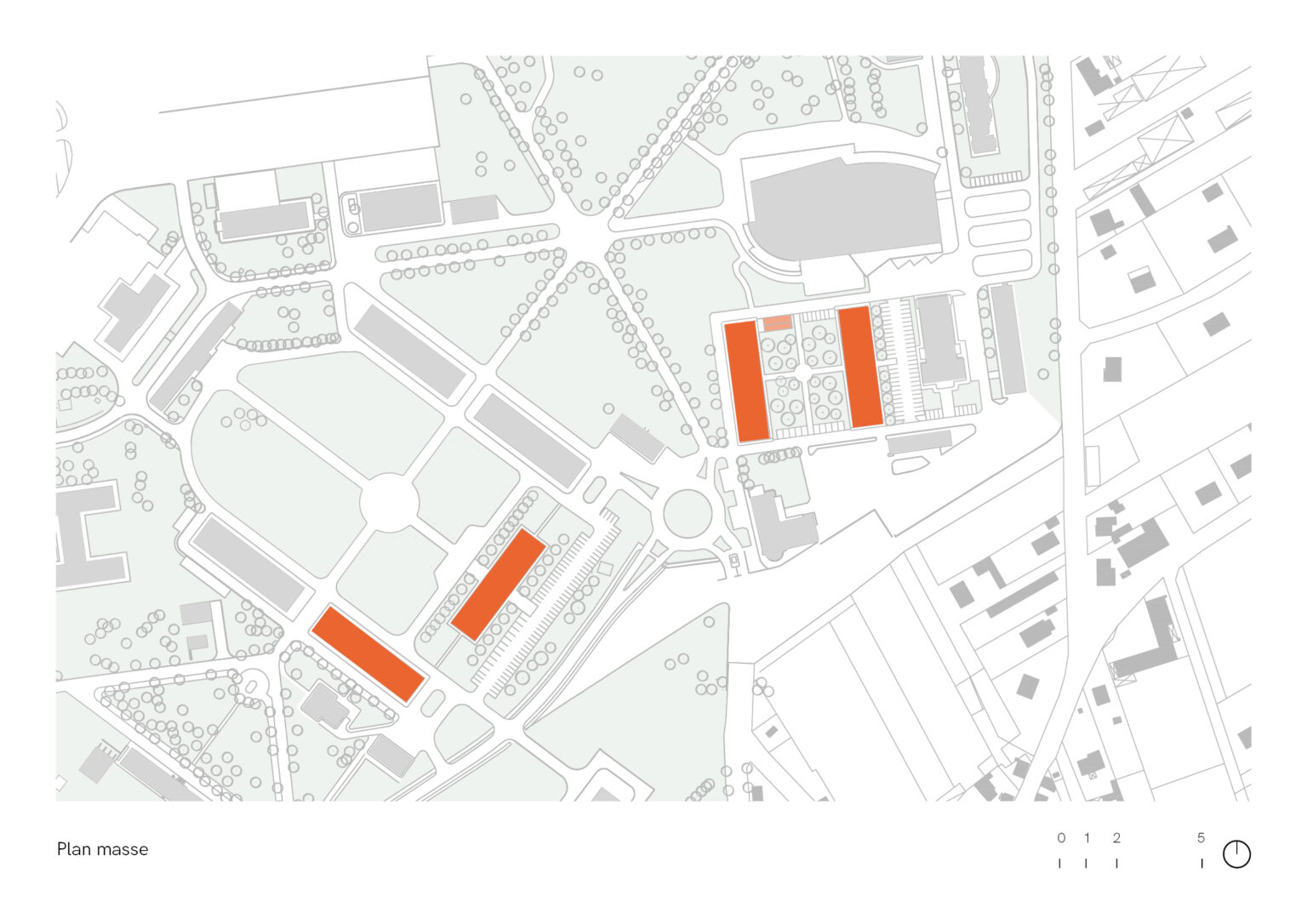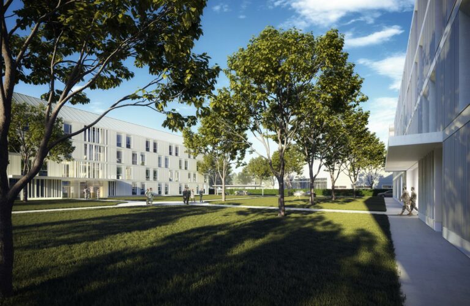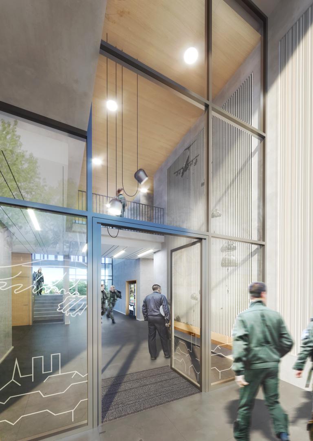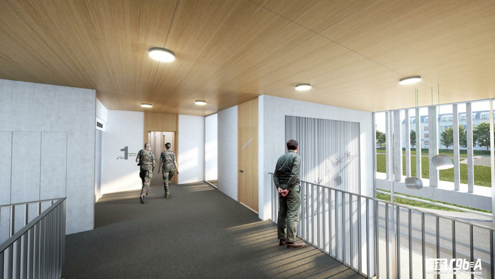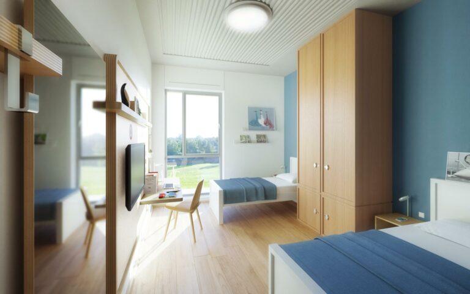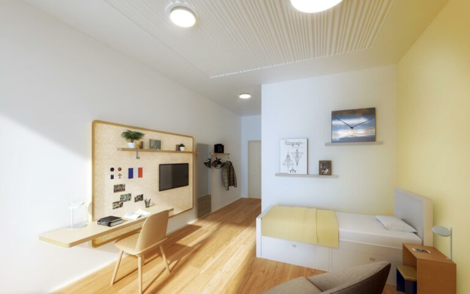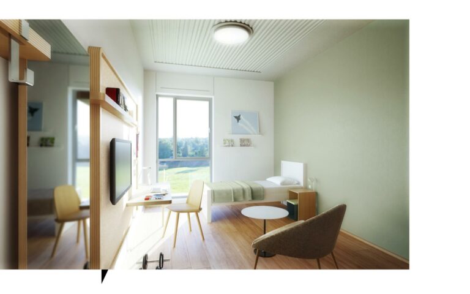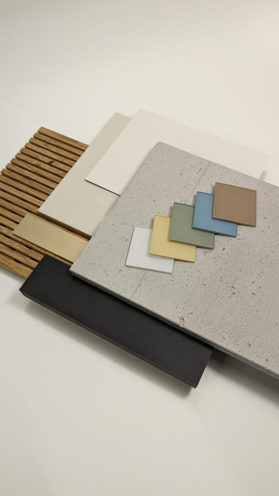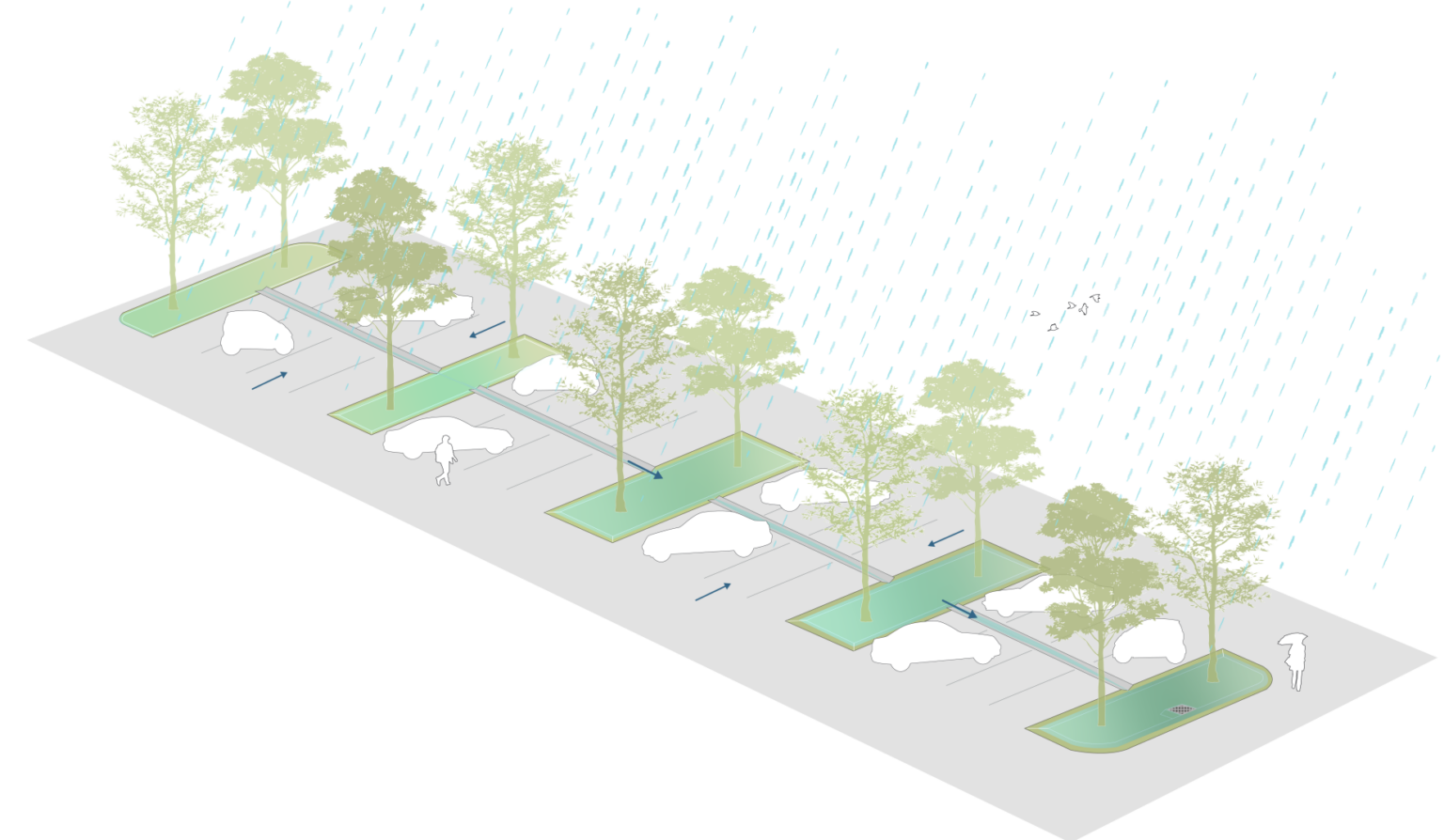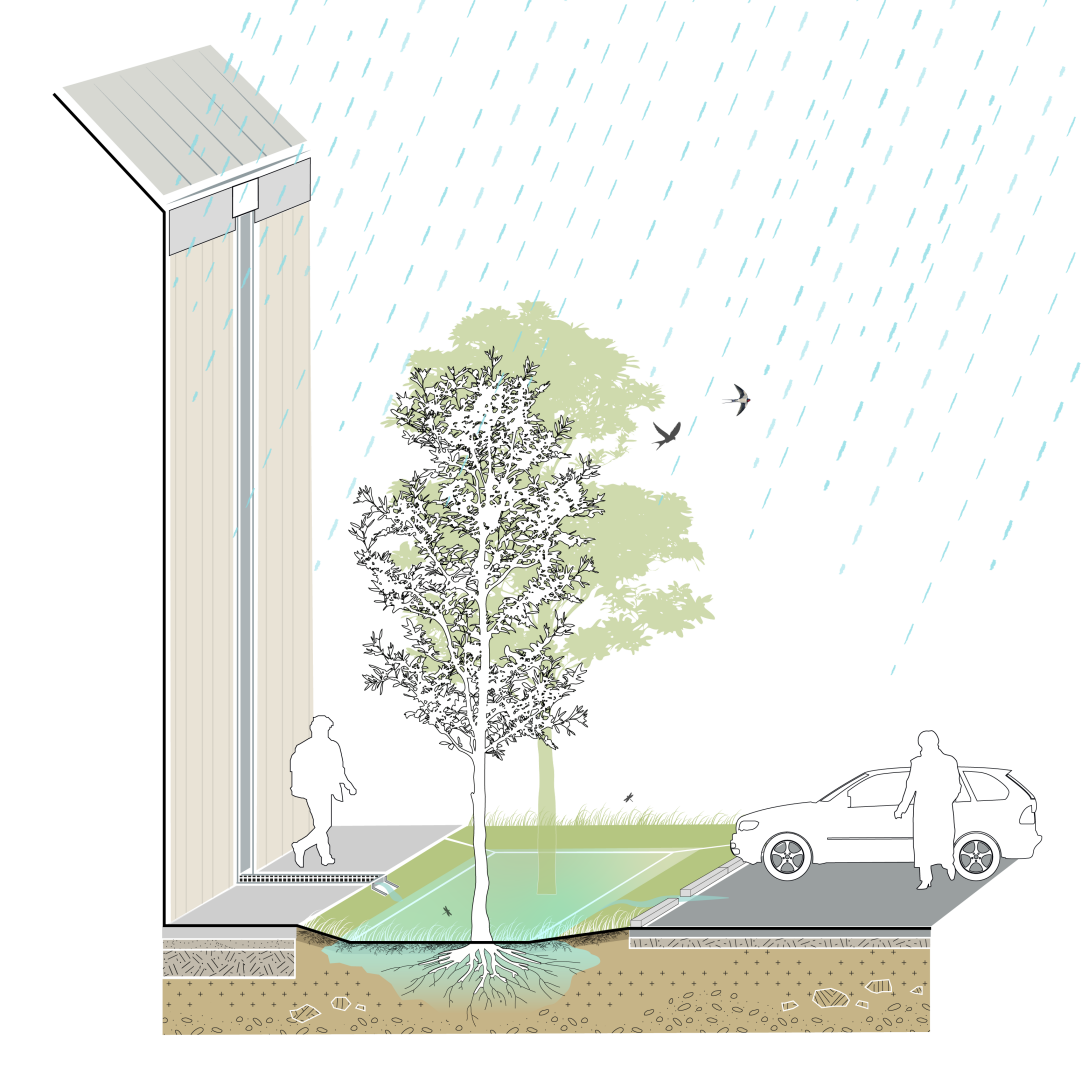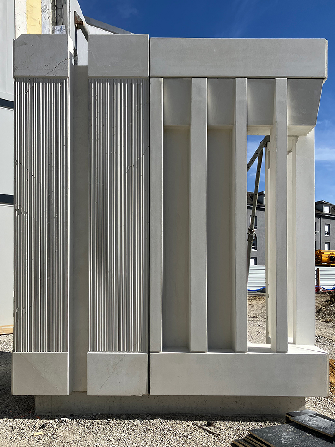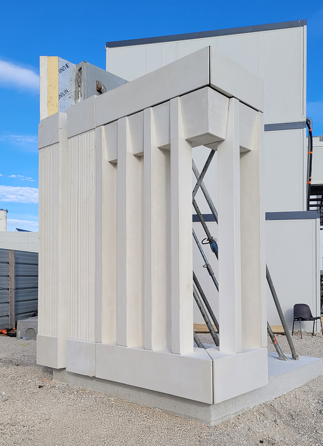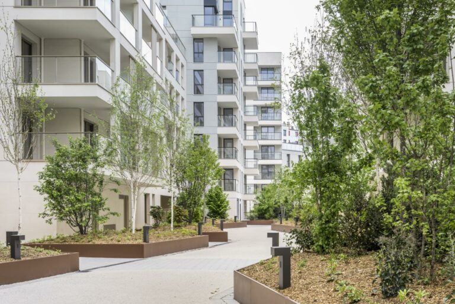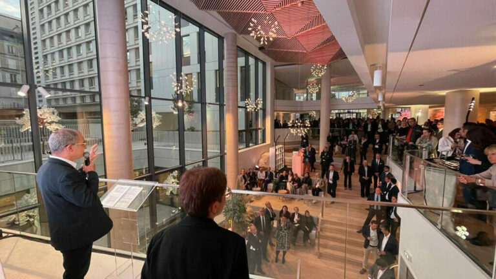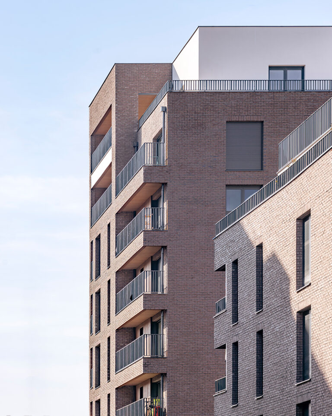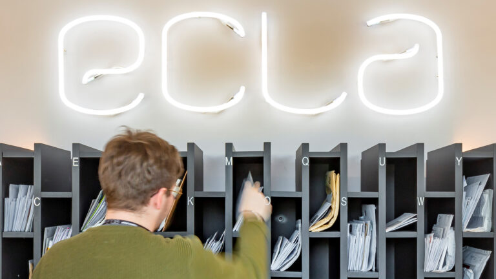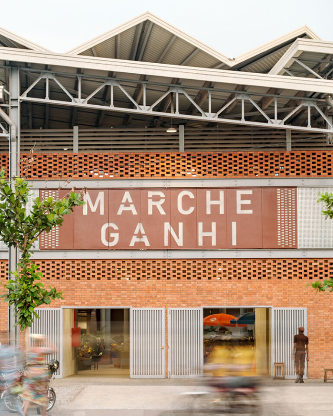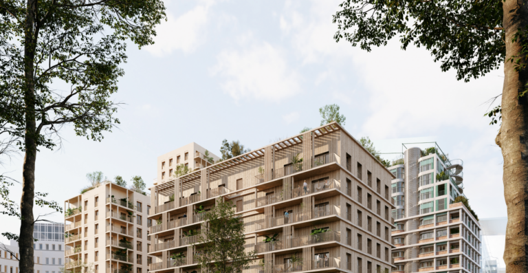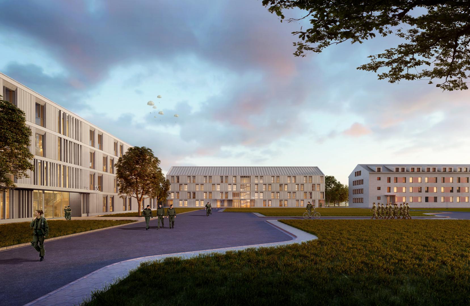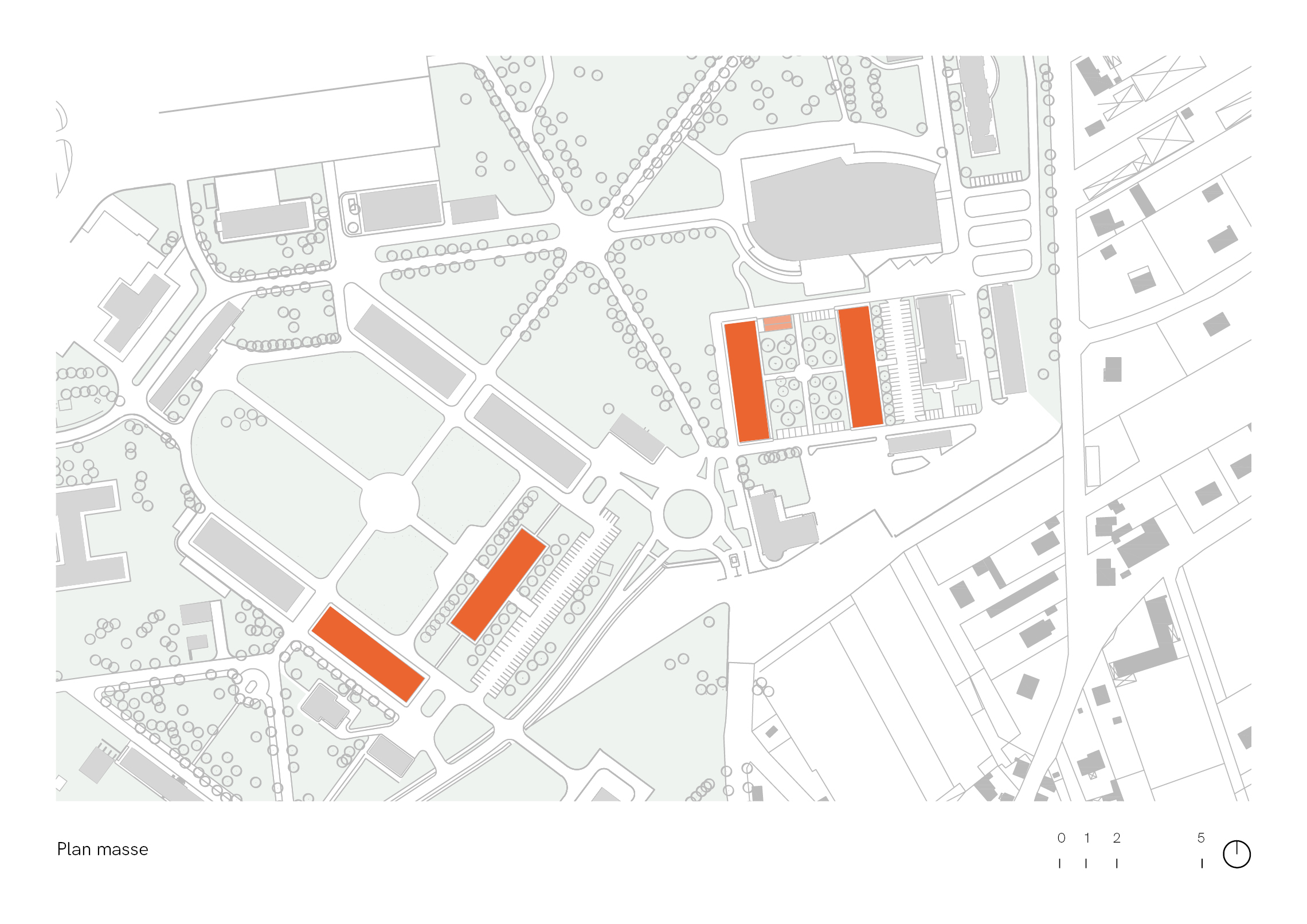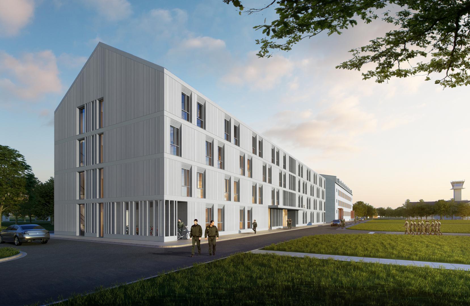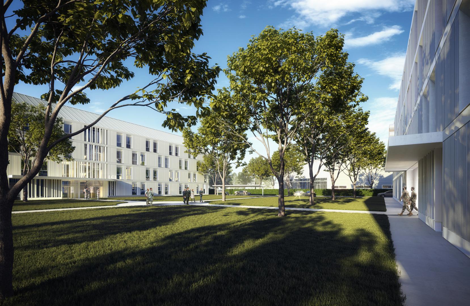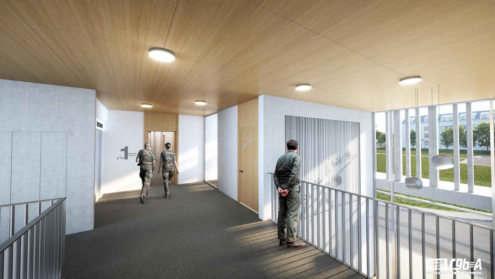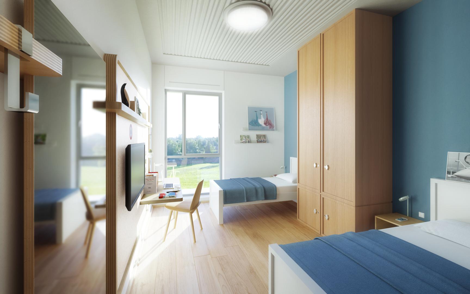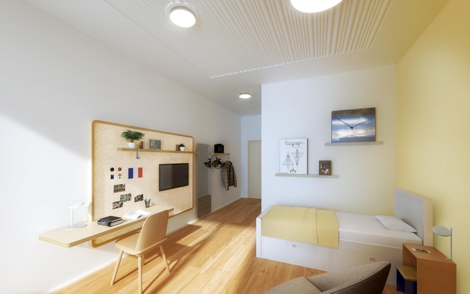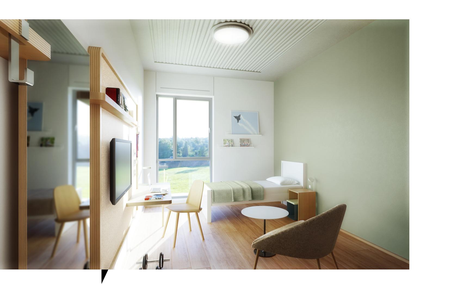Concept
Architectural Approach
Located at the heart of 123 air base in Bricy, the construction of four new accommodation buildings embodies a contemporary and functional vision of military housing. Designed to provide an optimal living environment, this ambitious project focuses on the well-being and comfort of occupants, while at the same time adopting a sober and harmonious architectural approach.
Each of the 3-storey buildings has 120 bedrooms, plus a partial basement with 120 cellars. More than just a place to live, these spaces have been designed to encourage conviviality and quality of life, with relaxation rooms, laundry rooms and ancillary facilities to facilitate exchanges between residents.
The design approach is based on four key principles: creating the ideal bedroom, maximising natural light, making traffic flow more freely and making the most of the proximity to green spaces. These choices guarantee a soothing and functional environment, adapted to the needs of military executives.
In addition to comfort, the project is also designed to be sustainable and efficient. The use of a prefabricated construction system reduces site times and waste, while keeping operating costs under control. Resilient and adaptable, these buildings offer long-lasting living spaces in line with contemporary operational and environmental requirements.
Landscape Design
Green spaces play a fundamental role in this project. By creating landscaped areas and tree-lined buffer zones, we have prioritized the mental and physical well-being of the occupants while improving the thermal comfort of the buildings. On the East site, a previously impermeable surface has been transformed into a green heart, offering a peaceful and rejuvenating living environment.
Interior & Design
The spatial organization has been carefully designed to ensure user comfort. Each room, both adaptable and modular, allows for optimal personalization of the private space. Natural lighting has been maximized through the carefully crafted geometry of the windows and façade openings, providing bright and pleasant living spaces.
The interior circulation spaces generous, promote fluidity and social interaction. The centrally located staircases, generously lit, and the widened crossing areas designed for user comfort, reinforce this sense of openness and conviviality.
Environmental Approach
Sustainability and resilience have been at the heart of our approach. The low-carbon concrete prefabrication system was chosen to reduce construction times, minimize disturbances, and ensure excellent finish quality. By assembling fully prefabricated elements on site, from walls to slabs, including sandwich façade panels, we optimized construction site timinig.
With a construction period of 10 to 12 months per building, divided into eight phases to ensure the continuity of activities on the airbase, this project combines performance and resilience. The virtuous environmental approach adopted allows us to achieve the E3C1 level and anticipate RE2020 standards.
By redefining the codes of collective accommodation, this project asserts itself as a new living space, harmonious and sustainable, meeting the expectations of users while fitting into an exemplary architectural and environmental dynamic.
Team
Client
– Contracting authority: SID Nord-Ouest
– Delegated project manager : Crescendo conseil
Team
– Architecture: Arte Charpentier (Jérôme Le Gall, Patricia Becker Giovannini, Youngnan Yoo, Maëva Richer, Guillaume Delfesc, Sylvain Van Rechem)
– Interior design: Arte Charpentier (Stéphane Quigna, Benjamin Mahieu)
– Landscape design: Arte Charpentier (Nathalie Leroy, Mathilde Charée)
– Site: Arte Charpentier (Jean-François Bailleux) / CB Economie
ENGINEERING
– Control office: VERITAS
– SPS coordinator: A3 Coordination & DIAGS
– Fluids, CFO/CFA, VRD, HQE, Synthesis, BIM Management, SSI Coordination: Oteis
– Structure / Cleaning / Demolition: DA Ingénieries
– Economy / OPC: CB Economie
– Acoustics BET: Gamba Acoustics
– Water law: Ginger Burgeap
– Geotechnical engineer: Appuisol
Details of the operation
– Adress: Rue de la Base, 45140 Boulay-les-Barres, France
