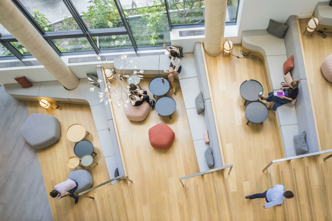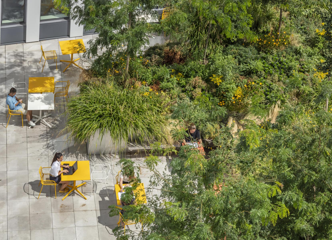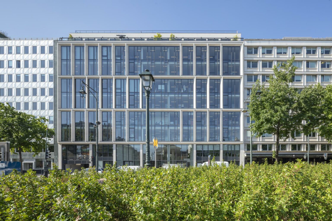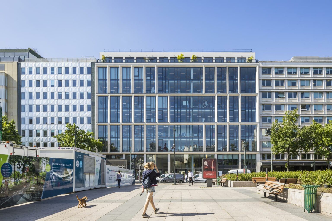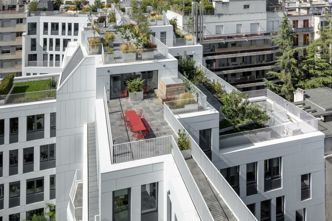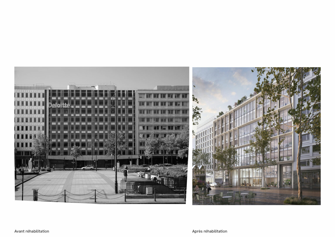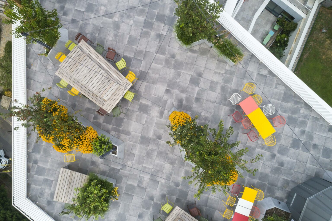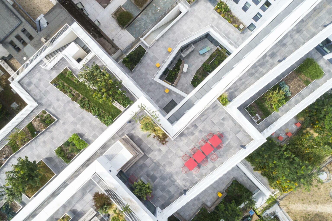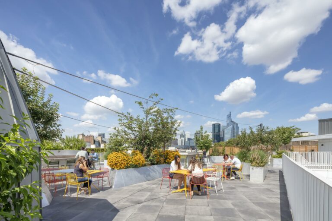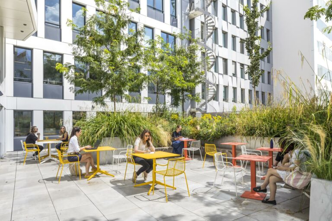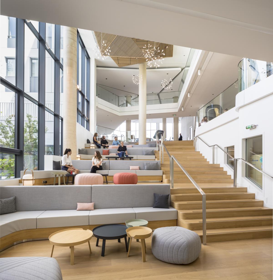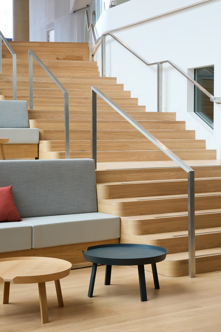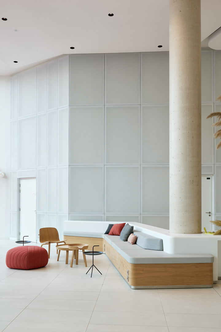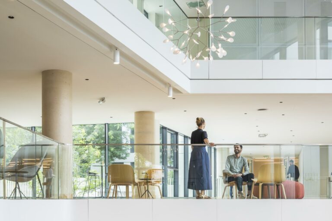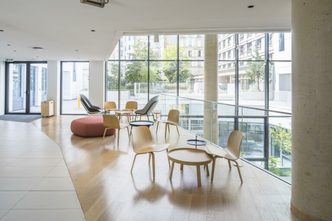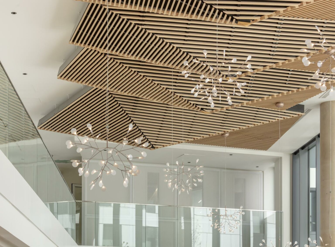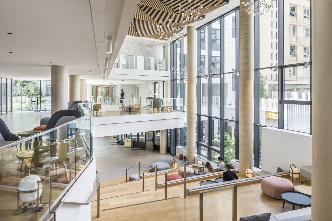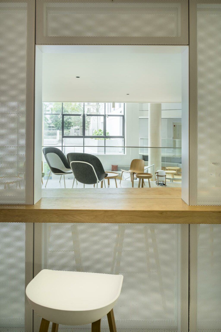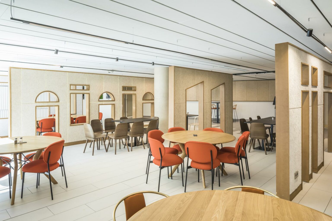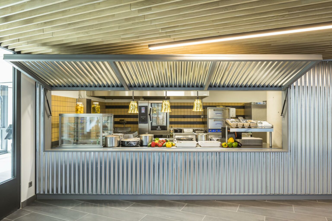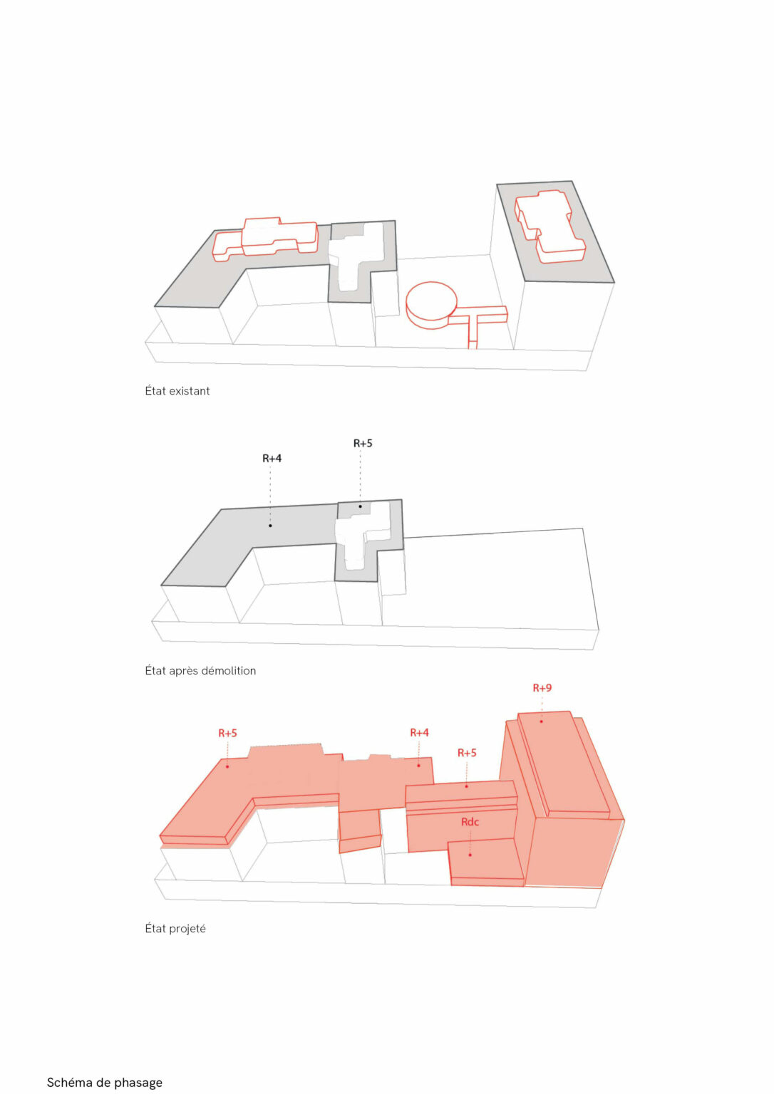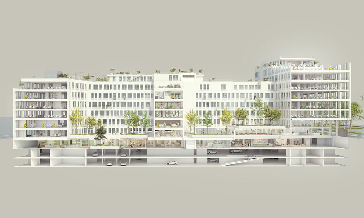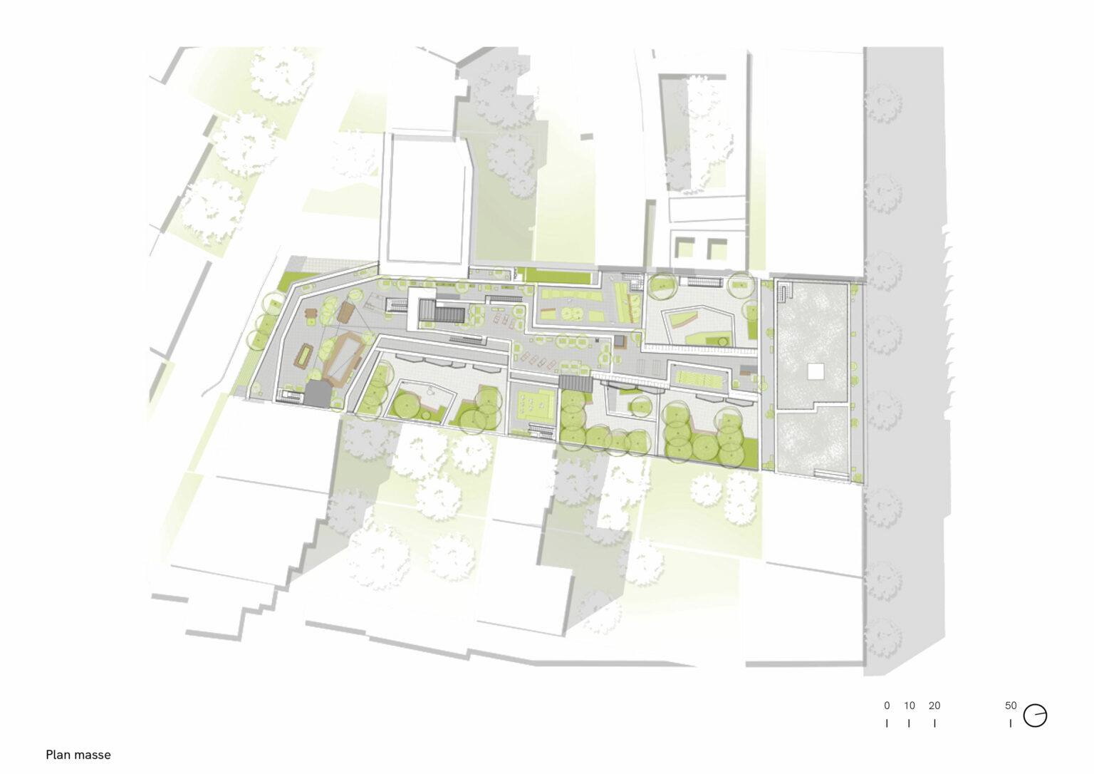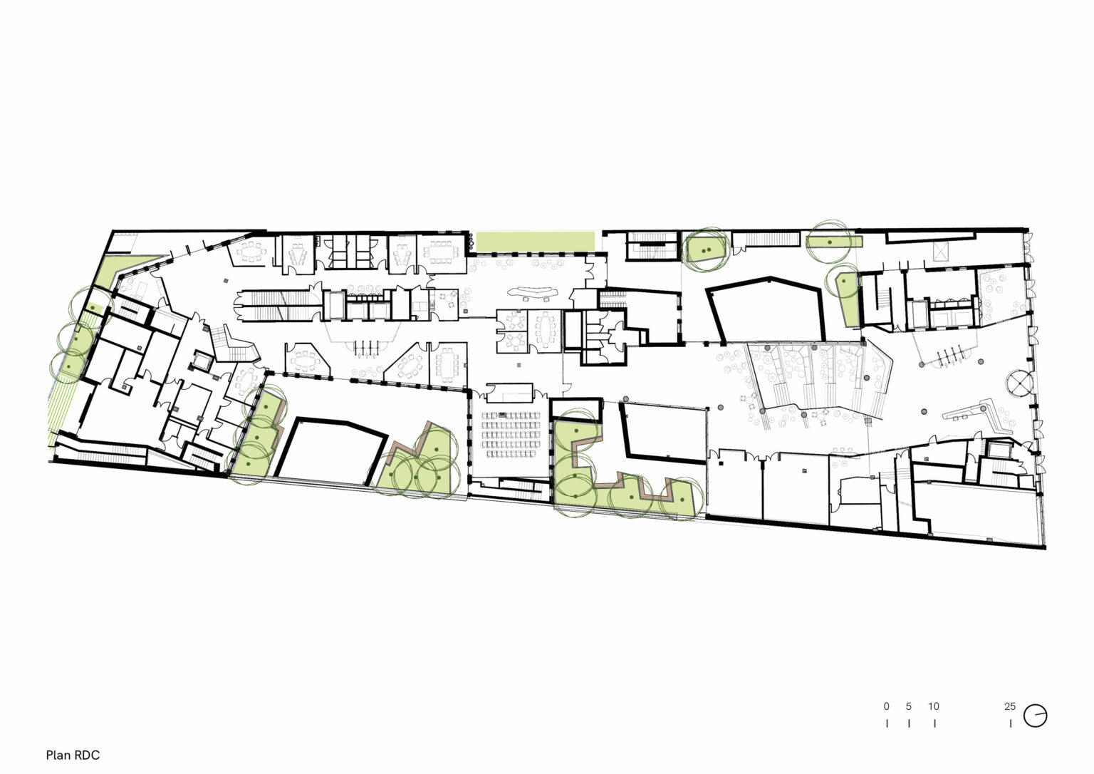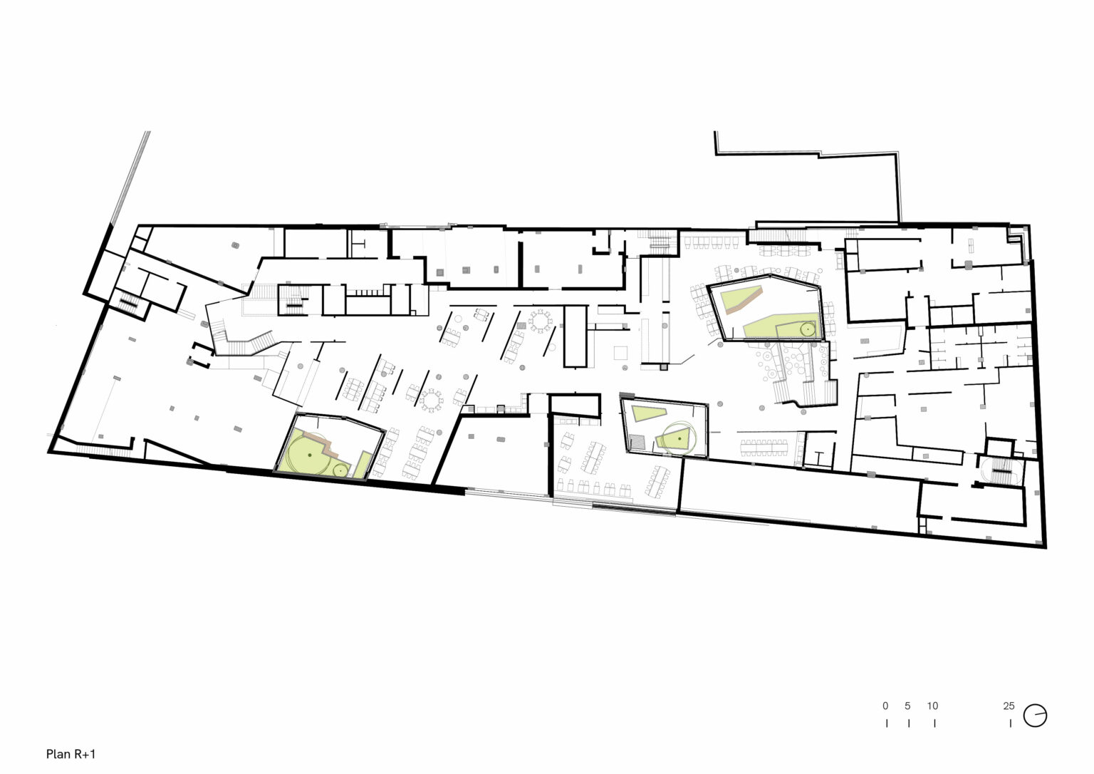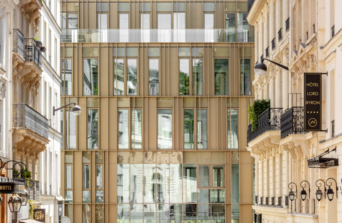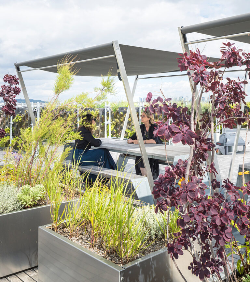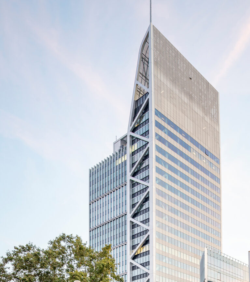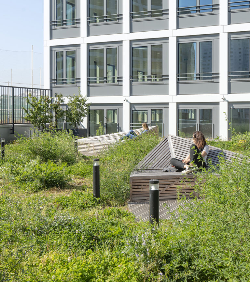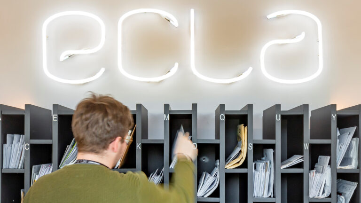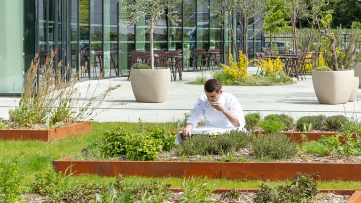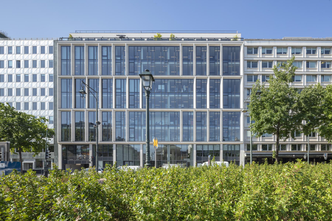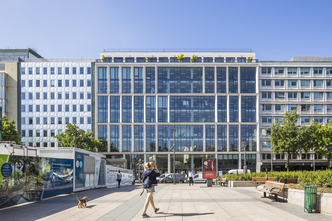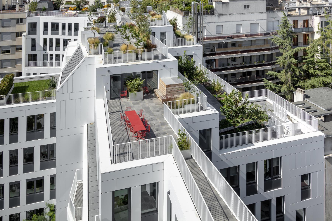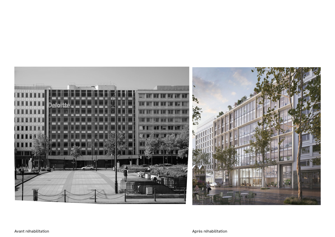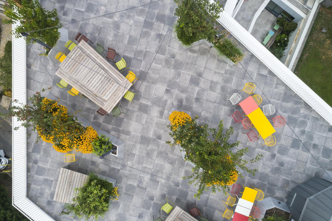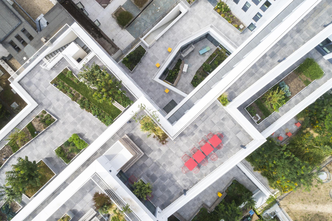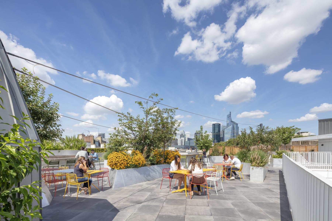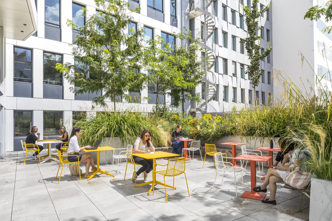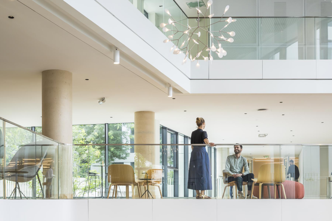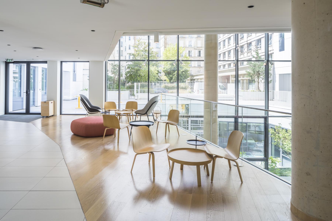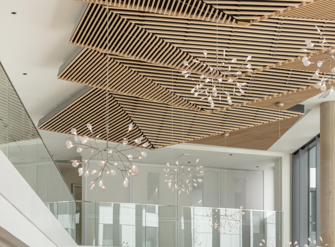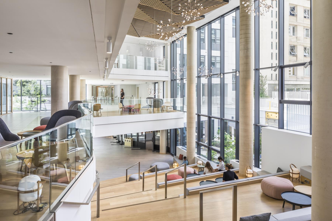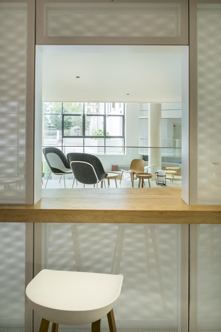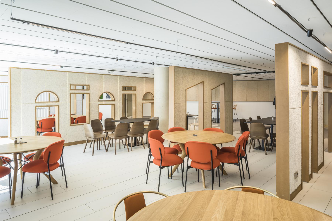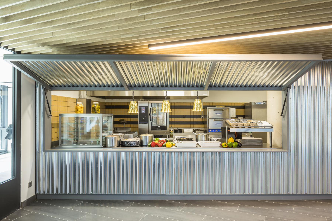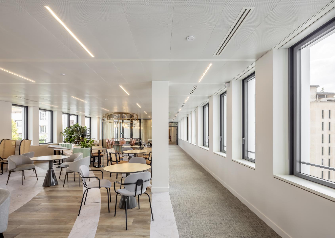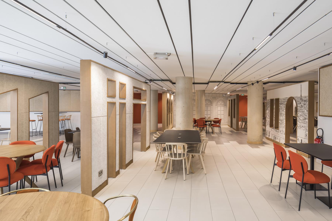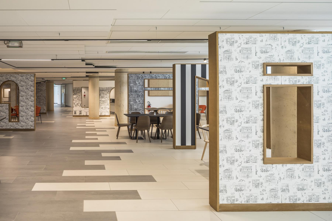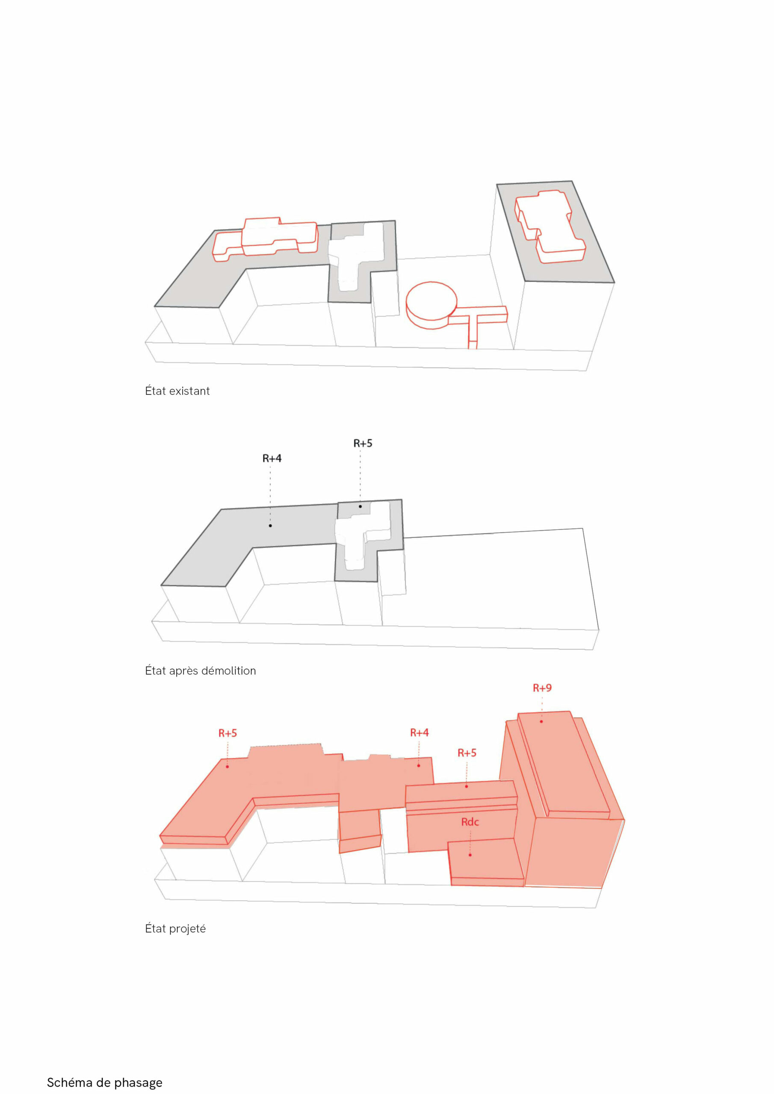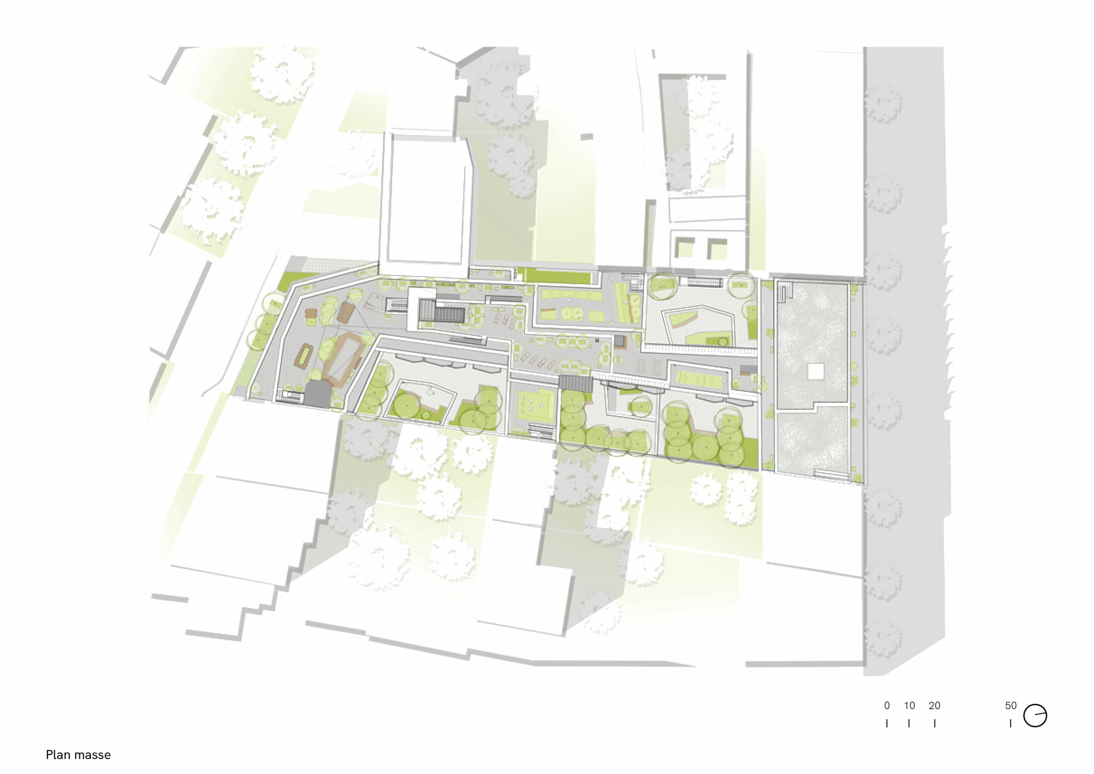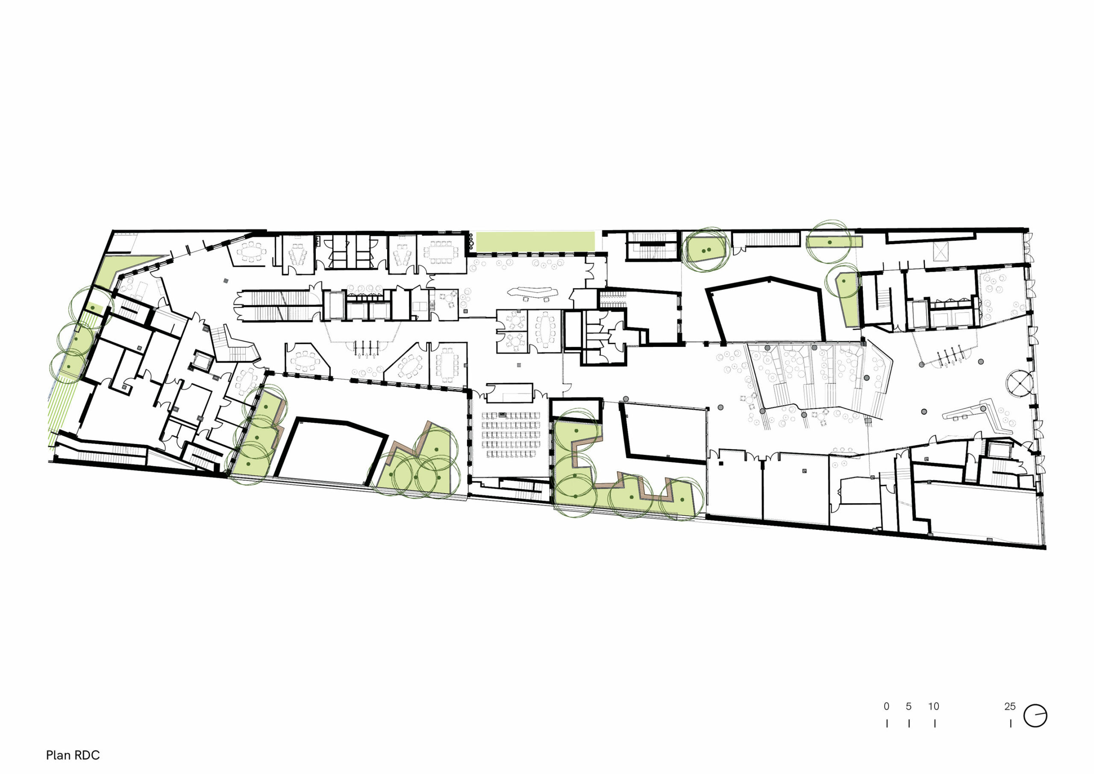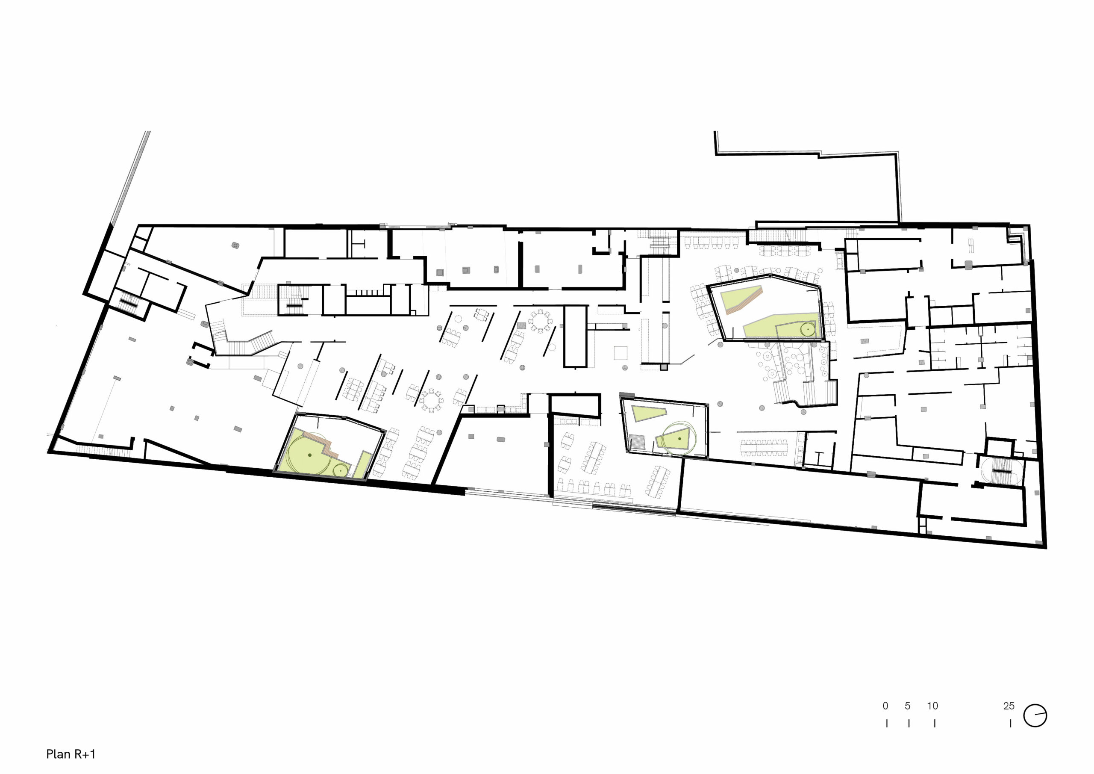Concept
185 avenue Charles de Gaulle is an ecosystem. It lives, it promotes interactivity and the evolution of each user, it is a new model for office real estate. Its elegant facade will provide great visibility. Clad in noble and perennial stone, it dialogues with its neighbourhood by opening generously onto the new alleys of the avenue.
The reception hall offers a generous, luminous space and very great transparency up to the heart of the block, and sets the tone of the whole building: conviviality, spaces for informal conversations, high-quality and aesthetic materials, an abundance of natural light.
The interior street organises and structures generous volumes on 2 or 3 levels, with large transparent areas and views onto the gardens, patios and new features. It connects the avenue Charles de Gaulle to the villa Houssay, following an architectural and scenographic path in dialogue with new uses and transparencies onto the gardens. It enables the creation of shared spaces: sports halls, music venues, and alternative catering in continuous service. It offers shared services close to hotel industry standards, and a range of high-quality collaborative spaces: E-lounge, coworking space, fitness club, collective games room (table tennis, table football, laser guns, etc.), a concierge, cafés, 2.0 boutiques, planted terraces, a business club…
The forum is arranged in tiers, it opens up the ground floor onto the ground-floor garden. It organises a place of life, conviviality, transition, coworking and circulation. This smooth and staged transition makes it possible to enhance the relationship between the spaces of the reception hall and the interior street with the garden level. Natural light abounds in this space, as well as views and transparencies on the patio.
The Place du Village offers unique services and becomes a new “district” of Neuilly. Its four different restaurant concepts (take away grill, Parisian stroll, organic market, home-style) allow you to choose between a formal lunch, a spontaneous meeting around a salad, or a snack break between two appointments. These reversible spaces can be easily transformed to meet other uses, an informal and improvised meeting for example.
The treatment on the upper levels of 185 avenue Charles de Gaulle is in continuity with that implemented on the ground floor, in order to “read” a strong verticality. Transparency is achieved by means of full-length glass partitions.
The 2830 m² of terraces, patios and rooftops are open to all users of the building, and not only those who occupy the upper floors. These shared spaces, with exceptional views, offer informal workplaces, places for meetings and socialisation, conducive to creativity and inventiveness.
Seen from the sky, the outdoor landscaped spaces are implanted in the continuity of the gardens in the heart of the block that frame the site. They are both an integral part of the daily operation of the building, and that of the block, strengthening its biodiversity. Like Russian dolls, small patios are implanted in larger ones, themselves integrated into the network of gardens in the block, with overhanging balconies and planted terraces. By integrating into the gardens, this composition promotes the natural and biological links between the green spaces and allows for a greater perception of plant life from 185 avenue Charles de Gaulle and from the adjoining buildings. The landscaping project therefore develops a system of accessible and planted terraces, patios and rooves, where the many outdoor spaces are envisioned as shared spaces.
The rooftop is an exceptional place with a clear view of Paris, La Défense and the Bois de Boulogne. This fifth planted facade was designed with as much care and attention as the offices. It is the extension of the workspace in the open air.
Team
Contracting authority
– Contracting authority: SCPI Acces Valeur Pierre
– Delegated contracting authority: BNP Paribas Real Estate
– Assistant contracting authority: THEOP
– H&S coordinator: LM3C
– FSS coordinator: CSD & Associés
Project management
– Architect: Arte Charpentier (Jérôme Le Gall, Christian Atry, Maëva Richer, Michel Mourlot)
– Interior architect: Arte Charpentier (Edith Richard, Clémence Rabin Le Gall)
– Landscaping: Arte Charpentier (Pauline Rabin Le Gall, Soizic Kenfort, Camilla Paleari, Silvia Pucci)
– DET: Arte Charpentier (Michela Donato)
BET
– Structures: SCYNA 4
– Fluids: SEDRI
– Economist: Iliade Ingénierie
– Control office: Veritas
– Environment: Etamine
– General company: Bouygues Bâtiment Rénovation Privée
– Surveyor: GExpertise
– Façades: JOSEPH Ingénierie
– Acoustics: META
– Catering: Convergence
Specificities
– Address: 185 avenue Charles de Gaulle 92200 Neuilly sur Seine
– Environmental approach: BREEAM Excellent, WELL Gold, WIRED Score Platine, label E+C niveau E2 C1
Photos credits:
© Antoine Mercusot
© Boegly Grazia
Image credits: L’Autre Image, Arte Charpentier
