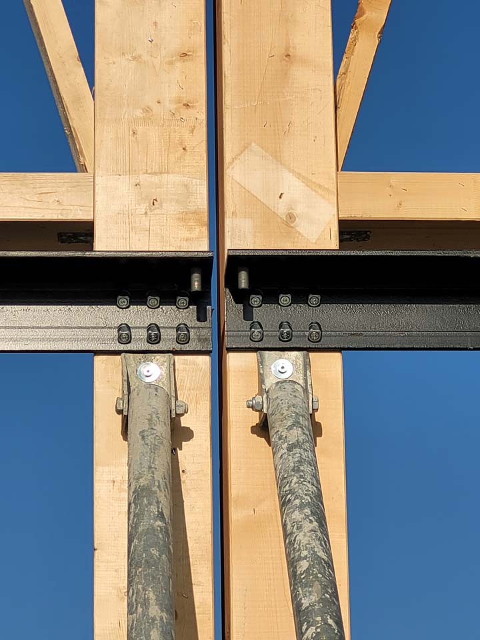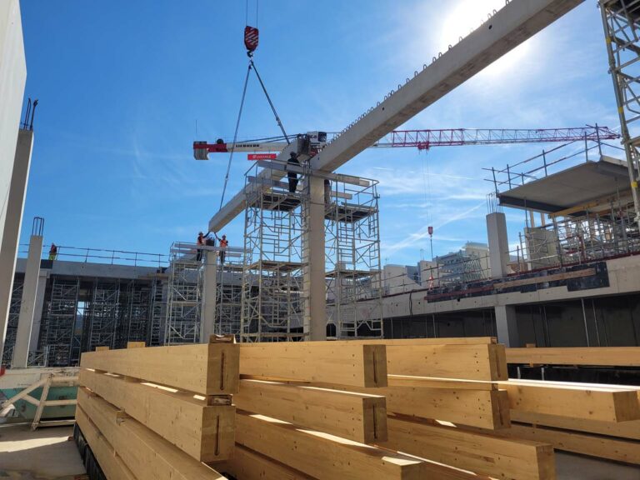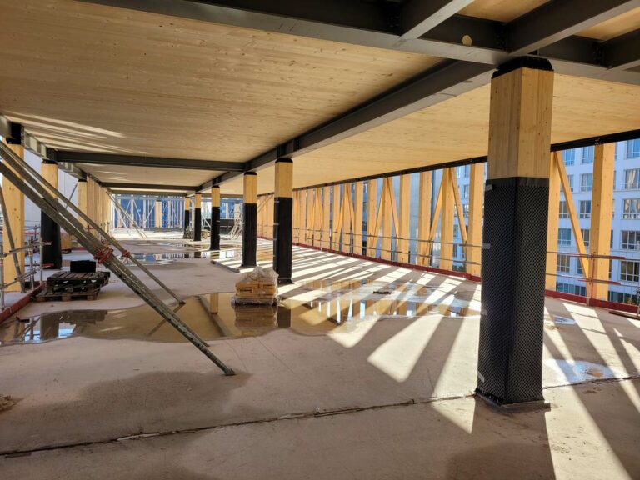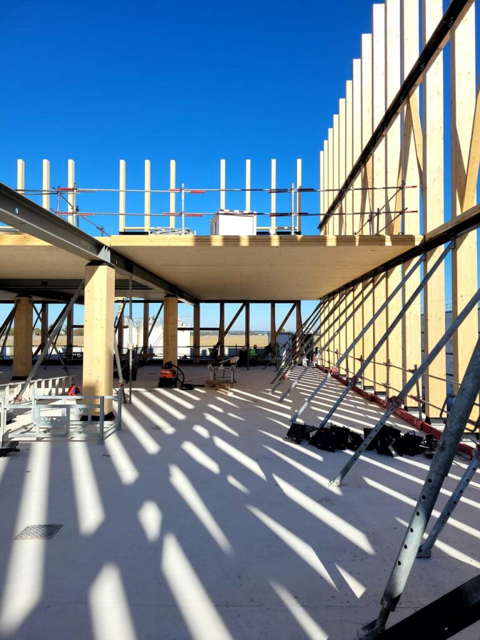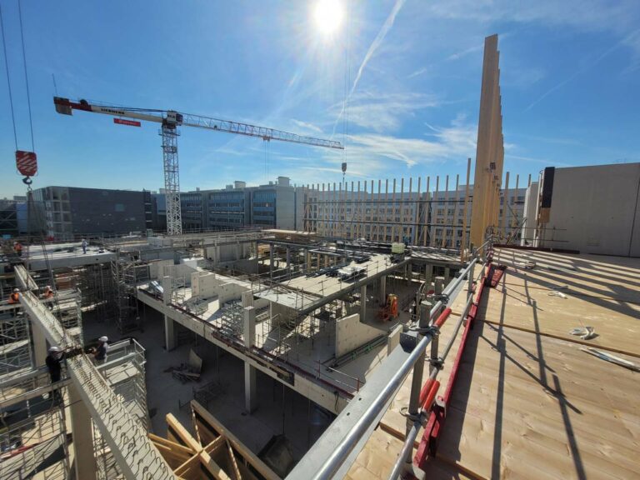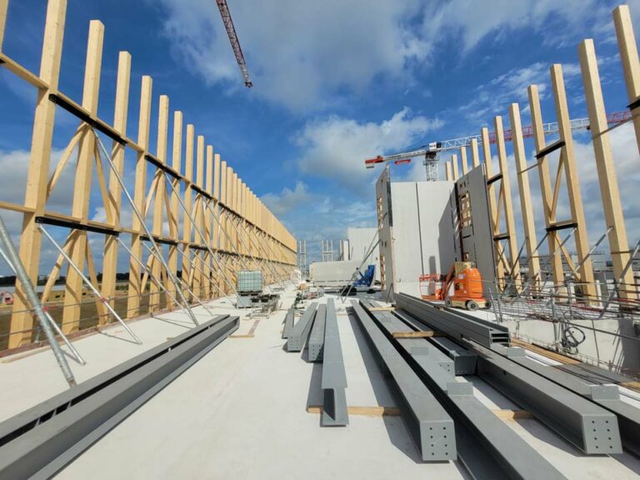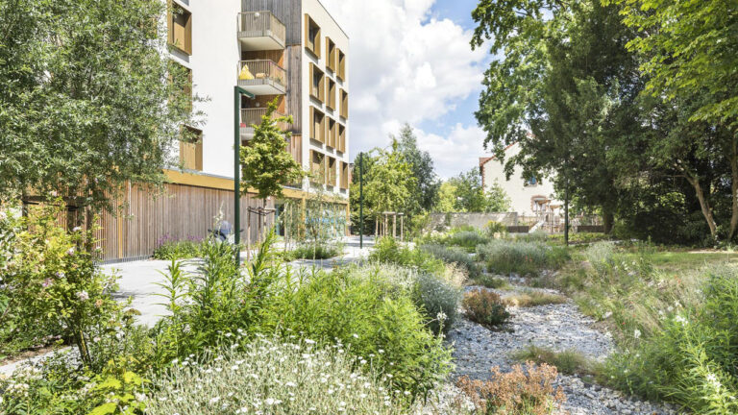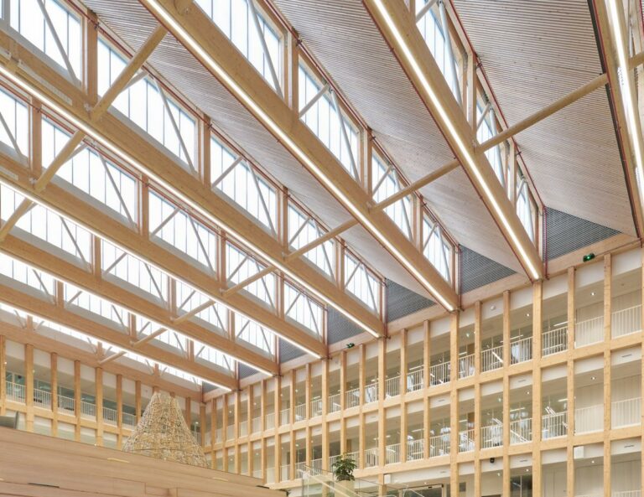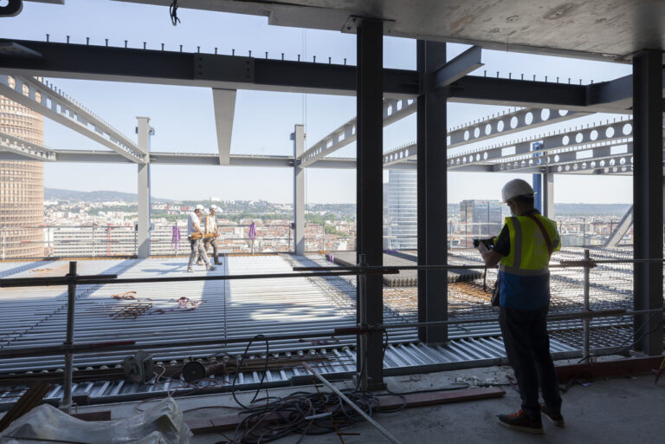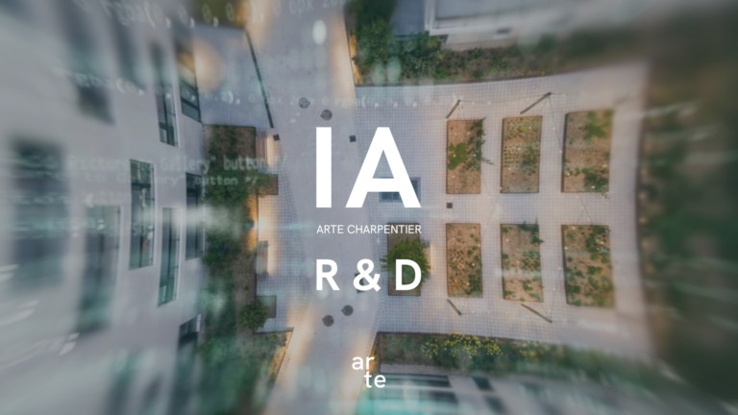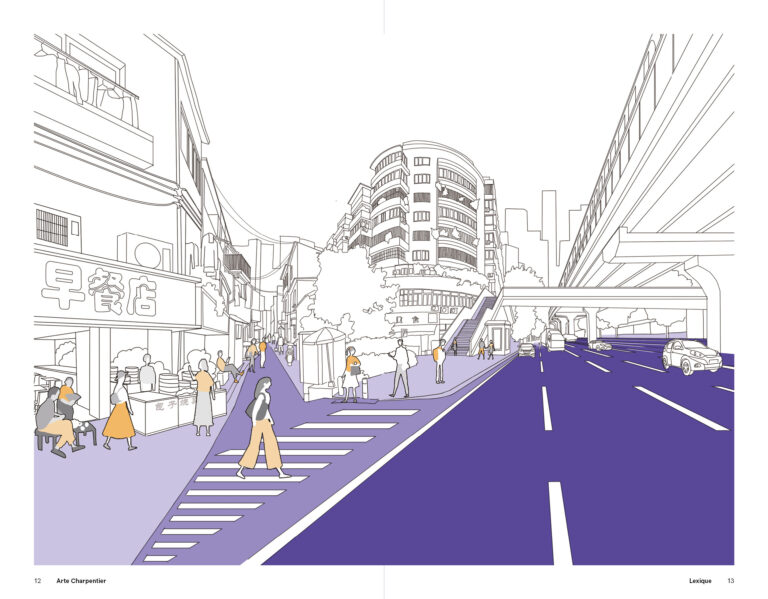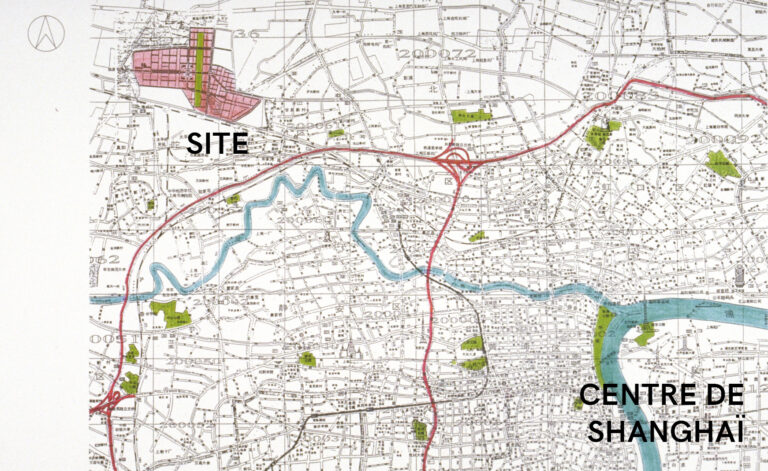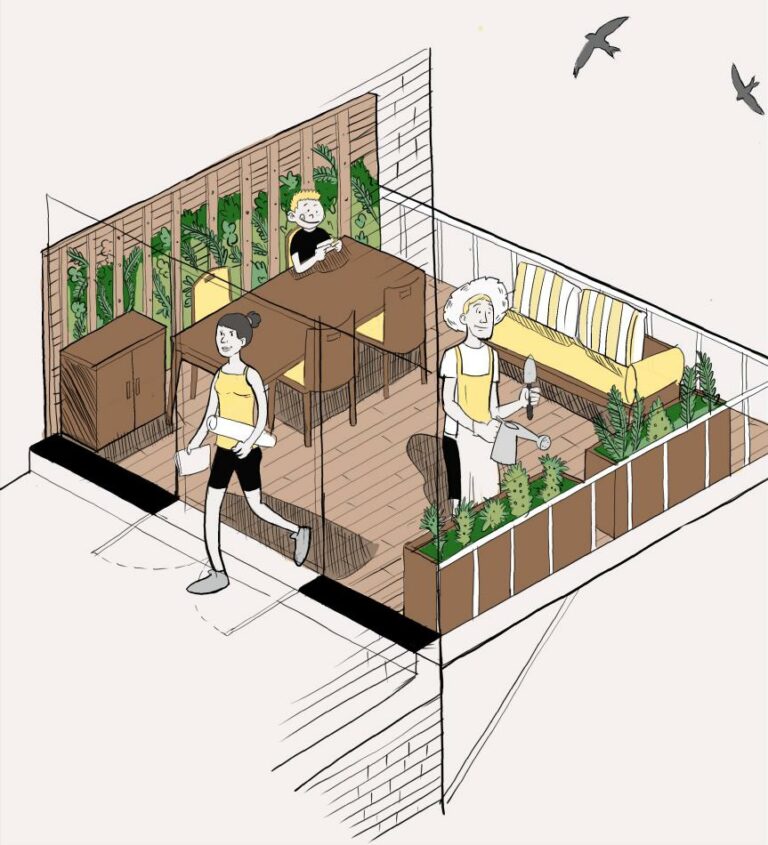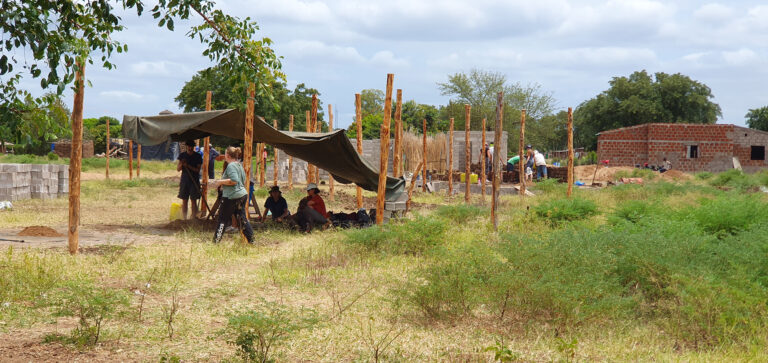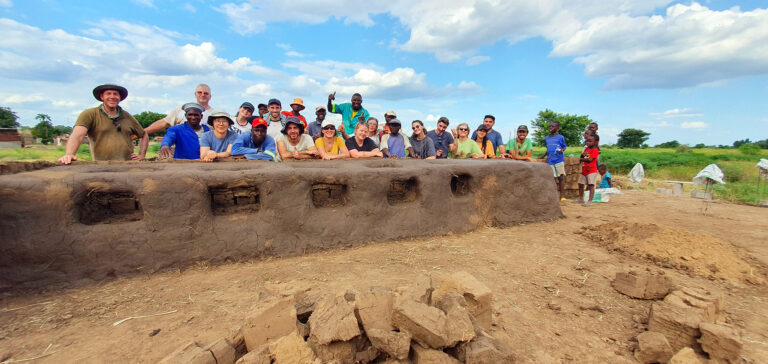
Structural hybridisation
The example of “In’Cube”, Danone’s international research and innovation centre in Gif-sur-Yvette
The 2020 Energy Regulation (ER) for new buildings will come into force on January 1st, 2022. This innovative regulation, driven by the ecological transition, now takes into account the building’s emissions throughout the course of its life cycle.
With In’Cube, this normative revolution is anticipated. Architecturally, “In’Cube” represents the singular encounter between two visions, that of the Danone group, which is internationally committed to innovation, health through food, the sustainable environment and the search for the best quality of life and work for its employees, and that of the architect, who spatialises this vision by integrating technique, sustainability, the circular economy but also the uses into his reflection in order to create a place that is conducive to the development and creativity of Danone’s employees.
This joint ambition will make it possible to create a unique centre of excellence, widely connected to the world and exemplary in the field of Low Carbon buildings, thanks in particular to the ubiquitous use of wood and other materials with a very low environmental impact.
Does energy transition go hand in hand with the notion of hybridisation?
The project incorporates an original design, accommodating mixed uses. The parking lots are buried at the bottom of the building in a soil filled with water, the ground floor at the public road level houses a Pilote (place of manufacture for spreads and yoghurts), whereas on the upper floors, there are research and innovation laboratory units, reception areas and offices.
The question of the diversity of uses fostered an architectural response based around the hybridisation of the constructive method by highlighting and matching the right materials, their uses and performances with regard to cost, their technical relevance and implementation times.
This approach to hybridisation requires significant know-how in the orchestration of different disciplines and in the interactions between architects, design offices and project management. It requires a great deal of rigour in the management of collaborative work, since we are going off the beaten path in terms of assembly construction culture.
How does the In’Cube project set an example in terms of structural hybridisation?
The construction model adopted for In’Cube is in line with energy transition. The low carbon concrete floor was retained to limit the deformation produced by differential subsidence (since the soil had a certain risk of differential subsidence). Reinforced concrete, sometimes prestressed for weight-bearing capacity reasons, was chosen for the structures in contact with the ground, as well as metal beams for their lightness and porosity that allow the passage of aeraulic fluids. And finally, a wood construction that combines CLT floors and wooden posts.
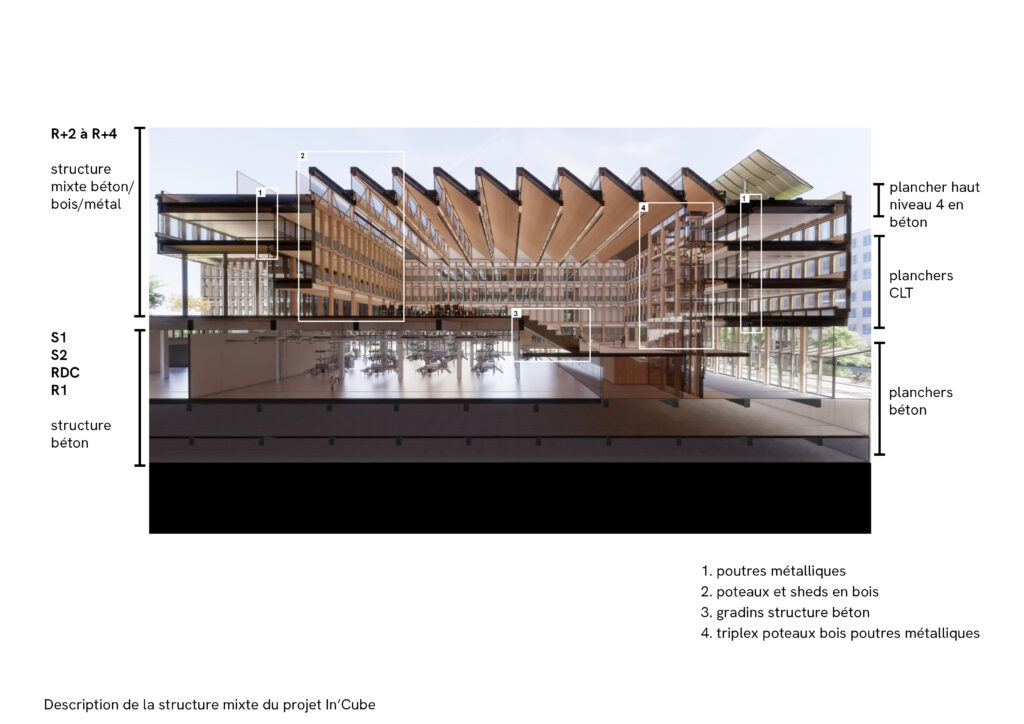
In’Cube gives pride of place to prefabrication, thereby reducing noise pollution on the construction site. Prefabrication is a guarantee of quality, thereby reducing construction times. The design of In’Cube benefits from an IT chain, from the design operated by the architect and engineers to the realisation by companies according to the logics of computerised industrial processes throughout the chain, from the design to the realisation.
What are the major challenges of this type of construction?
This kind of project manufacturing must be understood in a global rather than a fragmentary manner, especially in the case of the hybridisation of constructive methods. Architectural, technical, regulatory, normative, usage-based and comfort issues must be dealt with simultaneously. The concept adapts and alters to be iterative and to adjust the response in its simplest expression. The notion of structural hybridisation takes its meaning from this approach. It is just as important to surround yourself with experts who are knowledgeable in all constructive processes as it is to be seasoned in the interactions between disciplines in order to provide an appropriate solution.
Although the thickness of the flooring complex is highly dependent on its span, its cost-effectiveness can be compromised if these elements are not taken into account from the design stage. The thickness of the floors, which incorporates a layer composed of aeraulic fluid for soundproofing, is a key factor in multi-storey tertiary buildings since it determines the floor pitch and hence the height of the building, the upper limit of which is fixed by the planning documents.
Finally, perfect mastery of the dynamic phenomena of deformation, differential subsidence, perforation and cumulative stress must bolster the architects and design offices to make the right choices to perfect the stability of the buildings and limit the displacements or the scope of the deformations.
How do the regulations accompany wood construction?
Although the DTUs and the Eurocode determine the upper limits for normative safety calculations and coefficients, the compatibilities are based on comfort criteria and interactions with second-fix elements. Again, these normative regulations, drawn up in the 1930s, refer to concrete buildings but do not take into account the mechanical properties of wood as a material, which is simultaneously complex, heterogeneous and anisotropic.
Although we have the means to prevent the dimensional amplitudes of the wood by reducing the exchange of water vapour in the surrounding atmosphere, and consequently the reactions of the wood to the hygrometric variations, the architect must take into account all the necessary precautions in the design of his building to compensate for the deformations and to limit their effects. It is by understanding the material in its essence that construction becomes perennial.
Although timber construction is a few thousand years old, the fact remains that the industry is ill-known. Unfortunately, this construction method, massively used for buildings, is confronted with a lack of normative and regulatory visibility. Although normative activity developed in the post-war period with the Unified Technical Documents, it mainly dealt with masonry and reinforced concrete buildings. Today, a state-of-the-art technical monitoring process is required to collect the feedback that is sorely lacking in the profession and to allow designers to take technical advances imbued with environmental ambitions into account.
Learn more about In’Cube:
This year, Danone Nutricia Research, the subsidiary in charge of Research and Innovation at Danone, began the construction of its future International Research & Innovation Centre in the town of Gif-sur-Yvette. Designed and realised by Arte Charpentier, this Centre will be at the heart of the Paris-Saclay Centre of Excellence and from the end of 2022, it will host the Danone Nutricia Research employees currently based in the Daniel Carasso Centre in Palaiseau.
In’Cube will be located within the “Communauté French Tech Paris-Saclay”, which hosts a research cluster which MIT ranks amongst the 8 largest in the world, representing 15% of national research and 90% of major physical research.
This area at the gates of the Chevreuse Valley, particularly well connected due to its economic and scientific vocation, has the particularity of fitting into a privileged living and working environment, since 60% of the spaces have remained natural, with farmland and villages full of character.
In’Cube bears witness to the ambition to create a building that is very open to the city and its inhabitants, and which is ethical in terms of sustainable development, since it incorporates the highest environmental standards. All the tertiary and laboratory activities are organised around a large central patio that will act as a catalyst to promote meetings and exchanges between the users.
The exploitation of renewable energies by means of photovoltaic panels on the terrace rooves is part of this environmental strategy and will complement the energy input. The future building aims to be BBCA certified and BREEAM and HQE certified, level Excellent..
-

Abbès Tahir Architecte associé,
Directeur Architecture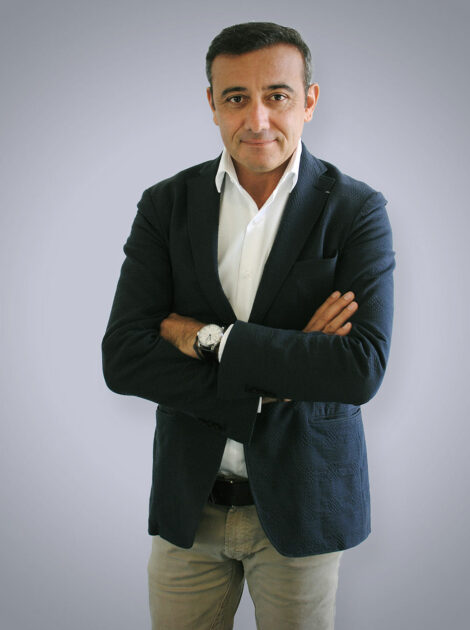
Directeur général délégué
FORMATION
Architecte D.P.L.G
Études d’architecture à l’école Paris-Villemin, ex U.P.A. 1
Inscrit au tableau de l’Ordre des Architectes Français
AFFILIATIONS
Membre de l’Académie d’Architecture
Membre Fondateur de l’association des « Amis du Lutétia »
DISTINCTION
Officier des Arts et des Lettres
Langues : Anglais Français








