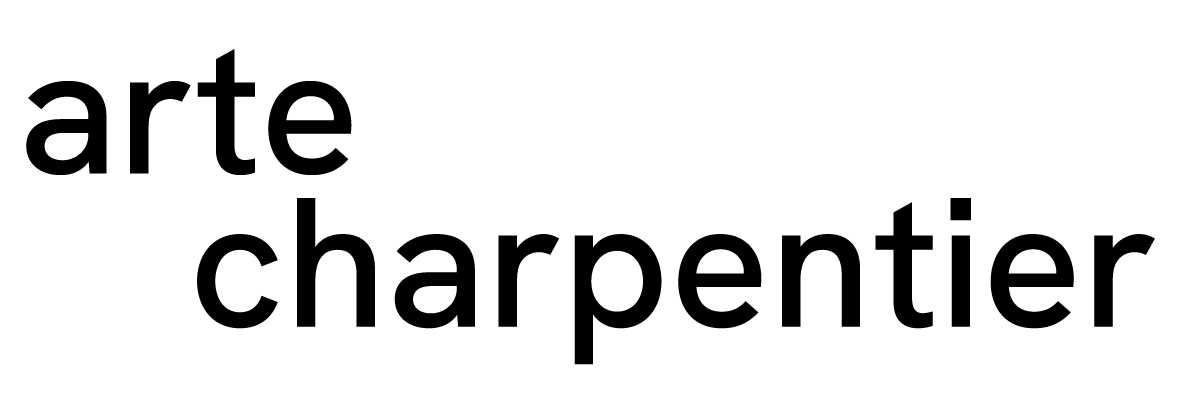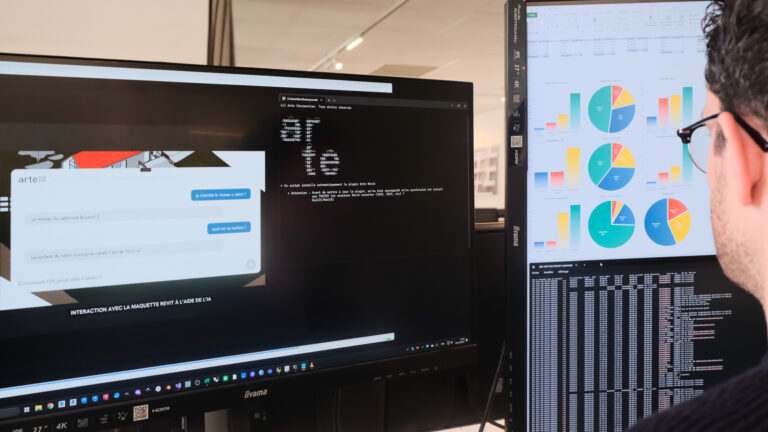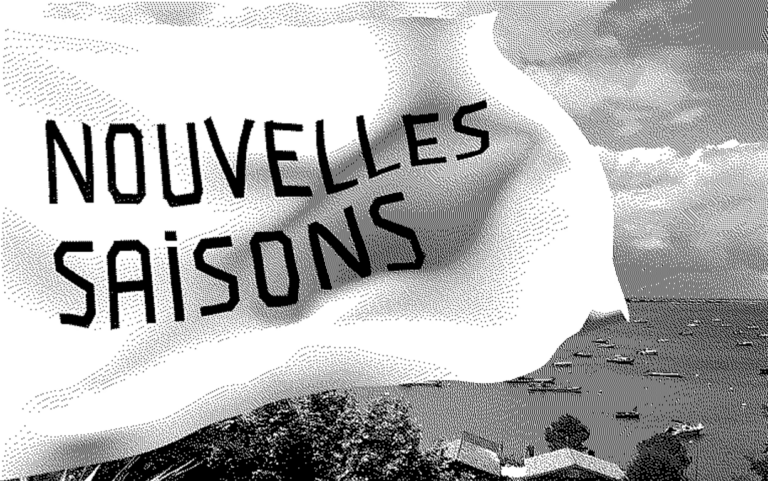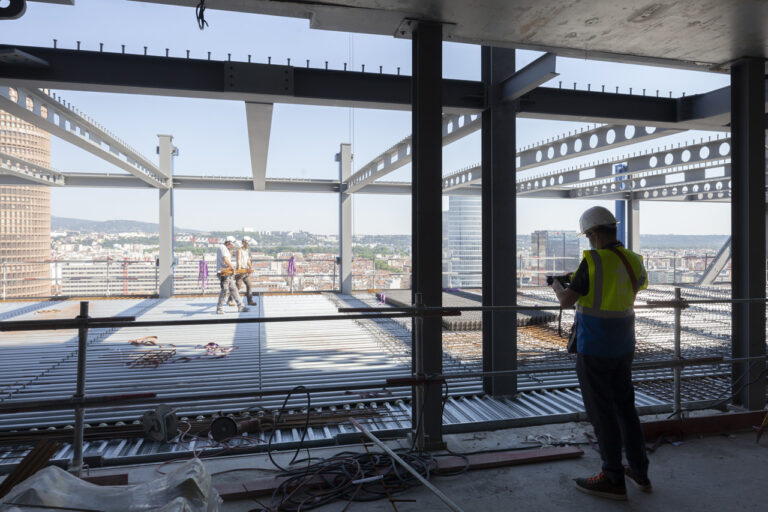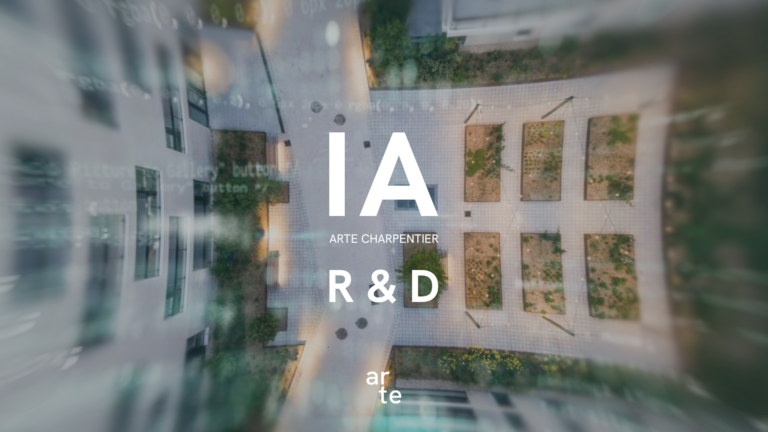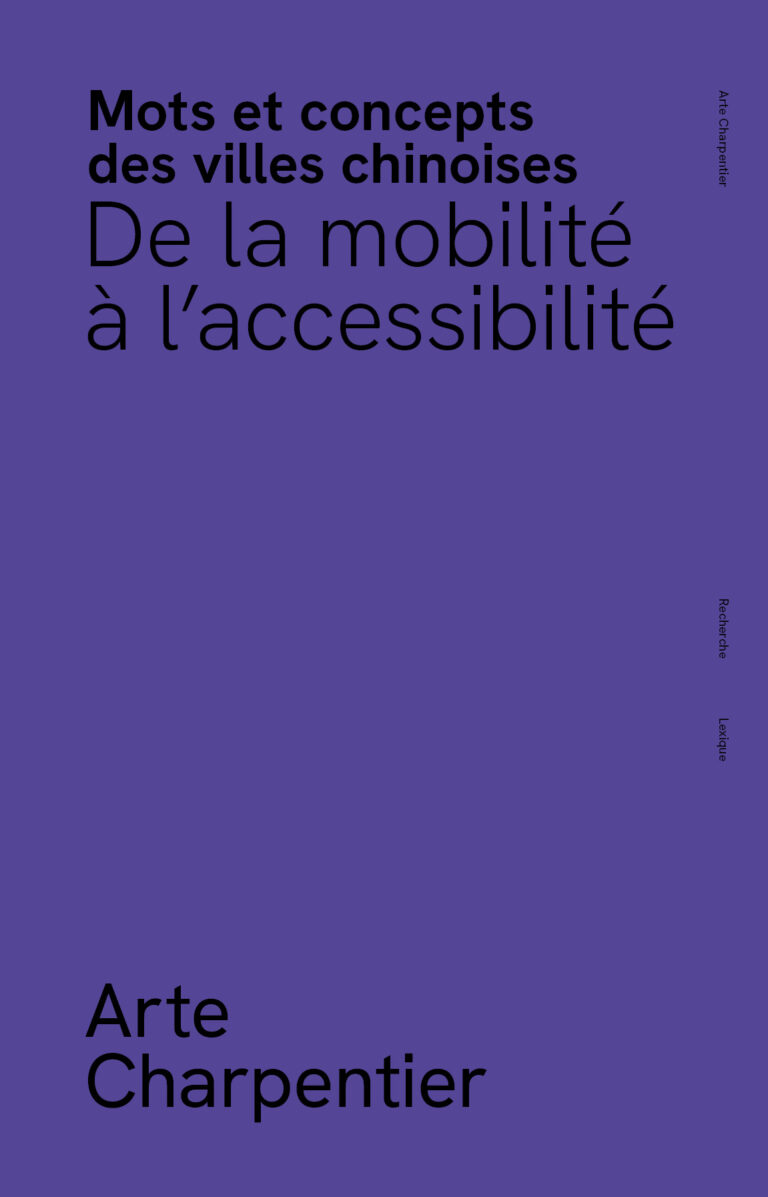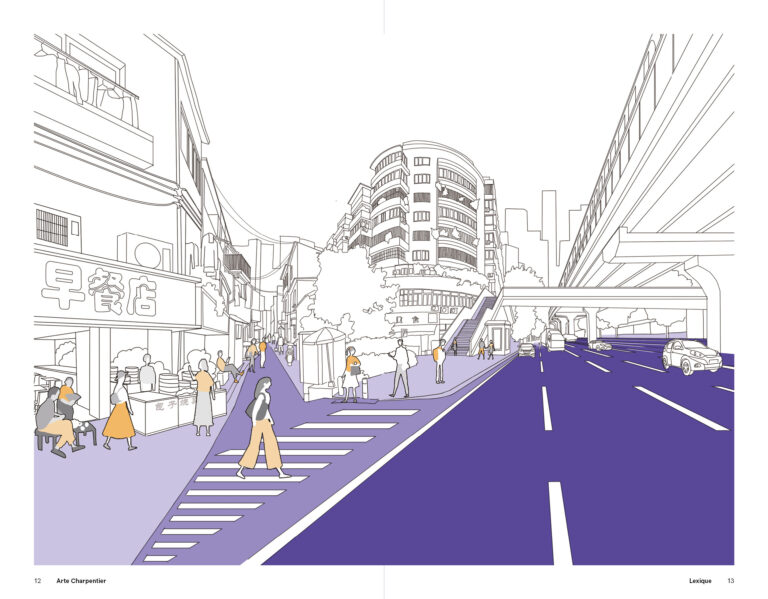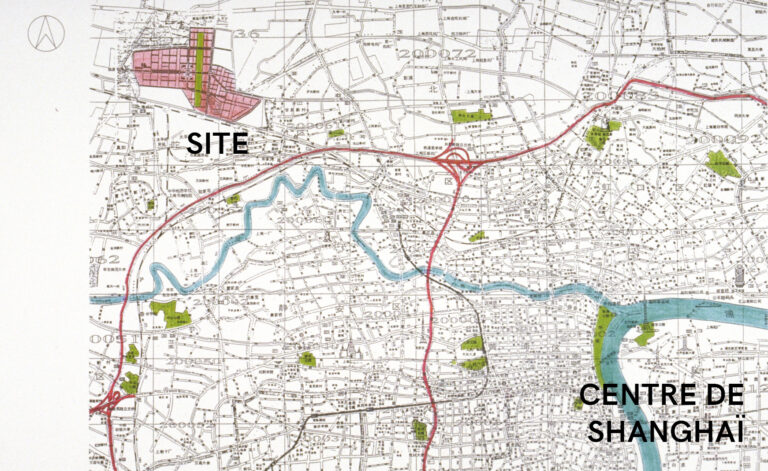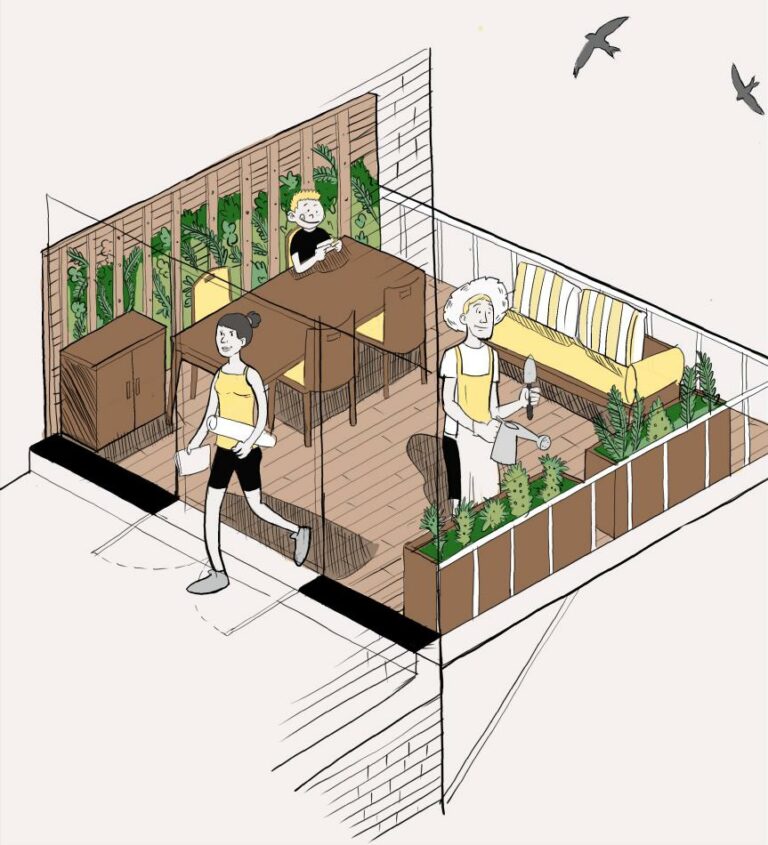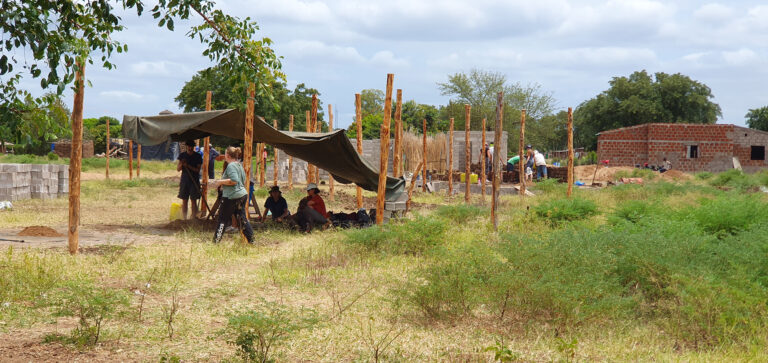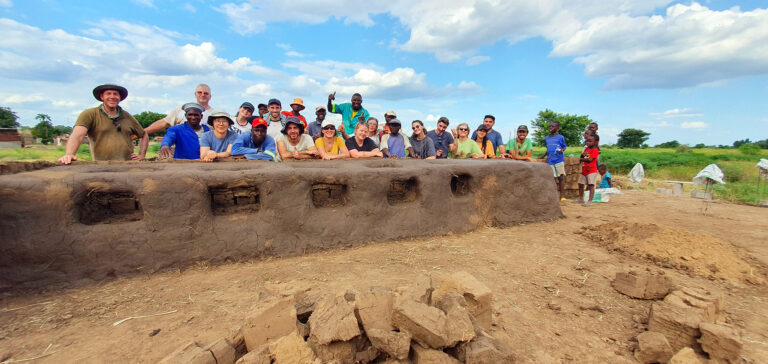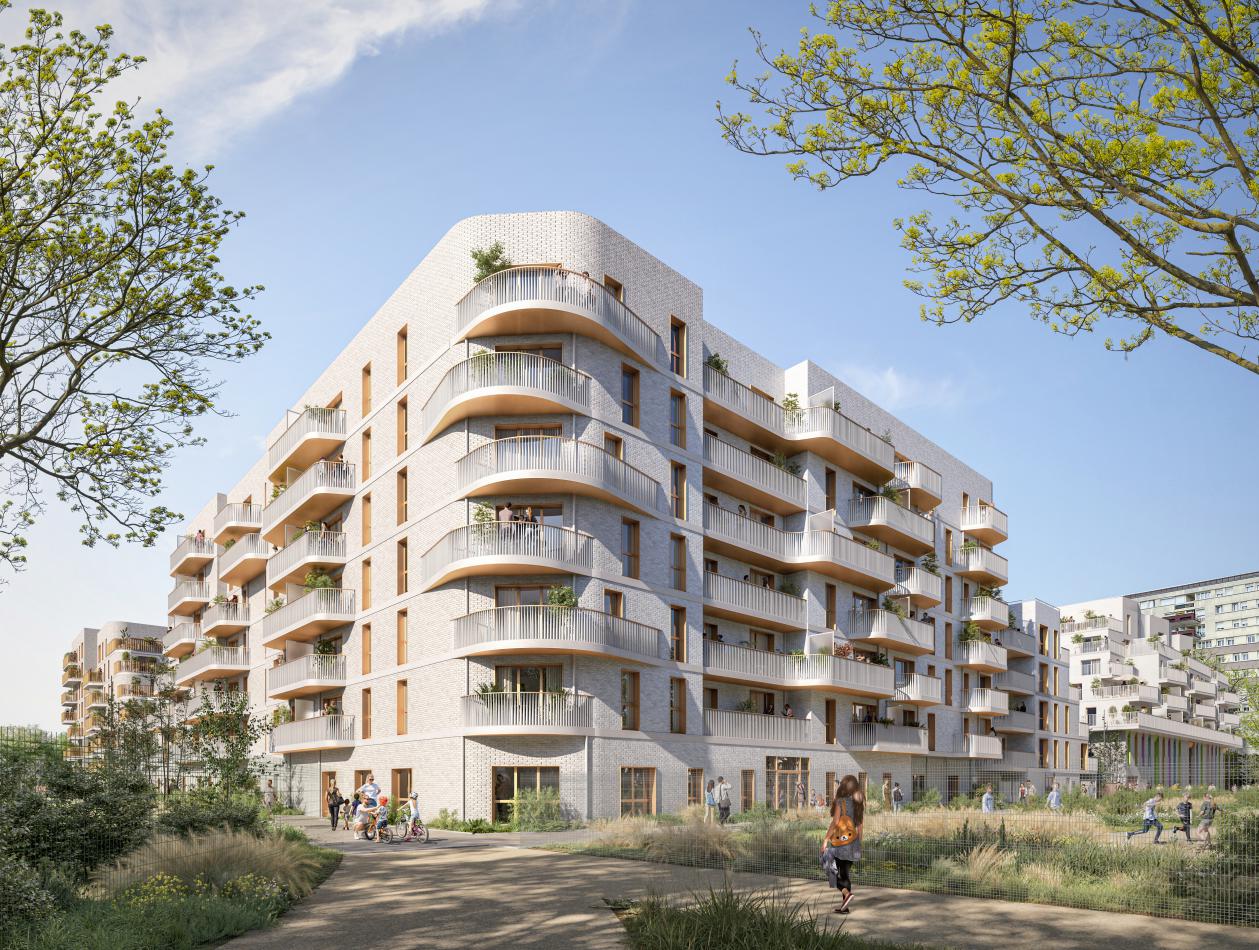
The city is a constantly evolving environment, and its changes vary according to its urban fabric and demographic composition. Social diversity and a mix of uses are vital components of metropolitan life, contributing to its balance.
The built environment in the city must reflect this reality – by offering adaptable buildings that are capable of responding to changes in society, such as new models of family and generational coexistence. Everyone should be able to imagine themselves living in a home that corresponds to their specific needs, without being constrained to a standardised dwelling designed from a standard plan. The housing market offers a meagre range of options, often at odds with the population that will occupy it. Within the same municipality, single-parent families, blended families and large families do not have the same characteristics or necessarily the same lifestyles. To compensate for this, buildings need to inspire a multitude of uses, so that all their users can flourish.
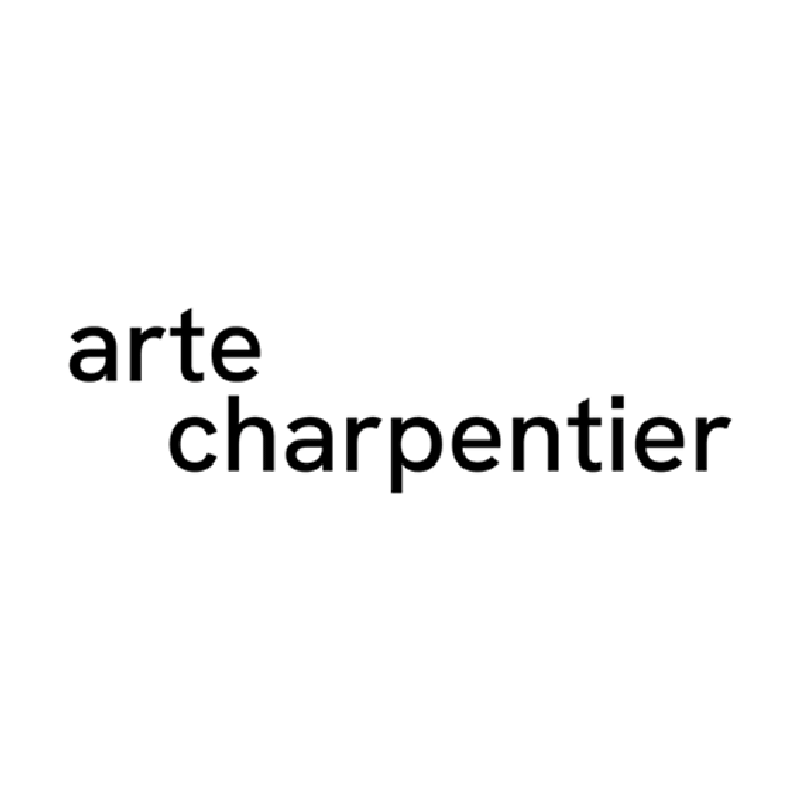
FIG. 1 – Programmatic Axonometry of the Docks N7 project in Saint-Ouen
Mixed-use neighbourhoods are robust and resilient, with the capacity to adapt over time. Socially complex and busy at all hours, these urban fabrics are animated throughout the day, their programmatic variety offering alternating functioning. The development of a diversified range of buildings – whether they house mixed programmes in proximity, cohabitation or overlapping – is necessary to ensure the mix and sustainability of neighbourhoods in the intensified metropolis.
During a recent project in Villeneuve-la-Garenne, mixed programming enabled us to develop some ideas to which we wanted to respond (FIG. 2). The project involved the design of a school complex close to a senior citizens’ residence and a gymnasium, spread over five blocks of open-access housing and ‘intermediate’ housing. The latter had private terraces and individual entrances.
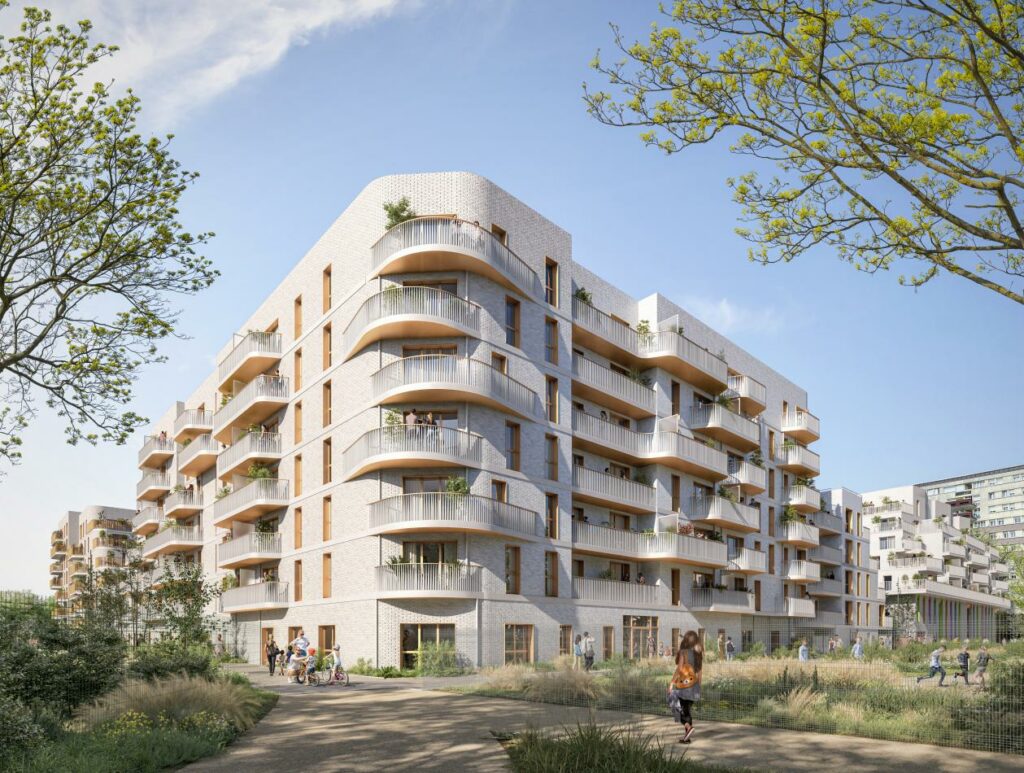
FIG. 2 – View from the park, Villeneuve-la-Garenne
We have chosen to design reversible housing, in order to guarantee a diversity of typologies in line with the evolving mix sought by the metropolis of the future. A longitudinal section of the five buildings shows the intergenerational proximity created (FIG. 3). Through innovative solutions, we are promoting social mix on the finest possible scale, even going so far as to offer a mix at the level of a traffic cage. This programmatic mix facilitates access for diverse users, like a flow of activities throughout the day.
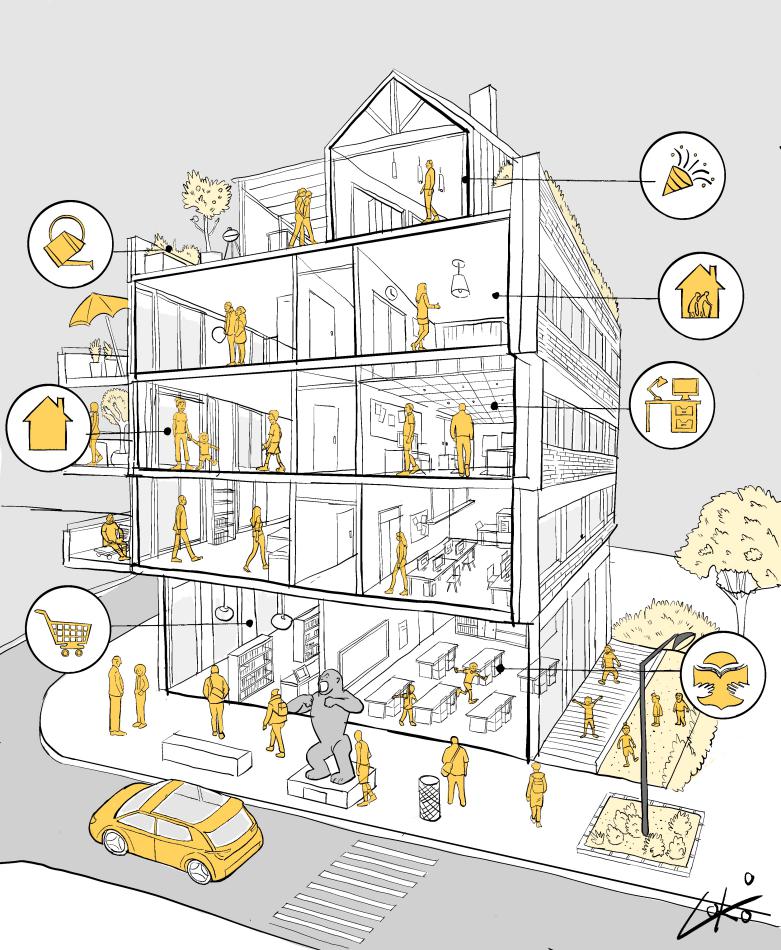
FIG. 3 – Longitudinal section showing a plurality of programs
These urban changes are highlighting new challenges for architectural design. We have also experienced this in a project currently under construction in the Docks eco-district in Saint-Ouen. Generational diversity is omnipresent here, with a student residence and a senior citizens’ residence superimposed at the heart of the block, and an active base combining shops, facilities and housing. This development contributes to the development of the city, generating a diversity of functions in line with Arte Charpentier’s vision of a more inclusive metropolis.
-
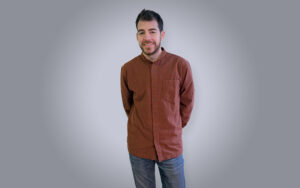
Evangelos Batagiannis Architect
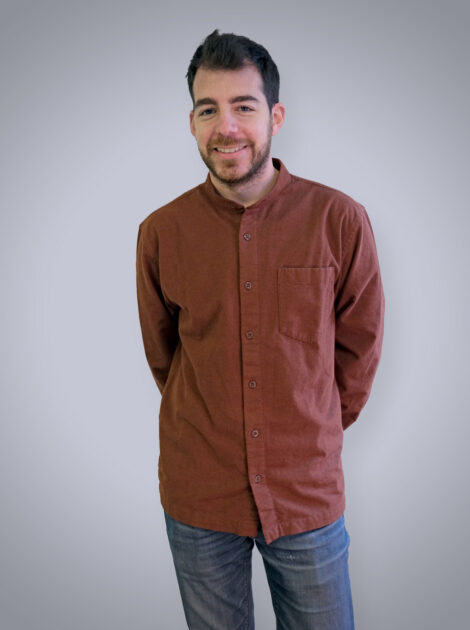
EDUCATION
Architect H.M.O.N.P. – Ecole Nationale Supérieure d’Architecture de Paris la Villette (2016)Architect D.E. – Ecole Nationale Supérieure d’Architecture, Paris Val de Seine (2015)Bachelor’s degree in Architecture – Ecole Nationale Supérieure d’Architecture de Paris val de seine (2012)SEMINAR
“Ancient, modern and contemporary heritage” – François Gruson







