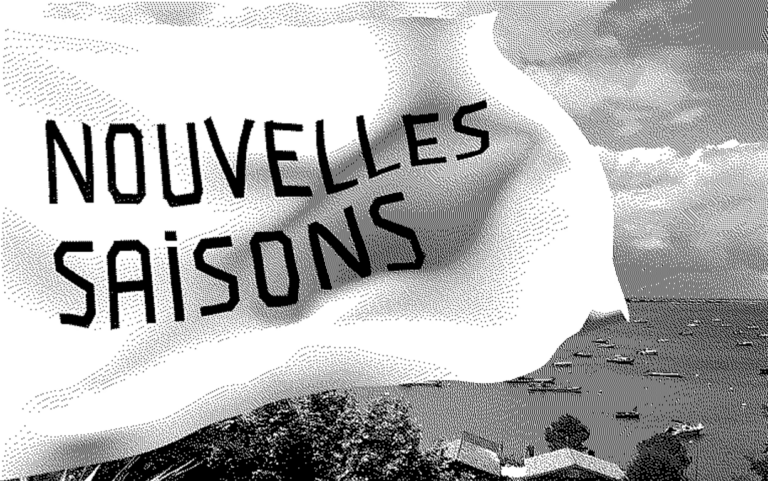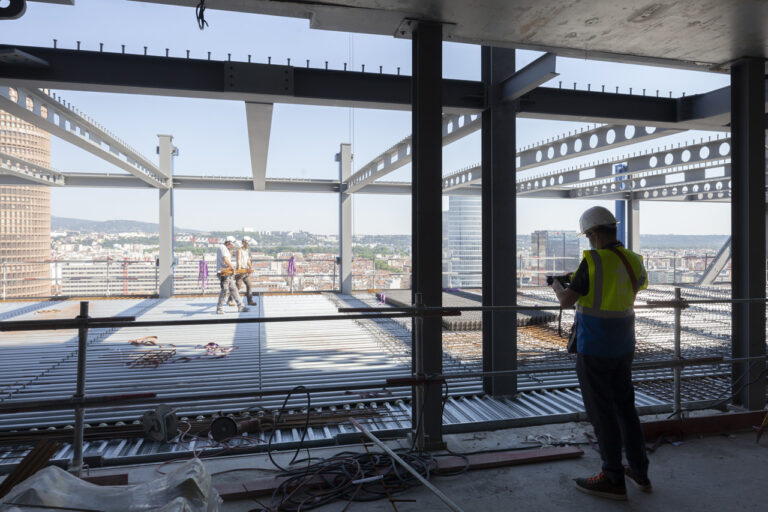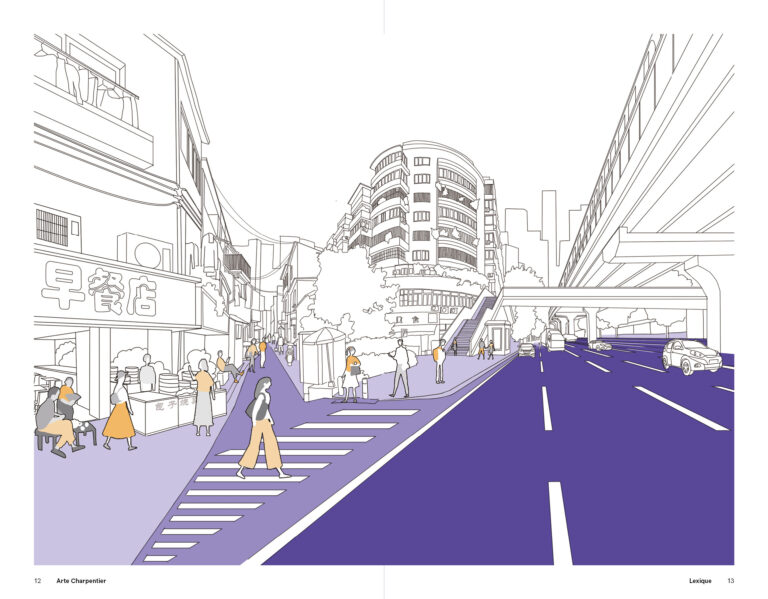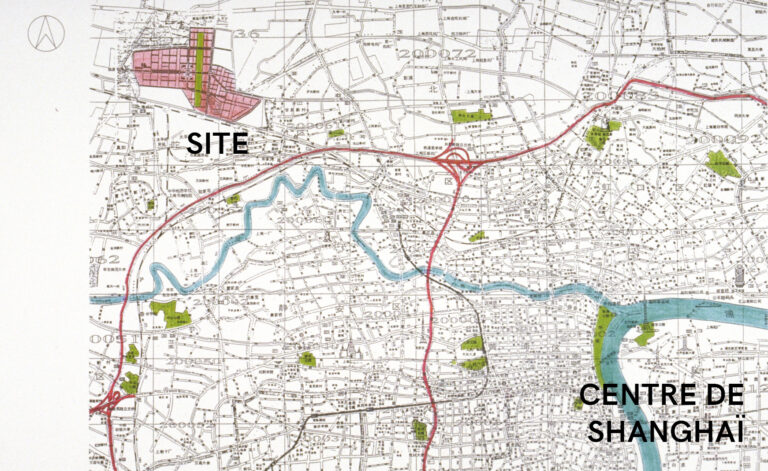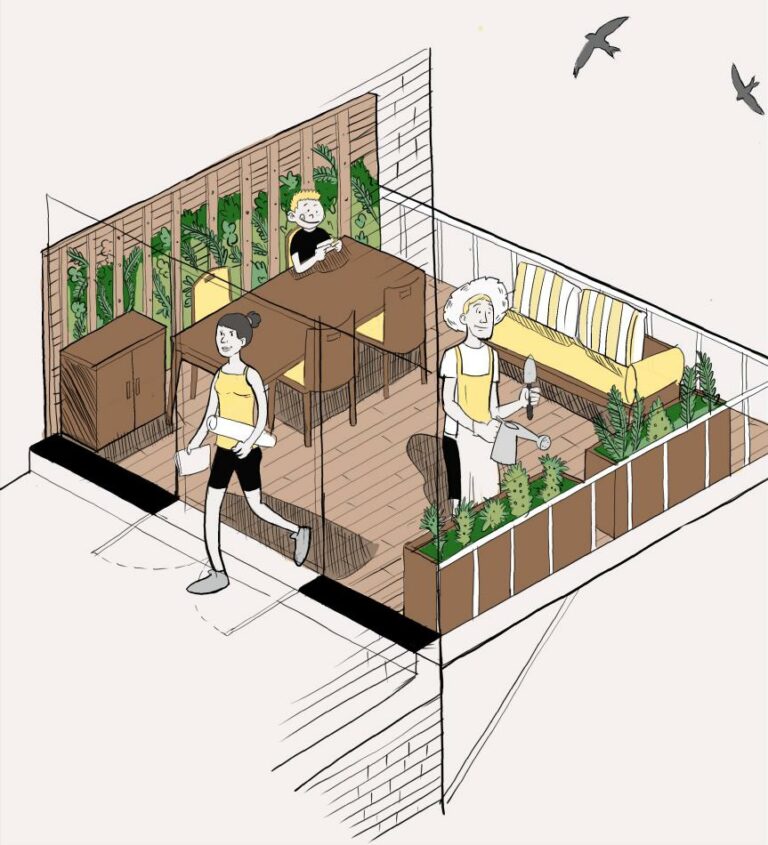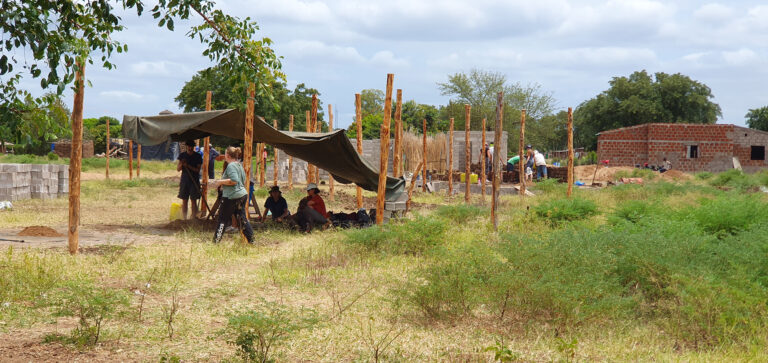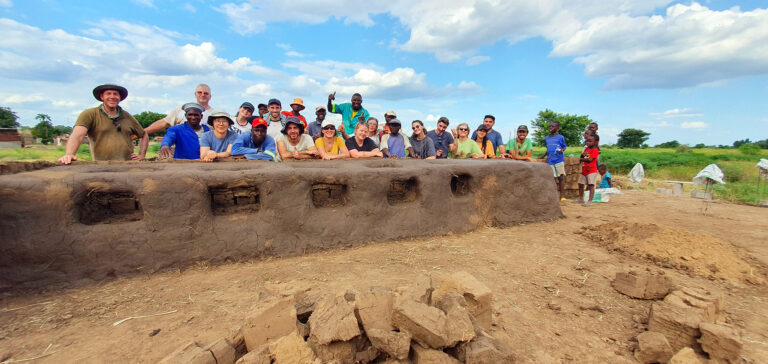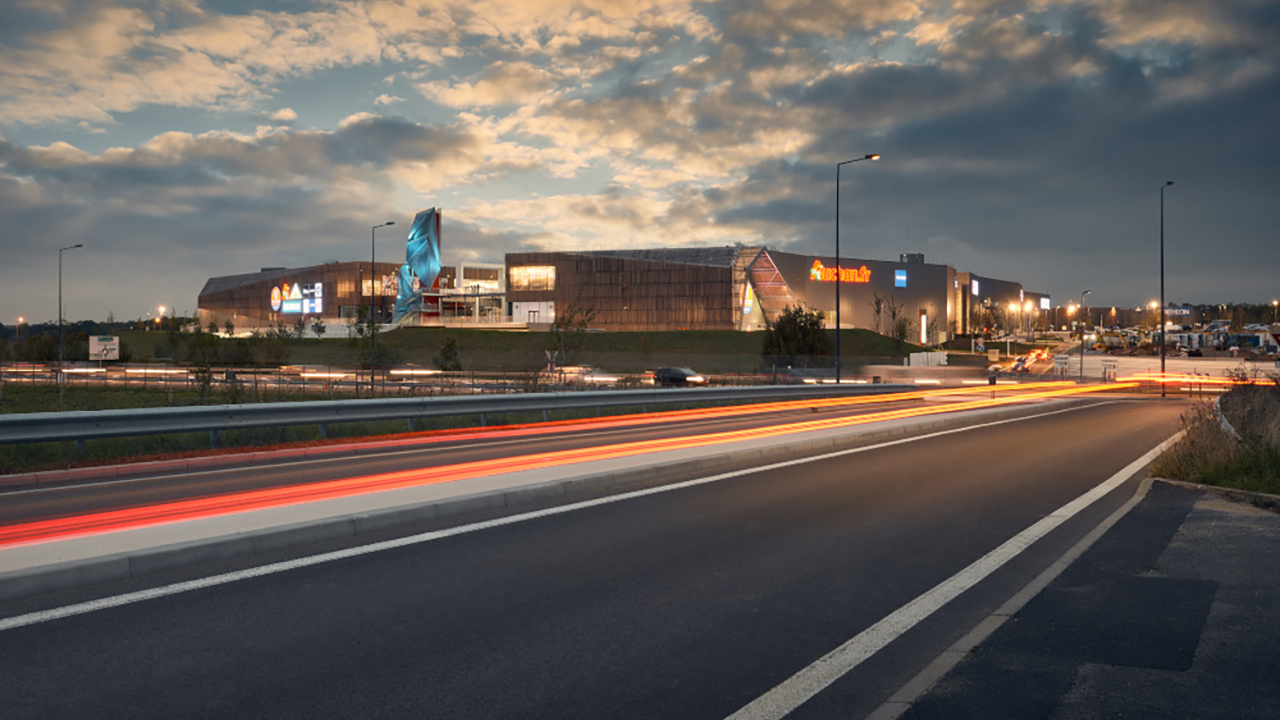
Commercial architecture: what are we talking about?
The panorama of commercial architecture includes shopping centres, department stores and boutiques. Commercial complexes and city entrances, often composed of juxtaposed “boxes”, define the forms of commercial urban planning.
Commercial architecture brings together a wide variety of uses related to the reception of the public and the functional organisation of commercial premises. The intentions and objectives of the project manager, such as the brand image for example, are often part of the scale of space design, and are mainly carried by interior architects. The building envelope, the skin of the building and the quality of the space accessible to users are the issues of the commercial architecture project. The architect seeks to work the atmospheres of the spaces through the contribution of light (natural and artificial), the acoustics, the integration of plants, and the treatment of materials and colours.
In terms of commercial urbanism, the project is designed on a wider scale to analyse and propose a fluid management of flows of people and goods by considering the place of users, residents-locals and traders. Commercial spaces, intended both to welcome the public subject to particular safety standards, and as professional spaces, therefore display a range of varied uses.
These spaces are now subject to commercial vacancy, due in particular to e-commerce. The images from the United States from the videographer Dan Bell’s dead malls series illustrate this critical situation. In France, the disincentive results in pockets of empty commercial premises. Which programmatic, architectural and urban devices can be put in place to renew these spaces, especially when they are re-composed by commercial vacancy like a checkerboard alternating available and occupied premises?
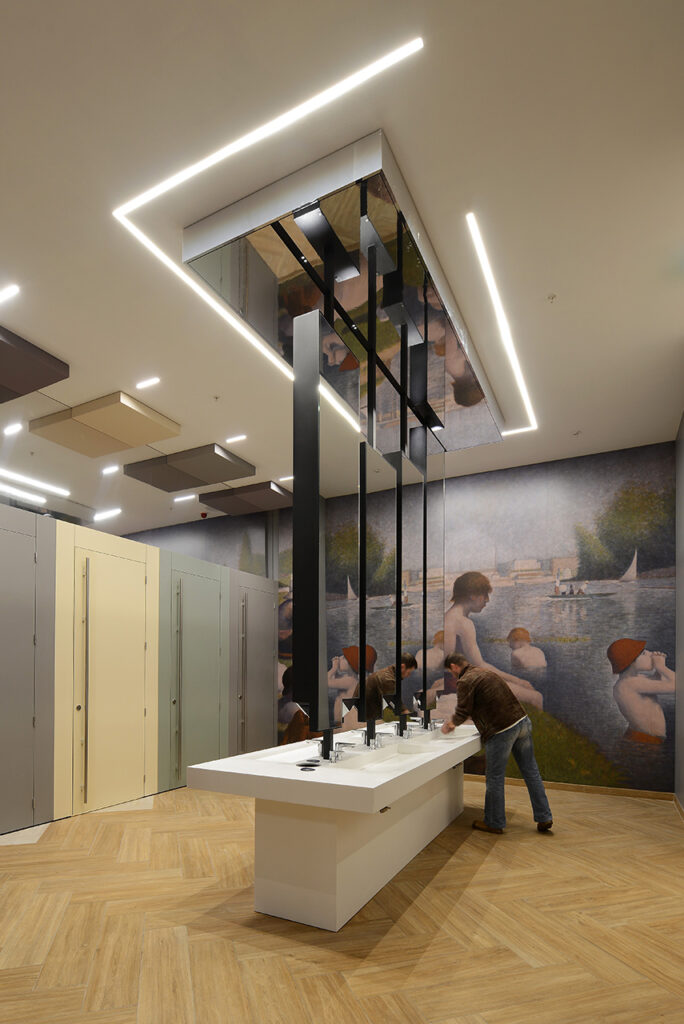
Which reinvention strategies can we propose?
Some buildings have a heritage quality which naturally lends itself to renovation, for example in the Arcade Providence covered gallery in Rhode Island in the United States, which was transformed into fifty apartments in 2021. However, when it comes to spaces that were built quickly, cheaply, with unsustainable materials, the challenge is more substantial. As architects, our role is to propose to transform the fixed image of these places in order to restore their uses and generate urban changes.
At Arte Charpentier, these questions have been the subject of research at different scales for several years. We develop the programmatic diversity of these spaces by integrating the creation of public spaces and a viable density that contributes to the creation of the city. We interpret the shopping centre as an experimental field, to be deployed in the image of a pop-up “box” unfolding in its immediate territory.
From brownfields to commercial wastelands
In the 1950s, Victor Gruen, an Austrian architect who had immigrated to the United States, designed and built a model that flourished: the suburban shopping centre. Although his initial idea was hackneyed, the model spread in France from the 1970s onwards. Gruen wanted to create satellite “centres” on the outskirts of the city, concentrating new urban centralities and bringing together shops and cultural places. In France, the shopping centre projects were mainly carried by large-scale distribution. The super/hypermarket “locomotive”, that is, the flow generator, was installed first, and next to it, a shopping mall that would benefit from this contribution.
The proliferation of these buildings led to the creation of restrictive legislative arrangements to try to stem the exponential process of expansion that was underway. To mention only a handful of milestones, the Royer Law in 1973 instigated a system of commercial exploitation authorisation necessary for the creation of new commercial areas bigger than 1000 m² (or 1500 m², depending on the number of inhabitants of the communes).
To avoid the footprints being divided up in order to get around the authorisations, the Doubin Act in 1989 introduced the concept of a commercial ensemble. On many occasions, the composition of the institutions issuing these authorisations has been adapted and the terms of the applications have been modified (Sapin Law, Raffarin Law, LME Law, ACTPE Law). And in 2014, measures were taken to reduce the regulatory footprint for car parks from a ratio of 1.25 to 0.75 of the built footprint, whilst urban renewal mechanisms were put forward with the Grenelle II laws, the SRU law and then the ELAN law. Ecological issues are now part of the continuity of commercial planning regulations.
Climate Law restrictions for commercial architecture
The Climate and Resilience Bill, resulting from the Citizens’ Convention for Climate and adopted in parliament on July 20th, 2021, aims to fight against the urban sprawl and the artificialisation of land. Article 52 introduces a formal ban on the creation of commercial land of more than 10,000 m² that would transform land into infrastructure or land to be built on, and a ban with possible conditional derogation under this threshold. A 50% reduction target in the number of parking spaces created over the next decade compared to the previous decade was also set.
These ecological considerations in the legislative process have redefined the issues of major urban projects. Indeed, it is highly likely that given the available resources of commercial spaces in the peri-urban area, which is already highly artificialised, these land reserves will become real “deposits” of urbanity.
So architects, urban planners and city actors: It’s our move!
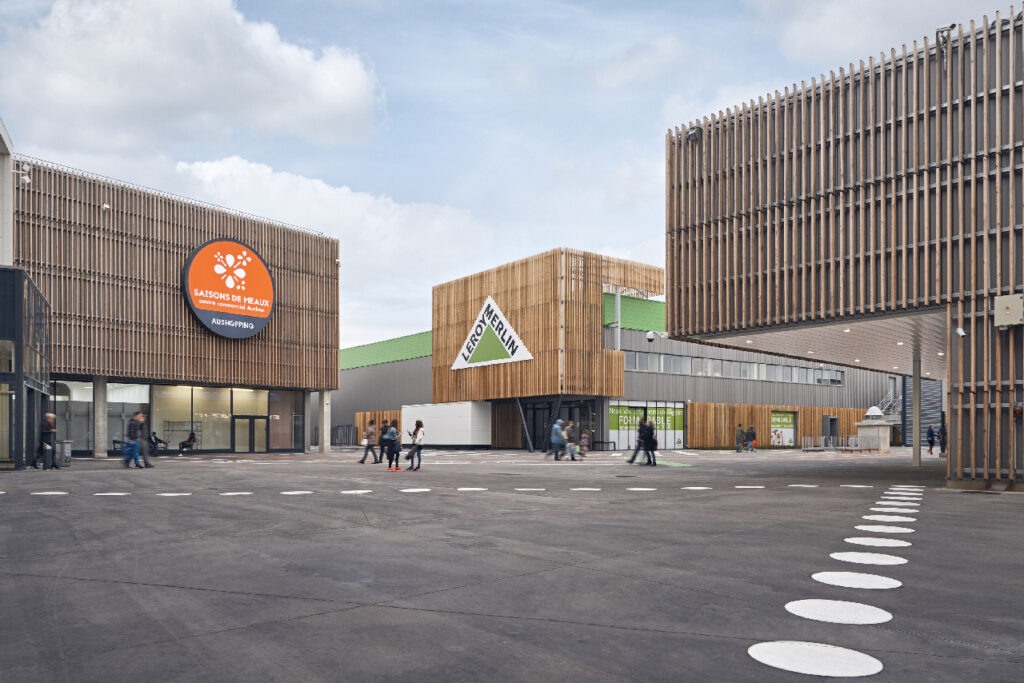
-

Sophia Verguin Doctoral architecture student
research officer
THESIS
« Le centre commercial de demain : une centralité en devenir ? S/Chopping malls, La nouvelle fabrique de la cité » – co-direction Université du Mans (ED STT, ESO Le Mans) and Université de Paris (ED 131, CERILAC)
TRAINING
Architect H.M.O.N.P. – École Nationale Supérieure d’Architecture de Paris-Belleville (2019)
Diplôme d’État d’architecte – Research option – Ecole Nationale Supérieure d’Architecture de Paris-Belleville (ENSAPB) (2018)
Bachelor of Architecture – Ecole Nationale Supérieure d’Architecture de Paris-Malaquais
Other training: Evening course in the history of science and technology at the Ecole du Louvre. (Techniques of bronzes & ceramics, stained glass, goldsmithery, etc.) (2017)
PRIZES
Best Architectural Thesis Award (2018) – « Confiner in fine ? : les laboratoires de sciences expérimentales au Collège de France » – awarded by the Maison de l’architecture Ile-de-France









