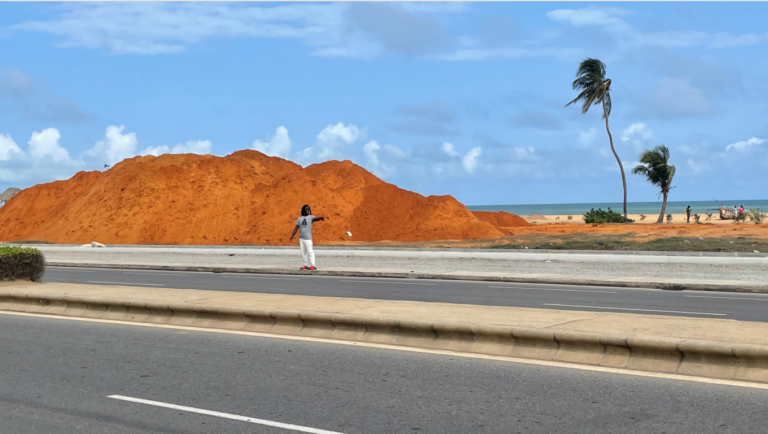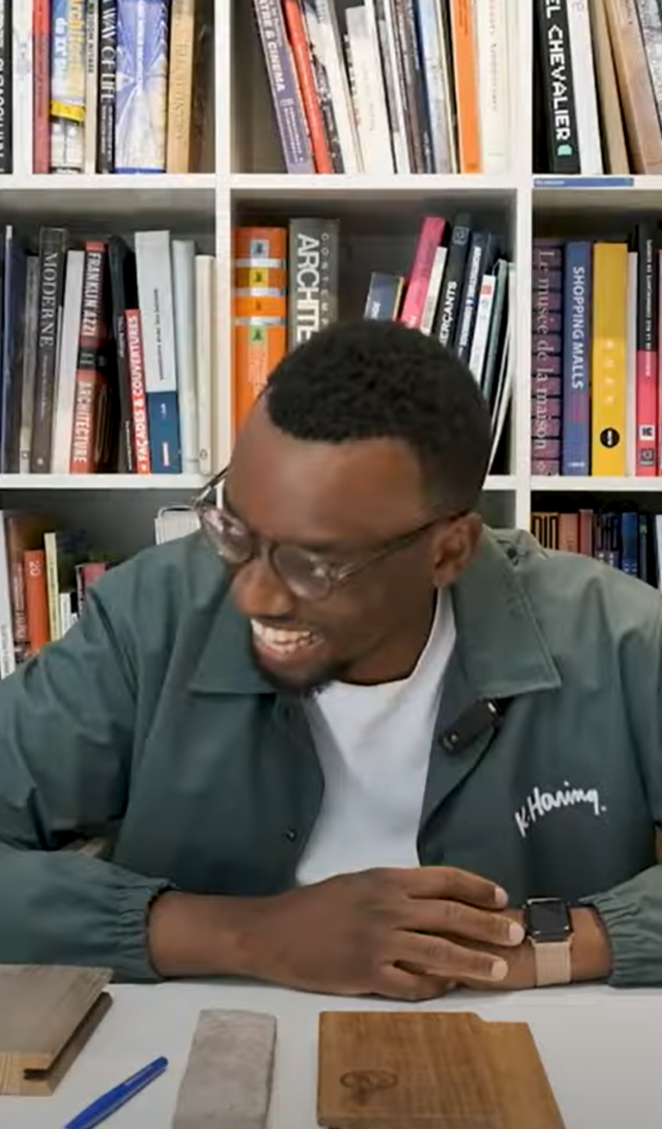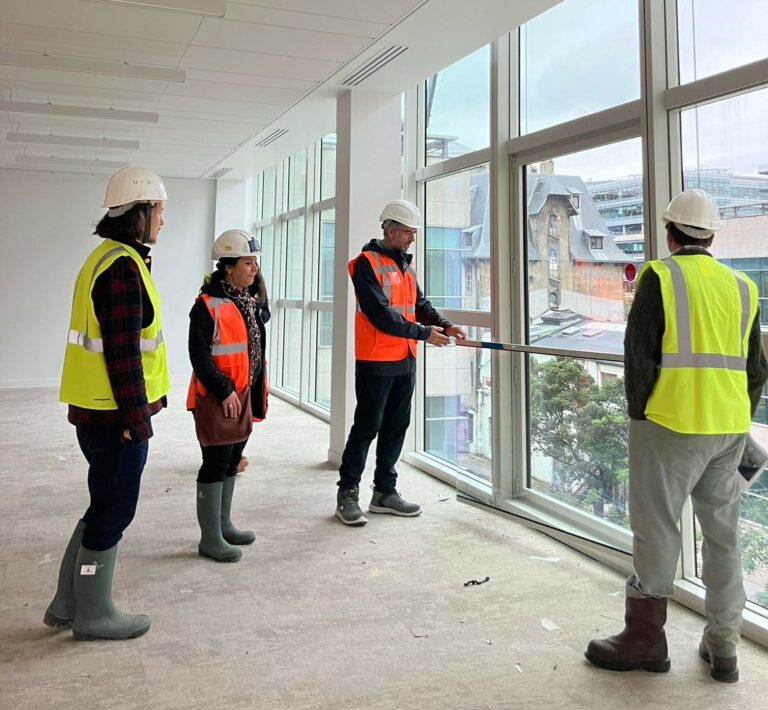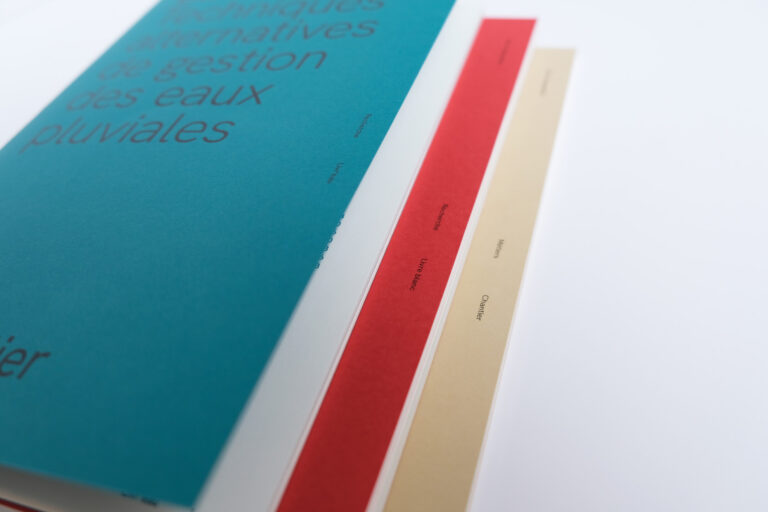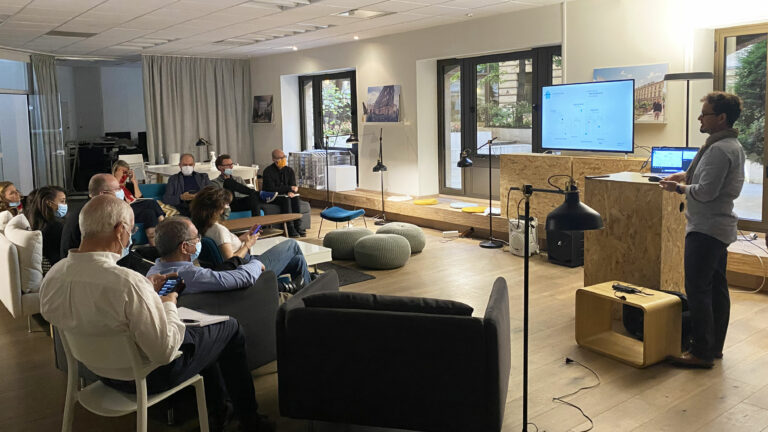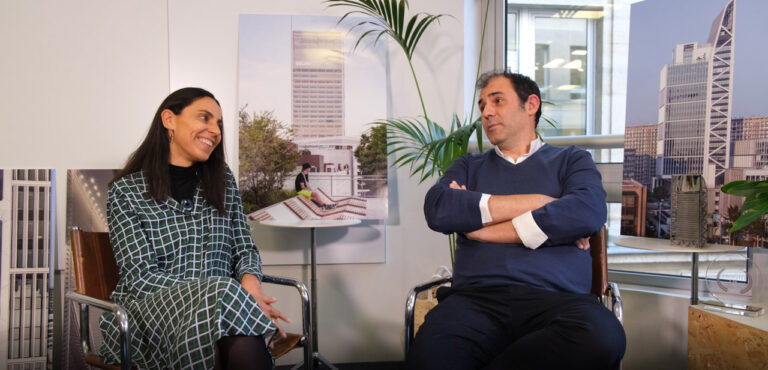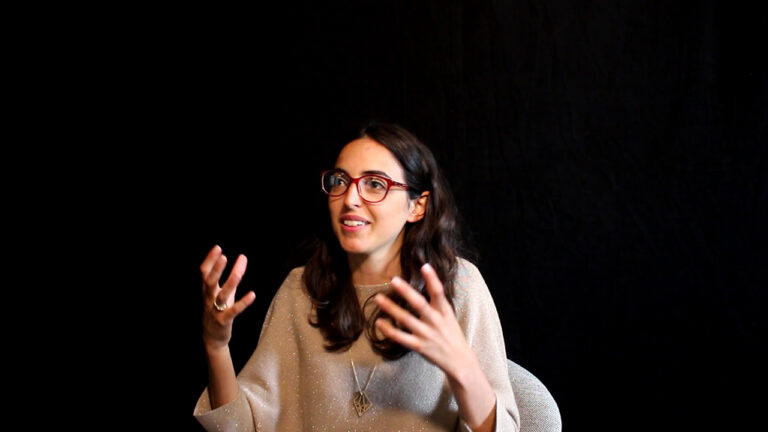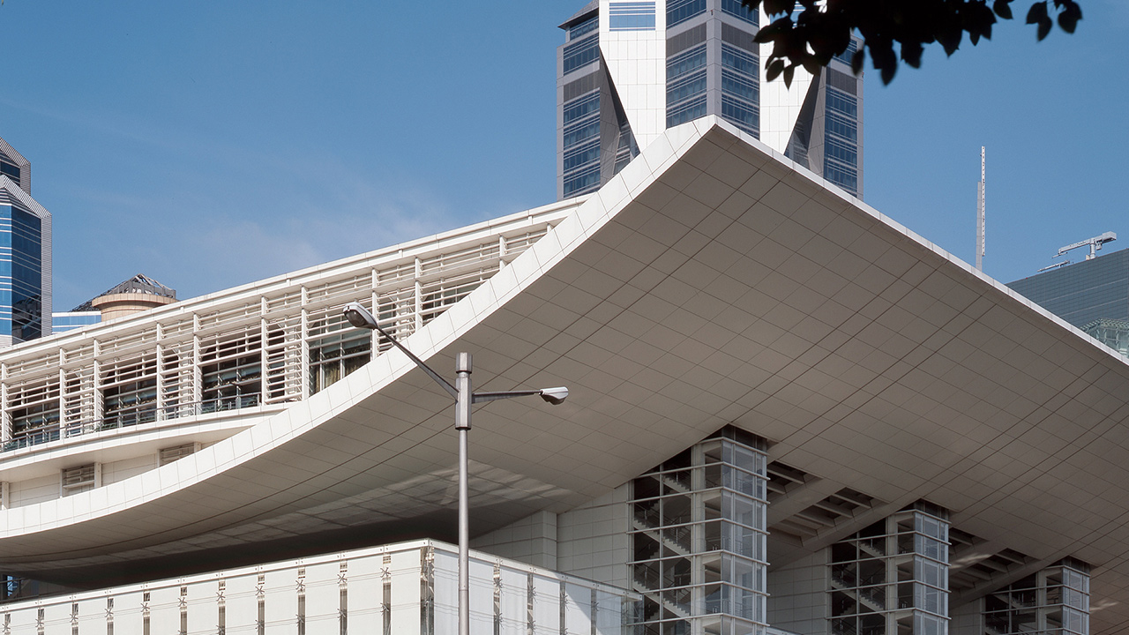
Arte Charpentier’s adventure in China began with a gradual assimilation of the concepts and principles of Chinese architecture and Chinese urban planning, both theoretically, by reading texts and treatises, and also practically, by observing traces of ancient China and its heritage in the field: houses, temples and palaces, neighbourhoods and cities in Beijing, Nanjing, Suzhou and Shanghai.
Ancient Chinese architecture is characterised by a very long tradition, and by the continuity and persistence of models. For example, the siheyuan, the ideal model of the “four-winged house surrounding a courtyard” from the old neighbourhoods of Beijing, persisted for more than 20 centuries and spread throughout the territory.
The architecture in China was made up of “earth and wood” buildings; the load-bearing structure made of wood, which supports the roof structure, and the vertical fillings, non-supporting walls and bulkheads made of earth: adobe or bricks. The tradition of Chinese geomancy used to locate the implantation sites for tombs, houses of the dead and houses of the living, temples, palaces, and cities, can be related to Chinese acupuncture, similarly implementing flows of qi energy, but which spread through the earth “according to the veins of the dragon”, identified with the reliefs of the mountains, requiring the implantation of constructions at the points of concentration of this xue energy.
The choice of the site is therefore an important matter which gave rise to numerous treaties. The first use of the compass was developed as a tool for the geomancer, indicating the favourable directions (towards to south). This tradition has been largely validated by contemporary environmental considerations with regard to natural energy and light. Thousands of specialists were trained in this practice and practiced this profession. The Cultural Revolution rejected feng shui as superstition. The contact with the ground that transmits this vital energy is also fundamental, and the structures thereby rest on a platform, on which the posts are then placed.
Very quickly, China became faced with material shortages and tried to limit the use of wood and rationalise it by drafting and publishing construction treaties, the most famous being the yingzaofashi, published at the beginning of the eleventh century and updated in successive editions that were republished up until the twentieth century. This standardisation of construction was accompanied by a standardisation of building models according to social hierarchisation, thereby defining the types and dimensions of buildings authorised according to the place occupied in the hierarchy, for example, three spans for an ordinary house, and up to 11 for an imperial palace.
Chinese thinking on architecture was therefore strongly structured by normalisation, standardisation, hierarchisation and modelling. In return, architecture also structured Chinese thinking about the territory, which is also architectured, and to which orientations, axes, forms and divisions were assigned. Starting with the territory of China itself, that of “the Middle Empire” zhongguo, represented by a square pierced by the central axis of the world, also a gnomon which makes it possible to find the East.
This architectural and urbanistic thought developed in China as early as the Zhou dynasty, 3000 years ago, whose Ritual developed the ideal model of the square capital city, enclosed by ramparts, facing the south, crossed by a central, north-south axis, on which the palace is installed, and that is divided by parallel and perpendicular axes, creating a square city itself cut into interlocking squares.
Thus, Chinese urban planning developed conceptual models that the Geomancers strove to implement in sites that were considered to be favourable. The principles of this long tradition of new cities, designed to shelter the seat of power and control the surrounding territory, have endured, and can still be seen in contemporary urban planning.
Informed by this Chinese culture, which was also developed through contact since the 1980s with numerous Chinese architects, students, doctoral students, researchers, and guest professors, we took part in a cooperation organised by the French Institute of Architecture –IFA- and the specialised institutes of the Chinese Ministry of Construction on the diversification of housing construction, which had been considerably impoverished by the Cultural Revolution and the banishment of architects to the countryside. We carried out our first projects in Shanghai, in the Qianjiatang district, on Huaihai Street, in the former French concession. However, the incidents in Tiananmen Square led to the abrupt end of this cooperation, and it was from 1993 that we were invited to participate in the first international competitions launched for major projects.
That year, we won the competition for an exhibition centre in Pudong, a project which did not come to fruition, and in 1994 we won the competition for the Shanghai Opera House (1994-1998).
-

Pierre Clément Architect & Urbanist, Associate, Researcher, Administrator

Administrator
EDUCATION
Architect DPLG – École Nationale Supérieure des Beaux-Arts de Paris
Diploma – Institut des Langues et Civilisations Orientales
PhD in Ethnology, with first class honours – Paris la Sorbonne
TEACHING
Professor at Paris-Belleville School of Architecture since 1984
PROFESSIONAL AFFILIATION
Director of the Institut Parisien de Recherche Architecture Urbanistique & Sociétés (IPRAUS – Joint Research Unit CNRS AUS)
Former Vice-Président of the Institut Français d’Architecture
Member of the Académie d’Architecture
Urban Planner of the French Society of Urban Planners
DISTINCTION
Medal of the Royal Order of Sahametrei, awarded by the King of Cambodia (2013)
PUBLICATIONS
De l’Architecture à la Ville, ICI, 2012, Wenyi Zhou and Pierre Chambron – foreword
Bâtir la Ville et créer l’urbanité, Le Mécène, 2009, Antonio Frausto, Claire Néron and Pierre Clément
Vientiane, architecture d’une capitale, with S.Clément −Charpentier, Paris, Recherches/IPRAUS, collection Cahiers de l’IPRAUS, 2010
Arte Charpentier and partners, Dalian University of Technology Press, 2005 Arte Charpentier, éditions du regard, 2003








