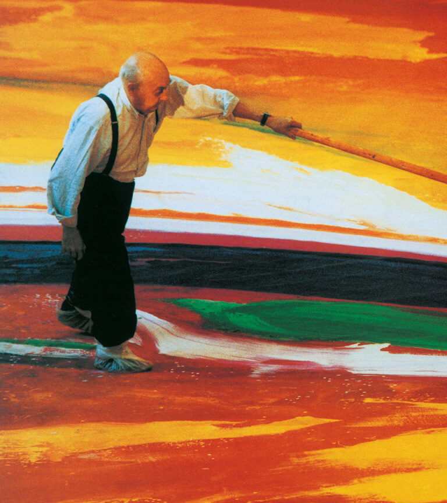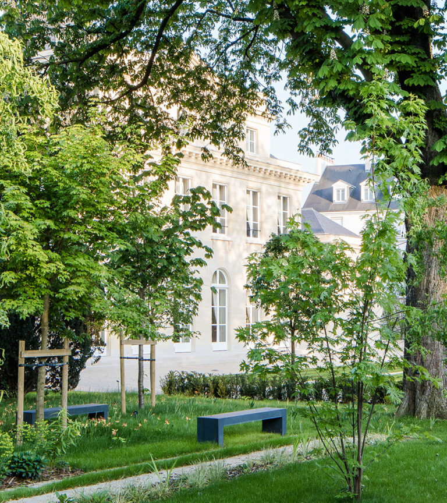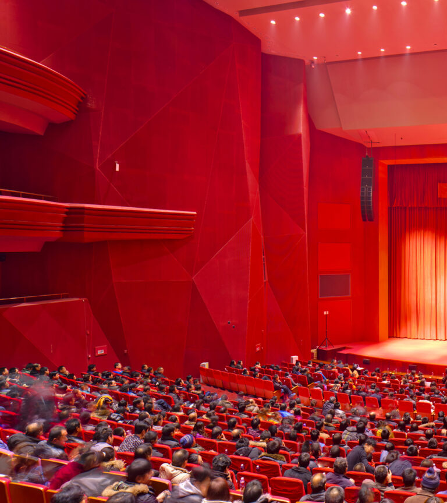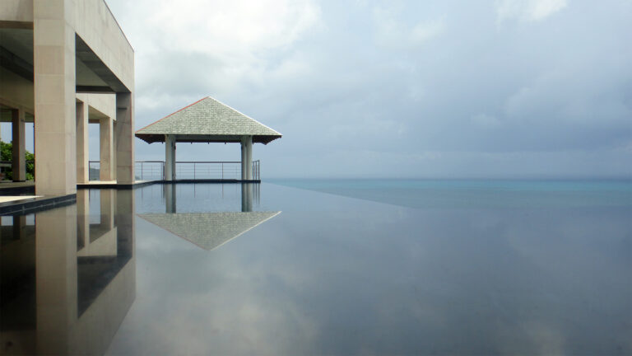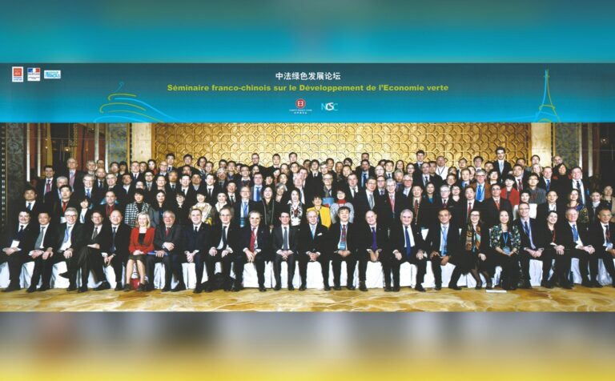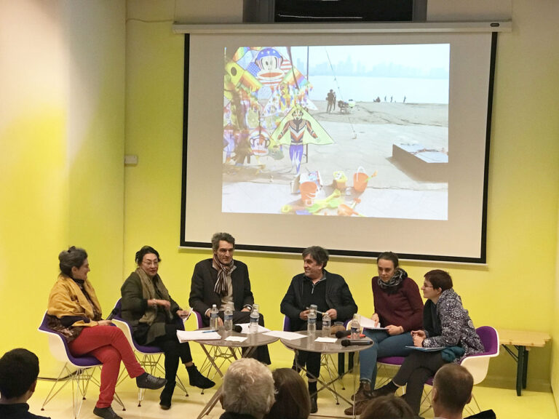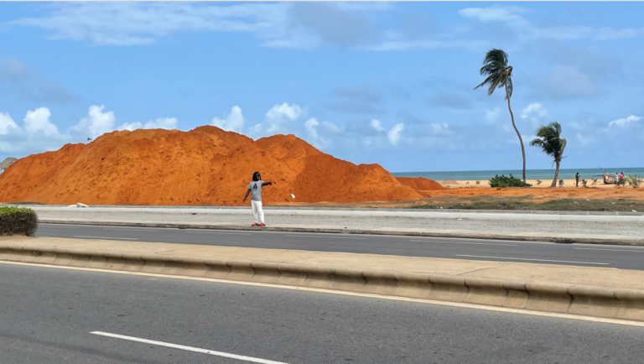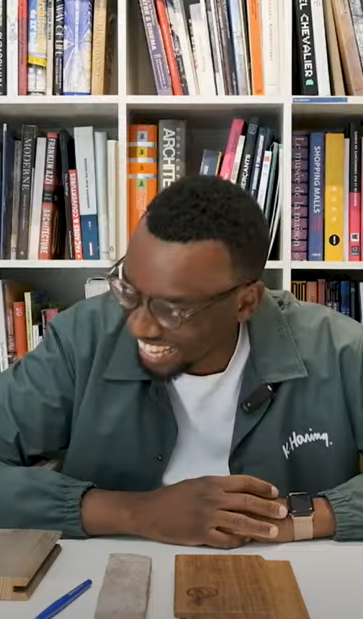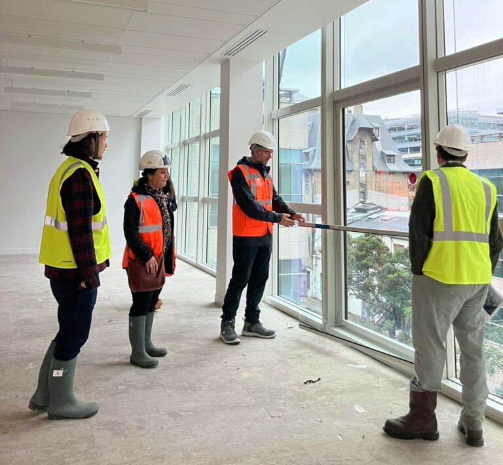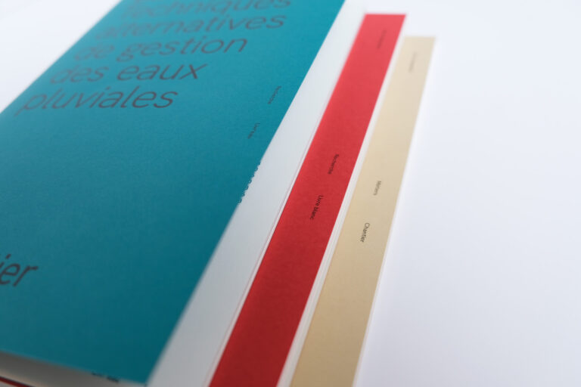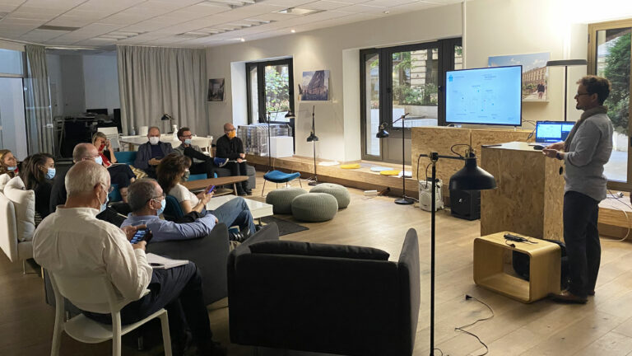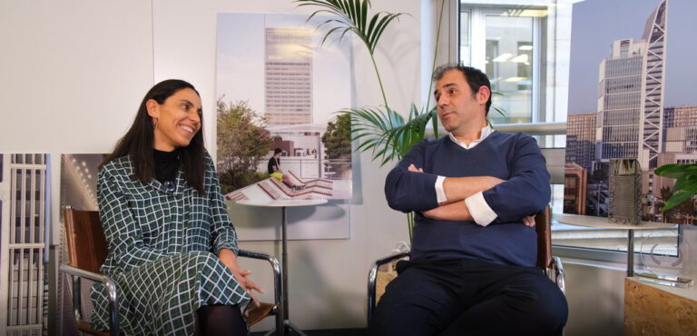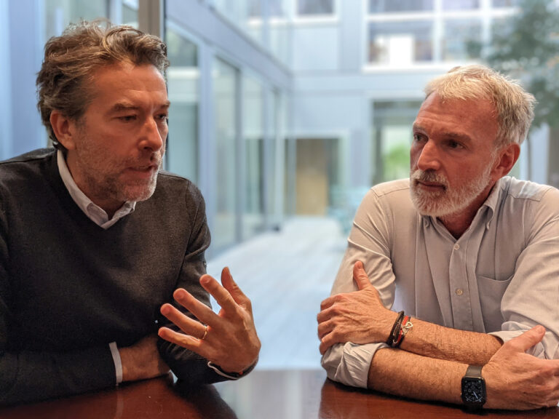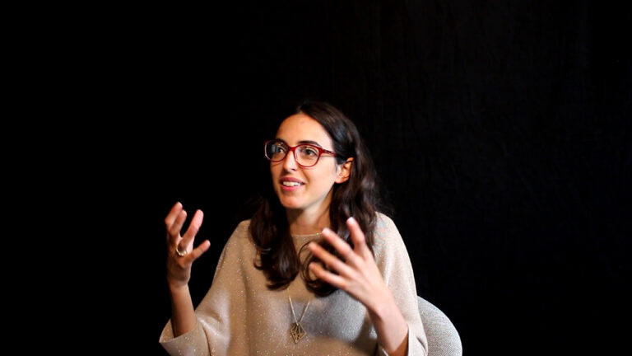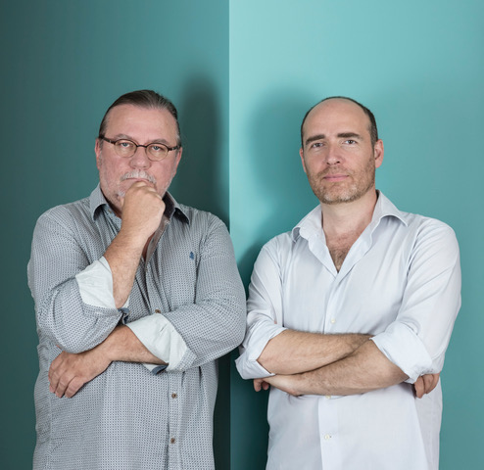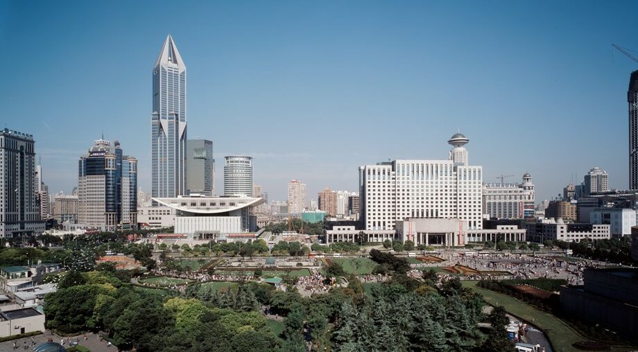
The Shanghai Opera House, now the “Grand Theatre”, as the Chinese call it, was the first major international competition for a major cultural facility. Fifteen teams, including Americans and Australians, took part in the competition. Everything moved very quickly, with great improvisation: the programme initially consisted of two 21×29,7 pages. It was launched at the end of 1993 and completed and judged in May 1994. At the same time, at the end of May, the agency signed a contract to submit 2000 plans on October 1st of the same year under penalty of late delivery payments. However, no one had planned to pay the architect. Andrew Hobson left for a few days for the results, with a toothbrush, and stayed for 4 years. He consolidated our relationships with the Chinese Institutes, particularly ECADI, our designated partner for the project, and proved to be very competent and very cooperative.
After the initial ten years of technical cooperation, the Chinese adventure began in earnest and our fate was sealed: we would be in China for a long time, first in Shanghai, and then throughout the country. The Opera House led to major cultural projects. A project for the Nanjing Opera House Competition followed. But it was in Shanxi that we ended up building two more opera houses, in Taiyuan and Qinzhou.
In parallel to the Opera House, the City of Shanghai entrusted us with our first major urban projects. The first was the Central Square of Pudong, the first major public space in a major metropolis. For millennia, the traditional Chinese city had avoided spaces for potential gatherings. As large as the Place de la Concorde, with a metro running underneath, it was intended to house the headquarters of the Municipality of Pudong, the entrance to the Central Park and the Science Museum. It was 6 km from the river and Puxi, the ancient city, and it was necessary to connect it. This was the object of the contest for the Avenue du Siècle where we created the “Pudong Champs Elysées”, 5,5 km long and 100 m wide, designed as a long succession of open or secret gardens, on the natural ground and interspersed with a series of squares at each of the crossroads. This backbone of the new city foreshadowed its future development. The headquarters of General Motors outlined a possible typology of buildings, and the Jinmao Tower, by SOM, gave the signal of the advent of increasingly higher towers. The decade was spent preparing the ecological districts of the next century and millennium. That of Wanli was exemplary for its housing typologies with courtyard gardens, for its distribution around parks, and for its environmental performance.
At the same time, Puxi also wanted to modernise, and we transformed a first section of Nanking Street, which received up to 2 million pedestrians a day, in order to make the cars disappear. In 2002, we set up a subsidiary in Shanghai led by Zhou Wenyi and Pierre Chambron, and in 2012 they published a book summarising the many projects carried out during this decade: Visa Centre, Luis Tower, renovation of the Cité de la Mode and the Sinan Mansions neighbourhood…
After 15 years of great work in Shanghai and great facilities, the Shanghai models began to spread throughout the country.
In 2012, Arte Charpentier delivered the Maison des Citoyens in Wuhan, which houses all of the Municipalities’ services devoted to the inhabitants. An iconic building, and pioneering in terms of the environment, it inaugurated a series of major urban projects for the agency, which are currently underway in this Central metropolis: the Wuchang Business District over 140 hectares along the river, the Franco-Chinese eco-city of Caidian, and the start-up sector of the peninsula.
Although Arte Charpentier has managed to retain long-term private partners in China, we mainly work for public clients, actors of the Municipalities. Arte Charpentier Paris’ engagement and its various professions alongside the subsidiary are regularly strengthened.
-

Pierre Clément Architect & Urbanist, Associate, Researcher, Administrator
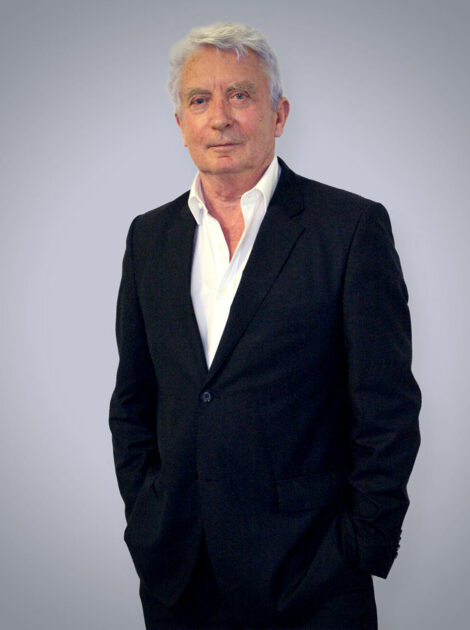
Administrator
EDUCATION
Architect DPLG – École Nationale Supérieure des Beaux-Arts de Paris
Diploma – Institut des Langues et Civilisations Orientales
PhD in Ethnology, with first class honours – Paris la Sorbonne
TEACHING
Professor at Paris-Belleville School of Architecture since 1984
PROFESSIONAL AFFILIATION
Director of the Institut Parisien de Recherche Architecture Urbanistique & Sociétés (IPRAUS – Joint Research Unit CNRS AUS)
Former Vice-Président of the Institut Français d’Architecture
Member of the Académie d’Architecture
Urban Planner of the French Society of Urban Planners
DISTINCTION
Medal of the Royal Order of Sahametrei, awarded by the King of Cambodia (2013)
PUBLICATIONS
De l’Architecture à la Ville, ICI, 2012, Wenyi Zhou and Pierre Chambron – foreword
Bâtir la Ville et créer l’urbanité, Le Mécène, 2009, Antonio Frausto, Claire Néron and Pierre Clément
Vientiane, architecture d’une capitale, with S.Clément −Charpentier, Paris, Recherches/IPRAUS, collection Cahiers de l’IPRAUS, 2010
Arte Charpentier and partners, Dalian University of Technology Press, 2005 Arte Charpentier, éditions du regard, 2003








