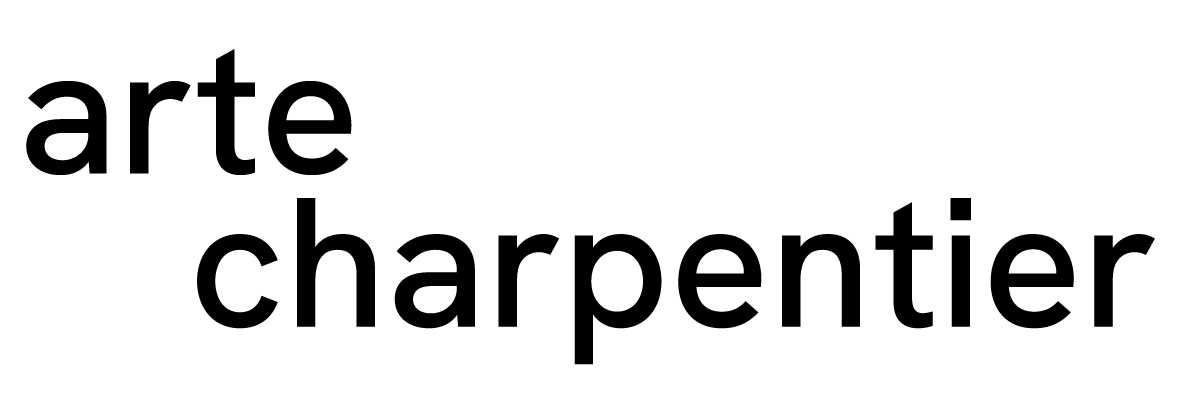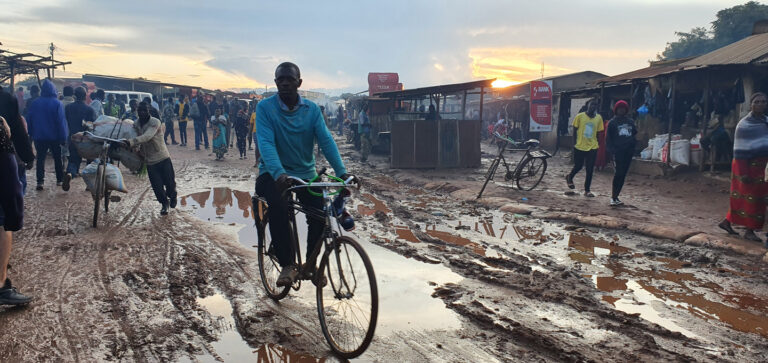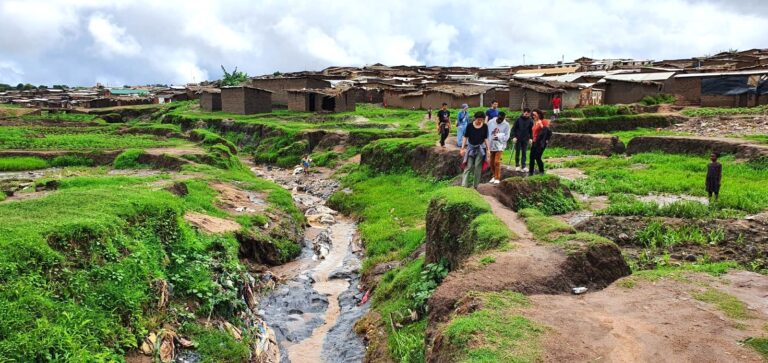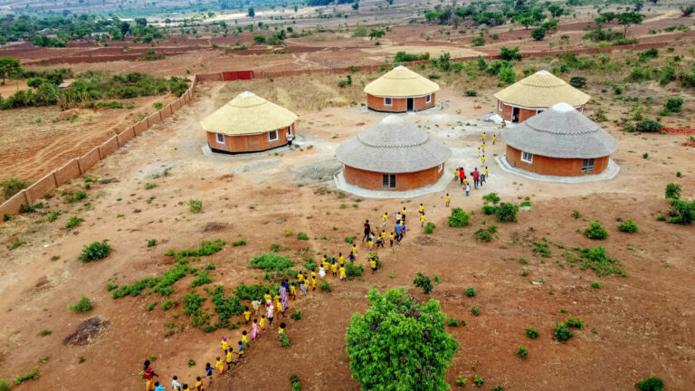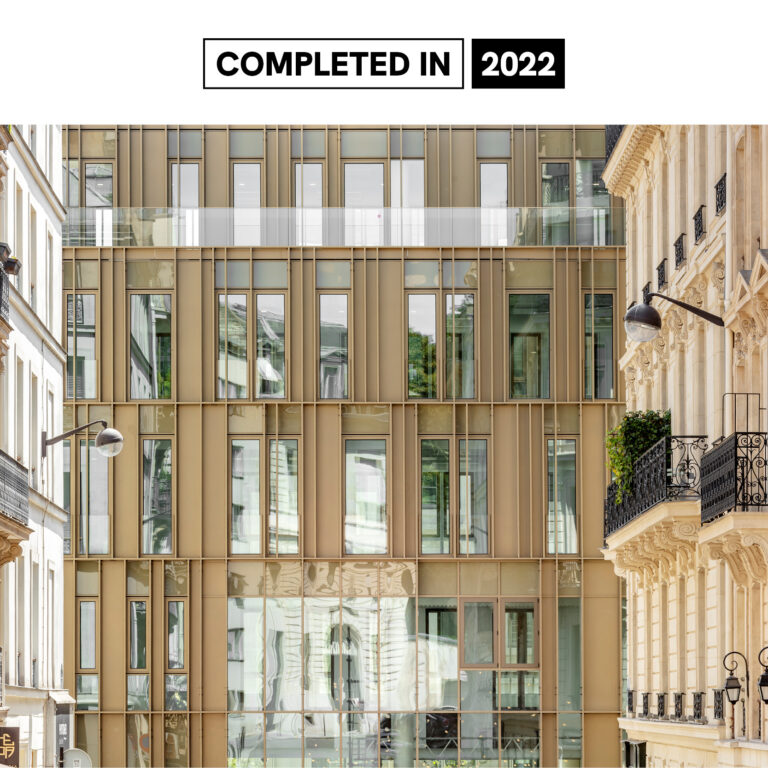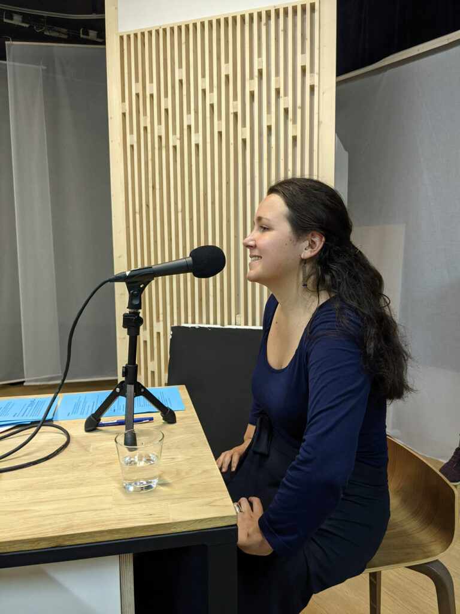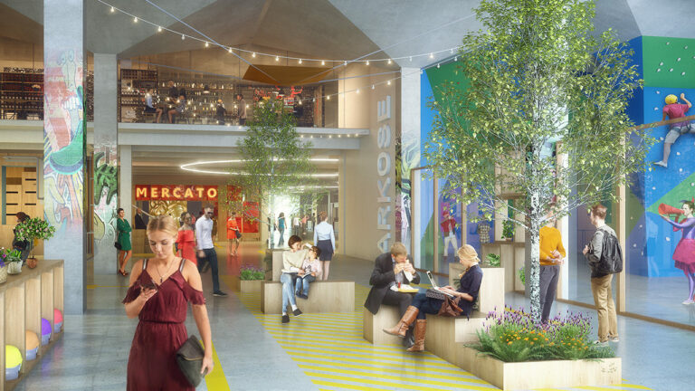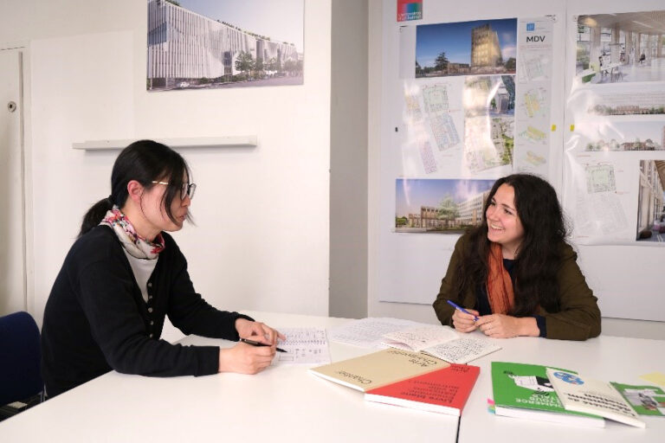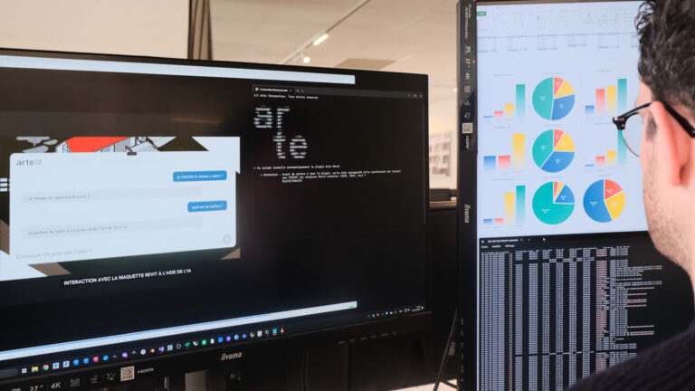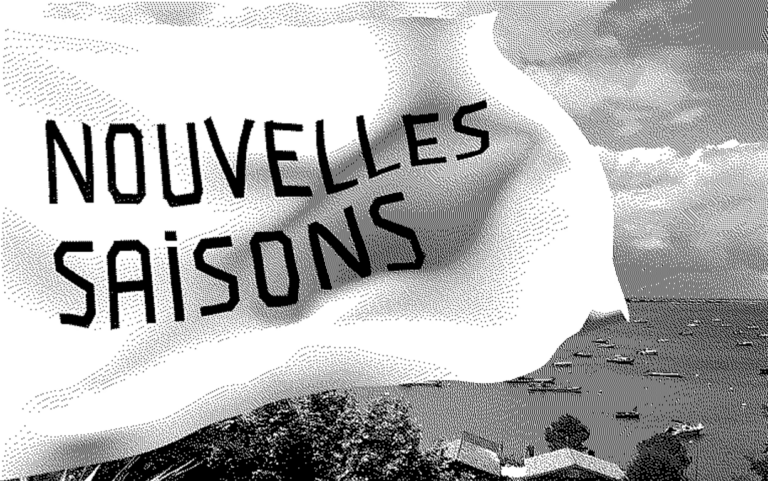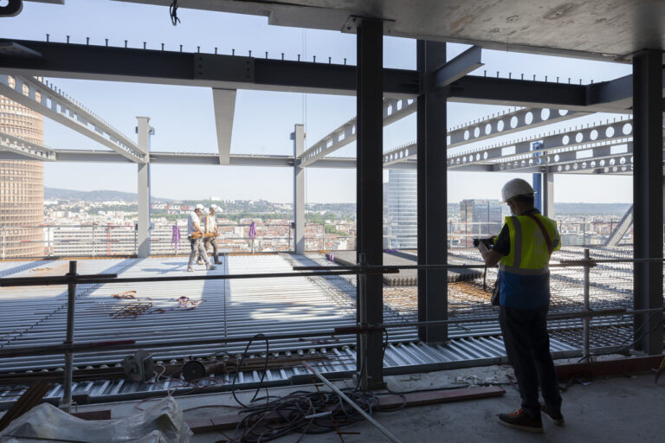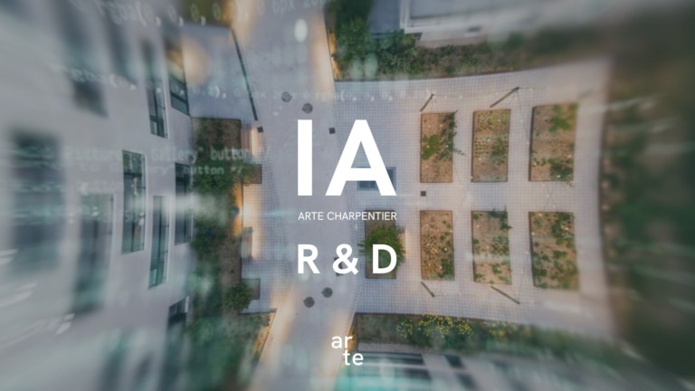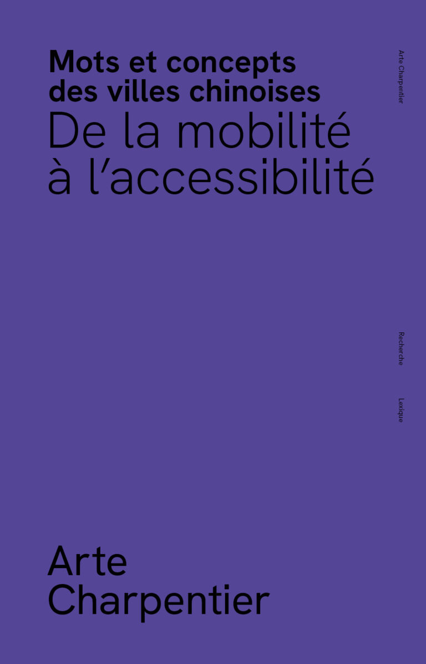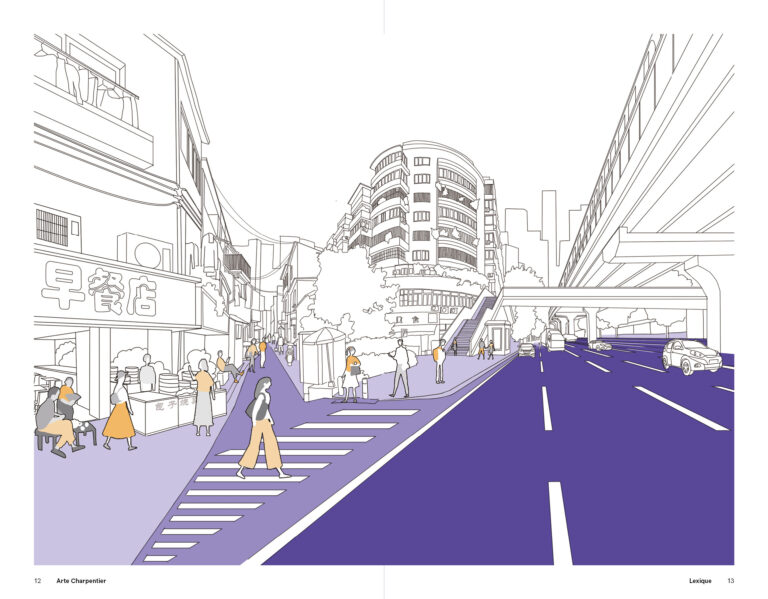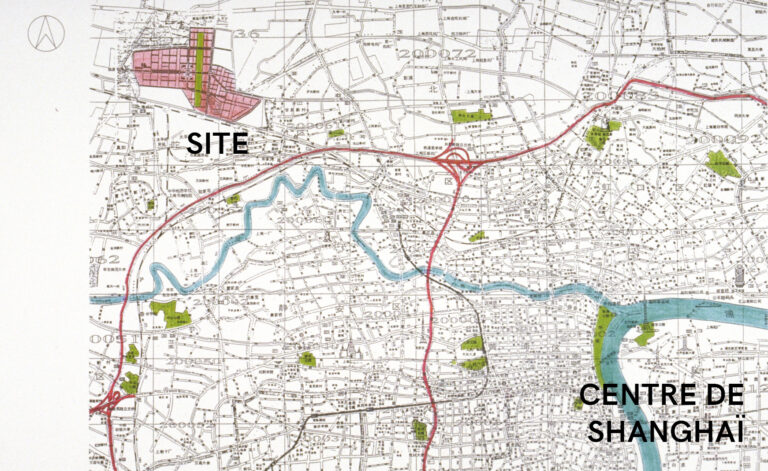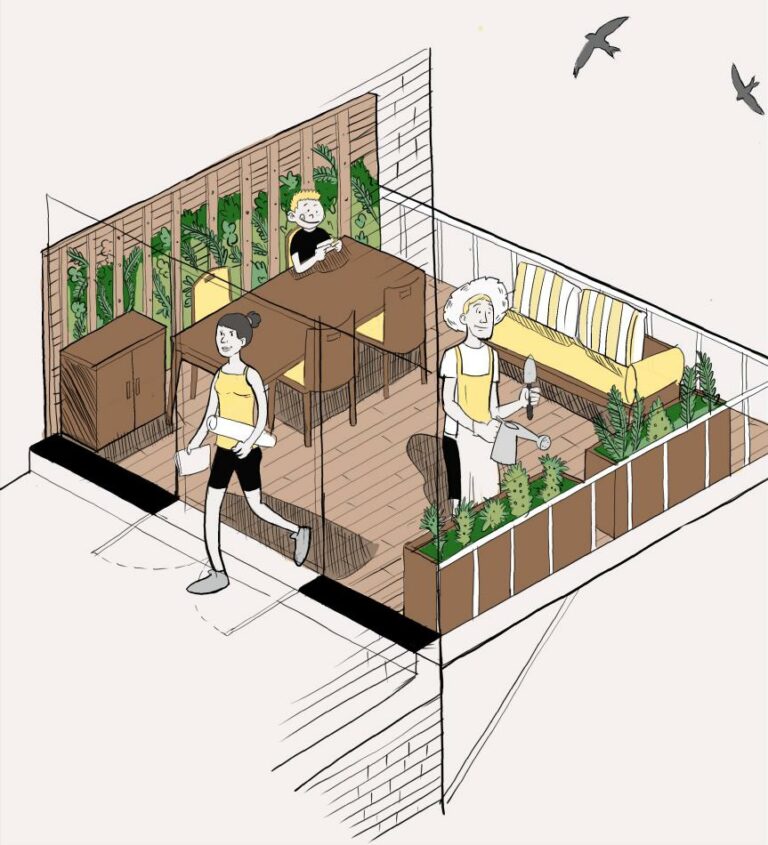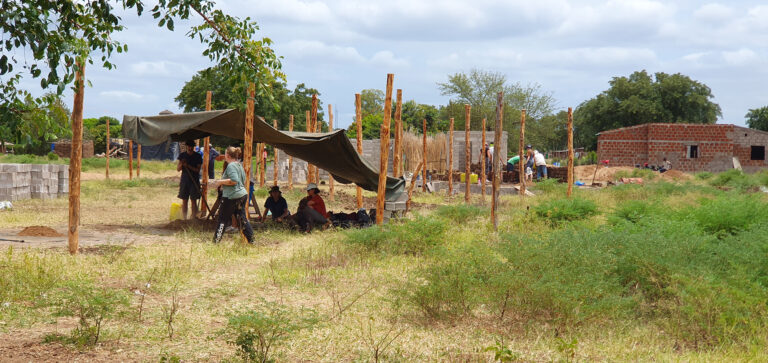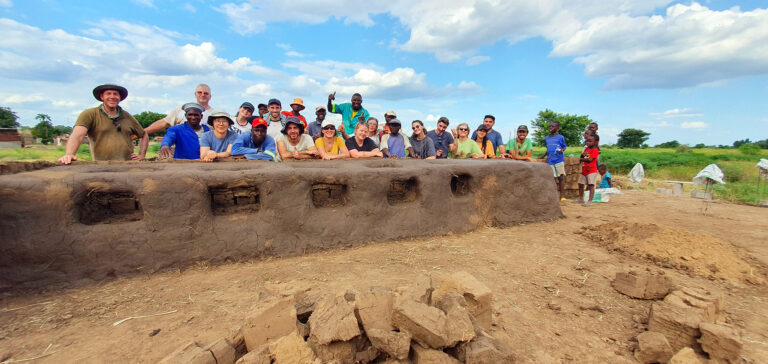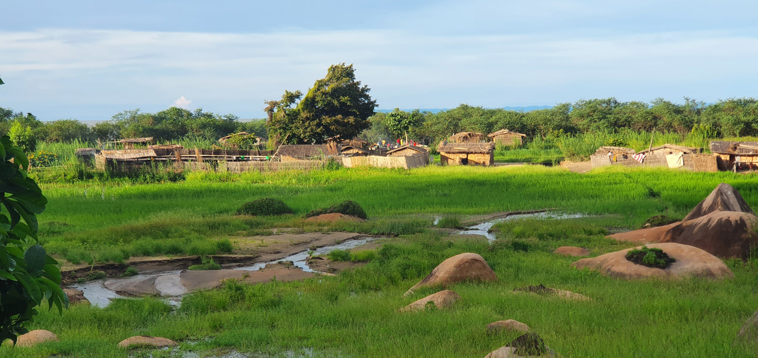
For several years, Arte Charpentier has been involved with associations with various missions, including Architectes solidaires and Rêves de gosse.
The story of a humanitarian mission in Malawi
For a few years now, a former colleague and friend has been telling me about the humanitarian missions he sometimes takes part in, in various remote countries, such as Tanzania, the Congo, Uganda… About distant lands, traditions, animals, landscapes… One day, I got a message from him suggesting that I go to Malawi this winter with him and his association “Coup de Pouce humanitaire,” to build two classrooms and a shelter for refugees. I remember answering without thinking too much: Yes!
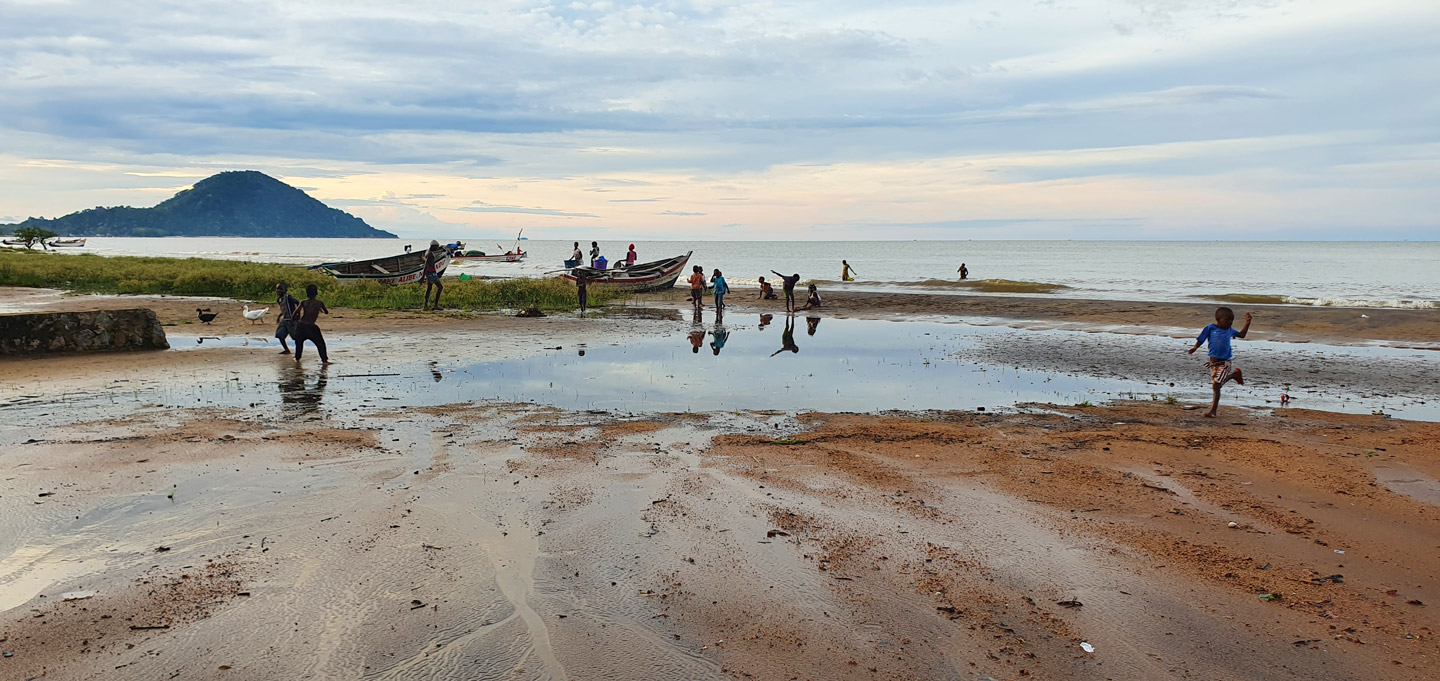
On Friday, February 11th, I therefore left for Lilongwe, the capital of Malawi. A few weeks before, I would have been unable to locate this country on a map. Twenty million inhabitants, with a surface area barely greater than 20% of that of France, located 1000 metres above sea level in south-east Africa, between Mozambique, Tanzania and Zambia.
Before I got there, I was expecting a desert expanse, but I ended up in a tropical space. A green country where bananas grow before your very eyes during the rainy season.
As soon as we arrived, we quickly became aware of the economic state of the country. Despite the fact that Malawi is the sixth poorest country in the world, it enjoys relative political stability. For many years now, it has been home to many migrants.
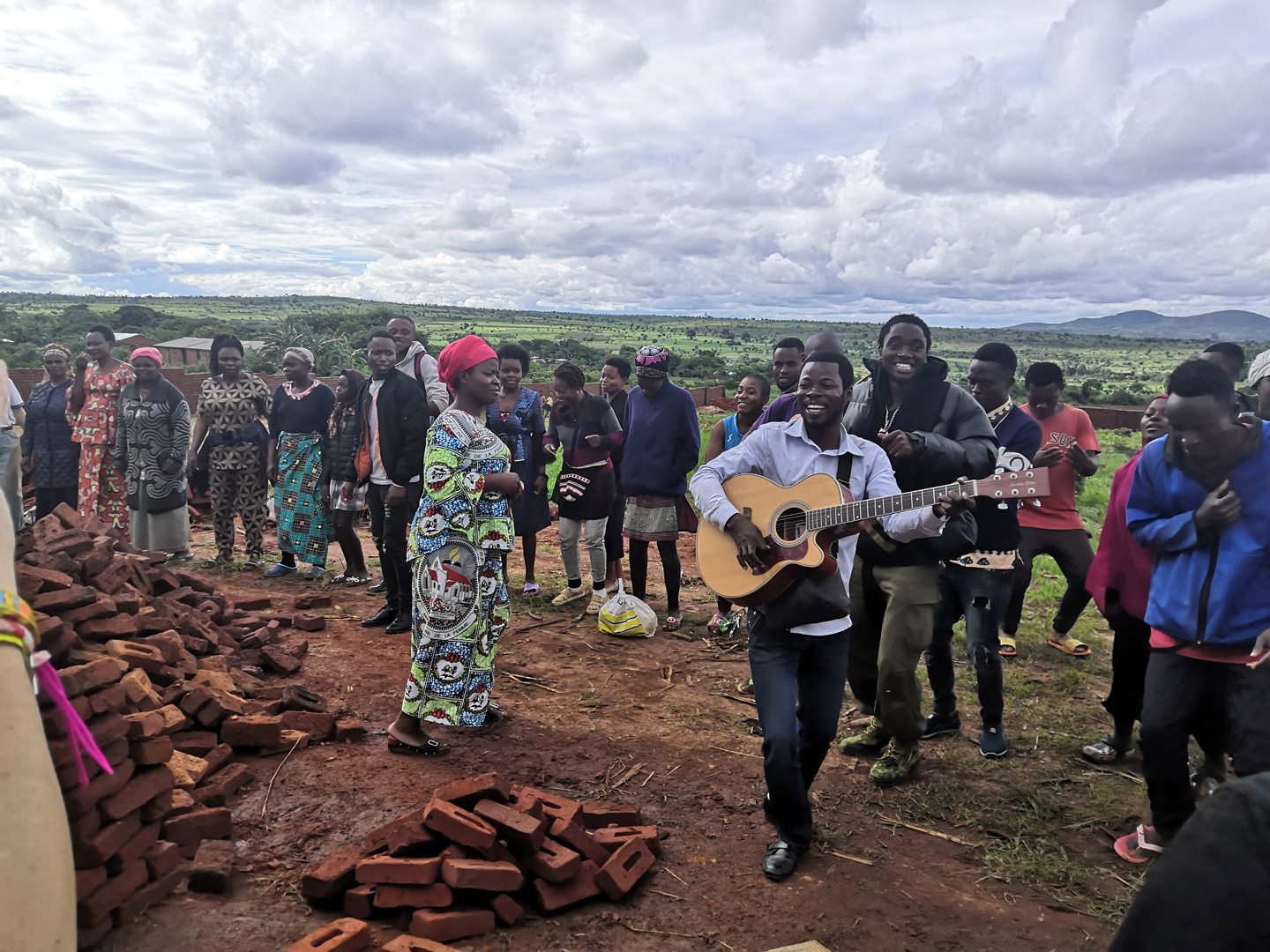
The goal of the mission launched by the “Coup de Pouce Humanitaire” association was to help this fragile population. Information had reached the association indicating a great need for classrooms for the children of the Dzaleka migrant camp. The association therefore volunteered to take part in the construction of these classrooms, without having any architectural intentions as such. Since the blueprints were already being designed by local residents, the aim was to help with the construction rather than the design. This mission, which was particularly important to me, consisted in building for and with local communities, using bio-sourced materials. So I had to put my architect’s cap to one side. During the stay, I limited myself to understanding the needs of the inhabitants and accompanying them in their projects.
The Construction Site
The scant foundations were already in place when we arrived. The circular plan of this classroom is inspired by traditional Malawian building processes, which were established long before the English colonial period. The main body of the building is made of bricks and wood, and the roof is straw. In addition to perpetuating local know-how, this solution is of particular interest because it allows for better thermal management.
It was time for the construction to begin. The weather didn’t always help us, the rainy season slowed us down a bit, but the wheelbarrows rolled, concrete was kneaded, brick walls were built up, thatched roofs raised, coatings thrown and slabs fired. After two, steady-paced weeks, a second classroom came into being! This work was often interspersed by visits: the choir rehearsal on the construction site, the school children’s visit…!
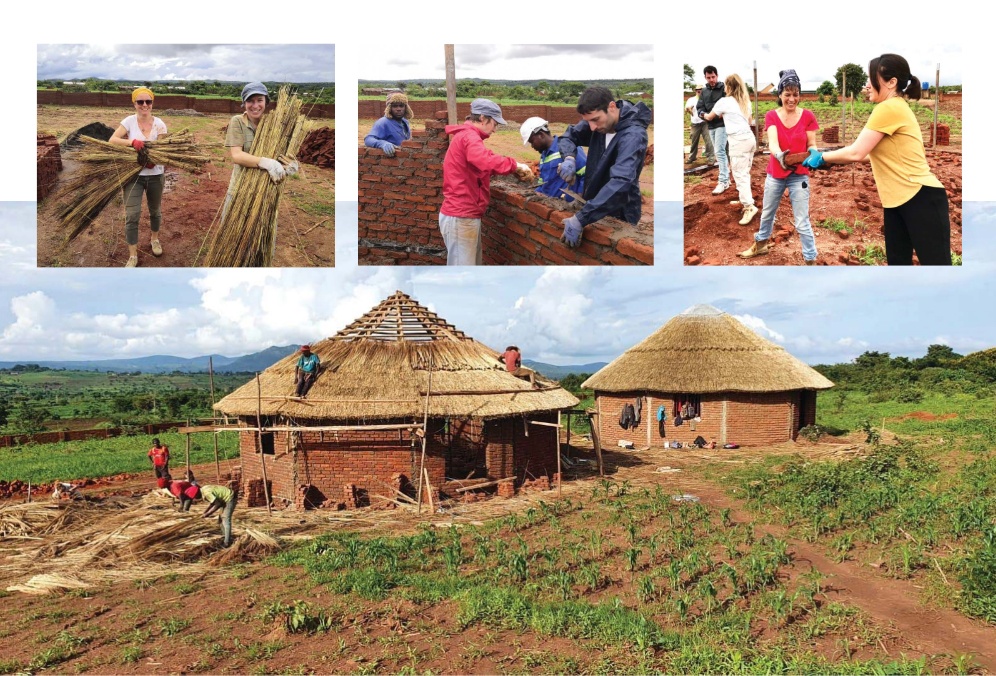
The limits of earthen construction
The cracks, water infiltrations and collapses of the existing earthen buildings are mainly due to the lack of compliance with the basic rules of construction using this material. It is true that it is necessary to respect some recommendations such as overhanging roofs and hard foundations (see on this subject the exhibition TerraFibra at the Pavillon de l’Arsenal).
Clay brick construction is very expensive because you have to bake the bricks to make them (using wood). In addition, clay bricks cannot dry out during the rainy season… and bricklaying becomes almost impossible.
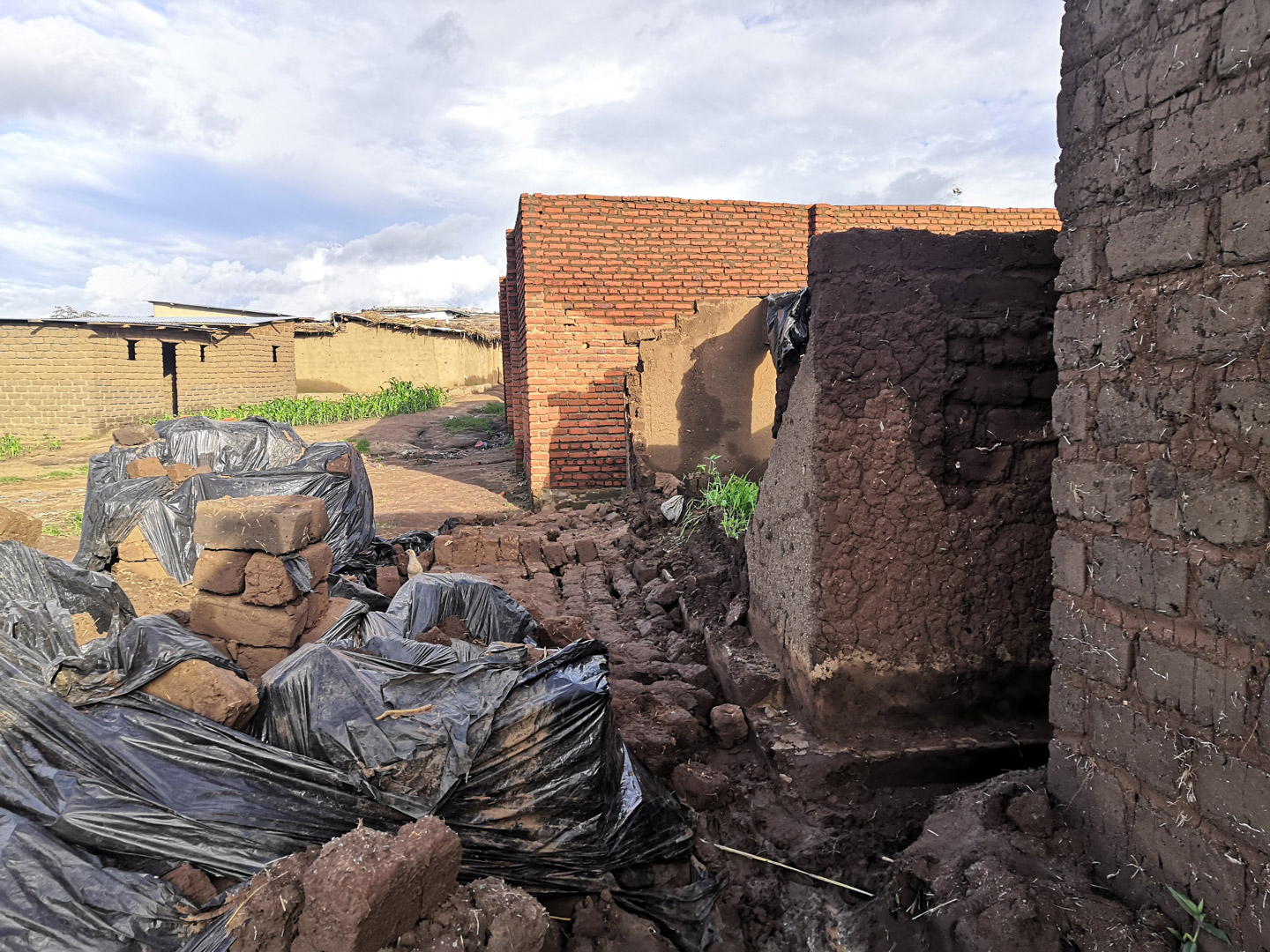
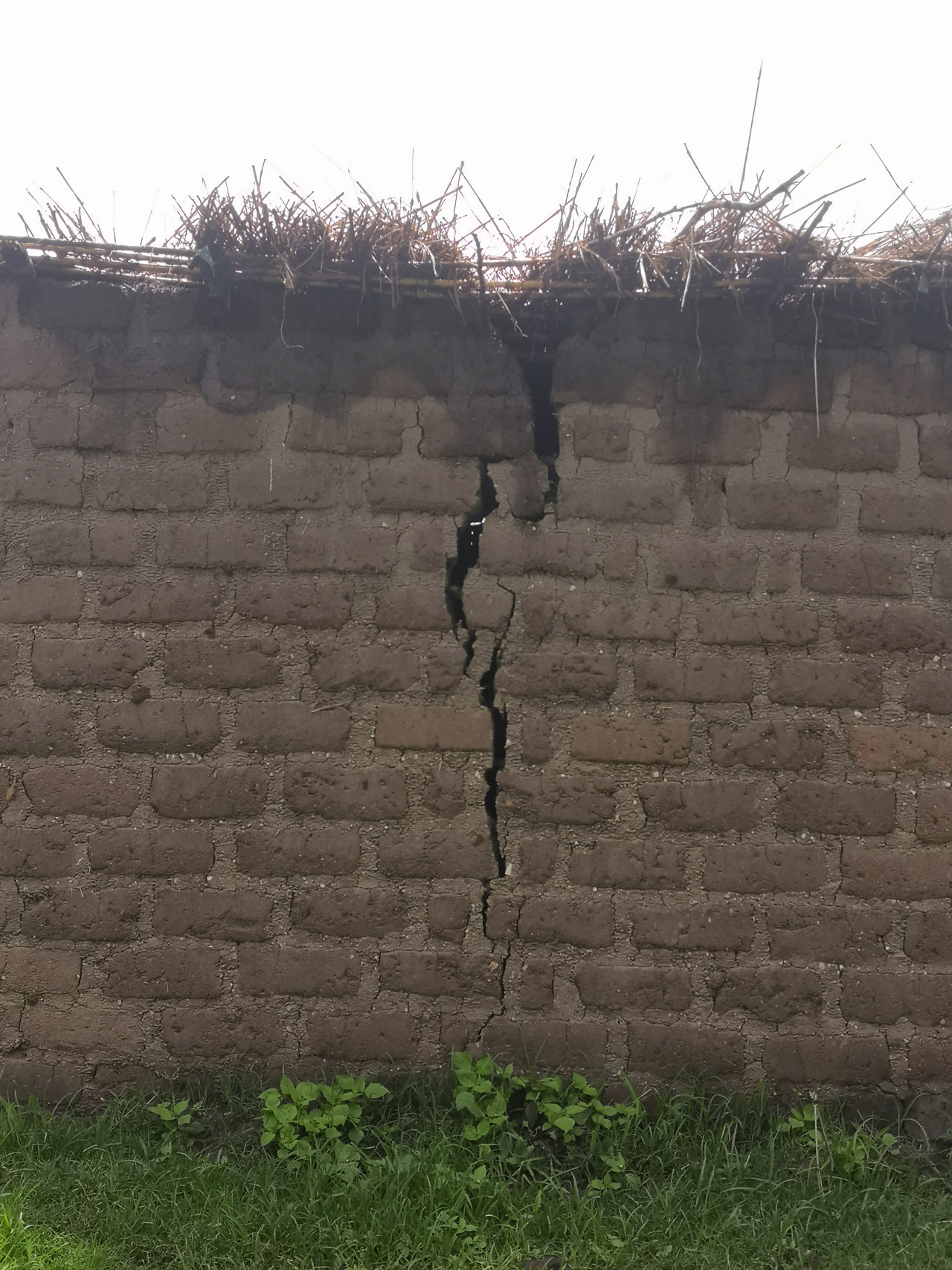
The night before our visit, the wall of a room housing five children fell in. At the Dzaleka camp, hardly any houses come out of the rainy season unscathed. The house in the refugee camp was our second construction site. A home for a large, single-parent family with seven children, three of whom are disabled. As Peter had told us from the outset, the construction of the house could only be done with clay bricks. For the inhabitants of Dzaleka, the ideal habitat is a concrete house, a house that can withstand the rainy season. Although delighted with the assistance provided, earthen construction nowadays does not convey a reassuring or sustainable image for them. Moreover, in several African countries, this material does not correspond to the image of modernity.
Following an environmental approach, Arte Charpentier develops passive bioclimatic solutions to favour sunlight, natural ventilation, watertightness and better heat protection. This is also the case for our project currently under construction in Benin. Within the framework of this vast operation for the construction, modernisation and extension of a network of 29 markets, Arte Charpentier wanted to integrate bio-sourced materials as far as possible, using earthen construction in particular, before this was turned down by the local authorities due to technical constraints.
The search for “Western-style” modernity, made of concrete and steel, is omnipresent in the collective consciousness, at the very moment when many architects in the “West” are warning against the systematic use of these construction methods. Several currents of thought advocate a new form of “inhabiting the world” and promote the large-scale return to bio-sourced materials.
As Francis Kéré, the winner of the 2022 Pritzker Prize, explained: “Working with clay however has its downsides. So do not tell anyone in my home Country [Burkina Faso] that it looks nice, that it’s picturesque! It does not make them happy. Look at the rain, the rising water that destroys houses, the fire that wrecks through them and reduces to ashes all that people have stockpiled… This is why they want to change their life. And what they see is the way you do it, the way you live and the way you build, which they want implemented for a public building, a school.” (https://www.larchitecturedaujourdhui.fr/diebedo-francis-kere-pritzker-prize-2022/?lang=en)
Francis Kéré has developed architectural design solutions to use clay in a viable and sustainable way. His Pritzker Prize is a sign of hope for a new sustainable modernity, elegant and respectful of nature.
-
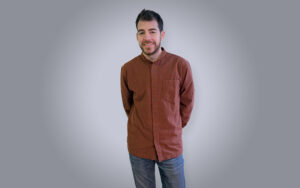
Evangelos Batagiannis Architecte
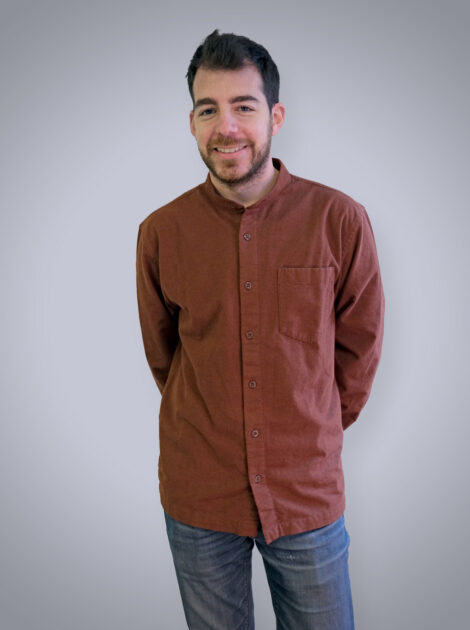
FORMATION
Architecte H.M.O.N.P. – Ecole Nationale Supérieure d’Architecture de Paris la Villette (2016)
Architecte D.E. – Ecole Nationale Supérieure d’Architecture, Paris Val de Seine (2015)
Licence d’Architecture – école Nationale Supérieure d’Architecture de Paris val de seine (2012)
SEMINAIRE
«Patrimoine ancien, moderne et contemporain» – François Gruson







