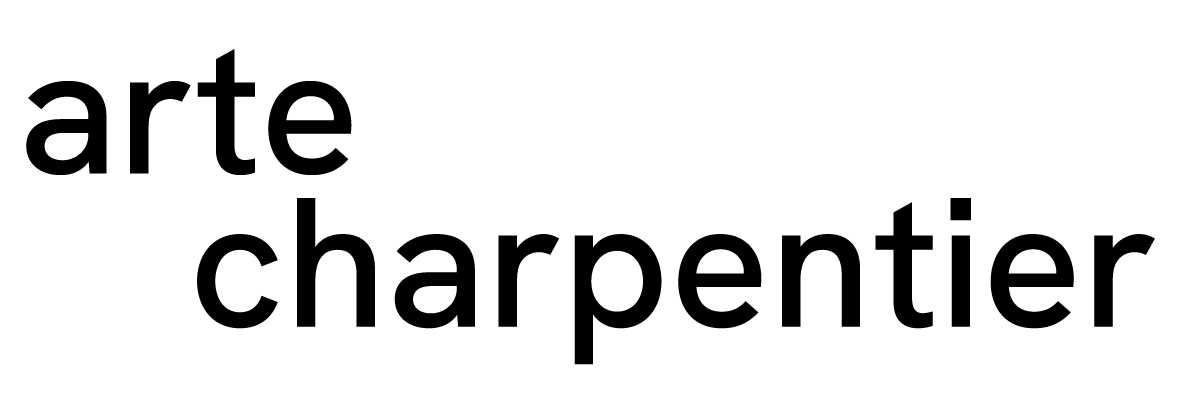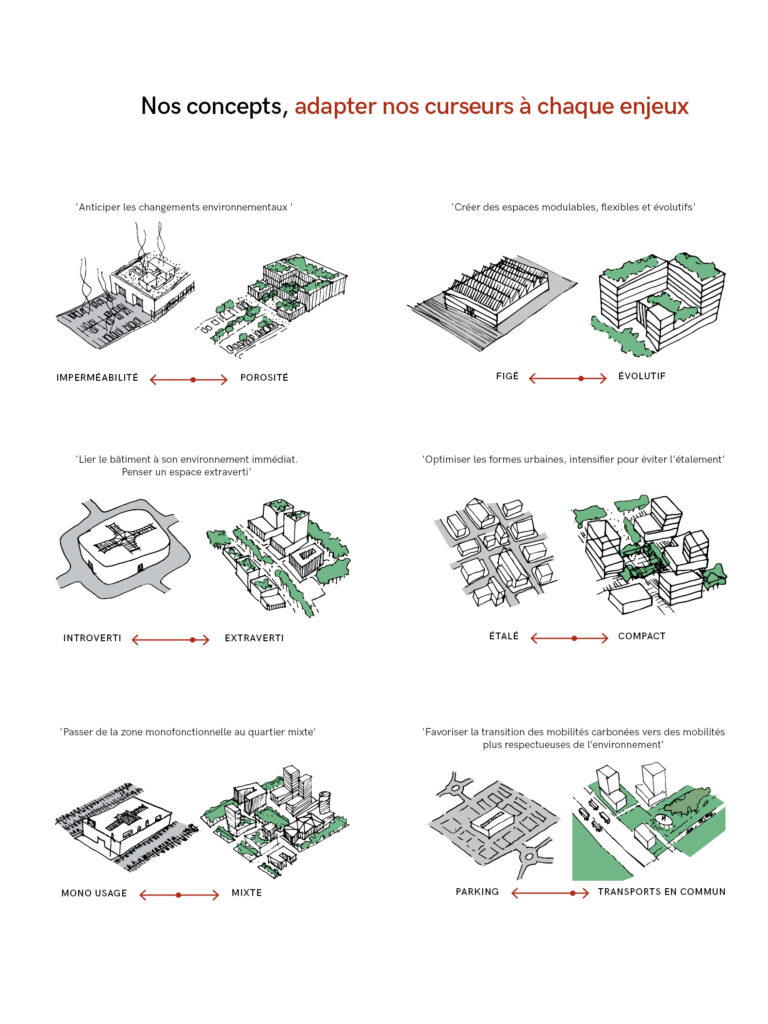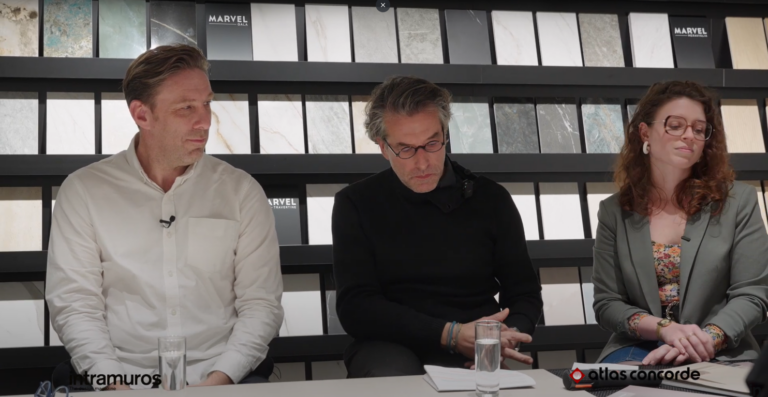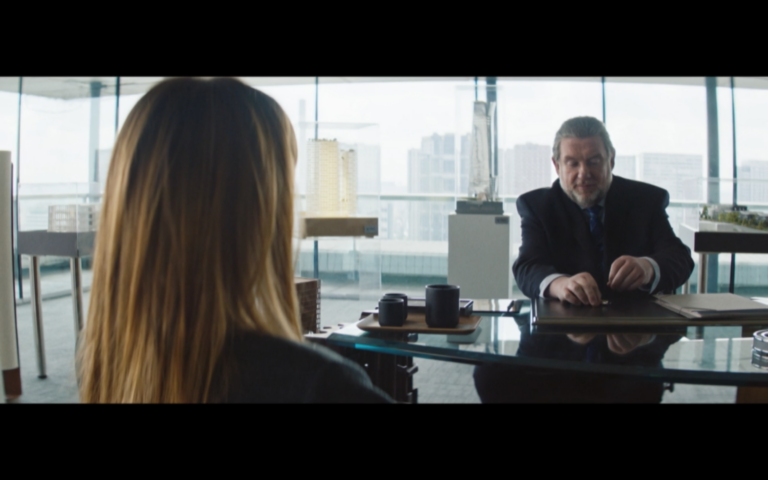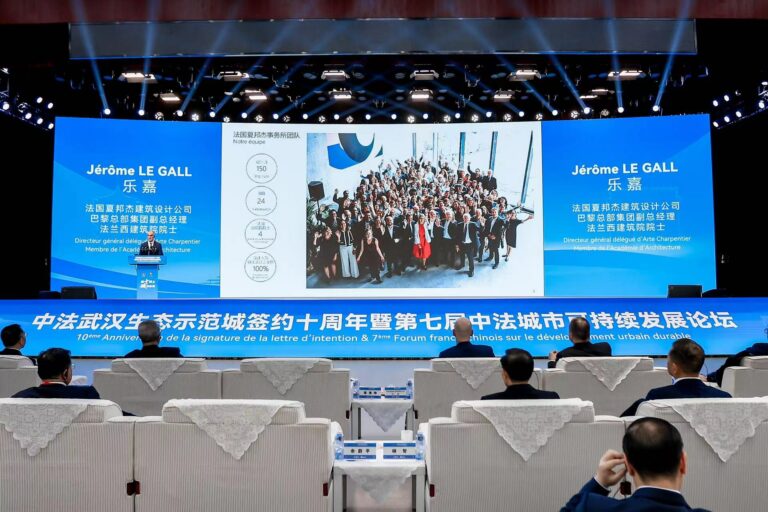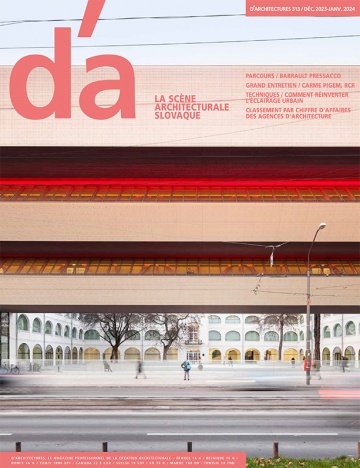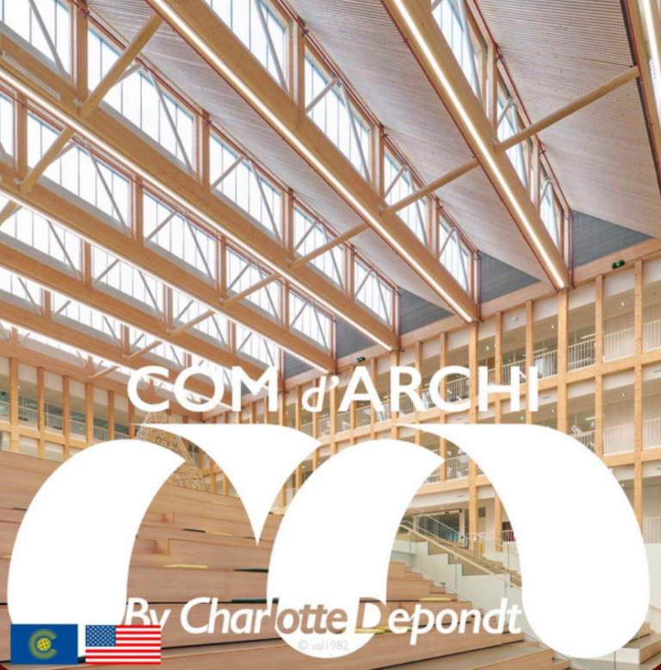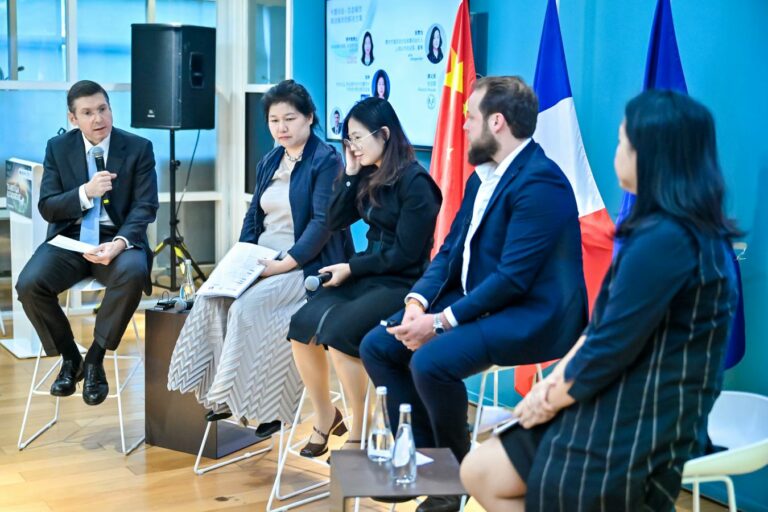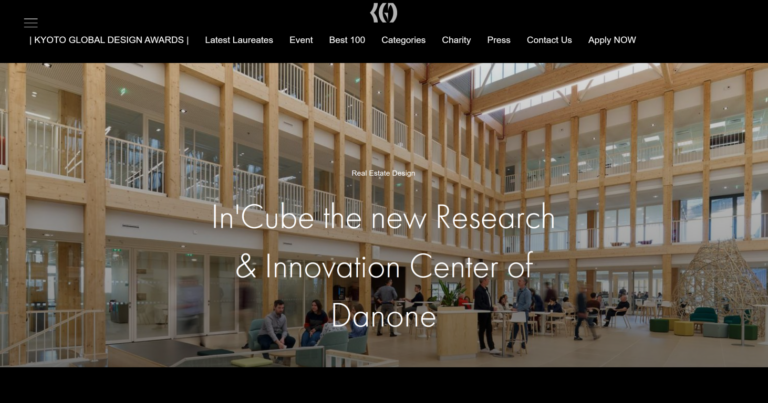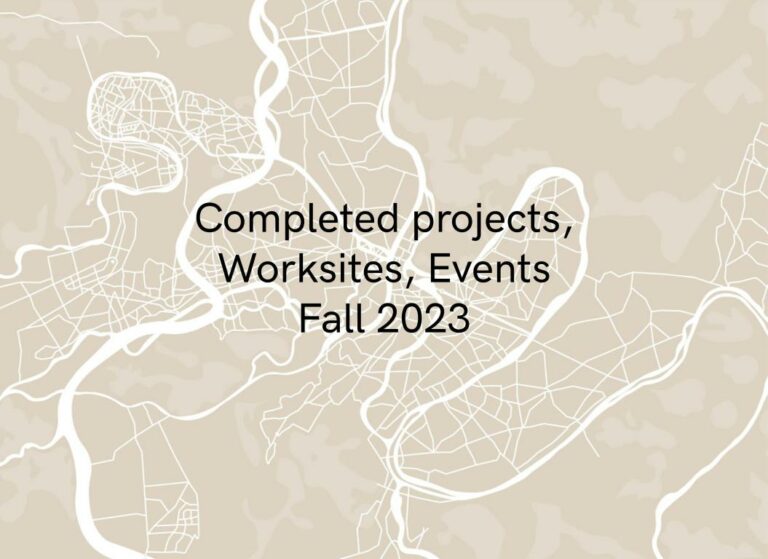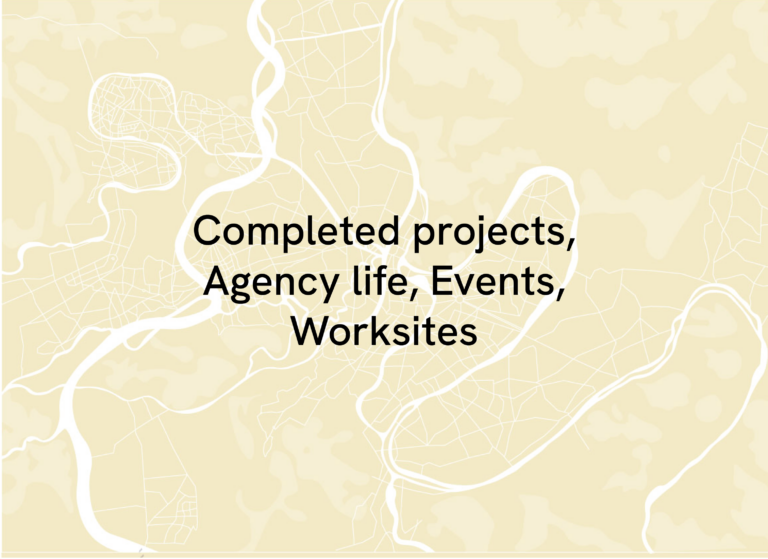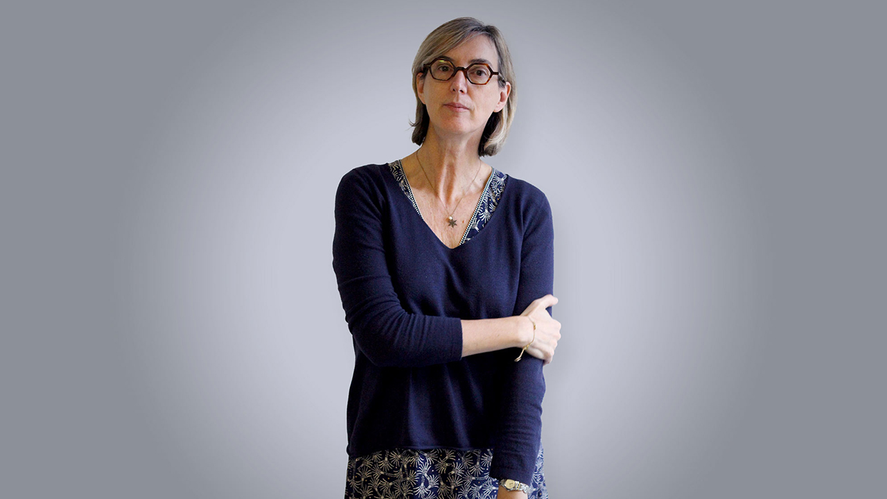
Full interview from “La Lettre Cité Verte” of Val’hor.
How can we integrate nature and living things into requalified buildings or office complexes?
It has become essential and indispensable today. There is a demand and a need on behalf of employees and users for a plant presence. This introduction can be considered in two ways:
- Nature as a created plant framework, meeting the needs of biophilia, that is to say, the necessity of a plant presence for human well-being. Renovated terraces with planted areas and adapted furniture generate new workspaces as an extension of the interior spaces.
- This “active” nature is a vector of socialisation, which implies an action on behalf of the employees: This can take the form of a collective vegetable garden (with a possible didactic framework), urban agriculture (with an operator who also provides pedagogy) or plant sponsorship.
From a technical point of view, installing vegetation on an existing building requires checking the structure’s load-bearing capacity. Often, mineral terraces are already in place. Technical rooves are also potential future rooftops if we look at the optimisation of technical equipment and accessibility. Planting does not necessarily require extensive load-bearing capacities. 30 cm of soil is enough to create a grassy prairie landscape that encourages biodiversity and provides a pleasant plant environment to work or take a relaxing break.
What place do you give to the greening of interior spaces versus outdoor spaces?
I tend to prefer proposals for external vegetation, which ensure greater sustainability. Inside, I prefer an approach that associates the plant with an employee, so that this presence is not just contemplative, but part of the action. At the agency, for example, we proposed that employees adopt a plant, taking responsibility for its maintenance, assisted by our advice.
Have you noticed a change of expectations in this regard, post-pandemic?
The desire to enjoy outdoor green spaces had already been present for some time, but it has clearly intensified with the health crisis. There is also more of an aspiration for greater biodiversity and more natural planted spaces.
What role did the contracting authority play in framing and guiding the Evergreen development project?
The need and desire for accessible patios and terraces was apparent from the outset of the project. With the contracting authority, we refined the programming of each of the outdoor spaces. The four patios on the ground floor offer small fruit trees (apple trees, medlar trees, wild plums, hazelnut trees) in connection with the terraces which are accessible from the catering area. On the 5th floor, the executive terrace offers plant bars, counters of berry shrubs and condiment plants. Pear trees complete the palette. Some vertical walls are also covered with vines. Anticipating these reflections at the beginning of the architectural project makes it possible to design the appropriate structure to withstand the necessary weight of the earth, especially for trees, which is the case for Evergreen. Without inclusion at the outset of the project, this would not have been possible.
How did you work with other landscaping professionals?
One of the highlights of the project is always the preliminary visit to the nursery to choose the trees. It is the occasion for fruitful educational exchange with the landscape company, the nurseryman and, if necessary, the contracting authority, which makes it possible to raise awareness about the importance of plant life.
Once the project is completed, landscape designers still too rarely have the possibility to follow its evolution over time, in order to possibly readjust plantations or to observe their behaviours. But we are gradually managing to implement this kind of follow-up!
For Evergreen, the contracting authority took the subject fully into account in an intelligent management that promotes biodiversity by including the whole site in the reflection, whether for the park, the accessible terraces or the technical terraces, which were also planted.
The project was awarded the BiodiverCity® label last year (not including the HQE certification), were you involved in this process?
The Arte Charpentier agency is a member of the Conseil international biodiversité et immobilier (CIBI) and, in this context, we are particularly receptive to any approach that promotes biodiversity for the well-being of the users. For Evergreen, it was the contracting authority who took part in this process and, in particular, with the Biodivercity Life® label, which rewards an ethical approach to the management of planted spaces, in connection with the amenities offered to users. Crédit Agricole has been very active and pioneering in this regard. In addition, Arte Charpentier is developing other Biodivercity® label projects, such as the Tribeca tertiary building in the new Chapelle International district of Paris.
Is this type of arrangement replicable on other scales?
Any building, whatever its size, whether tertiary, residential or public, can and must accommodate vegetation in order to network it in the urban space and thereby contribute to the development of biodiversity, heat island resorption and rainwater management. All this for the benefit of the humans that we are…
-

Abbès Tahir Architecte associé,
Directeur Architecture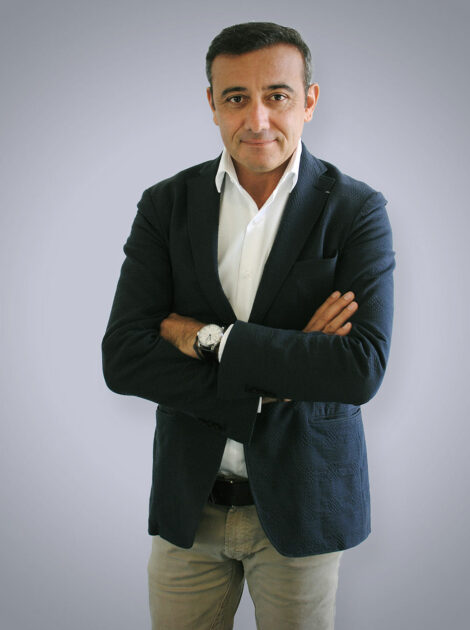
Directeur général délégué
FORMATION
Architecte D.P.L.G
Études d’architecture à l’école Paris-Villemin, ex U.P.A. 1
Inscrit au tableau de l’Ordre des Architectes Français
AFFILIATIONS
Membre de l’Académie d’Architecture
Membre Fondateur de l’association des « Amis du Lutétia »
DISTINCTION
Officier des Arts et des Lettres
Langues : Anglais Français







