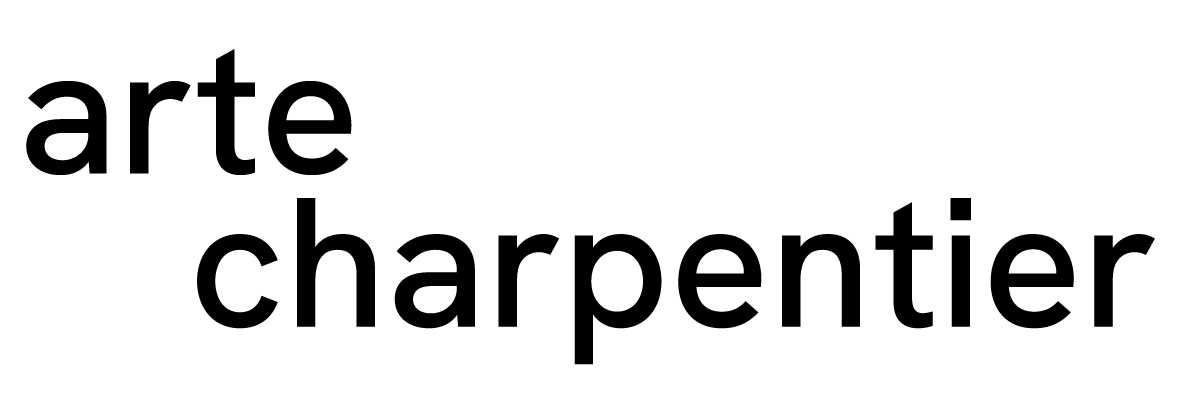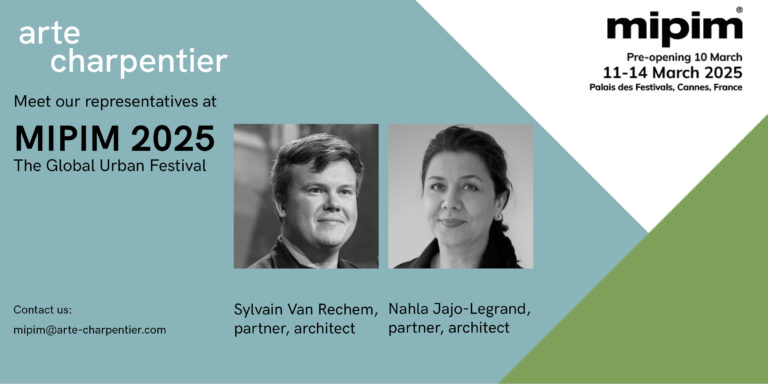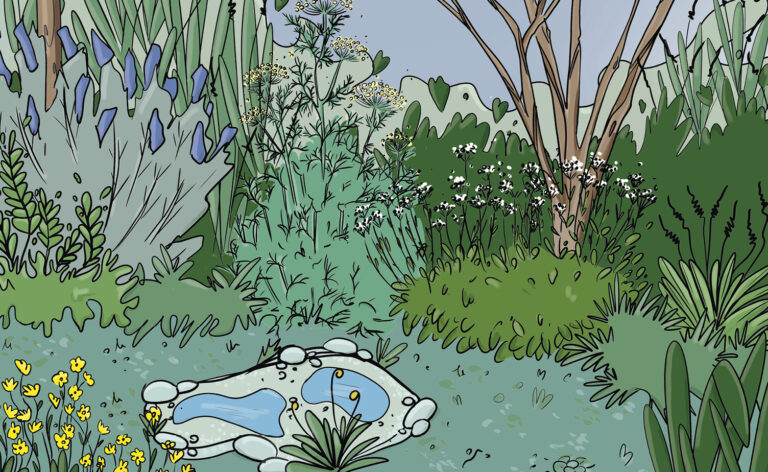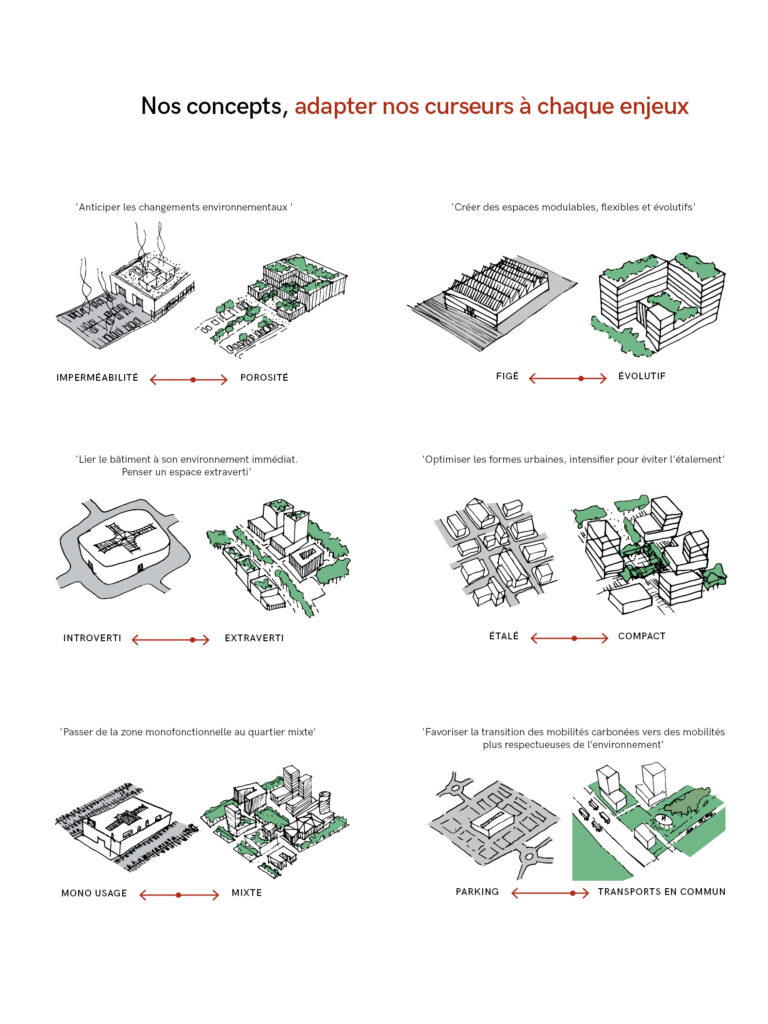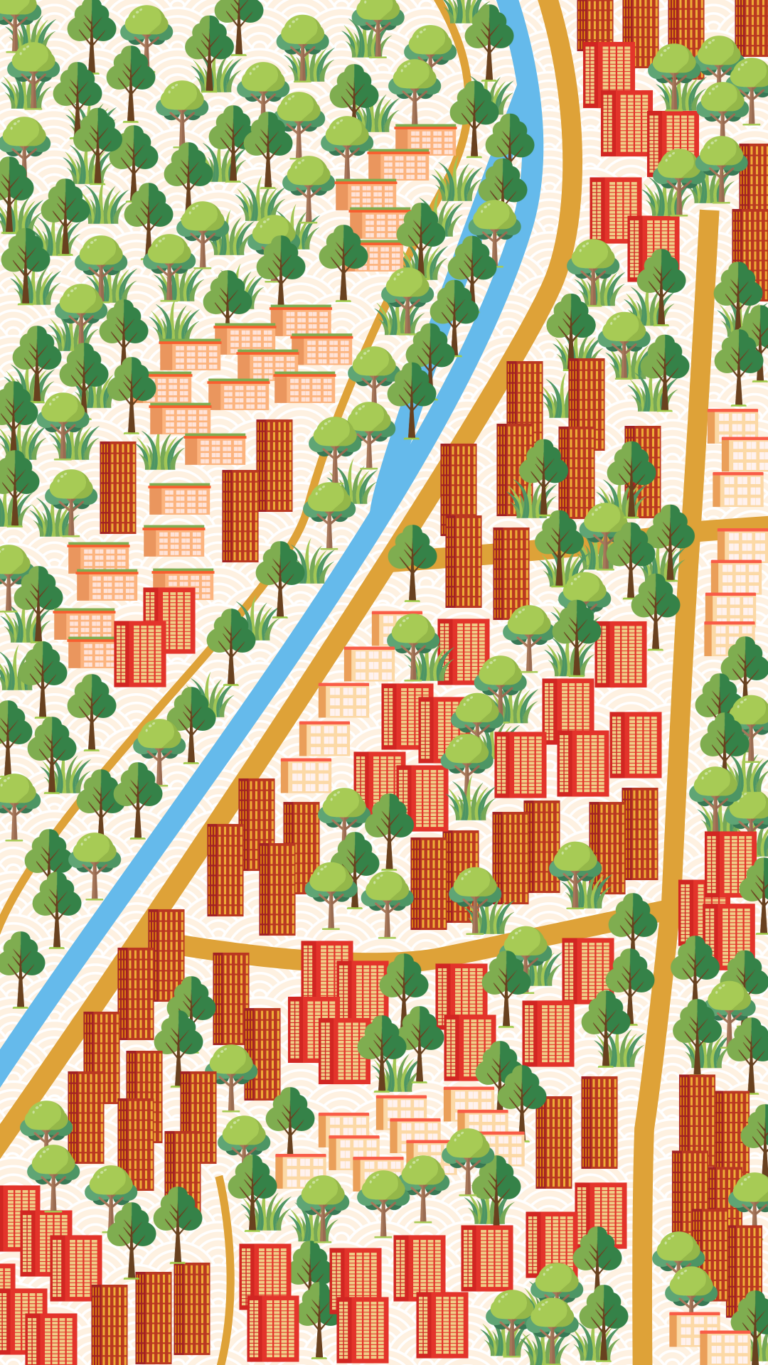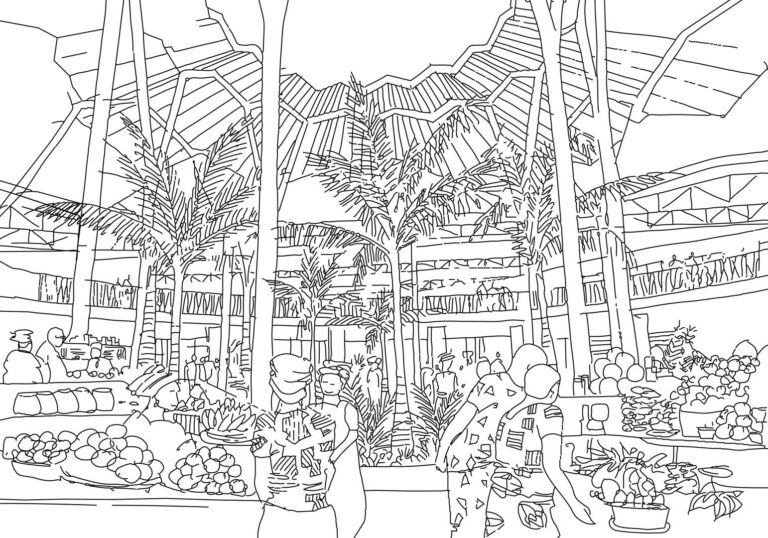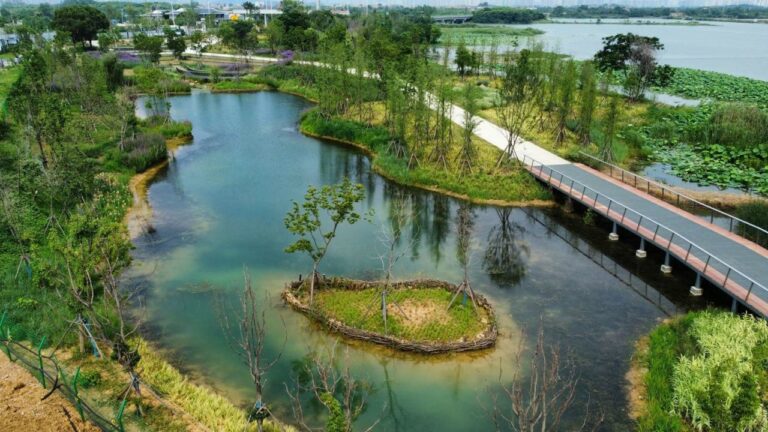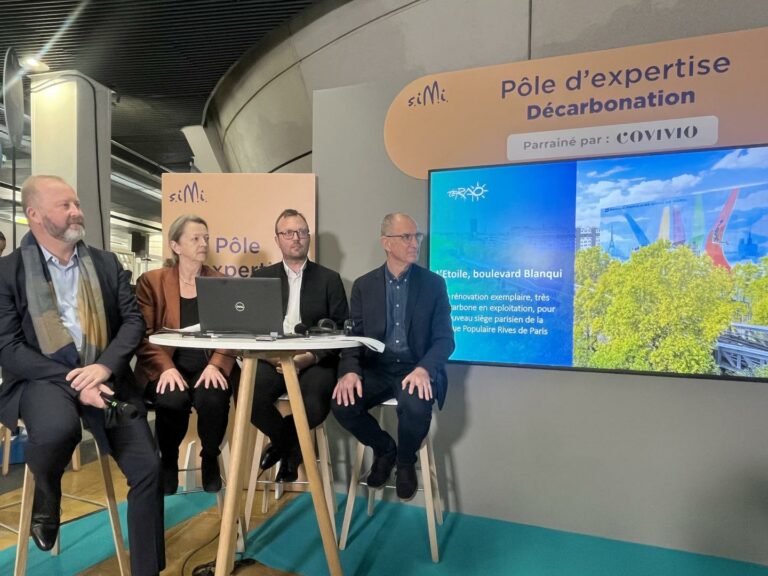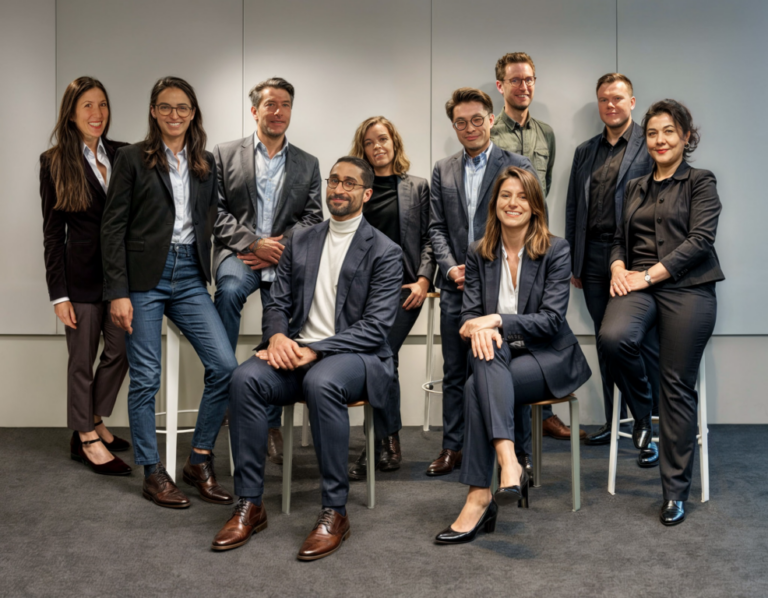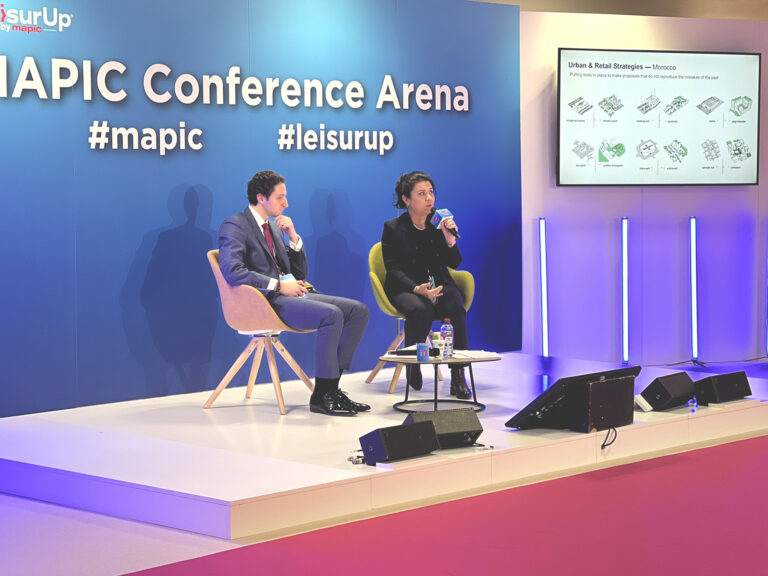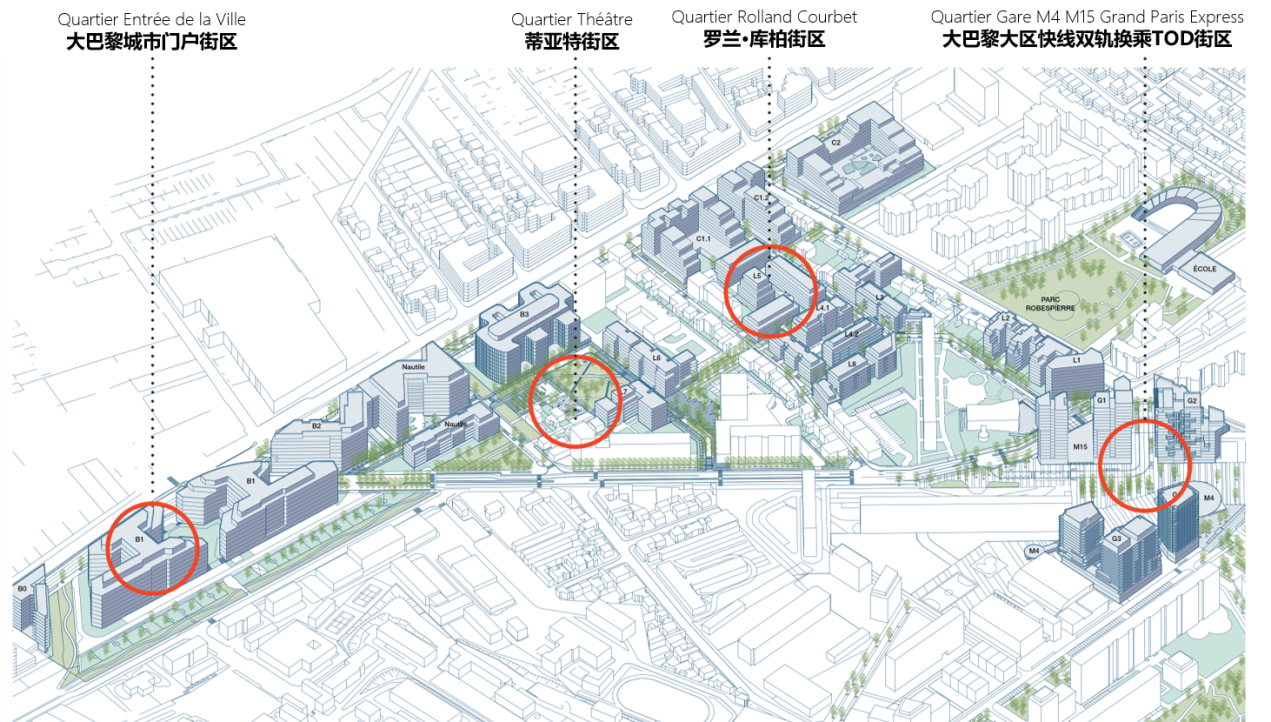
On September 2, 2024, Zhuang Shaoqin, Vice Minister of China’s Ministry of Natural Resources, Wang Huabin, Director of the Department of Natural Resources Survey and Monitoring, Sun Xuedong, Director of the Information Center, and Li Feng, Deputy Director of the Spatial Planning Bureau, visited the Victor Hugo Eco-Quartier project in Bagneux.
During their visit, they exchanged views on the future directions of residential development in China, the planning of social and community living circles, and their impact on the contemporary urban fabric.
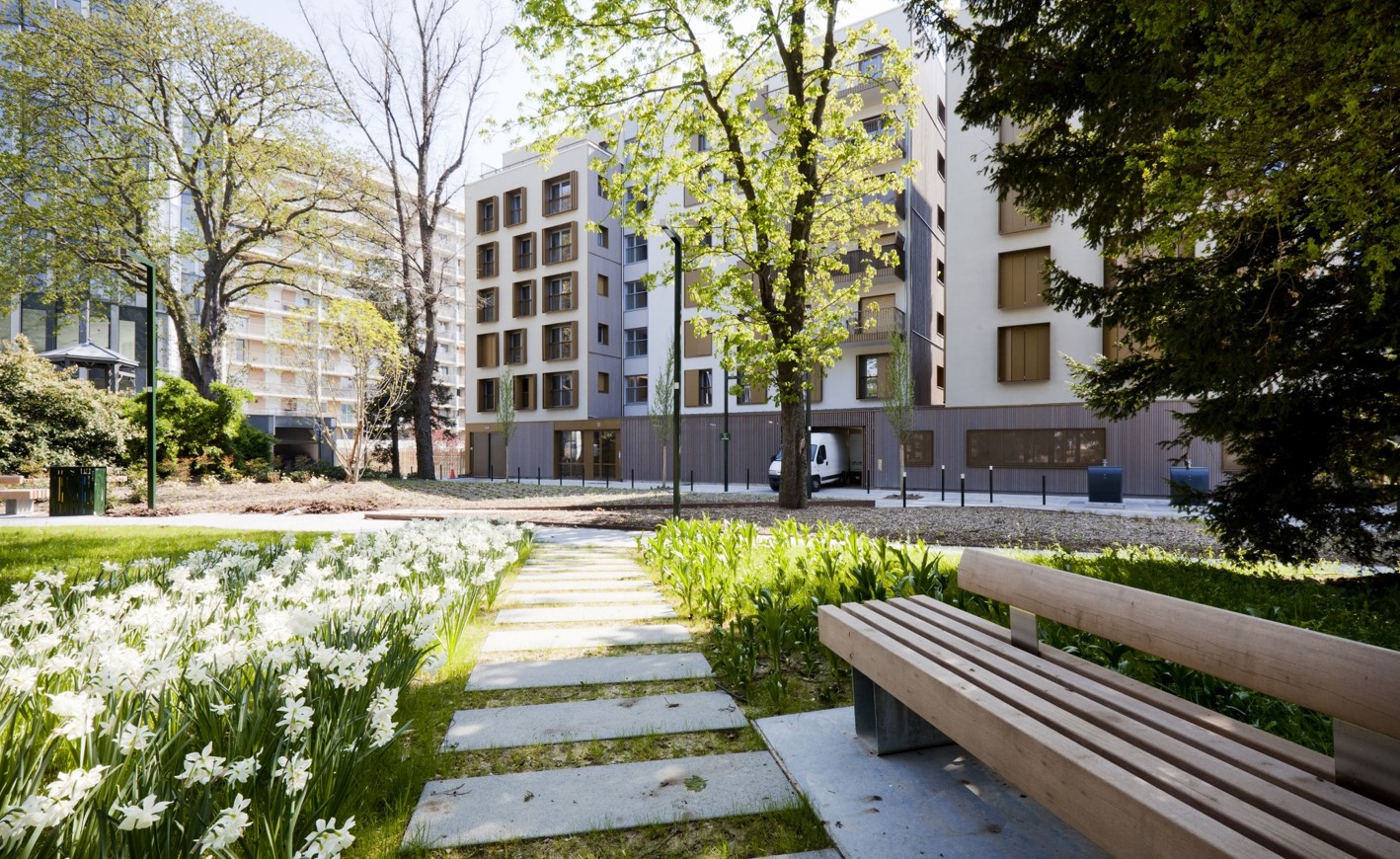
Figure 2: Detail of the urban design of the Victor Hugo Eco-Quartier
During the visit, Mr. Mingding Pan, Regional Director at Arte Charpentier, presented to Vice Minister Zhuang Shaoqin and his team the methodology and steps taken in terms of urban design, particularly in the architectural design of key blocks and the development of public spaces. Significant differences exist between urban development in the Chinese and French contexts, and it was interesting to discuss the role of urban design guided by the architect in development, as well as the legal foundations for urban design in France.
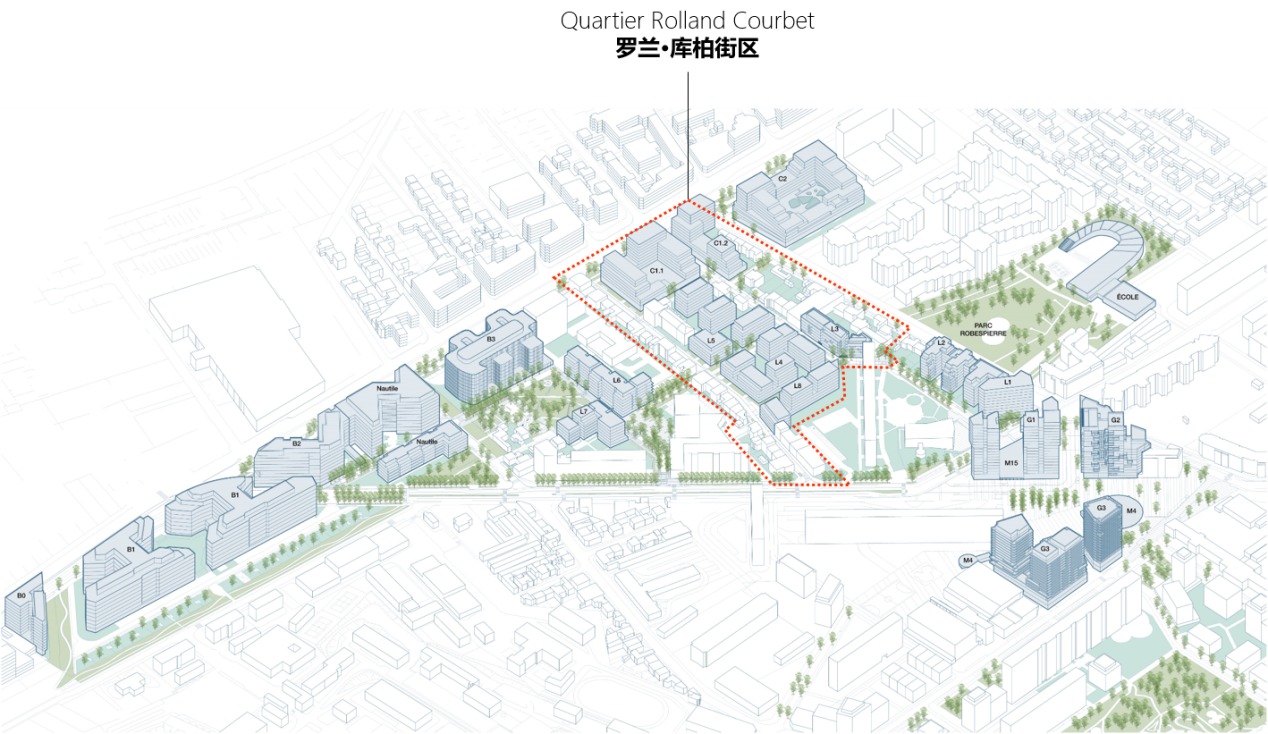
Figure 3: Rolland Courbet District
The Rolland Courbet District is the most complex area in terms of conservation, renovation, and demolition, with both existing renovation projects and new construction on the site.
In this district, residential and industrial areas are mixed at a pedestrian scale to achieve a balance between work and living. Social classes are also mixed: social housing and high-end housing share high-quality public spaces, designed and built to the same standards, and delivered at the same time. The district also promotes intergenerational mixing: housing for seniors is integrated into blocks intended for middle-aged and younger residents. A senior-friendly city is established, with a five-minute living circle for the elderly, and three generations (elderly, middle-aged, and young) are connected through intergenerational public spaces.
Multi-level open blocks are constructed, defining public, semi-public, and private spaces through public-private transition zones. These blocks are open for limited periods, with management systems in place for opening in the morning and closing in the evening.
All buildings in the district are zero-energy consumption (where the energy produced equals the energy consumed) or negative-energy consumption (where the building generates more energy than it consumes).
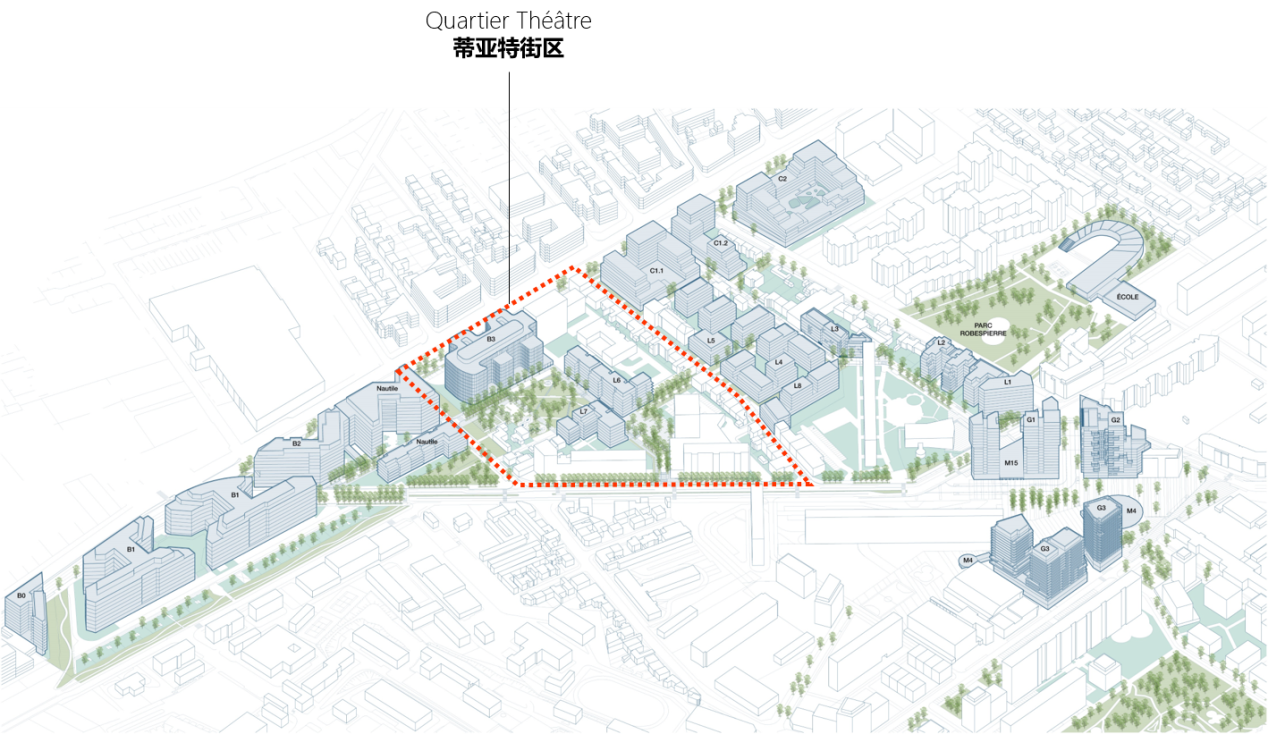
Figure 4: Theater District
The Theater District integrates fragmented private gardens of the past into a cohesive public space, creating a continuous and interconnected public space system with several pocket gardens accessible within a five-minute walk for residents. The preservation of century-old trees not only provides natural shade but also serves as a natural rainwater management garden, treating rainwater in the open air and eliminating the need for an integrated rainwater pipeline corridor in the district. Additionally, new planting areas are designed according to the rainwater flow lines, with plants arranged in the water collection areas, and ramps designed to direct rainwater, allowing automatic irrigation along the water line. Each resident can apply for a plot of land and enjoy the natural agricultural resources within the city.
The entire district is low-rise but achieves high density within the height restrictions of the Greater Paris region. The residential units in the area are de-standardized and customized, with varied facades and flexible, diverse living spaces to meet the needs of different groups of people.
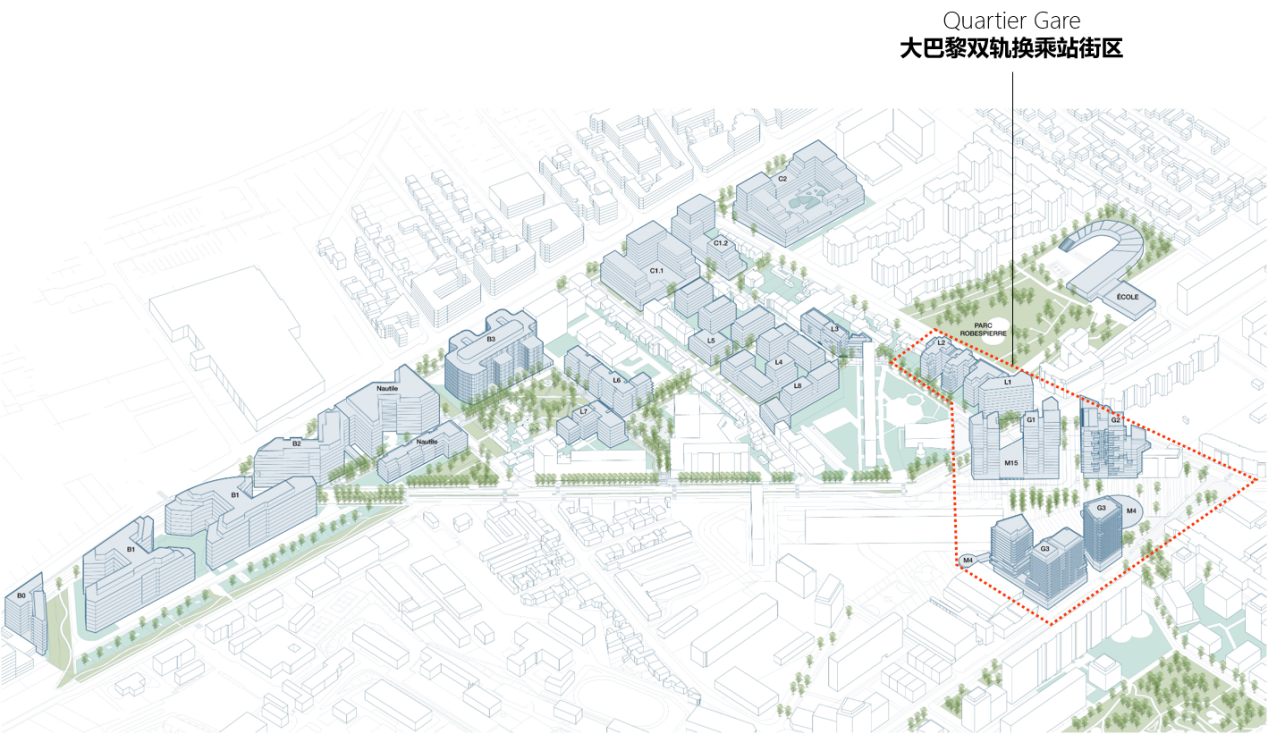
Figure 5: Central station District
The Central station District has the highest development intensity in the entire project (with a residential plot ratio of 7). Despite the height limit of 50 meters, we achieved low height but high intensity through refined design. The facade designs have made the residential buildings in this area iconic landmarks of the entire city.
In the design of this area, we integrated large urban infrastructure and the “sponge city” concept to preserve the dominant role of natural soil in the balance between natural soil and underground development.
We are redefining architectural aesthetics from the perspective of environmental protection and energy consumption, ensuring that architectural design is not simply based on form, but is the optimal result of integrating various factors.
Photos of the Victor Hugo Eco-district:
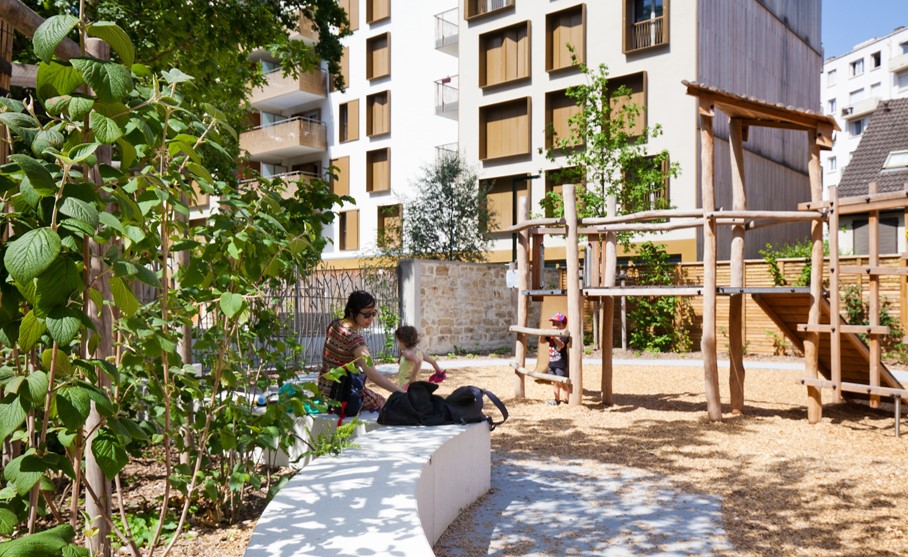
Figure 6: “Open + connected” public space
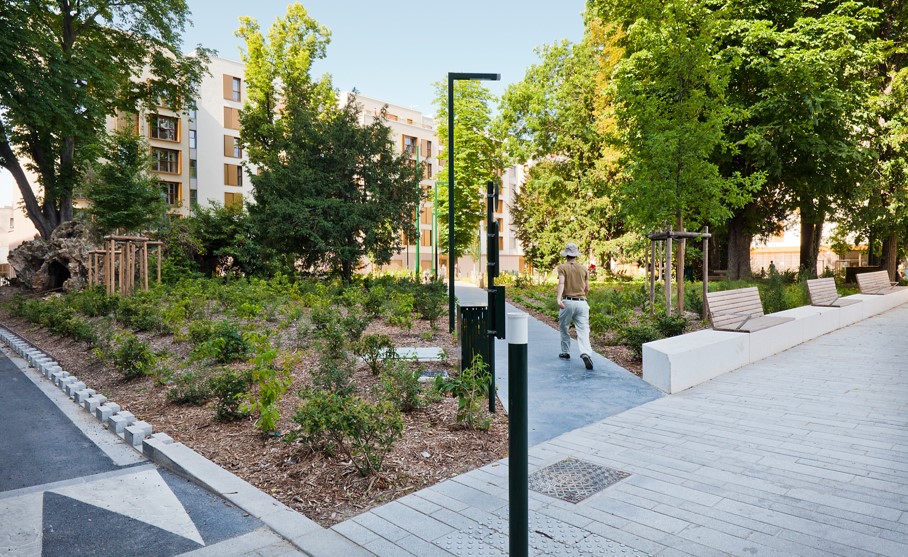
Figure 7: Walking through the greenery of the “diagonal park”
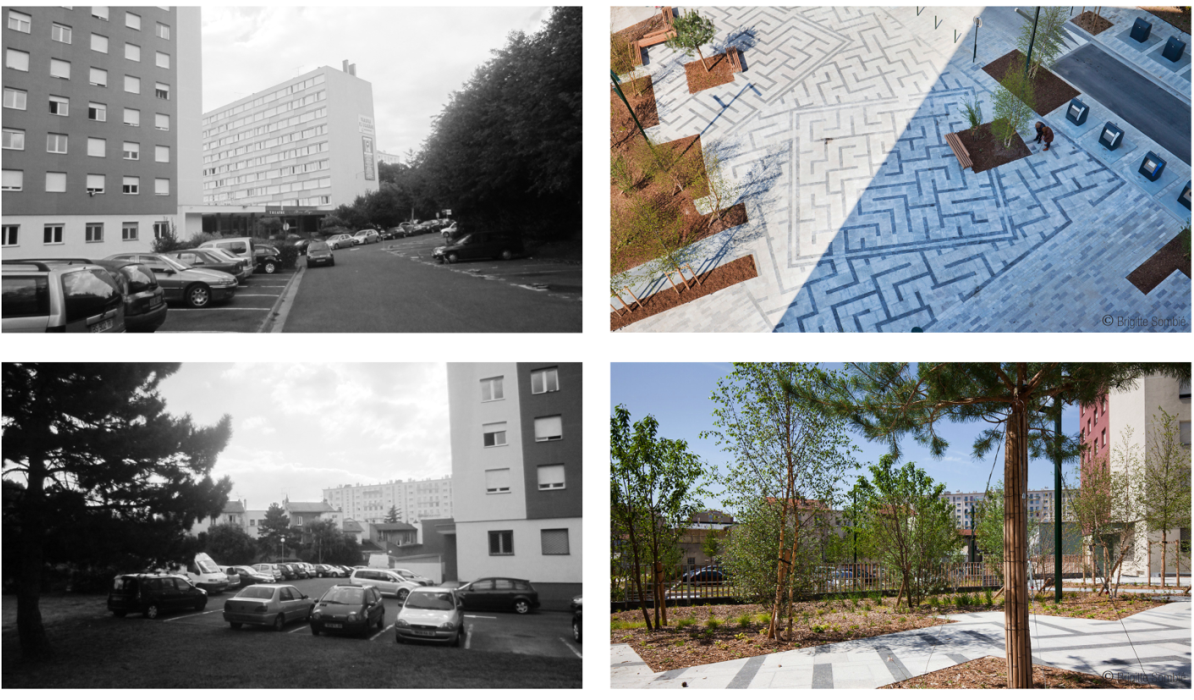
Figure 8: Before vs. Today of the Victor Hugo Eco-District







