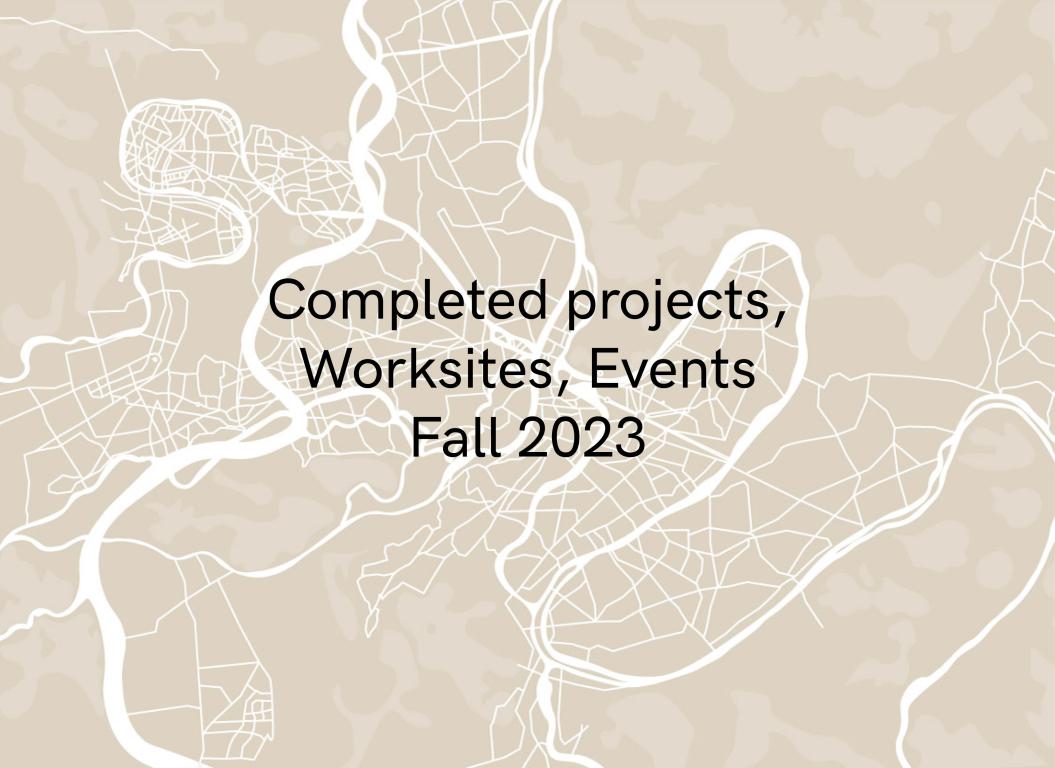Intergenerational housing
Docks N7, Saint-Ouen
architecture – interior design – landscape
Completed this month, this new-style mixed-use development includes a student residence, a senior residence, social housing and housing for first-time buyers, as well as shops. The development also features a landscaped core area of 3,000 m². The development of the site is part of the Zac des Docks eco-district. The redevelopment of this former industrial wasteland is designed to provide residents with a pleasant living environment, with extensive planting, a wide range of facilities and good public transport links.
|

