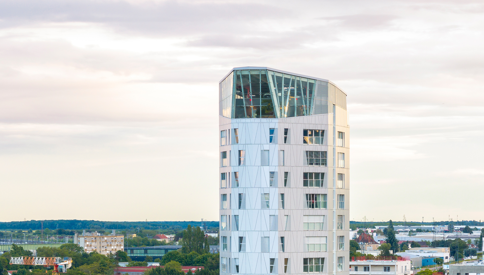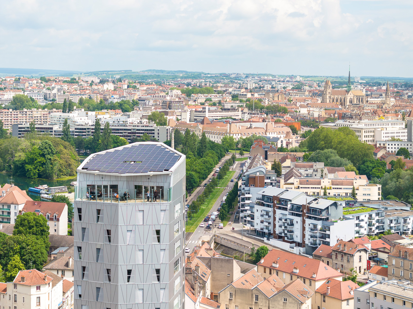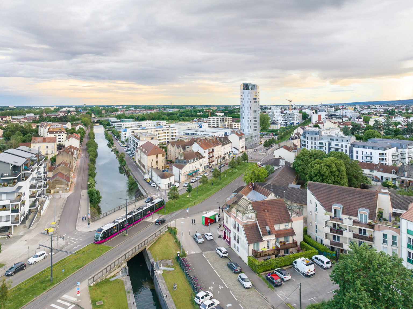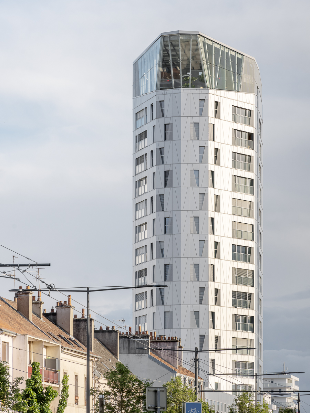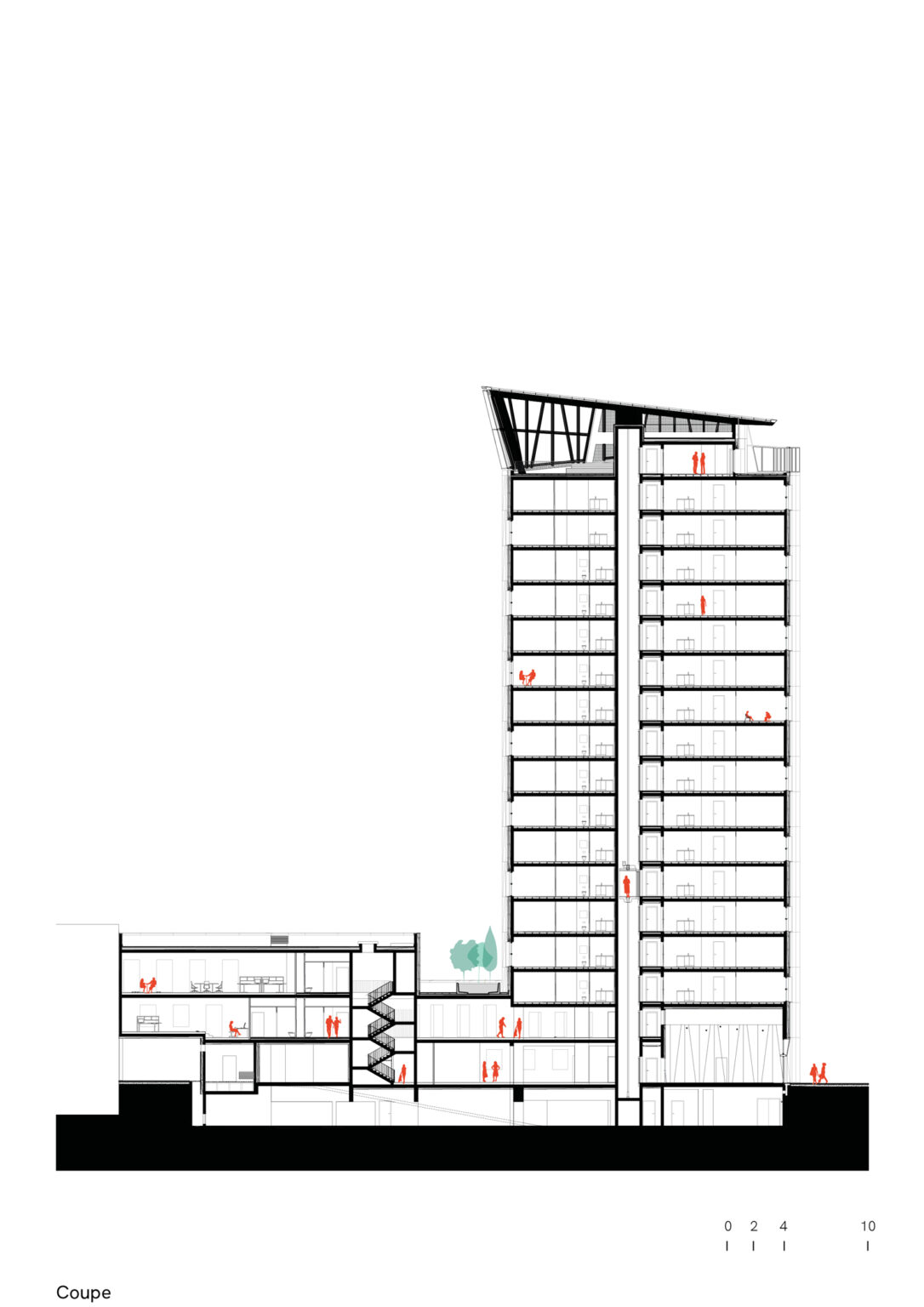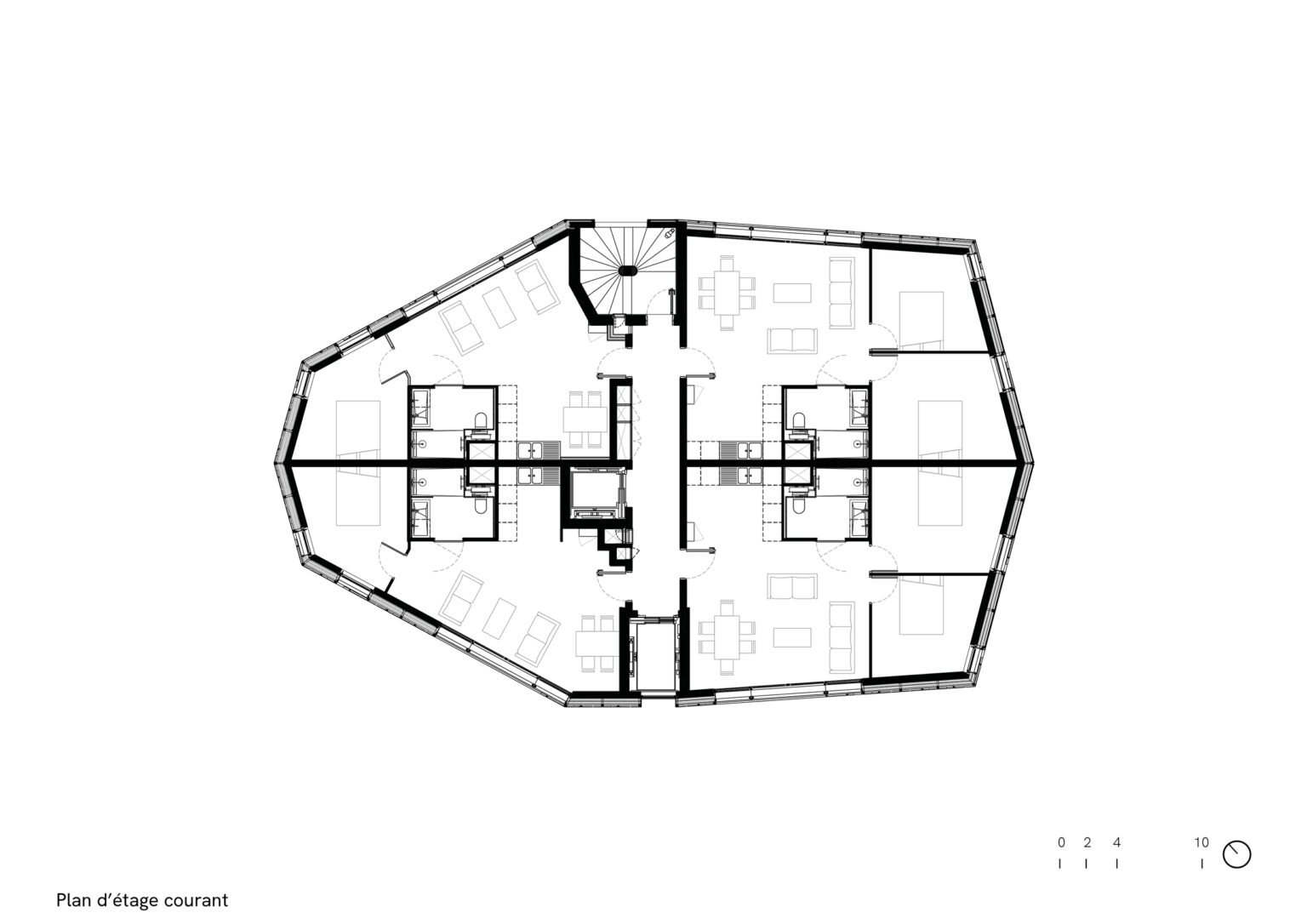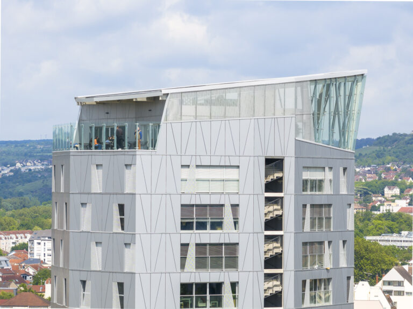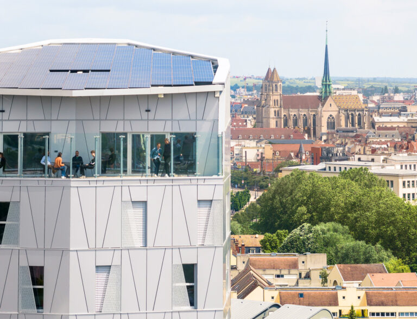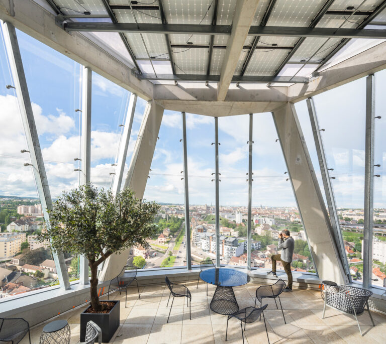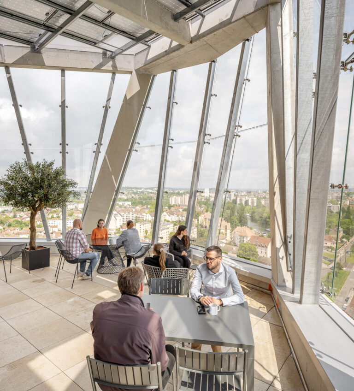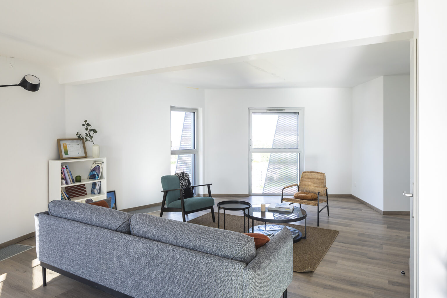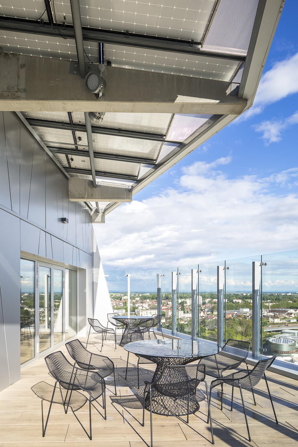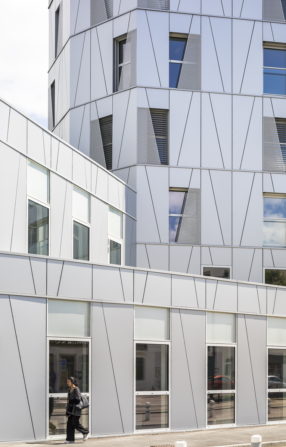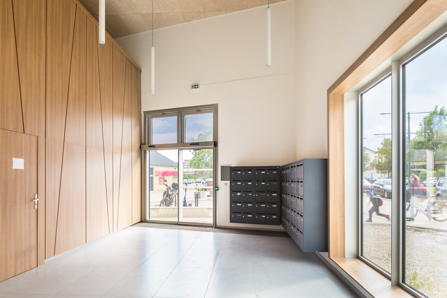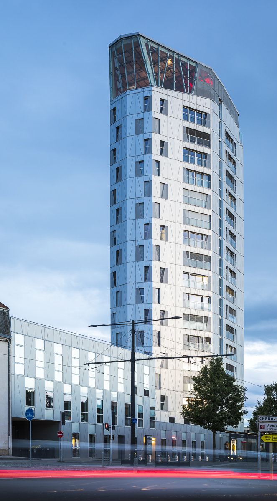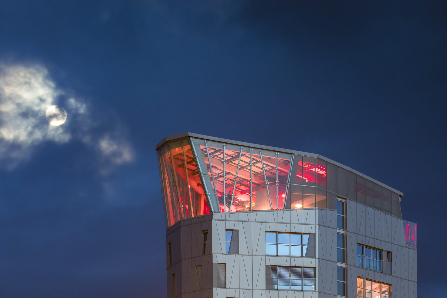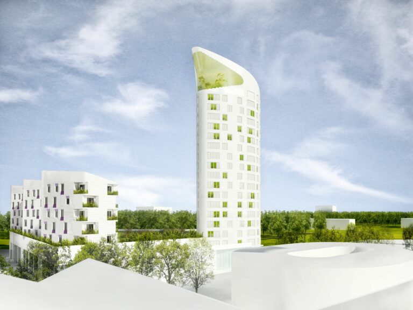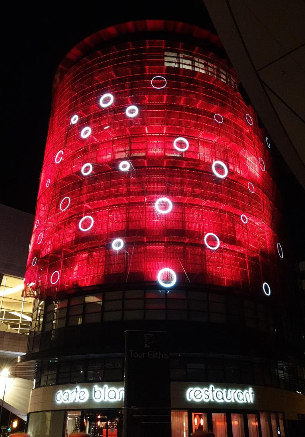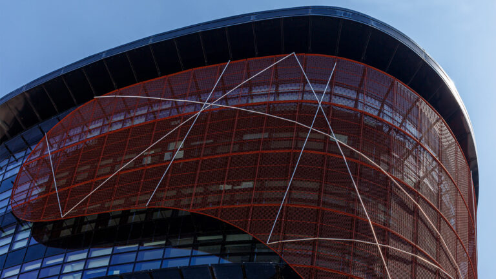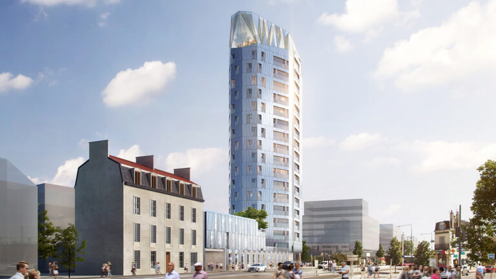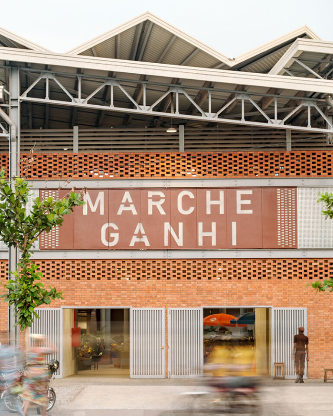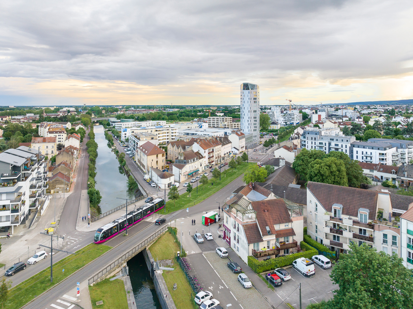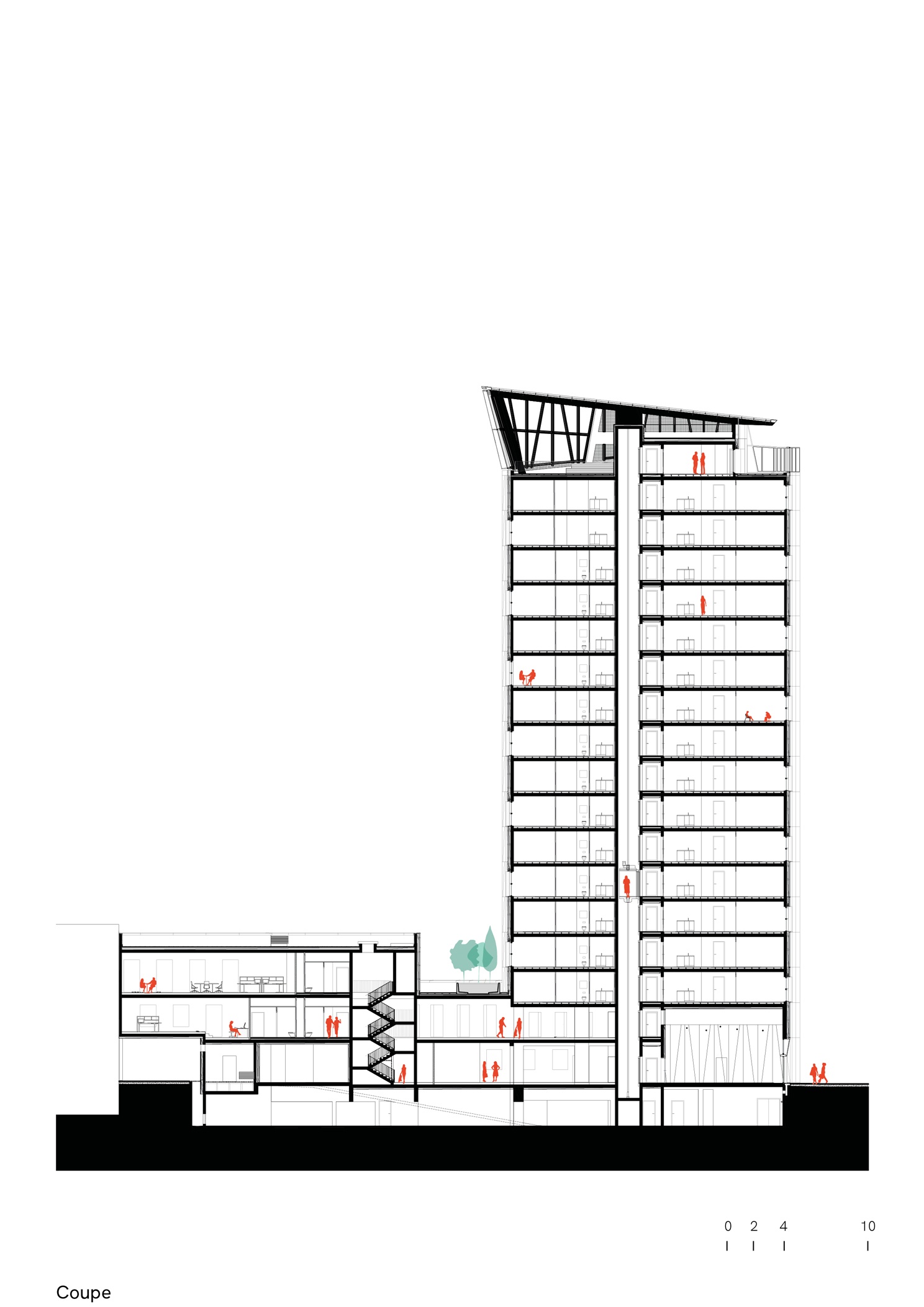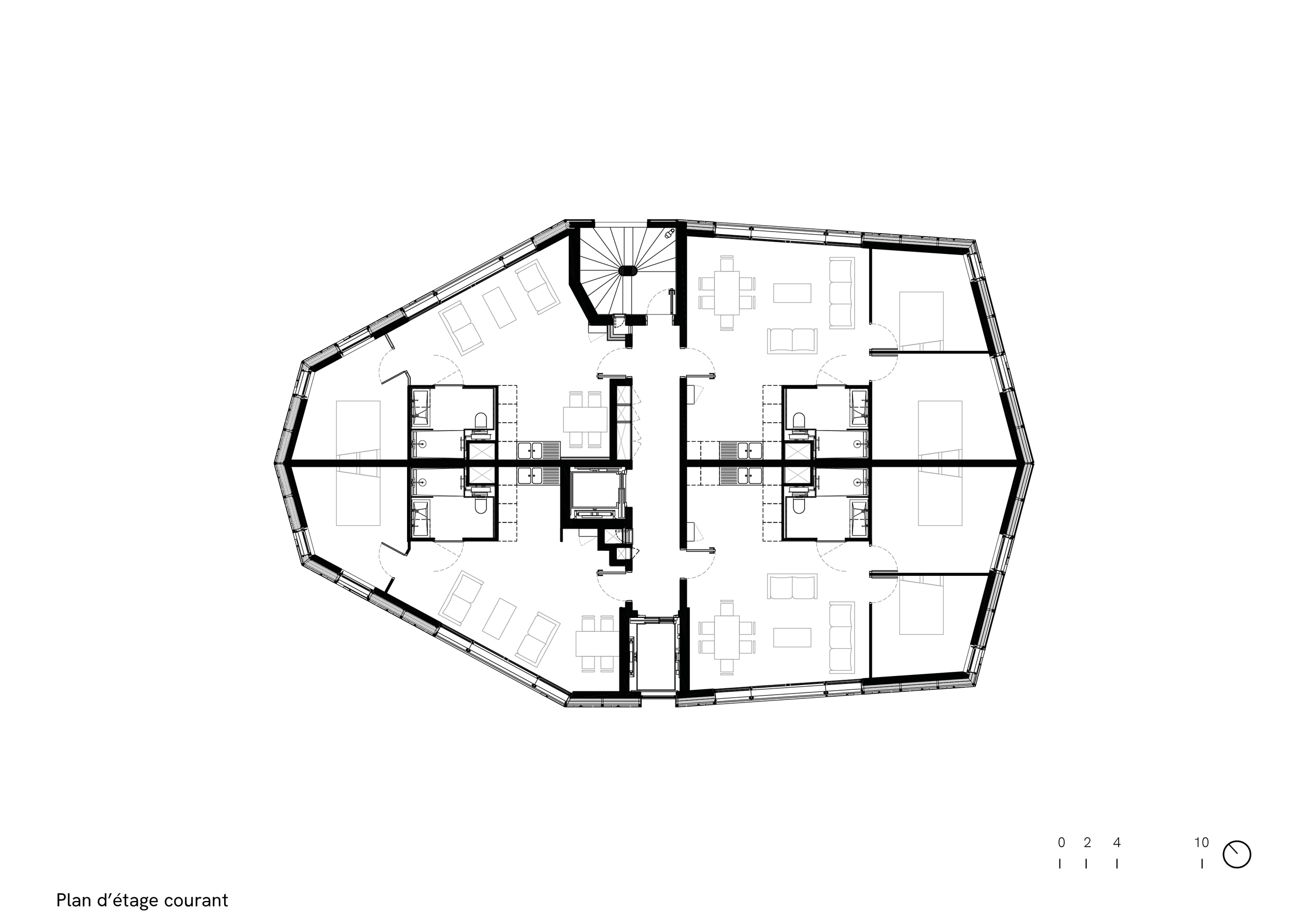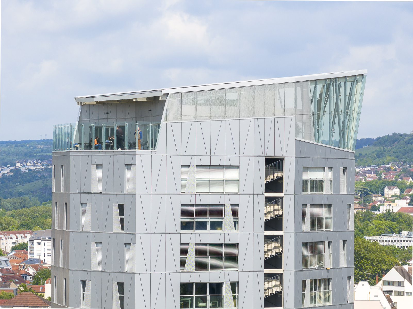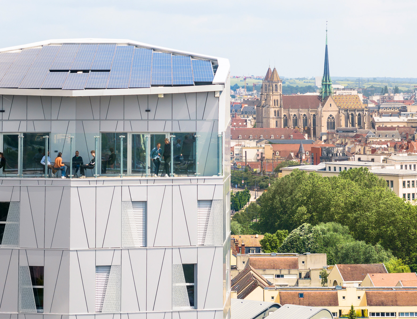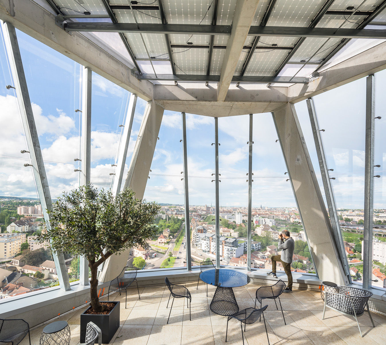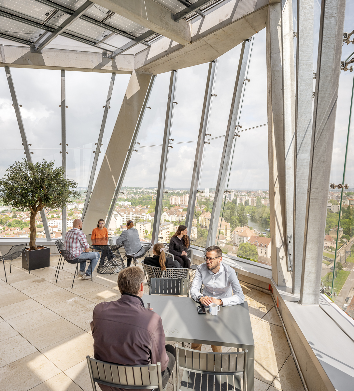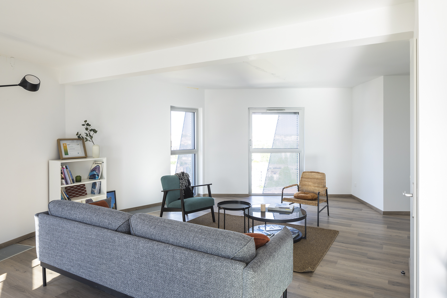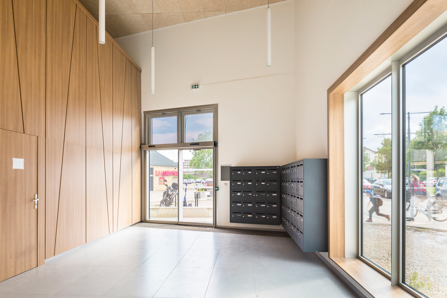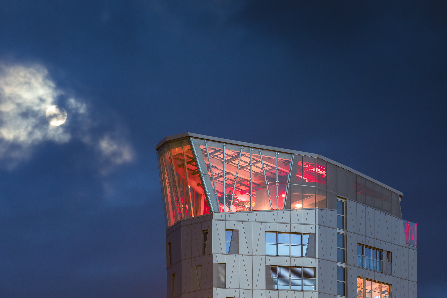Concept
The NTEA, Nouvelle Tour Élithis Arsenal, is the second positive energy building that the agency has built in Dijon, after the Elithis office tower, located in the business district of the city, which was completed in 2009 and still radiates worldwide.
The project, through its innovations, has a triple ambition: it aims to inhabit the city differently, to make positive energy accessible to all and to make Greater Dijon a reference in terms of sustainable development.
It consists of three distinct parts. A social housing building, and office and commercial units which form the base of the NTEA, a 17-storey tower composed of housing units.
The tower and its base provide a built-up facade and protection from the street. The social housing units are shaped as a “U,” creating a central green island. This three-storey building guarantees double or triple exposure for the housing units. The building houses 51 social housing units of different types, ranging from T2 to T4, and offers covered parking located on the ground floor.
The well-being and comfort of users has been at the heart of the project throughout its design. The project as a whole was designed to be bioclimatic and directly beneficial for its inhabitants. The architectural forms have been designed to optimise the production of energy, and the buildings are covered with photovoltaic panels. The interior layout of the housing is optimised in order to create sustainable and high-quality living spaces. The dwellings are widely ventilated thanks to a dual exposure illuminated nucleus.
At 57 metres high, the NTEA has a slender massing, topped by a crystalline attic composed of transparent glass which blends with the sky. This crowning element, with a sloping volume in double height, facing North towards the city, hosts shared spaces: a winter garden, a multipurpose room and a gym, as well as an outdoor, south-facing terrace.
The south facade is entirely covered with photovoltaic panels, interrupted only by the windows of the rooms, which also match the rhythm of the facade layout.
The south-facing facades of the housing tower are active, and will be equipped with a BIPV (Building Integrated PhotoVoltaics) coating. These active glass technologies integrate the photovoltaic solar elements directly into the panel that will compose the facade.
The technique of silk-screening on photovoltaic active glass has been selected in order to hide the mono-crystalline solar technology in the form of square cells ordered in regular patterns (grids). The solar photovoltaic aspect is thereby made more discreet and uniform.
Most of the rooves, whether at the top of the tower, on the offices or on the social housing units, are covered with photovoltaic panels. These cells provide free energy which is then redistributed to users. These panels are increasingly efficient and, above all, adapt to the desired format, which enables them to integrate harmoniously with the architecture of the rooves.
This project, through its innovation, showcases a new way of designing housing and aims to become a reference in terms of sustainable development.
Team
Contracting authority
– Contracting authority: EGIDIA
– Delegated contracting authority: ELITHIS
– Developer: SPLAAD
Project manager
– Architect: Arte Charpentier (Antonio Frausto, Jérôme Van Overbeke, Carole Azzi, Jérémy Delahaie, Guillaume Delfesc)
– Landscaper: Arte Charpentier (Nathalie Leroy)
Design office
– Fluids: ELITHIS
– Control office: SOCOTEC
Specificities:
– Address: Avenue Jean Jaurès, 21 000 Dijon
– Environmental certifications: BEPOS, RT 2012-20%, NF Habitat HQE
