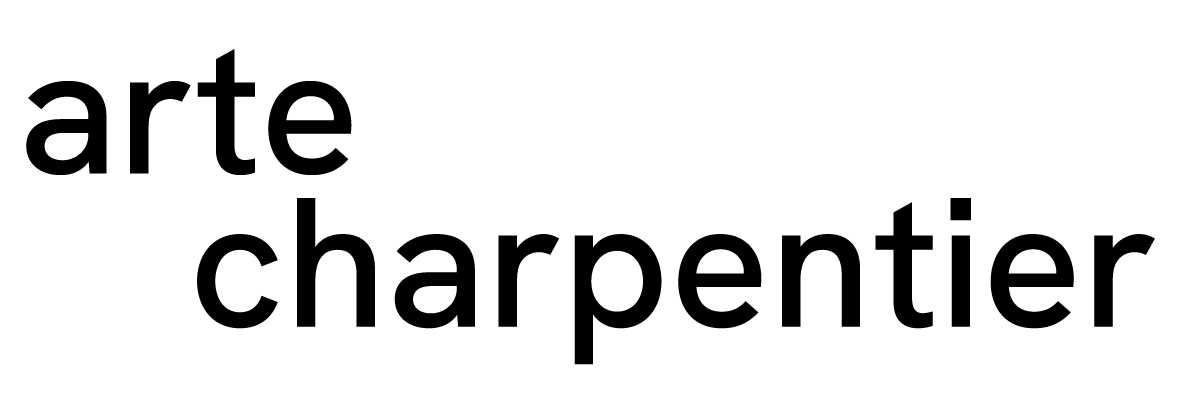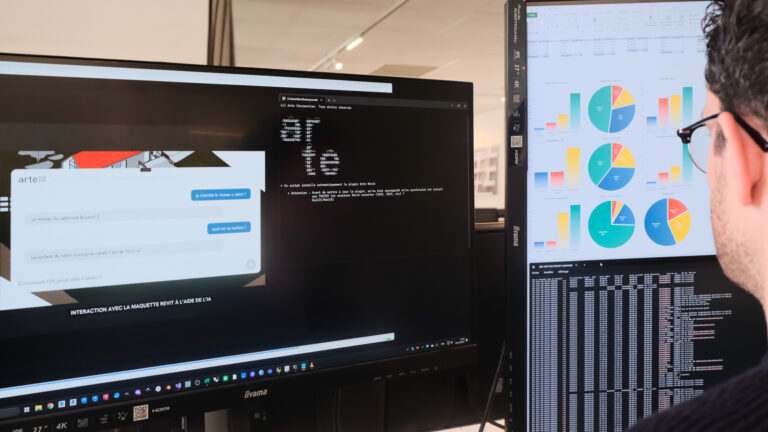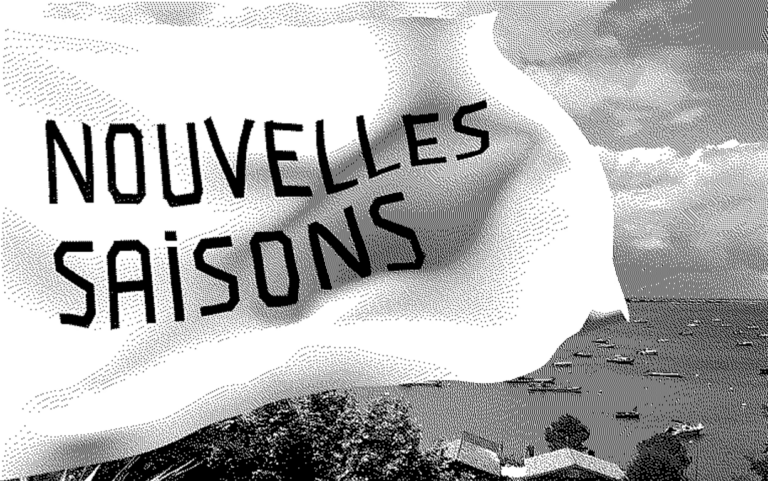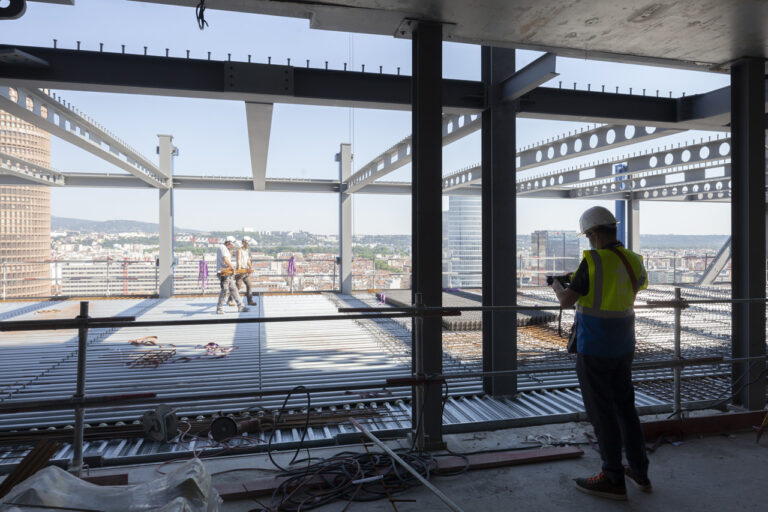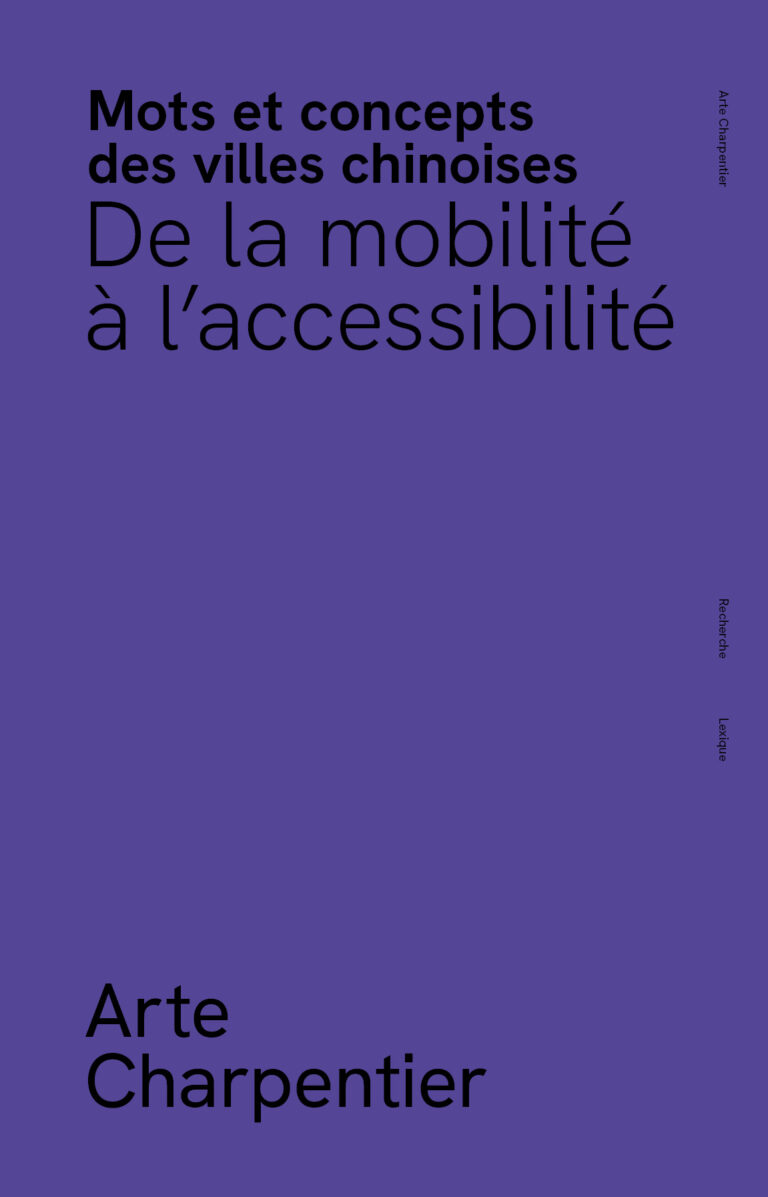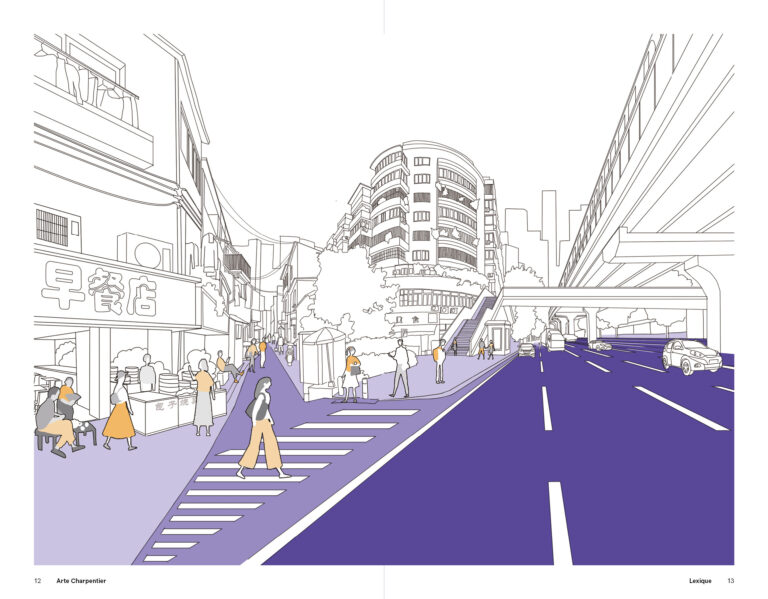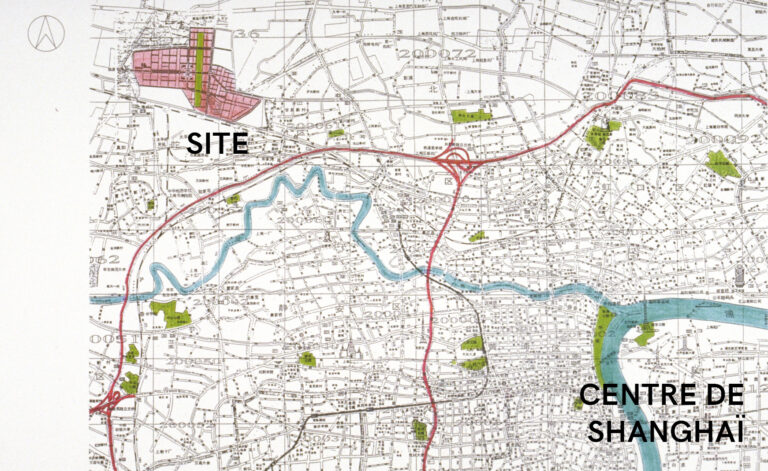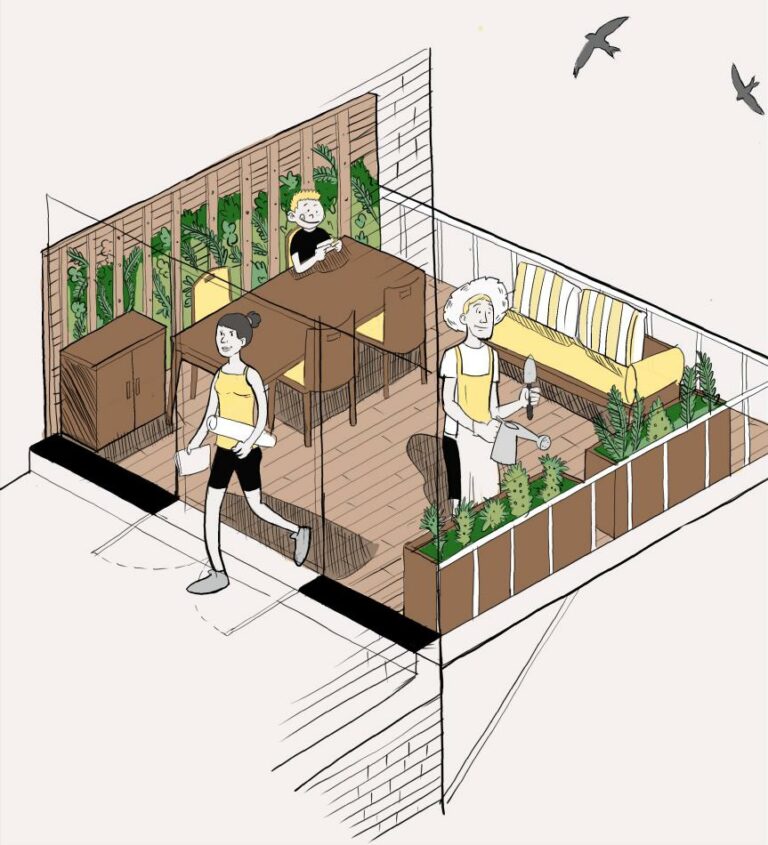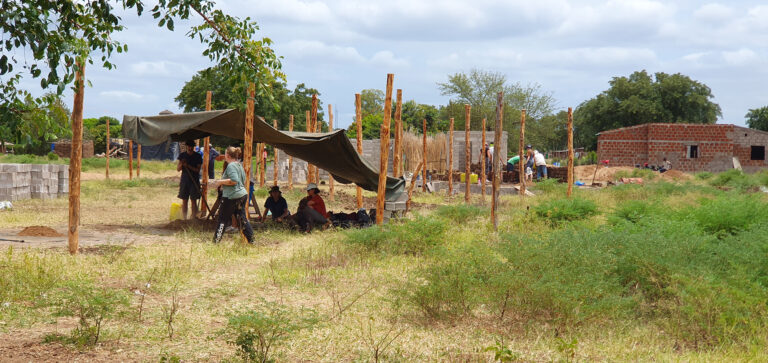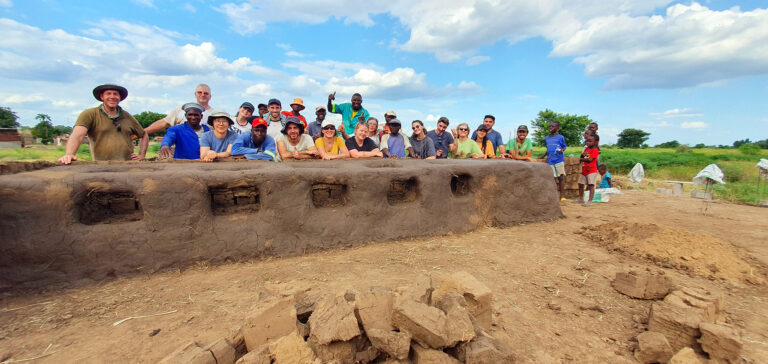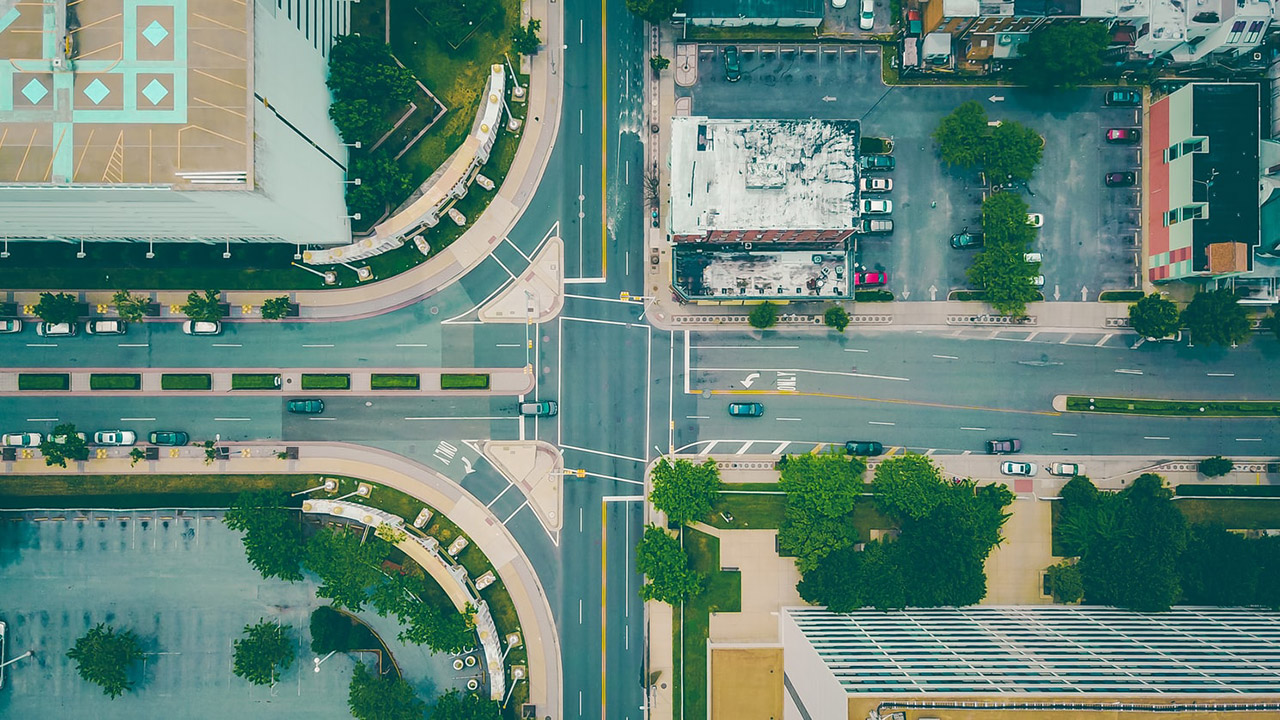
“Our cities lack ‘space’, breathing room, comfort, flora (and therefore fauna), and adaptability”
At the end of the lockdown, the observation was clear. Our accommodation lacks generosity, access to an outdoor space, flexibility. Our cities lack “space”, breathing room, comfort, flora (and therefore fauna), adaptability. In short, the city as we know it and conceive of it is cruelly lacking in resilience.
The “living” and “working” functions are more closely linked than ever and the health crisis has only intensified pre-existing trends such as working from home, highlighting the limits of the “open-space” model. Social barriers and distancing. We are going to have to rethink our methods of work organisation and our housing.
Our homes no longer have only a residential vocation, our tertiary buildings must reinvent themselves. We must imagine a second life.
As part of the project of the ZAC Victor Hugo in Bagneux, we proposed with the developer to direct the teams of developers/architects on a number of themes that are more than necessary in the current context:
– inhabiting the ground floor: developing common “shared” spaces that do not necessarily require a significant external relationship, overcoming the compactness of housing typologies in standardised production and promoting the development of human relations on the scale of the same condominium (launderettes, DIY space, fitness area, T1 or T2 made available for the reception of friends or visiting members of the family, etc.) and services for residents (concierge, …).
“‘Private collective spaces’ must no longer be seen as mere decorative gardens, but must support social cohesion […]”
Restoring a quality of life to ground-floor housing is too often perceived as less qualitative (combining the functional qualities of the apartment with the spatial and sensory qualities of housing that gives onto courtyards or gardens, ensuring privacy with respect to the street, and the public space more generally, protecting the occupants from disturbances and allowing them to enjoy the garden, letting in maximum light and ensuring the natural ventilation of the housing, designing duplex housing for better brightness, eschewing single-oriented housing on the street, making the privilege of living on the ground floor desirable…),
– living on 100% of the plot: the transition between public and private spaces, the “private collective spaces”, must no longer be thought of as a one-way street;
The aim is to support social cohesion at the scale of the operation by proposing shared uses that are conducive to the development of greater conviviality between co-ownership units. These future uses must be coupled with the concept of productive soil & shared by the development of urban agriculture on the scale of the plot and/or the lot (communal gardens, collective composting spaces, systems of stormwater recovery and storage…),
– inhabiting the roof: often relegated to technical uses (rainwater recovery, various technical accesses…), the roof is a space with great potential. It can house common living spaces conducive to meetings, relaxation and festive use (collective summer kitchen, barbecue area, shared gardens, greenhouses and urban agriculture, yoga classes, terraces with a view for all, reading areas and/or sun lounges, table tennis tables, etc.). It also offers an exceptional view of the surrounding skyline which too often remains confidential (in the case of a private terrace) or unappreciated.
– anticipating scalability: the flexibility/scalability/mutability of domestic spaces (creation of a new room to accommodate a new child, space for working from home…), reflection on the adaptability of housing to evolving societal needs; (family groups, intergenerational housing, housesharing for young people, mini-crèches with shared child care, groups of elderly people who do not wish to live in a retirement home, etc.).
The design of our cities must also be rethought. Public spaces must no longer be conceived solely as vectors of flows (trams, buses, cars, motorcycles, bicycles, pedestrians), but must regain their function as social links and meeting places for humans but also for fauna and flora (ZAN Zero Net Artificialisation). They will have to be thought through by integrating the cost of management into a rational logic of economy, thereby guaranteeing a better sustainability. A public space that is too expensive to maintain will quickly deteriorate with use. We must give more room to “laissez-faire” and to local initiatives that promote greater ownership of spaces by their users (the bottom-up principle).
“In order to be resilient, the cities of the future must be economical, adaptable, flexible and reversible”
The dense city must be given breathing space and open horizons by means of alternating heights and staggered rows, offering maximum light and views from the buildings. We must leave behind the system of maximum permissible heights, and propose a principle of a reference height, with the possibility of partial overrun and lower heights to compensate.
French regulations must also innovate to adapt to the evolution of our lifestyles. In order to avoid the pitfalls of security, exacerbated by the current health context, we must limit the accumulation of standards to allow more hybrid buildings without the current constraints of regulations that restrict and prevent any innovation.
In order to be resilient, the cities of the future will need to be economical, adaptable, flexible and reversible. The challenge is not about coming up with ideas, but about working together with partners (developers, communities, landowners, etc.) who are open to discussion, involved and ready to become actors in the change for our urban models.







