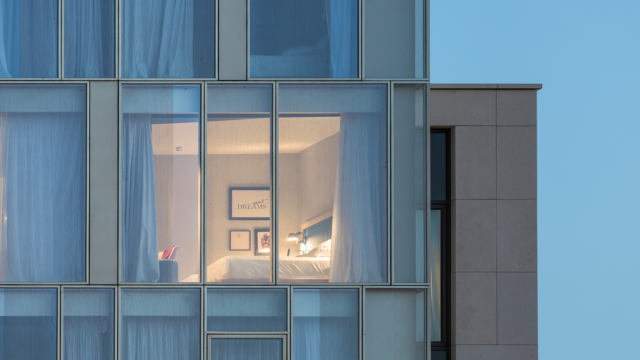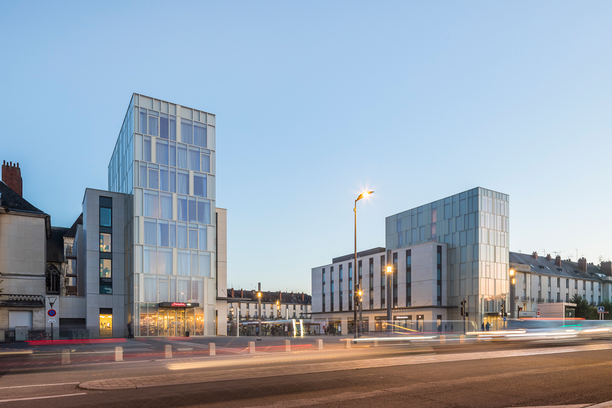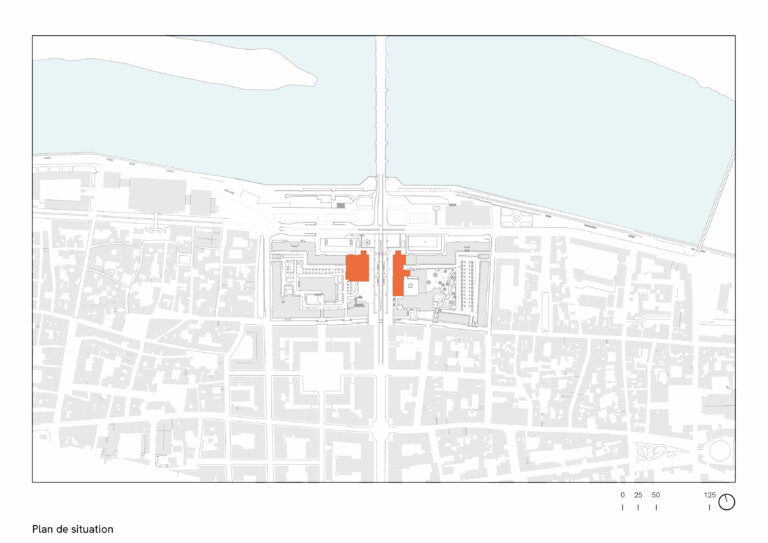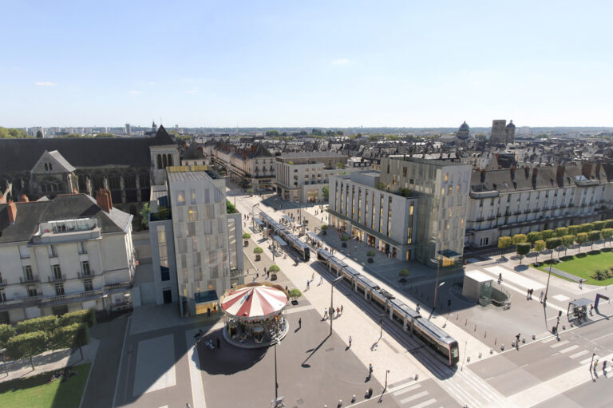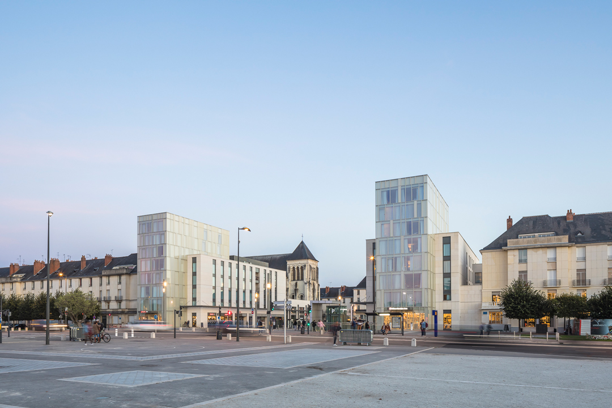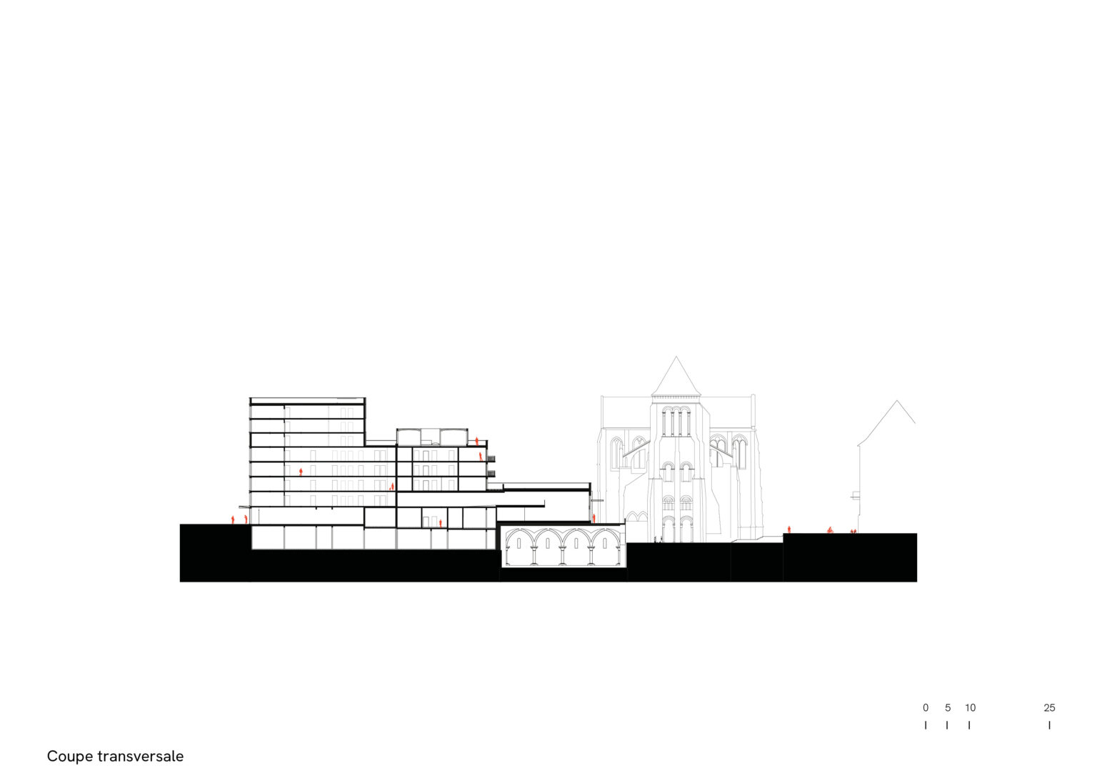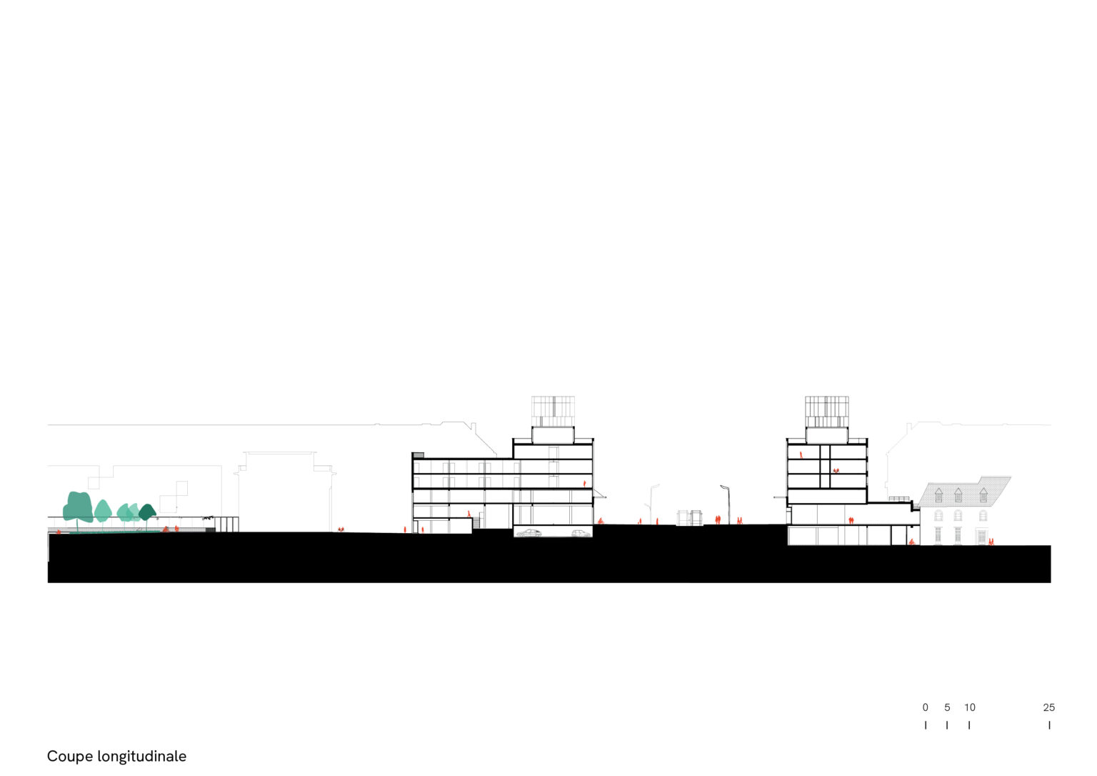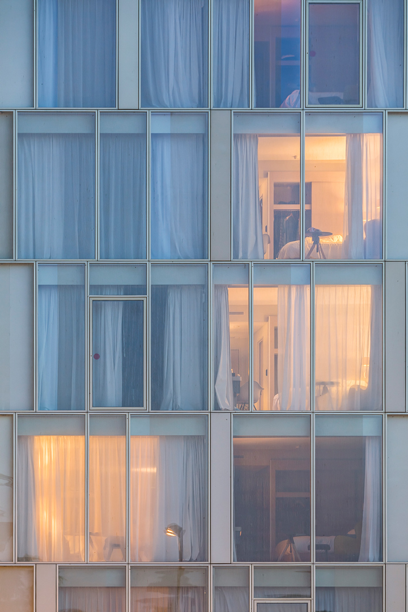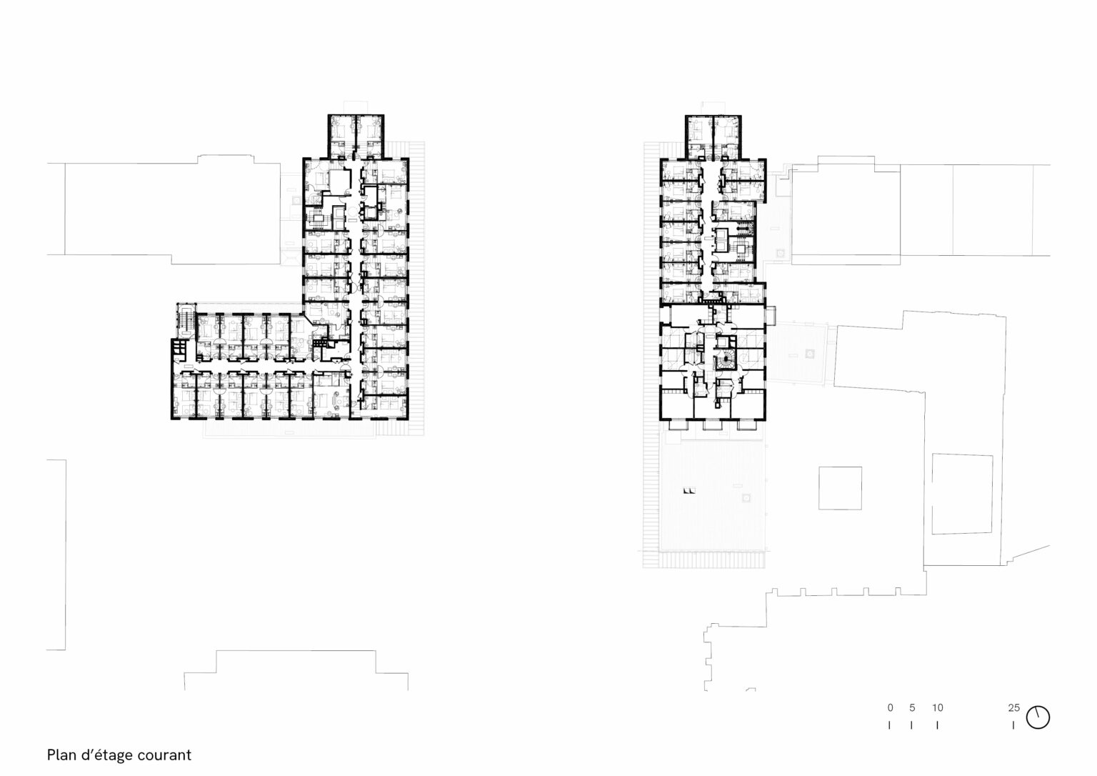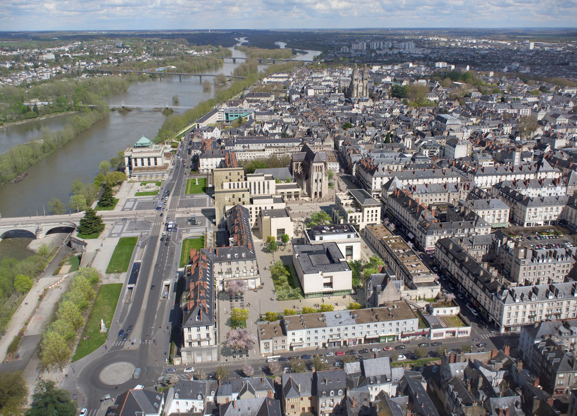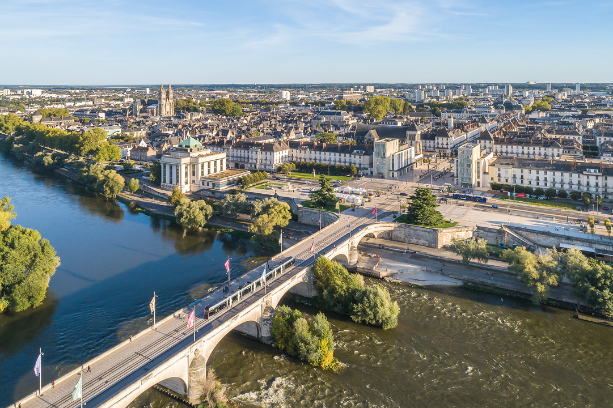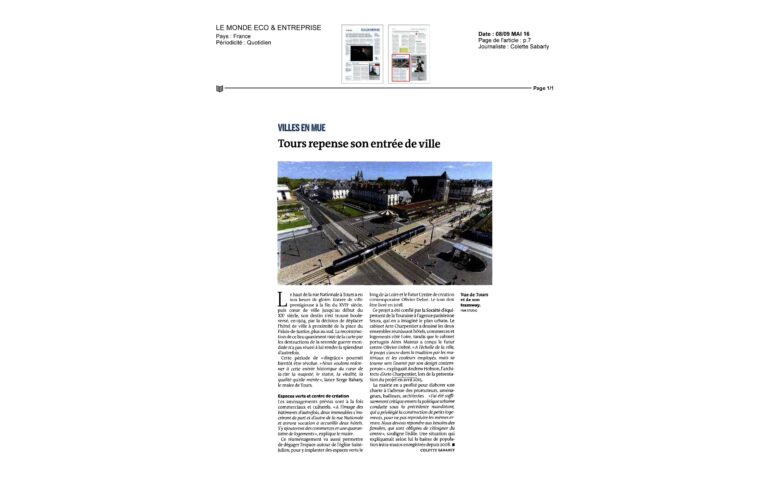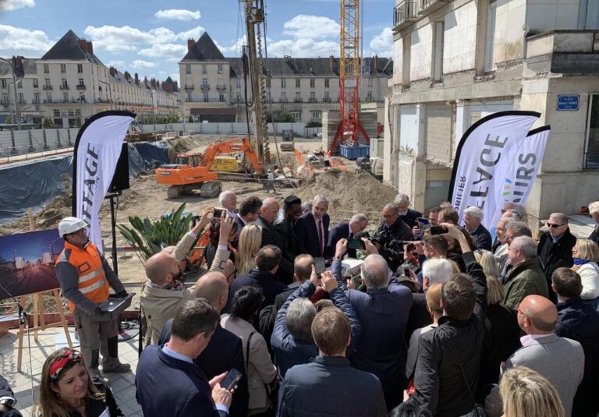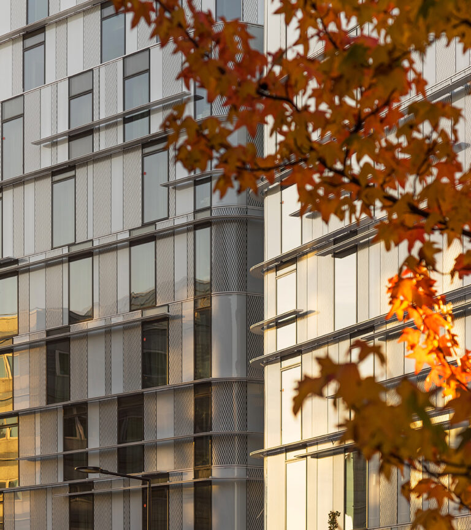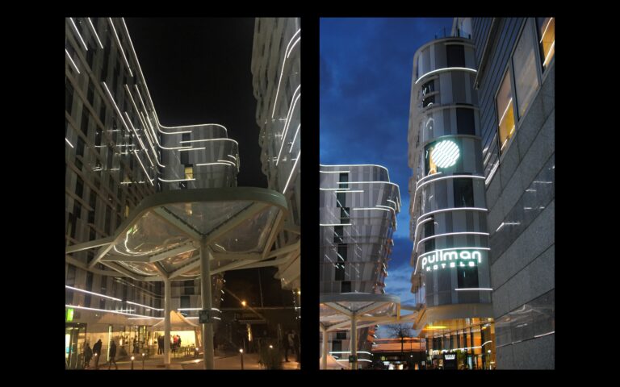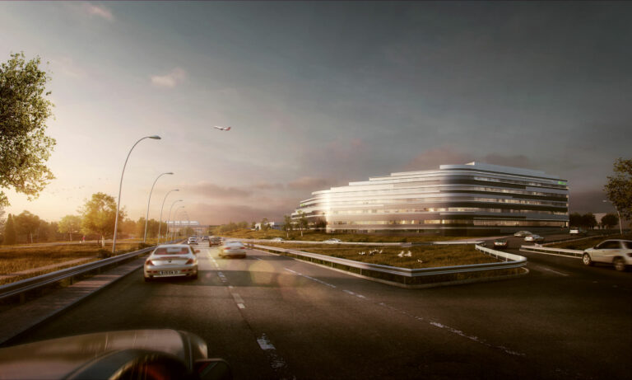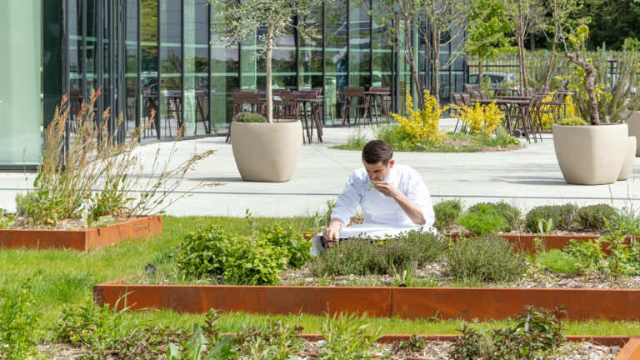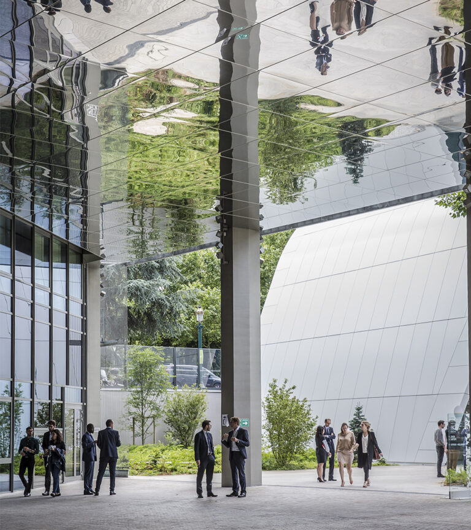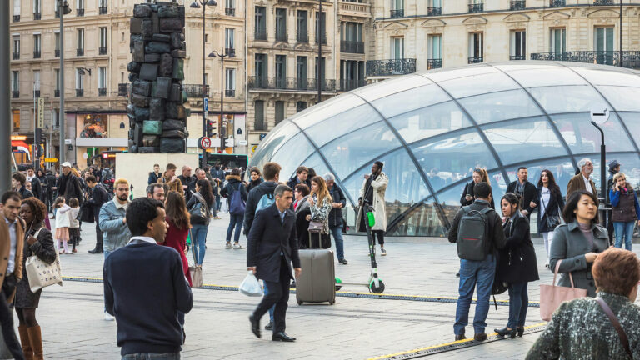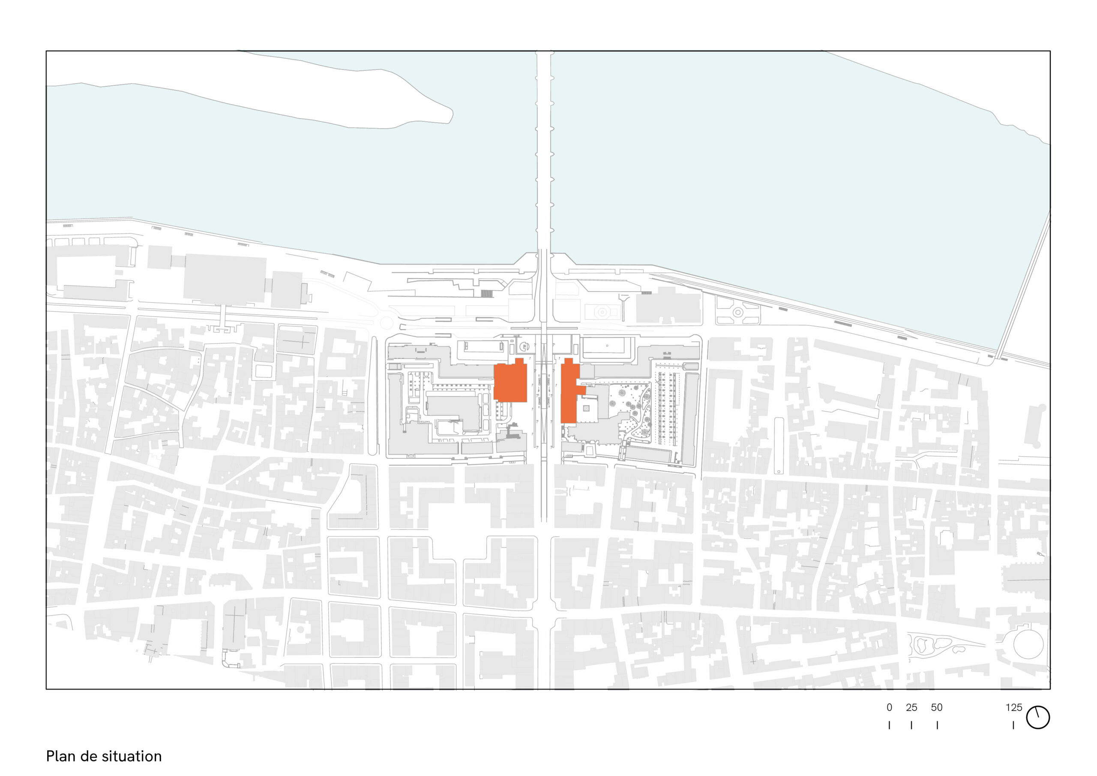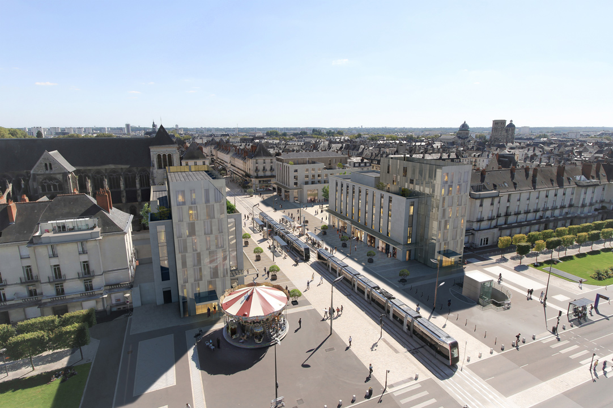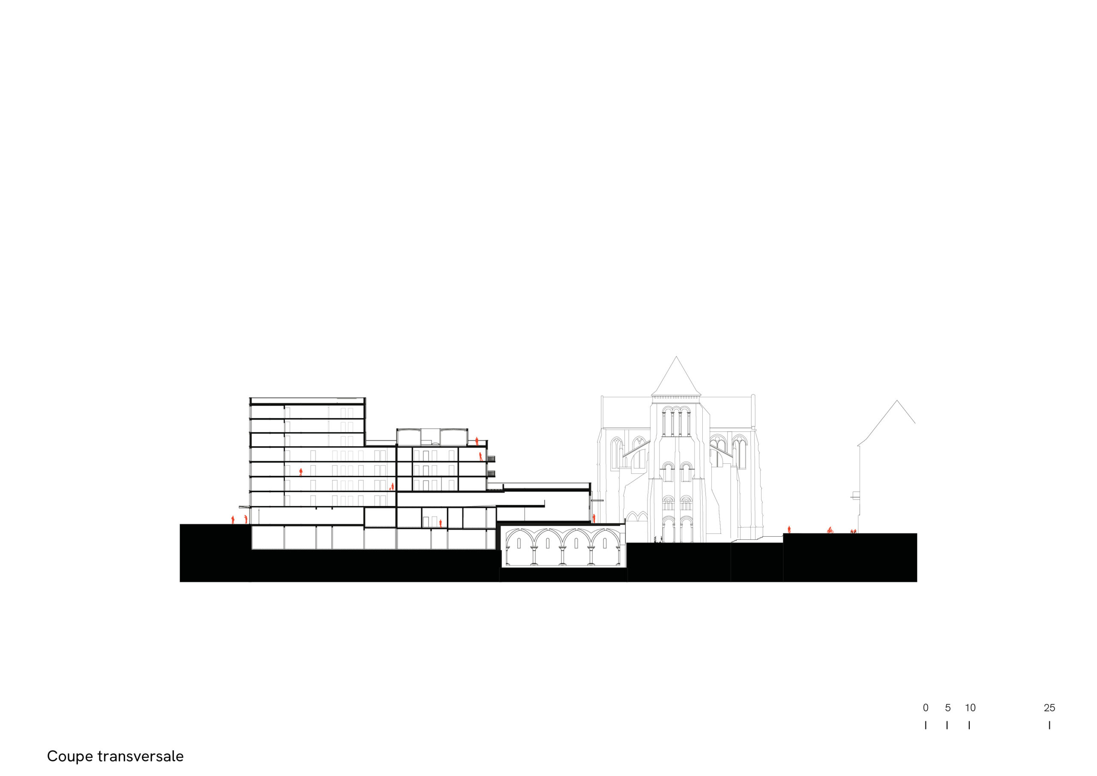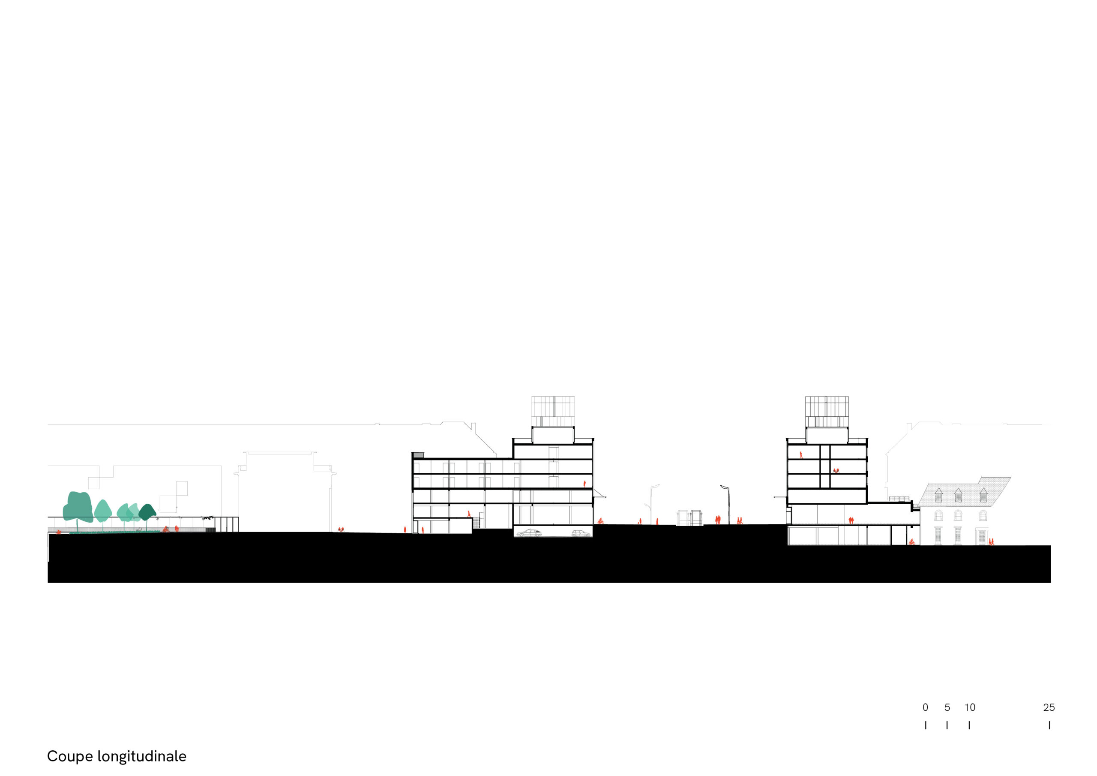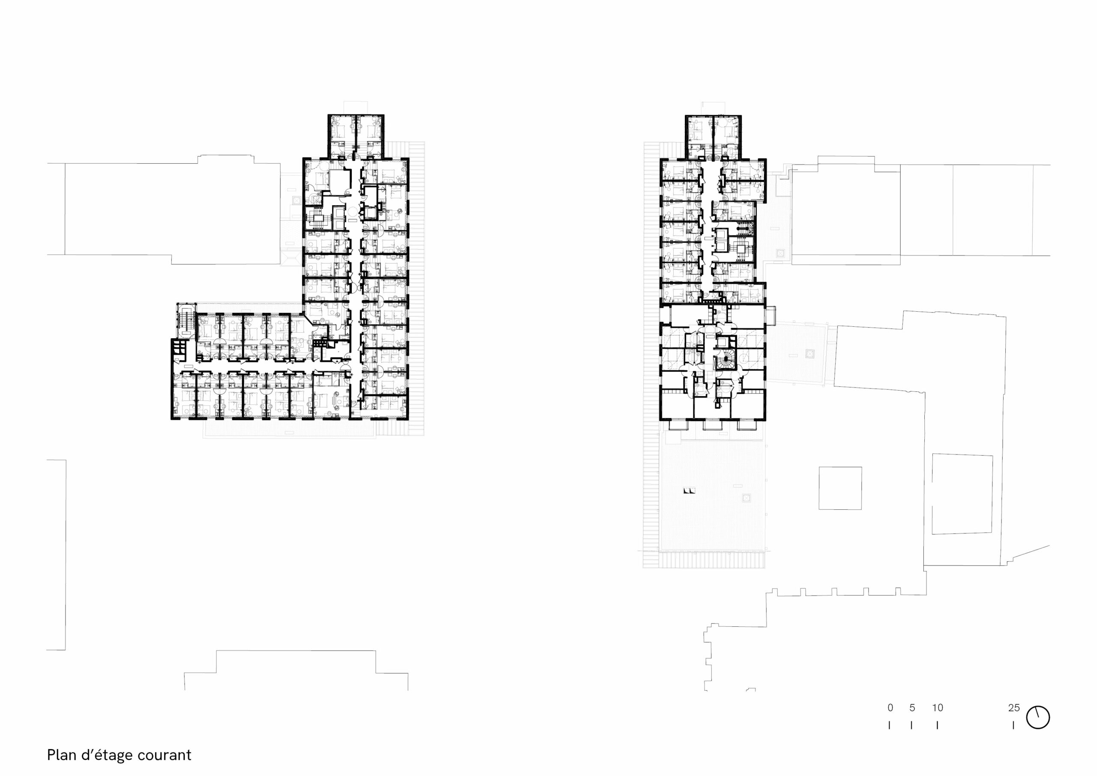Concept
An historic and royal city entrance, transformed by the arrival of the tramway, the Porte de Loire project in Tours aims to amplify the cultural and commercial potential of the city and to make it a major tourist destination in the Loire Valley.
On the banks of the Loire, the top of the rue Nationale opens onto the river, the cultural and commercial life of the city of Tours. The site underwent a major overhaul following the destruction of the Second World War, and is now the subject of a major development project. The Set (Touraine Equipment Company) supports the various actors and makes the link between them in order to facilitate multiple interventions.
Arte Charpentier Architectes’ Porte de Loire project consists of two hotels, shops and housing. This mixed programme is organised into two symmetrical units on either side of the street. Two 7-storey towers for the Hilton Group hotels mark the entrance on rue Nationale and both rest on a platform intended for shops. Their height does not exceed that of the bell tower of the Saint-Julien church (an adjacent monument) in order to fit into the existing composition. They have glass facades on the Loire side, to reflect the river and the sky, and metal and stone facades on the city side, to accentuate the end of the urban composition and the arrival at the river. The colour choices of the facades on the city side make the link with the rest of the new Porte de Loire square and the heart of the city.
The project is rooted in the history and heritage of the city and responds on three scales to guarantee the connection with its environment. The scale of the territory, through a contemporary architecture that is part of the route of the Loire Valley; the scale of the city, with an architecture connected to that of Pierre Patout (the architect of the post-war rehabilitation); and the scale of the neighbourhood, by offering a programme in dialogue with the heart of the block.
Designed for residents and visitors, the top of rue Nationale marks the entrance to the Loire Valley and offers a strong identity to the city of Tours.
Team
Contracting authority
– Contracting authority/developer: Eiffage Immobilier
– Investor : La Set
– Hotel users: Hilton Garden Inn, Hilton Hampton
– Hotel investor-operator: NAOS
Project management
– Architect: Arte Charpentier (Andrew Hobson, Patricia Giovannini, Camila Scalisi)
– Interior design for the hotels: Studio 28 Architecture
– Economist: Simonneau
– Surveyor: Volte & Rousseau
– Electricity and FSS: ICC
– Acoustics: Acoustique & Conseil
– Thermals: B.E.D Thermique
– Urban planning: SEURA Architectes
– Control office, H&S coordinator: Qualiconsult
– General company: Eiffage Construction
Specificities
– Address: Rue Nationale 37000 Tours
– Photo credits: Boegly Grazia
– Photo-video credits: Empreinte Digitale
