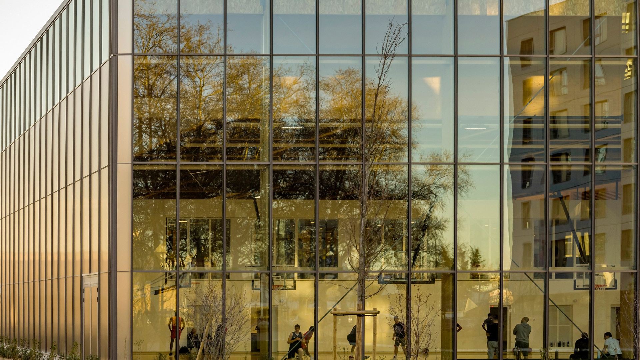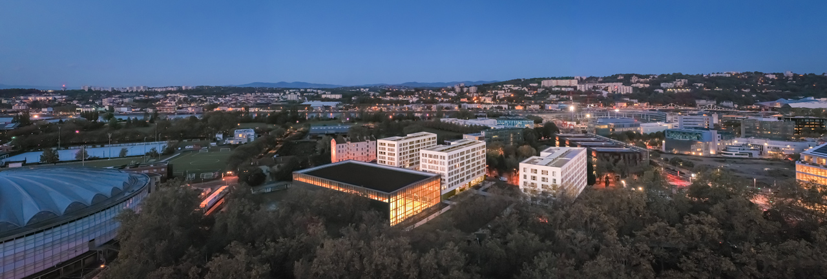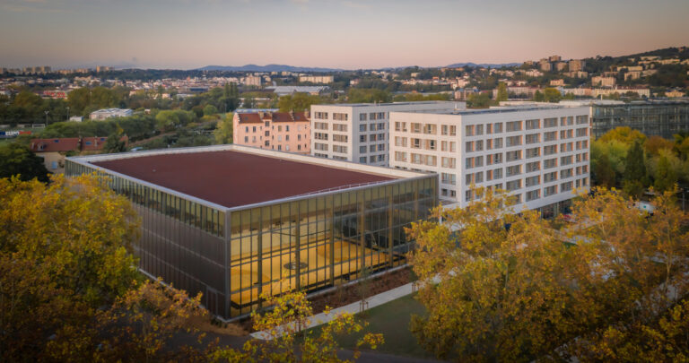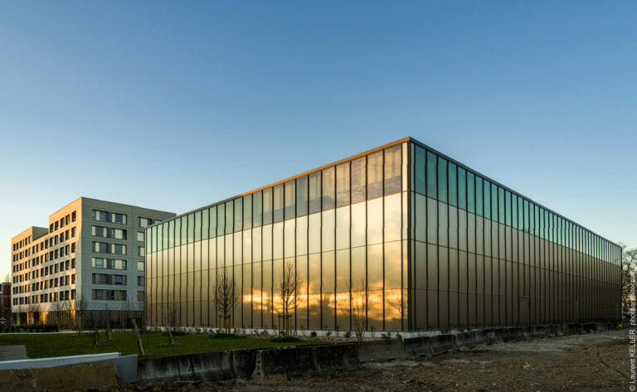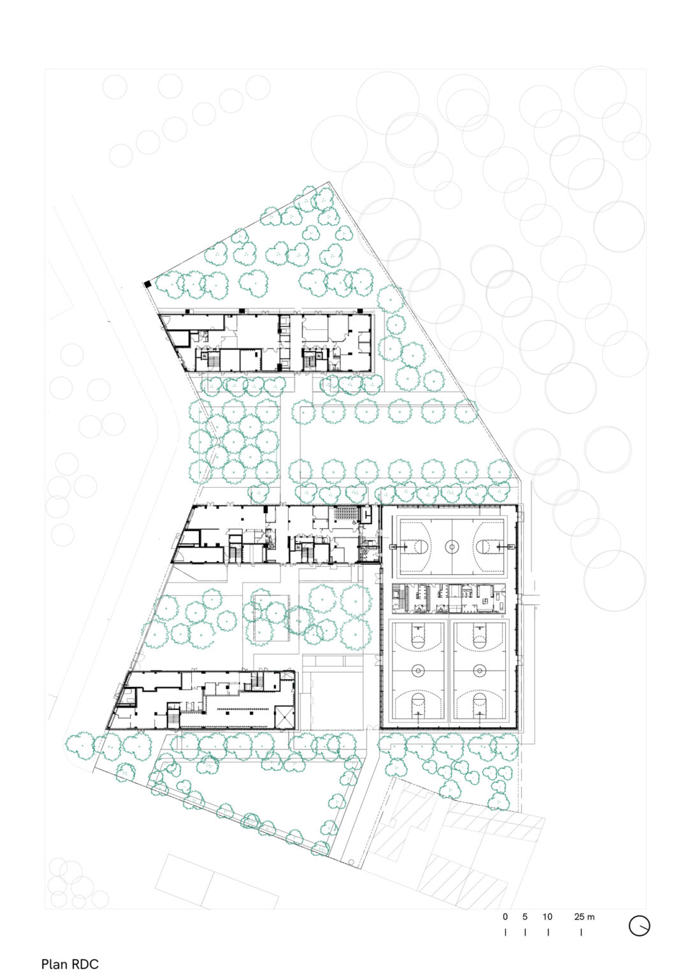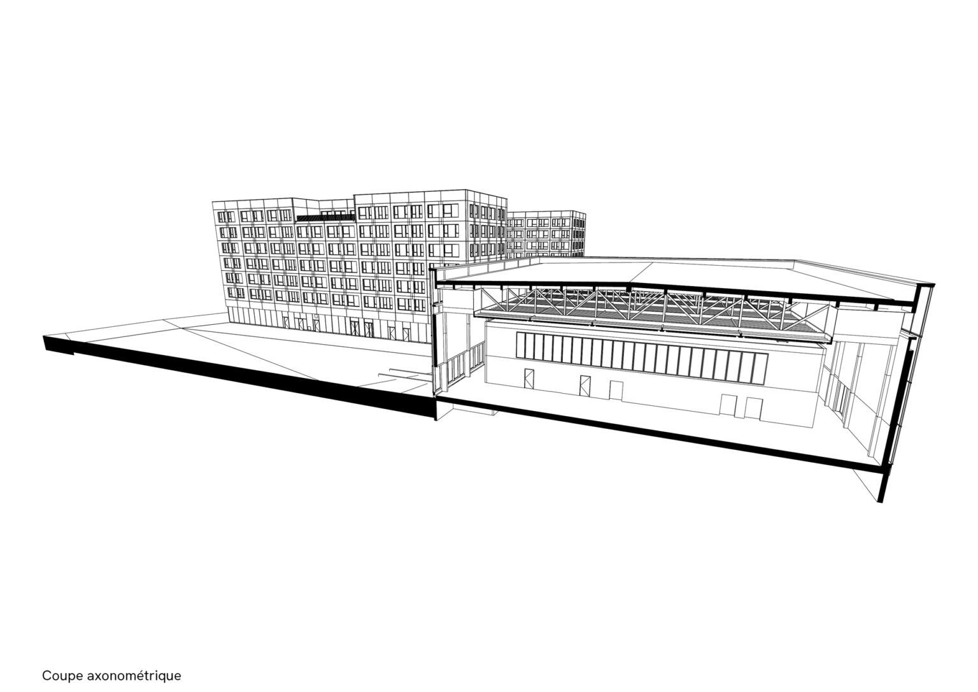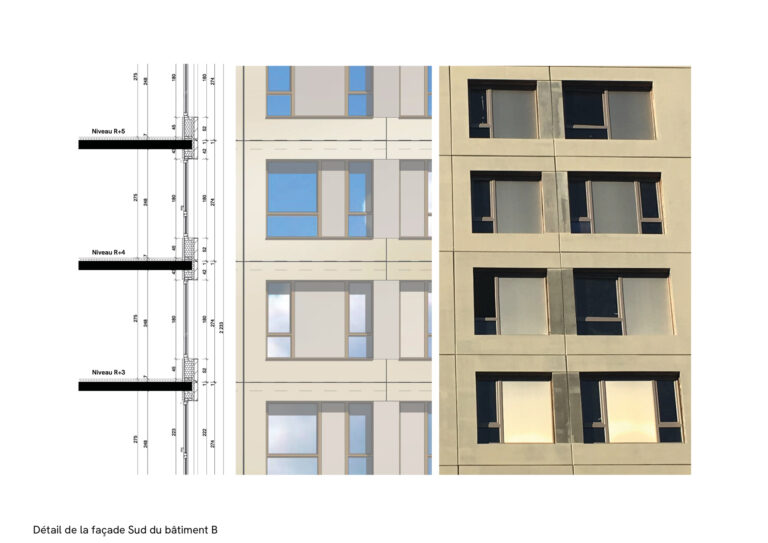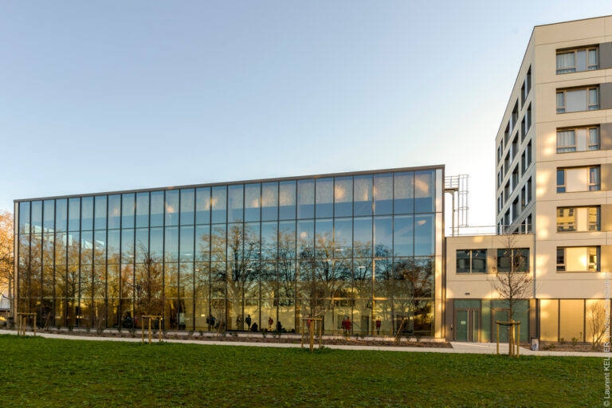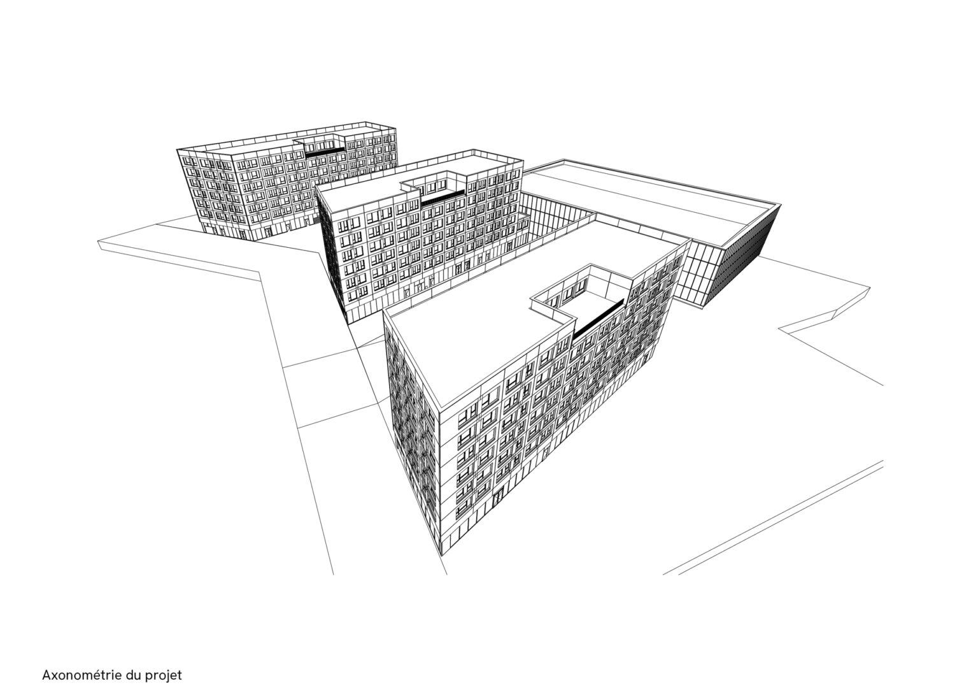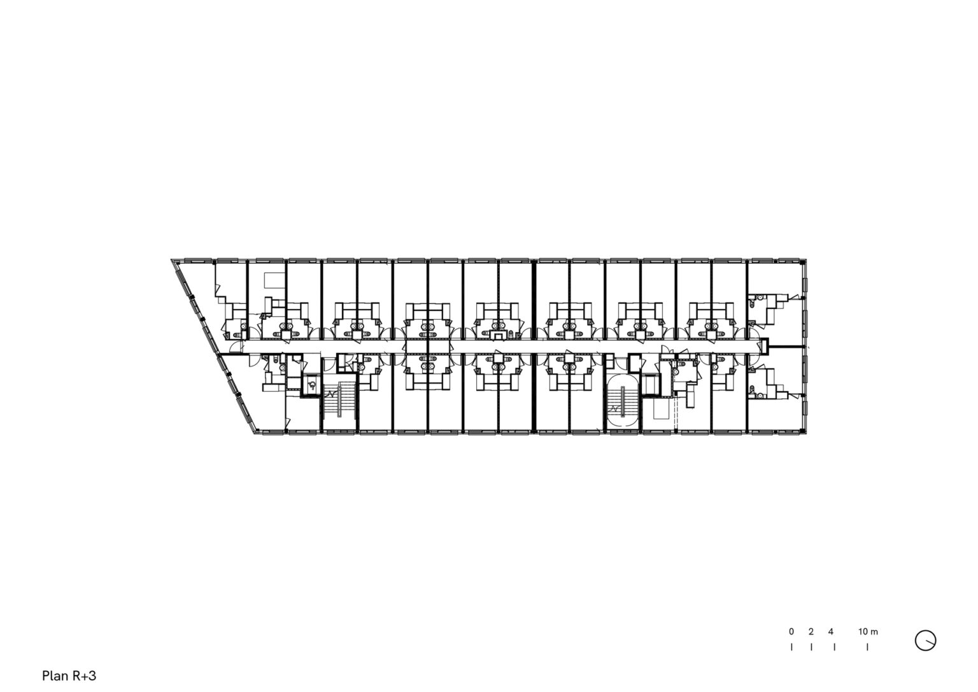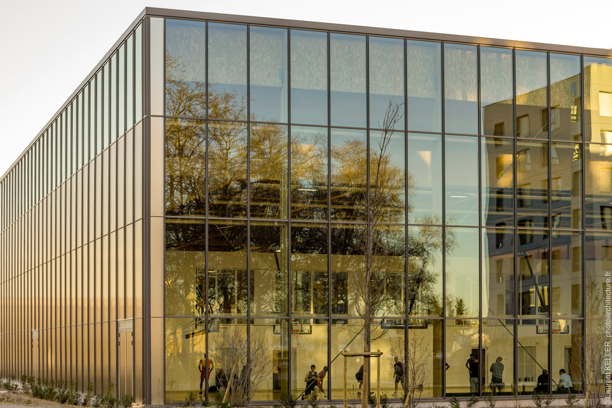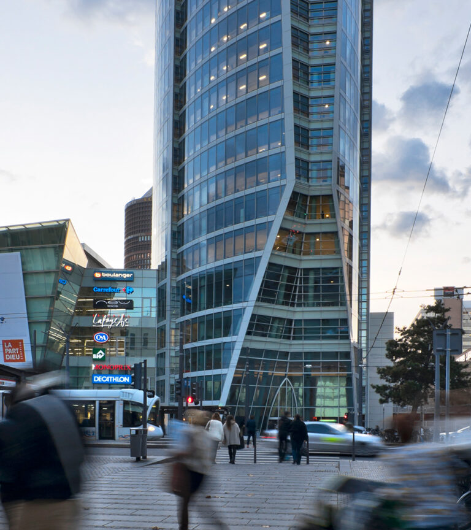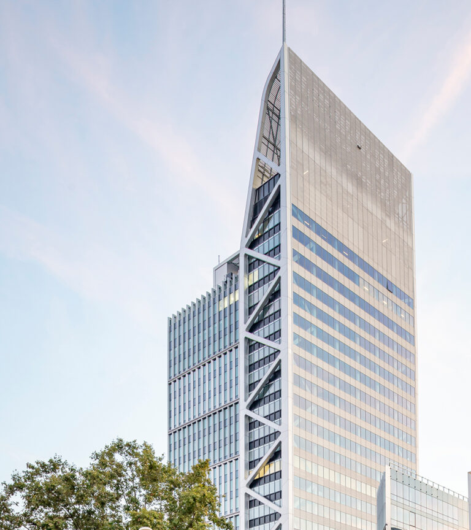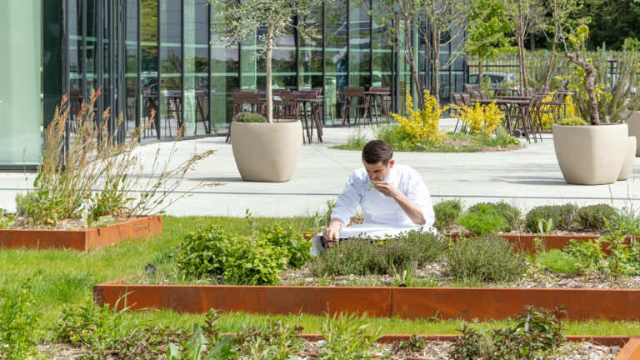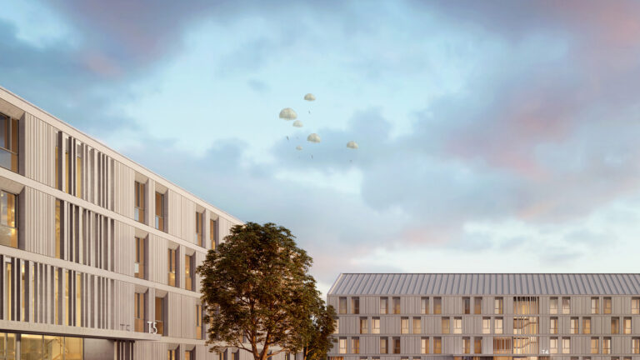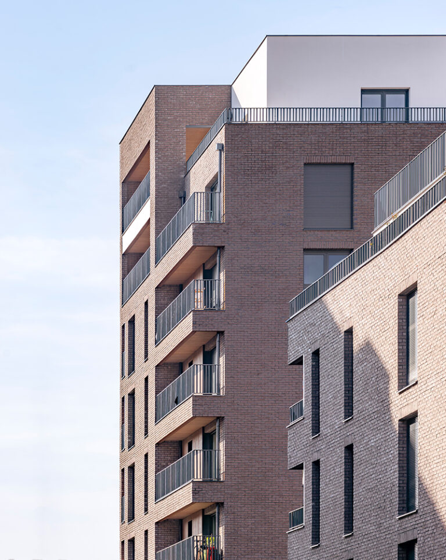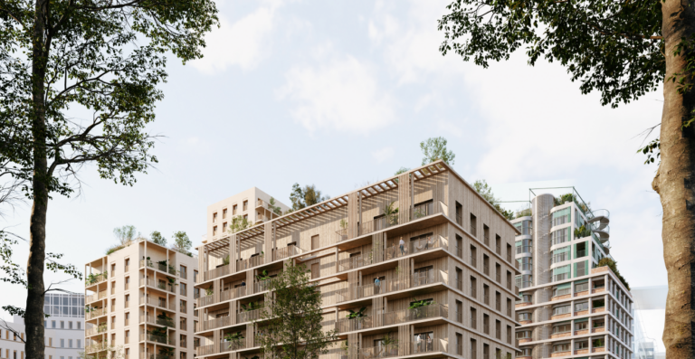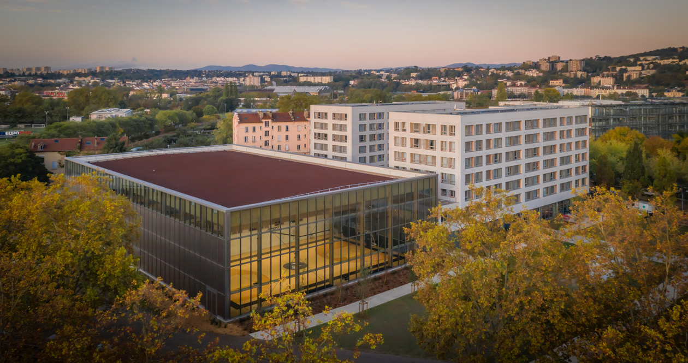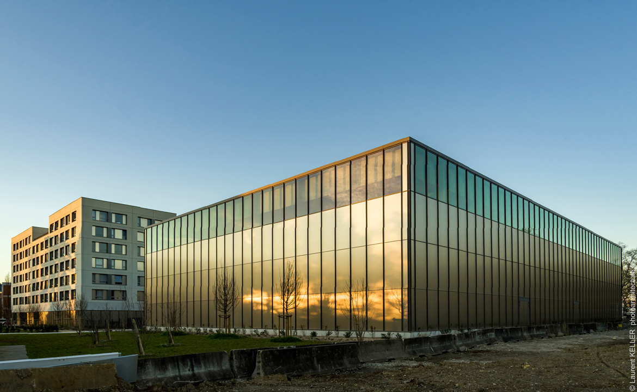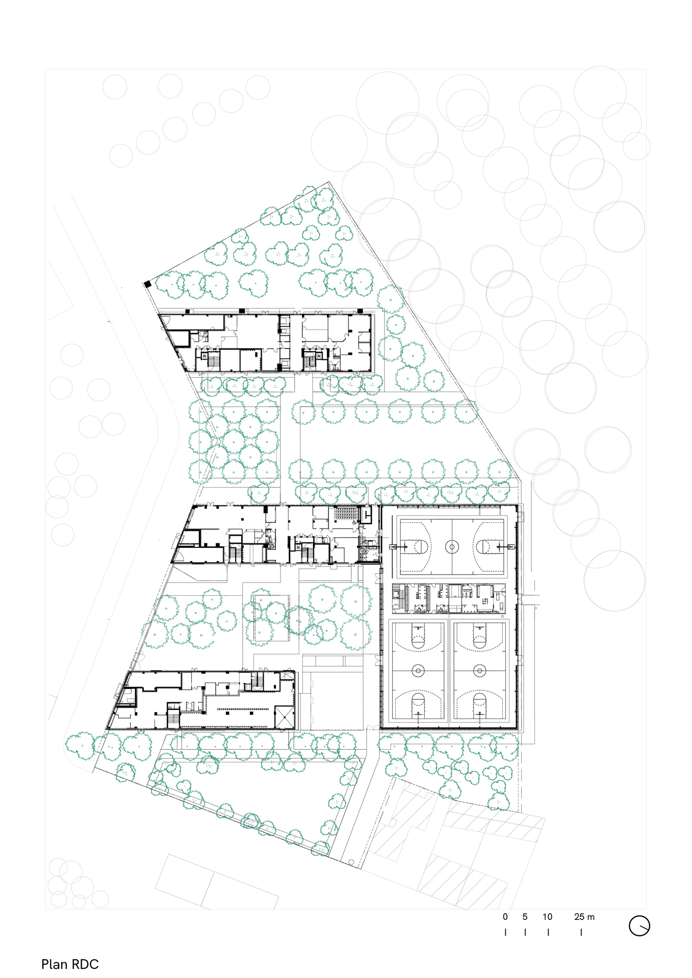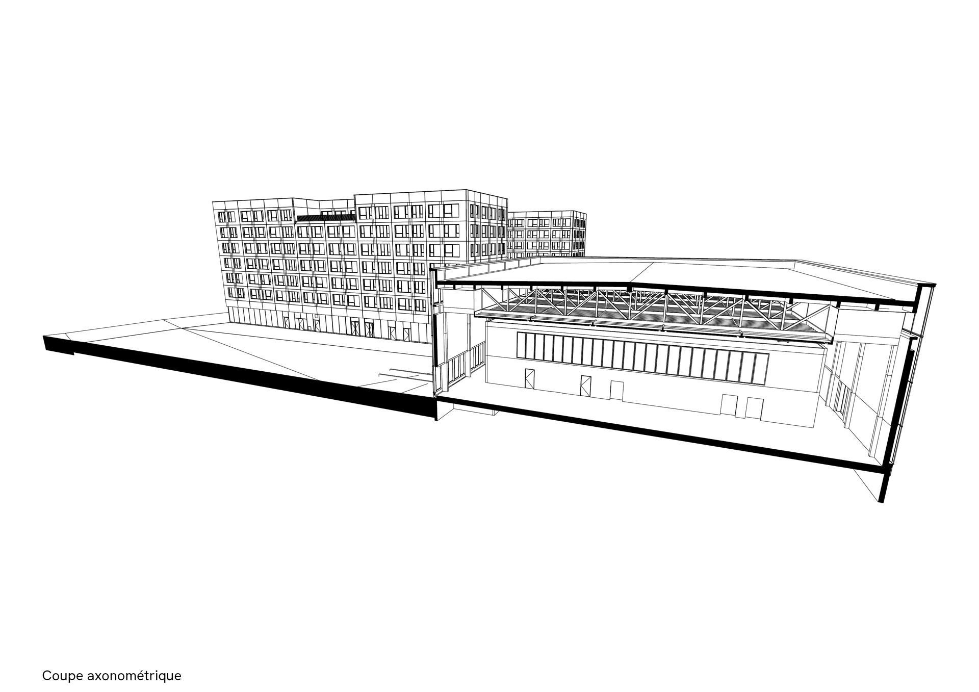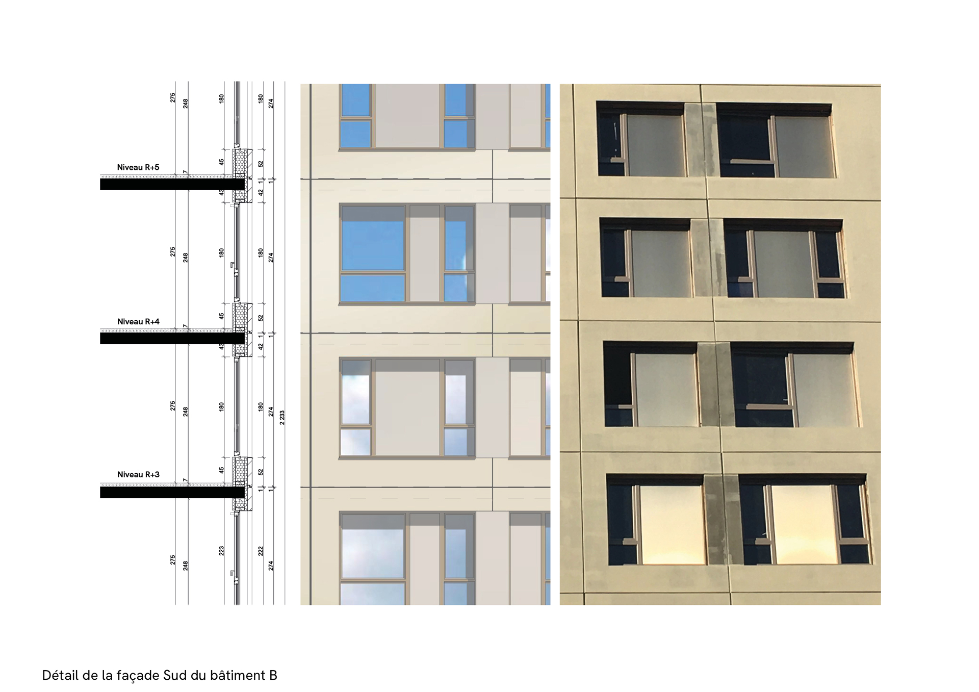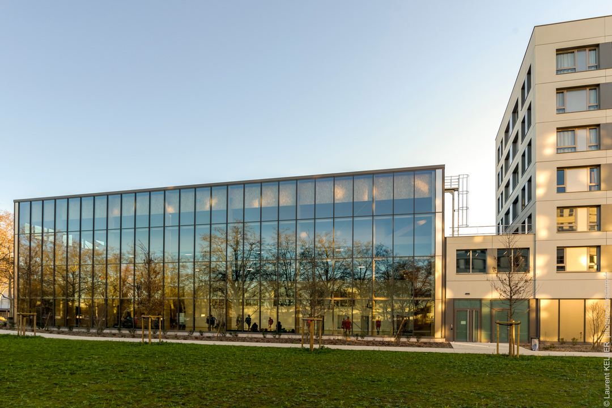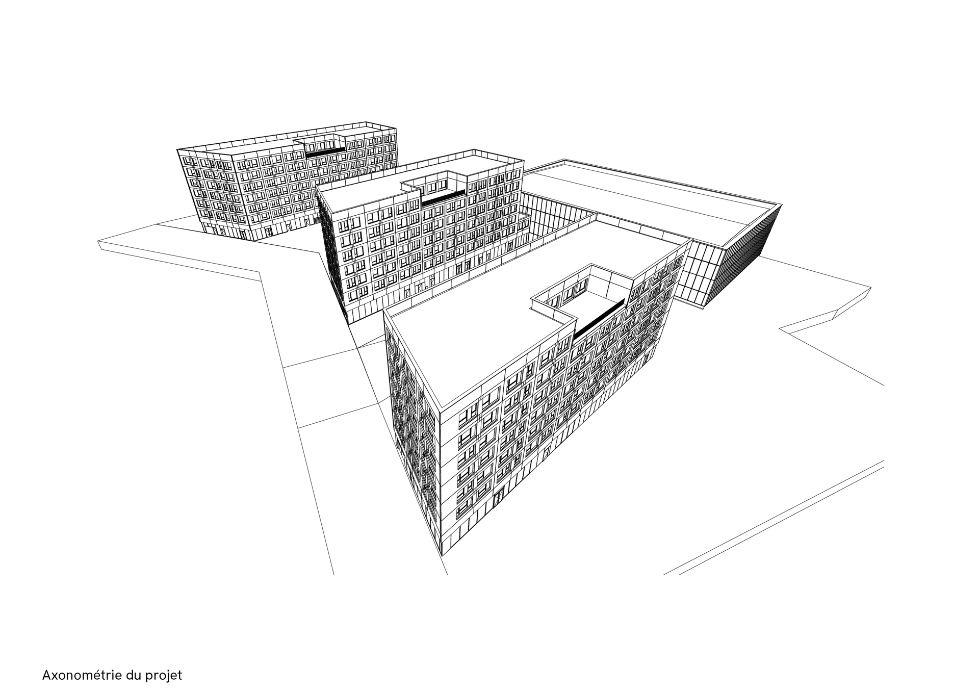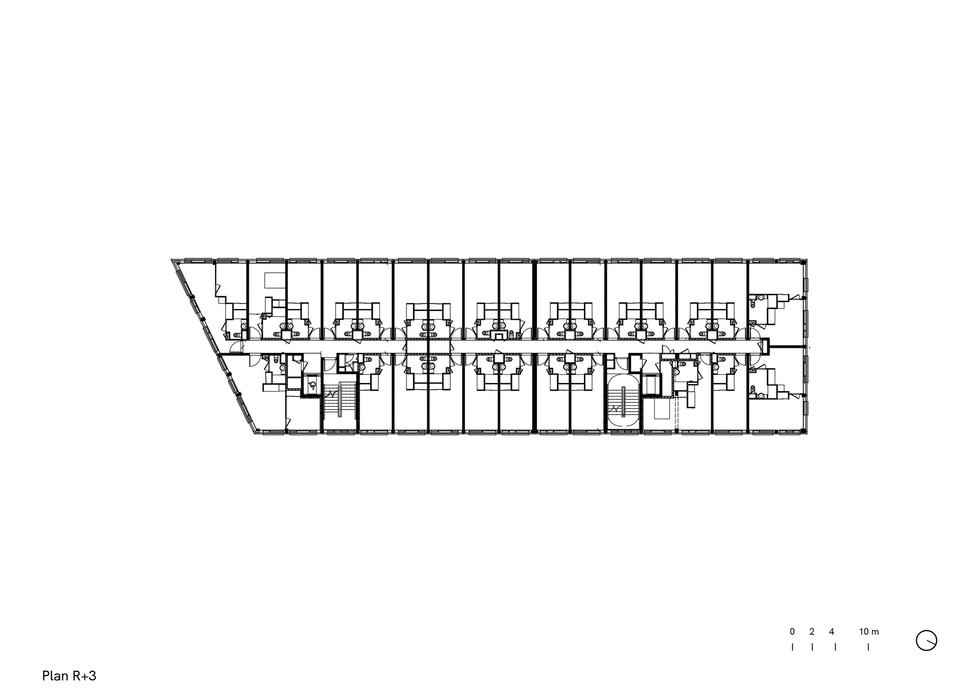Concept
Located in Lyon, in the Gerland district, the project responds to the desire to fit into a developing urban fabric. It consists of 409 housing units, including a student residence with 256 housing units, 100 social housing units and 53 affordable housing units. The Tony Parker Academy includes a sports campus programme, with a sports hall and 3 training grounds, changing rooms and associated fitness and administrative facilities, a catering service, relaxation areas, teaching facilities, the Adequate agency and 77 parking spaces.
The 409 housing units are distributed throughout three buildings, each with six levels. Each level is composed of approximately twenty dwellings, allowing for modest-sized, friendlier units.
The Tony Parker Academy is largely glazed and the facades of the 3 buildings receive the same treatment consisting of a sober model, qualitative materials in concrete facing, and shaped assemblies with careful grading, to create a homogeneous architectural ensemble.
The project thereby fits in, in a sober and discreet way, and illuminates the environment of this district of Lyon with its warm colors. The golden champagne hues of the carpentry and the opaque panels of the woodwork are reminiscent of the sculpted posts of the entrance to the Palais des Sports, an important heritage building on the site, located just next door. The beige concrete cladding offers a natural, soft appearance.
The campus was designed by TPAA and David Brugger according to an architectural concept promoting circulation crossroads, connecting large spaces and others that are more intimate and customisable.
The Tony Parker Academy is divided into 4 spaces:
– the “Home zone”, composed of 2 buildings, is the student residence reserved for the basketball academy;
– the “Play zone” is a sports hall consisting of 3 basketball courts with changing rooms, a balneotherapy area, a fitness area and a medical centre. An e-sport section is also included above the basketball courts;
– the “Life zone” is the central building of the Tony Parker Academy, built around a reception area, an agora relaxation area, a cinema room and a catering space;
– the “Work zone” is a building for teaching, composed of the administration, classrooms, coworking spaces and the agency Adéquat, partner of the TPAA.
High-quality architecture, respect for the urban environment and qualitative green spaces contribute to the affirmation of a new urban and attractive image of the site.
Team
Contracting authority
– Contracting authority: OCEANIS Promotion Immobilière
Project management
– Architects (housing, academy and hall) : Arte Charpentier (Jérôme Le Gall, Jean-François Bailleux, Souhil Melizi, Sylvain Poilprez, Adrien Maurand, Sylvie Levallois) and Dumetier Design
– Design of outside spaces: Dumetier Paysage
– Internal layout of the academy: David Brugger and Atelier DBR_ITO Architectes
Design office
– Economist: Daniel GABRY, subcontractor for Arte Charpentier
– SSC: PROCOBAT, subcontractor for Arte Charpentier
– Structure: MATTE
– Fluids: CENA
– Acoustics: IN SITU
– R&U: BETIP
Specificities
– Address: avenue Pierre de Coubertin 69007 Lyon Gerland
– Surface area: 15 200 m² of which 11 380 m² of housing, 3 780 m² of TPAA and 24 m² of retail
– Environmental certifications: Performance énergétique RT2012, Référentiel habitat durable Grand Lyon
– Photo credits: Nicolas Grosmond, Laurent Keller
