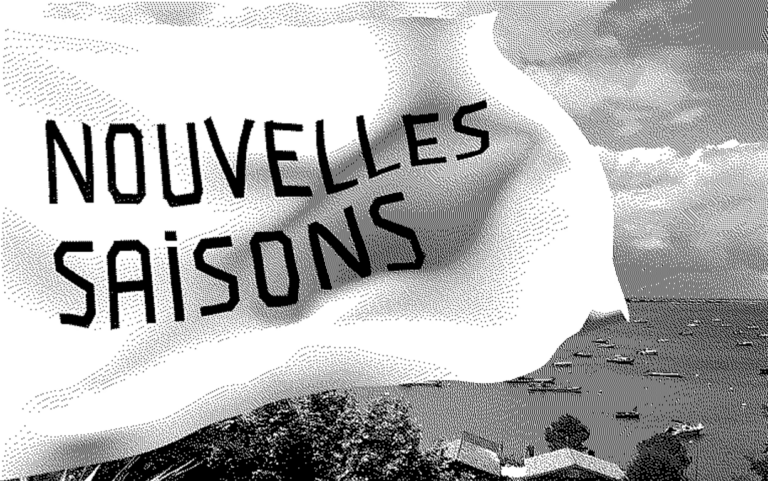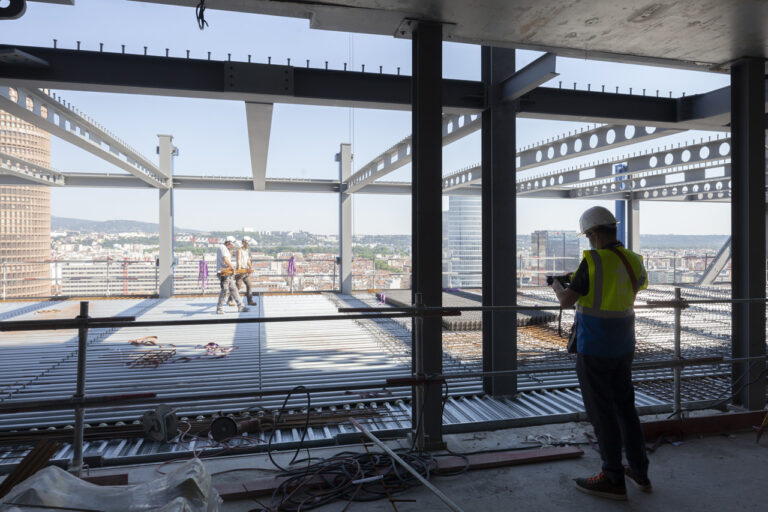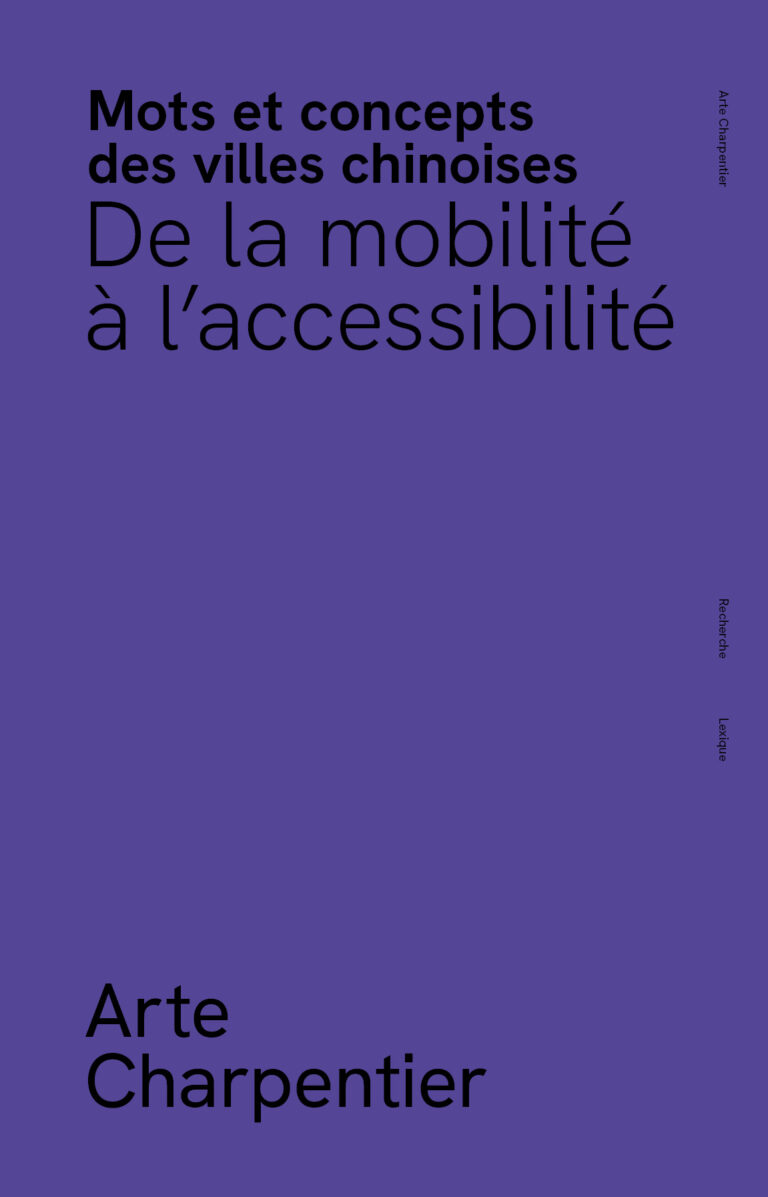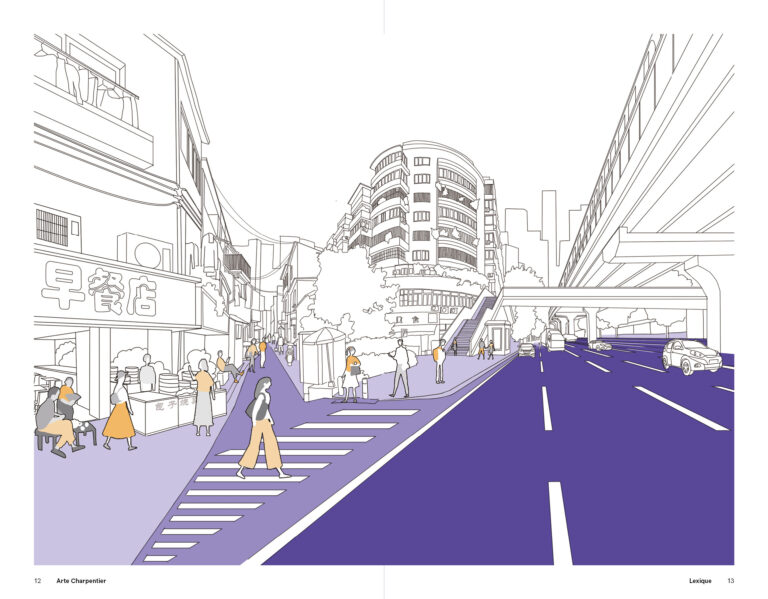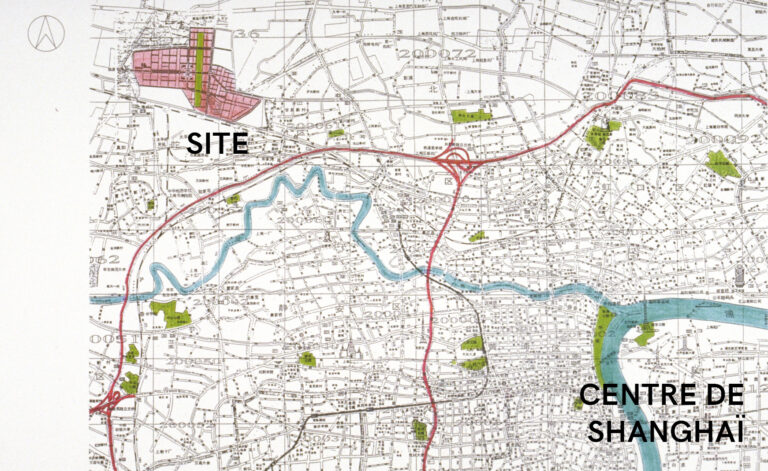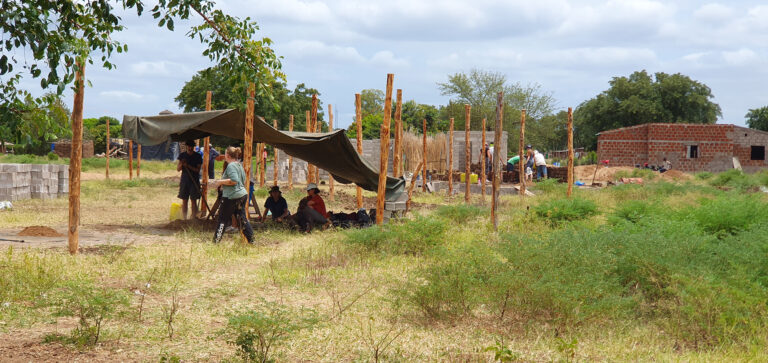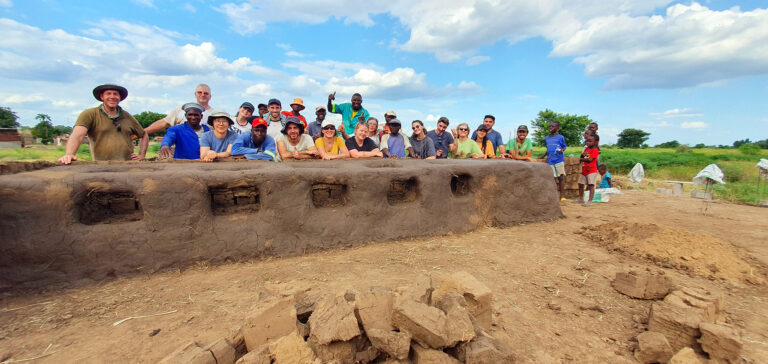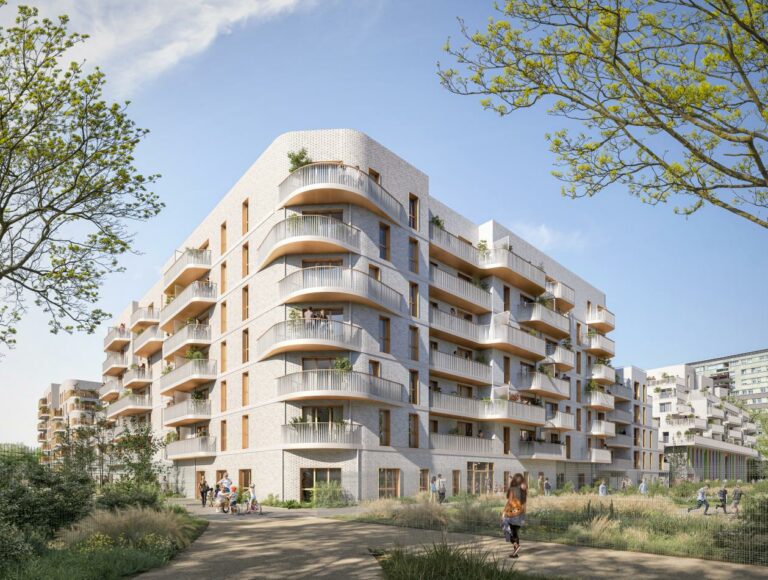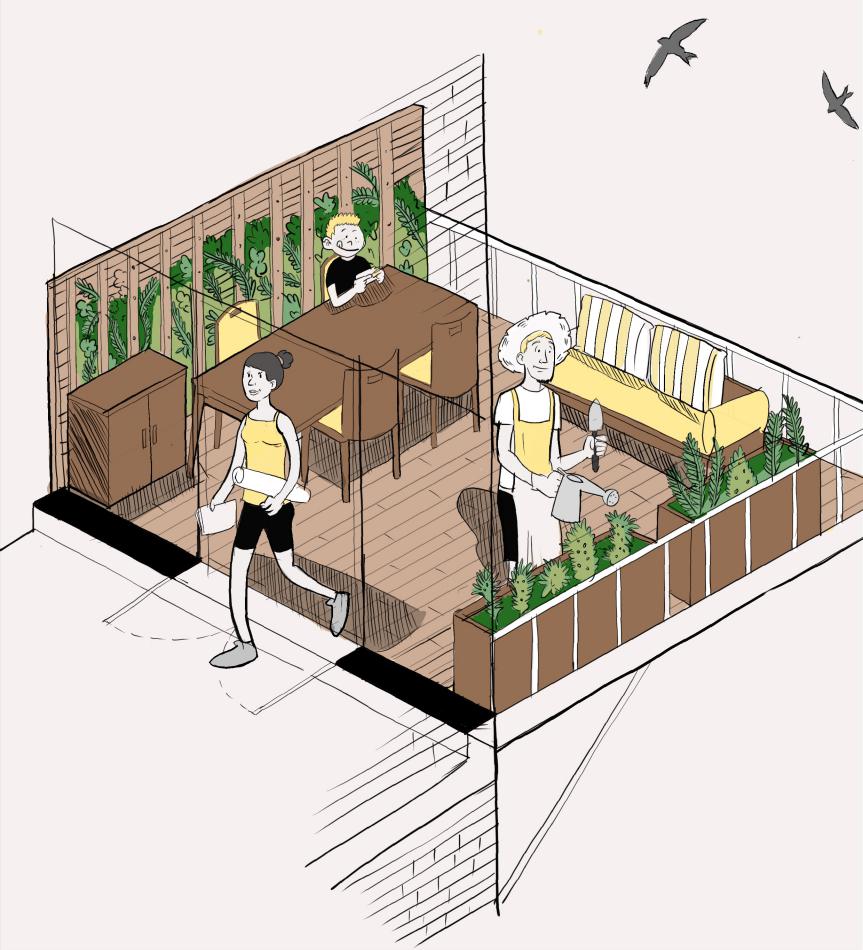
When it comes to designing homes that people feel good in, the question of having an extension to the outside world comes up again and again. It is one of the most widespread expectations.
Today’s metropolises, while dense, must allow residents to flourish in their homes. Outdoor spaces, more often in the form of balconies, terraces and loggias, are areas that need to be invested in if quality homes are to be designed. They should be well-proportioned, well-oriented and equipped so that they become real living spaces. They are a remarkable asset for housing in dense urban areas.
Our desire to question our representations of the ideal home led us to carry out an in-house workshop (to be discovered in the “Transitions” series). Drawing on the expertise of Arte Charpentier’s various divisions – architecture, landscape, urban planning and interior design – we set out to redefine the essential components of tomorrow’s housing, and to gain a better understanding of our needs and our relationship with outdoor space in urban living.
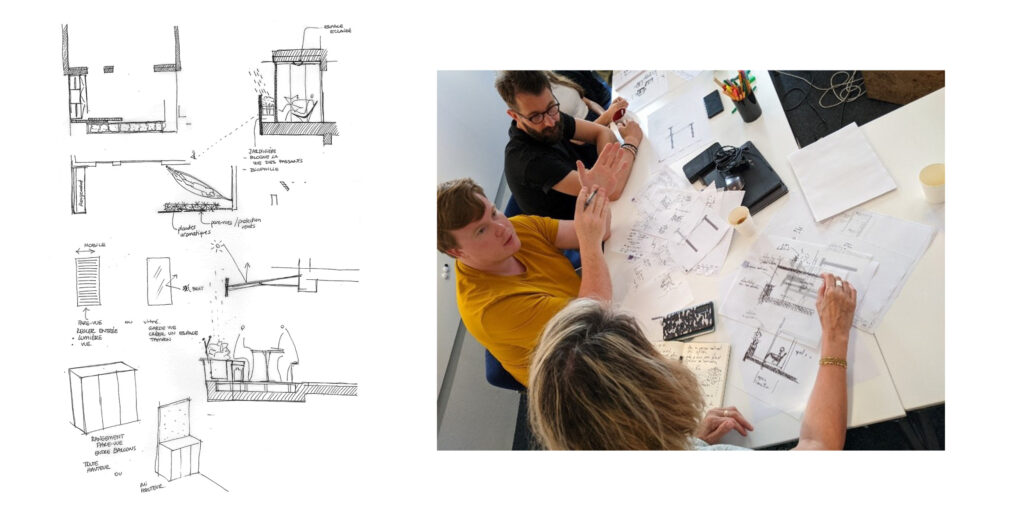
Workshop ‘Living in outdoor spaces’
For sunbathing, fresh air, reading, sport, work, gardening, inviting friends and family: an outdoor space is an asset with multiple uses. Two parameters determine the habitability (or spatial value) of these spaces, according to the results of the workshop: the proportions of the room and the possibility that we give the inhabitants to arrange them.
Here are a few thoughts that emerged from the workshop:
- Expand outdoor spaces to accommodate new uses, such as entertaining guests, relaxation, the presence of nature (a larger table, deckchair, etc.)
- Provide storage areas to make up for the lack of space in the dwellings (for example, a bench around the perimeter that can be used for sitting, lounging and storage)
- Installing rainwater harvesting systems.
- We asked each participant for a plan of their home and a description of how they use these outdoor spaces (balconies, loggias, but also window sills etc.). We were able to discover a wide variety of outdoor space typologies. Indeed, what we say is often influenced by our own experience, and the relationship we have with the outdoor spaces in our homes. This experience helps us to realise what we like, what we lack or what we would like to change.We also noted common weaknesses that are frequently observed: lack of sun protection, lack of space, lack of vegetation, lack of lighting. As well as the need for more privacy, peace and quiet, an unobstructed view and storage space.
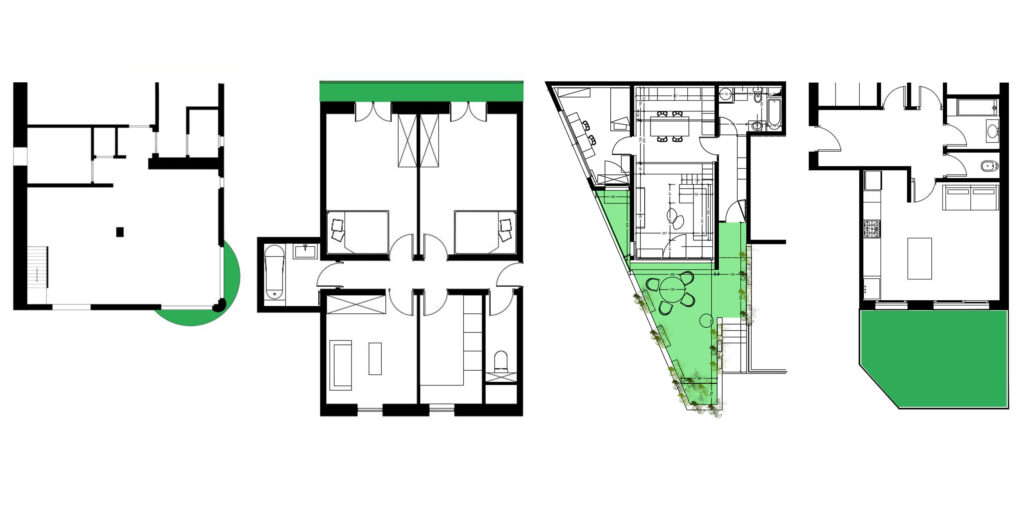
The ideas that emerged from the workshop and the lessons learned from the report have guided us in our search for innovative solutions to integrate outdoor spaces harmoniously into our future projects. We found that outdoor space was one of the main criteria for well-being in housing.
You can consult our publication written in French on the fruit of these reflections: Bâtir pour le bien-être
-

Camila Scalisi Architect, Associate

EDUCATION
Architect – Faculty of Architecture, Design et Urbanism (FADU) of the University of Buenos Aires (UBA), Argentina
Baccalauréat Corporate Administration – Escuela Técnica Philips (ITPA), Buenos Aires, Argentina









