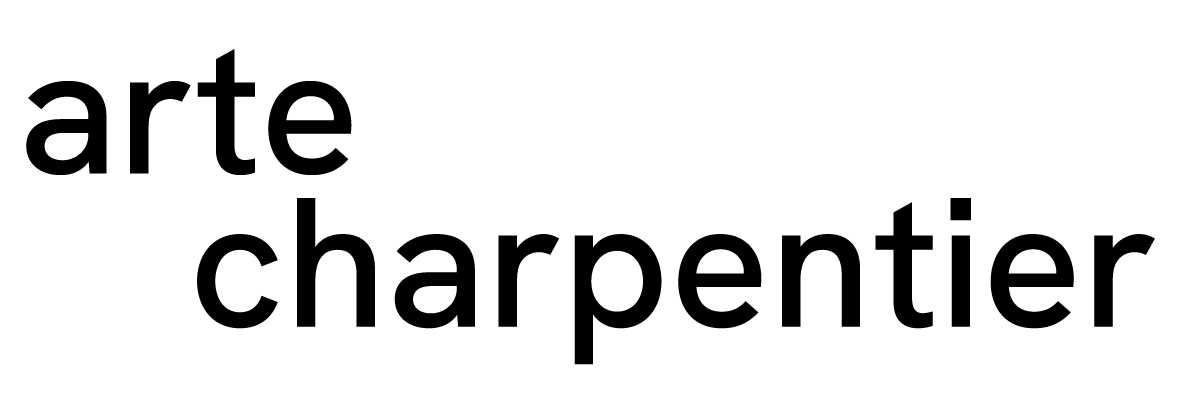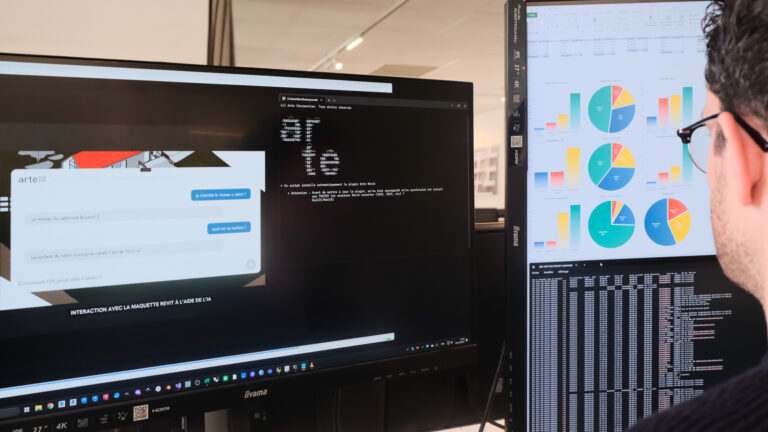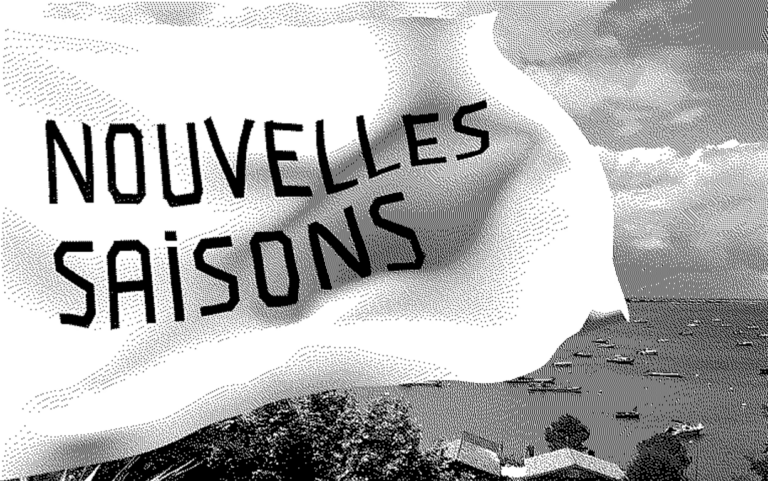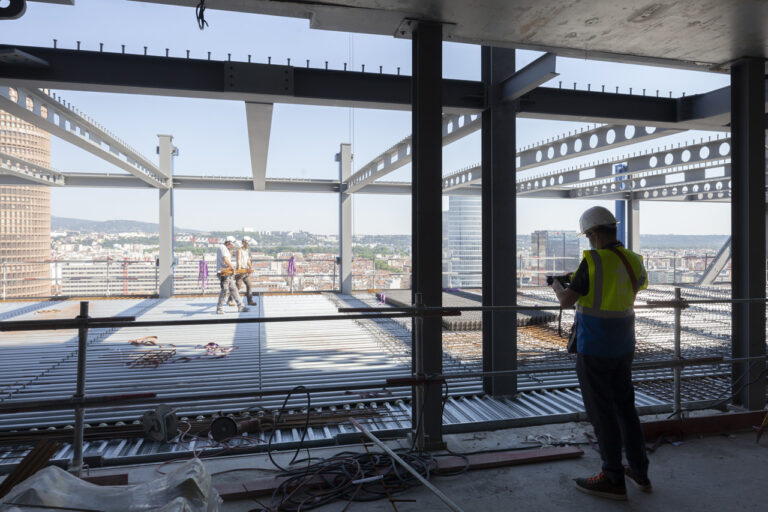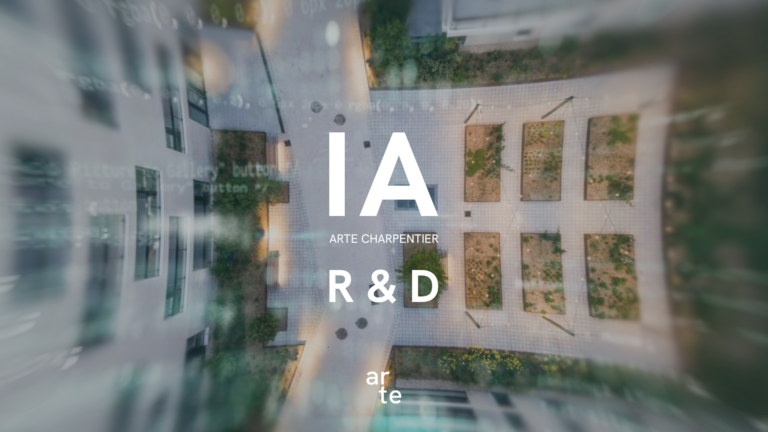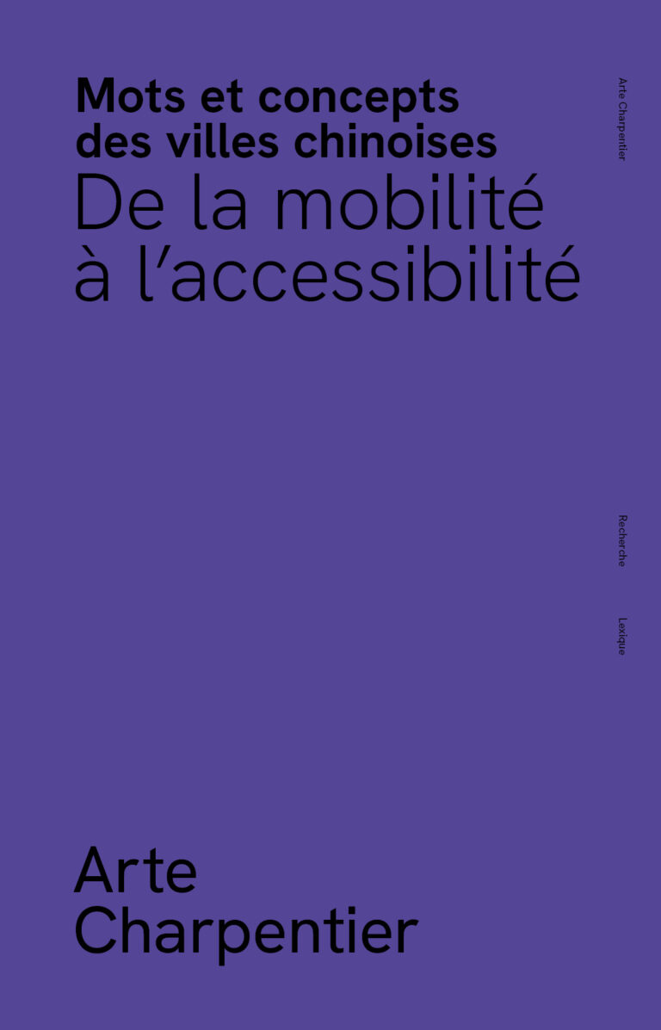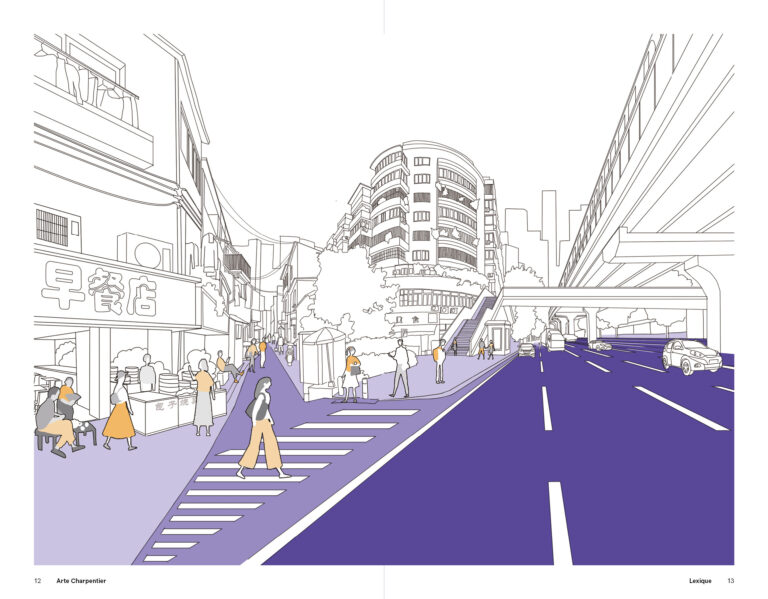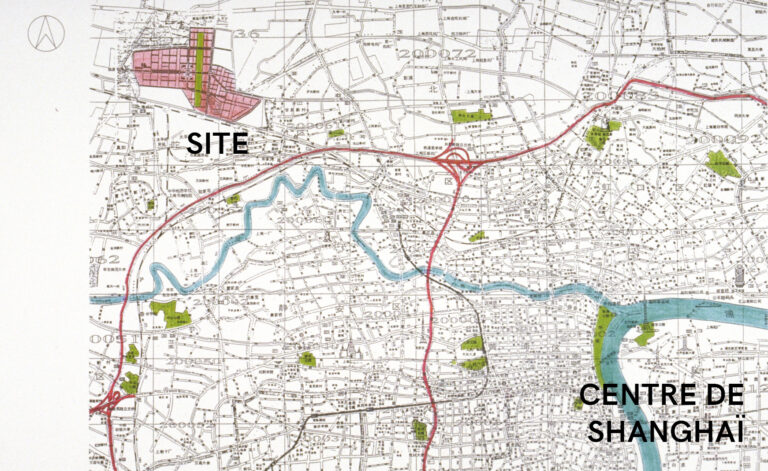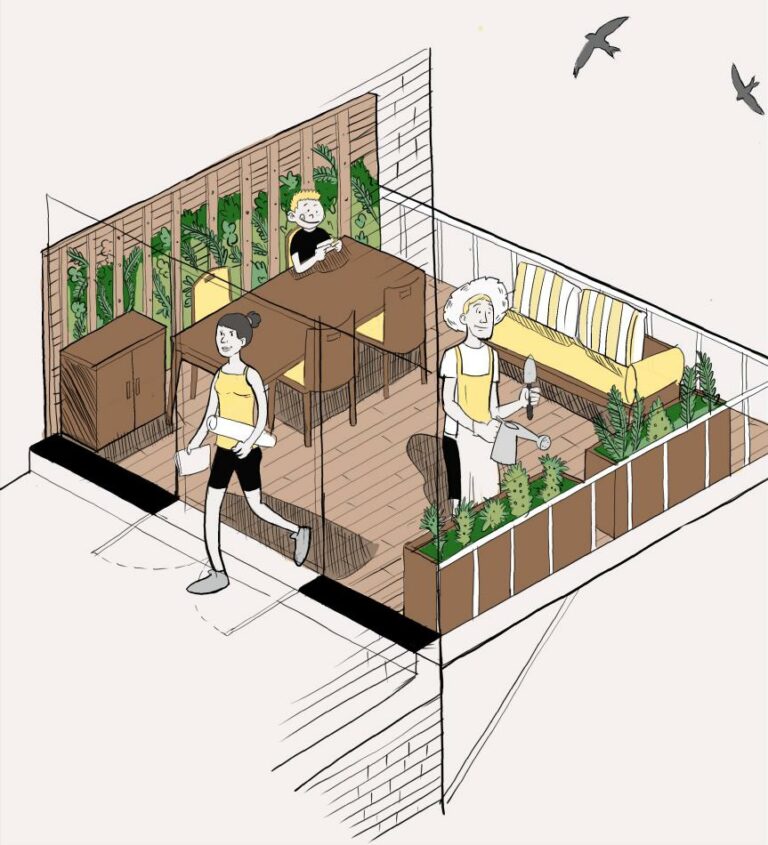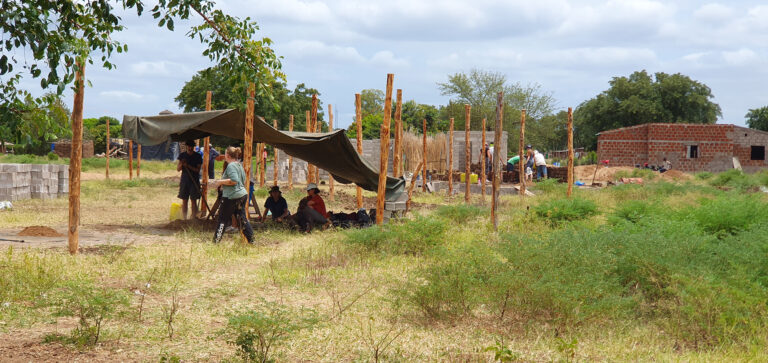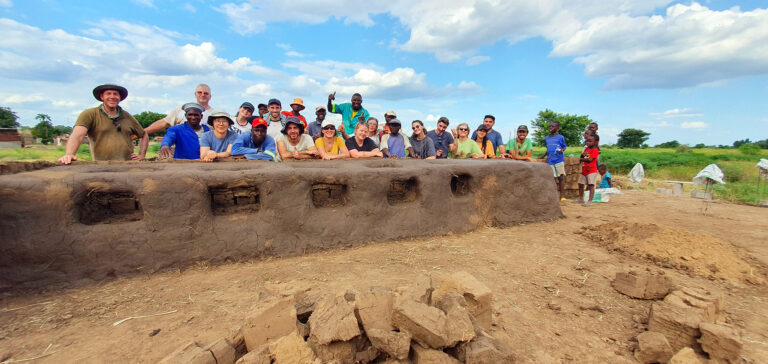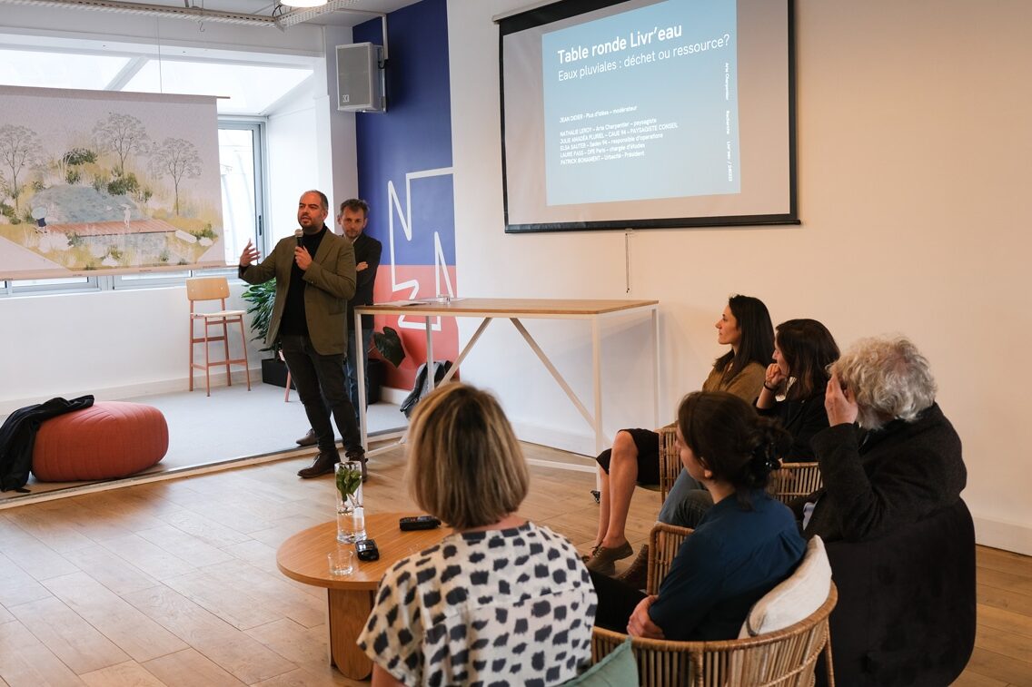
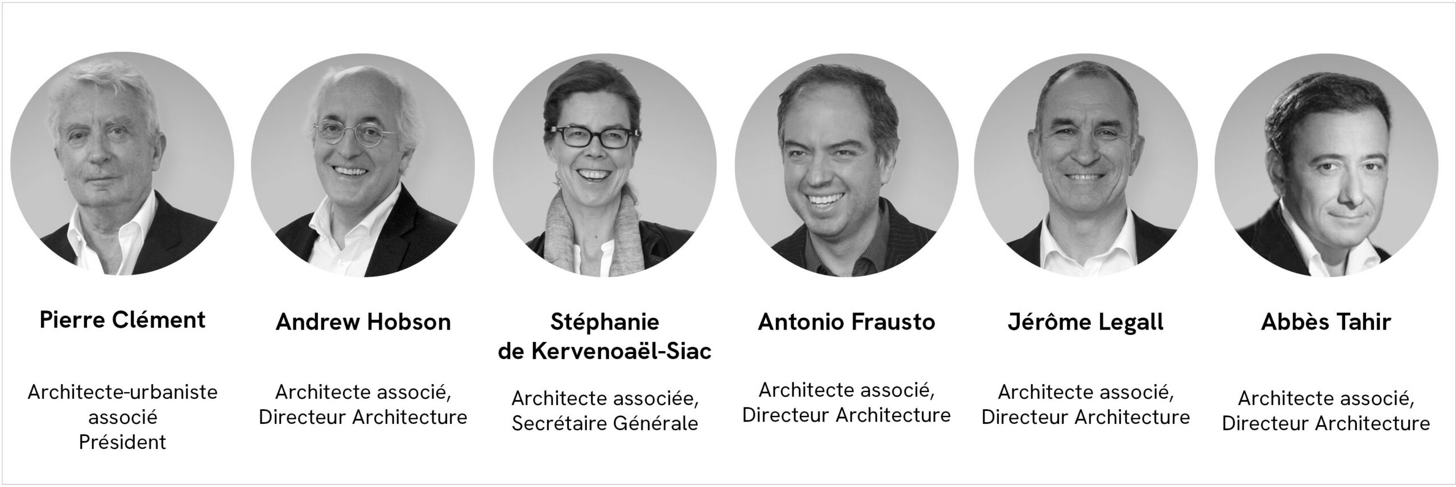
How has Arte Charpentier integrated research into its practice?
PIERRE CLÉMENT
“Research” is part of Arte Charpentier’s acronym [ARTE stands for Architecture Research Technique Environment]. It has been 50 years since the founder of the agency, Jean-Marie Charpentier, decided to set up a research initiative.
STEPHANIE SIAC
The agency has regularly taken pioneering positions in a number of areas, reflecting on new uses. For example, we have designed corporate villas, mixed-use buildings with tertiary activities, etc. Things which now have certain connotations, but at the time, we really were pioneers. We also faced technical challenges. I’m thinking of the lens on the historic site of the Cour de Rome, at the Saint-Lazare station. It was a very complicated process, with major constraints and environmental challenges. We took part in the Grenelle environmental round table discussions in 2007. The agency designed and built the first HQE-certified tertiary building in Boulogne and the first office designed to operate with positive energy in Dijon. Obviously, the underlying element of all this is also to have fun through the projects we develop.
ANTONIO FRAUSTO
The agency has a history. We’re quite unique because we have this precursor aspect in many areas. Jean-Marie Charpentier was one of the first architects to make laboratories for industrialists, for example. That is to say, we look for places where we can get out of our comfort zone and rub shoulders with other areas quite naturally.
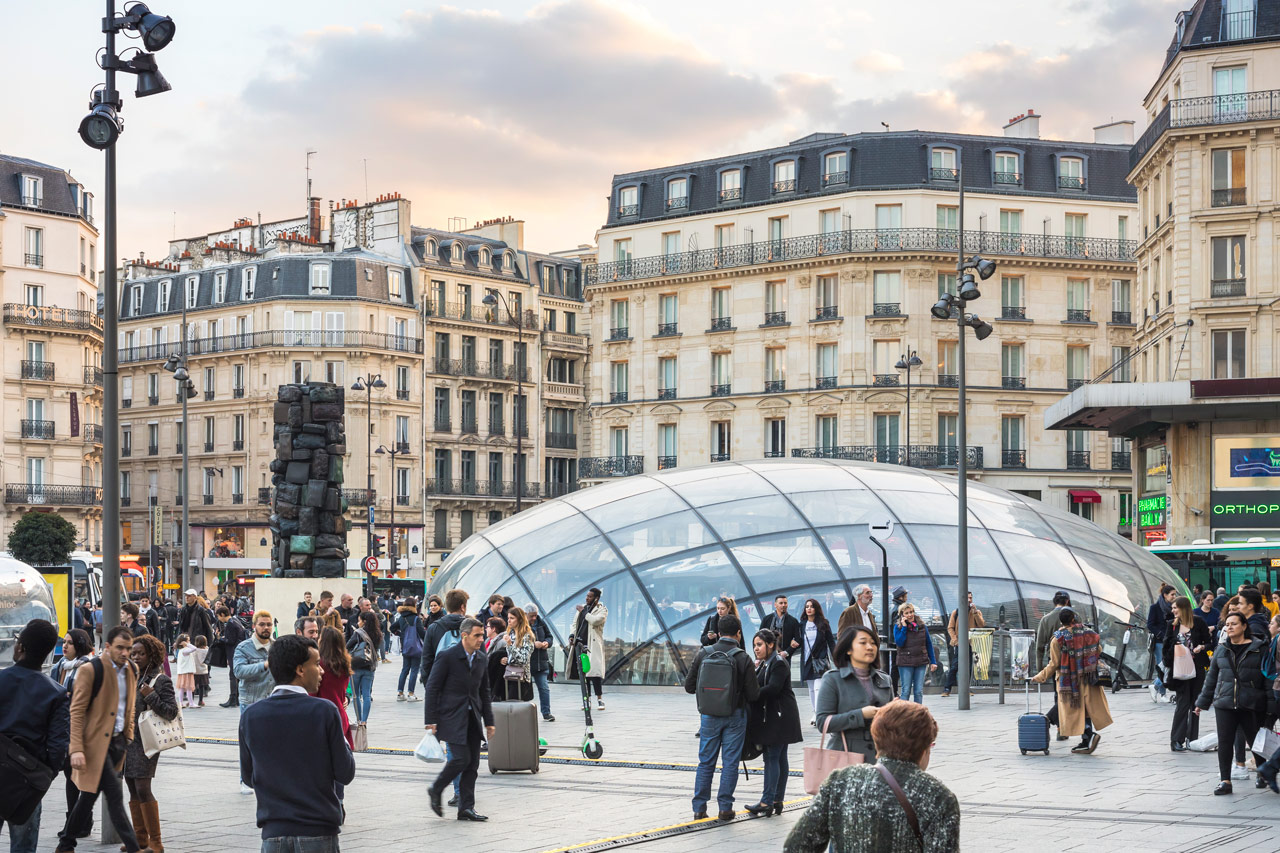
How does one “do” research at Arte Charpentier?
ABBÈS TAHIR
Research, as in universities, proceeds by stages. We first try to state the issue under consideration in relation to the subjects I mentioned: “What are the stakes and perspectives of this research? In what ways can it benefit the agency?” We need to establish a state of the art and gather information on what already exists in order to pursue the reflection and find a progressive logic or do the opposite, from a critical perspective.
ANDREW HOBSON
To do research, there must be an investment of time and energy on everybody’s behalf. It is a matter of setting up numerous meetings, workshops or events in the life of the agency which make continuous communication possible. The difficulty is making the project bring together not only what makes sense for the person doing the research, but also what makes sense for their colleagues, for the teams and for the people around them.
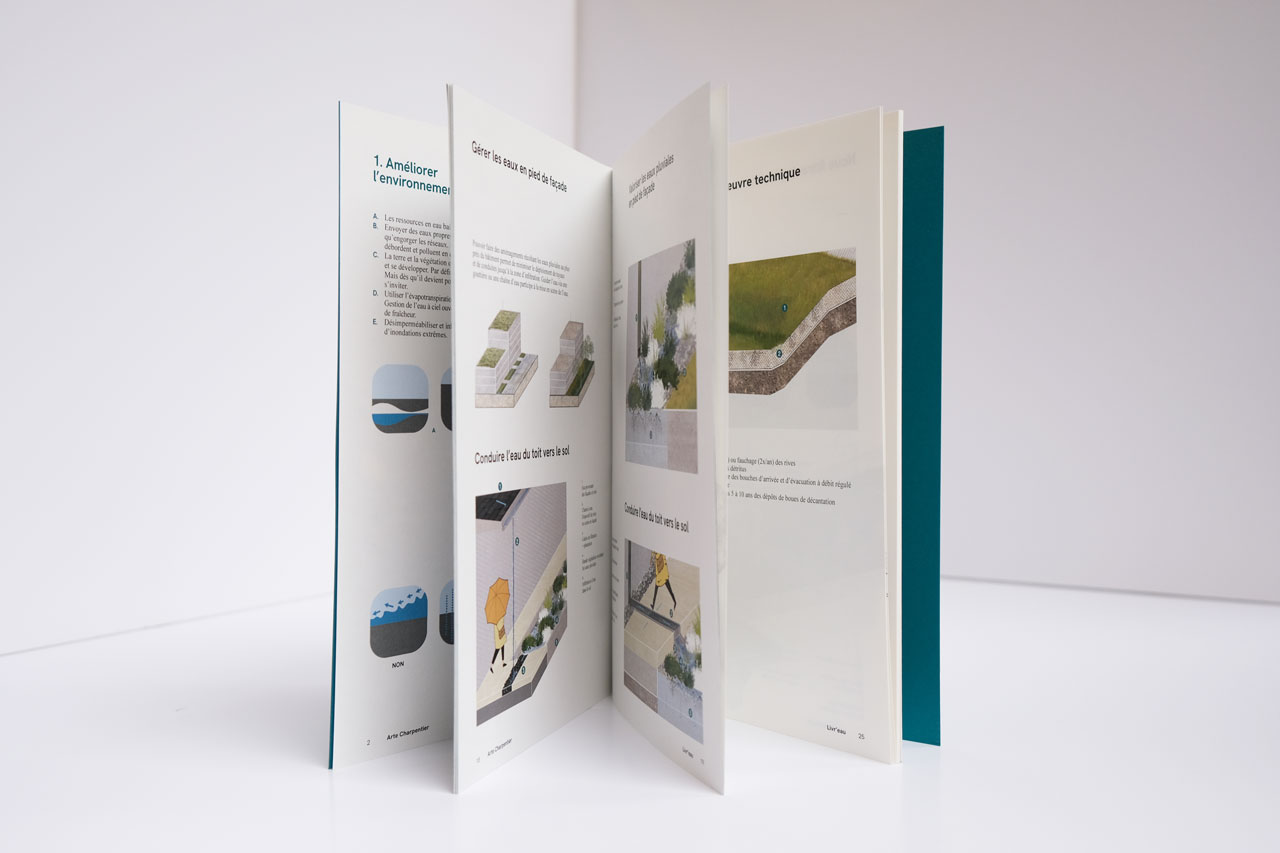
STÉPHANIE SIAC
We give a significant place to researchers within the agency in order to deepen reflections, thanks to a temporality which is different from the fast pace of projects in the operational phase.
And more concretely, we have identified lines of research that are periodically categorised according to the priorities validated by a drafting committee. And these research axes or projects have budgets. We regularly exchange with the teams through internal communication actions (meetings, intranet section, etc.). We also have regular external communication activities, with round table discussions, blogs, numerous publications, several books… For example, there was Bâtir la ville et Créer l’urbanité a decade ago. Very recently, we published a Livre blanc pour bâtir la ville autrement, which was designed and produced during the lockdowns.
ANTONIO FRAUSTO
We work according to a logic of systematisation. Thanks to the team in place, we are producing a concrete tool: a practical manual for research. The result is that all the landscapers, architects, urban planners and interior designers are aware of the direct relationship between their work and research.
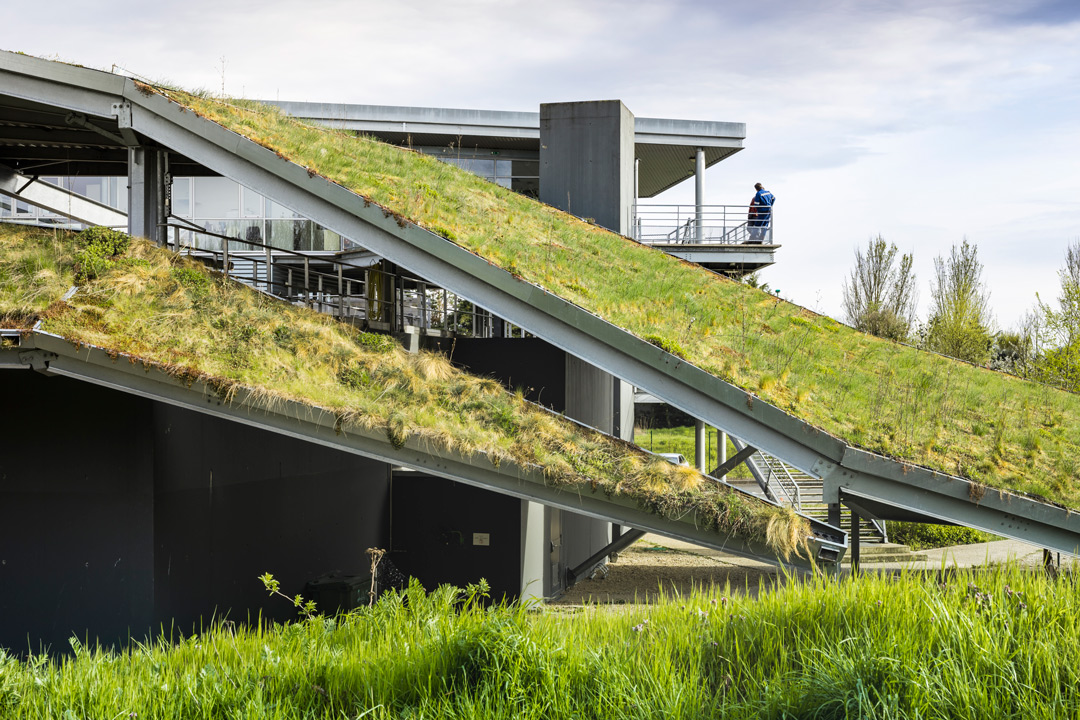
-
-
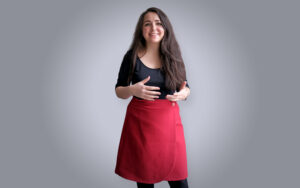
Sophia Verguin Architecte doctorante, chargée de recherche
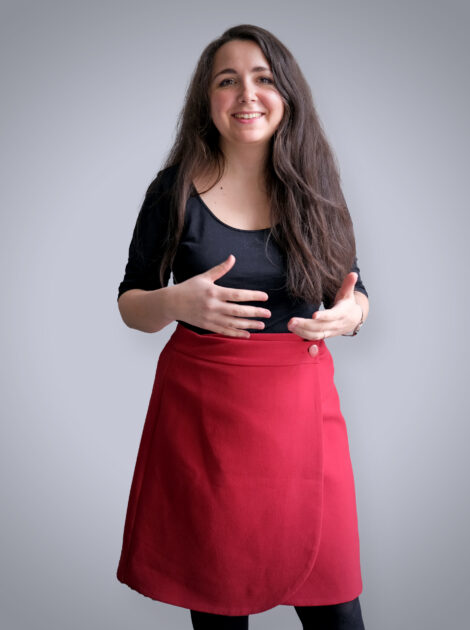
THESE
« Le centre commercial de demain : une centralité en devenir ? S/Chopping malls, La nouvelle fabrique de la cité » – co-direction Université du Mans (ED STT, ESO Le Mans) et Université de Paris (ED 131, CERILAC)
FORMATION
Architecte H.M.O.N.P. – École Nationale Supérieure d’Architecture de Paris-Belleville (2019)
Diplôme d’État d’architecte – mention Recherche – Ecole Nationale Supérieure d’Architecture de Paris-Belleville (ENSAPB) (2018)
Licence d’architecture – Ecole Nationale Supérieure d’Architecture de Paris-Malaquais
Autre formation : Cours du soir en histoire des sciences et techniques à l’Ecole du Louvre. (Techniques des bronzes & des céramiques, vitraux, orfévrerie, etc.) (2017)
PRIX
Prix du meilleur mémoire d’architecture (2018) – « Confiner in fine ? : les laboratoires de sciences expérimentales au Collège de France » – décerné par la Maison de l’architecture Ile-de-France







