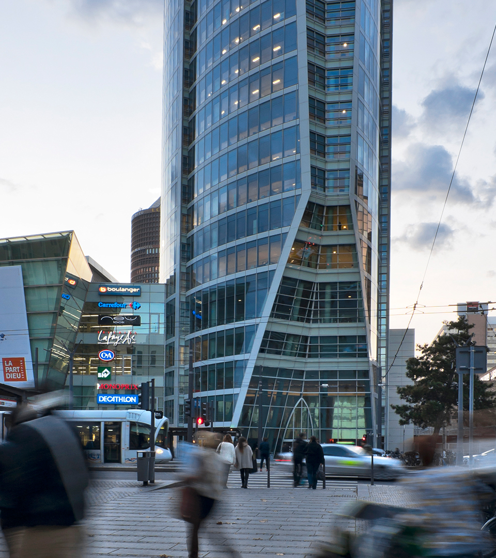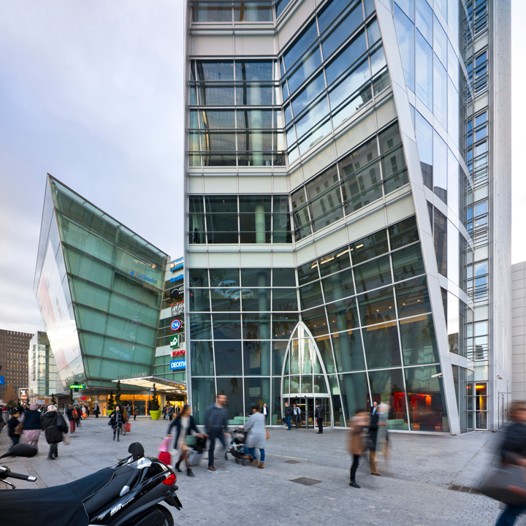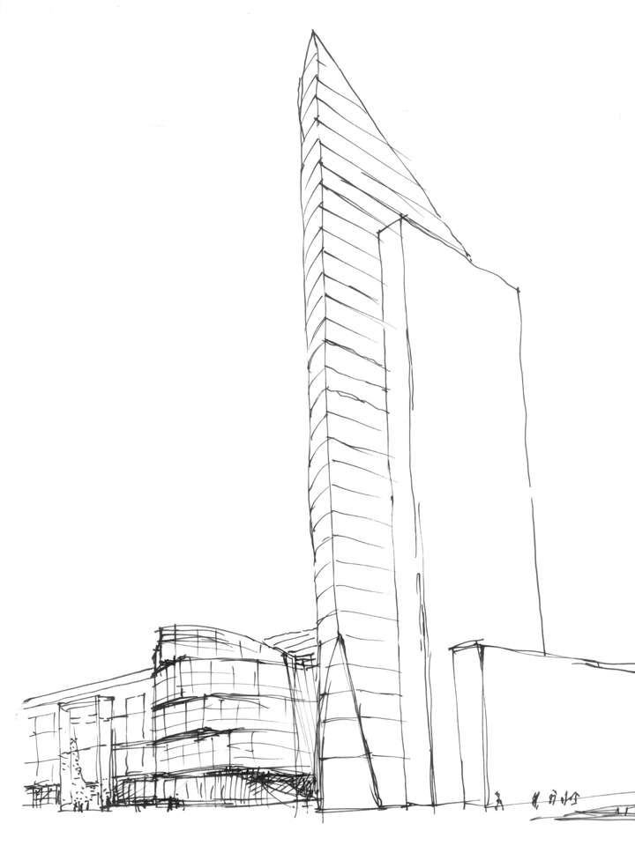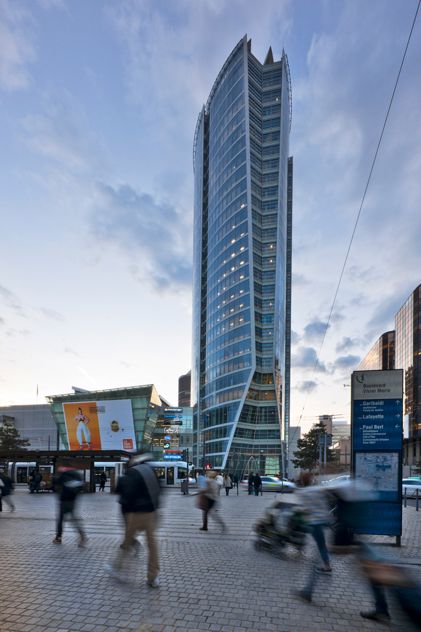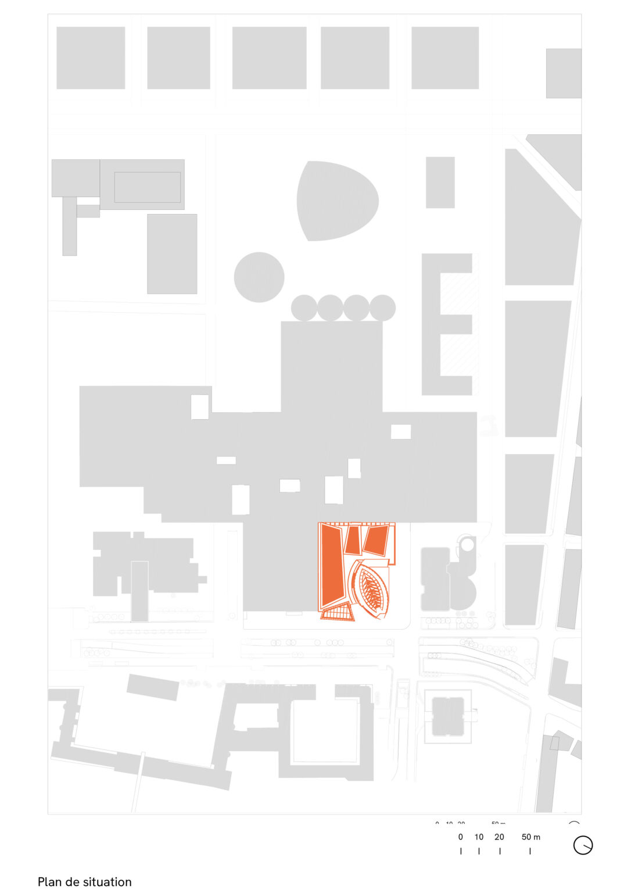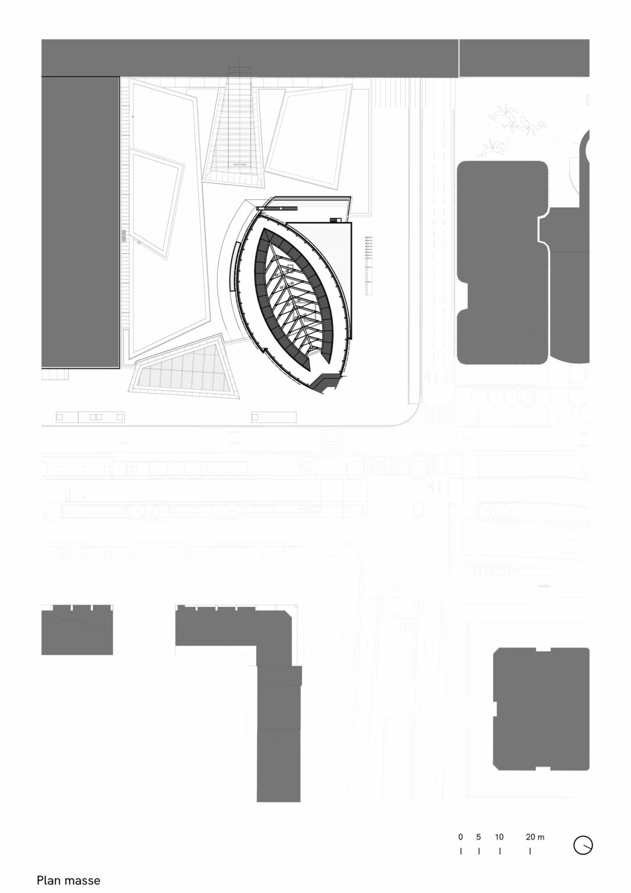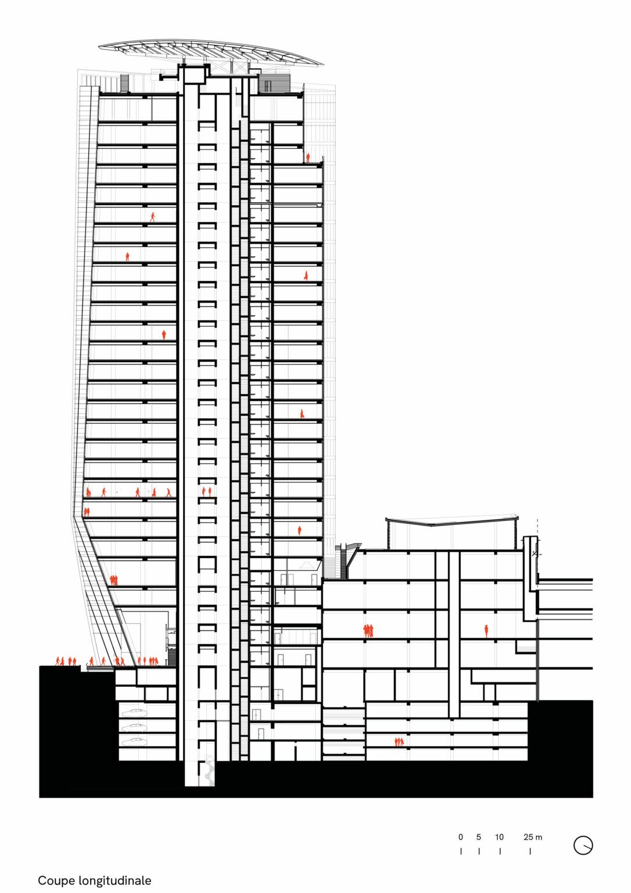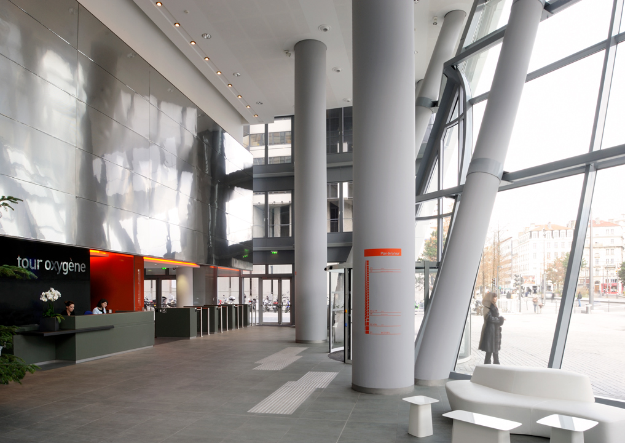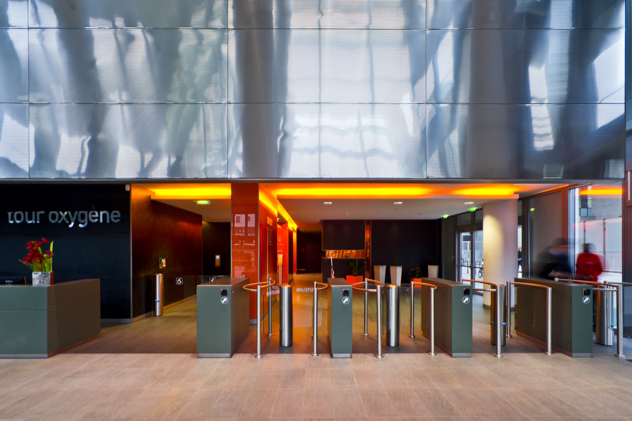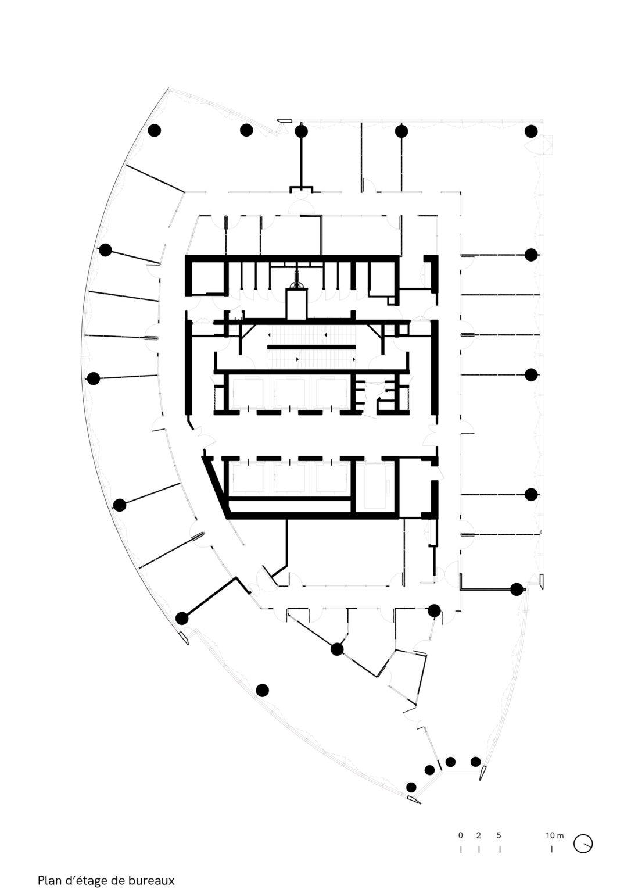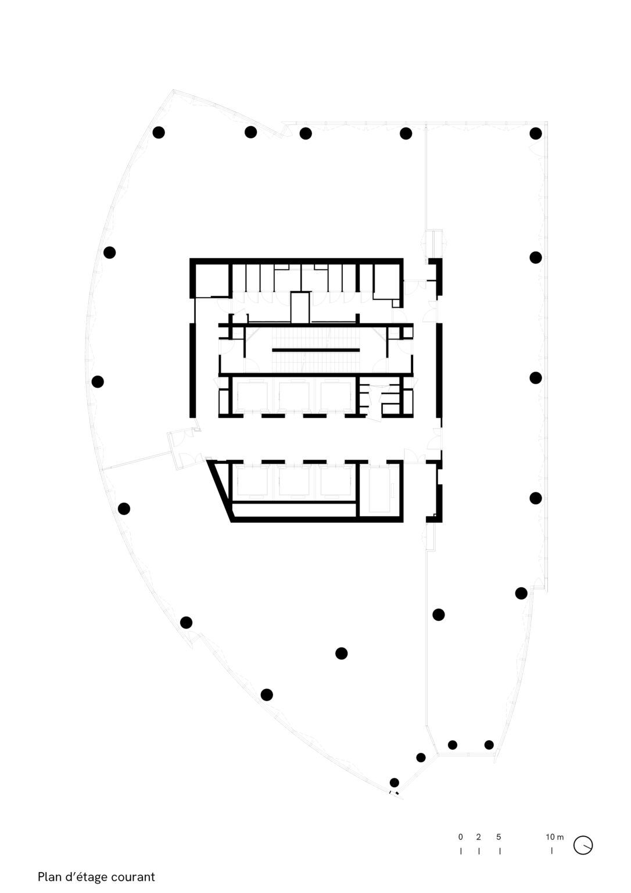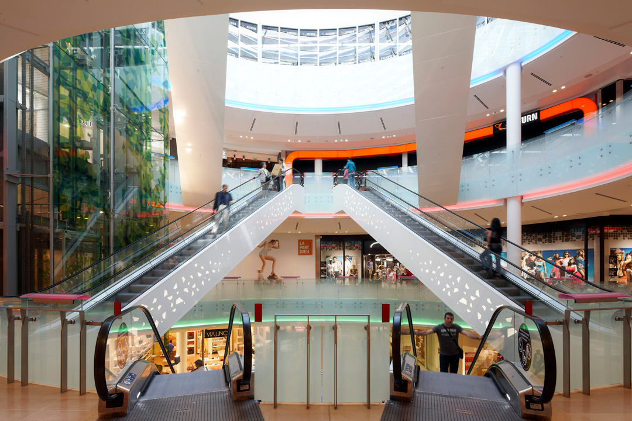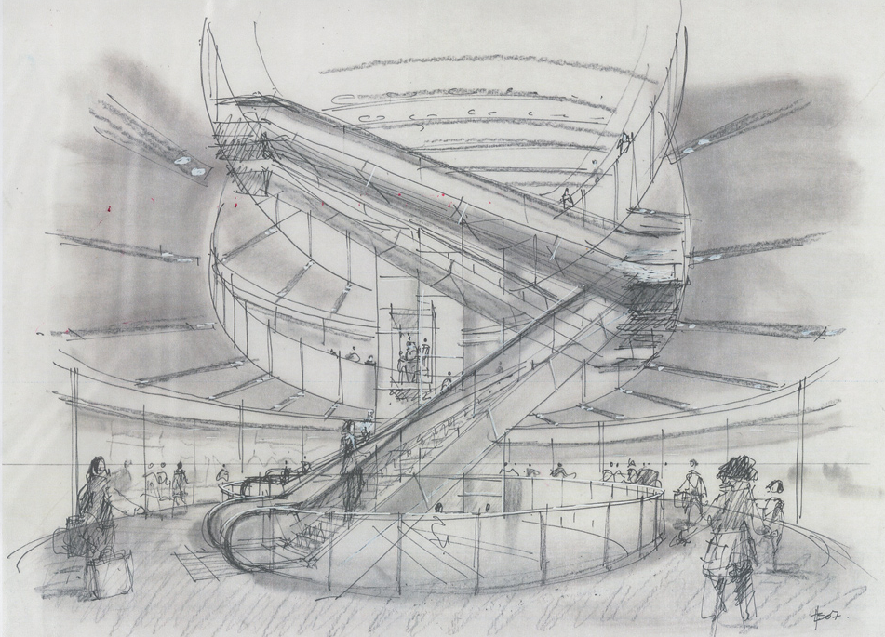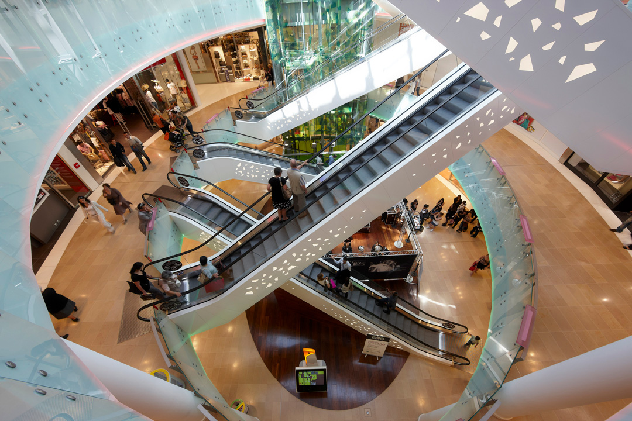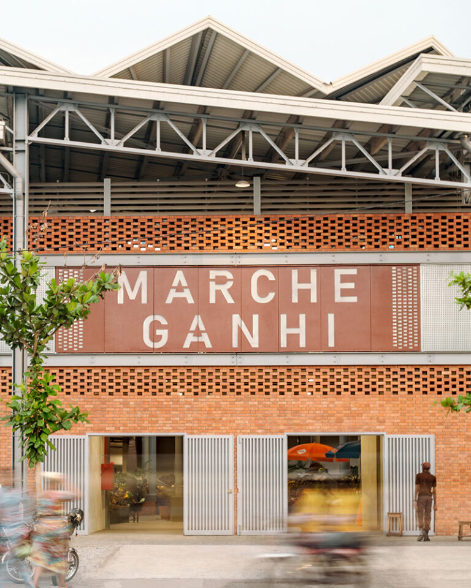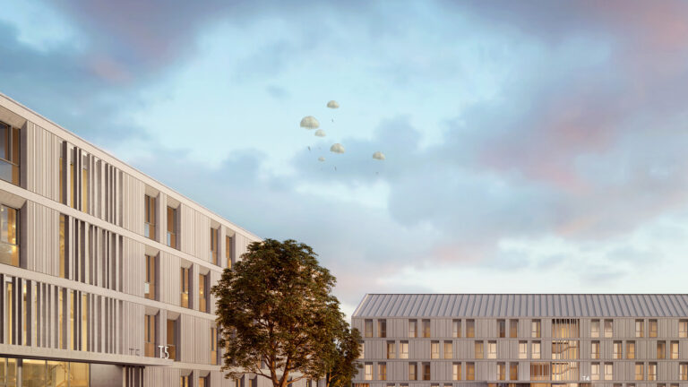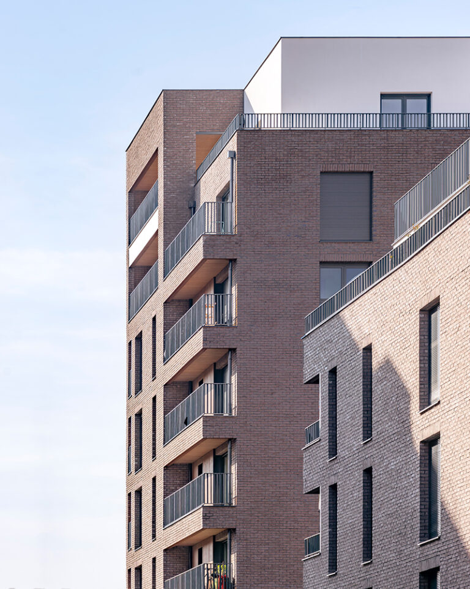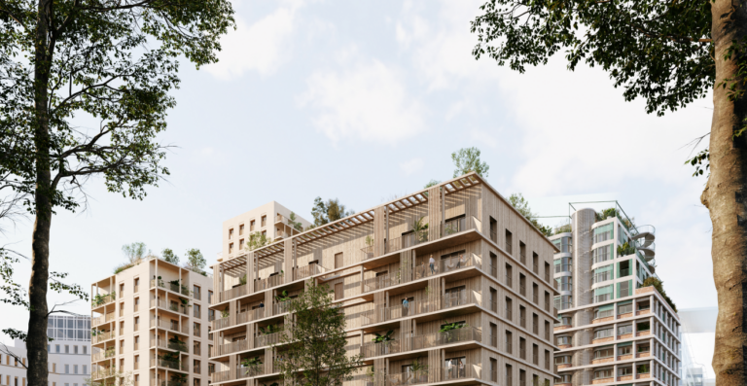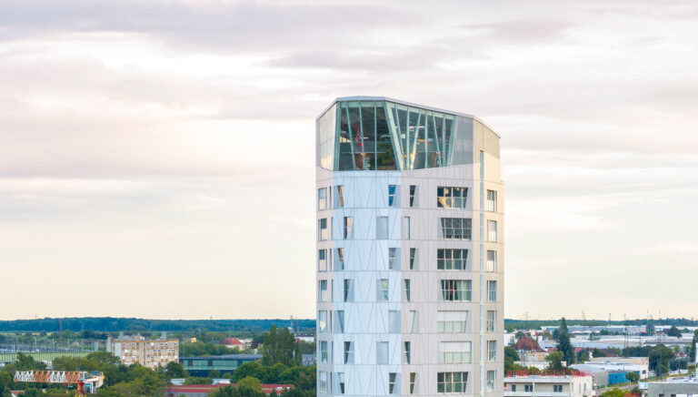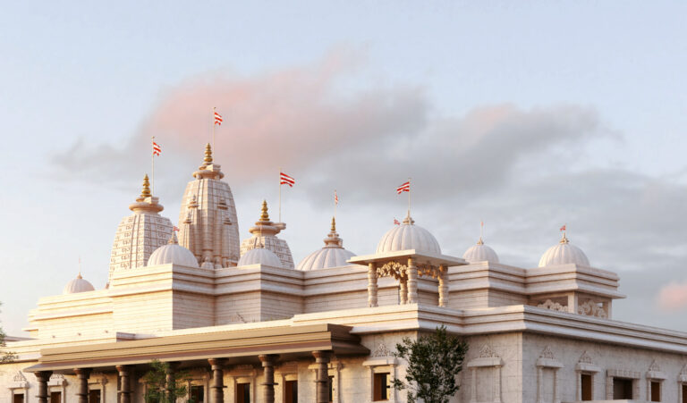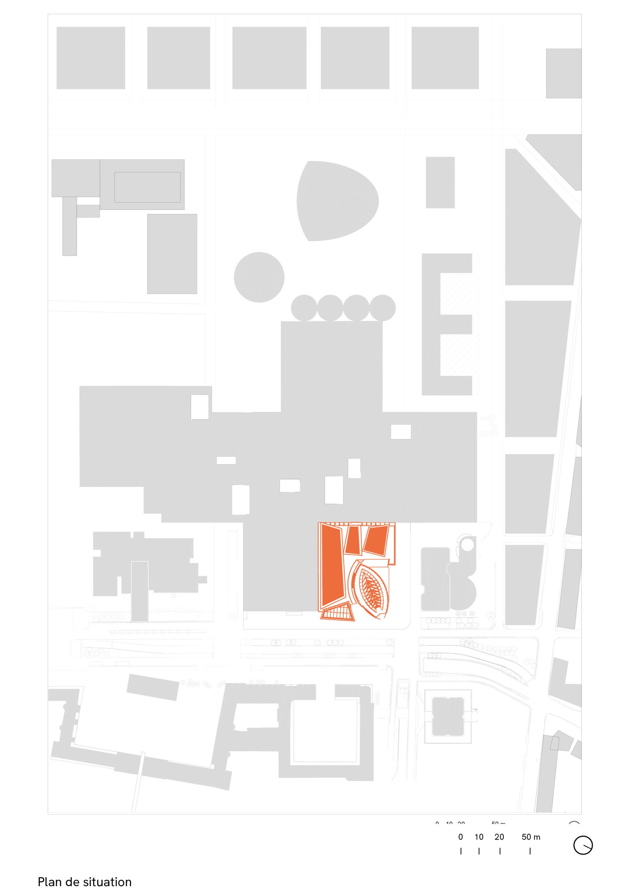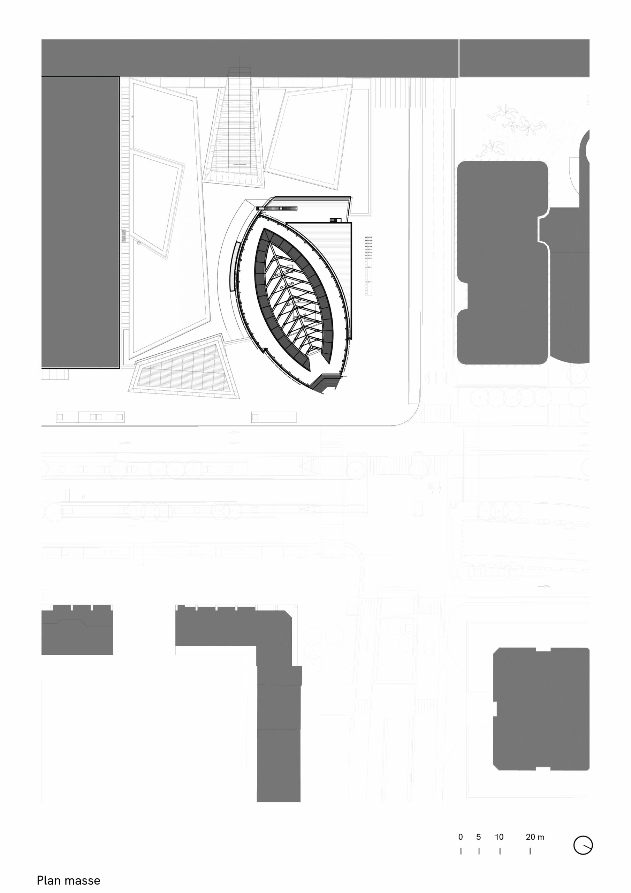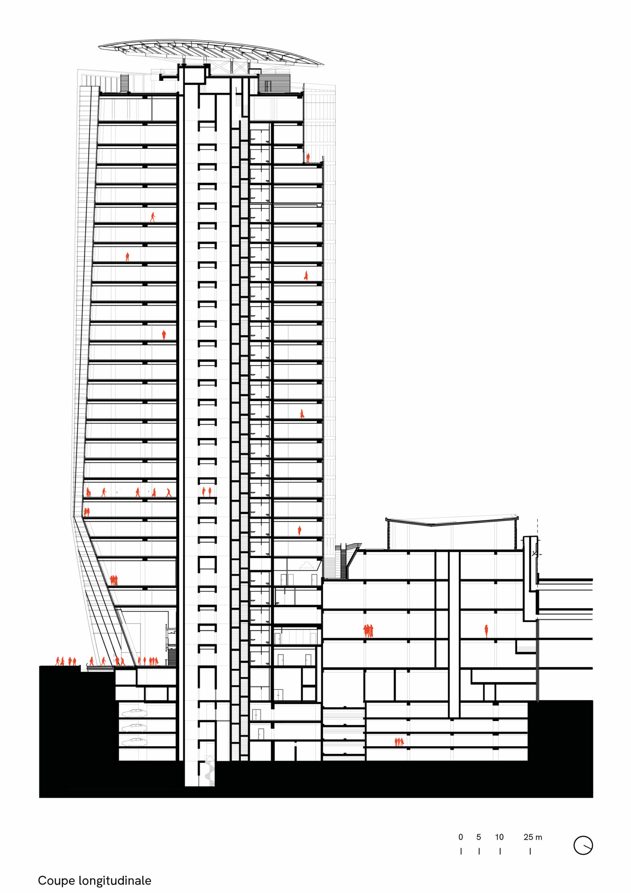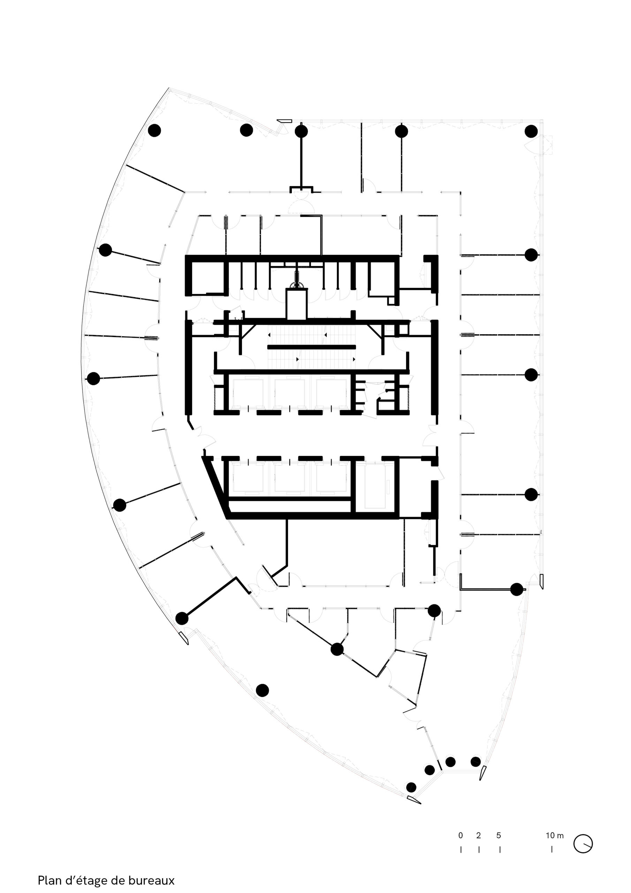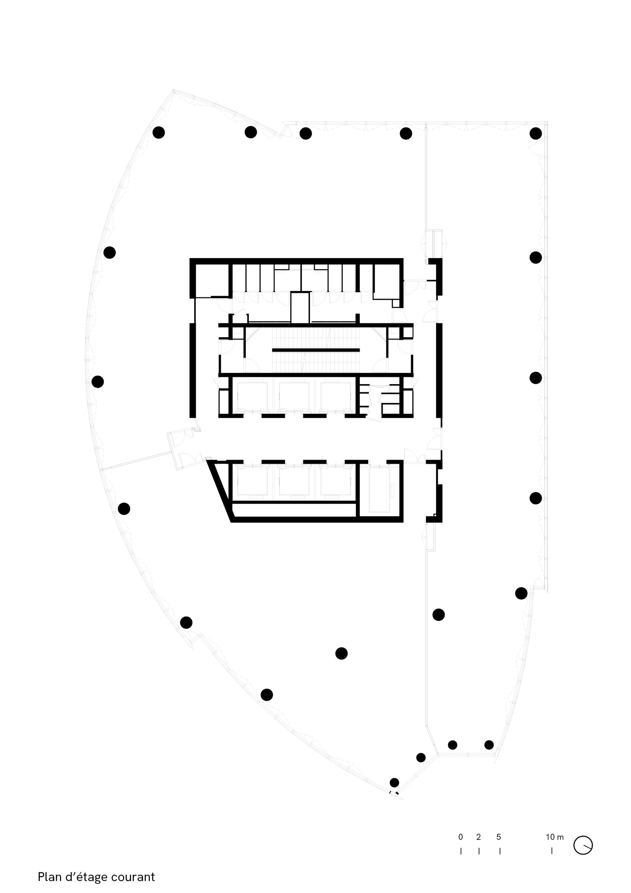Concept
In Lyon, to the north of the Part-Dieu business district, the Oxygène Tower project responds to Greater Lyon’s desire to design a real architectural event, without neglecting economic and urban logics. The tower asserts itself as a landmark for the city by modifying its skyline, contributing to the dynamism which the city of Lyon has been involved in since the early 2000s.
The Oxygène Tower is divided into three main elements: the tower, the shopping centre and the car park. The tower includes 28,800 m² of offices on 28 floors that emerge from a base of 17,430 m² on 6 levels as an extension to the Part-Dieu shopping centre. These two basic entities share a 420-space car park on 4 basement levels. The tower has eighty workstations per platform, each 1,000 m², spread over twenty-eight floors and serviced by seven elevators. There is also a terrace on the 28th floor.
The project stands as a coherent built complex, with its main facade opening onto the Vivier Merle esplanade. In order to break with the architectural and urbanistic principles of the Part-Dieu neighbourhood inherited from previous decades, the Oxygène Tower has been the subject of particular attention in terms of the treatment of the facades, the choice of materials, and the realisation of high-quality interior and exterior spaces. The apparent simplicity of the volumes, combined with high-quality and durable materials, houses a legible and rigorous internal organisation, offering an exceptional working tool where 80% of the offices benefit from natural light. The “Leaf” placed on the roof provides a new luminous landmark in the night, in coherence with the Light Plan of the City.
The facades to the north and to the south are differentiated by the connections they establish with the existing fabric of different districts: the Haussmannian city from the nineteenth century to the north, consisting of rectangular blocks, and a new district with freer forms, to the south, around the Part-Dieu station.
The architectural design of the shopping centre is based on a urban design of paving stones and designed on different levels, each devoted to specific activities and methods of transport, and connected by numerous footbridges.
Located at the foot of the Oxygène Tower, opposite the Part-Dieu station, the Cours Oxygène is the natural extension of the Part-Dieu where twenty-four new shopfronts are installed. The Part-Dieu shopping centre thereby reinforces its role as the European leader in downtown shopping centres.
A quality architecture, respect for the urban environment and qualitative exterior development contribute to the affirmation of an attractive and qualitative urban image of the site, and of the Part-Dieu district in general.
Team
Contracting authority
– Contracting authority: Sogelym Dixence
– Investor: Unibail-Rodamco-Westfield
– Company: Bouygues GFC Construction
Project management
– Architect: Arte Charpentier (Abbès Tahir, Frédéric Chalco, Neil Millet, Raquel Milagres, Michel Mourlot, Souhil Melizi, Jean-François Bailleux, Sylvie Levallois, Sylvain Poilprez)
– Interior architect: Arte Charpentier (Stéphane Quigna, Clémence Rabin Le Gall)
– Retail concept: Saguez & Partners
Design office
– Structure: Khephren Ingénierie
– Fluids: Barbanel
– Façades: Interface
– Acoustics: Delphi / Cial
– Economist: CEE
– Elevator advisor: CCI
– Control office: Socotec
Other partners
– Kyotec, Kone, Spie Sud-Est, Cote, Cofely, Patricola, AAI, Pitance, Asylum
Specificities
– Address:
– Environmental approach: BREEAM « Very Good »
– Prize: Pierre d’Or 2010
– Photo credits: Gilles Aymard / Christophe Valtin
